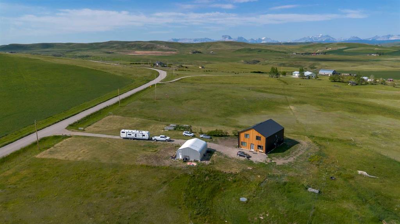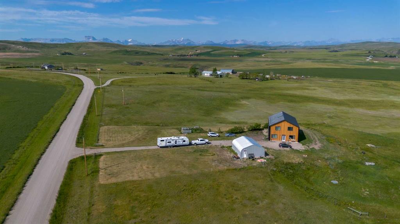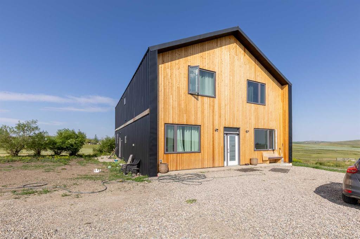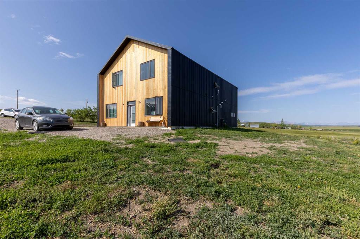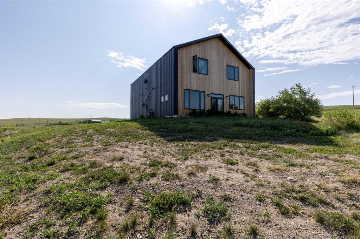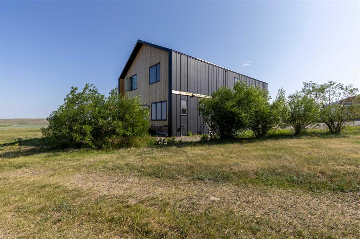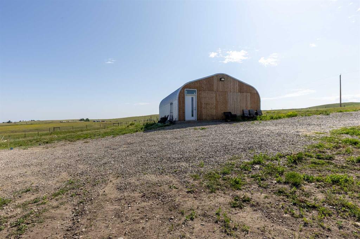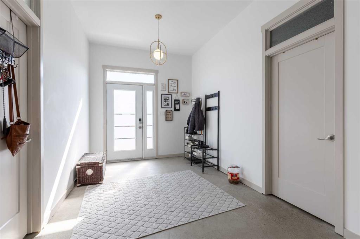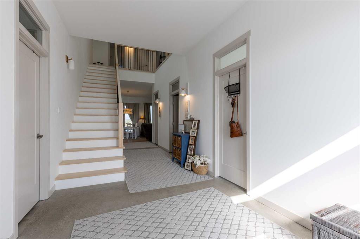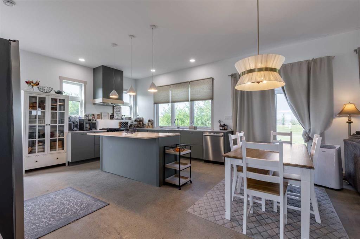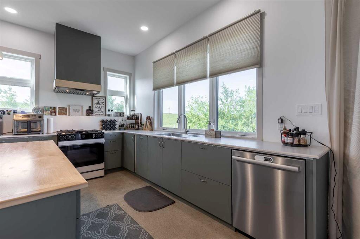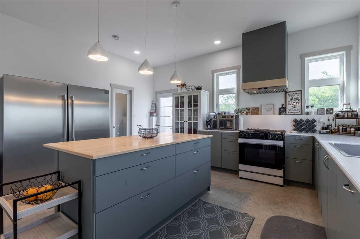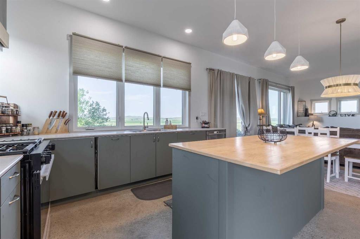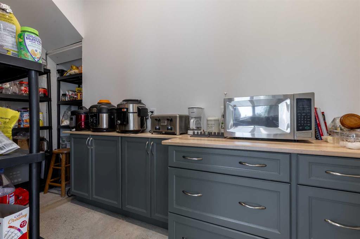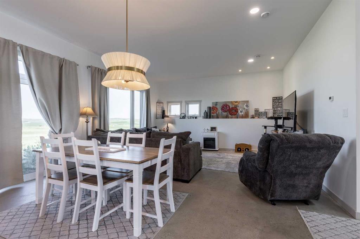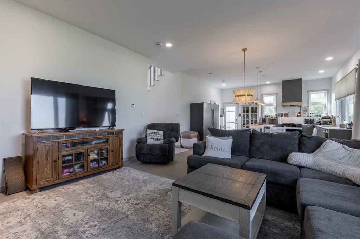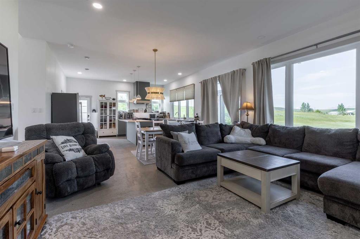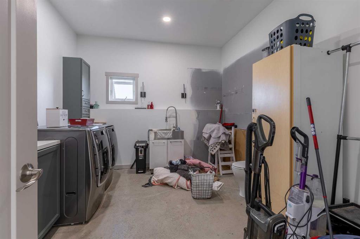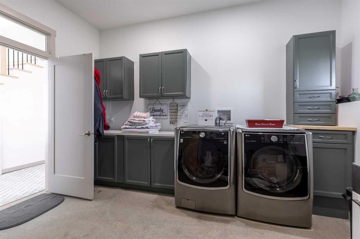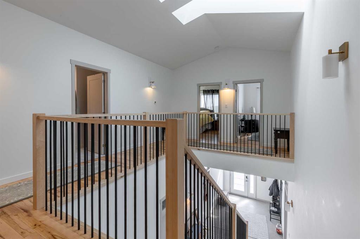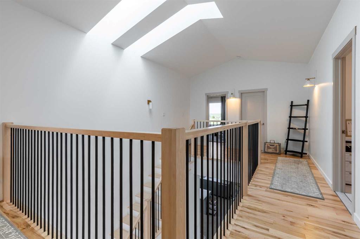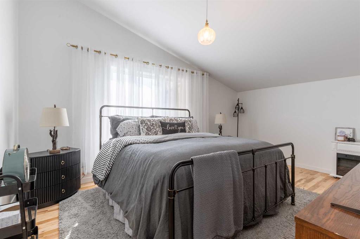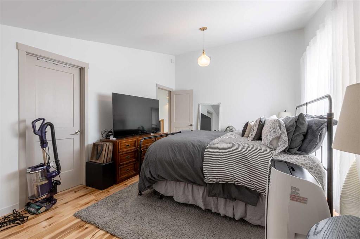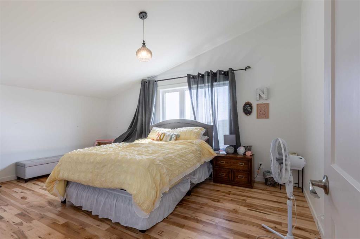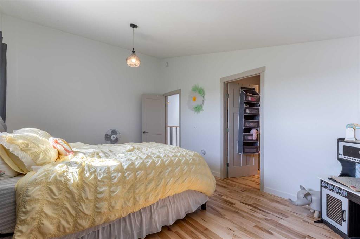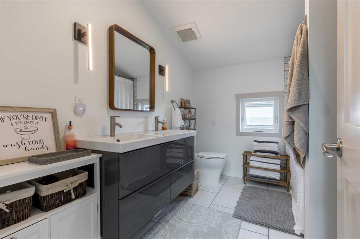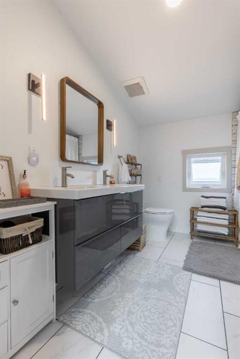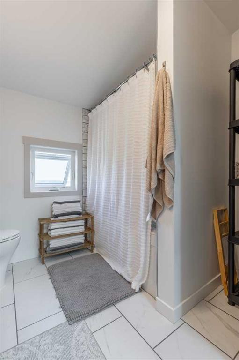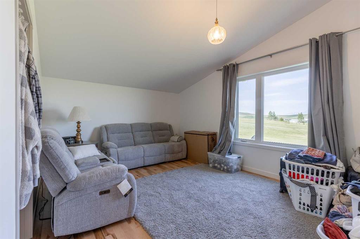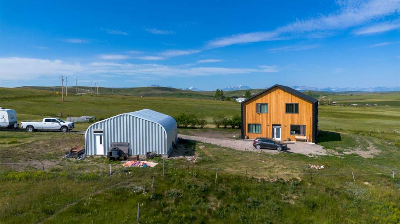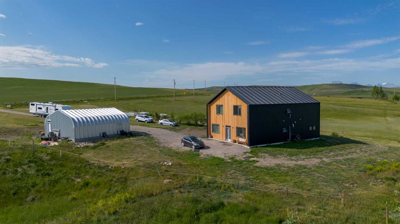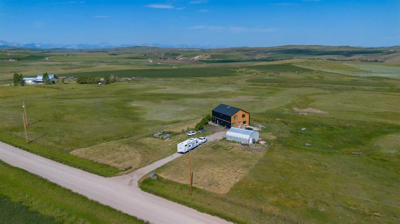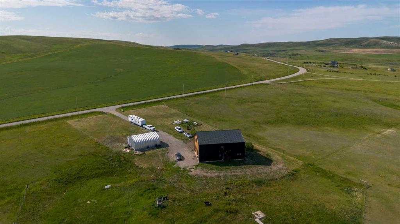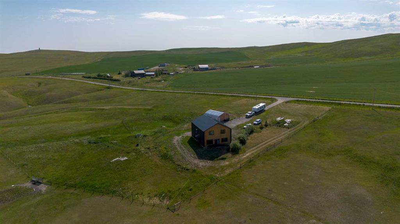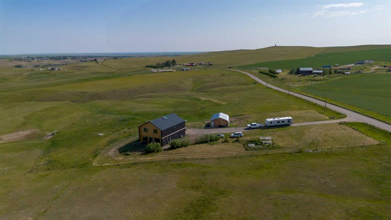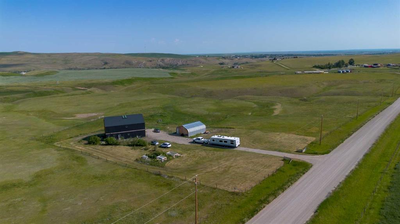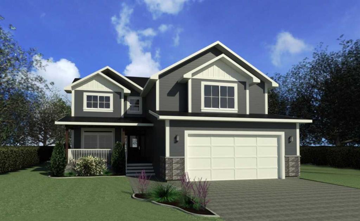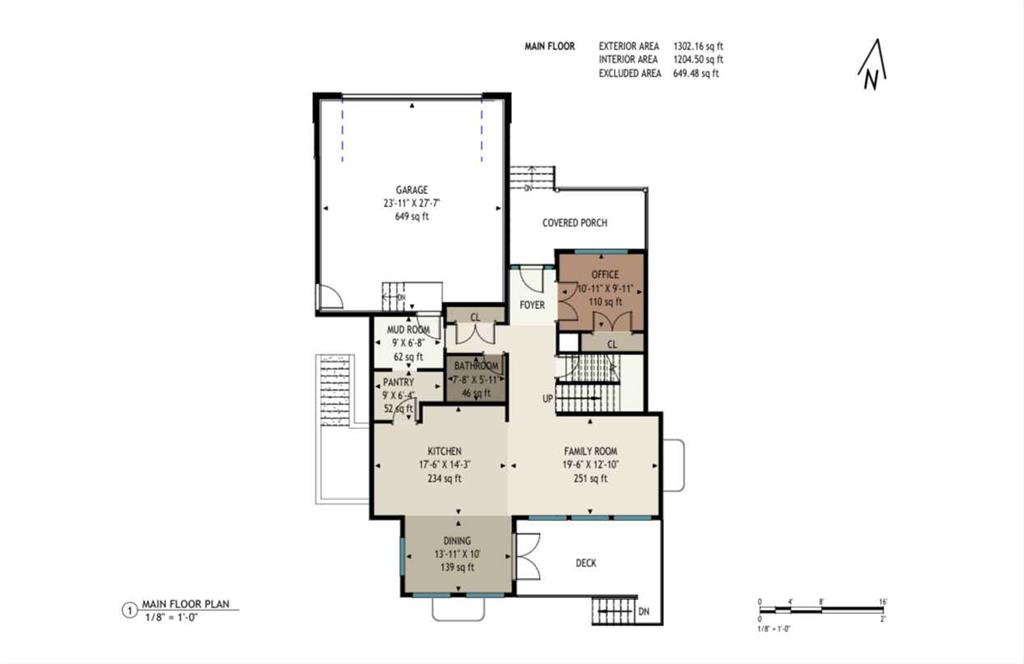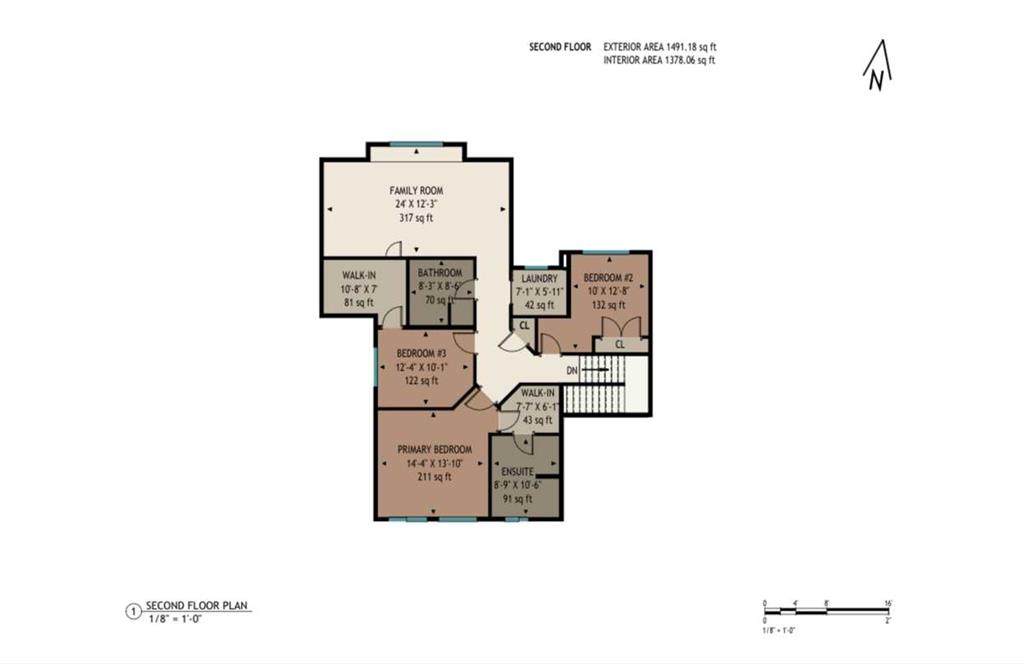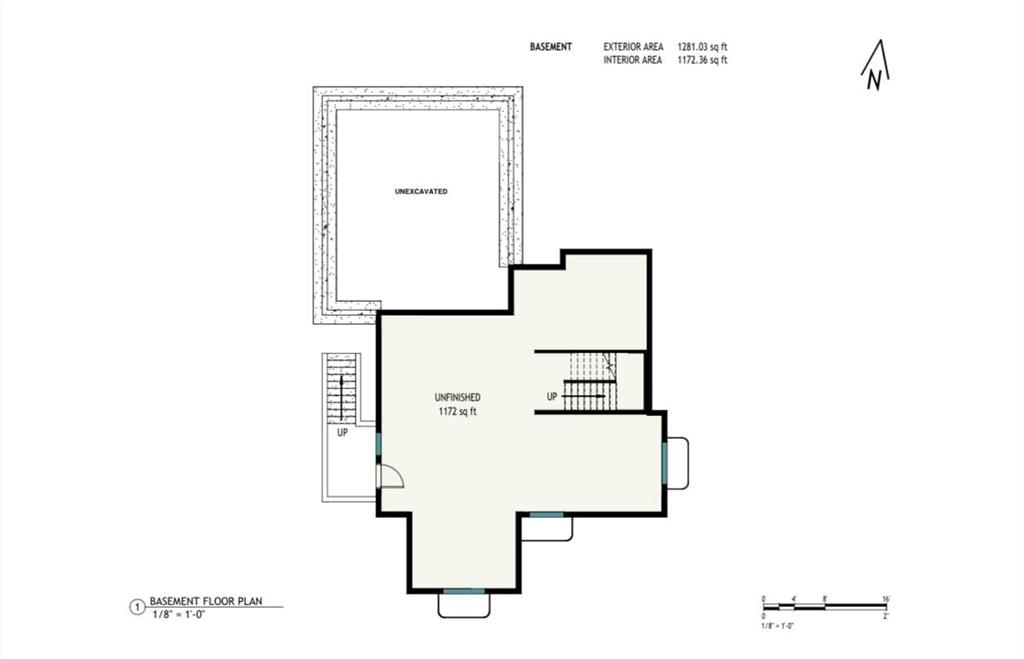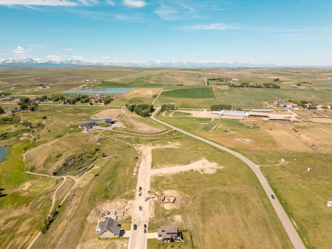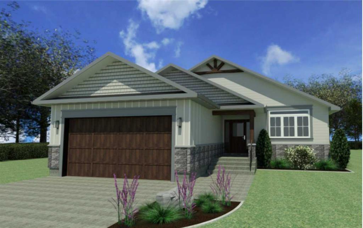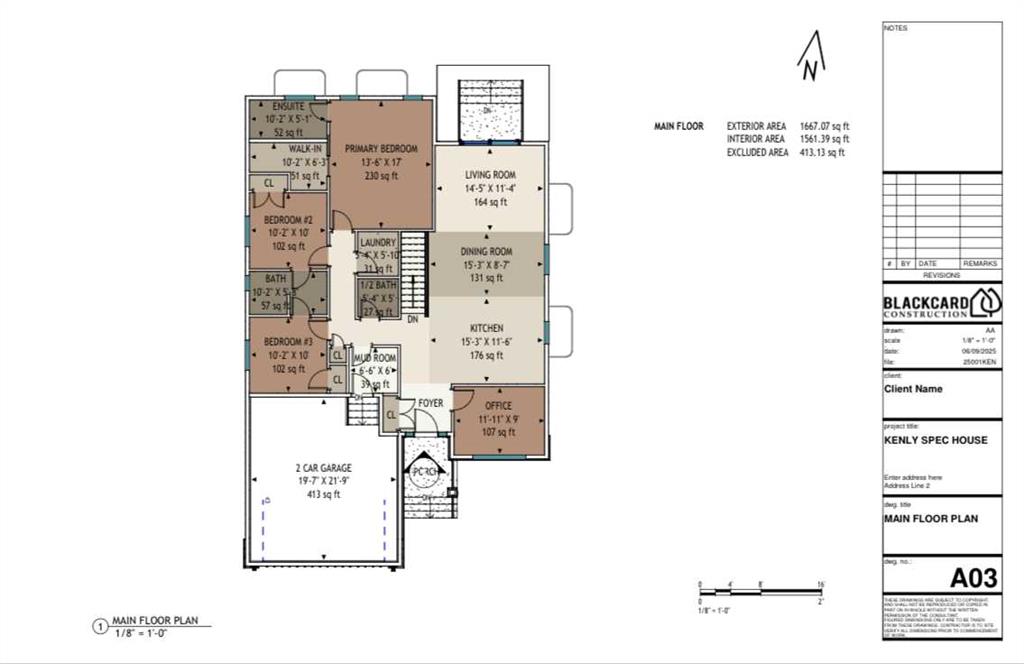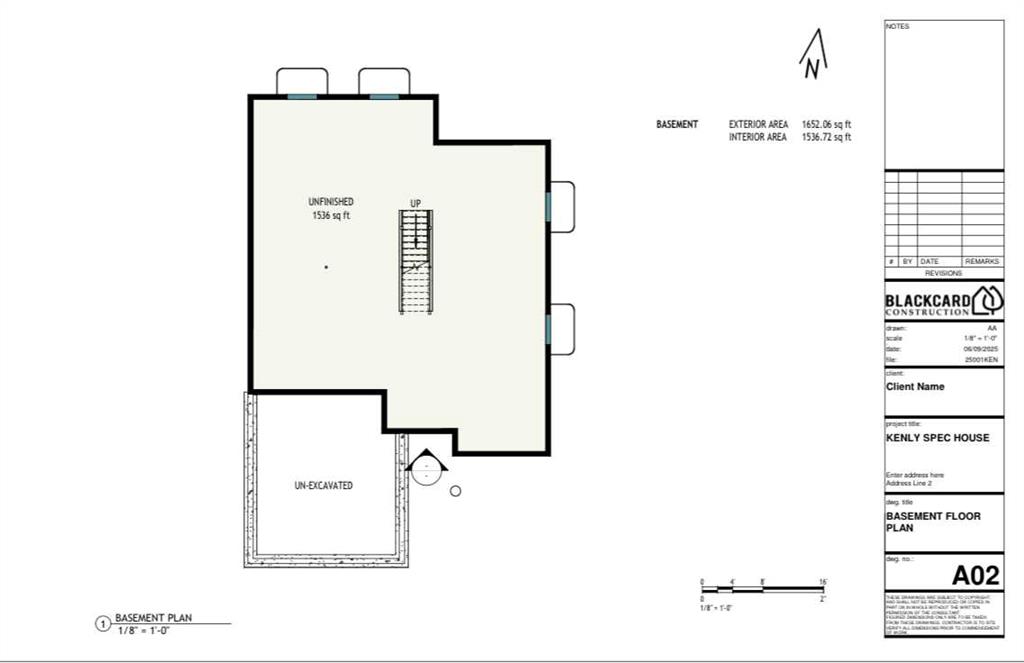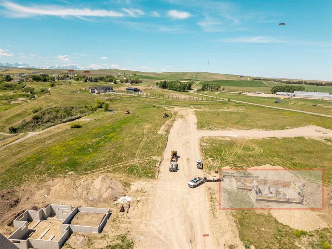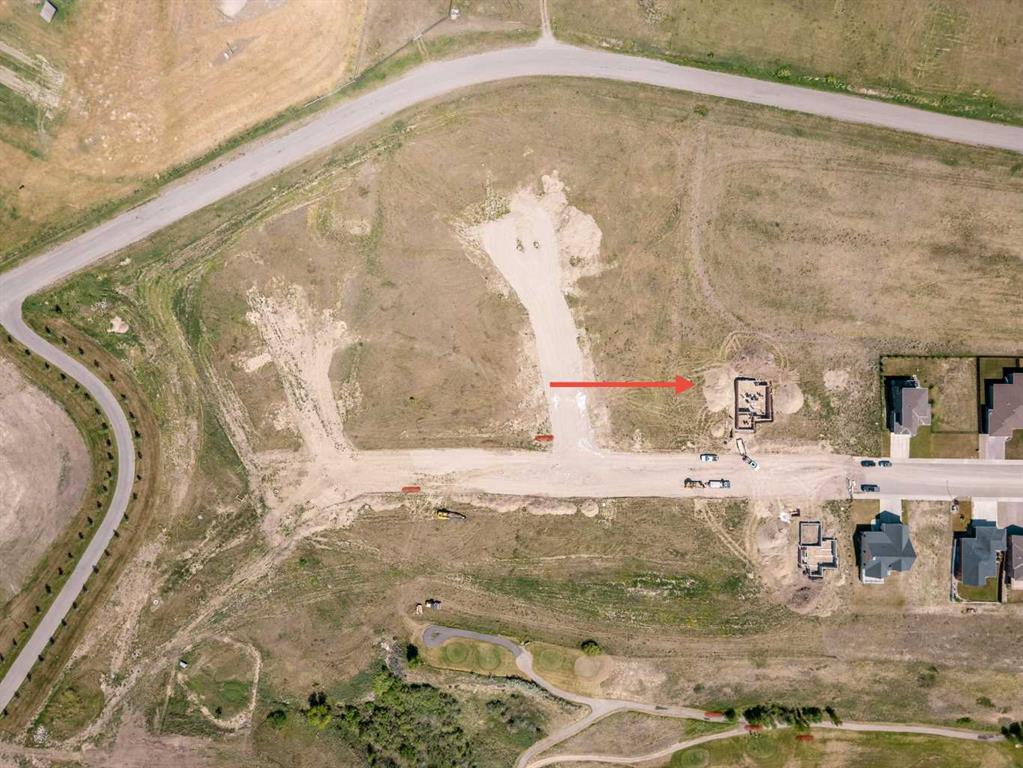$ 675,000
5
BEDROOMS
1 + 1
BATHROOMS
3,207
SQUARE FEET
2023
YEAR BUILT
Discover the perfect blend of modern design and rustic charm in this Scandinavian-inspired two-storey home, ideally located just outside of Cardston and minutes from the majestic Rocky Mountains. Set on 5 scenic acres, this beautifully crafted slab-on-grade home offers both luxury and functionality with a host of high-end features and natural amenities! Inside, you’ll find 5 generous bedrooms and 1.5 bathrooms, plus a roughed-in ensuite in the primary suite—fixtures already purchased and ready to be installed. The home is full of thoughtful, quality finishes, from the custom maple staircase to the maple countertops in the walk-in pantry and oversized island. A gas stove anchors the stylish kitchen, perfect for home chefs and entertainers alike. Enjoy year-round comfort with in-floor heating on both levels, an air exchanger, and on-demand hot water, all supported by a top-tier ICF foundation and steel roofing for peace of mind and low maintenance. A water softener system adds extra comfort and utility. Natural light floods the home through expansive windows and stunning skylights, creating an open, airy atmosphere. Step outside to find a large detached shop, perfect for work or storage, surrounded by the beauty of Alberta’s wide-open spaces. The property features fantastic well water, a natural spring, and seasonal runoff—ideal for horse troughs or irrigation. Whether you’re dreaming of a hobby farm, retreat, or just room to breathe, this unique home offers style, sustainability, and room to grow. Don’t miss out on this incredible acreage home!! Call your REALTOR® and book your showing today!
| COMMUNITY | |
| PROPERTY TYPE | Detached |
| BUILDING TYPE | House |
| STYLE | 2 Storey, Acreage with Residence |
| YEAR BUILT | 2023 |
| SQUARE FOOTAGE | 3,207 |
| BEDROOMS | 5 |
| BATHROOMS | 2.00 |
| BASEMENT | None |
| AMENITIES | |
| APPLIANCES | Dryer, Refrigerator, Stove(s), Washer, Window Coverings |
| COOLING | None |
| FIREPLACE | N/A |
| FLOORING | Concrete, Hardwood |
| HEATING | Forced Air |
| LAUNDRY | Main Level |
| LOT FEATURES | Standard Shaped Lot |
| PARKING | Double Garage Detached |
| RESTRICTIONS | None Known |
| ROOF | Metal |
| TITLE | Fee Simple |
| BROKER | Grassroots Realty Group |
| ROOMS | DIMENSIONS (m) | LEVEL |
|---|---|---|
| Bedroom | 10`3" x 16`10" | Main |
| Dining Room | 6`9" x 16`8" | Main |
| Foyer | 9`2" x 12`11" | Main |
| Kitchen | 13`7" x 16`8" | Main |
| Laundry | 12`10" x 11`7" | Main |
| Living Room | 13`5" x 16`8" | Main |
| Office | 12`11" x 11`8" | Main |
| Pantry | 13`10" x 7`1" | Main |
| Furnace/Utility Room | 13`5" x 4`11" | Main |
| 5pc Bathroom | 9`6" x 7`11" | Upper |
| 2pc Ensuite bath | 10`9" x 9`4" | Upper |
| Bedroom | 17`0" x 11`9" | Upper |
| Bedroom | 17`0" x 11`8" | Upper |
| Bedroom | 16`10" x 11`9" | Upper |
| Bedroom - Primary | 16`10" x 11`9" | Upper |
| Walk-In Closet | 10`9" x 6`11" | Upper |
| Walk-In Closet | 9`8" x 6`7" | Upper |
| Walk-In Closet | 10`8" x 4`11" | Upper |
| Walk-In Closet | 9`7" x 6`7" | Upper |

