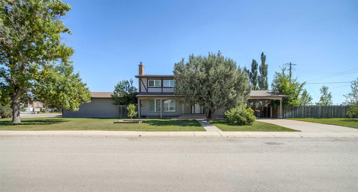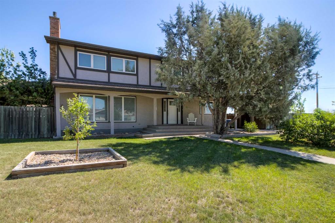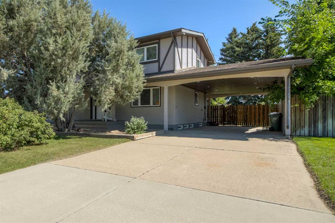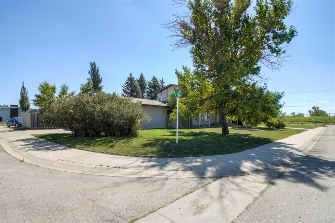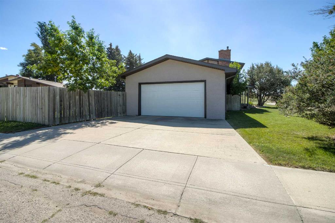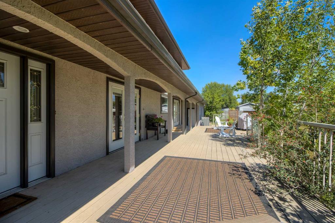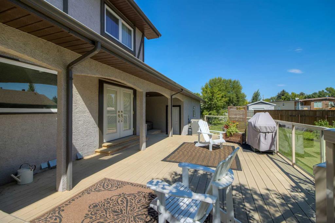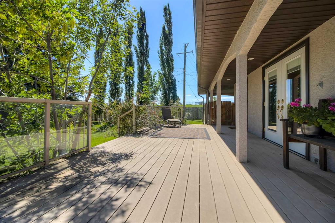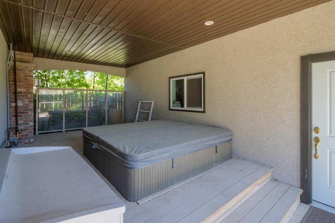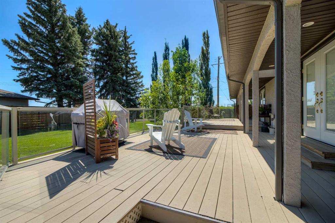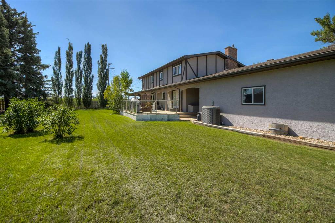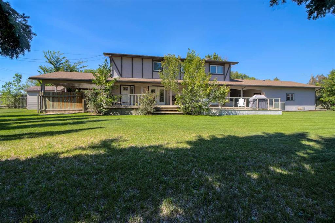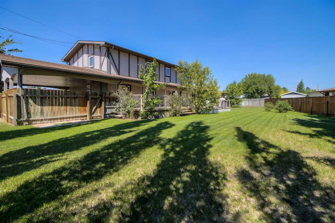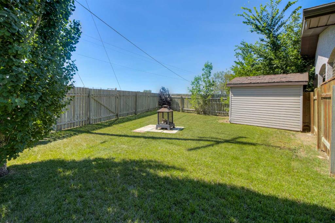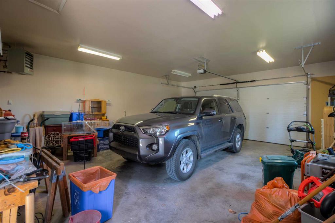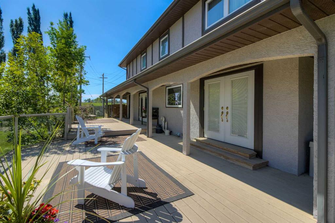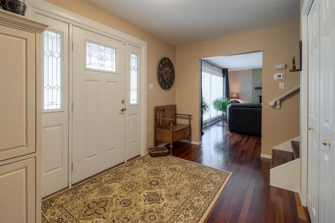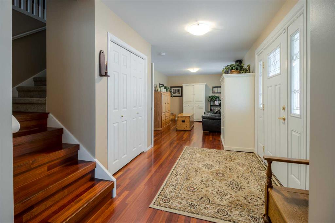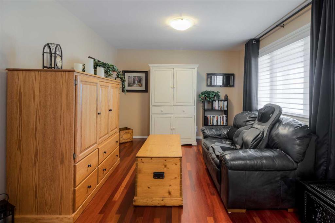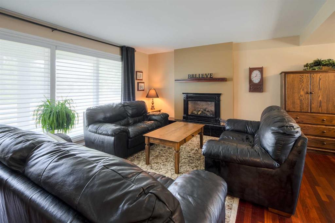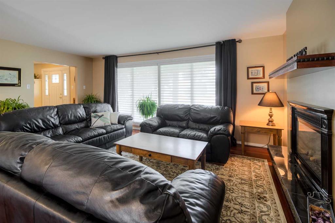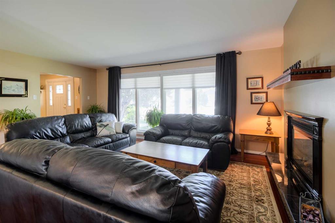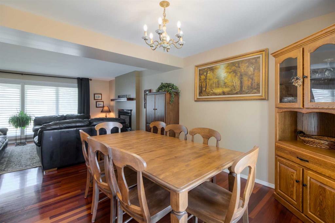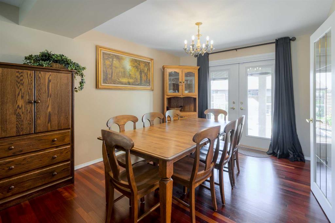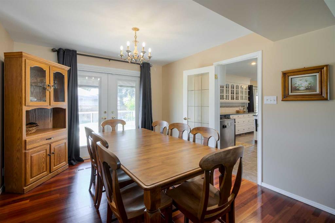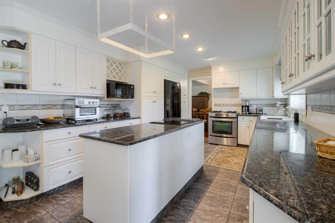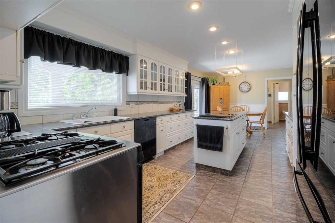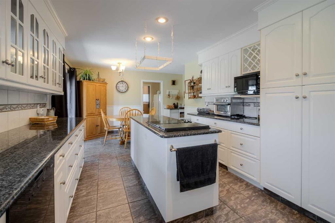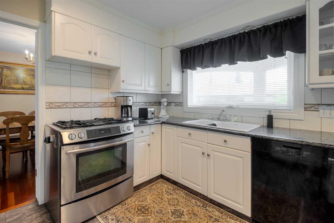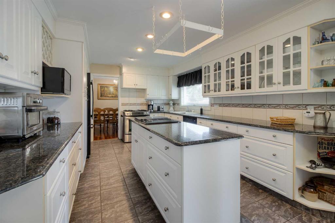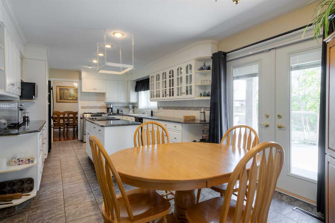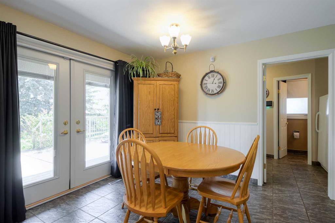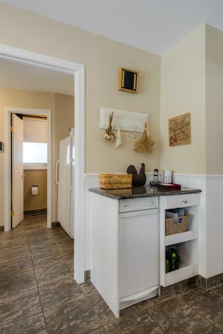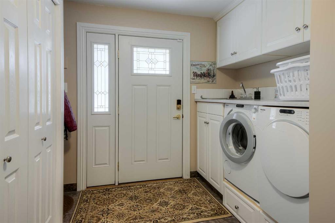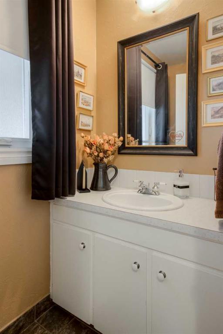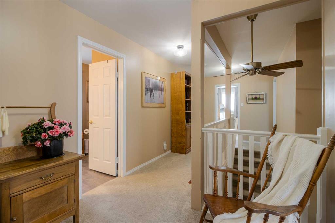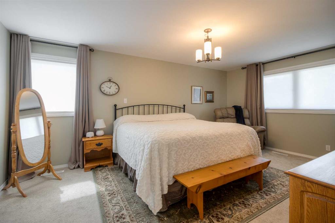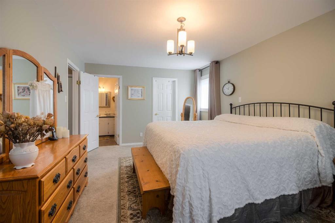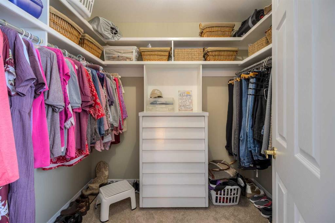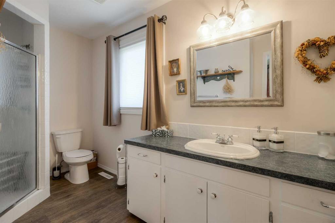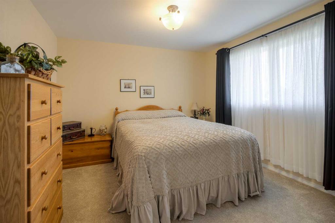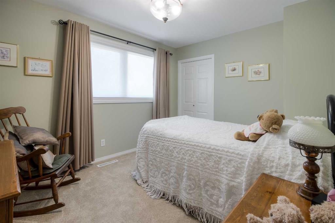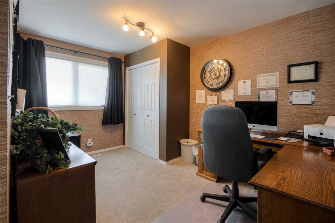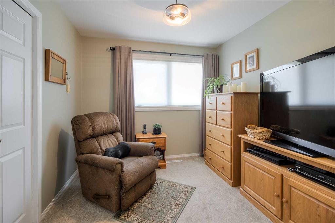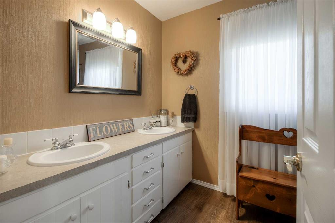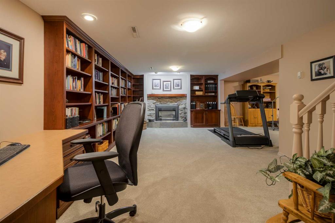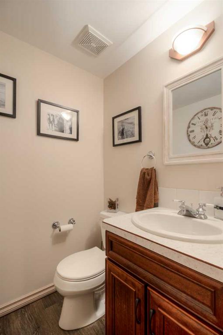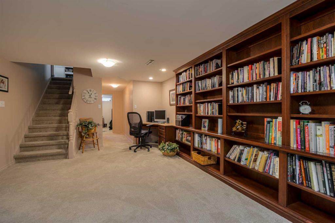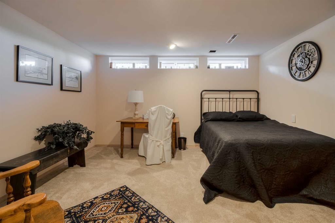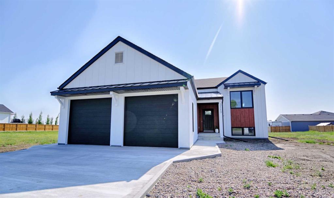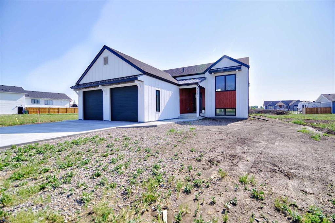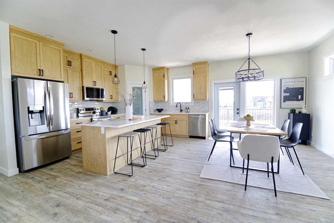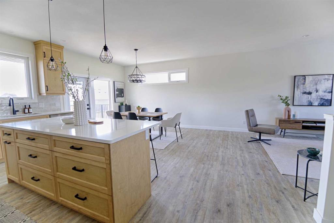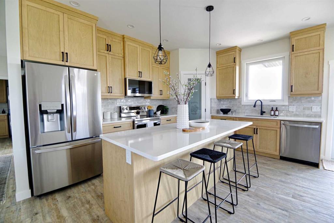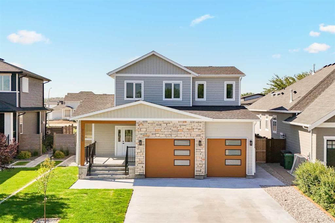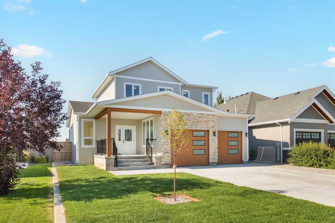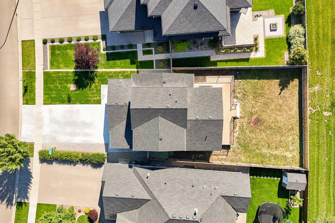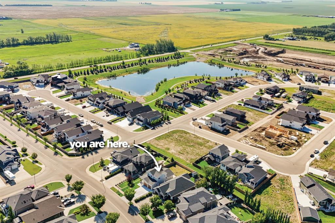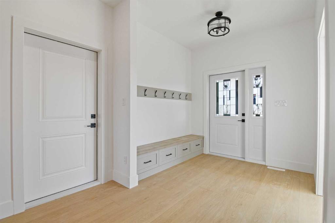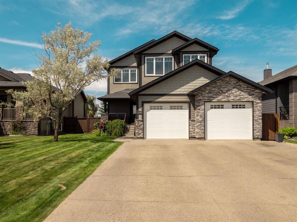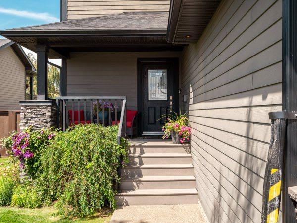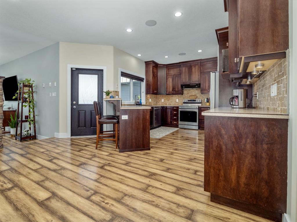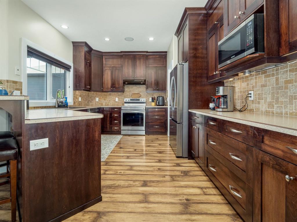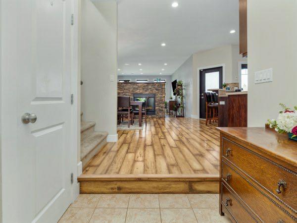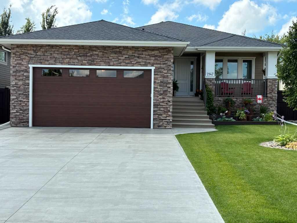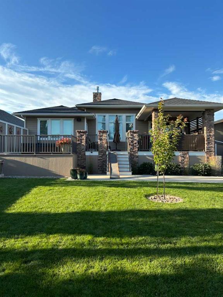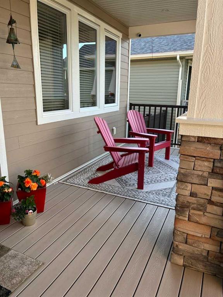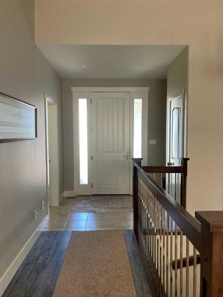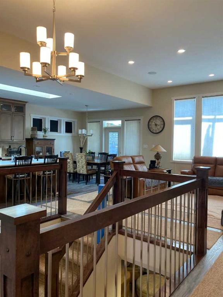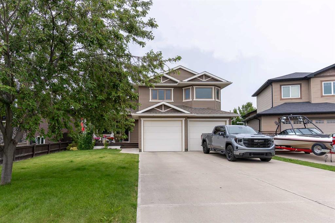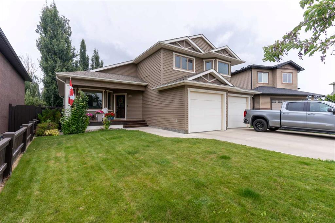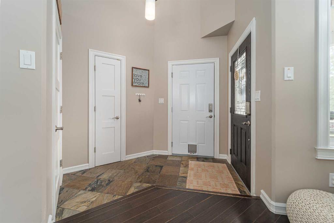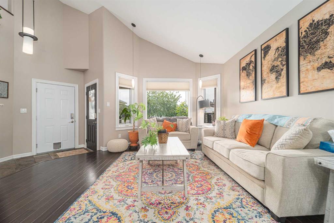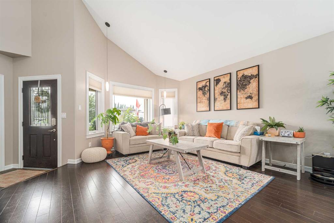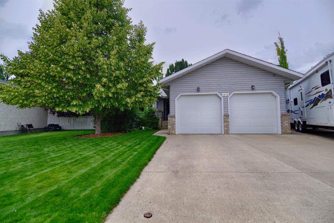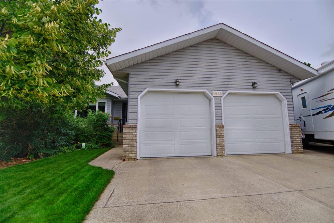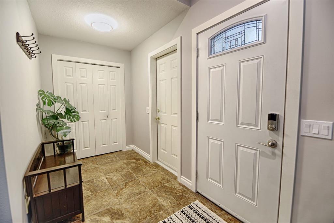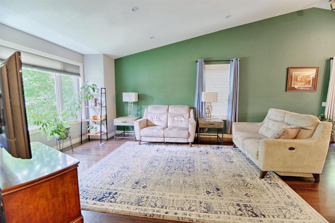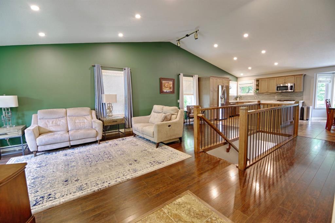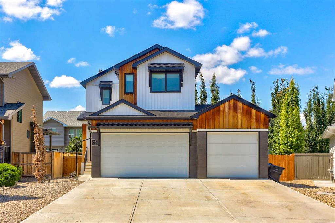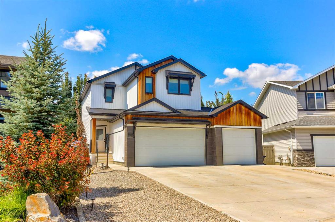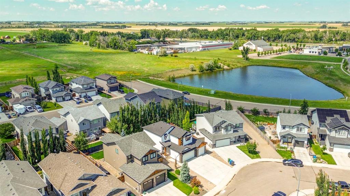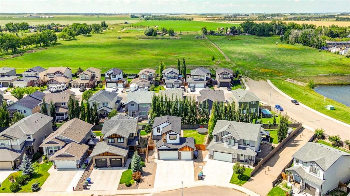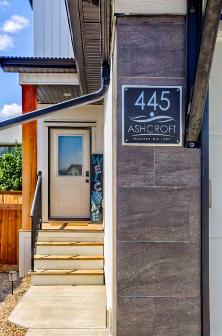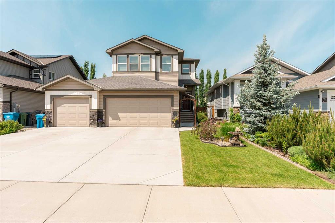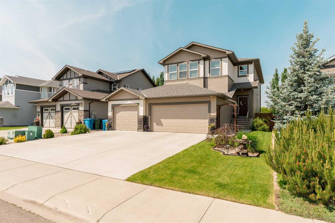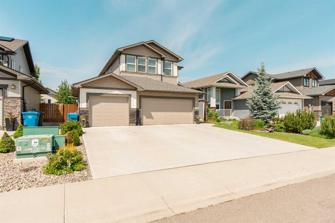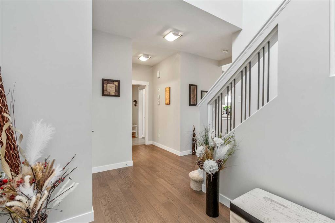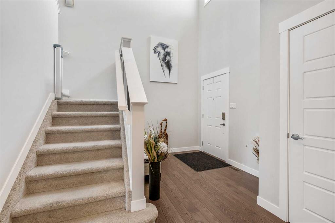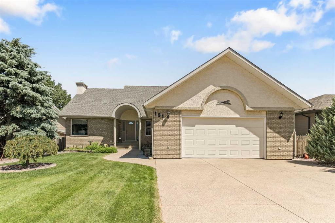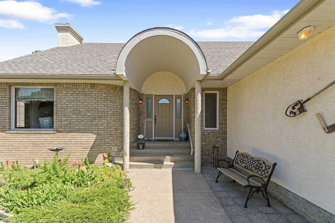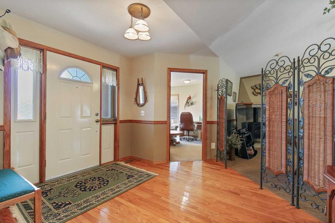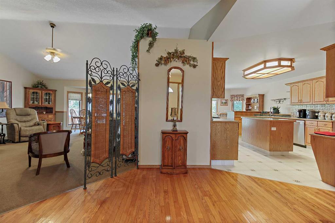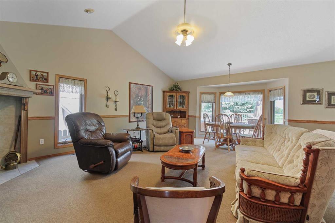$ 624,900
5
BEDROOMS
2 + 2
BATHROOMS
1970
YEAR BUILT
Here is an incredible home with so much to offer for the growing family. To find 5 bedrooms all on one floor is rare, but so is the location of this well maintained, nicely upgraded, two story home located on a quiet street on the edge of Town. Feels like a mini acreage in the Town with spacious , nicely manicured yard with abundance of deck to sit and enjoy a backyard escape... This owner has spent well over $200,000. in upgrades including complete replacement of windows & doors. Some other features are central conditioning, newer hot water tank, new garage door, new flooring, new toilets, sump pump and back flow preventer. There is updated electric panel, updated furnace , so do not let the age fool you as this home is move in ready!!. As you can see by the amount and size of rooms it is now time to fill them up with the next family as this owner desires to down-size from all the space but she honestly loves this home. The main floor laundry/mudroom has two stand up freezers that are included, and a laundry chute from the 2nd floor! This 70's house truly is a cool floorplan, and offers so much space for all the activities a family would enjoy. The kitchen has a ton of cupboards, well designed pantry, double doors to the rear deck from both the dining room and the kitchen so easy access to the outdoor space with these improvements! Two gas fireplaces, central Air , a deck along the whole back of the house and a private sheltered hot tub area are just a few of the features this home has to offer. The 24" x 28" garage is heated, insulated and will not disappoint. There is off street parking for 8+ vehicles between the carport, garage and driveways!! The basement is fully finished with the best family room including custom built bookcases and desk, a den with walk in closet, and a huge storage area and bathroom. If you like to host family events or have the kids bring home their friends, then this has to be the house for you!! This will certainly be the favorite house in the neighborhood.
| COMMUNITY | |
| PROPERTY TYPE | Detached |
| BUILDING TYPE | House |
| STYLE | 2 Storey |
| YEAR BUILT | 1970 |
| SQUARE FOOTAGE | 2,392 |
| BEDROOMS | 5 |
| BATHROOMS | 4.00 |
| BASEMENT | Finished, Full |
| AMENITIES | |
| APPLIANCES | Central Air Conditioner, Dishwasher, Garage Control(s), Gas Stove, Gas Water Heater, Refrigerator, Washer/Dryer, Window Coverings |
| COOLING | Central Air |
| FIREPLACE | Basement, Family Room, Gas, Glass Doors, Living Room, Mantle, Stone |
| FLOORING | Carpet, Tile, Vinyl Plank |
| HEATING | Fireplace(s), Forced Air, Natural Gas |
| LAUNDRY | Laundry Room, Main Level, Sink |
| LOT FEATURES | Back Yard, Corner Lot, Front Yard, Irregular Lot, Landscaped, Lawn, Level, Street Lighting, Treed, Underground Sprinklers |
| PARKING | Additional Parking, Attached Carport, Concrete Driveway, Double Garage Detached, Front Drive, Garage Door Opener, Garage Faces Side, Heated Garage, Insulated, Parking Pad |
| RESTRICTIONS | None Known |
| ROOF | Asphalt Shingle |
| TITLE | Fee Simple |
| BROKER | RE/MAX REAL ESTATE - LETHBRIDGE |
| ROOMS | DIMENSIONS (m) | LEVEL |
|---|---|---|
| Family Room | 22`0" x 24`0" | Basement |
| Den | 12`10" x 11`7" | Basement |
| Storage | 15`5" x 11`0" | Basement |
| 2pc Bathroom | 4`6" x 4`10" | Basement |
| Kitchen With Eating Area | 24`2" x 11`6" | Main |
| Dining Room | 12`0" x 11`0" | Main |
| Living Room | 19`0" x 13`6" | Main |
| Flex Space | 12`0" x 11`0" | Main |
| Foyer | 13`0" x 7`6" | Main |
| Laundry | 14`0" x 9`8" | Main |
| 2pc Bathroom | 7`0" x 3`8" | Main |
| Bedroom - Primary | 18`9" x 11`9" | Second |
| Walk-In Closet | 8`0" x 7`0" | Second |
| 3pc Ensuite bath | 11`6" x 6`0" | Second |
| Bedroom | 9`9" x 11`9" | Second |
| Bedroom | 11`4" x 11`9" | Second |
| Bedroom | 13`7" x 9`5" | Second |
| Bedroom | 10`0" x 9`5" | Second |
| 5pc Bathroom | 11`0" x 6`10" | Second |

