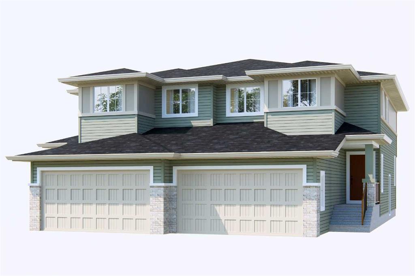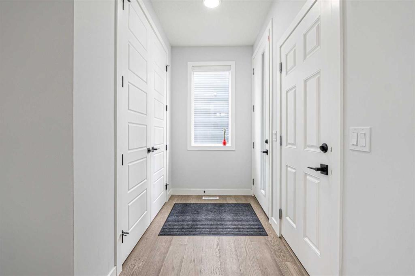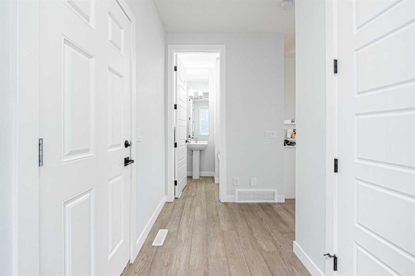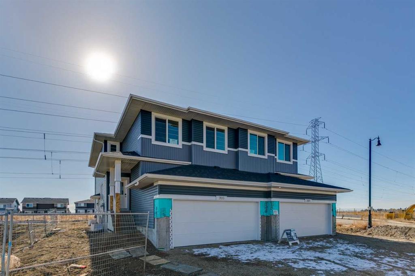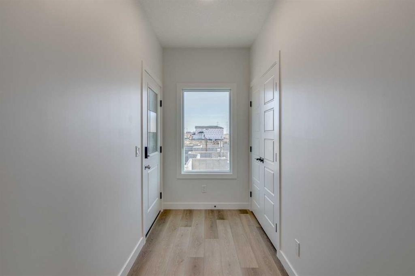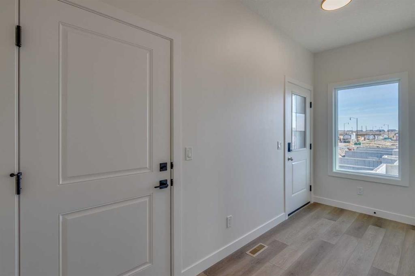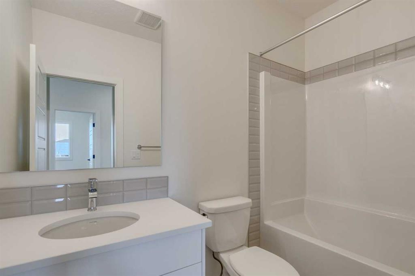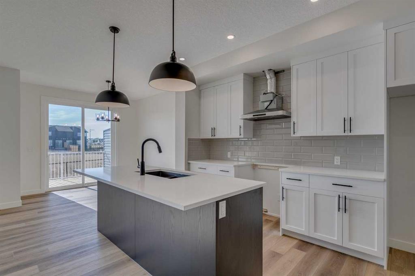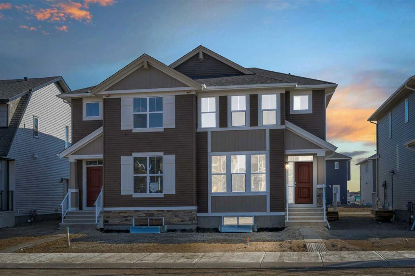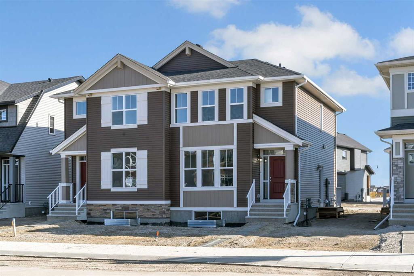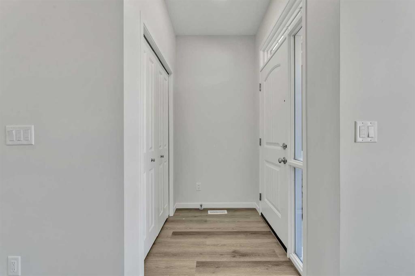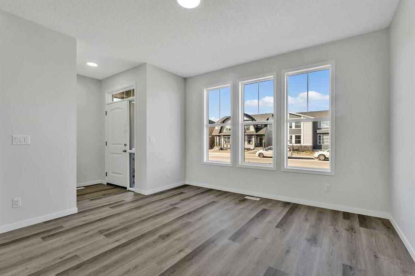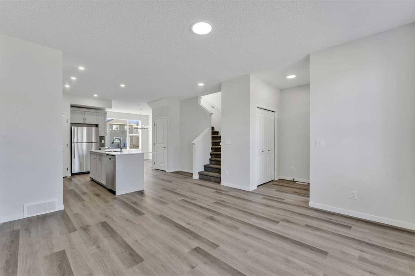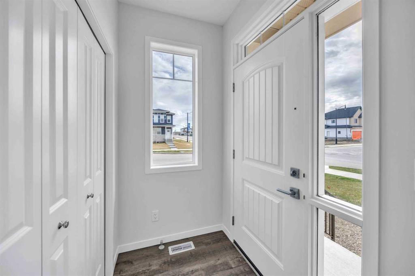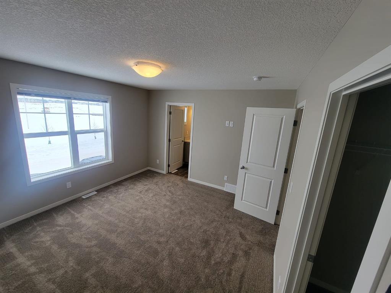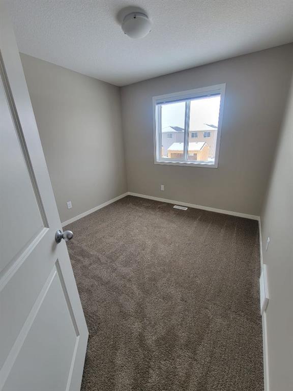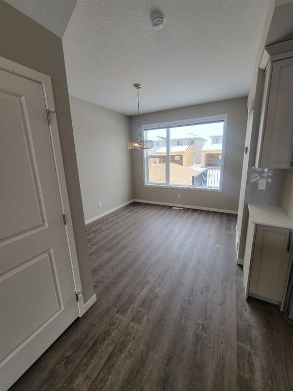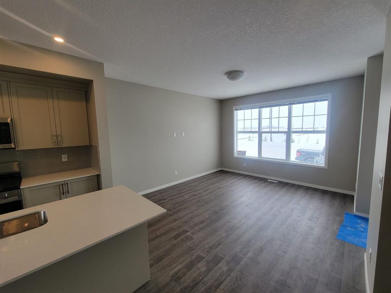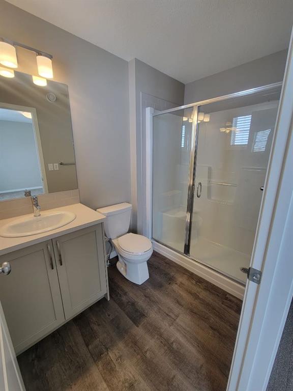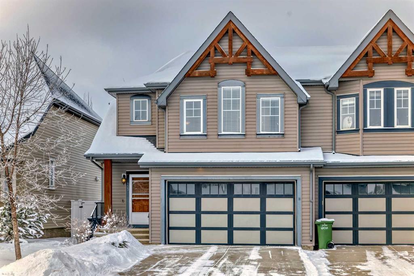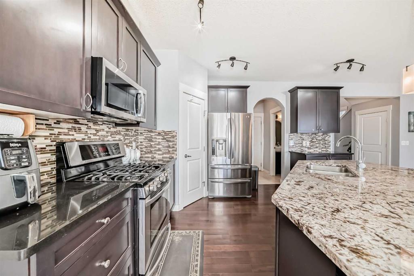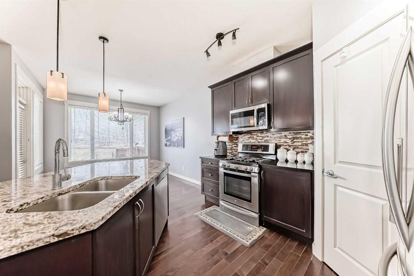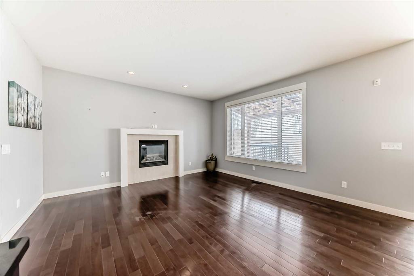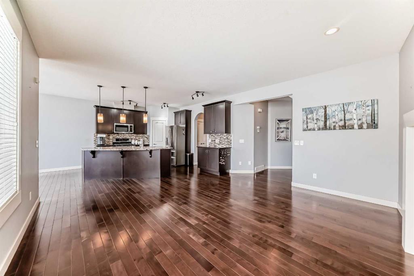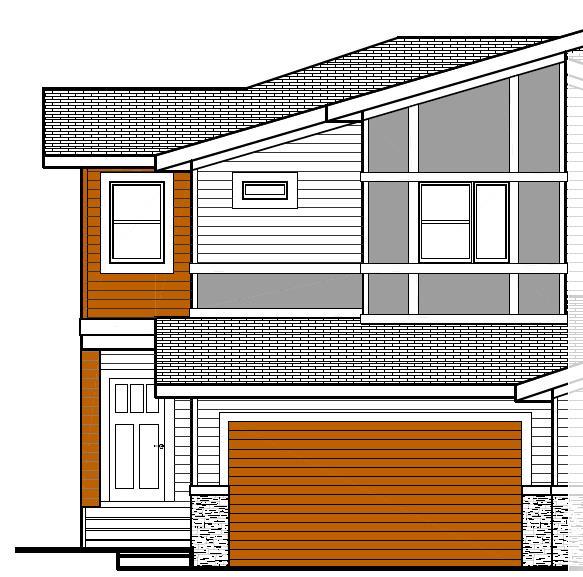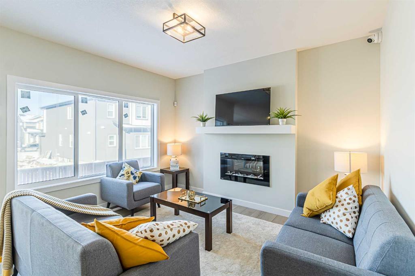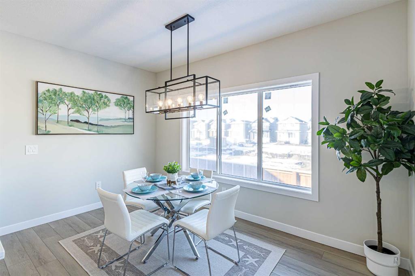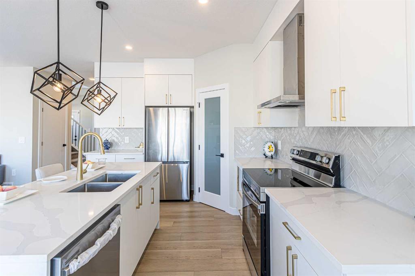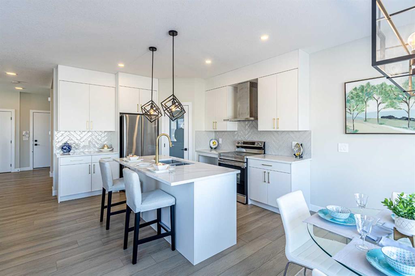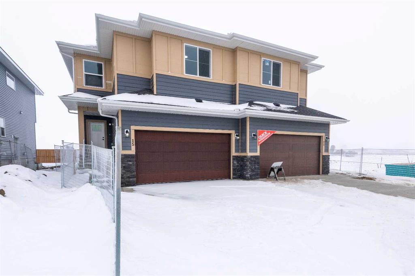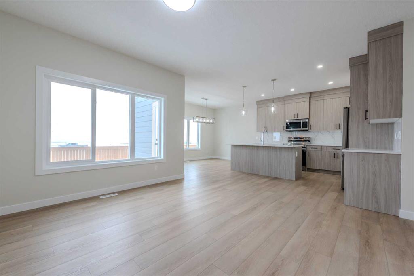238 Dawson Wharf Rise
Chestermere T1X2X4
MLS® Number: A2218419
$ 623,800
3
BEDROOMS
2 + 1
BATHROOMS
1,890
SQUARE FEET
2025
YEAR BUILT
Welcome to this stunning 1,890 sqft duplex in Dawson’s Landing, Chestermere—move-in ready this May! This 3-bedroom, 2.5-bath home features an open-concept main floor with a modern kitchen, stainless steel appliances, and a spacious living and dining area. Upstairs, enjoy a large bonus room, convenient laundry, and a serene primary bedroom with walk-in closet and ensuite. The side entrance offers future potential development and the front-attached garage adds extra convenience. Located in a vibrant, growing community near Chestermere Lake, parks, schools, and shopping, with quick access to Calgary. Thoughtfully designed with style and function in mind—this is the perfect place to call home! Photos are representative.
| COMMUNITY | Dawson's Landing |
| PROPERTY TYPE | Semi Detached (Half Duplex) |
| BUILDING TYPE | Duplex |
| STYLE | 2 Storey, Side by Side |
| YEAR BUILT | 2025 |
| SQUARE FOOTAGE | 1,890 |
| BEDROOMS | 3 |
| BATHROOMS | 3.00 |
| BASEMENT | Full, Unfinished |
| AMENITIES | |
| APPLIANCES | Dishwasher, Gas Range, Microwave, Range Hood, Refrigerator |
| COOLING | None |
| FIREPLACE | N/A |
| FLOORING | Carpet, Ceramic Tile, Vinyl Plank |
| HEATING | Forced Air, Natural Gas |
| LAUNDRY | Laundry Room |
| LOT FEATURES | Level |
| PARKING | Double Garage Attached |
| RESTRICTIONS | Restrictive Covenant, Utility Right Of Way |
| ROOF | Asphalt Shingle |
| TITLE | Fee Simple |
| BROKER | Bode Platform Inc. |
| ROOMS | DIMENSIONS (m) | LEVEL |
|---|---|---|
| Nook | 8`10" x 10`0" | Main |
| 2pc Bathroom | 0`0" x 0`0" | Main |
| Great Room | 14`2" x 14`7" | Main |
| Bedroom - Primary | 12`0" x 12`5" | Upper |
| 5pc Bathroom | 0`0" x 0`0" | Upper |
| Bedroom | 10`0" x 8`10" | Upper |
| Bedroom | 8`10" x 9`11" | Upper |
| Bonus Room | 10`8" x 16`9" | Upper |
| 4pc Ensuite bath | Upper |

