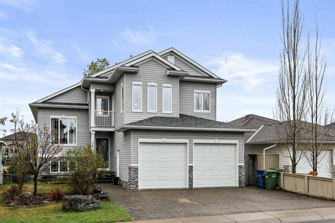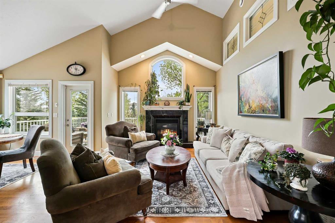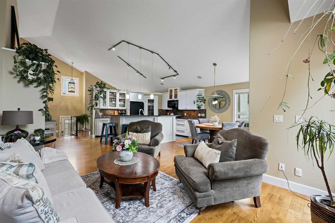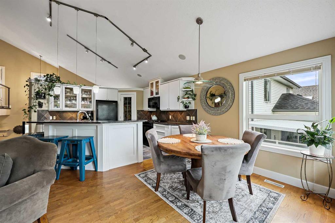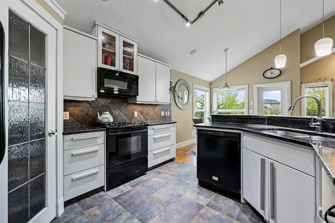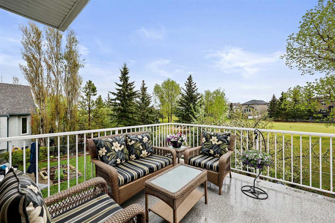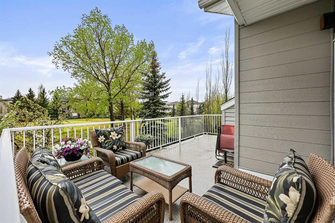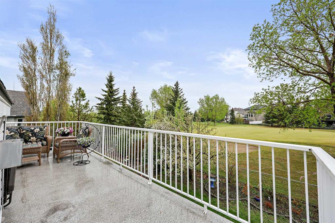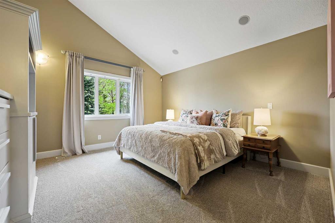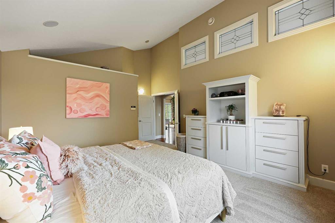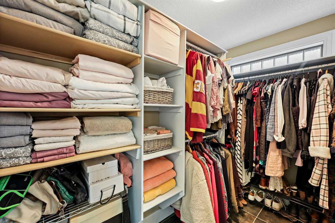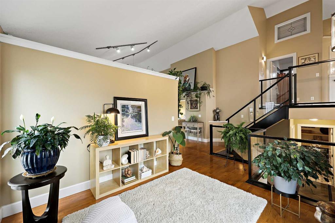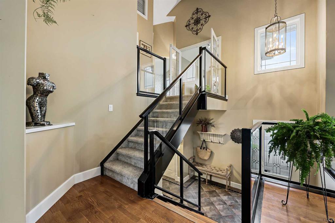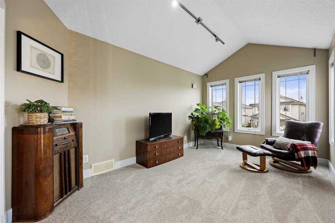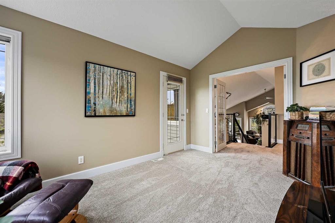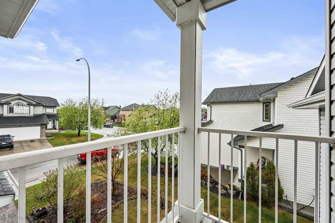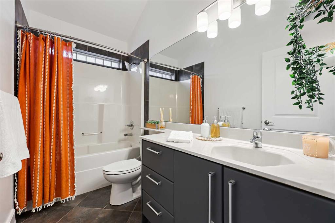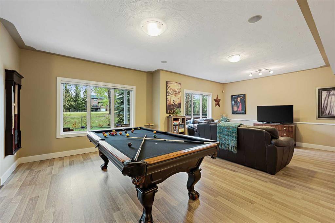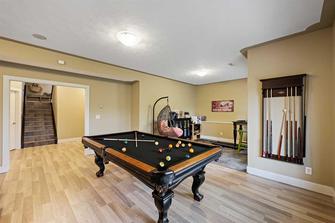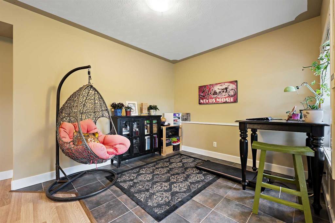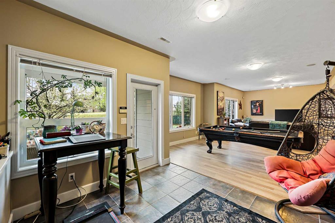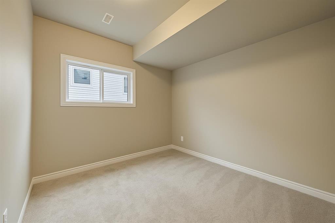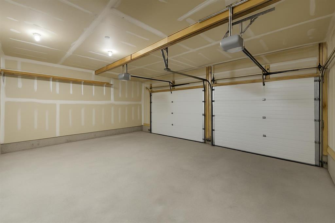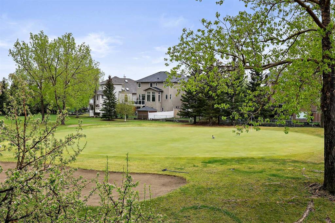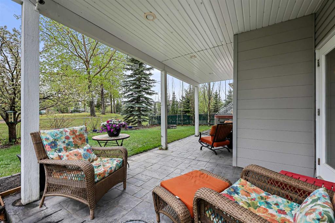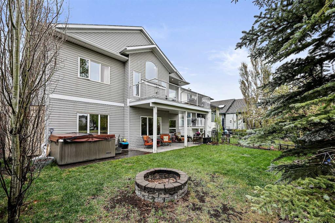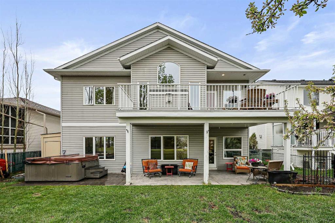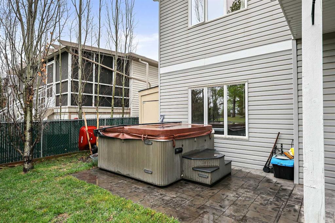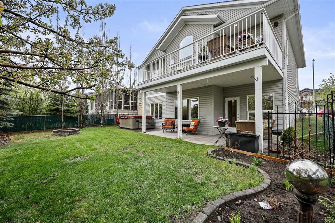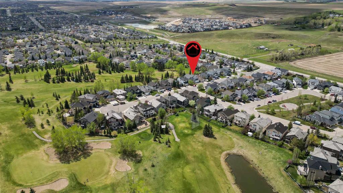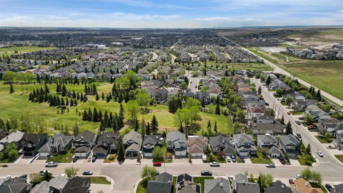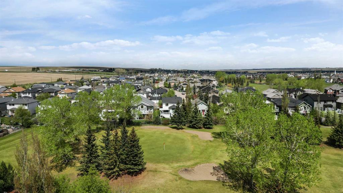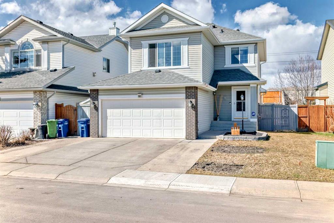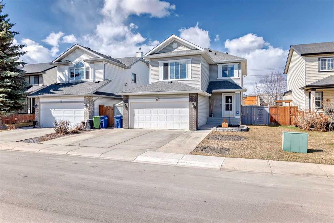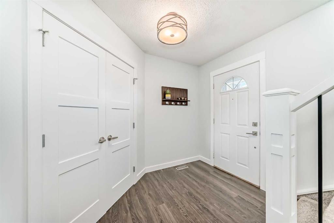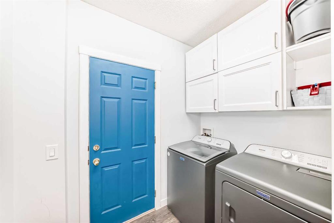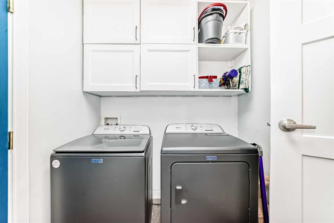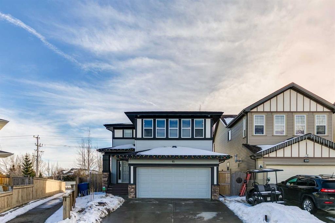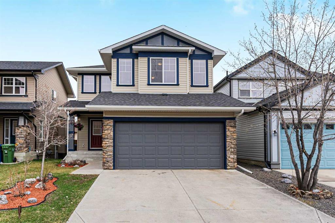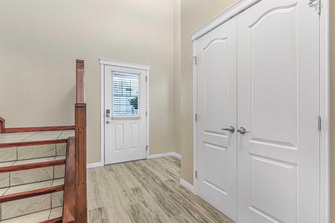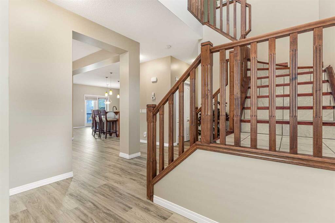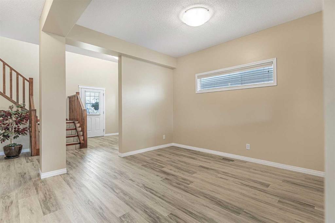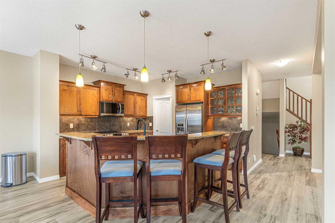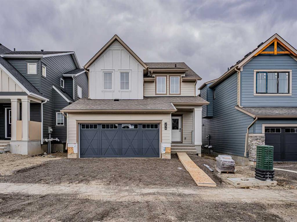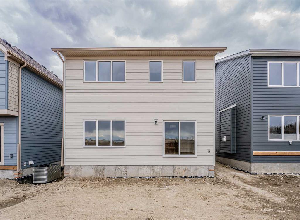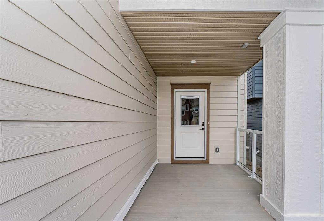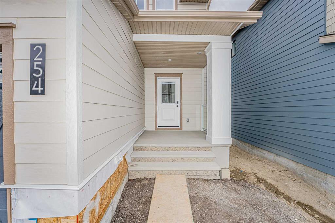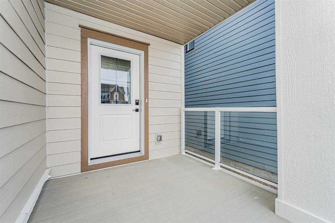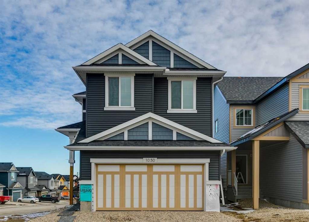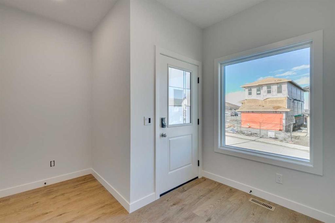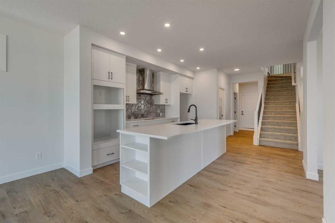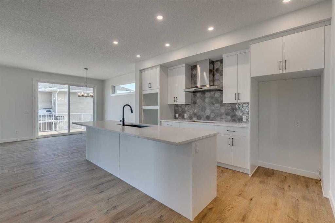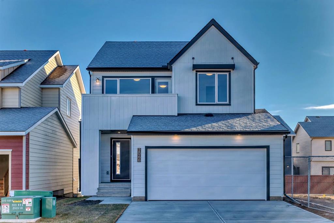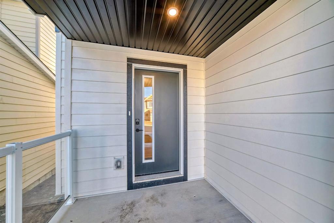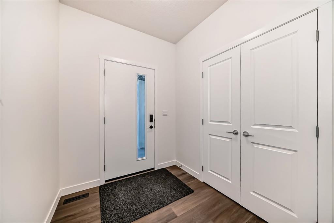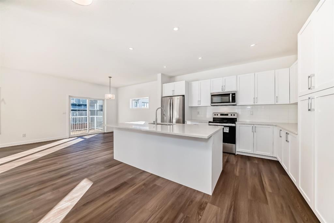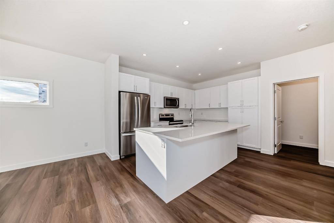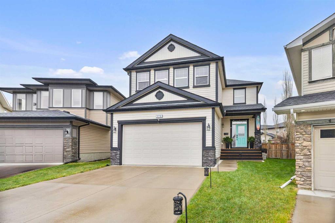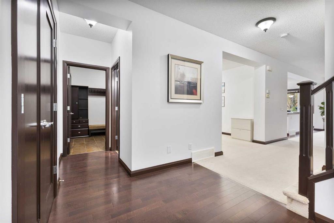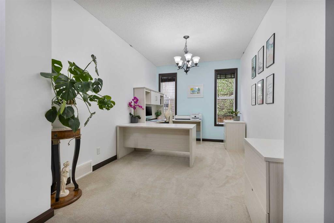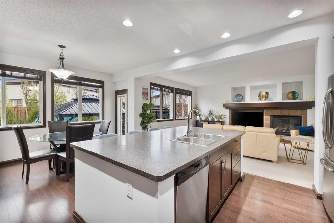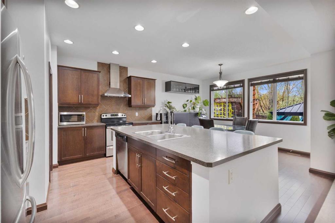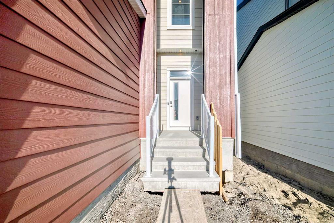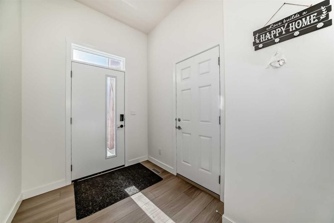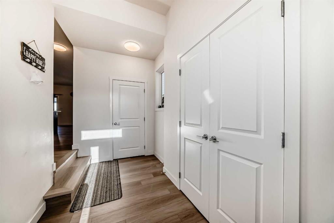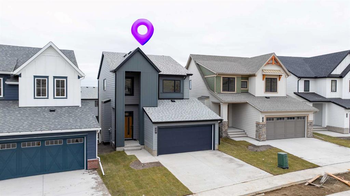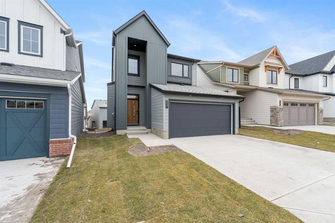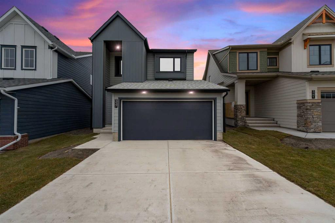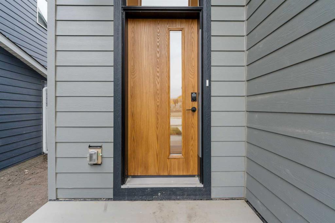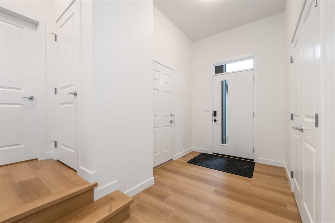2361 Fairways Circle NW
Airdrie T4B 2W9
MLS® Number: A2220184
$ 757,500
5
BEDROOMS
3 + 0
BATHROOMS
1,791
SQUARE FEET
2001
YEAR BUILT
**COME JOIN US AT OUR OPEN HOUSE THIS SATURDAY MAY 17 FROM 12-3PM**Here is the one you have been waiting for! Backing onto the 3rd hole of the Woodside golf course this McKee, custom built, walk-out bi-level features over 2900 sq ft of developed space. As you enter the property you are greeted by the large tiled front foyer leading you up to the massive open concept main floor with gleaming hardwood flooring, soaring 16-foot ceilings, and large floor to ceiling windows flooding the property with natural light. Gorgeous kitchen with crisp white cabinetry, granite countertops, tile backsplash and flooring, upgraded black appliances with gas range, corner pantry, and large center island with raised bar ledge. Open to the dining and living room with vaulted ceilings, cozy tile faced gas fireplace, and garden door out to the wall-to-wall South facing balcony with stunning views of the golf course! Great spot to unwind after a long day with a glass of wine and cheer on the golfer's putts. Large main floor primary bedroom escape with vaulted ceilings, built-in speakers, walk-in closet, and spa-like ensuite with corner jetted tub and double, dual headed walk-in glass shower. Head up a few stairs to the loft with two large bedrooms/bonus room with access door out to another balcony facing the front. An adjoining full 4-piece bathroom with tile flooring and glass block accent complete this upper level that's great for kids, home office, or guest space. A main floor den and large well-appointed laundry room with rough ins for 2-piece bathroom finish off the upper floors. Head downstairs to the fully finished walk-out basement with 9 foot ceilings and comfortable in-floor heating. Featuring new laminate flooring and a large family/rec room with access out to the stamped concrete patio in the fully fenced and landscaped sunny South backyard. Large lot and big mature trees provide a tranquil backyard oasis complete with a hot tub area. Another two good sized bedrooms and another full 4-piece bathroom complete this bright lower level. An oversized 24 ' x 21 ' garage with infloor heating and added 10 ' doors for your larger vehicle needs and lots of storage. Lots of recent updates including New Furnace (2024), New Carpet (2025), New Laminate Flooring (2025), Upgraded Electrical Panel (2017). All this located in the highly desirable mature neighborhood of Fairways surrounded by schools, greenspaces, playgrounds, shopping and of course the Woodside Golf Course! Quick access in and out to major thorough routes making commuting anywhere a breeze. Rarely do homes in this location come on the market!
| COMMUNITY | Fairways |
| PROPERTY TYPE | Detached |
| BUILDING TYPE | House |
| STYLE | Bi-Level |
| YEAR BUILT | 2001 |
| SQUARE FOOTAGE | 1,791 |
| BEDROOMS | 5 |
| BATHROOMS | 3.00 |
| BASEMENT | Finished, Full, Walk-Out To Grade |
| AMENITIES | |
| APPLIANCES | Dishwasher, Dryer, Gas Stove, Range Hood, Refrigerator, Washer, Window Coverings |
| COOLING | None |
| FIREPLACE | Gas, Living Room, Mantle, Tile |
| FLOORING | Carpet, Hardwood, Laminate, Tile |
| HEATING | Forced Air, Natural Gas |
| LAUNDRY | Laundry Room, Main Level |
| LOT FEATURES | Back Yard, Front Yard, Landscaped, Lawn, Many Trees, No Neighbours Behind, On Golf Course, Rectangular Lot, Treed, Views |
| PARKING | Double Garage Attached, Driveway, Garage Door Opener, Garage Faces Front, Oversized |
| RESTRICTIONS | Easement Registered On Title, Restrictive Covenant-Building Design/Size, Utility Right Of Way |
| ROOF | Asphalt Shingle |
| TITLE | Fee Simple |
| BROKER | Real Broker |
| ROOMS | DIMENSIONS (m) | LEVEL |
|---|---|---|
| Game Room | 24`11" x 14`8" | Basement |
| Bedroom | 13`4" x 10`6" | Basement |
| Bedroom | 10`9" x 10`5" | Basement |
| Mud Room | 10`9" x 9`6" | Basement |
| 4pc Bathroom | 10`6" x 4`11" | Basement |
| Furnace/Utility Room | 12`7" x 7`8" | Basement |
| Living Room | 14`8" x 11`11" | Main |
| Kitchen | 12`5" x 12`3" | Main |
| Dining Room | 9`6" x 8`11" | Main |
| Bedroom - Primary | 13`11" x 13`0" | Main |
| 4pc Ensuite bath | 13`1" x 8`11" | Main |
| Foyer | 10`5" x 6`7" | Main |
| Mud Room | 4`3" x 3`6" | Main |
| Laundry | 8`10" x 5`11" | Main |
| Bedroom | 14`11" x 9`10" | Second |
| Bedroom | 12`2" x 9`8" | Second |
| 4pc Bathroom | 9`6" x 4`11" | Second |

