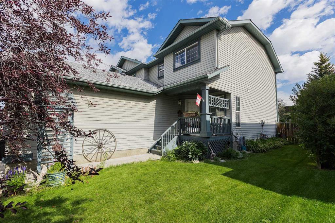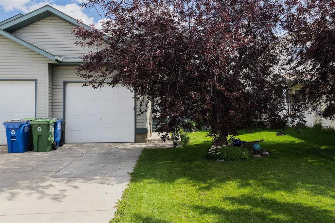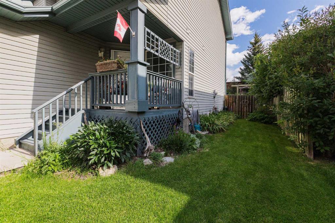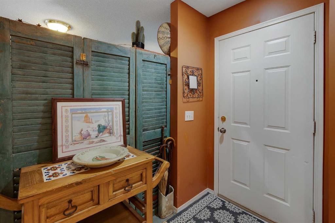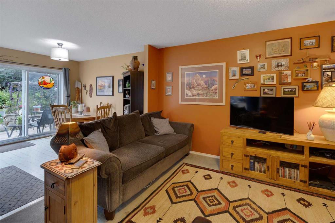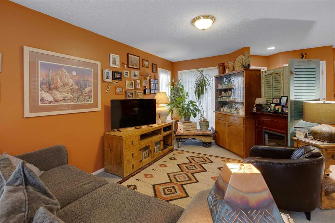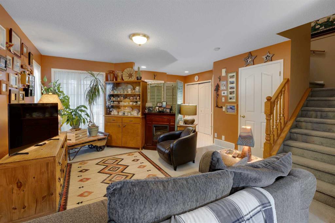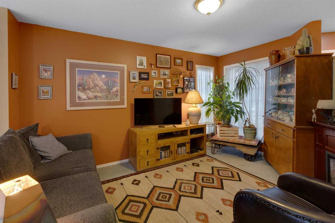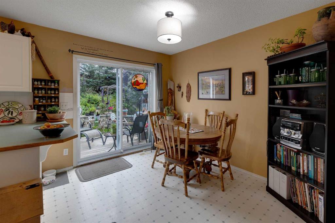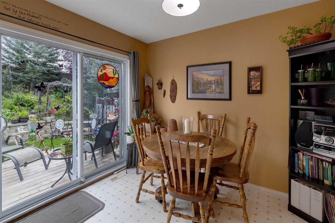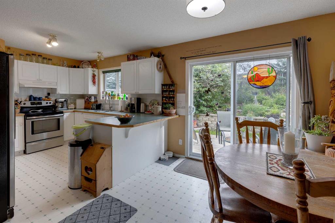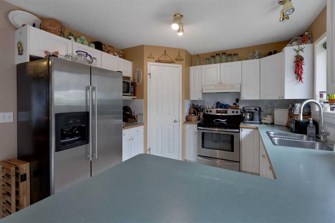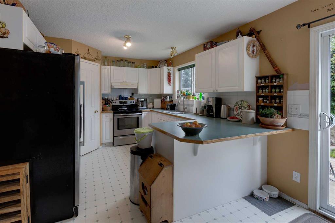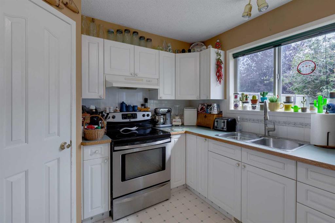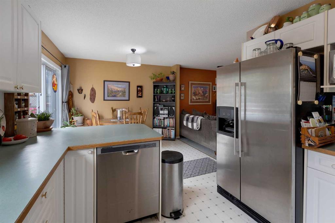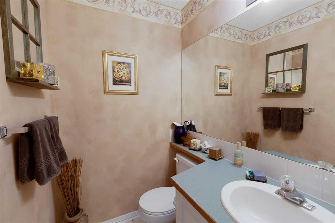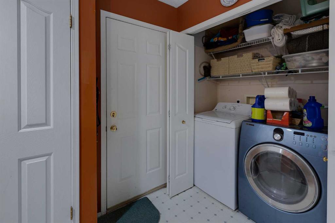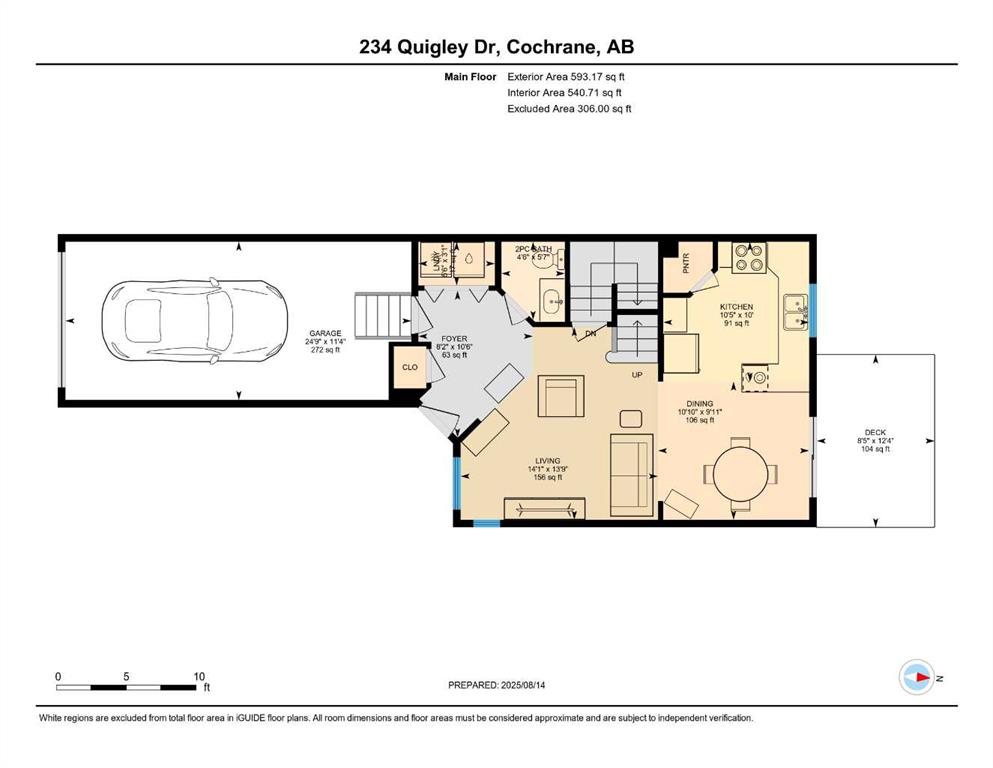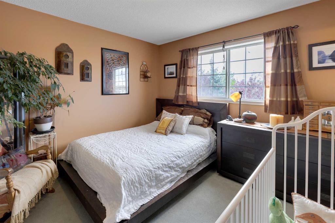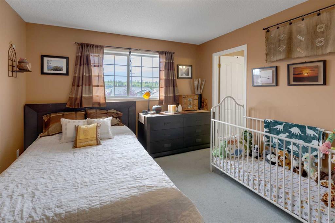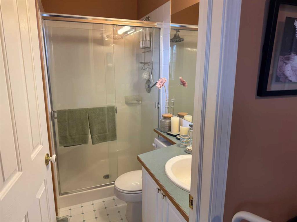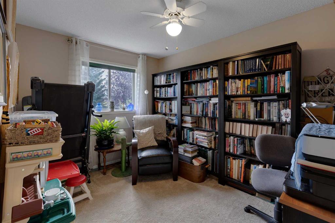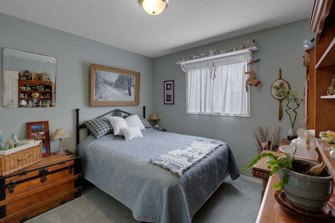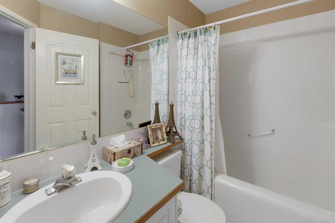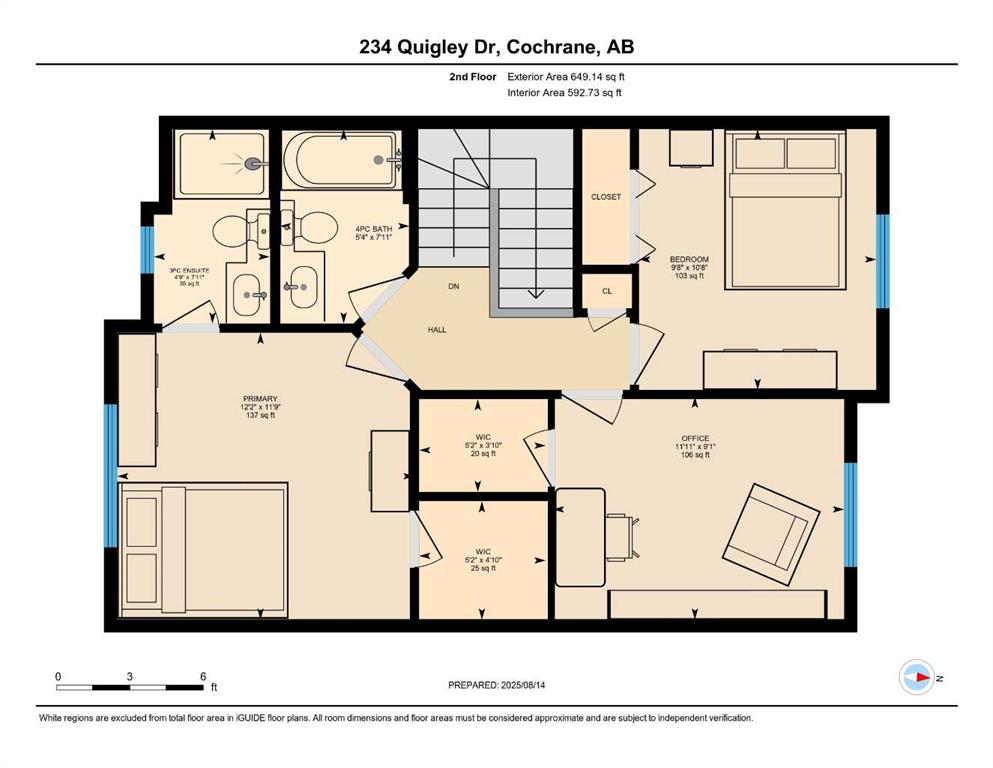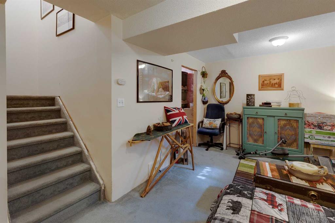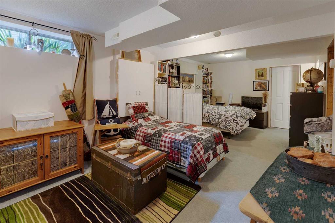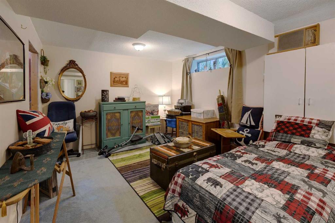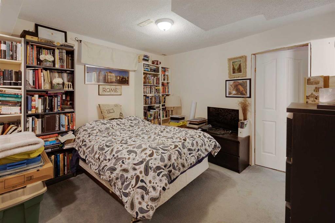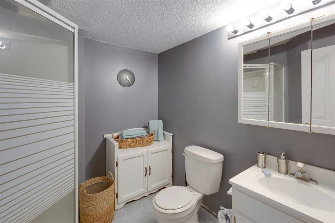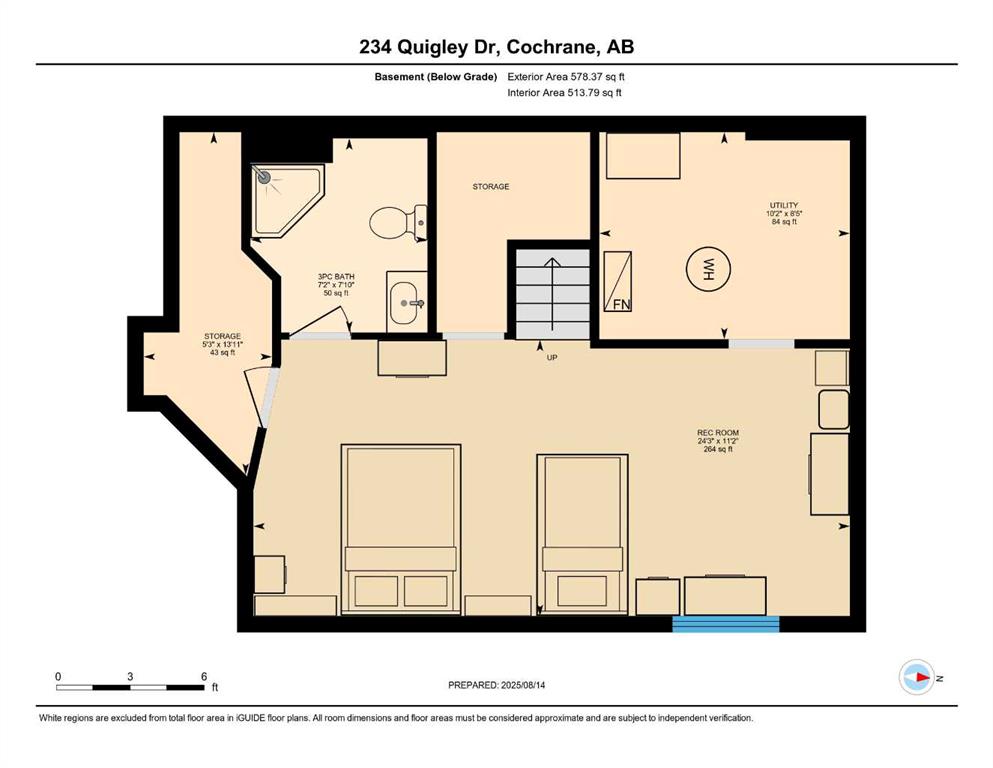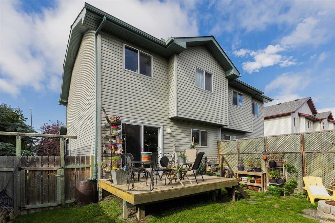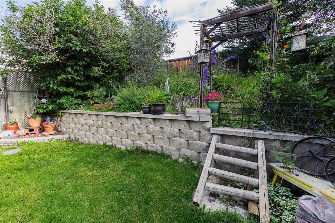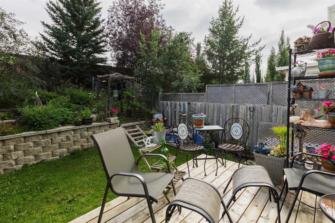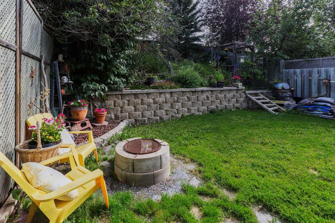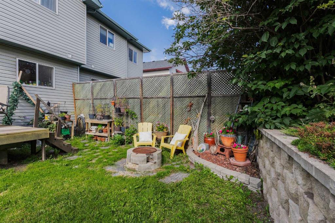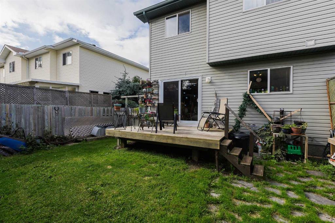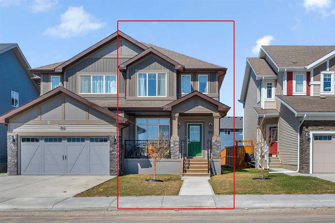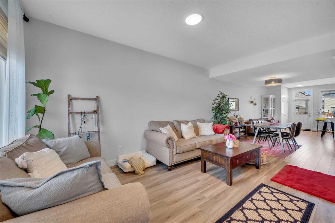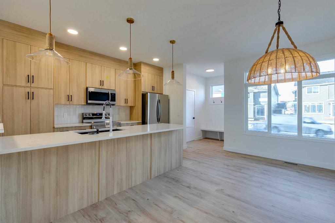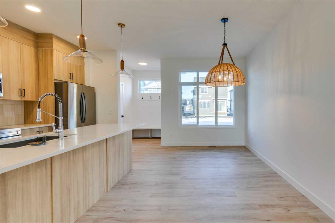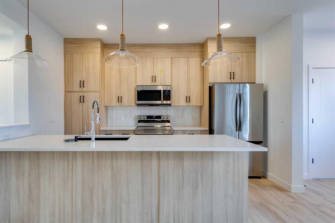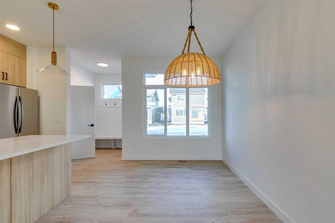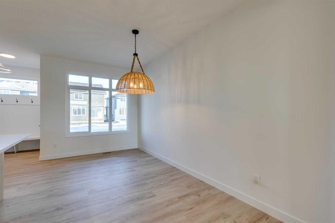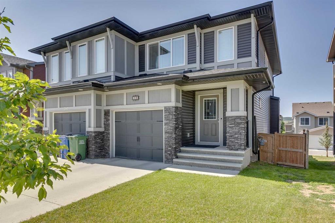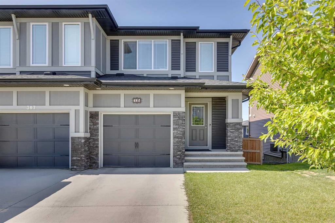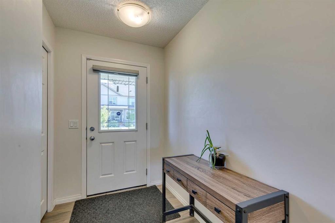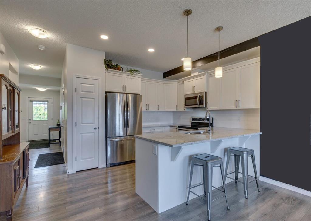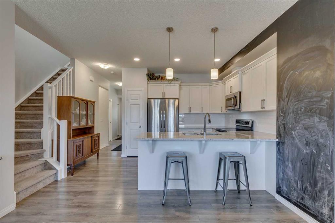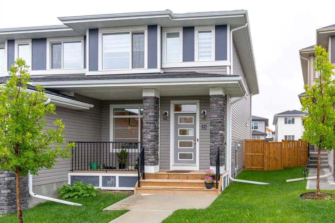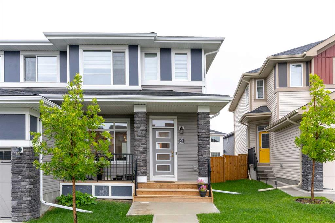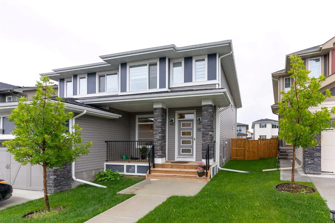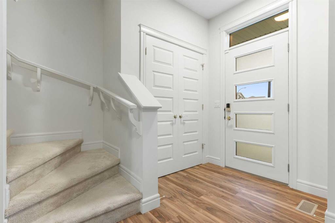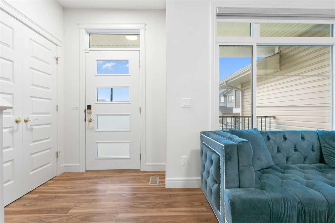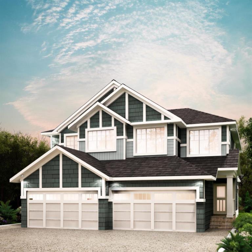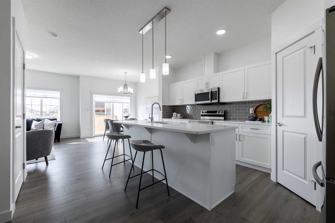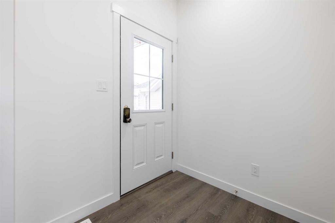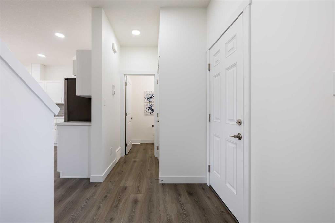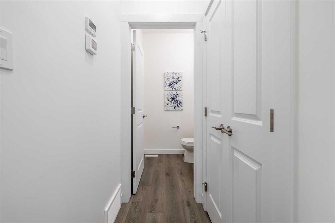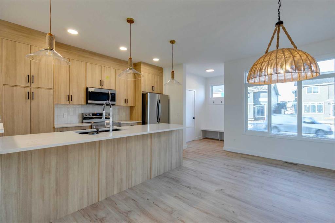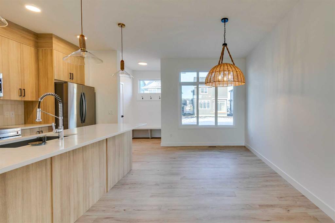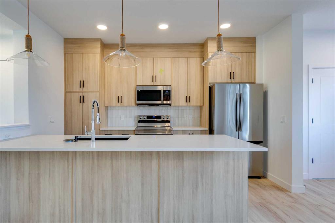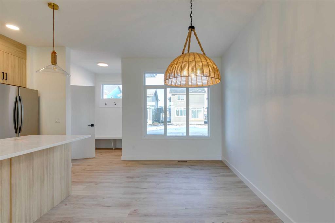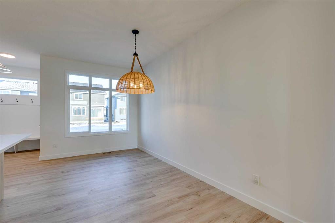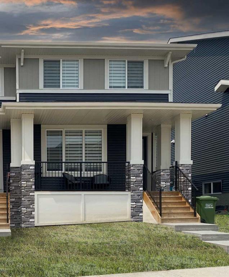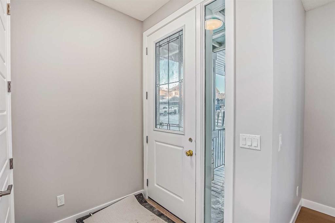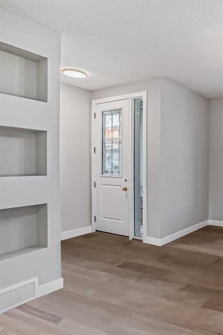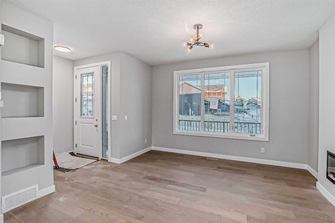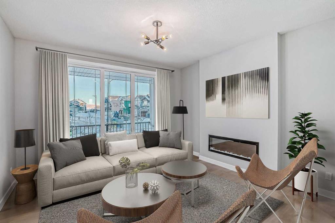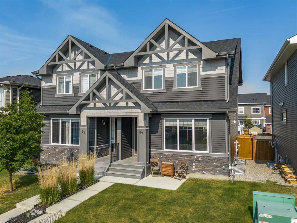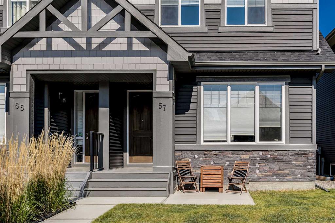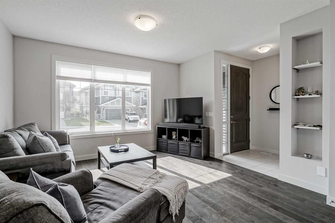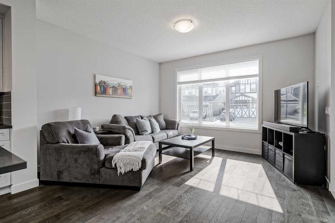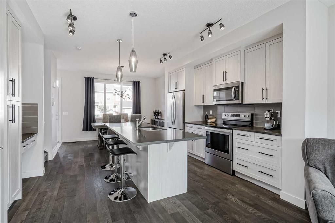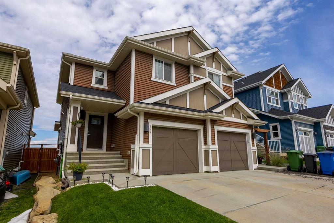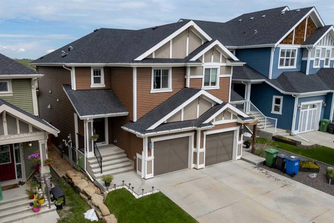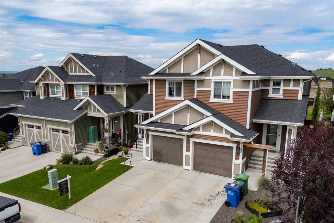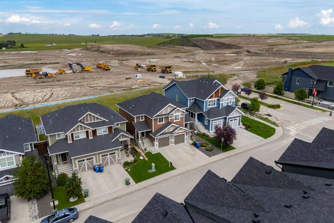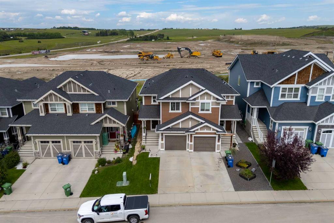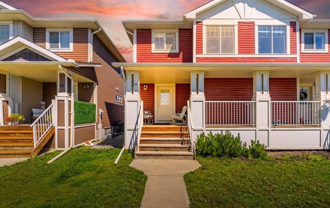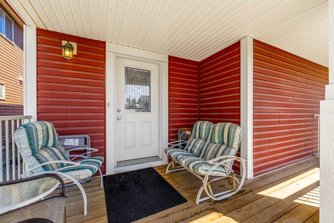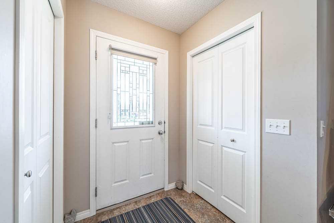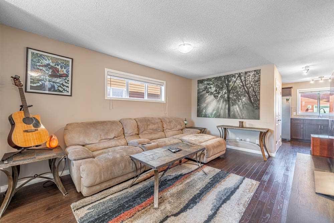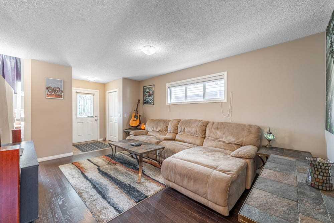234 Quigley Drive
Cochrane T4C1T3
MLS® Number: A2248776
$ 440,000
3
BEDROOMS
3 + 1
BATHROOMS
1,242
SQUARE FEET
1999
YEAR BUILT
When OPPORTUNITY KNOCKs….OPEN HOUSE Saturday August 16th (12-3pm)….Located in the community of West Terrace and close to Glen Boles Trail by the river front, this 3-bedroom, 3½-bathroom two-storey townhouse includes a fully developed basement and provides over 1700 square feet of living space. The main level features your Laundry Room, a 2PC Bath and an open inviting living, dining, and kitchen area all complimented by an abundance of natural light. Upstairs encompasses three bedrooms, a four-piece bathroom, and a three-piece ensuite. The lower level offers a spacious family room, a three-piece bathroom, and plenty of storage. The property is beautifully landscaped from the front yard through to the back. Make this home and call today to view!
| COMMUNITY | West Terrace |
| PROPERTY TYPE | Semi Detached (Half Duplex) |
| BUILDING TYPE | Duplex |
| STYLE | 2 Storey, Side by Side |
| YEAR BUILT | 1999 |
| SQUARE FOOTAGE | 1,242 |
| BEDROOMS | 3 |
| BATHROOMS | 4.00 |
| BASEMENT | Finished, Full |
| AMENITIES | |
| APPLIANCES | Dishwasher, Electric Stove, Garage Control(s), Range Hood, Refrigerator, Washer/Dryer, Window Coverings |
| COOLING | None |
| FIREPLACE | N/A |
| FLOORING | Carpet, Linoleum |
| HEATING | Forced Air |
| LAUNDRY | Main Level |
| LOT FEATURES | Back Yard, Fruit Trees/Shrub(s), Garden, Gentle Sloping |
| PARKING | Single Garage Attached |
| RESTRICTIONS | None Known |
| ROOF | Asphalt Shingle |
| TITLE | Fee Simple |
| BROKER | RE/MAX West Real Estate |
| ROOMS | DIMENSIONS (m) | LEVEL |
|---|---|---|
| 3pc Bathroom | 7`10" x 7`2" | Lower |
| Game Room | 11`2" x 24`3" | Lower |
| Storage | 13`11" x 5`3" | Lower |
| Furnace/Utility Room | 8`5" x 10`2" | Lower |
| 2pc Bathroom | 5`7" x 4`6" | Main |
| Dining Room | 9`11" x 10`10" | Main |
| Foyer | 10`6" x 8`2" | Main |
| Kitchen | 10`0" x 10`5" | Main |
| Living Room | 13`9" x 14`1" | Main |
| Laundry | 3`1" x 5`6" | Main |
| 3pc Ensuite bath | 7`11" x 4`9" | Upper |
| 4pc Bathroom | 7`11" x 5`4" | Upper |
| Bedroom | 10`8" x 9`8" | Upper |
| Bedroom | 9`1" x 11`11" | Upper |
| Bedroom - Primary | 11`9" x 12`2" | Upper |

