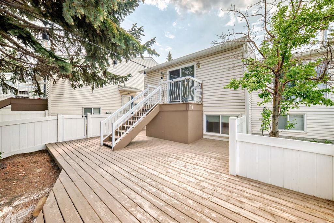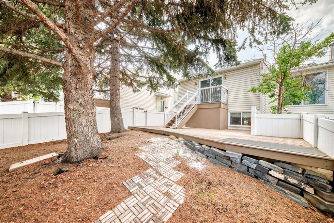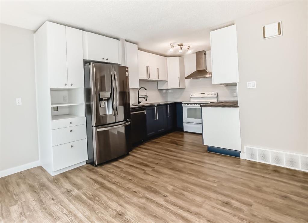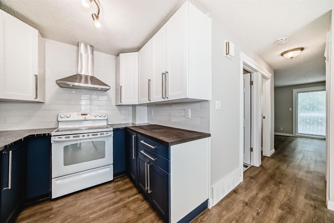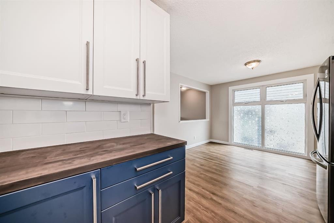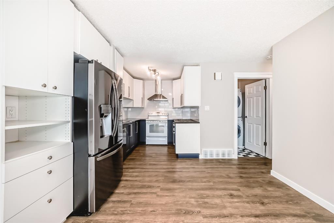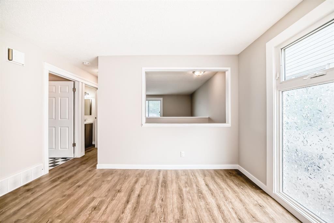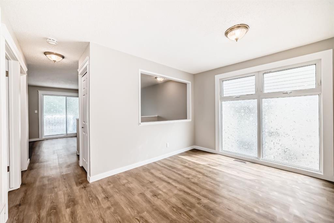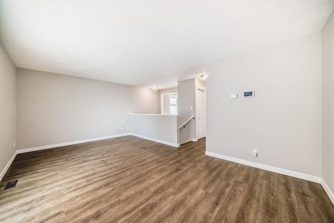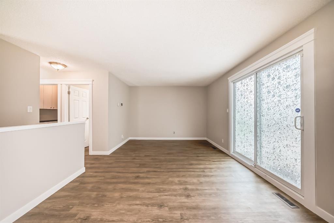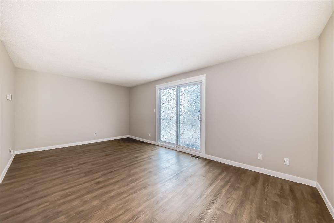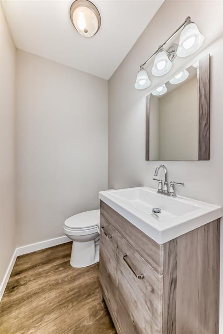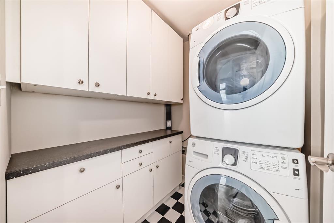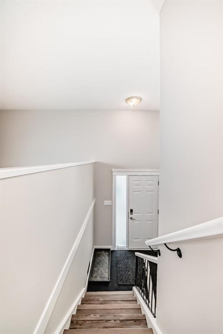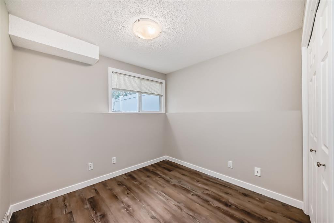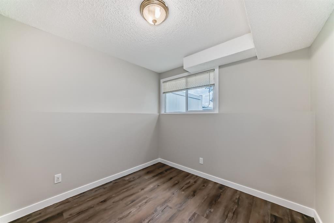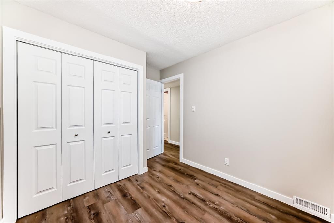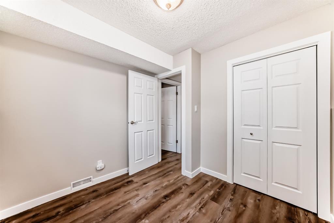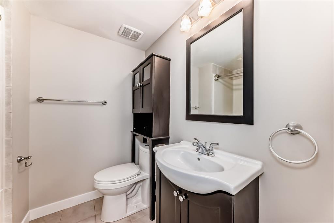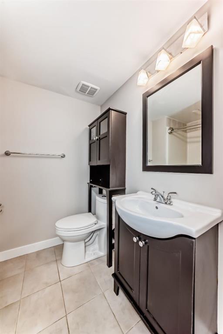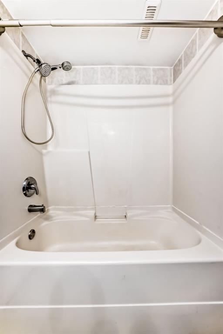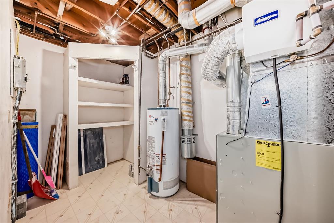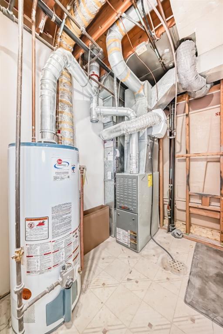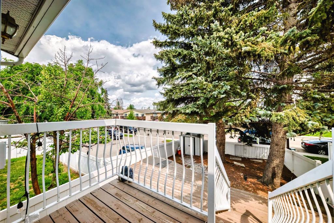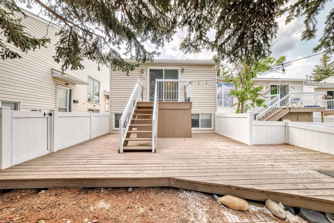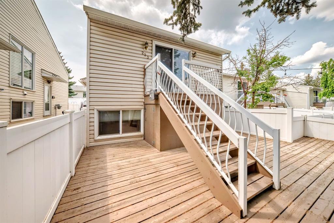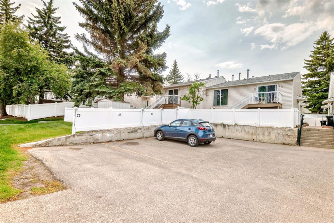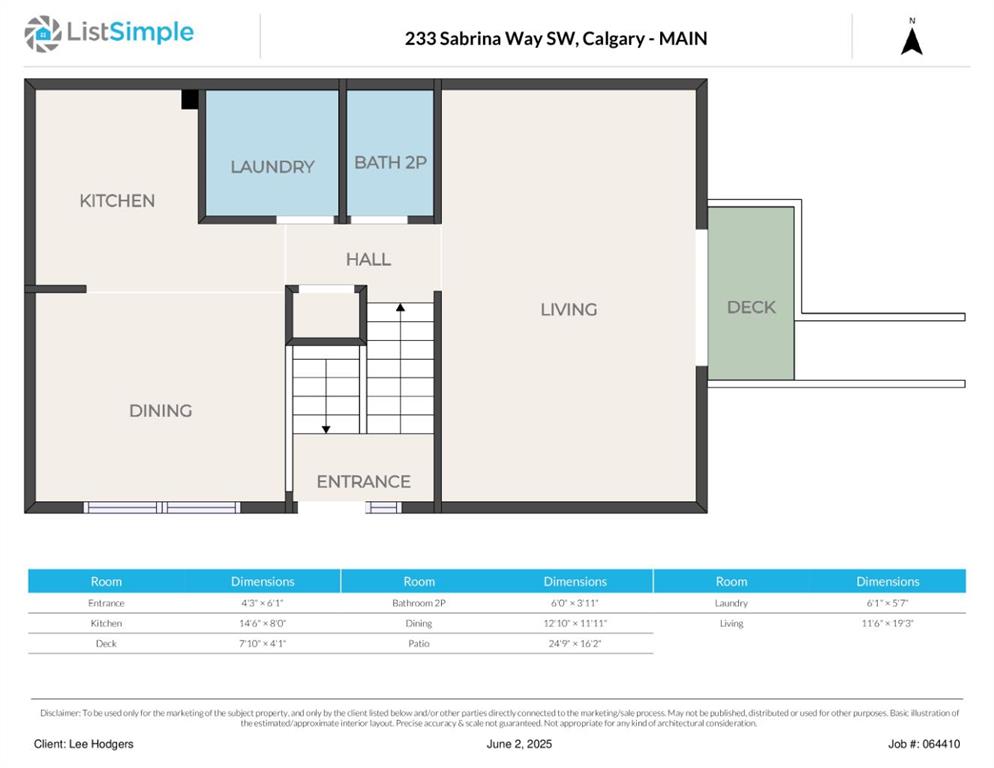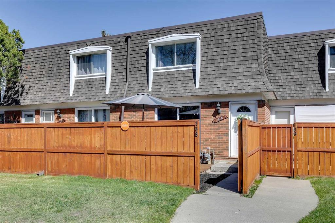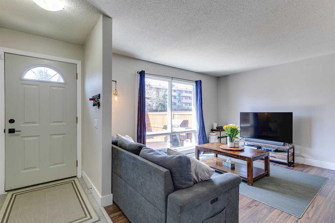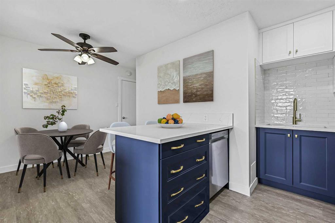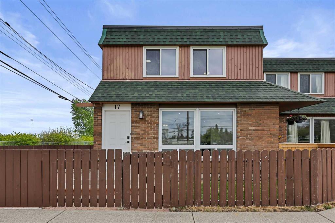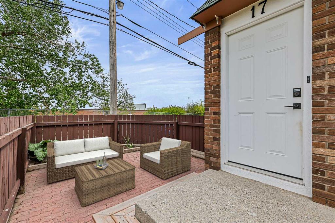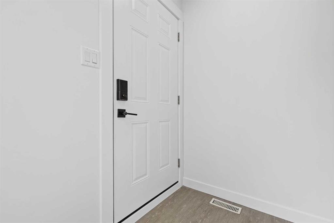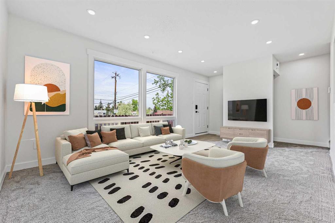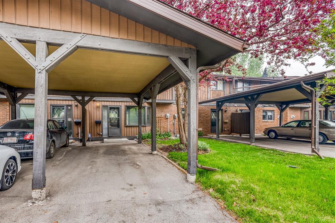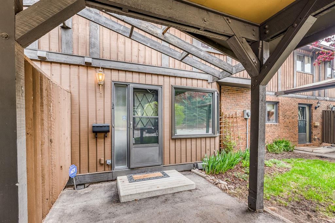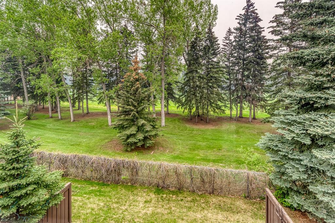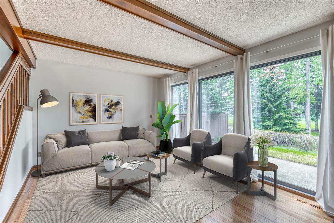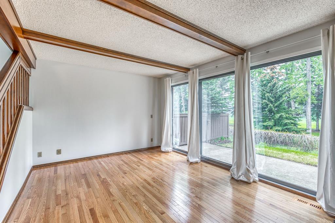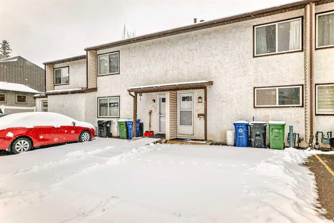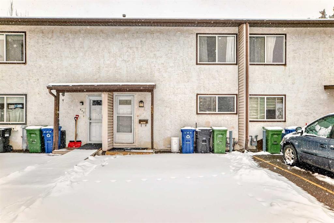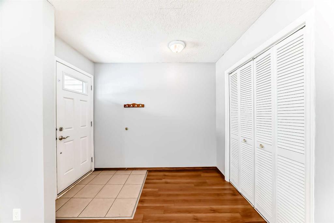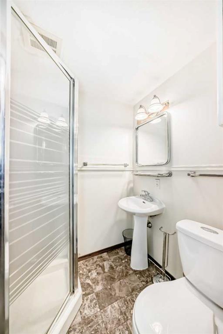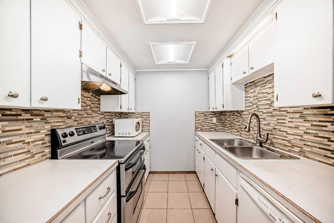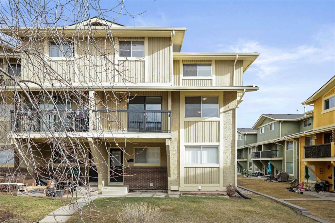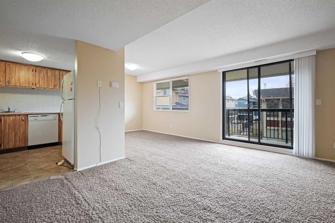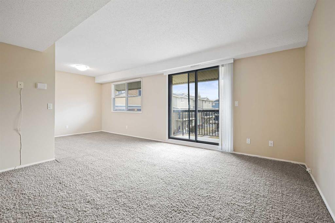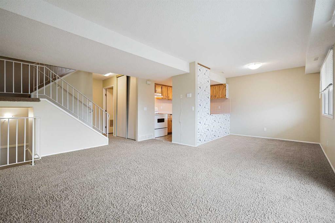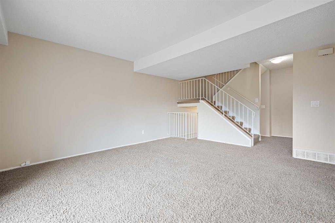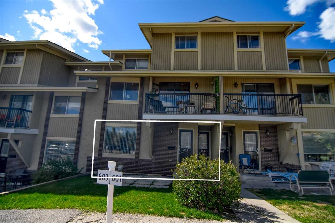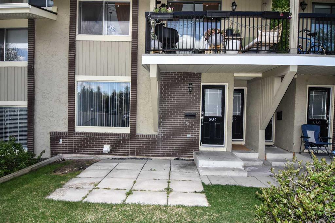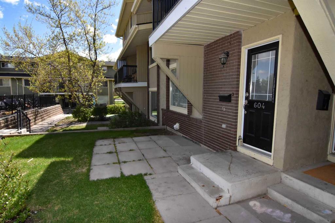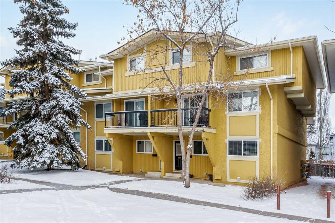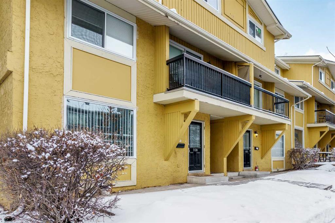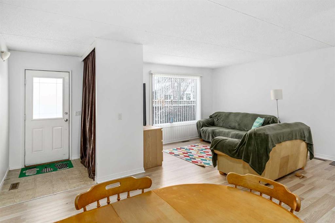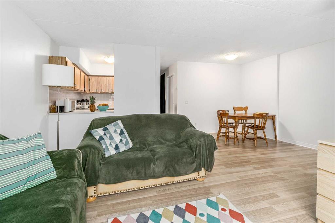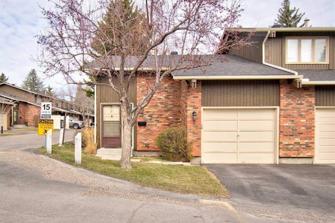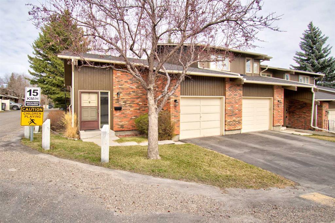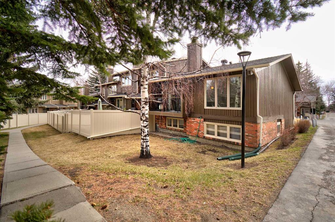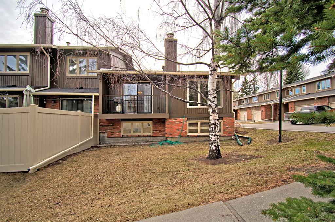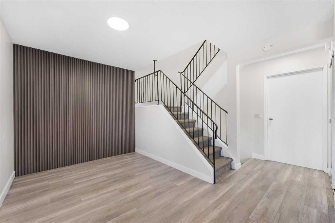233 Sabrina Way
Calgary T2W 4J4
MLS® Number: A2227508
$ 349,000
3
BEDROOMS
1 + 1
BATHROOMS
620
SQUARE FEET
1976
YEAR BUILT
Wonderful opportunity for first time buyers and investors alike with this 3 Bedroom, 1.5 Half Bath, Low Condo fee property. Freshly painted throughout, New fridge, New Luxury Vinyl Plank flooring. Step inside this turn-key property and look no further. All of the work has been done for you! Simply walk in, unpack and make yourself at home. The split-level layout offers an open upper floor with bright kitchen, living and dining area as well as a 2-piece bath. Window decals for added privacy, new butchers block counter feature, granite kitchen countertop, dual lazy susans and a deep double sink with adjustable spray hose. The lower level offers 3 bedrooms and a 4-piece bathroom and is cozy and warm. Spend summer evenings enjoying the greenery on your large deck area and the quiet surrounds of the neighbourhood. There is a dedicated parking stall and ample street parking. Great location with South Centre Mall only 5 minutes away and easy access to Macleod, Stoney and Deerfoot Trails. Book your showing today!
| COMMUNITY | Southwood |
| PROPERTY TYPE | Row/Townhouse |
| BUILDING TYPE | Other |
| STYLE | Bi-Level |
| YEAR BUILT | 1976 |
| SQUARE FOOTAGE | 620 |
| BEDROOMS | 3 |
| BATHROOMS | 2.00 |
| BASEMENT | None |
| AMENITIES | |
| APPLIANCES | Dishwasher, Dryer, Oven, Range Hood, Refrigerator, Washer, Window Coverings |
| COOLING | None |
| FIREPLACE | N/A |
| FLOORING | Ceramic Tile, Vinyl Plank |
| HEATING | Forced Air |
| LAUNDRY | In Unit, Laundry Room |
| LOT FEATURES | Front Yard, Gentle Sloping, Treed, Yard Lights |
| PARKING | Stall |
| RESTRICTIONS | Pet Restrictions or Board approval Required, Utility Right Of Way |
| ROOF | Asphalt Shingle |
| TITLE | Fee Simple |
| BROKER | 2% Realty |
| ROOMS | DIMENSIONS (m) | LEVEL |
|---|---|---|
| Bedroom | 8`8" x 8`8" | Basement |
| Bedroom | 8`10" x 8`5" | Basement |
| 4pc Bathroom | 6`10" x 6`0" | Basement |
| Furnace/Utility Room | 10`11" x 6`1" | Basement |
| Bedroom - Primary | 12`1" x 9`7" | Basement |
| Entrance | 6`1" x 4`3" | Main |
| 2pc Bathroom | 6`0" x 3`11" | Main |
| Laundry | 6`1" x 5`7" | Main |
| Kitchen | 14`6" x 8`0" | Main |
| Dining Room | 12`10" x 11`11" | Main |
| Living Room | 19`3" x 11`6" | Main |

