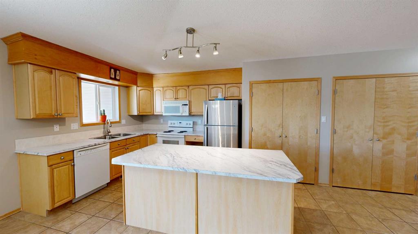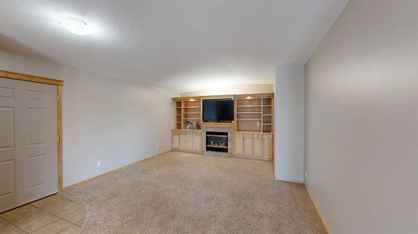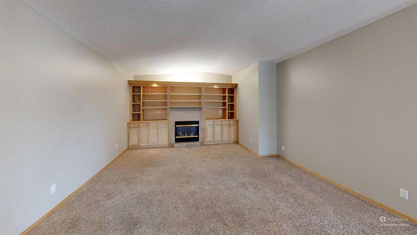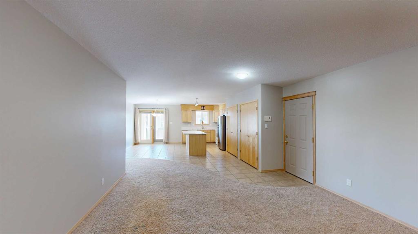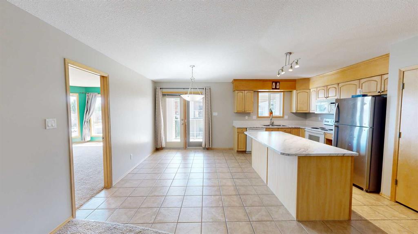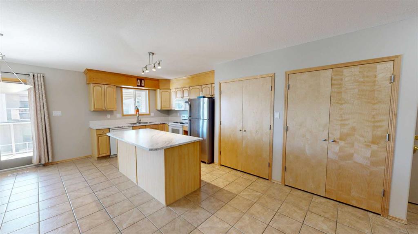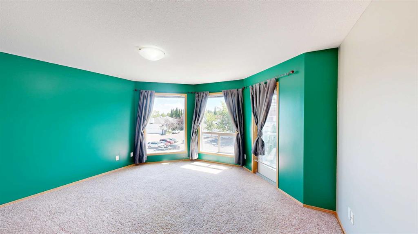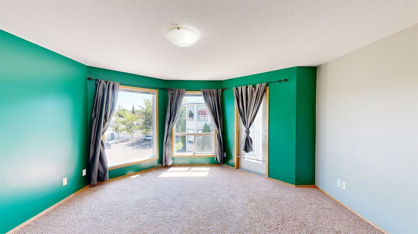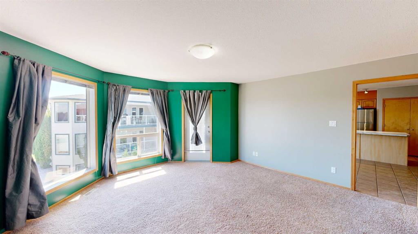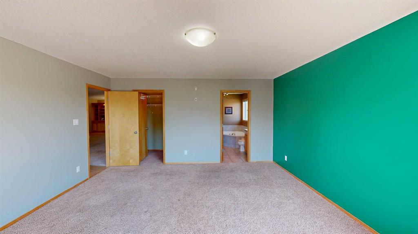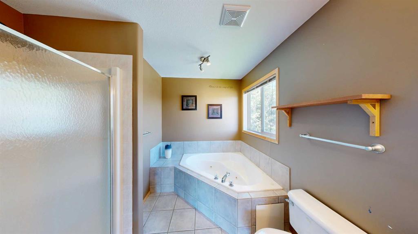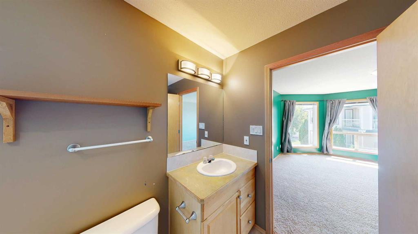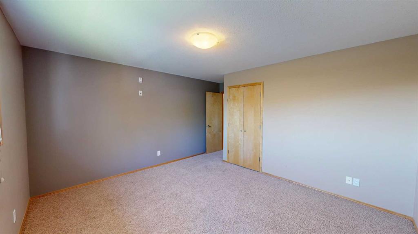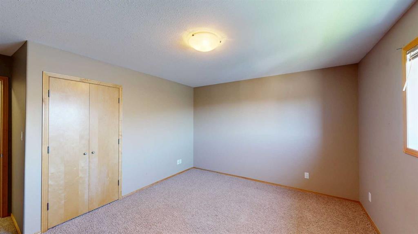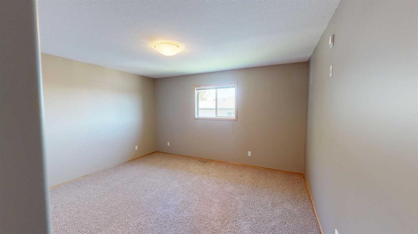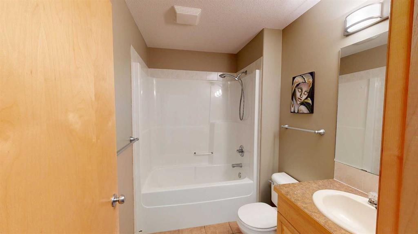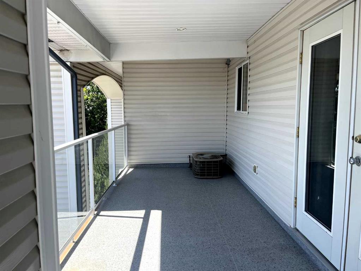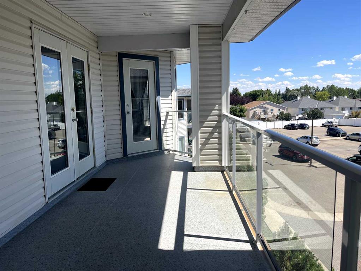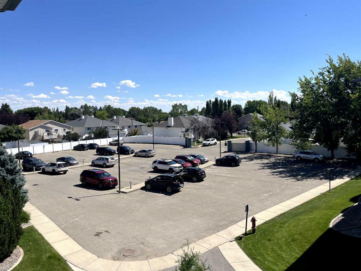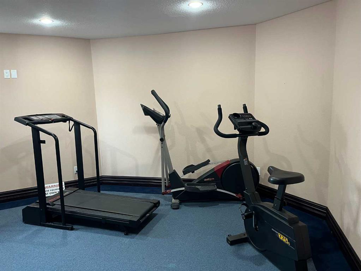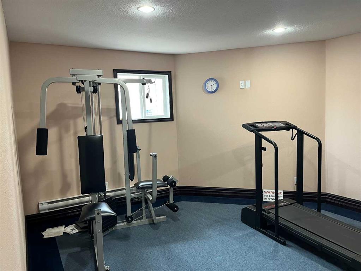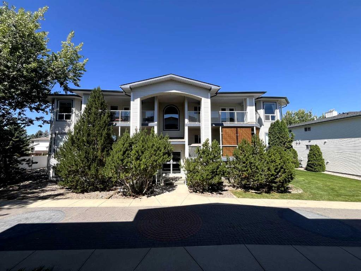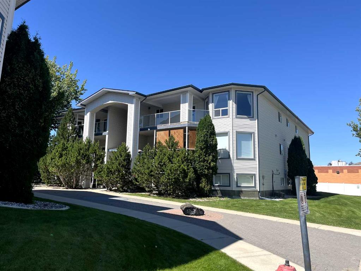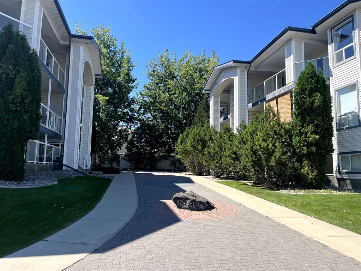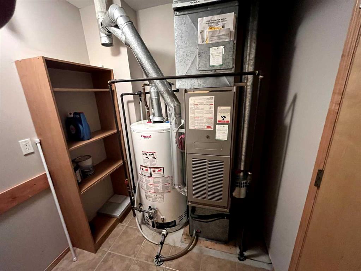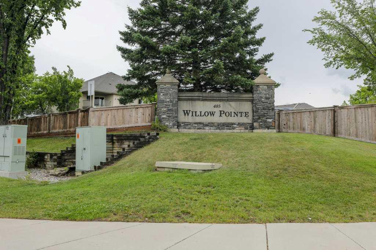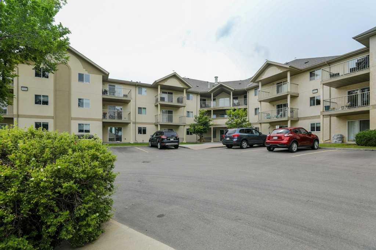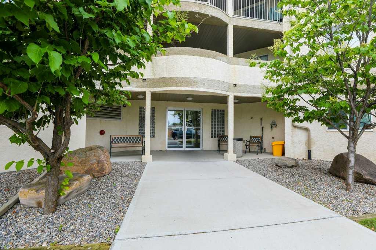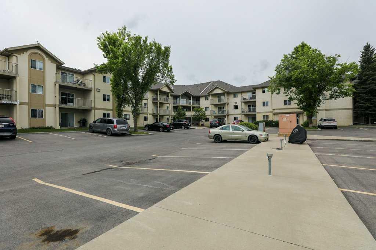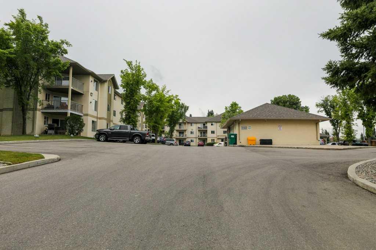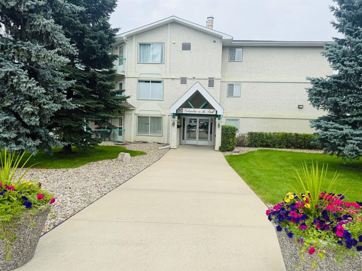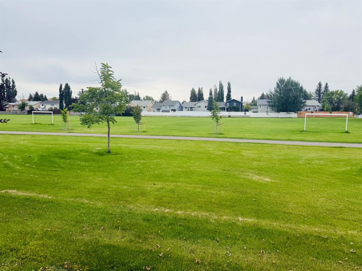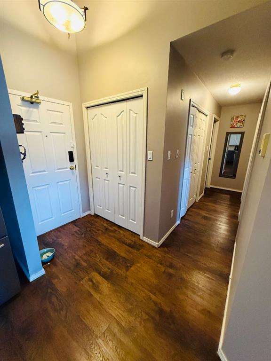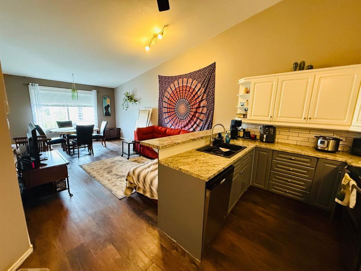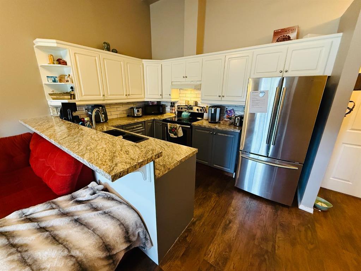232, 23 Chilcotin Lane W
Lethbridge T1K 7S2
MLS® Number: A2248540
$ 265,000
2
BEDROOMS
2 + 0
BATHROOMS
1,279
SQUARE FEET
2001
YEAR BUILT
This inviting condo offers a great layout with style throughout. The large kitchen features a generous island, brand-new countertops, and a new sink tap, opening right into the living and dining areas—perfect for everyday living or entertaining friends. The living room is warm and welcoming with custom cabinetry, shelving, and storage built around a cozy gas fireplace. The oversized primary bedroom has deck access, a walk-in closet, and a spacious ensuite with a relaxing jetted tub. A large second bedroom, an additional 4-piece bathroom, and in-suite laundry add to the convenience. Bright, comfortable, and move-in ready, this home blends style, space, and functionality in all the right ways. Residents also have access to a fitness room right on the ground floor—just steps from your door.
| COMMUNITY | Indian Battle Heights |
| PROPERTY TYPE | Apartment |
| BUILDING TYPE | Low Rise (2-4 stories) |
| STYLE | Single Level Unit |
| YEAR BUILT | 2001 |
| SQUARE FOOTAGE | 1,279 |
| BEDROOMS | 2 |
| BATHROOMS | 2.00 |
| BASEMENT | |
| AMENITIES | |
| APPLIANCES | Dishwasher, Electric Range, Refrigerator, Washer/Dryer Stacked |
| COOLING | Central Air |
| FIREPLACE | Gas |
| FLOORING | Carpet, Ceramic Tile |
| HEATING | Forced Air |
| LAUNDRY | In Unit |
| LOT FEATURES | |
| PARKING | Stall |
| RESTRICTIONS | Pet Restrictions or Board approval Required |
| ROOF | |
| TITLE | Fee Simple |
| BROKER | Lethbridge Real Estate.com |
| ROOMS | DIMENSIONS (m) | LEVEL |
|---|---|---|
| Living Room | 17`4" x 14`4" | Main |
| Kitchen With Eating Area | 19`9" x 17`11" | Main |
| Bedroom - Primary | 15`10" x 14`11" | Main |
| 4pc Ensuite bath | 11`1" x 9`1" | Main |
| 4pc Bathroom | 5`9" x 7`11" | Main |
| Bedroom | 14`0" x 14`11" | Main |
| Laundry | 6`5" x 8`1" | Main |

