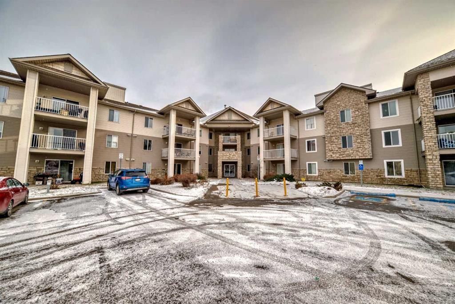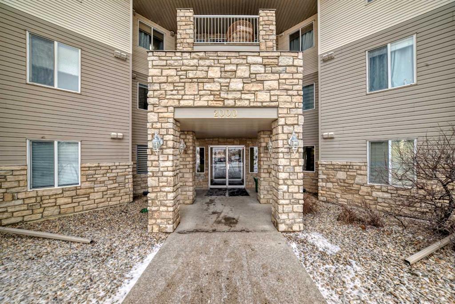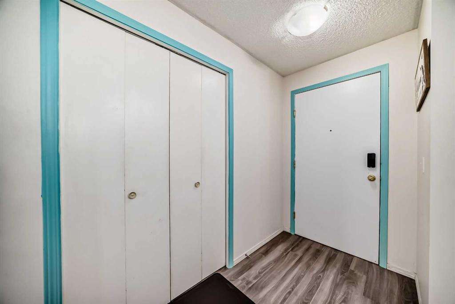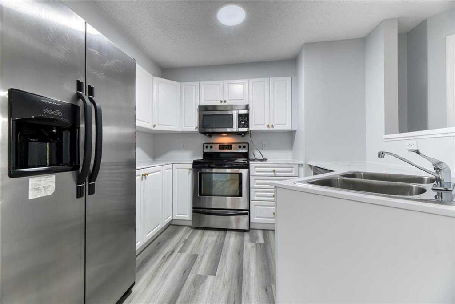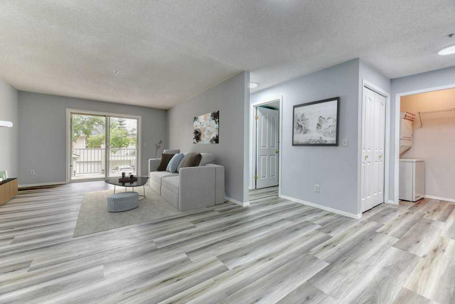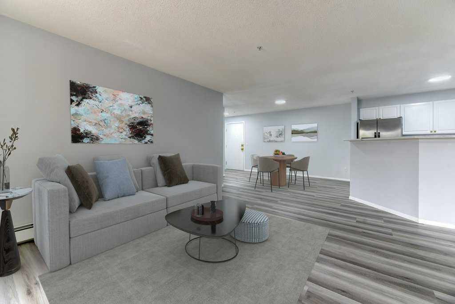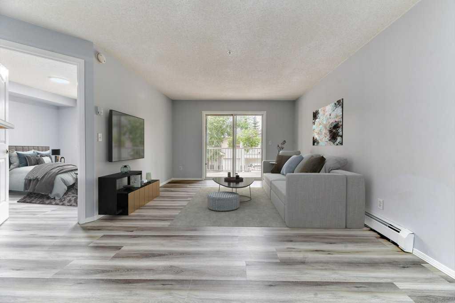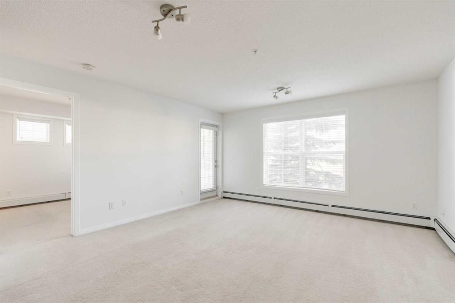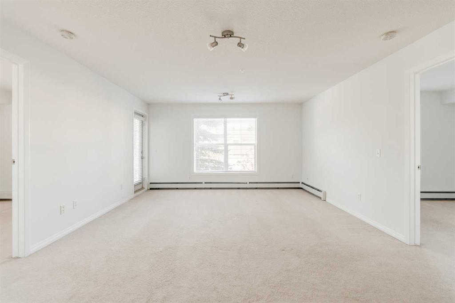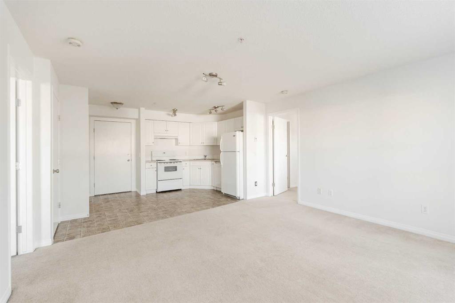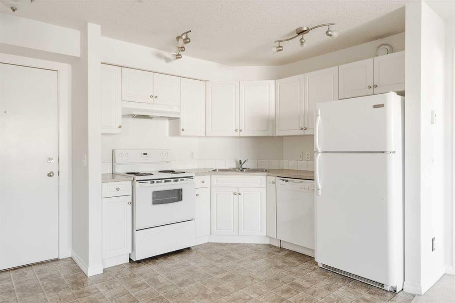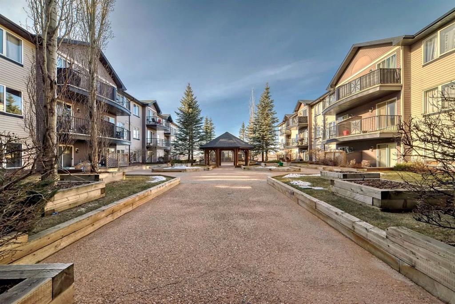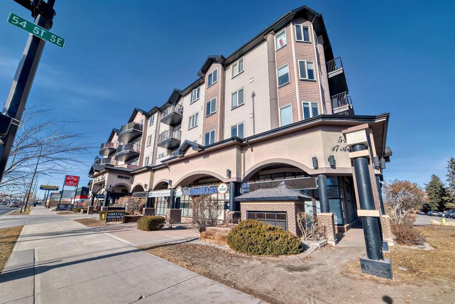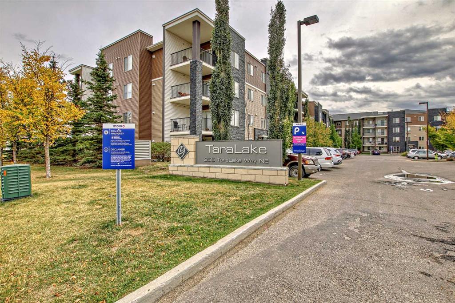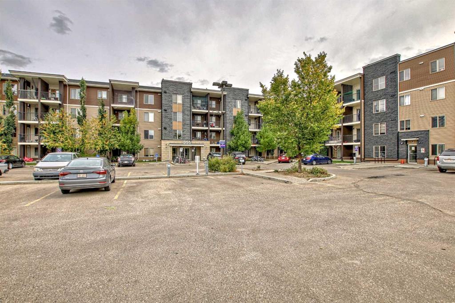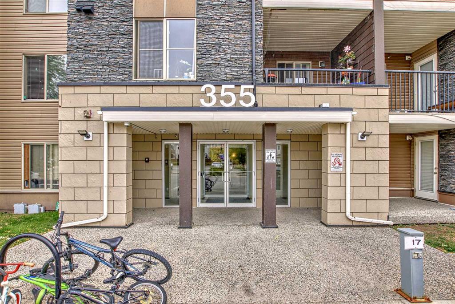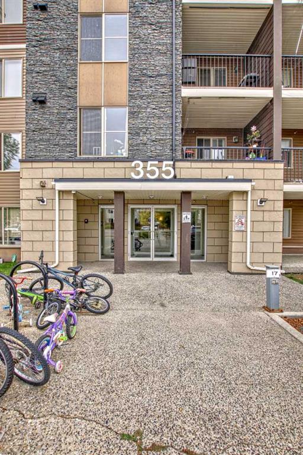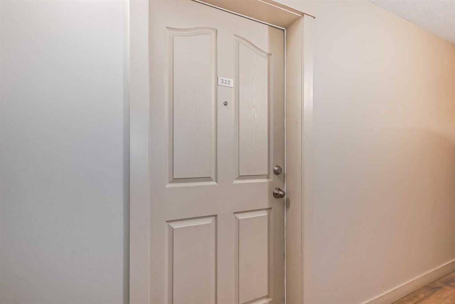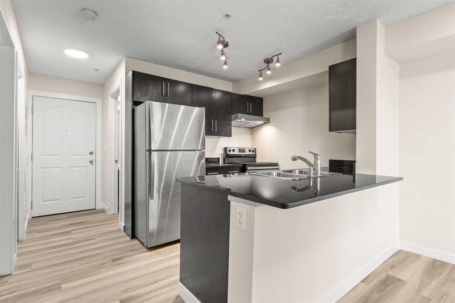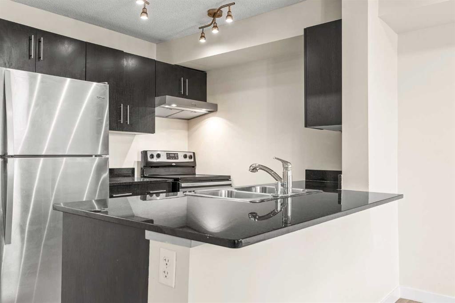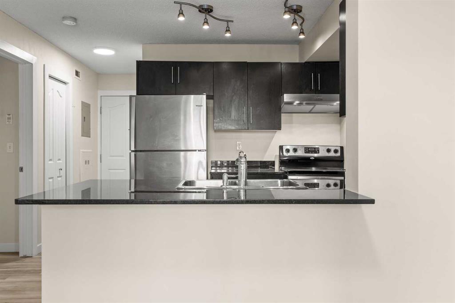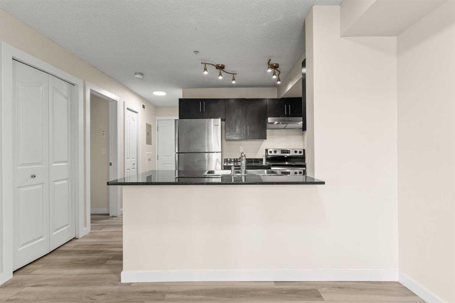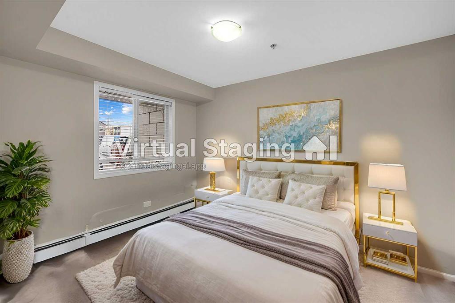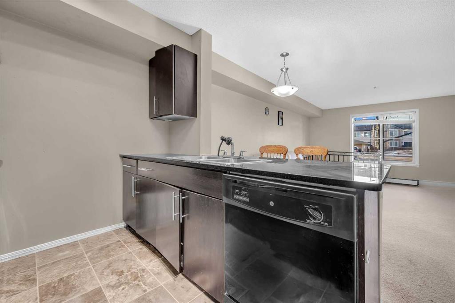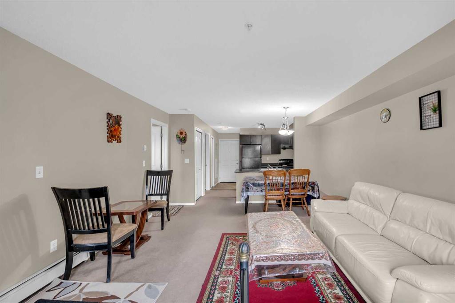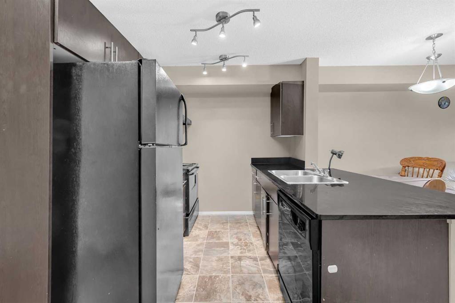2313, 2600 66 Street NE
Calgary T1Y 6M7
MLS® Number: A2191227
$ 269,900
2
BEDROOMS
2 + 0
BATHROOMS
850
SQUARE FEET
2001
YEAR BUILT
Nestled in the community of Pineridge in a quiet location close to amenities, shopping, schools, public transit & major routes is where you will find this well managed building that is an ideal choice for young professionals or a small family just starting out. This well maintained 2 bedroom/2 bath TOP FLOOR UNIT offers tons of NATURAL LIGHT from the WEST FACING balcony & windows overlooking the parking lot and your stall close to the main entrance. The open floor plan features a huge living room with gas fireplace that flows seamlessly into the spacious dining area and well-equipped kitchen with lots of cupboard & counter space. The bedrooms & bathrooms are nicely separated by the common living area and there's also a good sized laundry/storage room with a stacked washer/dryer. The master bedroom features a walk-thru closet & 3pc ensuite bath and the spacious second bedroom is conveniently located next to the 4pc bathroom. This unit is ideal for a savvy investor seeking rental income potential as it comes with a long-term tenant paying good rent and the condo fees include all utilities.
| COMMUNITY | Pineridge |
| PROPERTY TYPE | Apartment |
| BUILDING TYPE | Low Rise (2-4 stories) |
| STYLE | Apartment |
| YEAR BUILT | 2001 |
| SQUARE FOOTAGE | 850 |
| BEDROOMS | 2 |
| BATHROOMS | 2.00 |
| BASEMENT | |
| AMENITIES | |
| APPLIANCES | Dishwasher, Electric Range, Range Hood, Refrigerator, Washer/Dryer Stacked |
| COOLING | None |
| FIREPLACE | Gas |
| FLOORING | Carpet, Ceramic Tile |
| HEATING | Baseboard |
| LAUNDRY | In Unit, Laundry Room |
| LOT FEATURES | |
| PARKING | Stall |
| RESTRICTIONS | Pet Restrictions or Board approval Required |
| ROOF | Asphalt Shingle |
| TITLE | Fee Simple |
| BROKER | MaxWell Capital Realty |
| ROOMS | DIMENSIONS (m) | LEVEL |
|---|---|---|
| Living Room | 14`6" x 13`8" | Main |
| Bedroom - Primary | 12`2" x 10`7" | Main |
| Dining Room | 15`3" x 10`5" | Main |
| Bedroom | 12`0" x 10`3" | Main |
| Kitchen | 10`1" x 9`0" | Main |
| 4pc Bathroom | 8`8" x 4`10" | Main |
| Laundry | 8`3" x 3`11" | Main |
| 3pc Ensuite bath | 7`9" x 5`2" | Main |
























