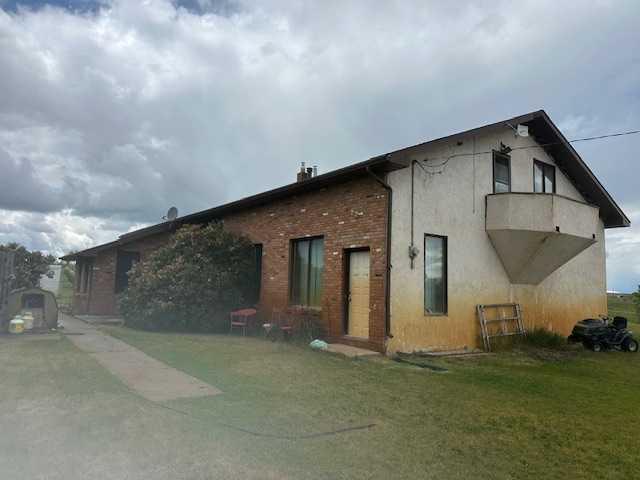23015 Secondary Road 501
Aetna T0K 1Y0
MLS® Number: A2228782
$ 689,000
5
BEDROOMS
3 + 1
BATHROOMS
3,384
SQUARE FEET
1982
YEAR BUILT
This wonderful acreage is 7 minutes from Cardston with 9 acre's to have the space needed to run a few horses with the 3 wind shelters to be included.. The well is a great water source and has good volume. The other outbuildings ie: Shed have a chicken coup and storage space and the other barn is for the horses as well. The home has lots of space with a swimming pool that hasn't operated for a few years but can be used with some up grades. This home has pavement right to the property and bus access. This home is a must see and has much more potential than can be mentioned.
| COMMUNITY | |
| PROPERTY TYPE | Detached |
| BUILDING TYPE | House |
| STYLE | 3 Level Split, Acreage with Residence |
| YEAR BUILT | 1982 |
| SQUARE FOOTAGE | 3,384 |
| BEDROOMS | 5 |
| BATHROOMS | 4.00 |
| BASEMENT | Finished, Full |
| AMENITIES | |
| APPLIANCES | Gas Stove, Refrigerator |
| COOLING | None |
| FIREPLACE | Basement, Gas, Living Room, Wood Burning |
| FLOORING | Carpet, Linoleum |
| HEATING | Boiler, Natural Gas |
| LAUNDRY | In Basement |
| LOT FEATURES | Few Trees, Lawn |
| PARKING | Double Garage Attached, Driveway |
| RESTRICTIONS | None Known |
| ROOF | Asphalt |
| TITLE | Fee Simple |
| BROKER | RE/MAX CARDSTON REALTY |
| ROOMS | DIMENSIONS (m) | LEVEL |
|---|---|---|
| Laundry | 10`7" x 11`2" | Basement |
| Bedroom | 13`0" x 9`0" | Basement |
| Family Room | 18`0" x 16`8" | Basement |
| 4pc Bathroom | 7`3" x 8`0" | Basement |
| Storage | 8`9" x 9`0" | Basement |
| Storage | 9`0" x 9`0" | Basement |
| Storage | 8`6" x 11`0" | Basement |
| Bedroom | 12`0" x 12`4" | Basement |
| 2pc Ensuite bath | 5`0" x 5`0" | Lower |
| Other | 34`4" x 24`4" | Lower |
| 3pc Bathroom | Main | |
| Entrance | 10`0" x 10`0" | Main |
| Kitchen | 21`4" x 10`0" | Main |
| Living Room | 13`0" x 18`8" | Main |
| Dining Room | 14`0" x 11`0" | Main |
| Bonus Room | 16`6" x 11`0" | Main |
| Bedroom | 7`10" x 11`0" | Main |
| Bedroom | 10`7" x 11`2" | Main |
| Bedroom - Primary | 15`0" x 18`6" | Second |
| 4pc Ensuite bath | 11`0" x 7`10" | Second |
| Office | 18`5" x 8`4" | Second |











