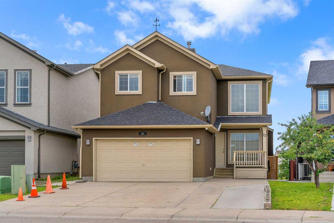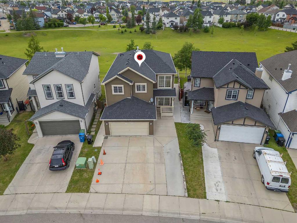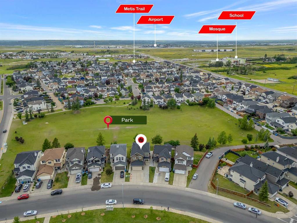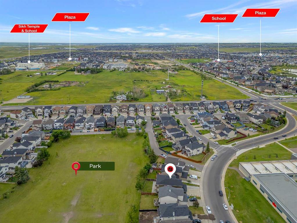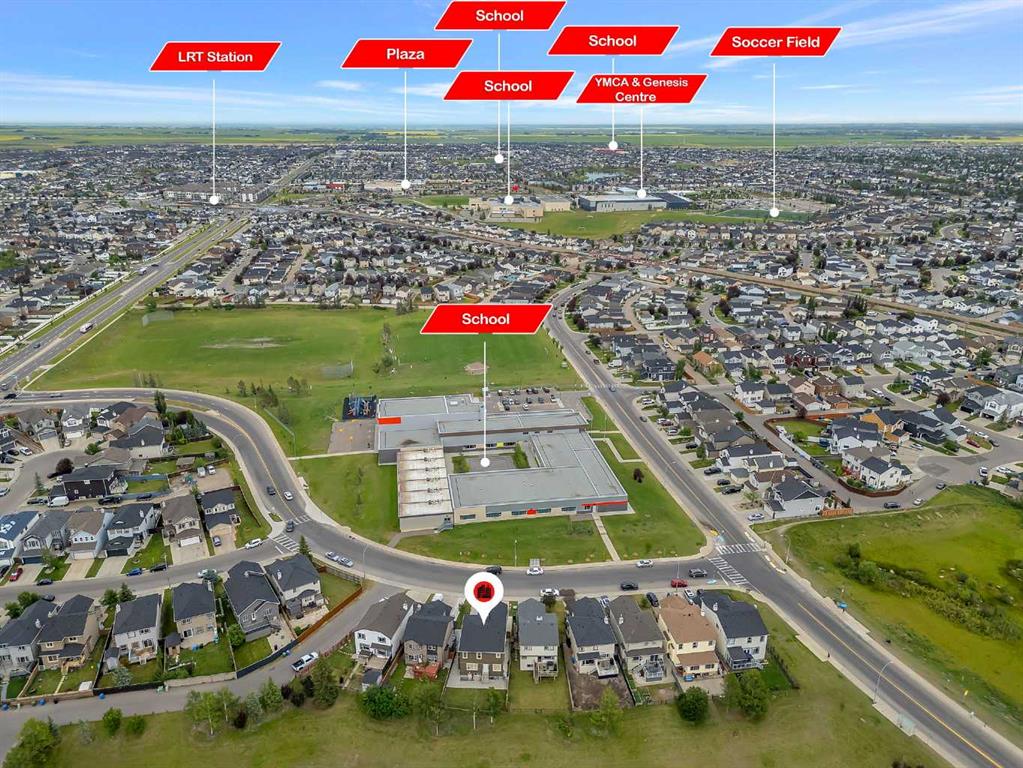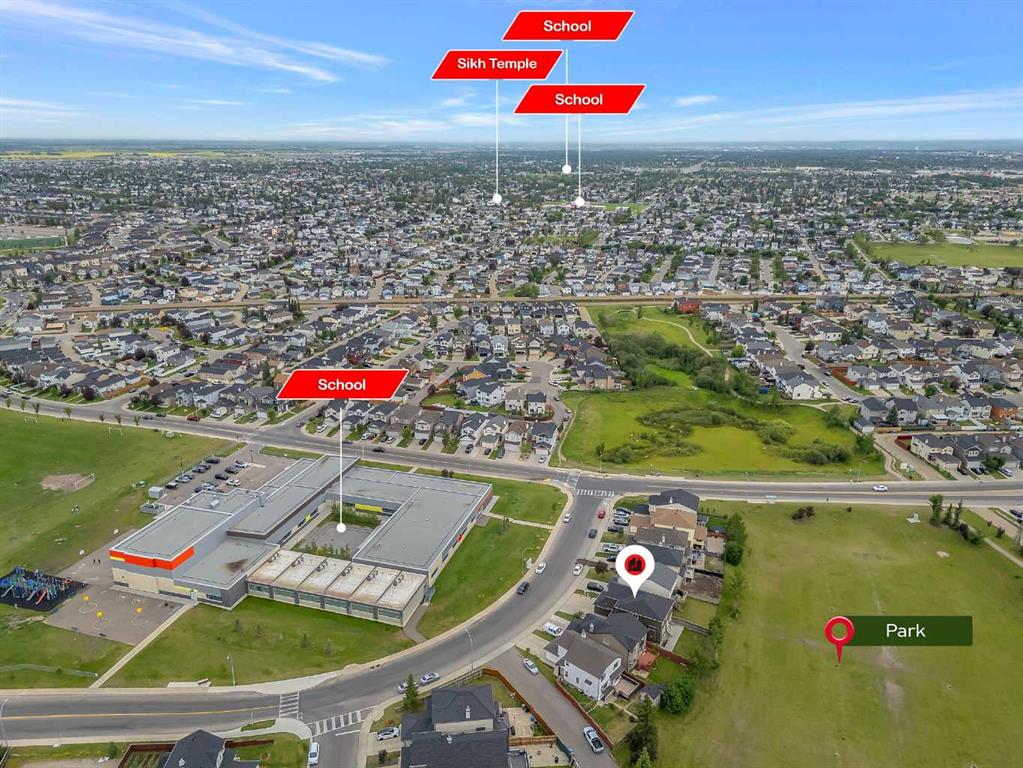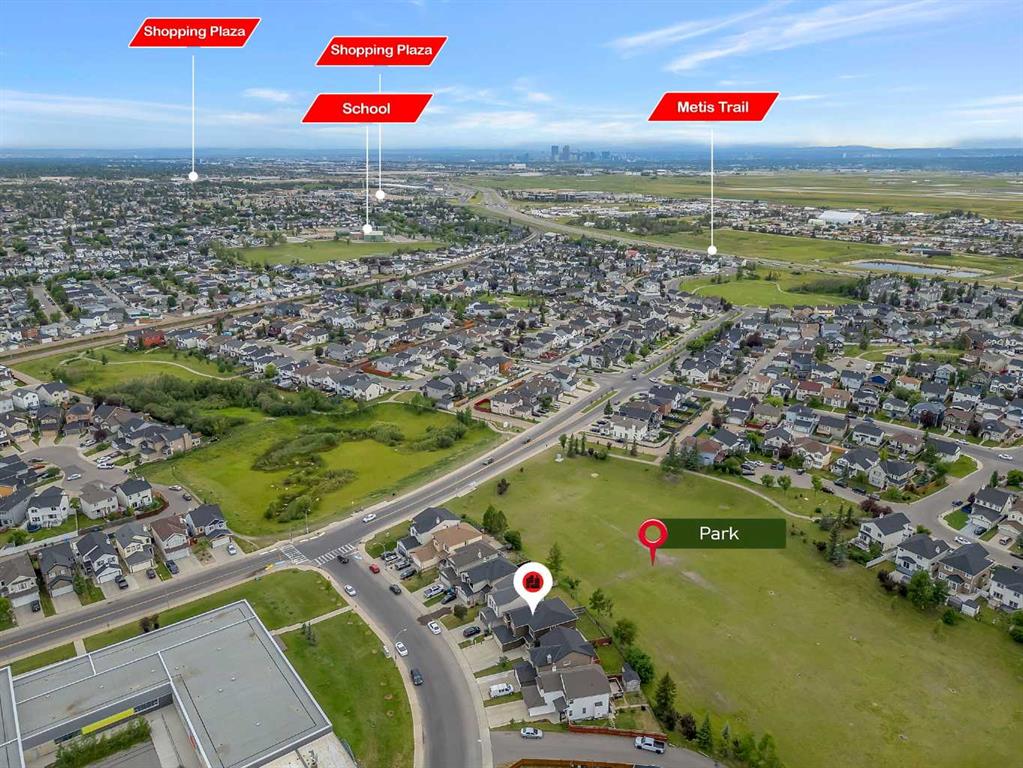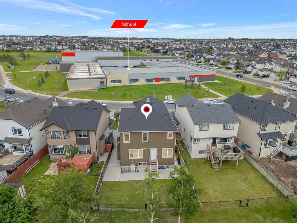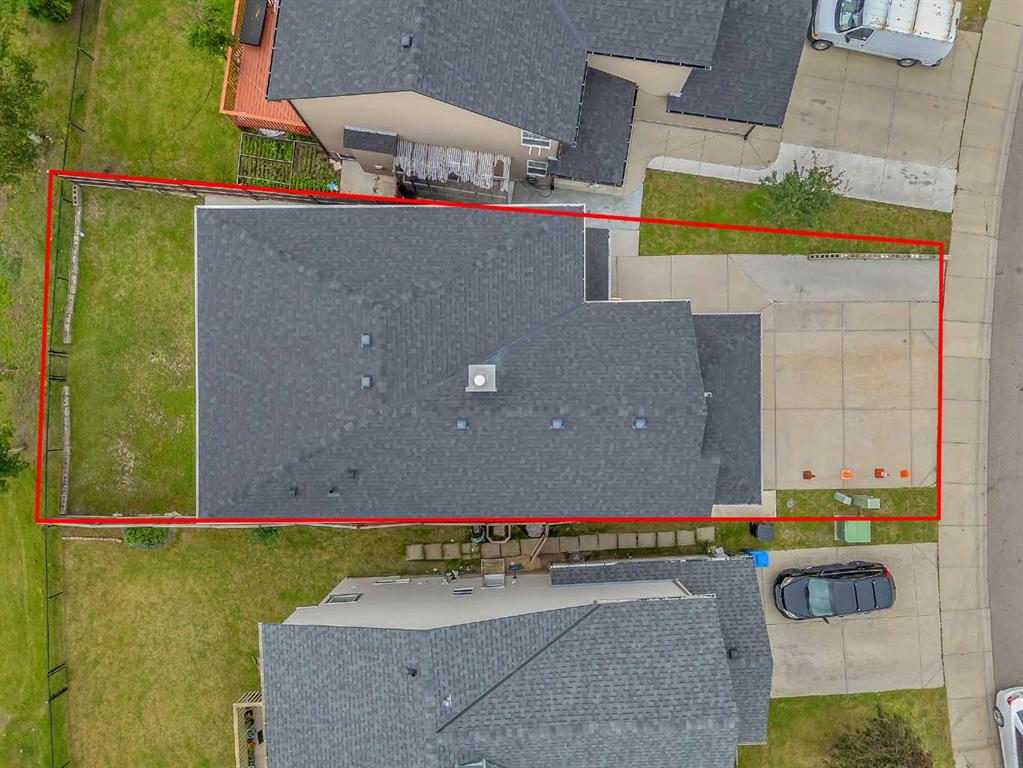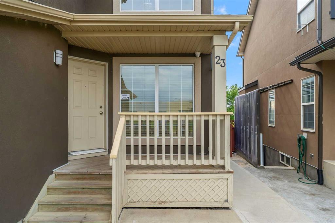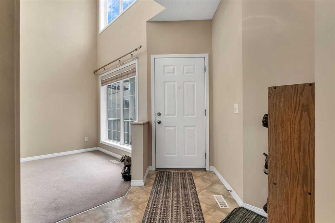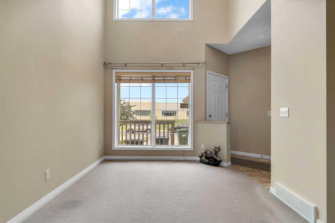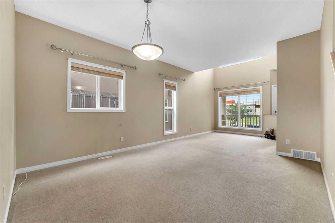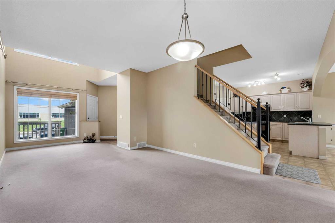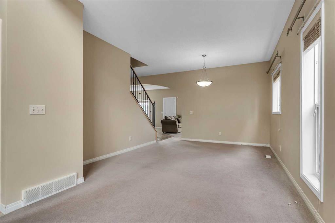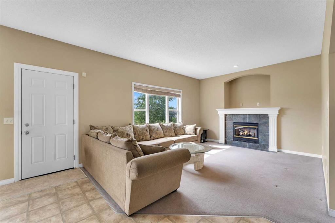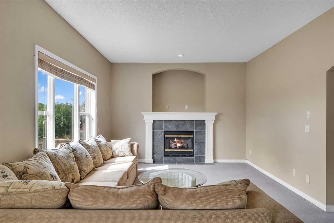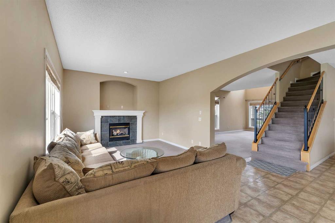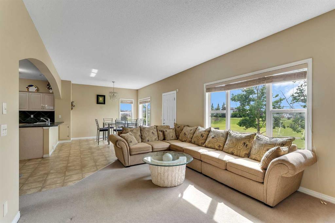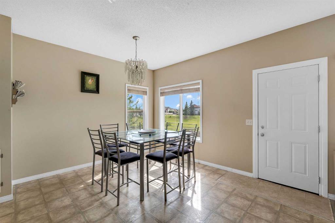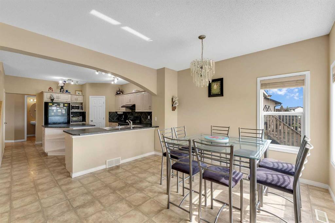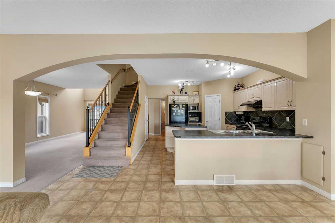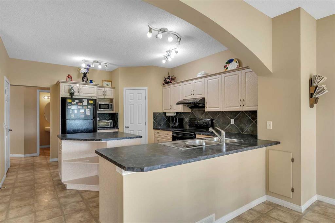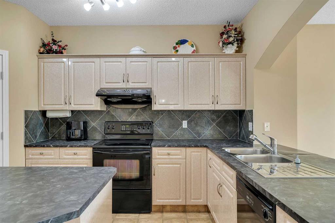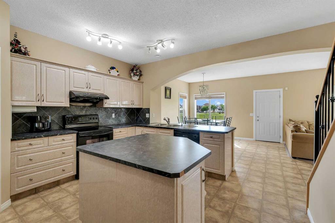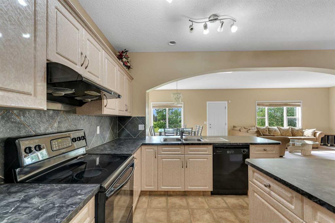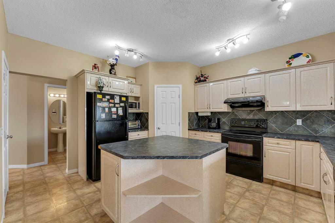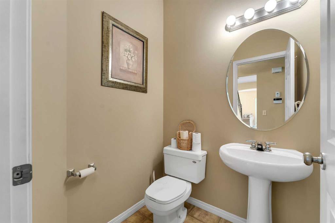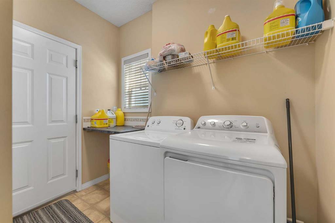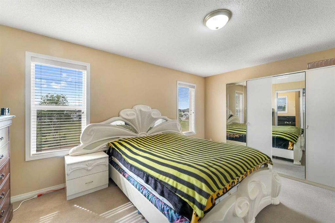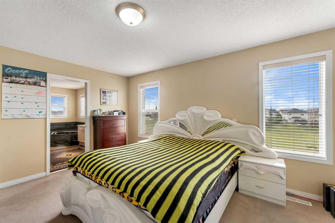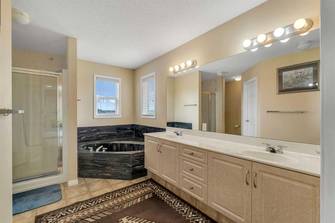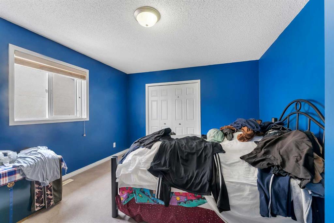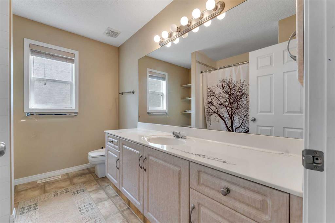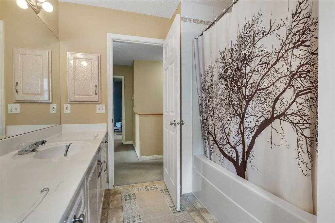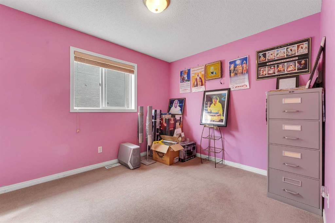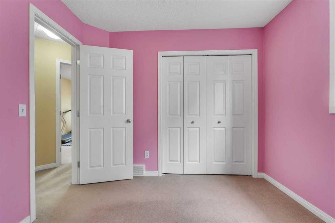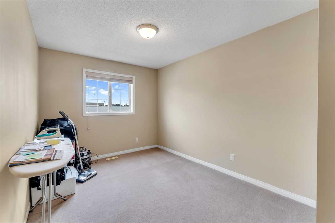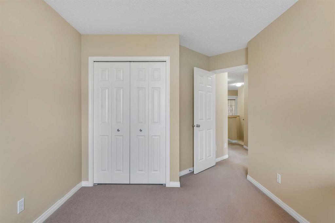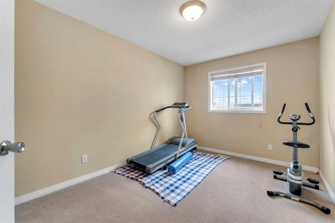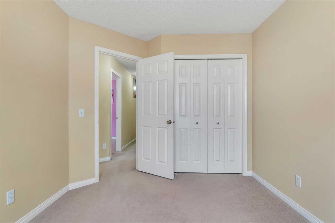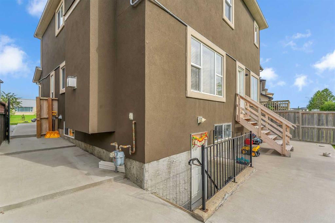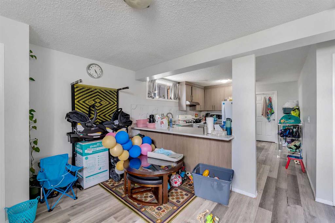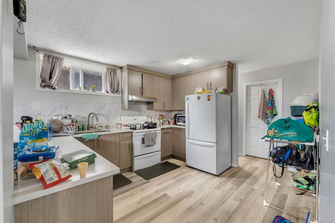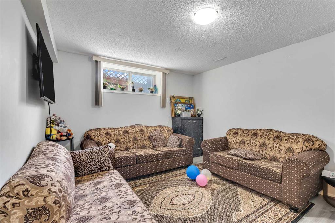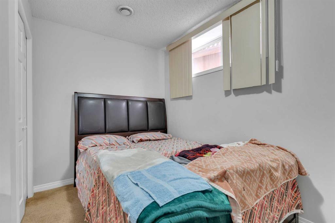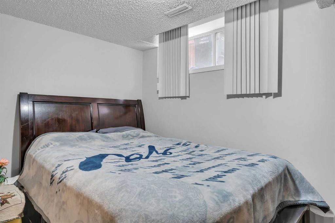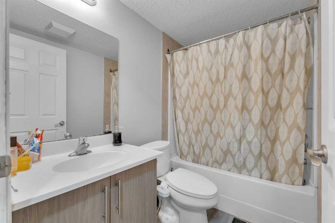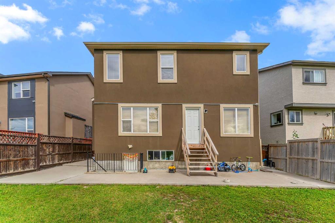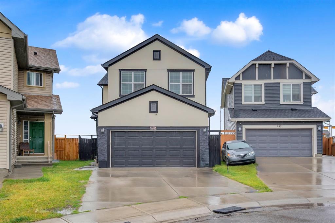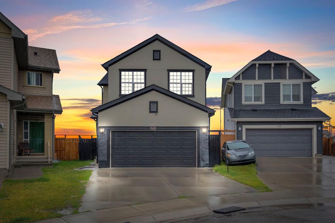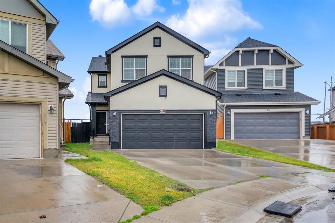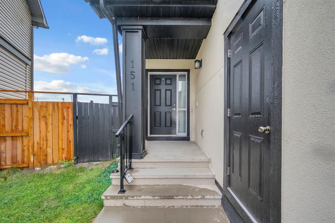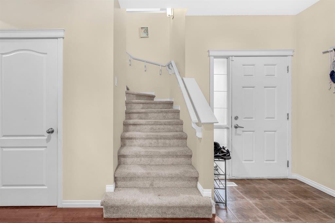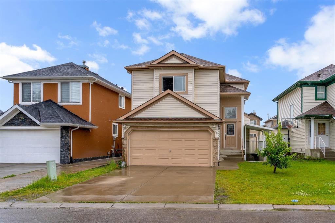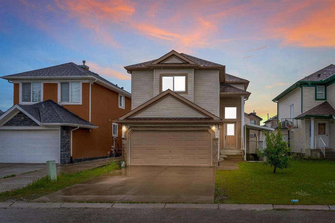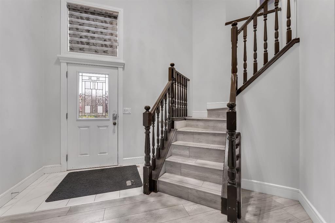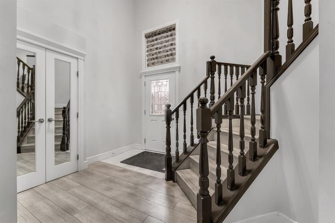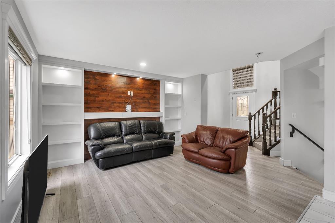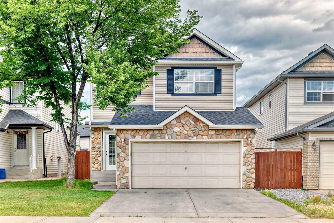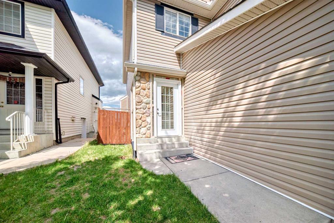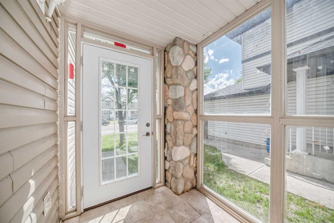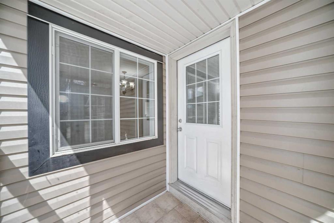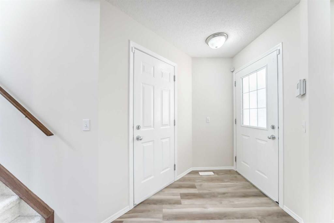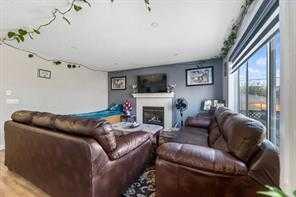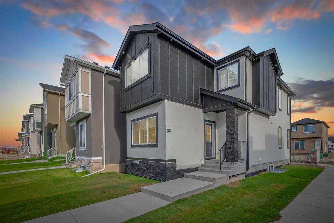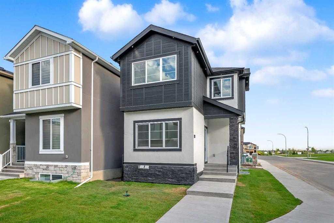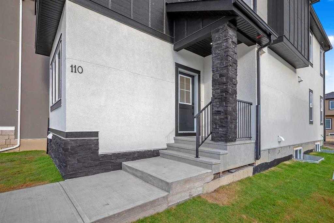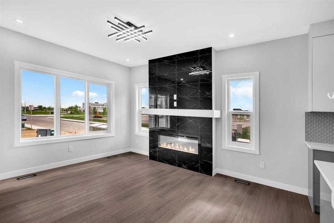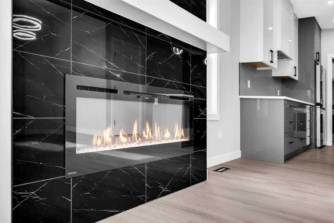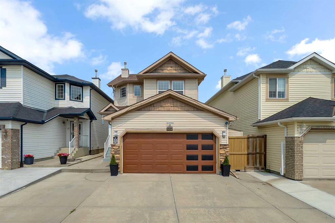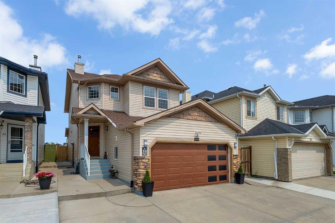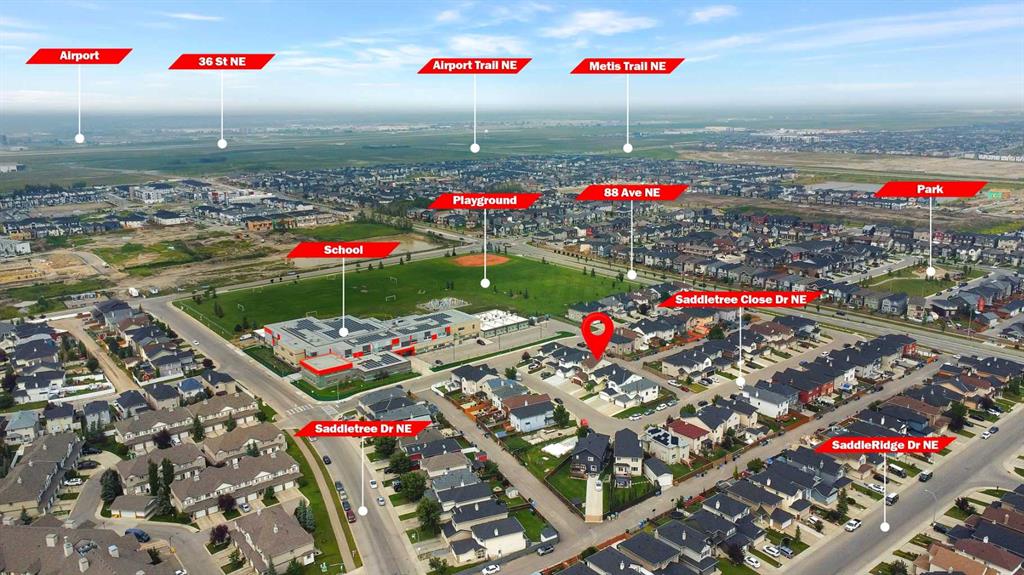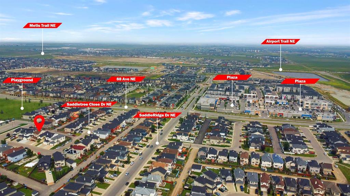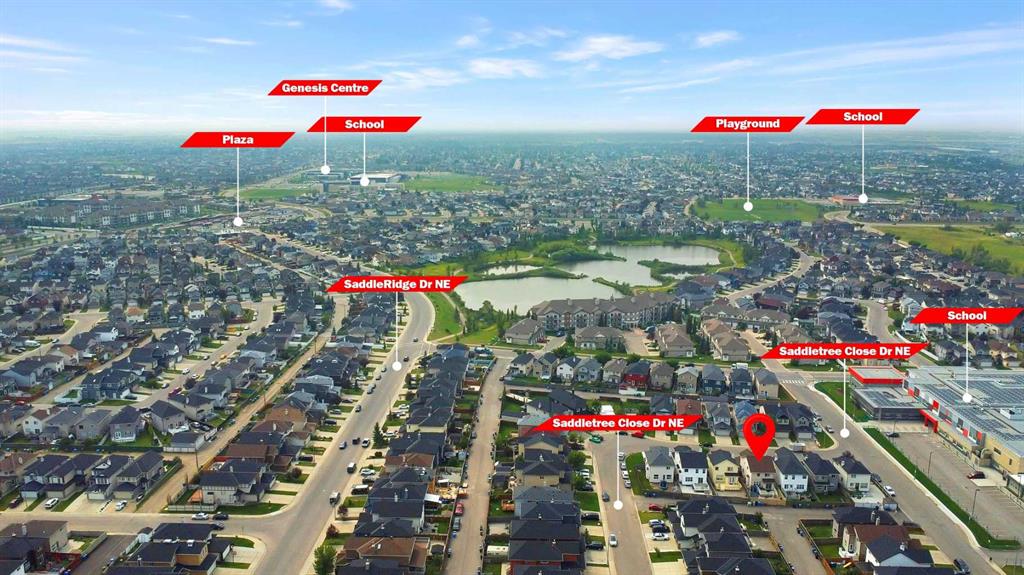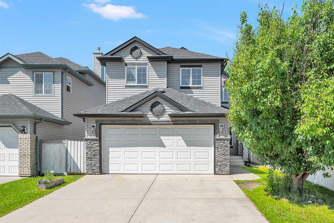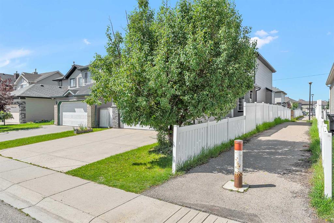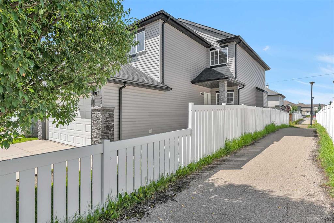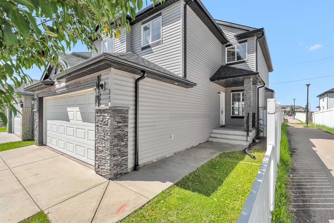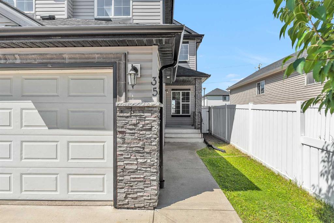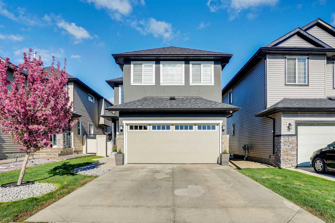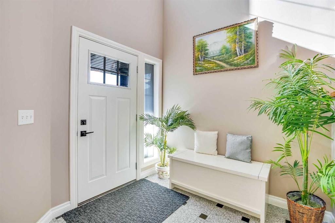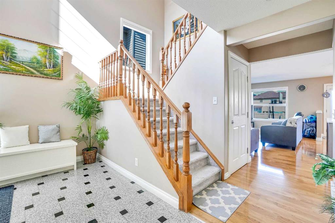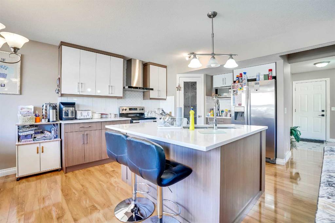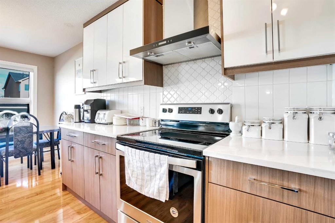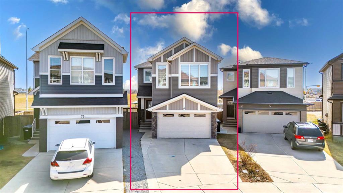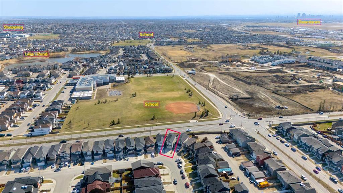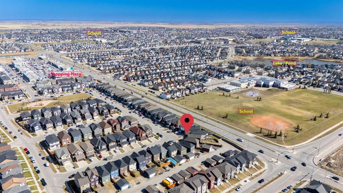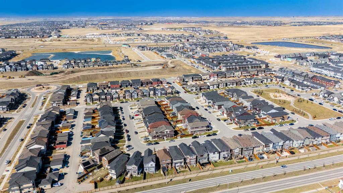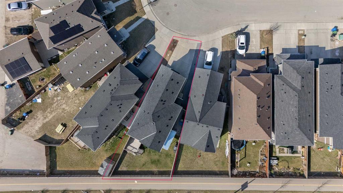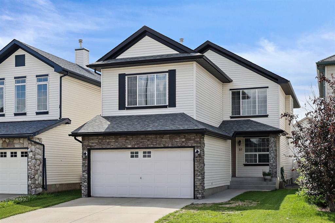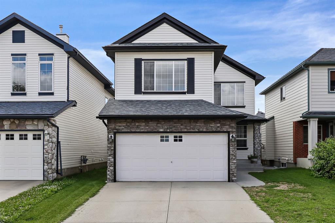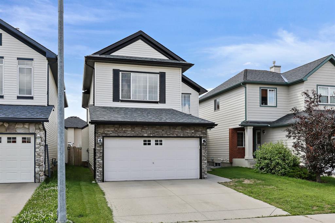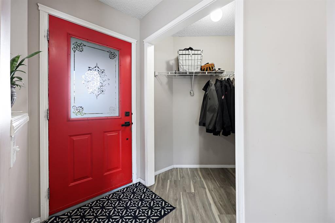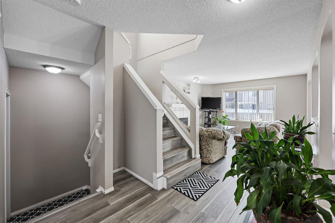23 Martha's Way NE
Calgary T3J4Z1
MLS® Number: A2238222
$ 839,900
7
BEDROOMS
3 + 1
BATHROOMS
2,467
SQUARE FEET
2002
YEAR BUILT
LEGAL BASEMENT SUITE | LIVE UP / RENT DOWN | PERFECT FOR INVESTORS & FIRST-TIME BUYERS | 7 BEDROOMS | 3.5 BATHROOMS | BACKING ONTO GREEN SPACE | ACROSS FROM MANMEET SINGH BHULLAR SCHOOL Welcome to this stunning, move-in-ready home in the vibrant and family-friendly community of Martindale! Offering 3530+ SQFT of total living space, this impressive property is ideal for both large families and savvy investors alike. With 7 spacious bedrooms, 3.5 bathrooms, and a fully legal basement suite with a private entrance, this home delivers unmatched flexibility and rental potential. Perfectly situated across from Manmeet Singh Bhullar School and backing onto a peaceful green space, you’ll enjoy both convenience and privacy. Located near major roads, transit, shopping, and other key amenities, this home is an unbeatable blend of location and lifestyle. Step inside and you’re greeted with soaring ceilings and an open-to-above living room filled with natural light, creating an airy, welcoming atmosphere. The traditional-style kitchen includes a breakfast bar and flows seamlessly into the open dining and family areas—ideal for everyday living or entertaining guests. A warm, neutral palette runs throughout, complimented by elegant finishes and meticulous upkeep. The main floor includes convenient laundry and a stylish 2-piece bathroom. Upstairs, the large primary bedroom retreat welcomes you with French doors, a luxurious 5-piece ensuite with double vanity, and expansive his-and-hers walk-in closets. You'll also find four additional bedrooms, each with generous closet space, plus another full 4-piece bathroom and a walk-in linen/storage closet for added convenience. The legal basement suite was recently completed and offers everything a tenant or extended family could need—a separate entrance, modern kitchen, large rec room, 2 bedrooms, a 4-piece bath, in-suite laundry, and ample storage. This makes for a fantastic mortgage helper or investment unit. Exterior upgrades include a full stucco finish, newer roofing, dual furnaces, a recently upgraded hot water tank, and extensive concrete work. There’s even a third parking pad, private side entrance to the basement, and a paved backyard patio—perfect for summer BBQs or relaxing outdoors. With a strong rental market and a layout designed for multi-generational living or income generation, this property is a rare opportunity. The location, modern upgrades, and spacious layout make it a must-see in Martindale!
| COMMUNITY | Martindale |
| PROPERTY TYPE | Detached |
| BUILDING TYPE | House |
| STYLE | 2 Storey |
| YEAR BUILT | 2002 |
| SQUARE FOOTAGE | 2,467 |
| BEDROOMS | 7 |
| BATHROOMS | 4.00 |
| BASEMENT | Separate/Exterior Entry, Finished, Full, Suite, Walk-Up To Grade |
| AMENITIES | |
| APPLIANCES | Dishwasher, Microwave, Range, Refrigerator, Stove(s), Washer/Dryer |
| COOLING | None |
| FIREPLACE | Gas |
| FLOORING | Carpet, Laminate, Vinyl Plank |
| HEATING | Forced Air |
| LAUNDRY | In Basement, Main Level |
| LOT FEATURES | Back Yard, Front Yard |
| PARKING | Double Garage Attached, Off Street |
| RESTRICTIONS | Restrictive Covenant, Utility Right Of Way |
| ROOF | Asphalt Shingle |
| TITLE | Fee Simple |
| BROKER | Real Broker |
| ROOMS | DIMENSIONS (m) | LEVEL |
|---|---|---|
| 4pc Bathroom | 4`11" x 7`10" | Basement |
| Bedroom | 9`3" x 11`4" | Basement |
| Bedroom | 9`3" x 11`4" | Basement |
| Kitchen | 11`2" x 11`7" | Basement |
| Game Room | 27`9" x 13`6" | Basement |
| Furnace/Utility Room | 13`0" x 10`6" | Basement |
| 2pc Bathroom | 4`11" x 4`10" | Main |
| Dining Room | 12`10" x 12`11" | Main |
| Family Room | 18`2" x 15`5" | Main |
| Foyer | 7`9" x 8`9" | Main |
| Kitchen | 13`2" x 14`8" | Main |
| Laundry | 7`9" x 8`5" | Main |
| Living Room | 11`10" x 23`8" | Main |
| Bedroom - Primary | 16`0" x 12`5" | Second |
| Bedroom | 9`10" x 15`8" | Second |
| Bedroom | 11`9" x 14`10" | Second |
| Bedroom | 9`5" x 11`5" | Second |
| Bedroom | 9`3" x 13`11" | Second |
| 4pc Bathroom | 9`4" x 7`10" | Second |
| 5pc Ensuite bath | 12`8" x 12`6" | Second |

