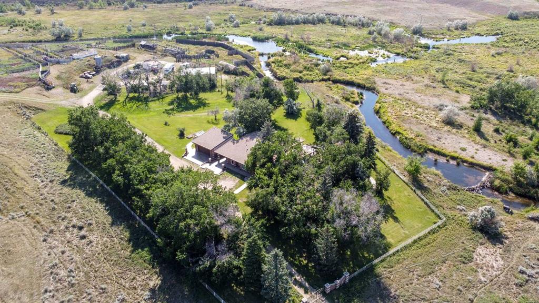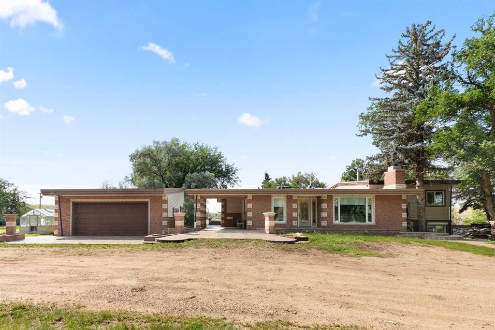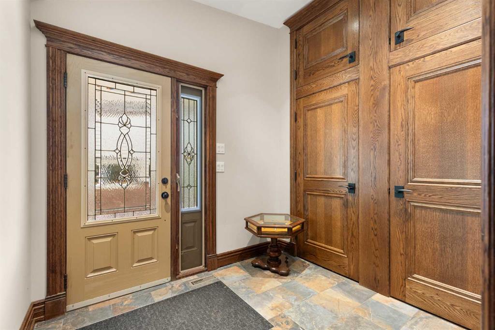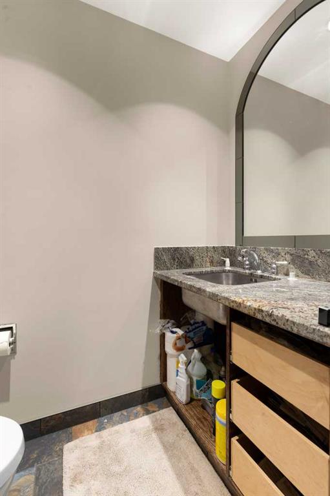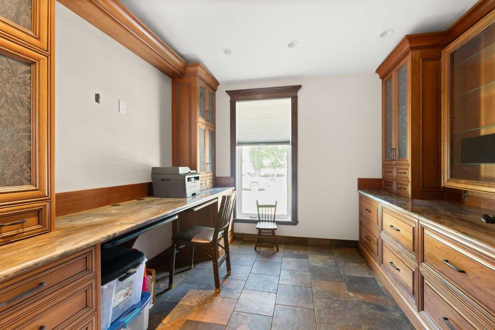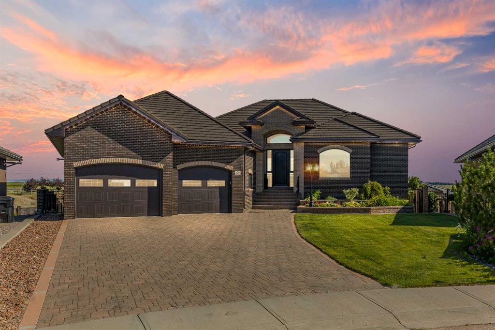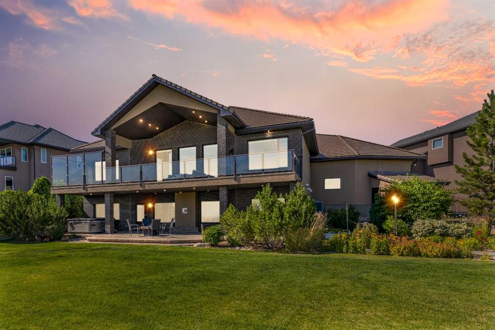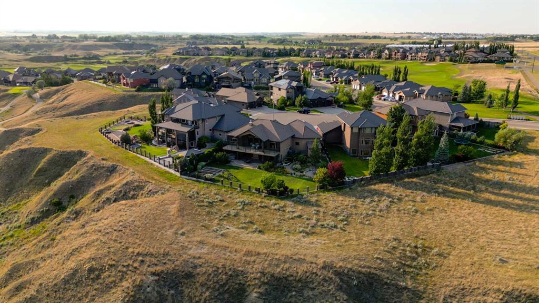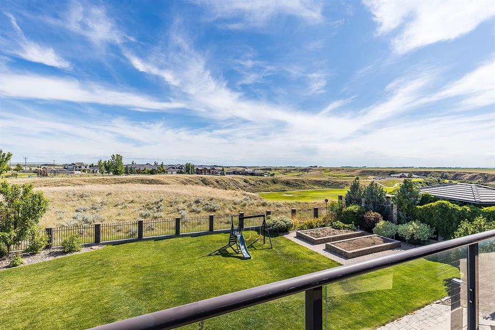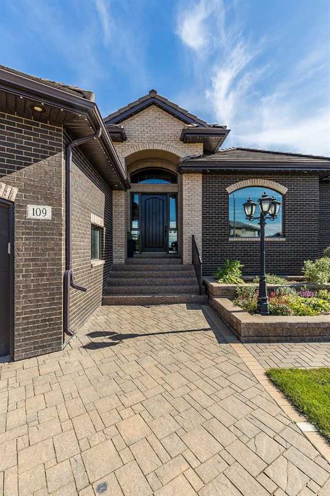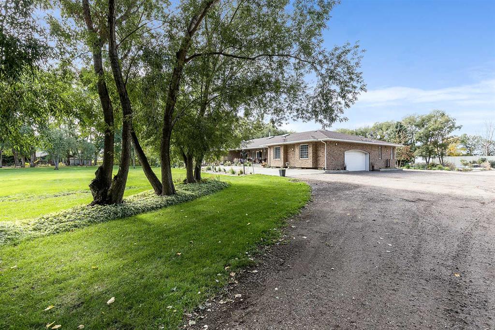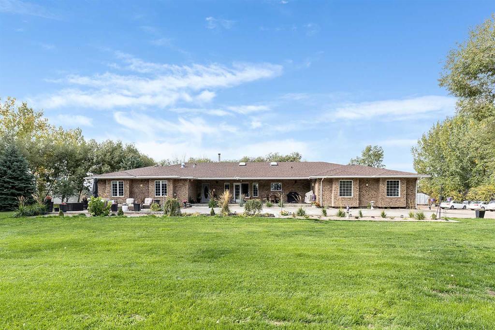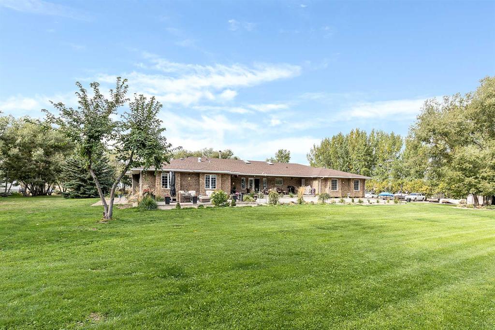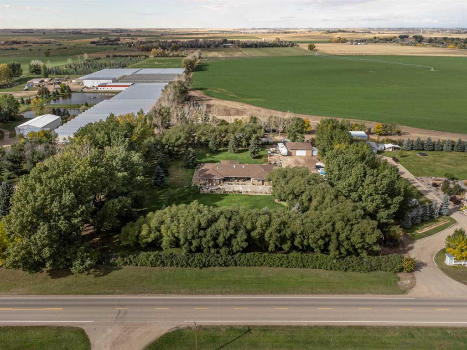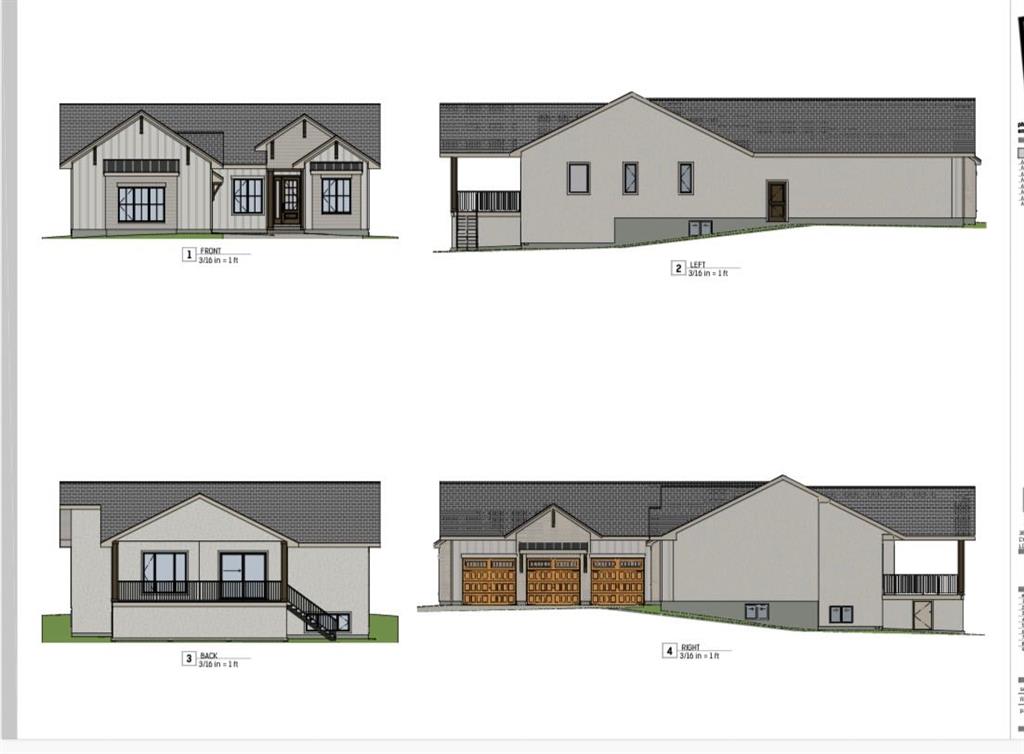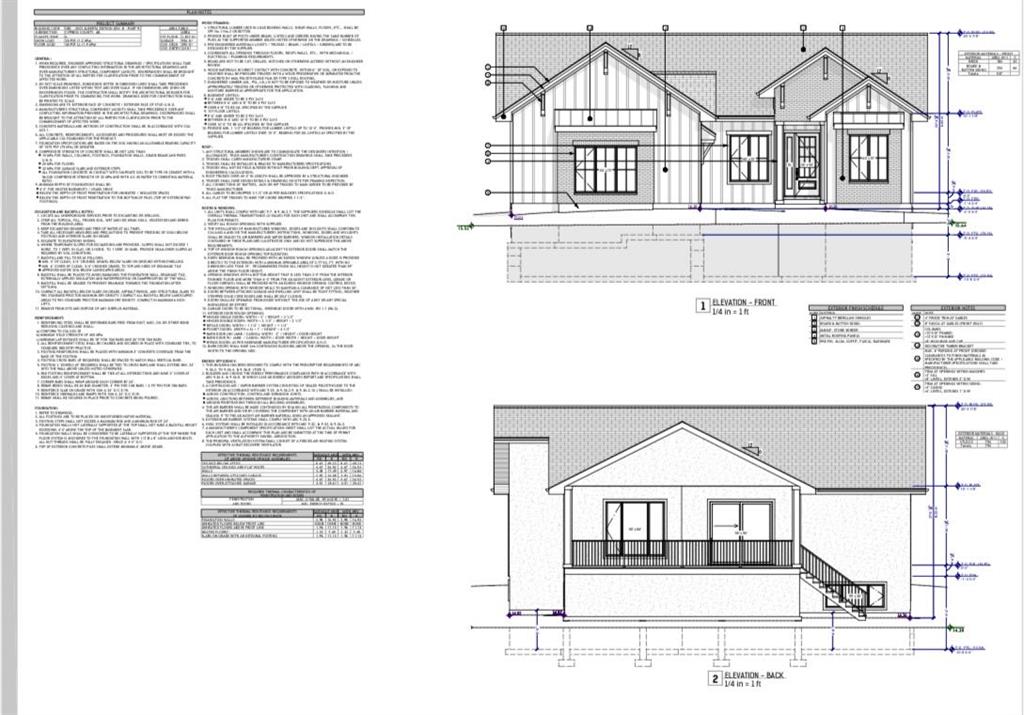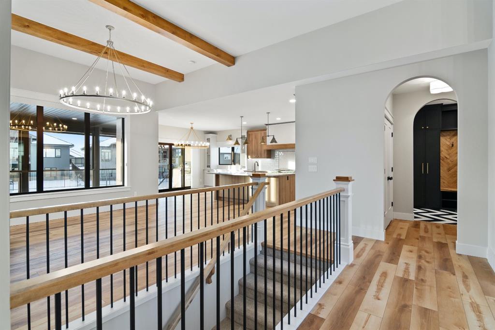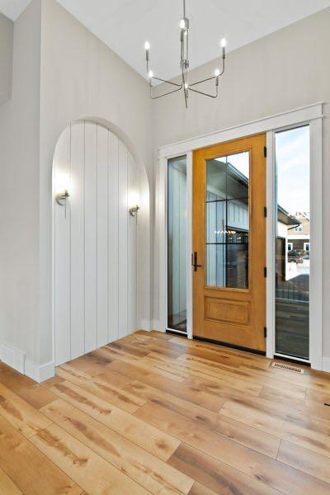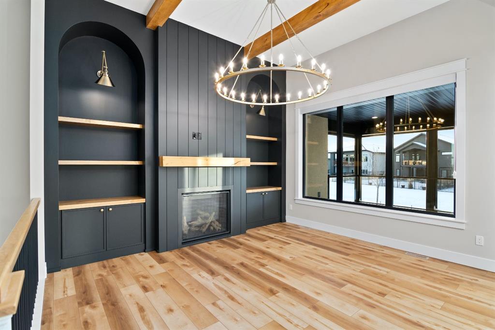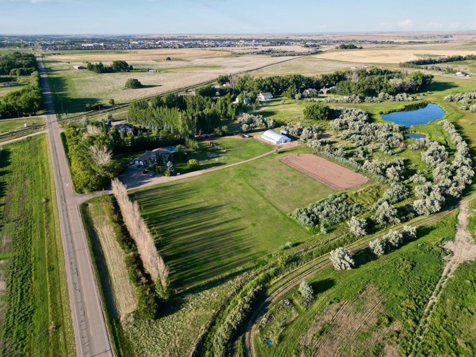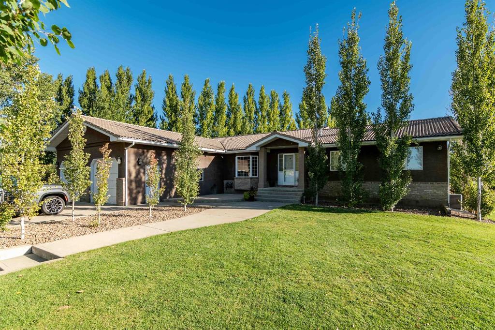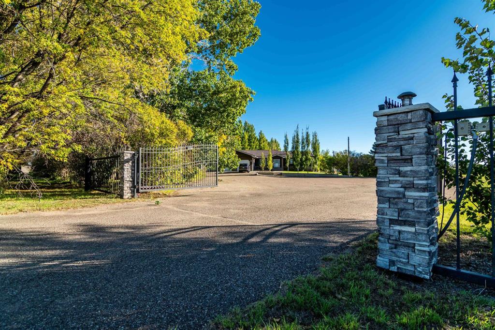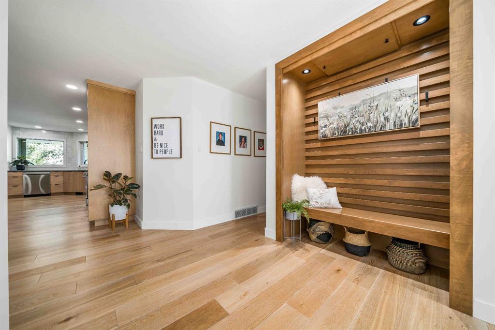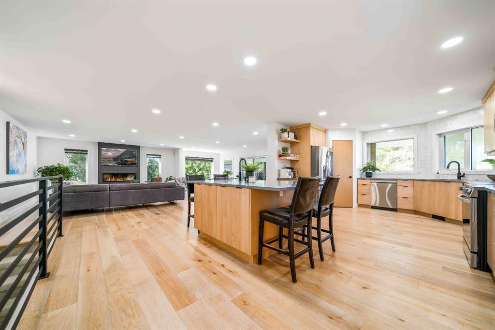23 Chinook Place SW
Medicine Hat T1A8S1
MLS® Number: A2249889
$ 1,400,000
6
BEDROOMS
3 + 1
BATHROOMS
3,877
SQUARE FEET
1999
YEAR BUILT
Experience refined living in this remarkable 6-bedroom residence, showcasing 2 private offices, a triple garage, and an expansive 3,878 sq ft, designed to impress at every turn. Designed with sophistication and function in mind, this home blends grand spaces, elegant finishes, and exceptional versatility for an unparalleled lifestyle. Set on a quiet cul-de-sac, this home makes a bold statement with its striking stucco exterior, architectural rooflines, and a welcoming curved staircase leading to a grand front entrance framed by soaring windows. The triple attached garage and expansive driveway provide both convenience and prestige, while tiered landscaping enhances the curb appeal. Inside, the home is thoughtfully designed for both elegance and functionality. There is abundant space for family, guests, and work-from-home living. Expansive windows bathe the interiors in natural light, highlighting the open-concept living areas and high-end finishes. The kitchen, dining, and living spaces flow seamlessly for entertaining, while quiet retreats are tucked throughout the home for comfort and privacy. The entryway makes a striking first impression with its grand sense of scale and elegance. The soaring ceiling and large transom windows above the front door flood the space with natural light, creating an airy and inviting atmosphere, while the curved staircase with warm wood accents and wrought-iron spindles immediately draws the eye, setting the tone for the home’s refined design. The upper level maintains the home’s impressive design with 4 generous bedrooms, offering comfort and privacy. The primary retreat is a true sanctuary, complete with a full 4-piece ensuite designed for relaxation, and a spacious walk-in closet thoughtfully appointed with his-and-her sides. A highlight of this home is the impressive games room, thoughtfully set apart from the main living areas to provide both privacy and versatility. Accessible from either the main floor or the upper level, this expansive space is perfect for entertaining or relaxing. From here, step out onto the private balcony and take in the view — a stunning backdrop for gatherings or quiet evenings alike. Every detail reflects sophistication, from the impressive square footage to the custom touches throughout. The private backyard is a retreat of its own, beautifully landscaped with mature trees, vibrant flower beds, and a tranquil pond complete with a sitting area. The property backs onto a natural hillside, offering both privacy and serene views — a perfect blend of city living and nature. Whether hosting summer gatherings or enjoying a quiet morning coffee, this outdoor sanctuary offers both elegance and serenity. This is more than a home; it’s a lifestyle of elegance, space, and distinction
| COMMUNITY | SW Hill |
| PROPERTY TYPE | Detached |
| BUILDING TYPE | House |
| STYLE | 2 and Half Storey |
| YEAR BUILT | 1999 |
| SQUARE FOOTAGE | 3,877 |
| BEDROOMS | 6 |
| BATHROOMS | 4.00 |
| BASEMENT | Finished, Full |
| AMENITIES | |
| APPLIANCES | Bar Fridge, Built-In Gas Range, Built-In Oven, Central Air Conditioner, Dishwasher, Garage Control(s), Microwave, Refrigerator, Washer/Dryer, Window Coverings |
| COOLING | Central Air |
| FIREPLACE | Gas |
| FLOORING | Carpet, Ceramic Tile, Marble |
| HEATING | Forced Air, Natural Gas |
| LAUNDRY | Laundry Room, Main Level |
| LOT FEATURES | Back Yard, Backs on to Park/Green Space, Irregular Lot, Private, Underground Sprinklers |
| PARKING | Driveway, Triple Garage Attached |
| RESTRICTIONS | None Known |
| ROOF | Asphalt Shingle |
| TITLE | Fee Simple |
| BROKER | RIVER STREET REAL ESTATE |
| ROOMS | DIMENSIONS (m) | LEVEL |
|---|---|---|
| 4pc Bathroom | 9`10" x 9`0" | Basement |
| Bedroom | 13`5" x 21`8" | Basement |
| Bedroom | 11`0" x 25`5" | Basement |
| Bonus Room | 16`0" x 17`0" | Basement |
| Office | 12`4" x 8`10" | Basement |
| Storage | 6`9" x 10`0" | Basement |
| Furnace/Utility Room | 10`6" x 7`11" | Basement |
| 2pc Bathroom | 5`1" x 6`7" | Main |
| Breakfast Nook | 14`1" x 11`3" | Main |
| Dining Room | 11`0" x 13`3" | Main |
| Family Room | 16`1" x 18`3" | Main |
| Foyer | 16`6" x 13`6" | Main |
| Kitchen | 14`1" x 12`1" | Main |
| Laundry | 6`9" x 11`7" | Main |
| Living Room | 16`6" x 17`6" | Main |
| Office | 12`0" x 10`1" | Main |
| 4pc Bathroom | 9`4" x 5`0" | Second |
| 5pc Ensuite bath | 10`5" x 17`7" | Second |
| Bedroom | 13`11" x 10`11" | Second |
| Bedroom | 14`0" x 13`10" | Second |
| Bedroom | 10`6" x 12`9" | Second |
| Bedroom - Primary | 15`6" x 24`3" | Second |
| Walk-In Closet | 7`5" x 10`9" | Second |
| Other | 7`6" x 5`9" | Second |
| Game Room | 10`4" x 33`2" | Second |


















































