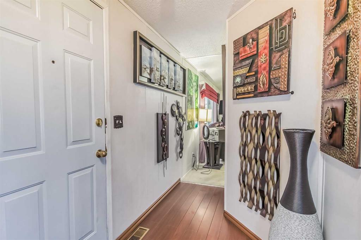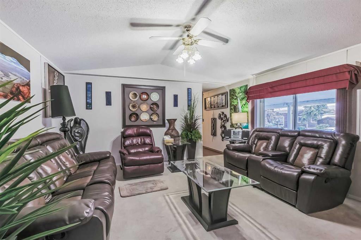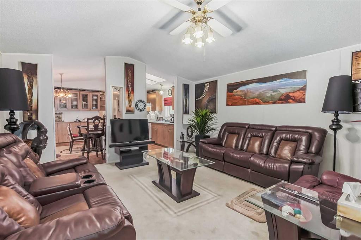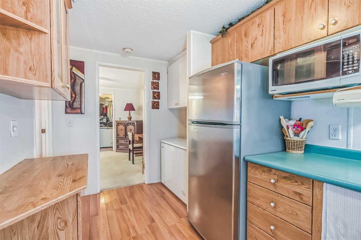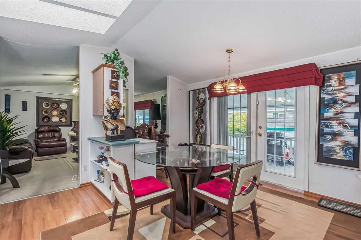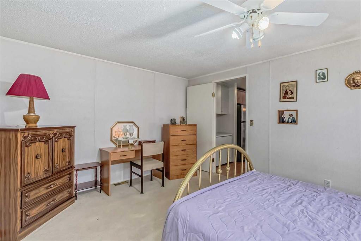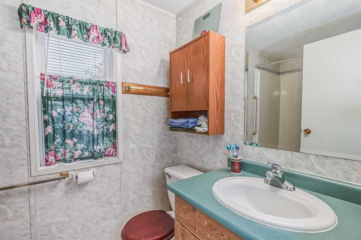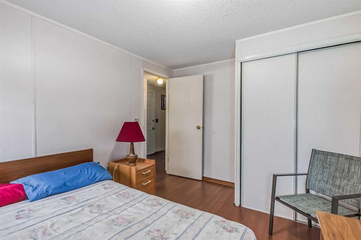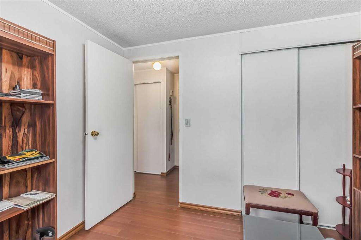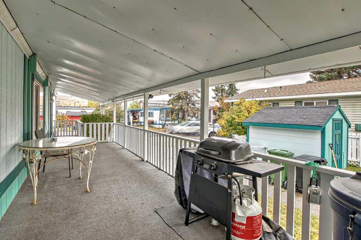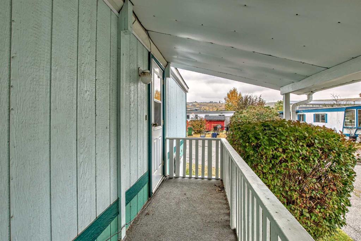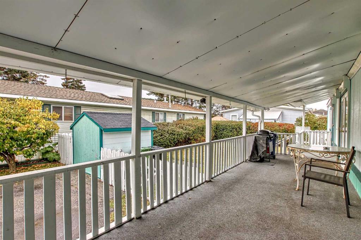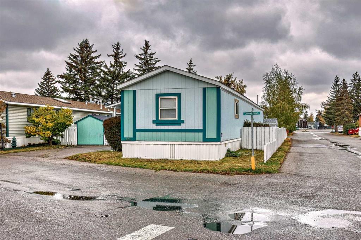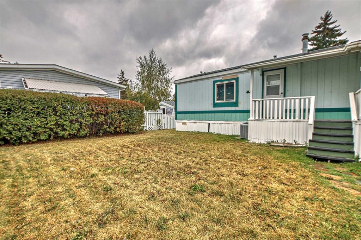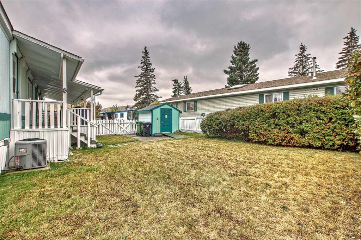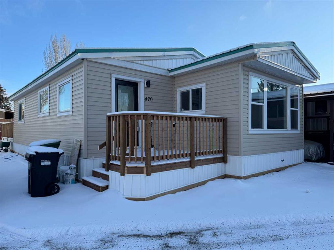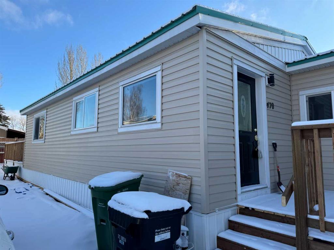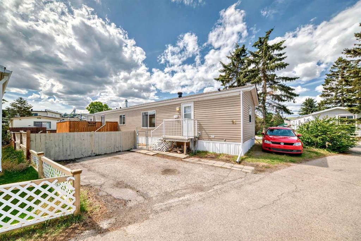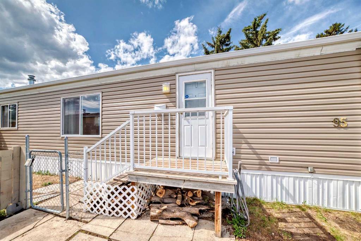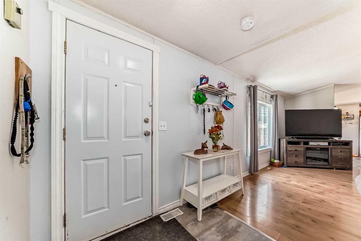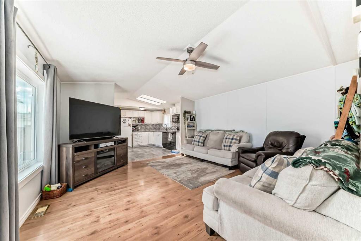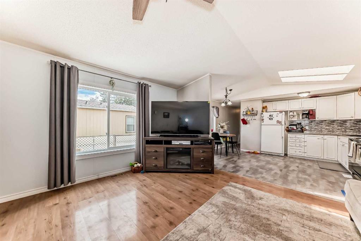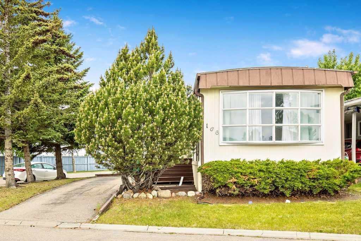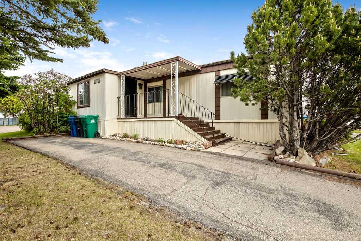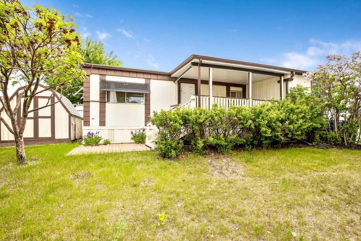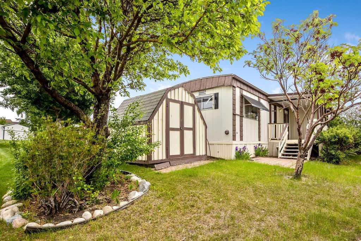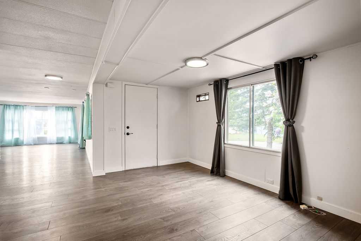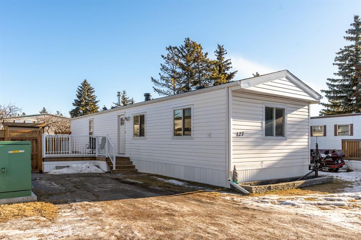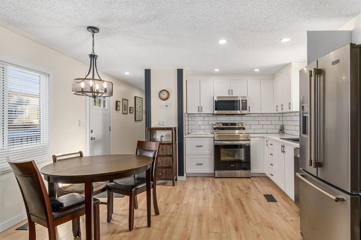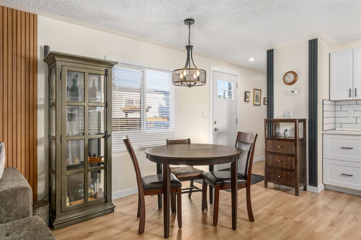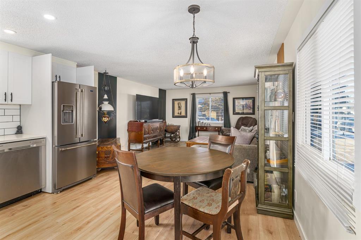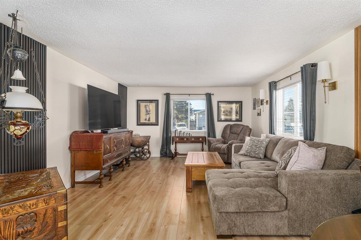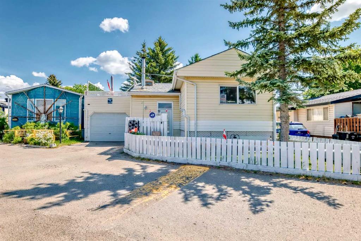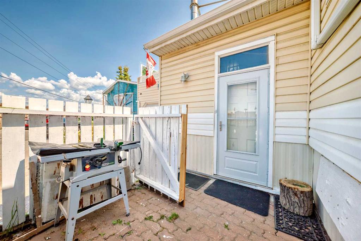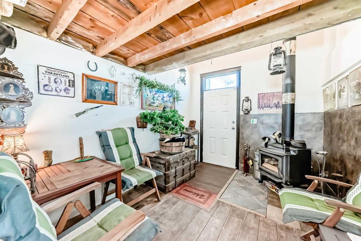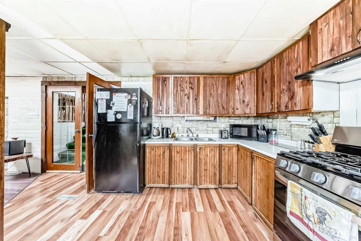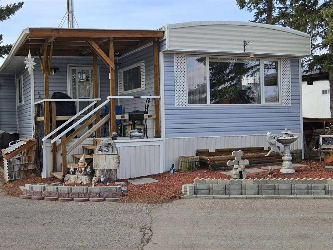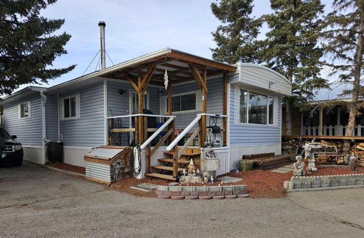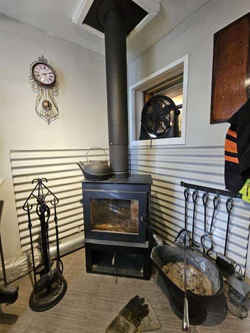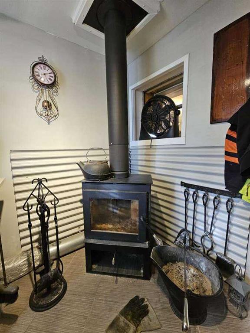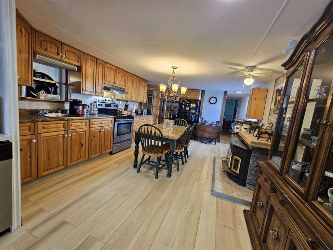227, 3223 83 Street NW
Calgary T3B 5N4
MLS® Number: A2214888
$ 150,000
3
BEDROOMS
2 + 0
BATHROOMS
1,206
SQUARE FEET
1995
YEAR BUILT
Nicely maintained 3 bed/2 bath mobile home in Greenwood Village. This home has mostly original finishes but has been maintained and you can move right in. The first thing you'll notice when you arrive is the lovely fenced yard with tall hedges on two sides for extra privacy. The long covered deck, with garden doors to the kitchen, extends your living space and will bring plenty of outdoor enjoyment. Once inside you'll see a large living room with vaulted ceilings. The living room is separated from the kitchen by smaller pony walls giving an open concept feel. The kitchen is nice and bright with double skylight over the sink and large garden doors to the deck. There's no shortage of storage with the abundance of built in cabinetry. The primary bedroom is at the back of the home with a large 4 piece ensuite and walk in closet. The other end of the home has 2 more bedrooms and another 4 piece bath making it ideal for guests to have their own space. The furnace in the home is original but has been regularly maintained and a new motor was just installed. The central air will keep you comfortable during the hot summer months. A new hot water tank was installed 2023, new skirting installed 2024 and the deck was re-surfaced in 2022. The roof is about 7 years old and the roof on the shed was done 4 years ago. The pride of ownership shows throughout this lovely home and you can't beat the location; just a short walk to the West Farmer's Market, dog park and bus stop. Lot fee is $1275/month and includes water, sewer,, waste and recycling services. Pet restrictions are 2 per home; dogs no more than 35 lbs when fully grown.
| COMMUNITY | Greenwood/Greenbriar |
| PROPERTY TYPE | Mobile |
| BUILDING TYPE | Manufactured House |
| STYLE | Single Wide Mobile Home |
| YEAR BUILT | 1995 |
| SQUARE FOOTAGE | 1,206 |
| BEDROOMS | 3 |
| BATHROOMS | 2.00 |
| BASEMENT | |
| AMENITIES | |
| APPLIANCES | Central Air Conditioner, Dishwasher, Dryer, Electric Stove, Freezer, Range Hood, Refrigerator, Washer, Window Coverings |
| COOLING | Central Air |
| FIREPLACE | N/A |
| FLOORING | Carpet, Laminate, Linoleum |
| HEATING | Central, Natural Gas |
| LAUNDRY | Laundry Room |
| LOT FEATURES | |
| PARKING | Off Street, Parking Pad, Side By Side, Stall |
| RESTRICTIONS | Landlord Approval, Pet Restrictions or Board approval Required |
| ROOF | Asphalt Shingle |
| TITLE | |
| BROKER | MaxWell Canyon Creek |
| ROOMS | DIMENSIONS (m) | LEVEL |
|---|---|---|
| Living Room | 14`9" x 16`0" | Main |
| Kitchen | 16`0" x 7`5" | Main |
| Dining Room | 7`6" x 13`5" | Main |
| Laundry | 7`2" x 6`4" | Main |
| Bedroom - Primary | 14`9" x 11`8" | Main |
| 4pc Ensuite bath | 7`10" x 5`0" | Main |
| Walk-In Closet | 6`3" x 5`0" | Main |
| Bedroom | 11`3" x 9`3" | Main |
| Bedroom | 9`5" x 9`2" | Main |
| 4pc Bathroom | 7`9" x 5`0" | Main |


