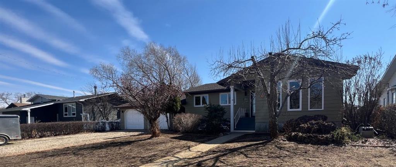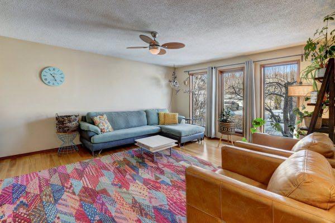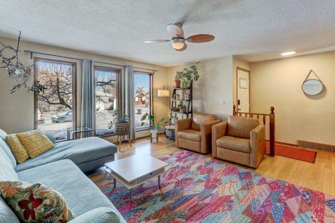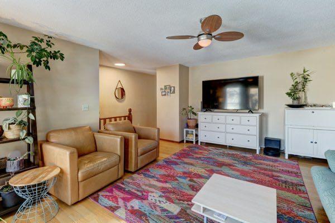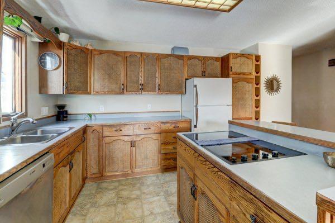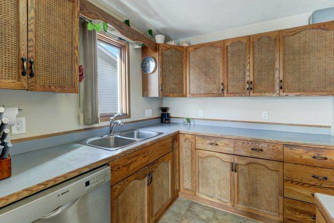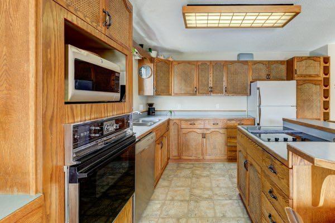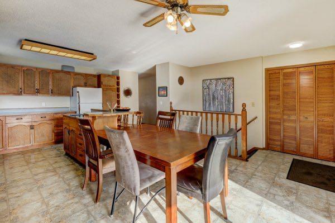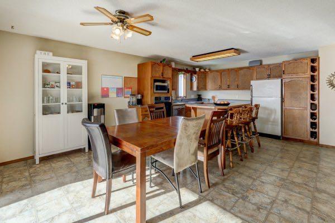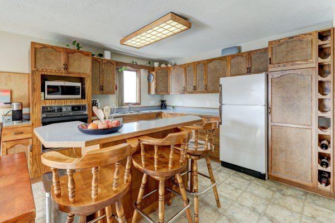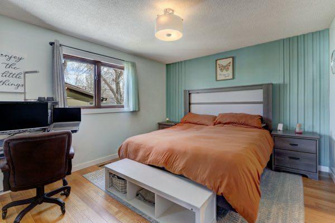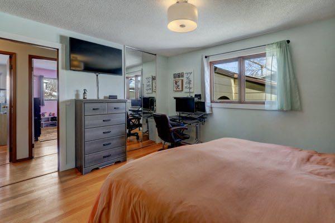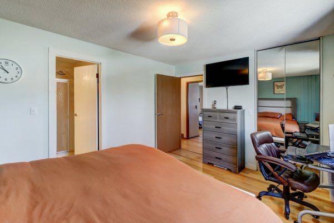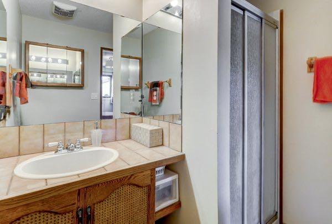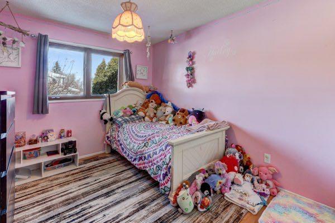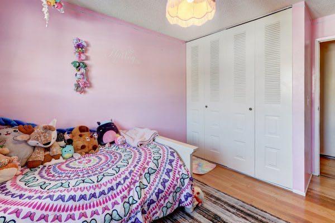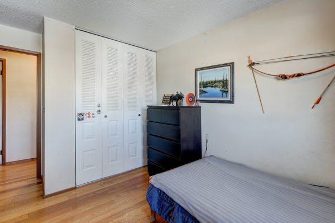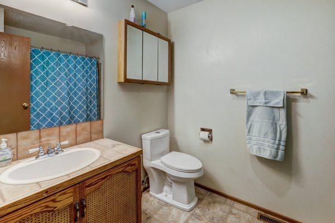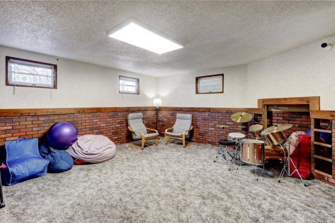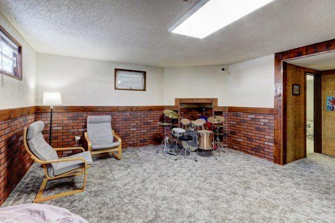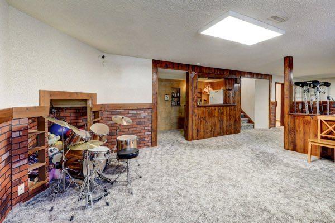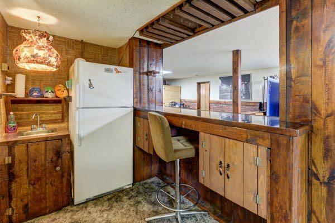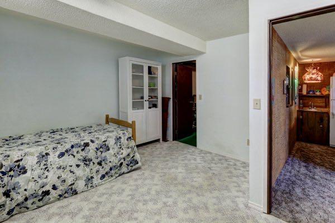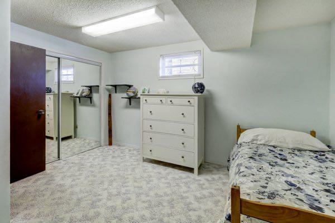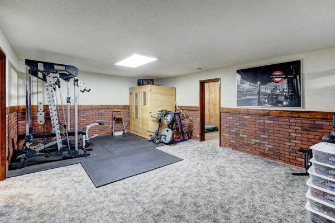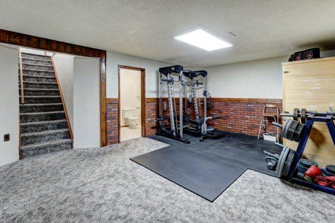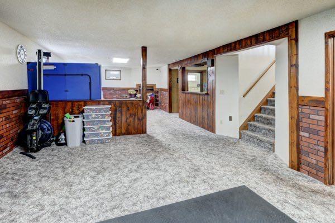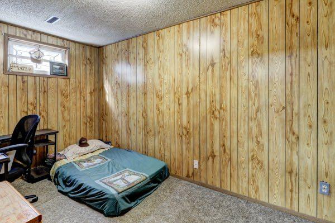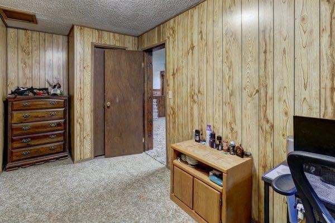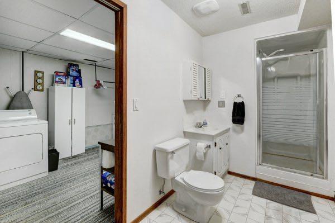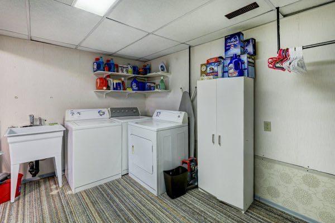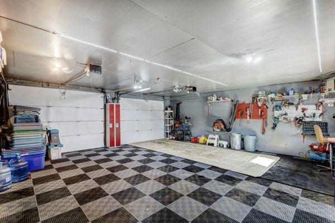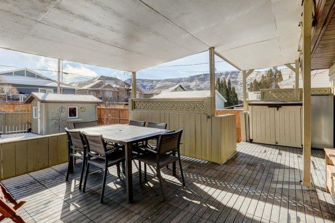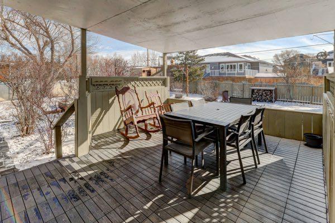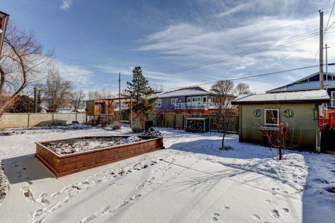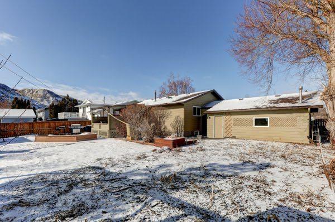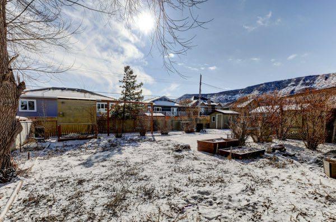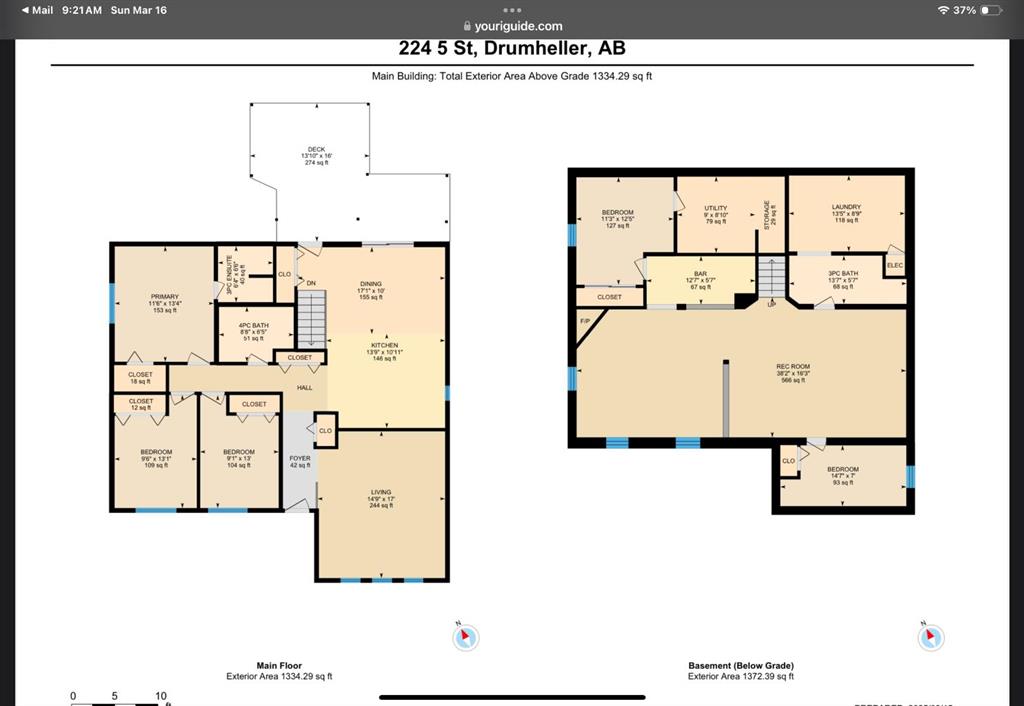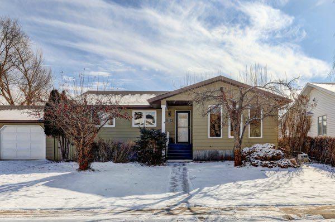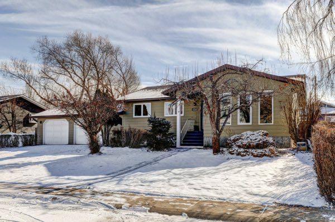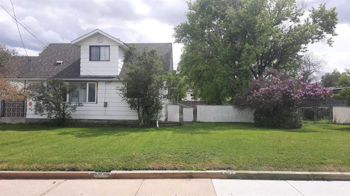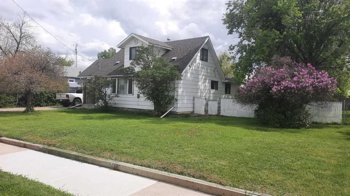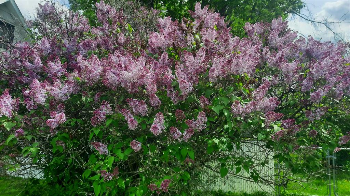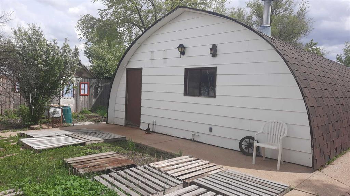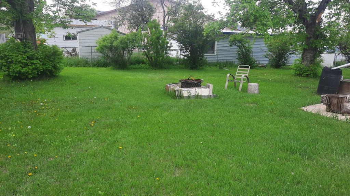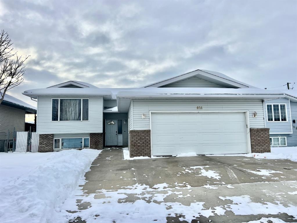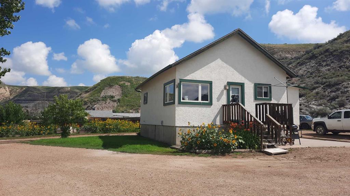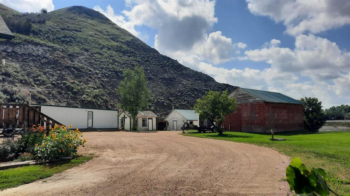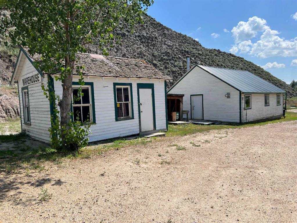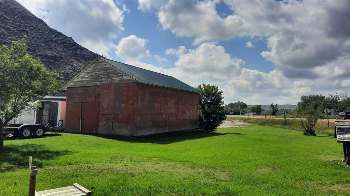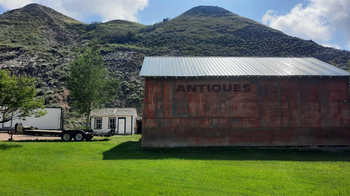$ 435,000
5
BEDROOMS
3 + 0
BATHROOMS
1,334
SQUARE FEET
1985
YEAR BUILT
Welcome to your forever home in one of Nacmine's most peaceful and desirable locations! This beautifully maintained 1,334 sq. ft. bungalow sits on a spectacular 9,477 sq. ft. lot that serves as your personal outdoor paradise. Step inside to discover a thoughtfully designed family home featuring 5 spacious bedrooms & 3 bathrooms including a convenient 3-piece ensuite, morning routines become effortless. The heart of this home is the expansive kitchen showcasing a generous island perfect for family gatherings and meal preparations. Patio doors lead seamlessly to your covered deck—an ideal spot for morning coffee or evening relaxation. The fully developed basement is an entertainer's dream, boasting a large recreation room for the kids and wet bar for creating lasting memories with friends and family. This home offers numerous extras including central air conditioning, central vacuum system, and a security alarm system with no monthly fees. The oversized 24' x 26' heated double car garage provides ample space for vehicles and storage. The outdoor oasis features fruit trees and berry bushes providing fresh seasonal harvests, a raised garden bed for your green thumb adventures, cement patio area for outdoor dining, and even your own treehouse for fun adventures! The recently installed irrigation system and amended soil are ready for your landscaping vision. Practical upgrades include 50-year asphalt shingles installed in 2011 and a garburator added just last year. This meticulously cared-for home offers the perfect blend of comfort, space, and character in a friendly neighborhood setting. Don't miss this opportunity to make this exceptional property your new home sweet home!????????????????
| COMMUNITY | |
| PROPERTY TYPE | Detached |
| BUILDING TYPE | House |
| STYLE | Bungalow |
| YEAR BUILT | 1985 |
| SQUARE FOOTAGE | 1,334 |
| BEDROOMS | 5 |
| BATHROOMS | 3.00 |
| BASEMENT | Finished, Full |
| AMENITIES | |
| APPLIANCES | Built-In Oven, Central Air Conditioner, Dishwasher, Dryer, Microwave, Refrigerator, Washer |
| COOLING | Central Air |
| FIREPLACE | N/A |
| FLOORING | Carpet, Hardwood, Linoleum |
| HEATING | Forced Air, Natural Gas |
| LAUNDRY | In Basement |
| LOT FEATURES | Back Lane, Back Yard |
| PARKING | Double Garage Detached |
| RESTRICTIONS | None Known |
| ROOF | Asphalt |
| TITLE | Fee Simple |
| BROKER | Century 21 Masters |
| ROOMS | DIMENSIONS (m) | LEVEL |
|---|---|---|
| Bedroom | 14`7" x 7`0" | Basement |
| Bedroom | 12`5" x 11`3" | Basement |
| 3pc Bathroom | Basement | |
| Bedroom | 13`1" x 9`6" | Main |
| Bedroom - Primary | 13`4" x 11`6" | Main |
| Bedroom | 13`0" x 9`1" | Main |
| 4pc Bathroom | Main | |
| 3pc Ensuite bath | Main |

