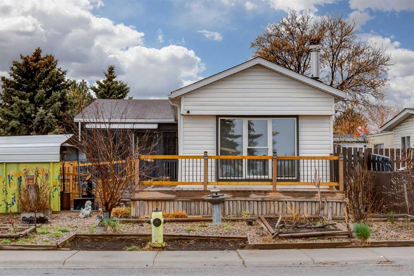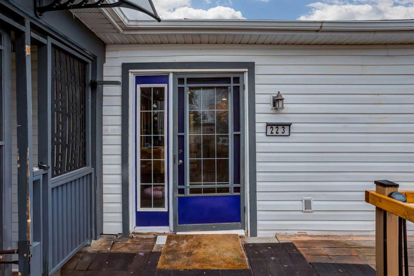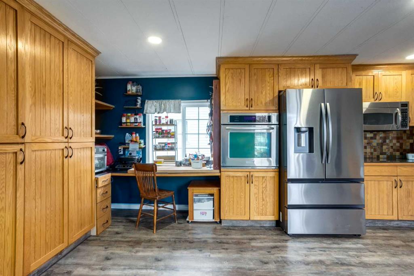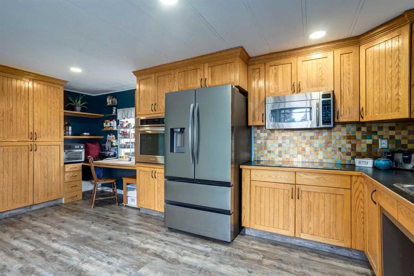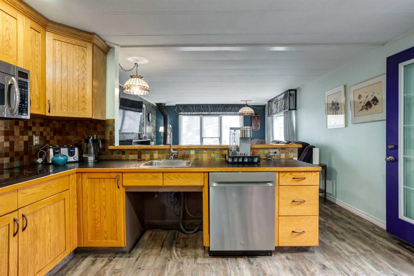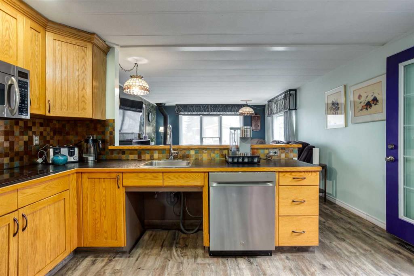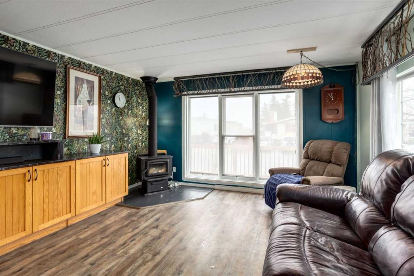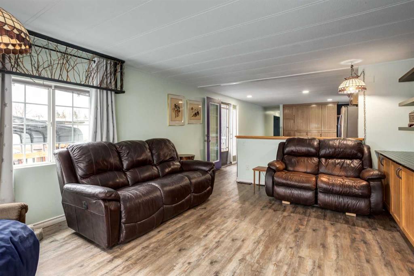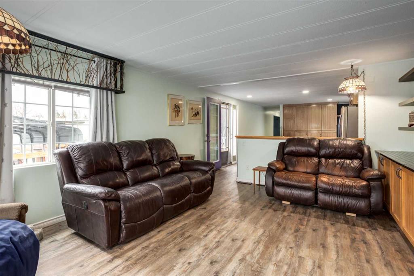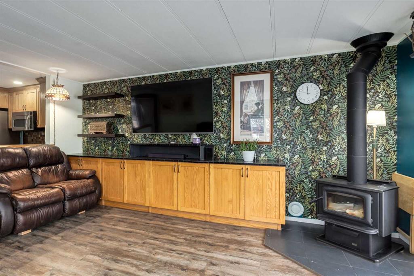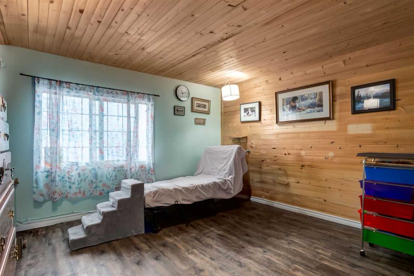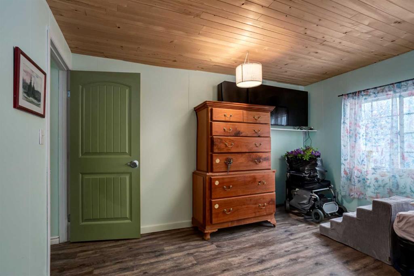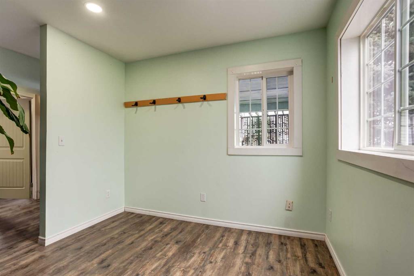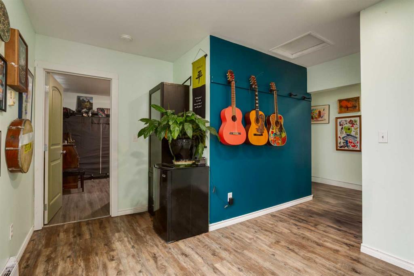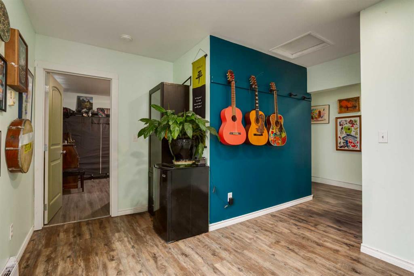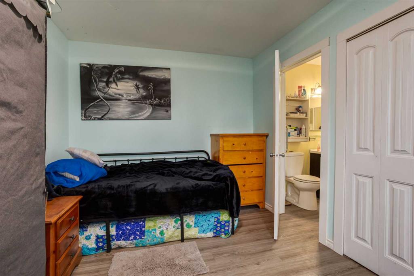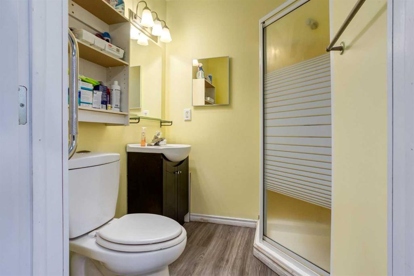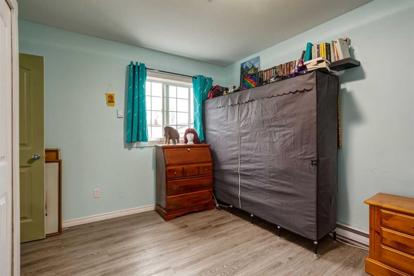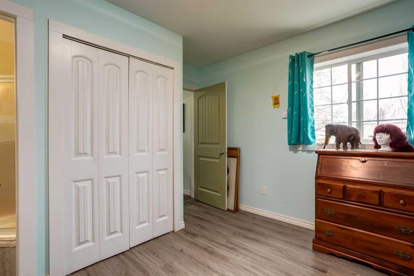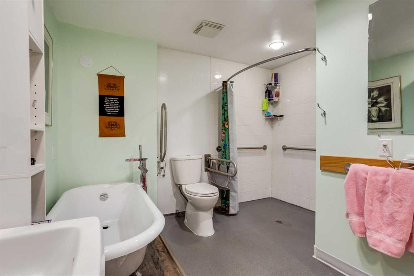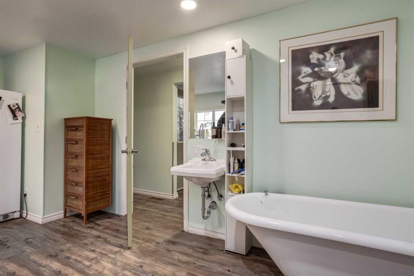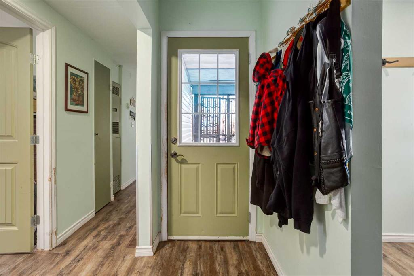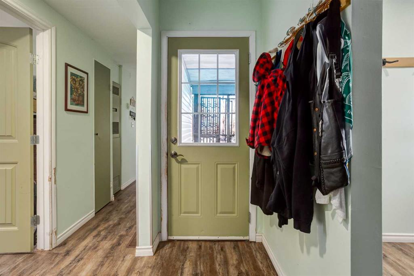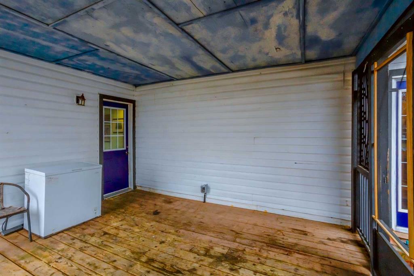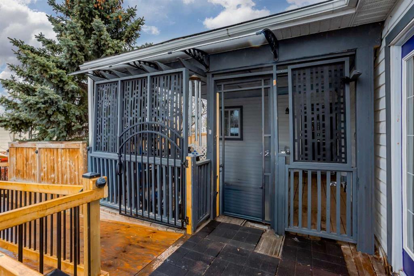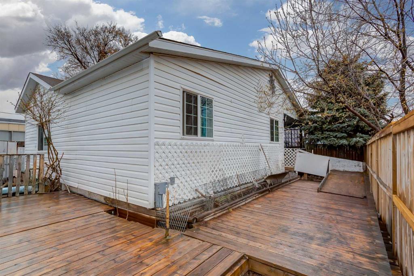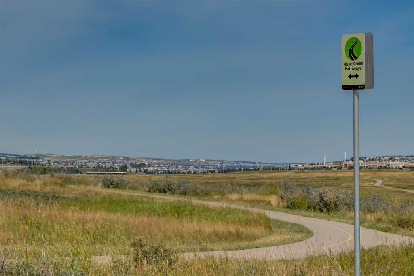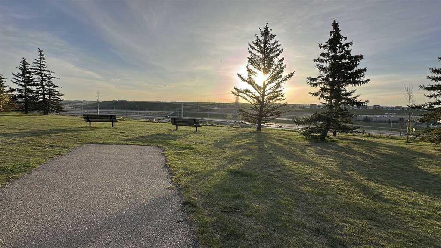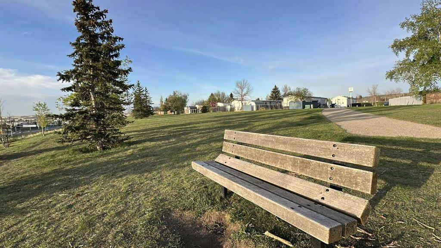223 Huntwell Road NE
Calgary T2K 5V4
MLS® Number: A2216042
$ 388,900
2
BEDROOMS
2 + 0
BATHROOMS
1,274
SQUARE FEET
1979
YEAR BUILT
Welcome to this spacious 1,274 sq. ft. 2-bedroom, 2-bathroom home in Huntington Hills, perfectly situated on a large corner lot with no lot fees or condo fees—a rare and affordable opportunity in a friendly, well-established community. Designed with accessibility in mind, the kitchen was renovated in 2012 for wheelchair accessibility, followed by a main bathroom renovation in 2020. A new wheelchair ramp was added in 2024. The bright and open living area features a cozy wood burning fireplace, and the kitchen includes plenty of cabinet space along with a brand-new fridge. Throughout the home, you’ll find luxury vinyl plank flooring installed in late 2024, offering a fresh, modern look. Over the years, this home has seen numerous quality upgrades, including the addition of siding and added insulation. The primary bedroom is generously sized, while the second bedroom features its own private ensuite—ideal for guests or family members. The front yard is landscaped with low-maintenance perennials, and the outdoor space is further enhanced by several fruit trees, including apple, pear, and cherry—a beautiful and functional addition to your yard. In the backyard, a 11' x 30' trailer with heat and electrical hook ups provides a flexible space that can be used as a workshop, art studio, or for extra storage. The large corner lot also offers plenty of room for parking, gardening, or simply enjoying the outdoors. Conveniently located just minutes from Deerfoot Trail, with easy access to schools, shopping, and scenic walking paths—and only 15 minutes from downtown —this home is a perfect blend of accessibility, comfort, and community charm. Don’t miss out—schedule your showing today!
| COMMUNITY | Huntington Hills |
| PROPERTY TYPE | Detached |
| BUILDING TYPE | Manufactured House |
| STYLE | Single Wide Mobile Home |
| YEAR BUILT | 1979 |
| SQUARE FOOTAGE | 1,274 |
| BEDROOMS | 2 |
| BATHROOMS | 2.00 |
| BASEMENT | None |
| AMENITIES | |
| APPLIANCES | Built-In Oven, Built-In Range, Dishwasher, Electric Oven, Washer/Dryer |
| COOLING | None |
| FIREPLACE | Living Room, Wood Burning |
| FLOORING | Vinyl Plank |
| HEATING | Forced Air |
| LAUNDRY | In Bathroom, Laundry Room |
| LOT FEATURES | Back Yard, Corner Lot, Cul-De-Sac, Front Yard, Low Maintenance Landscape |
| PARKING | Carport, Covered, Off Street |
| RESTRICTIONS | Pets Allowed |
| ROOF | Asphalt Shingle |
| TITLE | Fee Simple |
| BROKER | CIR Realty |
| ROOMS | DIMENSIONS (m) | LEVEL |
|---|---|---|
| Kitchen | 19`0" x 10`0" | Main |
| Living Room | 16`3" x 13`3" | Main |
| Foyer | 8`1" x 3`6" | Main |
| Office | 9`9" x 8`2" | Main |
| Bedroom - Primary | 13`3" x 12`7" | Main |
| Bedroom | 13`6" x 11`10" | Main |
| 3pc Ensuite bath | 6`8" x 5`8" | Main |
| 4pc Bathroom | 10`0" x 8`3" | Main |
| Laundry | 8`7" x 7`11" | Main |
| Furnace/Utility Room | 3`0" x 3`0" | Main |

