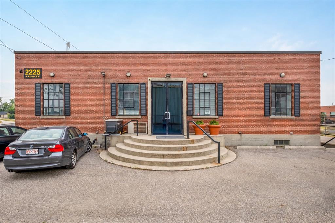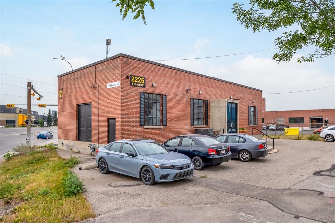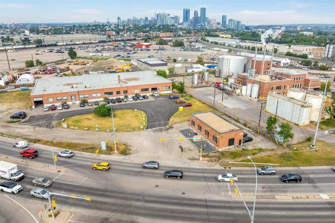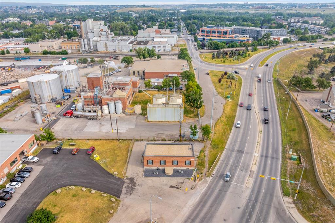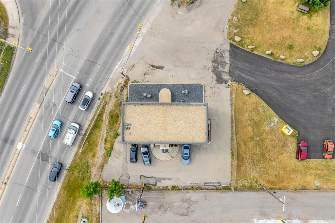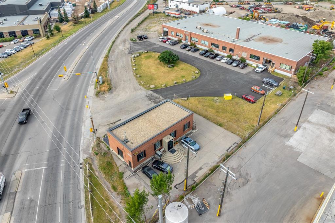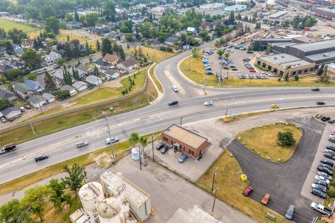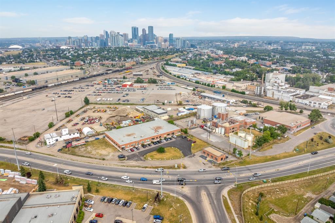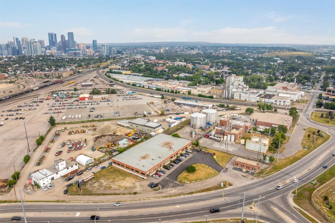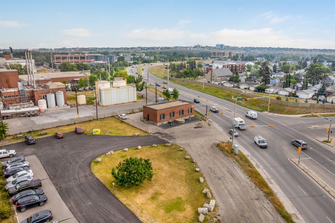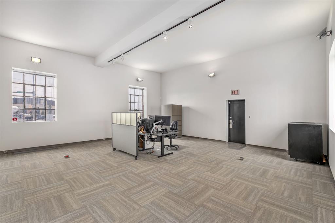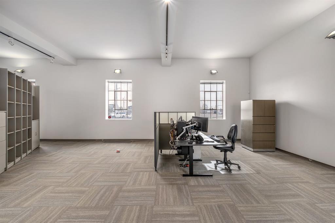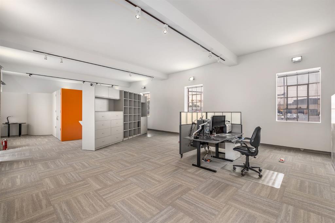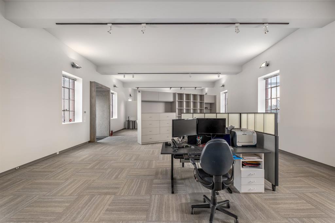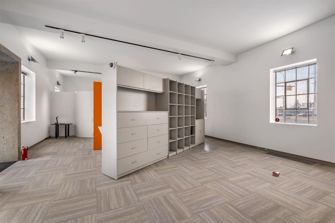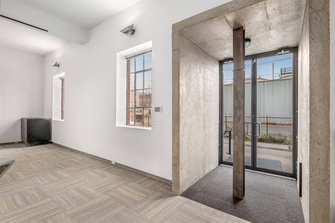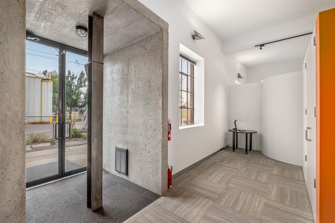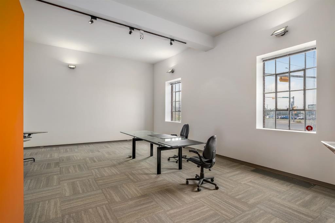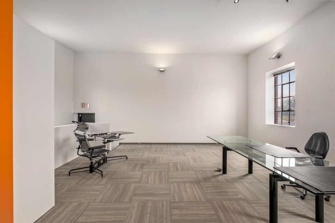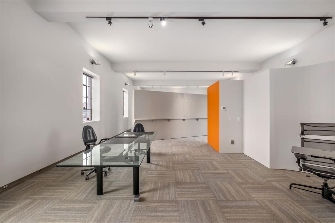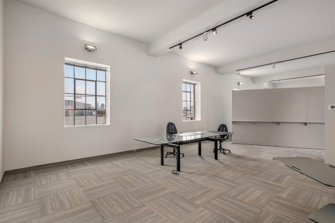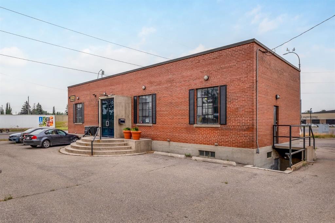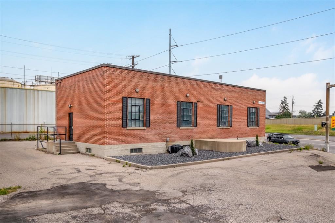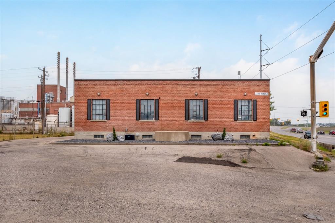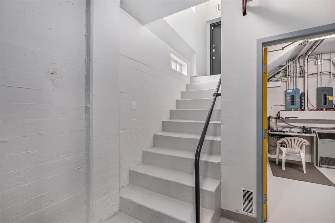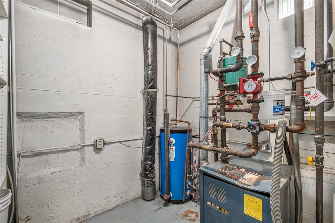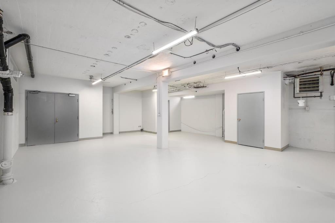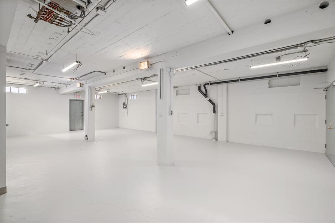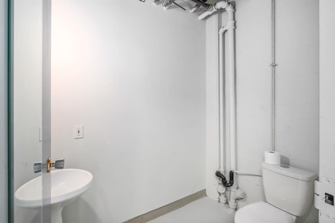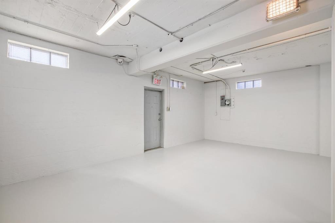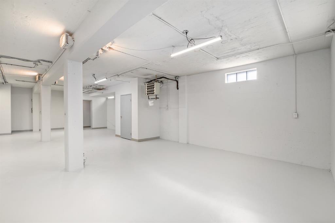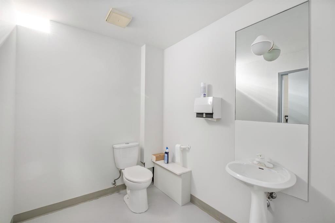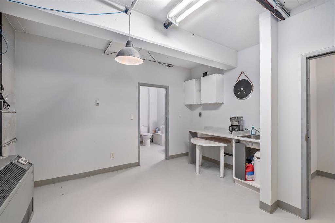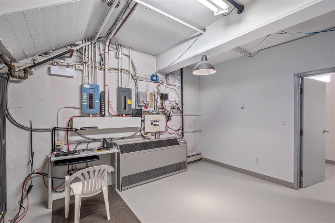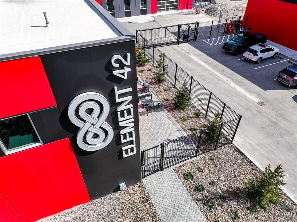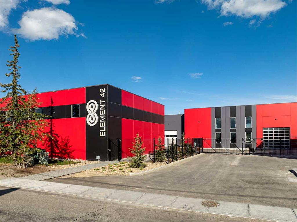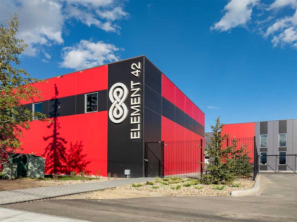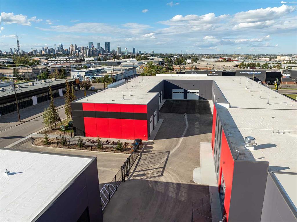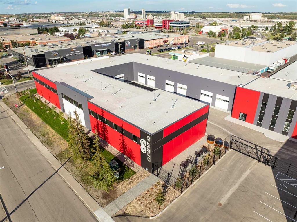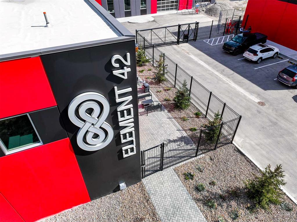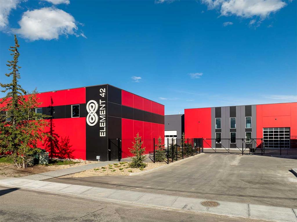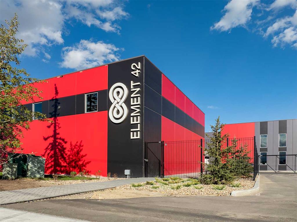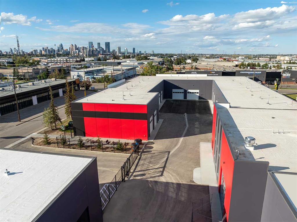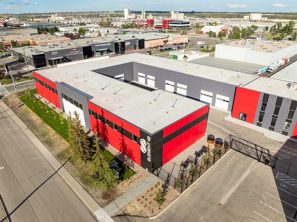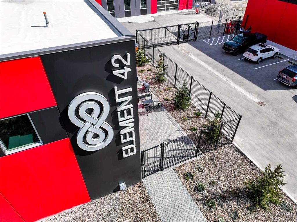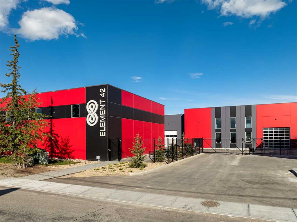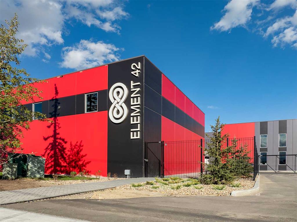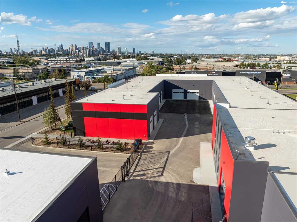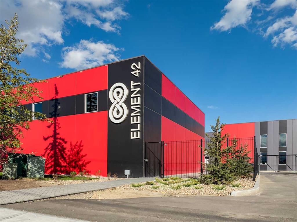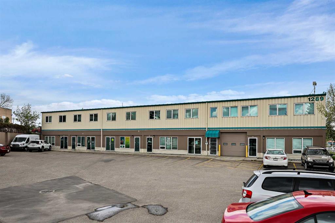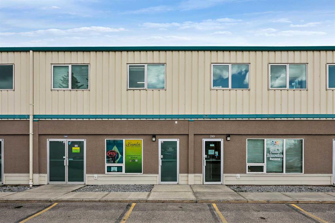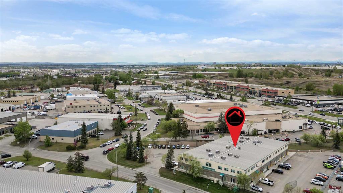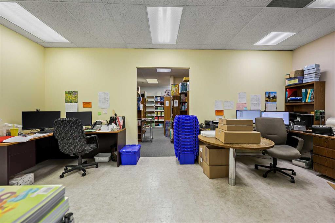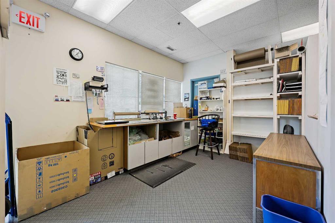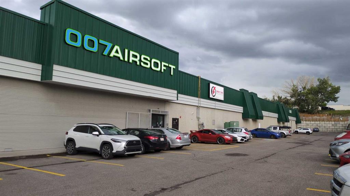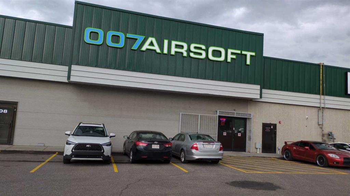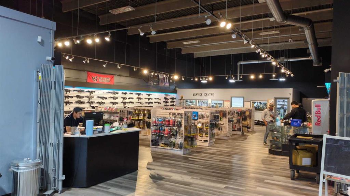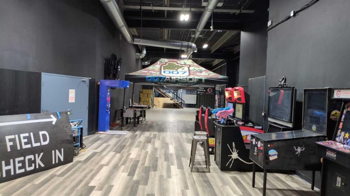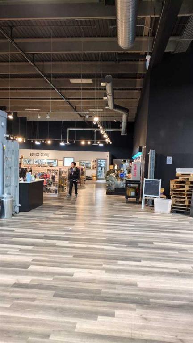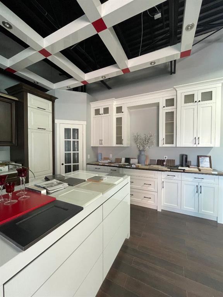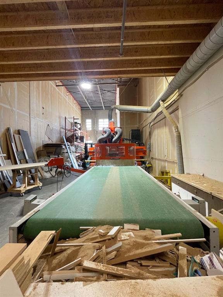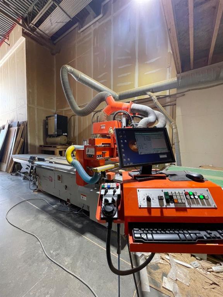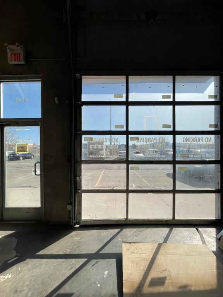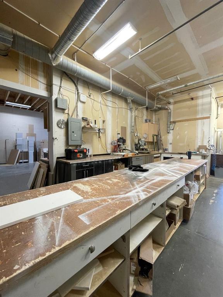2225 15 Street SE
Calgary T2G 3M3
MLS® Number: A2217830
$ 1,200,000
0
BEDROOMS
0 + 0
BATHROOMS
1952
YEAR BUILT
Explore an unparalleled investment opportunity on a 7,380 square foot inner city lot. This classic brick standalone building is in pristine condition and ideally situated on a high exposure corner nestled next to Inglewood. With 1,538 square feet of space on the main floor of the building, and an additional 1,588 square feet below. A truly rare commodity full of unique character and charm, with vast 13 ft ceilings on the main level, distinctive mullioned windows, and crisp black features throughout the exterior. Orientation of the interior is extremely versatile, whether used as a showroom, office space, or converted into something completely innovative. The site would be ideal for an owner-user looking to optimize use of the huge basement space, which could function as anything from storage, to a workshop, gallery, warehouse, private meeting rooms, or staff areas. The advertising value and brand visibility component is unmatched as the site is directly located at the intersection between Blackfoot Trail and Alyth Rd SE. The space comes equipped with all the necessary features of a commercial building, including two bathrooms below, a built-in shelving unit with sink on the main, as well as in-floor heating via boiler upstairs, new A/C installed in 2017, and a Security System with cameras already wired in. Electrical and plumbing was all upgraded to code in 1993. Building also features digital connectivity infrastructure for both high-speed cable coax (Rogers) and direct fiber-to-the-premises (Telus). The location is truly something to behold with unlimited marketing potential, ease of accessibility for future clientele, and lots of extra space to utilize both inside and out, such as creatively fitting 10 parking stalls. Envision your business thriving in this one-of-a-kind industrial structure positioned in a desirable inner city district. Now includes the opportunity for additional storage of 2 40 foot sea cans on the neighbhouring property to the west for $1,000/month.
| COMMUNITY | Alyth/Bonnybrook |
| PROPERTY TYPE | Industrial |
| BUILDING TYPE | Industrial |
| STYLE | N/A |
| YEAR BUILT | 1952 |
| SQUARE FOOTAGE | 0 |
| BEDROOMS | 0 |
| BATHROOMS | 0 |
| BASEMENT | |
| AMENITIES | |
| APPLIANCES | |
| COOLING | Central Air |
| FIREPLACE | N/A |
| FLOORING | |
| HEATING | In Floor, Forced Air |
| LAUNDRY | |
| LOT FEATURES | Low Maintenance Landscape, Near Public Transit, Open Lot |
| PARKING | |
| RESTRICTIONS | Utility Right Of Way |
| ROOF | Tar/Gravel |
| TITLE | |
| BROKER | CIR Realty |
| ROOMS | DIMENSIONS (m) | LEVEL |
|---|

