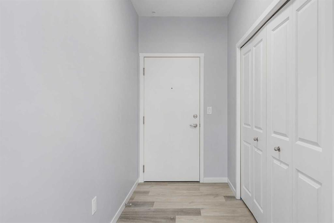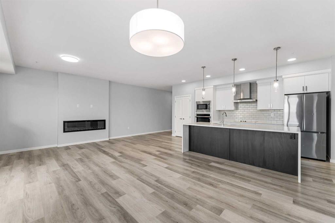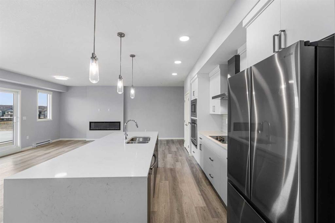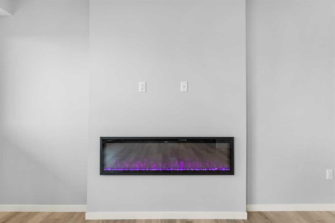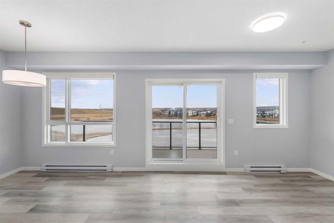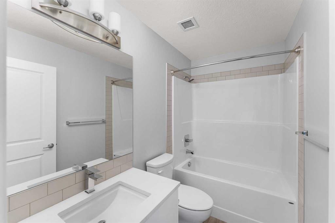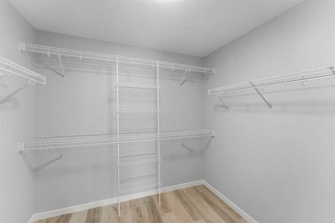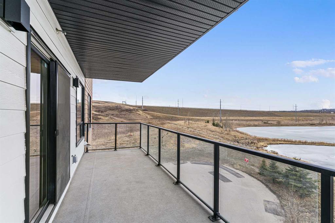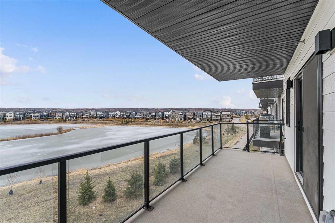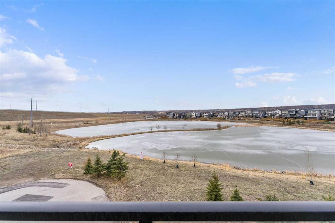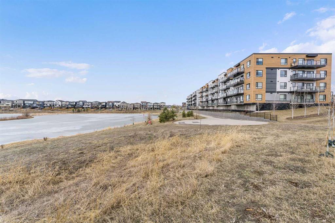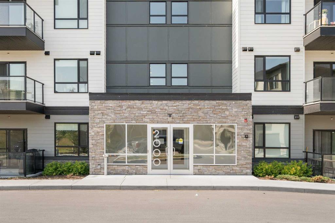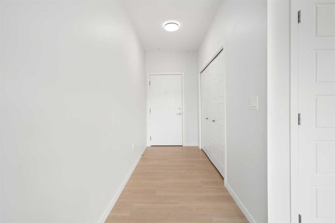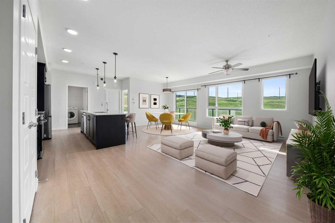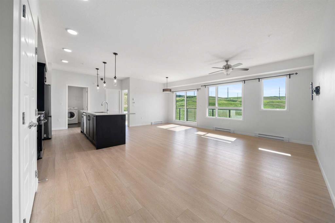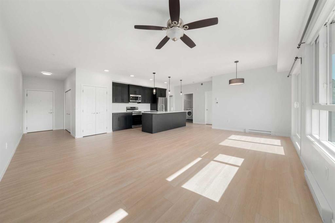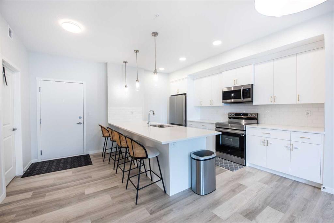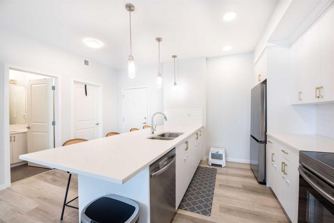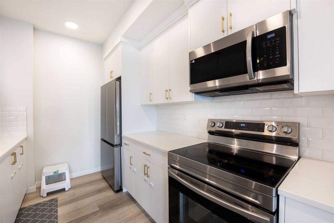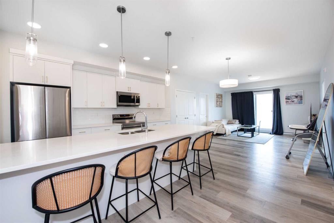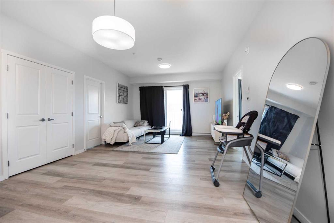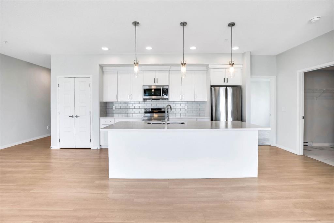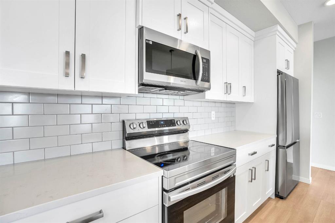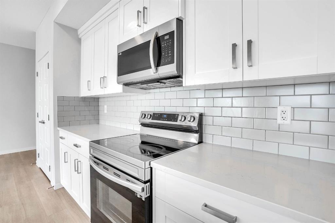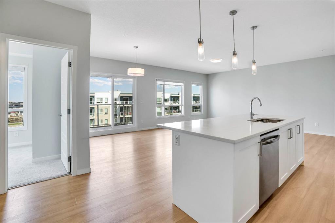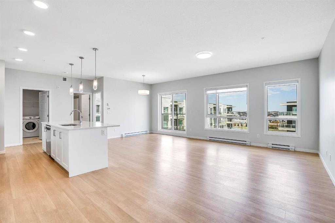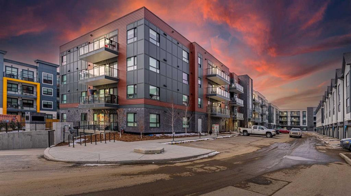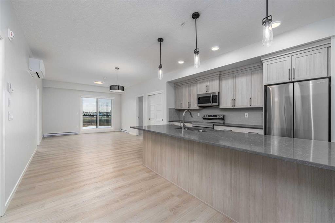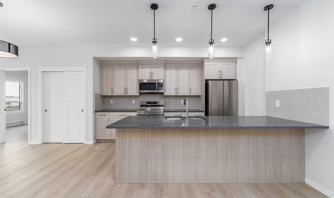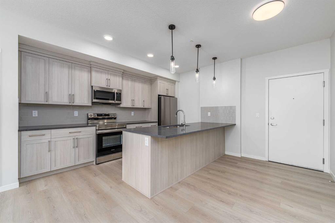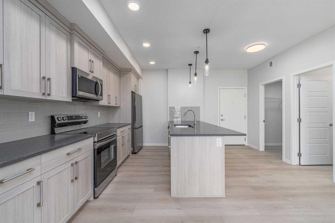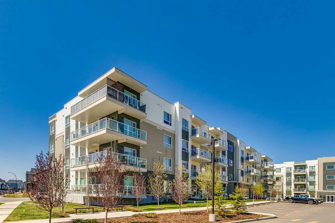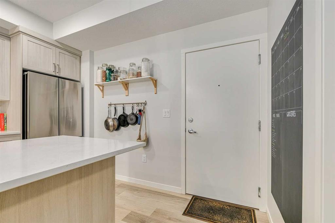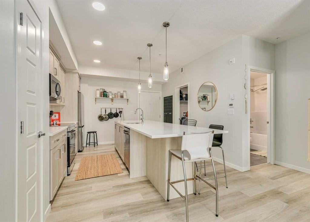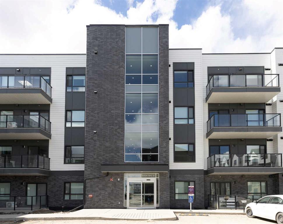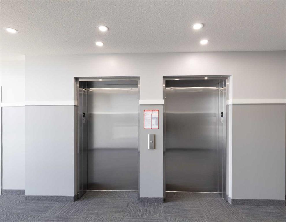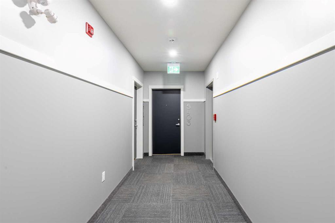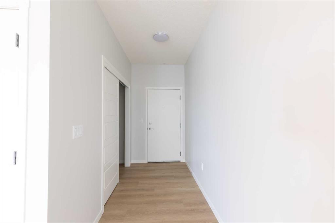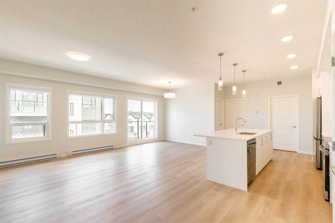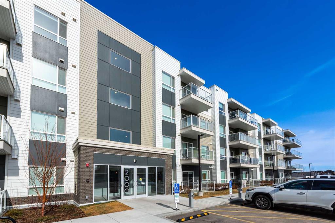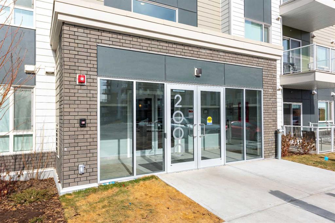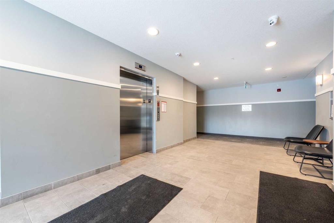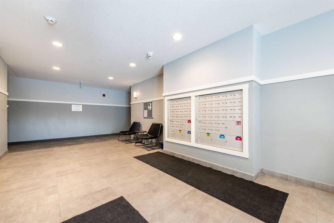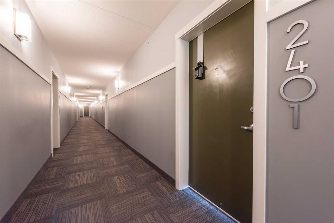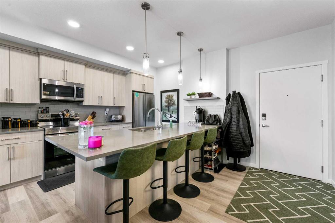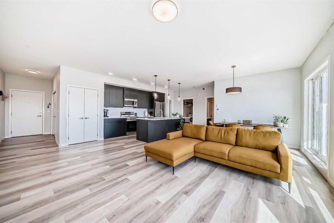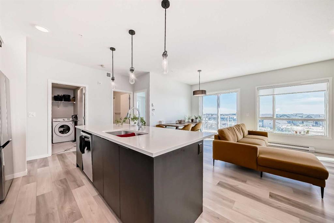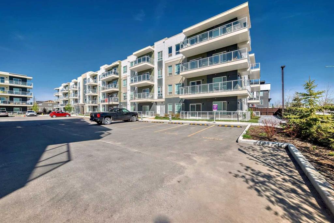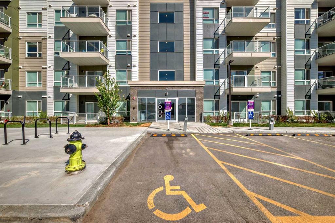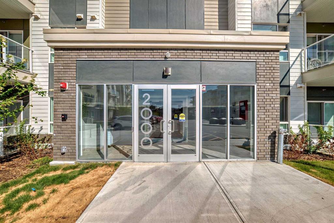2209, 42 Cranbrook Gardens SE
Calgary T3M 3N9
MLS® Number: A2222084
$ 469,000
2
BEDROOMS
2 + 0
BATHROOMS
1,094
SQUARE FEET
2023
YEAR BUILT
Welcome to this exceptional corner-unit condo in the sought-after Riverstone community of Cranston. Completed in 2023, this elevated ground-floor residence offers 1,090 square feet of meticulously crafted living space, blending contemporary luxury with everyday ease. With views of a peaceful pond, the 148-square-foot balcony is the ideal spot to sip your morning coffee or relax in nature—just a few steps from your door. The open-concept layout is both practical and stylish, featuring two spacious bedrooms and two tastefully designed bathrooms, perfect for both living and working from home. The kitchen is the centerpiece of the home, offering captivating pond views and showcasing elegant quartz countertops, a built-in stove and microwave, premium stainless steel Samsung appliances, upgraded backsplash, additional pot lights, pendant lighting above the island, and a large island with seating for four. Adjacent to the kitchen, the expansive dining area makes it easy to host family and friends in a sophisticated setting. This unit boasts lots of designer upgrades, including sleek window coverings, top-tier bathroom fixtures, and modern lighting throughout, all enhancing the home’s charm. The unit is roughed in for air conditioning, super easy to connect one. This unit also offers exceptional convenience with a titled, heated underground parking space. Pet owners will love the pet-friendly complex, which allows up to 2 cats or dogs (each up to 77 pounds), and the corner unit’s close proximity to the exit makes trips with your furry companions even easier. Secure bike storage is available nearby, perfect for taking advantage of the area’s vast network of walking and biking trails. The condo fees are $442.89. As part of Cranston’s Riverstone, you’ll enjoy access to a vibrant, amenity-rich community. Century Hall, the local association hub, offers a skating rink, splash park, tennis and basketball courts, and a playground. Outdoor enthusiasts will appreciate the nearby Bow River and parks for activities like fishing, floating, or simply enjoying nature. With convenient access to major roadways, the South Health Campus, and plenty of shopping and dining options, this property provides the ideal balance of serenity and urban convenience. This unique condo offers an exceptional opportunity to embrace a low-maintenance lifestyle without compromising on space, style, or comfort. Schedule your private tour today and explore everything this remarkable home and community have to offer!
| COMMUNITY | Cranston |
| PROPERTY TYPE | Apartment |
| BUILDING TYPE | Low Rise (2-4 stories) |
| STYLE | Single Level Unit |
| YEAR BUILT | 2023 |
| SQUARE FOOTAGE | 1,094 |
| BEDROOMS | 2 |
| BATHROOMS | 2.00 |
| BASEMENT | |
| AMENITIES | |
| APPLIANCES | Built-In Electric Range, Built-In Oven, Dishwasher, Dryer, Microwave, Refrigerator, Washer, Window Coverings |
| COOLING | None, Rough-In |
| FIREPLACE | Electric |
| FLOORING | Ceramic Tile, Vinyl |
| HEATING | Baseboard |
| LAUNDRY | In Unit |
| LOT FEATURES | |
| PARKING | Underground |
| RESTRICTIONS | Pet Restrictions or Board approval Required |
| ROOF | |
| TITLE | Fee Simple |
| BROKER | eXp Realty |
| ROOMS | DIMENSIONS (m) | LEVEL |
|---|---|---|
| Living Room | 13`0" x 14`11" | Main |
| Kitchen | 9`0" x 18`1" | Main |
| Dining Room | 9`5" x 9`9" | Main |
| Laundry | 5`7" x 7`11" | Main |
| Balcony | 6`7" x 22`3" | Main |
| Foyer | 4`9" x 11`4" | Main |
| Walk-In Closet | 6`9" x 8`4" | Main |
| Bedroom - Primary | 10`2" x 12`0" | Main |
| Bedroom | 8`11" x 8`11" | Main |
| 4pc Ensuite bath | 7`11" x 8`1" | Main |
| 4pc Bathroom | 4`11" x 8`5" | Main |




