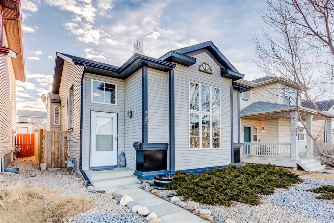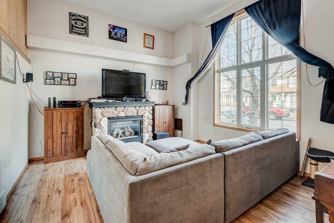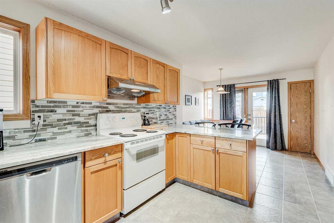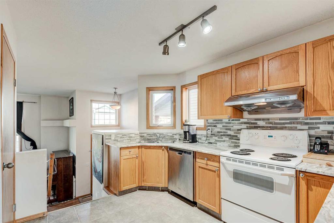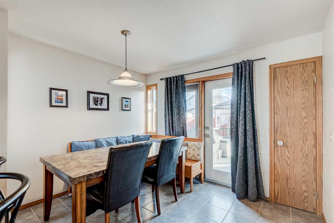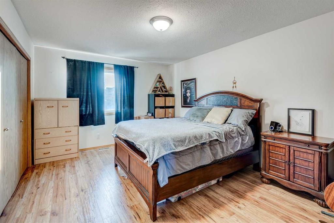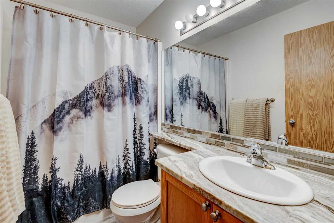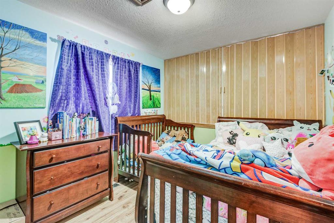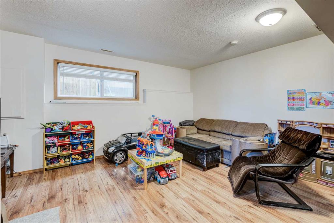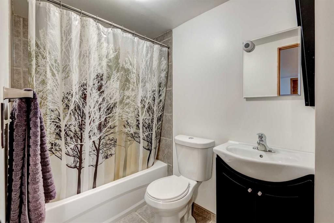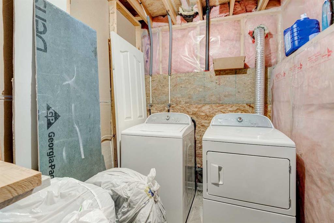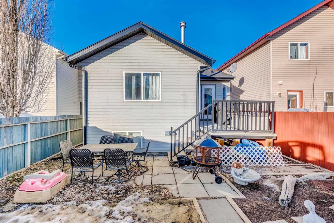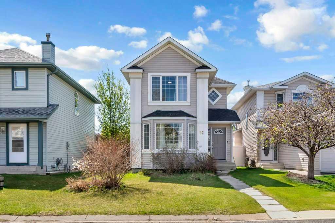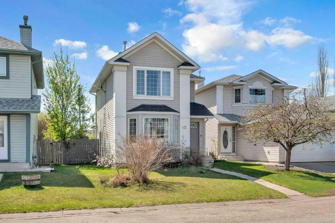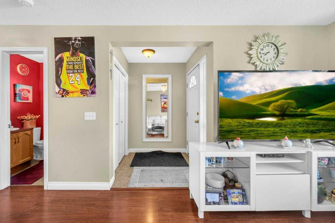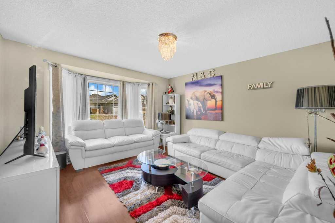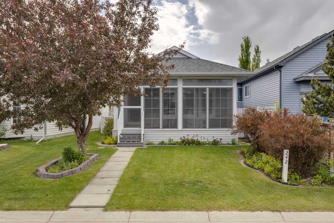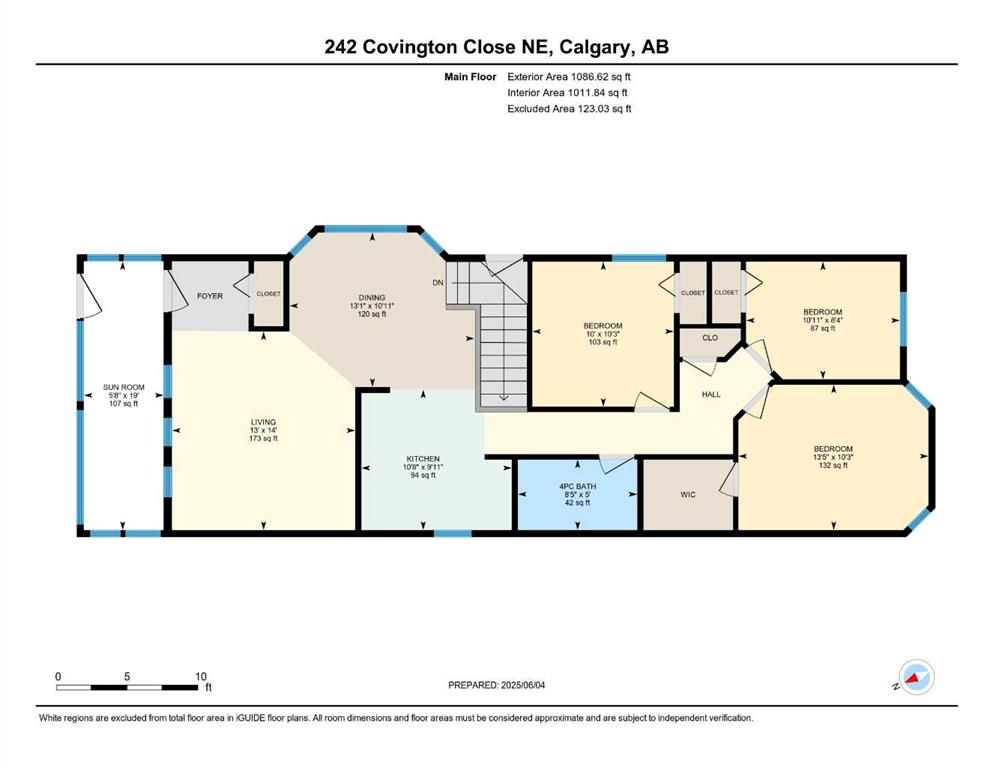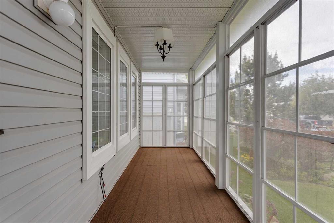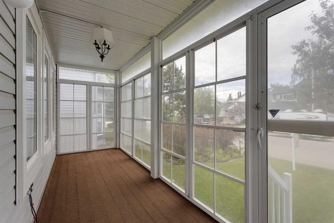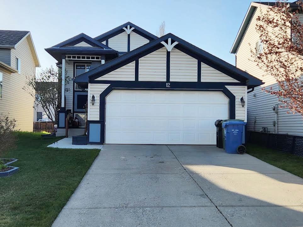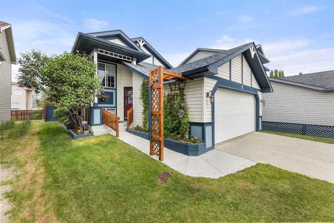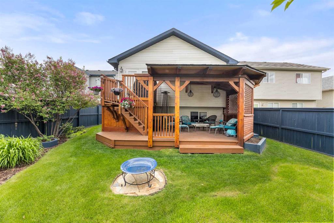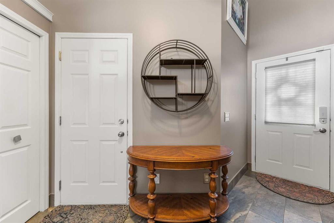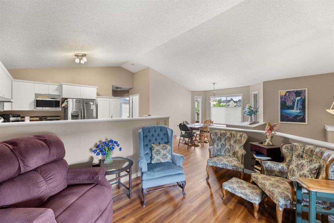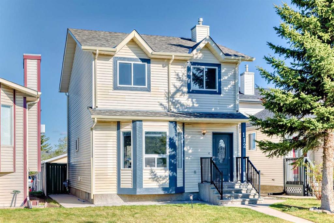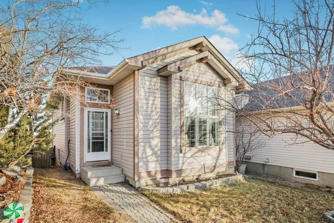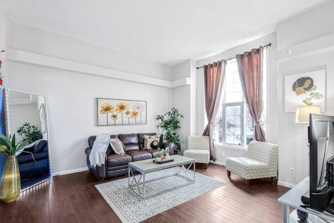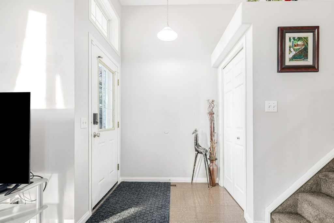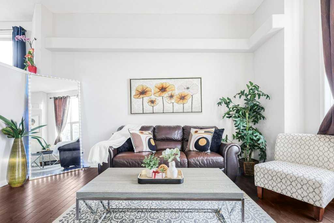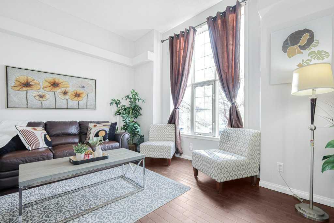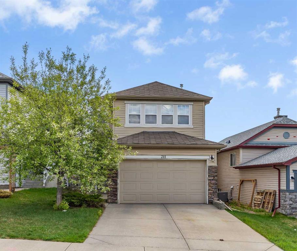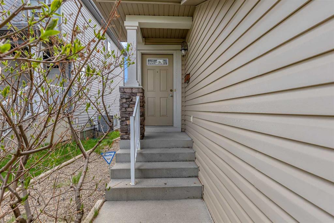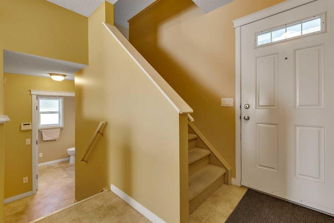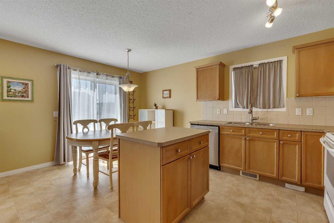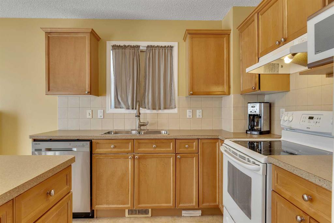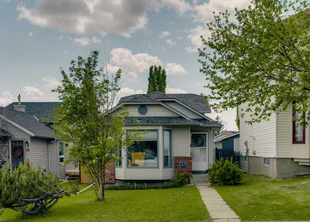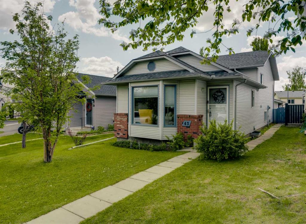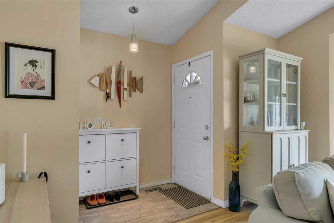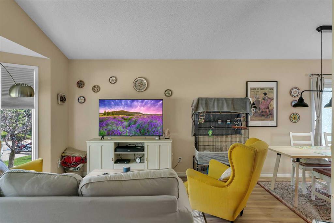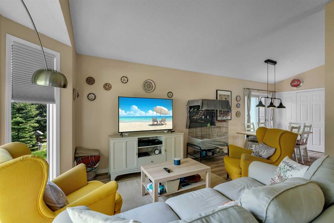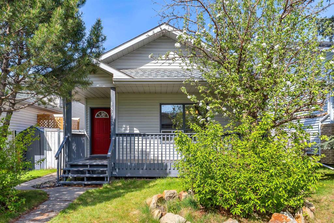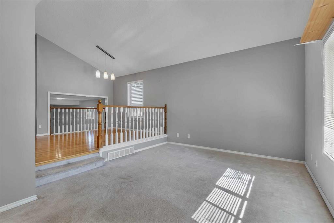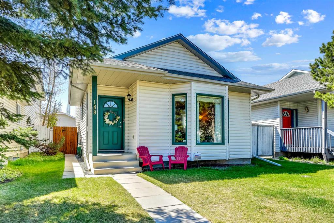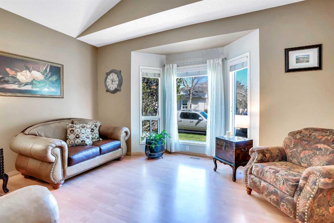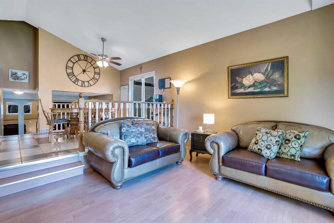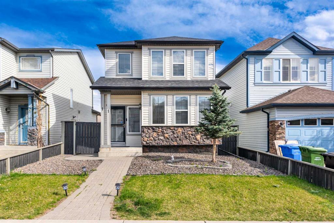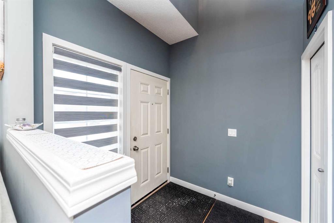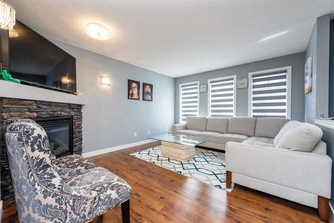220 Coventry Road NE
Calgary T3K 5H6
MLS® Number: A2231387
$ 499,000
2
BEDROOMS
2 + 0
BATHROOMS
1,025
SQUARE FEET
2000
YEAR BUILT
Welcome to this beautifully maintained and move-in-ready home, perfect for those with a busy lifestyle. The front yard features a stunning rock garden that adds curb appeal while requiring minimal upkeep. Step inside to a bright and spacious living room with soaring ceilings, a full-size window that floods the space with natural light, and a cozy fireplace accented by striking exotic stonework. Built-in ledges provide the perfect spot to display your favorite décor or collectibles. Upstairs, you’ll find an open-concept kitchen complete with a wrap-around breakfast bar and casual dining area. The oversized primary bedroom offers ample space to unwind, while a stylish 4-piece bathroom adds both convenience and comfort. The airy second bedroom overlooks the living room below in a unique loft-style layout. The fully developed basement expands your living space with a generously sized family room featuring plush carpet and large windows. The fenced backyard offers plenty of room for a future double detached garage, making this home as practical as it is charming. Situated on a quiet street, this home is just minutes from schools, public transit, shopping centers, a movie theatre, public library, and Vivo recreation centre.
| COMMUNITY | Coventry Hills |
| PROPERTY TYPE | Detached |
| BUILDING TYPE | House |
| STYLE | 3 Level Split |
| YEAR BUILT | 2000 |
| SQUARE FOOTAGE | 1,025 |
| BEDROOMS | 2 |
| BATHROOMS | 2.00 |
| BASEMENT | Finished, Partial |
| AMENITIES | |
| APPLIANCES | Dishwasher, Dryer, Microwave, Oven, Refrigerator, Washer |
| COOLING | None |
| FIREPLACE | Gas |
| FLOORING | Carpet, Linoleum |
| HEATING | Forced Air |
| LAUNDRY | Laundry Room |
| LOT FEATURES | Back Lane, Back Yard, Front Yard, Interior Lot, Lawn, Private |
| PARKING | Parking Pad |
| RESTRICTIONS | None Known |
| ROOF | Asphalt Shingle |
| TITLE | Fee Simple |
| BROKER | CIR Realty |
| ROOMS | DIMENSIONS (m) | LEVEL |
|---|---|---|
| Family Room | 19`11" x 12`8" | Lower |
| Furnace/Utility Room | 15`11" x 13`0" | Lower |
| 4pc Bathroom | 0`0" x 0`0" | Lower |
| Living Room | 16`0" x 13`5" | Main |
| Kitchen | 13`5" x 8`10" | Upper |
| Dining Room | 10`9" x 8`7" | Upper |
| Bedroom - Primary | 15`7" x 11`6" | Upper |
| Bedroom | 11`4" x 8`2" | Upper |
| 4pc Bathroom | 0`0" x 0`0" | Upper |

