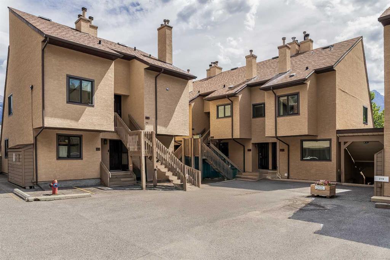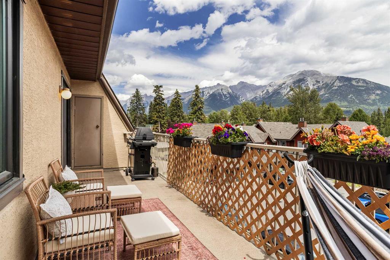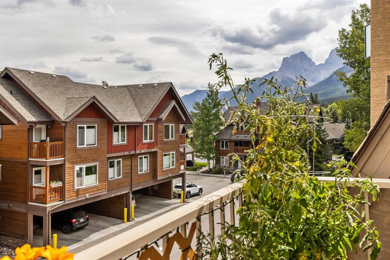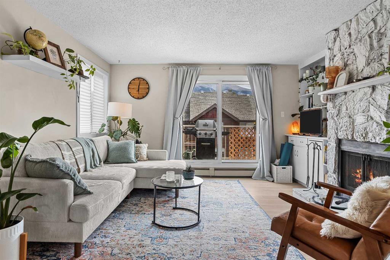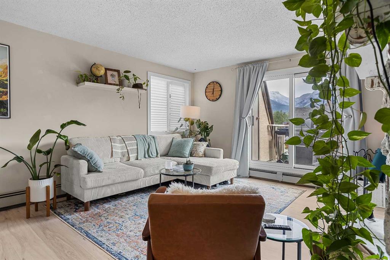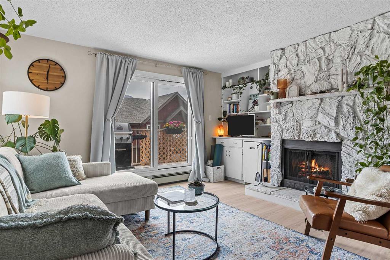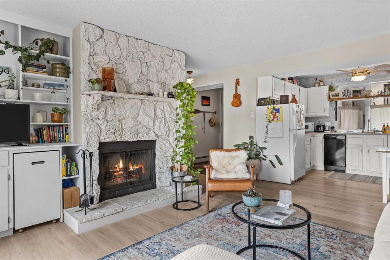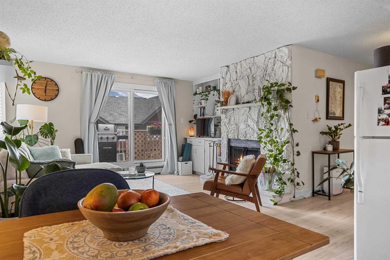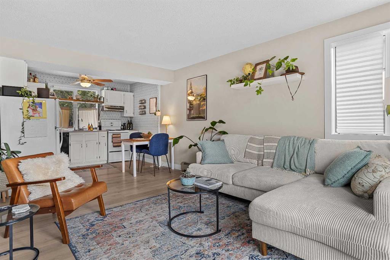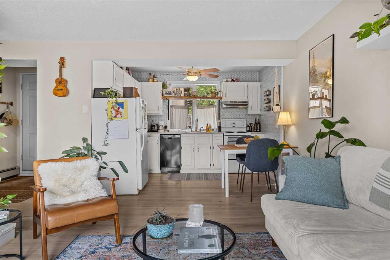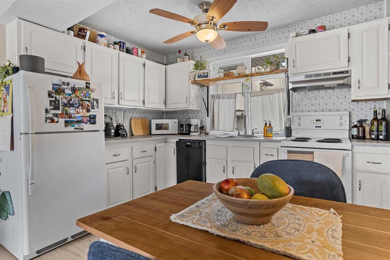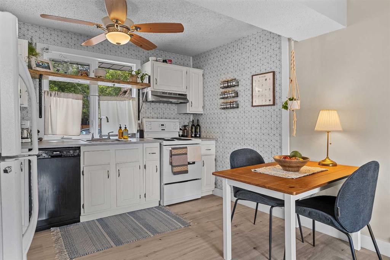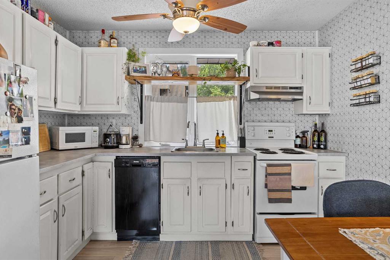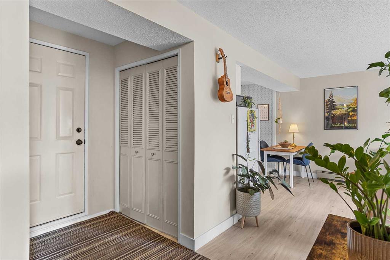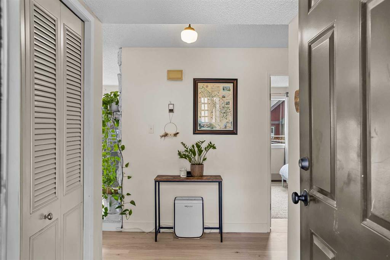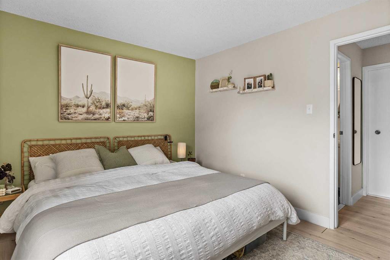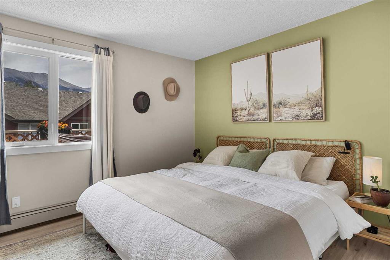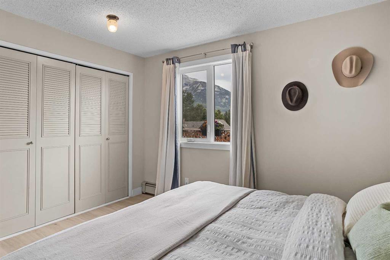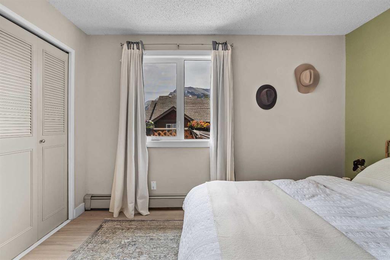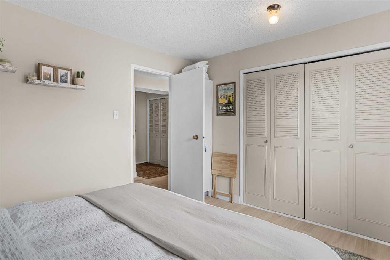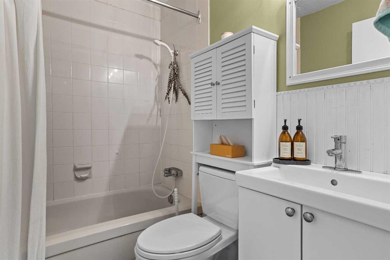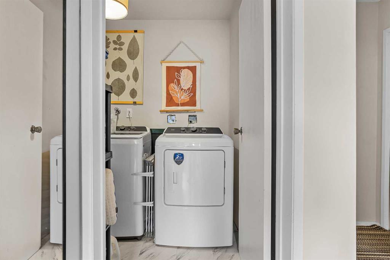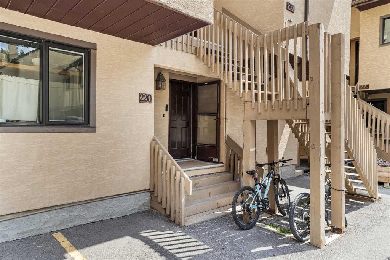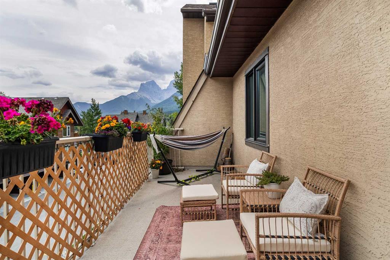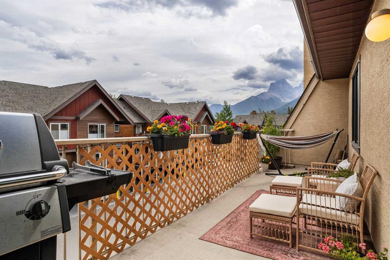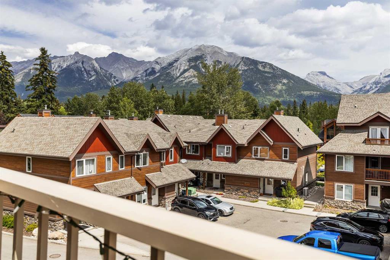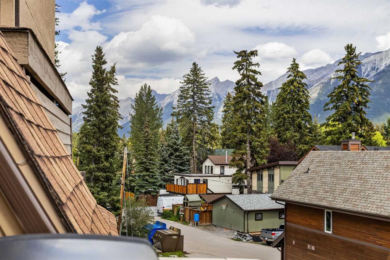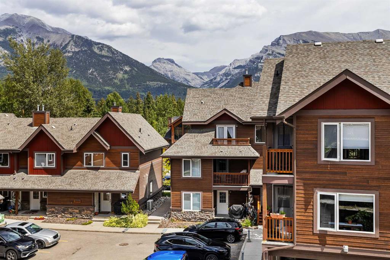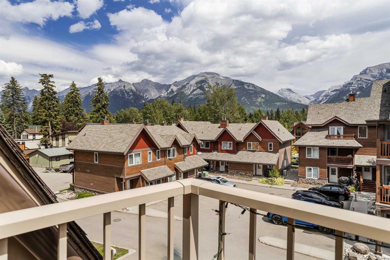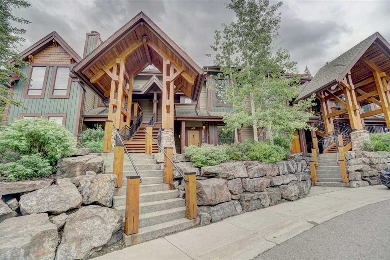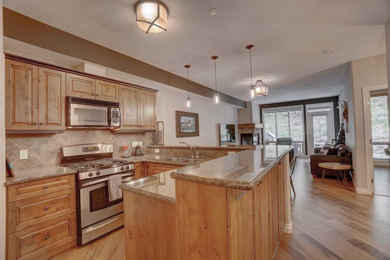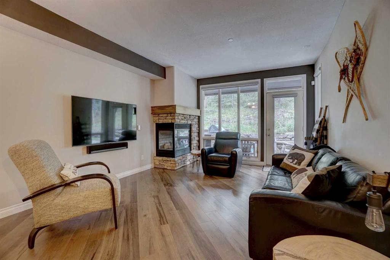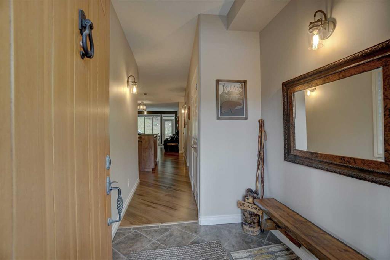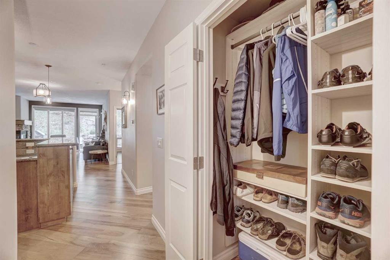220, 200 Three Sisters Drive
Canmore T1W2M1
MLS® Number: A2243228
$ 499,900
1
BEDROOMS
1 + 0
BATHROOMS
652
SQUARE FEET
1982
YEAR BUILT
Bright and beautifully appointed, this one-bedroom retreat offers sweeping mountain views from an expansive, sun drenched balcony. Nestled within a well-managed and meticulously maintained complex, the home features a spacious main living area with a charming wood-burning fireplace, a functional kitchen, and an inviting dining space. Step out from the living room onto a generous deck that captures breathtaking panoramic vistas of the surrounding peaks. The home is complete with a large bedroom, a full bathroom, a dedicated laundry room, and ample in-unit storage. An assigned parking stall is included, and the location provides easy access to downtown Canmore, the Bow River, and an abundance of scenic hiking and biking trails.
| COMMUNITY | Hospital Hill |
| PROPERTY TYPE | Apartment |
| BUILDING TYPE | High Rise (5+ stories) |
| STYLE | Single Level Unit |
| YEAR BUILT | 1982 |
| SQUARE FOOTAGE | 652 |
| BEDROOMS | 1 |
| BATHROOMS | 1.00 |
| BASEMENT | None |
| AMENITIES | |
| APPLIANCES | Dishwasher, Electric Stove, Refrigerator, Washer/Dryer |
| COOLING | None |
| FIREPLACE | Living Room, Wood Burning |
| FLOORING | Laminate |
| HEATING | Forced Air, Natural Gas |
| LAUNDRY | In Unit |
| LOT FEATURES | Landscaped, Low Maintenance Landscape |
| PARKING | Stall |
| RESTRICTIONS | Call Lister |
| ROOF | Asphalt Shingle |
| TITLE | Fee Simple |
| BROKER | ROYAL LEPAGE SOLUTIONS |
| ROOMS | DIMENSIONS (m) | LEVEL |
|---|---|---|
| 4pc Bathroom | 4`11" x 7`2" | Main |
| Balcony | 6`5" x 24`1" | Main |
| Bedroom - Primary | 10`5" x 11`10" | Main |
| Dining Room | 4`11" x 13`2" | Main |
| Kitchen | 7`11" x 10`4" | Main |
| Laundry | 7`5" x 10`4" | Main |
| Living Room | 10`10" x 14`5" | Main |

