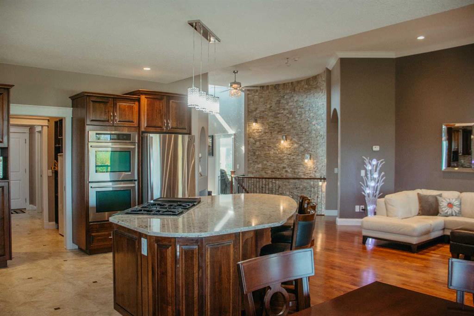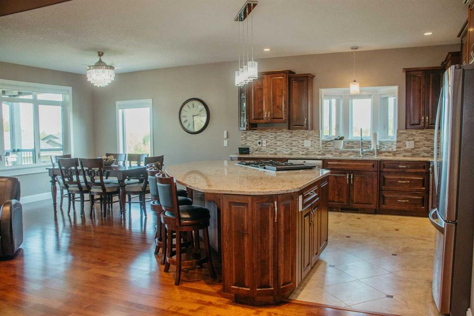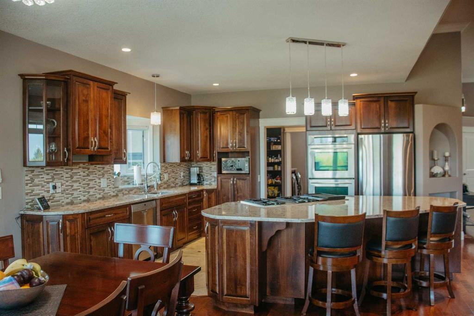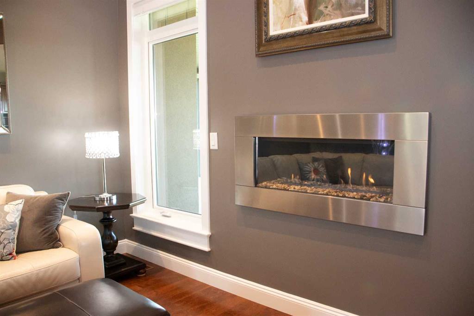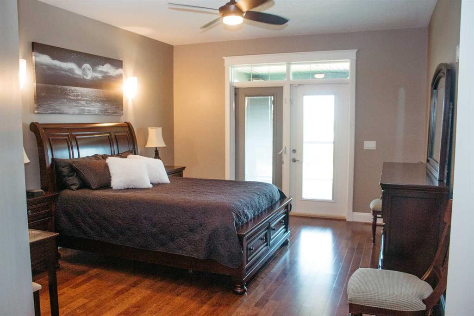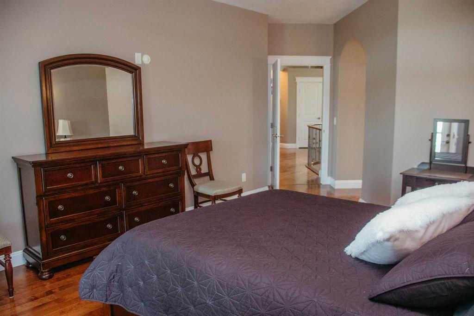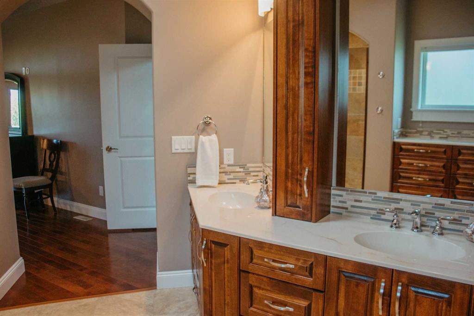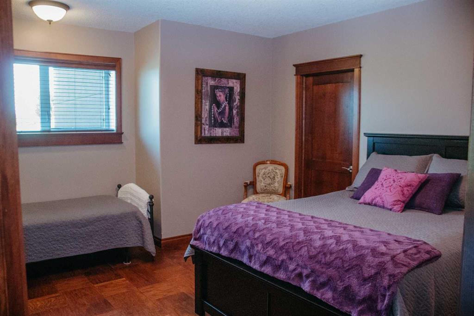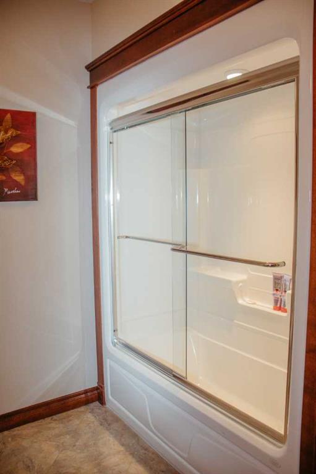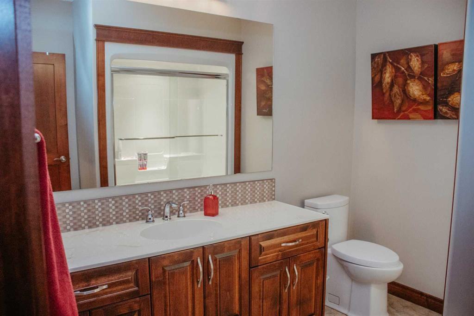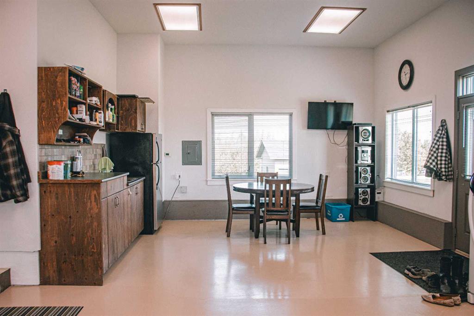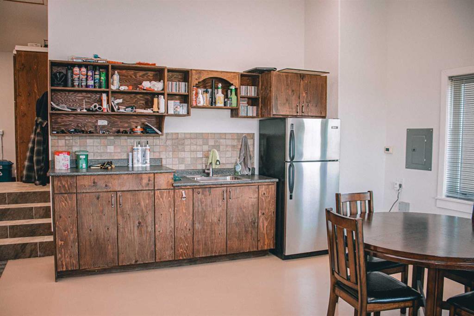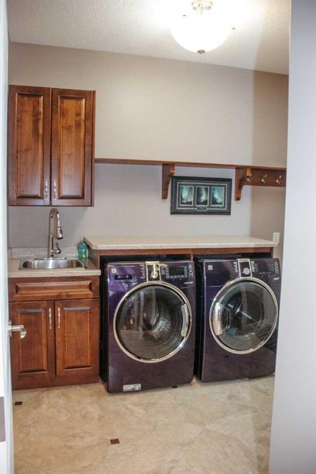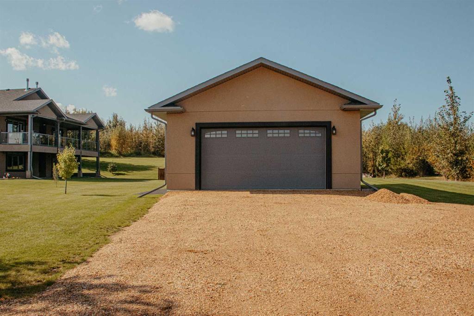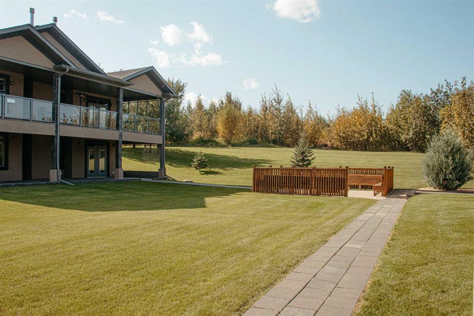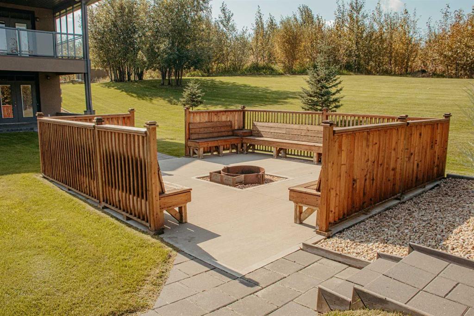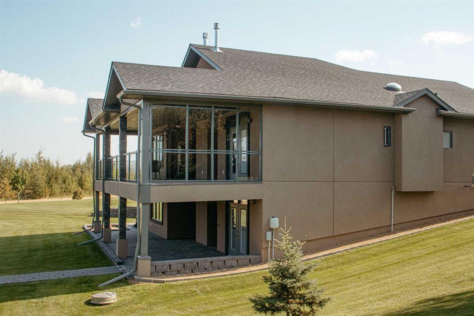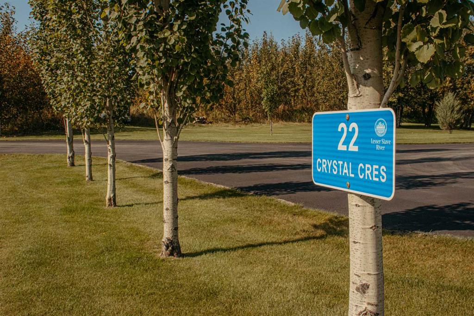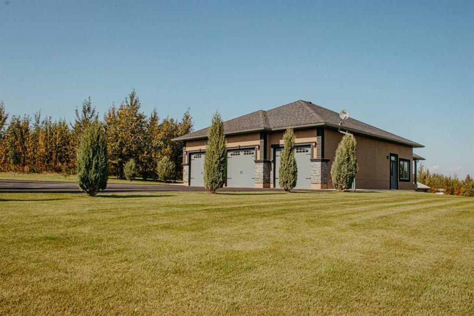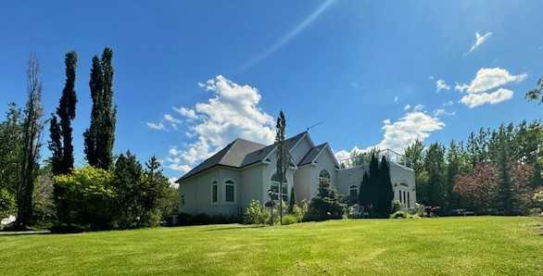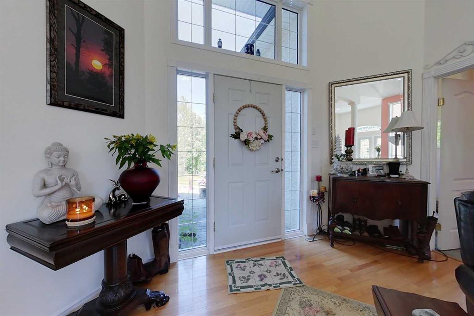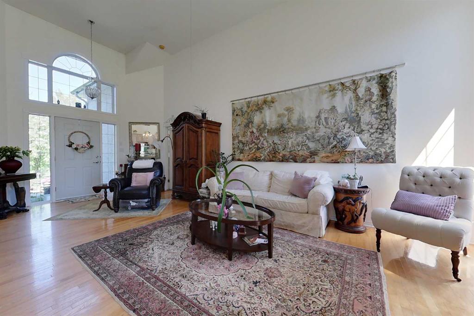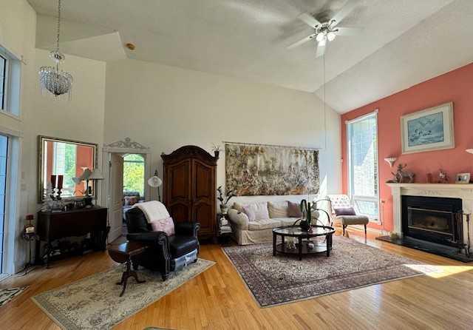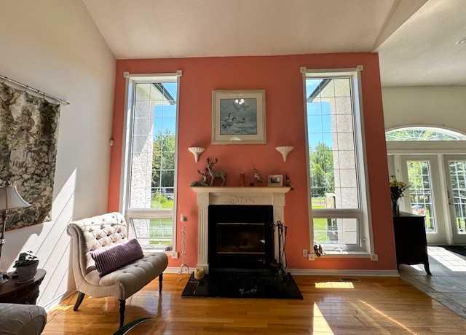$ 795,000
3
BEDROOMS
2 + 1
BATHROOMS
1,868
SQUARE FEET
2012
YEAR BUILT
This top-of-the-line spacious home is truly a gem. As you enter, you are greeted by a spacious entrance that sets the tone for the rest of the house. The elegant design, high-quality finishes, with the hardwood floors, large windows that flood the space with natural light, and high ceilings create an inviting and airy atmosphere. The large kitchen is a dream, featuring a huge island with a counter top gas stove, quartz countertops, and stainless steel appliances. The combination kitchen and dining area provide a perfect space for entertaining guests or enjoying family meals. Additional features include a central air (A/C), pantry, main floor laundry, heated basement floors and convenient access to the triple garage (floor heat - 38' x 38"), convenience and comfort are seamlessly integrated into every aspect of this home. The beautiful master bedroom offers a peaceful retreat with a walk-in closet and a 4-piece en-suite bath for added comfort and privacy. A curved staircase leads to the beautifully finished walk-out basement, where you'll find a spacious family/games room with large windows and patio doors that open up to the backyard and firepit, perfect for outdoor gatherings and relaxation. Other features includes the detached garage (28' x 24') with power, gas heat & electric overhead door and the shed (12' x 24') with man door and overhead door. This home is truly a gem, offering a luxurious lifestyle in a stunning setting. Don't miss out on the opportunity to make this exquisite property your new home.
| COMMUNITY | |
| PROPERTY TYPE | Detached |
| BUILDING TYPE | House |
| STYLE | Bungalow |
| YEAR BUILT | 2012 |
| SQUARE FOOTAGE | 1,868 |
| BEDROOMS | 3 |
| BATHROOMS | 3.00 |
| BASEMENT | Finished, Full, Walk-Out To Grade |
| AMENITIES | |
| APPLIANCES | Dishwasher, Garage Control(s), Gas Cooktop, Microwave, Oven-Built-In, Refrigerator, See Remarks, Washer/Dryer, Window Coverings |
| COOLING | Central Air |
| FIREPLACE | Family Room, Gas, Living Room |
| FLOORING | Hardwood, Tile |
| HEATING | In Floor, Forced Air, Natural Gas |
| LAUNDRY | Laundry Room, Main Level |
| LOT FEATURES | Backs on to Park/Green Space, Corner Lot, Few Trees, Front Yard, Fruit Trees/Shrub(s), Gentle Sloping, Landscaped, Lawn |
| PARKING | Asphalt, Double Garage Detached, Parking Pad, Triple Garage Attached |
| RESTRICTIONS | None Known |
| ROOF | Asphalt Shingle |
| TITLE | Fee Simple |
| BROKER | RE/MAX REAL ESTATE |
| ROOMS | DIMENSIONS (m) | LEVEL |
|---|---|---|
| Bedroom | 12`4" x 15`6" | Basement |
| Bedroom | 15`6" x 13`4" | Basement |
| 4pc Bathroom | Basement | |
| Family Room | 30`10" x 28`6" | Basement |
| Game Room | 12`9" x 9`9" | Basement |
| Furnace/Utility Room | 11`0" x 17`8" | Basement |
| Storage | 5`3" x 17`8" | Basement |
| Entrance | 11`10" x 20`3" | Main |
| Kitchen With Eating Area | 12`11" x 27`5" | Main |
| Laundry | 9`0" x 9`11" | Main |
| Living Room | 17`0" x 22`9" | Main |
| 2pc Bathroom | Main | |
| Bonus Room | 11`10" x 12`4" | Main |
| Bedroom - Primary | 12`11" x 14`10" | Main |
| 4pc Ensuite bath | Main |





