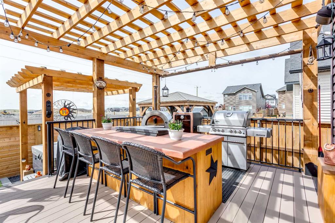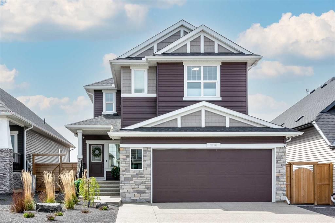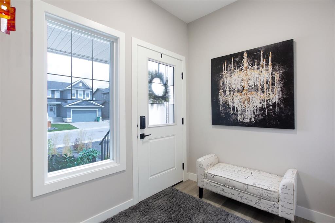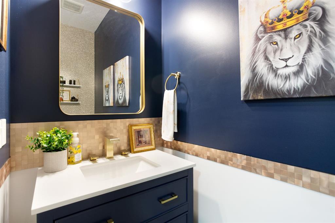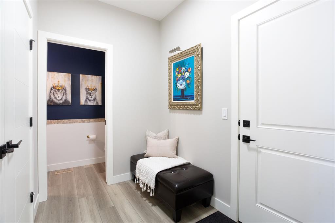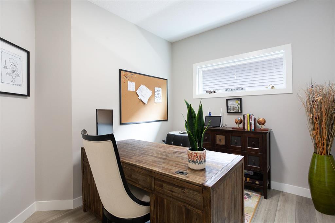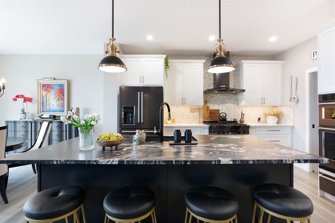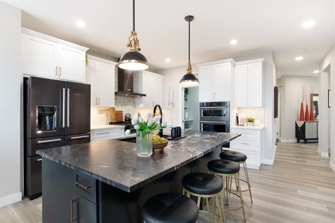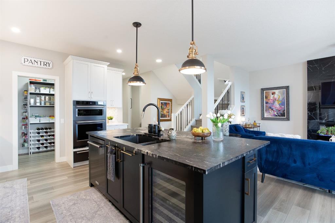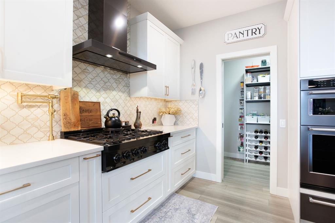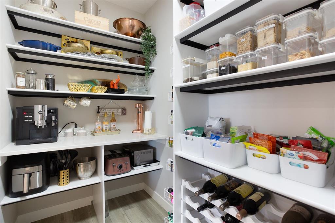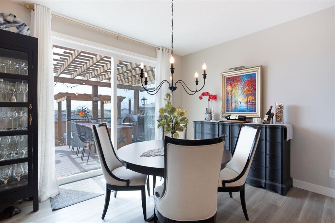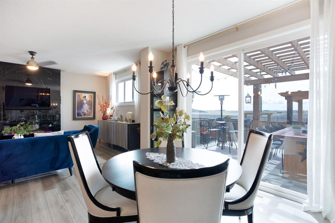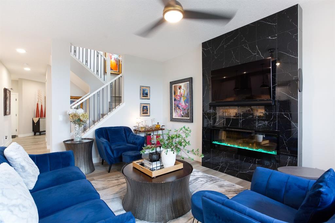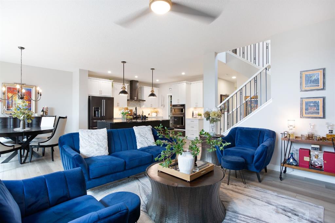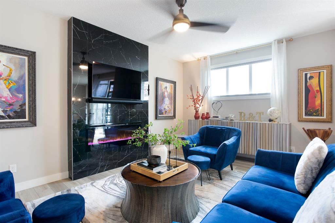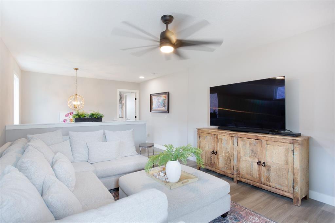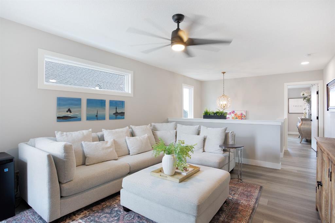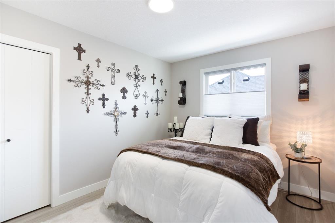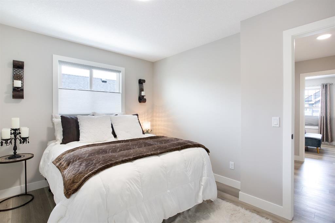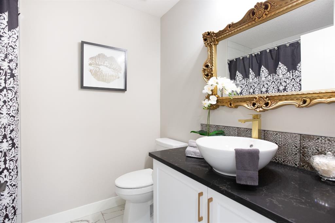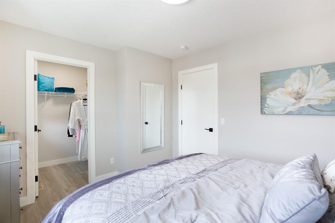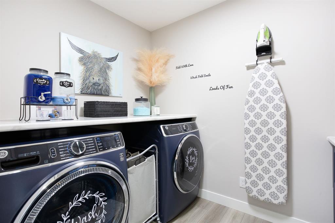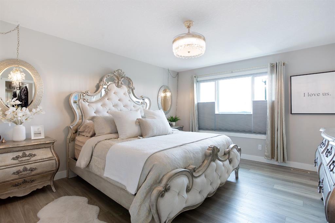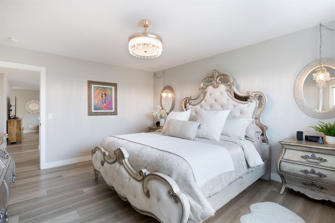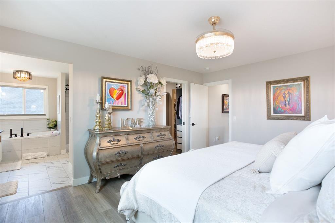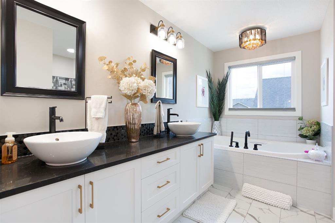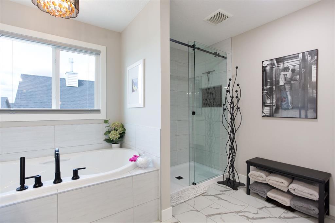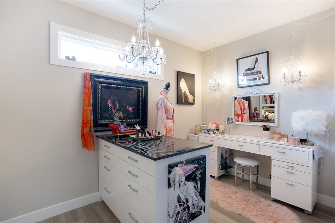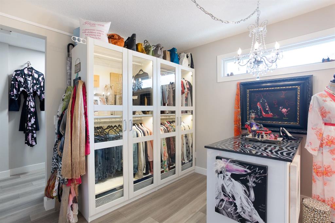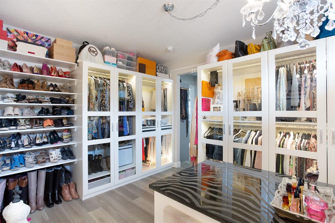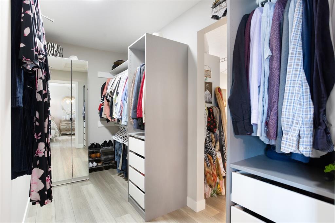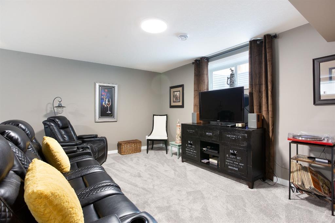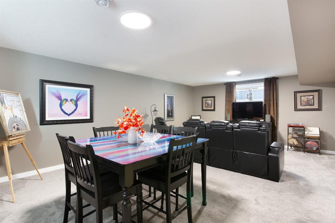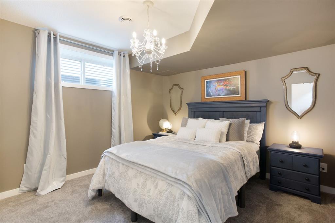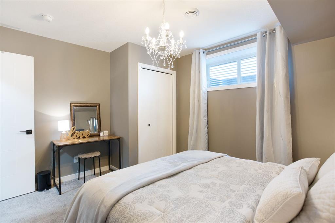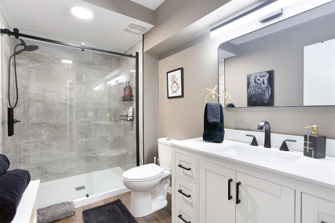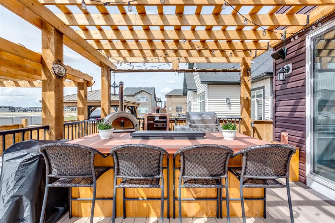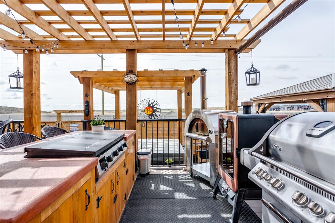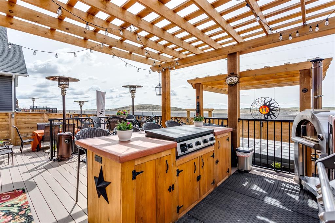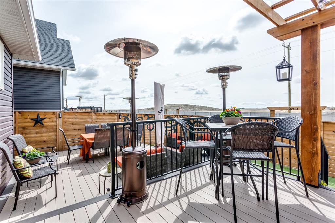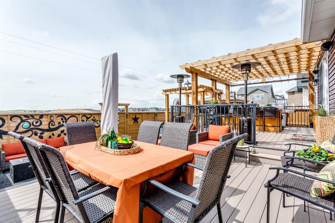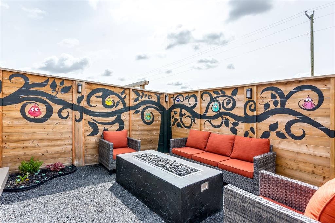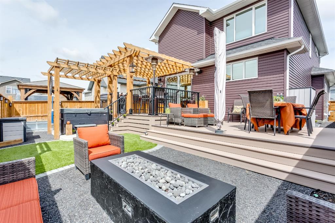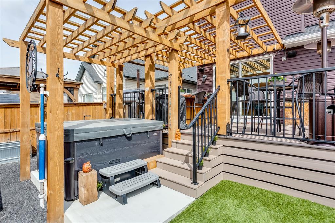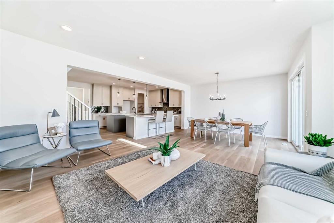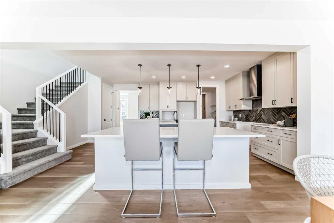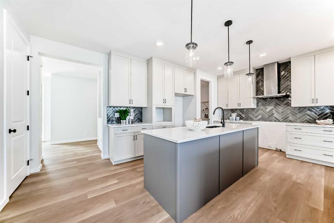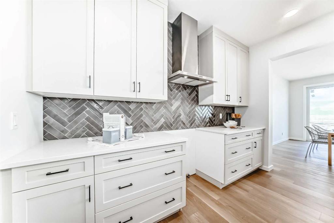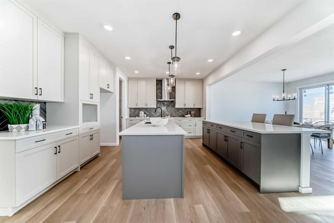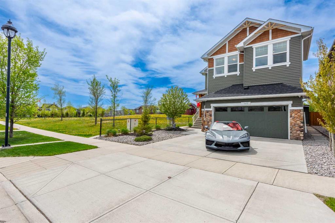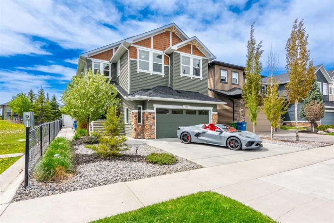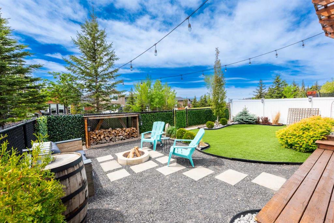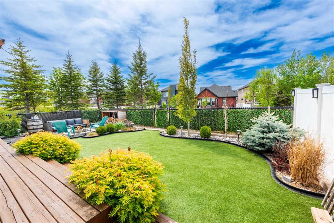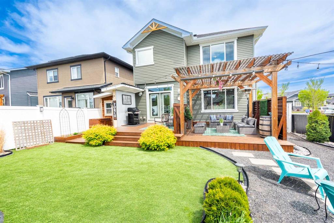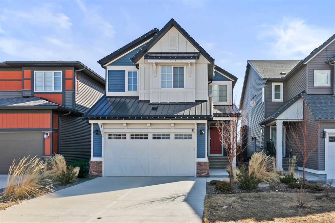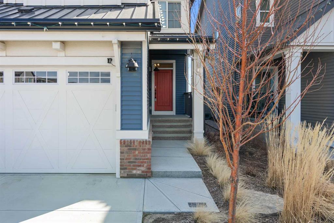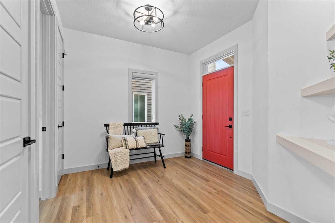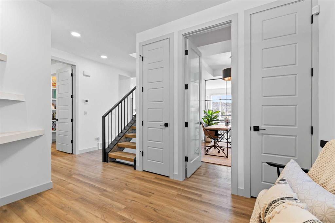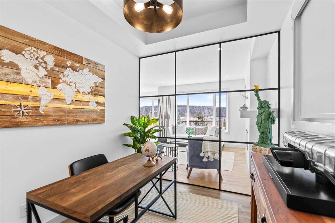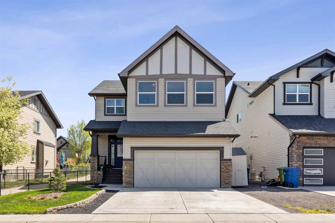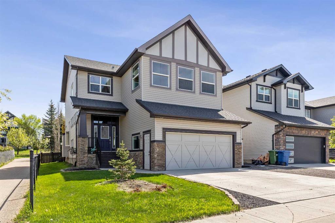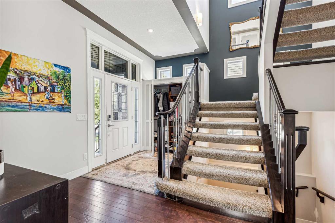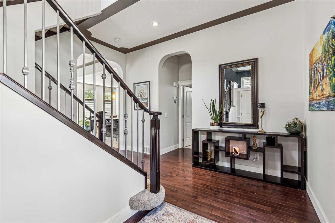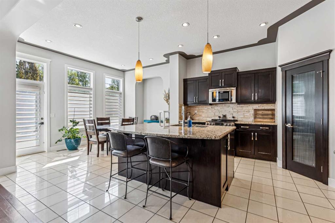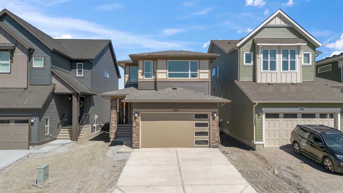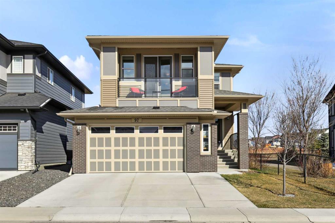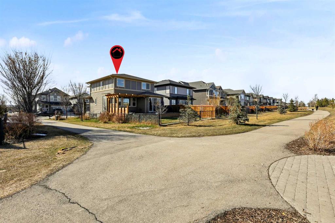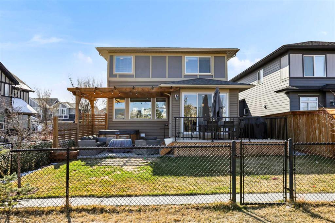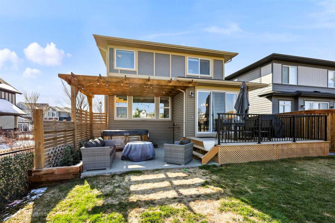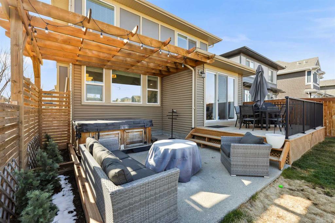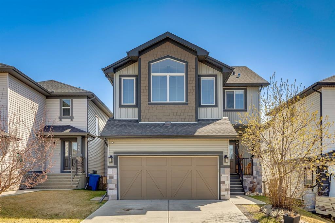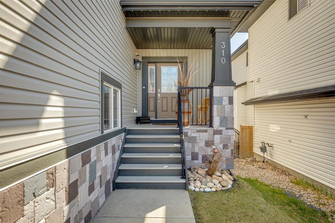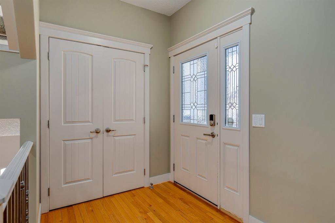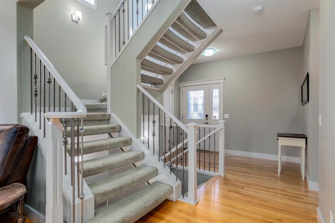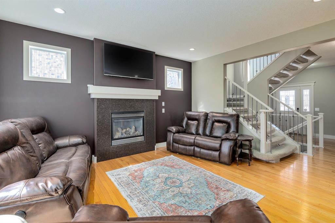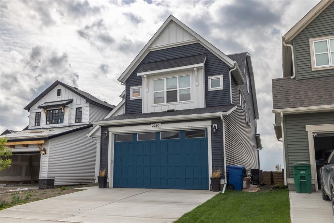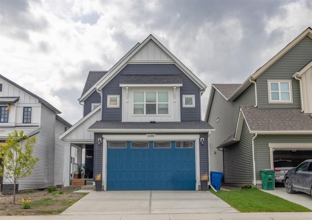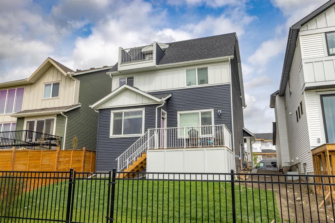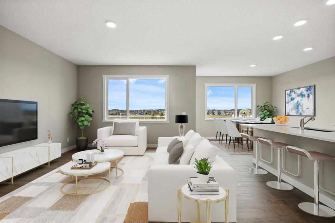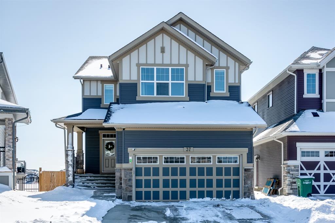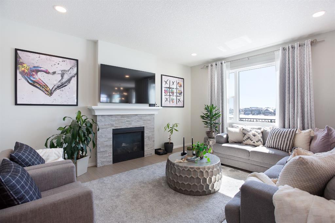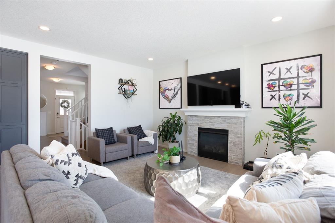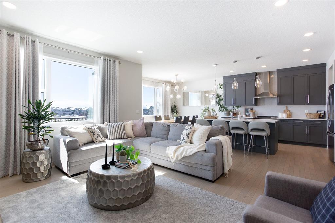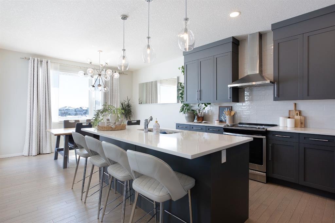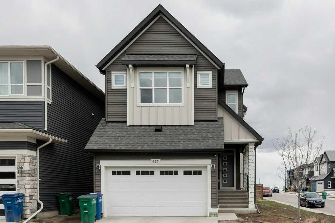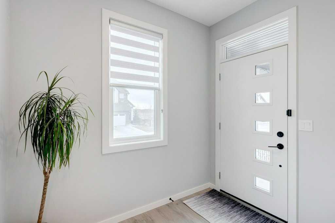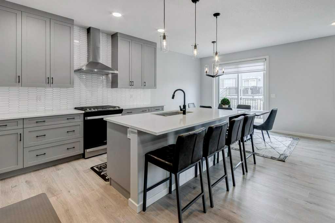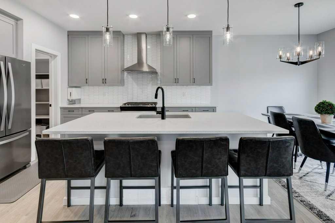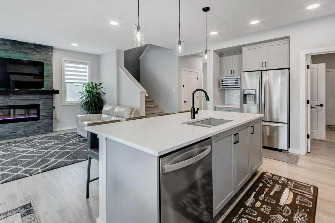2176 Ravensdun Crescent SE
Airdrie T4A 3K3
MLS® Number: A2223319
$ 949,900
4
BEDROOMS
3 + 1
BATHROOMS
2021
YEAR BUILT
Welcome to this exquisitely designed 4-bedroom, 3.5-bathroom home located in the highly sought-after community of Ravenswood in Airdrie. Step inside and experience a ONE OF A KIND designed home! This custom built Pacesetter Home features SO MANY SHOW-STOPPERS - a bright open-concept main floor kitchen, dining room and living room, home office, and an INCREDIBLE backyard entertainment experience. The gourmet kitchen is a culinary dream with incredible upgraded BLACK STAINLESS STEEL appliances, built-in oven, microwave and warming drawer, 6 burner gas stove, dishwasher, wine fridge, oversized pantry with built in shelving, and ample counter space. The kitchen island is MASSIVE and features a black leathered granite countertop - perfect for entertaining family or hosting dinners. Wait until you experience the Primary suite in this home - featuring HIS and HERS walk in closets - only HERS is an entire dressing room dedicated to bringing your wardrobe dreams to life. Rounding off the upper level are two more large bedrooms, a central bonus room perfect for family nights, LVP thorughout the upper floor, an extremely well organized laundry room and full bathroom for ultimate convenience. The fully finished basement offers even more living space with a recreation room, bedroom, 3-piece bath, and dedicated storage and utility areas—including a large, upright freezer. One of the BEST features of this home is the back yard entertainment oasis - it's an entire experience! Complete with an upgraded composite, two-tiered deck, hot tub and pergola, built-in dining island and griddle, fire pit, raised garden bins, and a large shed—perfect for year-round entertaining. The oversized double attached garage with upgraded overhead door includes 220V plug, and exposed aggregate front driveway offer ample parking and storage. No expense was spared when this home was built, including GEMSTONE LIGHTING and VERY LOW MAINTENANCE landscaping - and it is now FOR SALE by the ORIGINAL OWNERS! Move-in ready with every detail thoughtfully curated—this is the home you’ve been waiting for. BOOK YOUR SHOWING TODAY - this home won't last long!
| COMMUNITY | Ravenswood |
| PROPERTY TYPE | Detached |
| BUILDING TYPE | House |
| STYLE | 2 Storey |
| YEAR BUILT | 2021 |
| SQUARE FOOTAGE | 2,527 |
| BEDROOMS | 4 |
| BATHROOMS | 4.00 |
| BASEMENT | Finished, Full |
| AMENITIES | |
| APPLIANCES | Dishwasher, Dryer, Gas Stove, Microwave, Refrigerator, Warming Drawer, Washer, Window Coverings, Wine Refrigerator |
| COOLING | None |
| FIREPLACE | Electric, Living Room |
| FLOORING | Carpet, Vinyl |
| HEATING | Forced Air |
| LAUNDRY | Upper Level |
| LOT FEATURES | Back Lane, Back Yard, Front Yard, Landscaped, Rectangular Lot |
| PARKING | Concrete Driveway, Double Garage Attached, Garage Door Opener, Garage Faces Front |
| RESTRICTIONS | Airspace Restriction, Restrictive Covenant |
| ROOF | Asphalt Shingle |
| TITLE | Fee Simple |
| BROKER | CIR Realty |
| ROOMS | DIMENSIONS (m) | LEVEL |
|---|---|---|
| 3pc Bathroom | 10`4" x 5`9" | Basement |
| Bedroom | 11`0" x 13`0" | Basement |
| Game Room | 23`8" x 16`4" | Basement |
| Storage | 8`2" x 7`7" | Basement |
| Furnace/Utility Room | 14`3" x 11`0" | Basement |
| 2pc Bathroom | 3`3" x 7`11" | Main |
| Dining Room | 13`0" x 10`7" | Main |
| Foyer | 10`7" x 6`2" | Main |
| Kitchen | 16`2" x 14`3" | Main |
| Living Room | 12`0" x 17`0" | Main |
| Office | 11`2" x 10`0" | Main |
| Pantry | 11`3" x 5`0" | Main |
| 4pc Bathroom | 6`7" x 7`10" | Upper |
| 5pc Ensuite bath | 12`0" x 11`9" | Upper |
| Bedroom | 12`4" x 9`9" | Upper |
| Bedroom | 12`6" x 10`4" | Upper |
| Family Room | 12`8" x 17`6" | Upper |
| Laundry | 6`4" x 9`0" | Upper |
| Bedroom - Primary | 12`7" x 15`1" | Upper |
| Walk-In Closet | 12`0" x 5`6" | Upper |
| Walk-In Closet | 12`0" x 12`4" | Upper |

