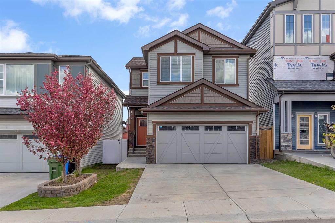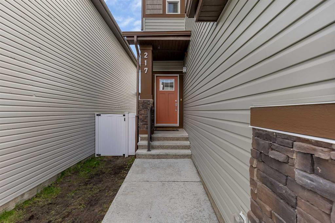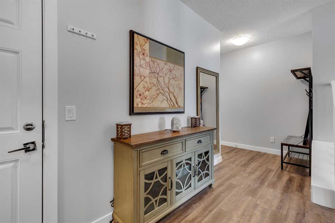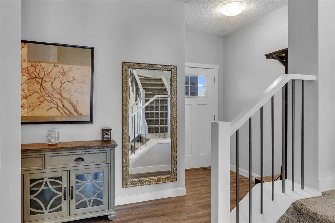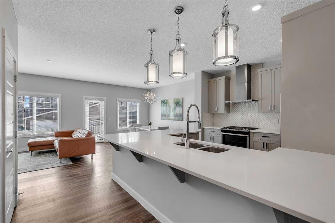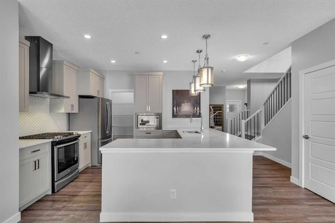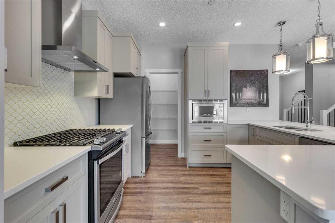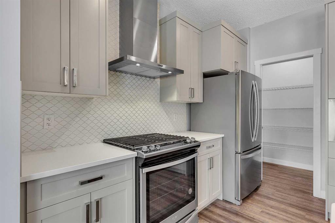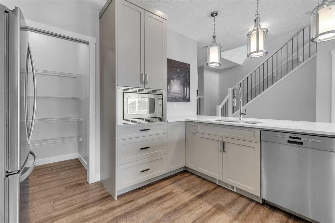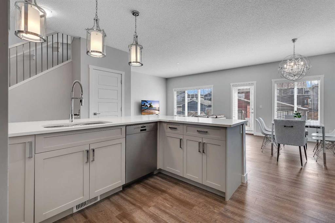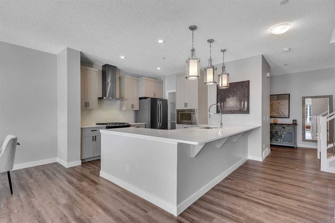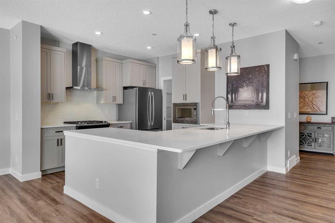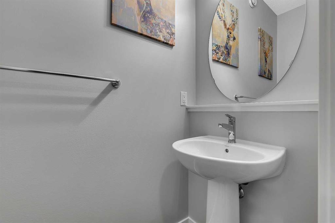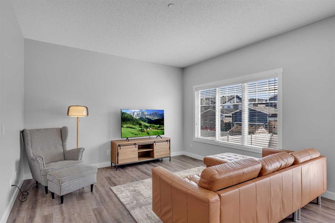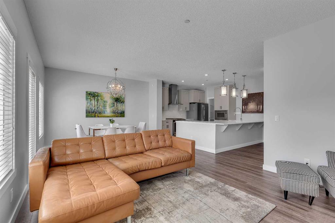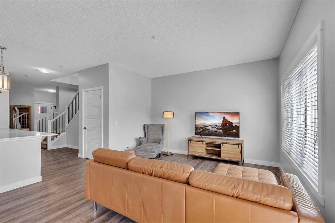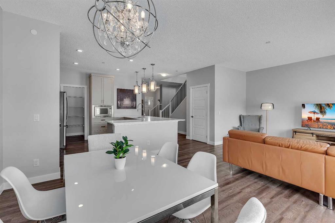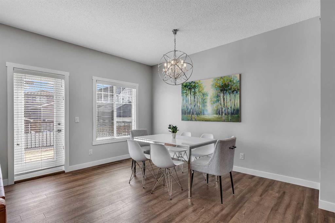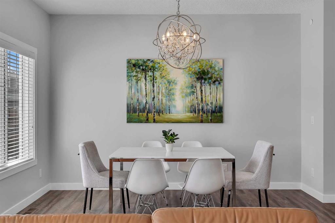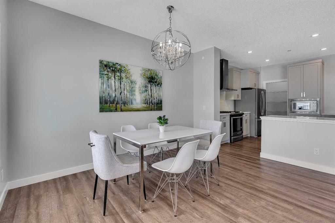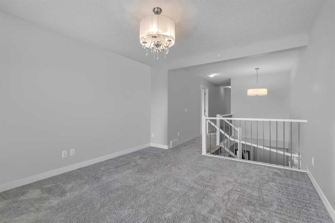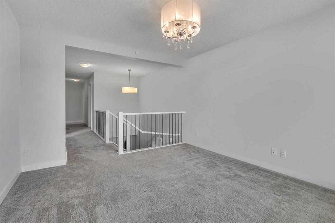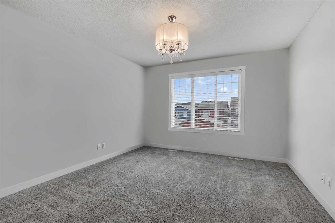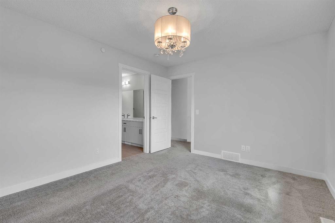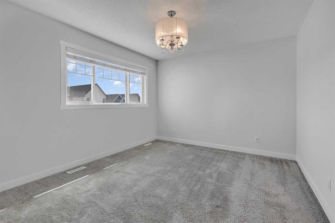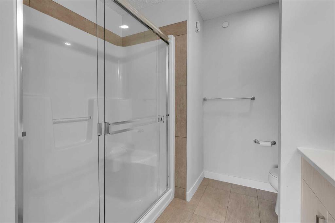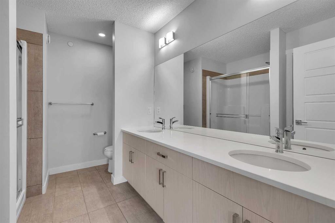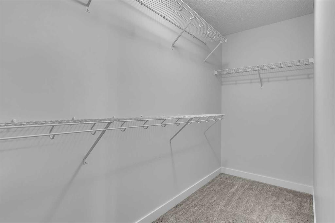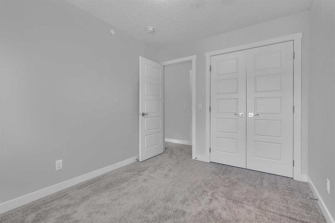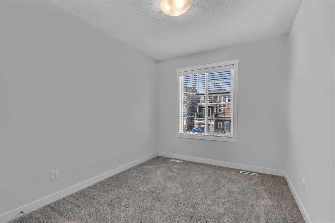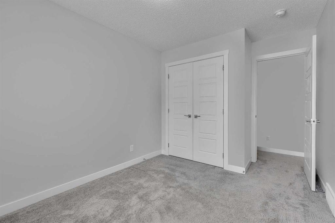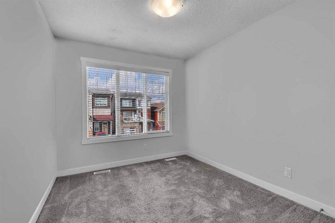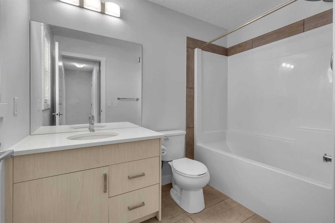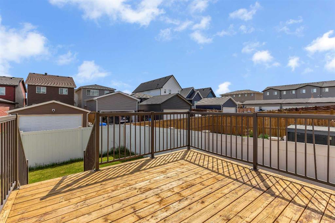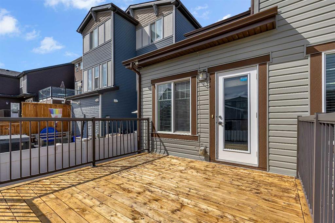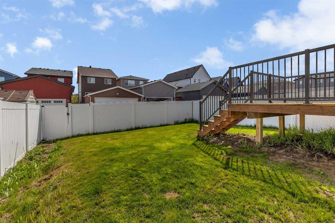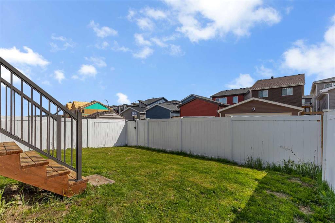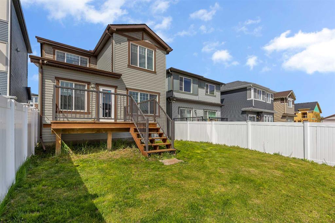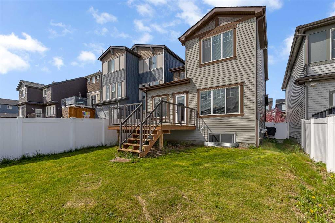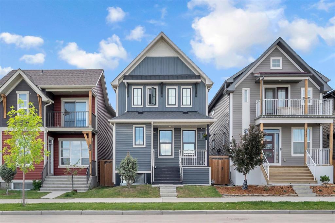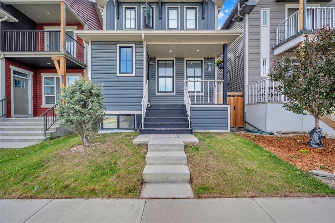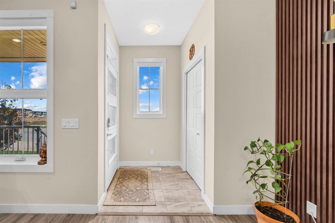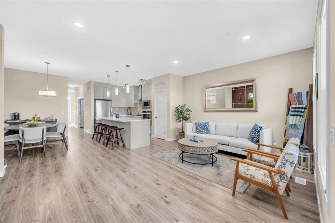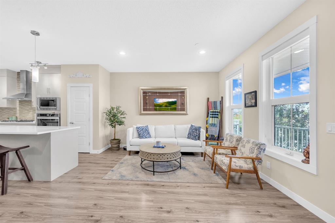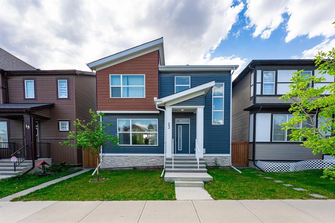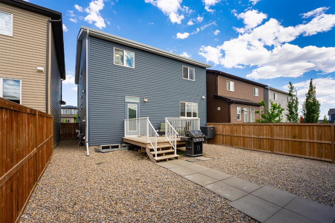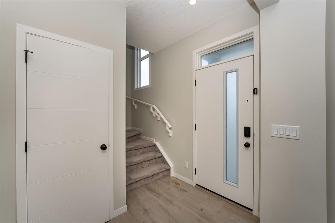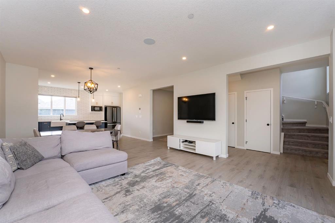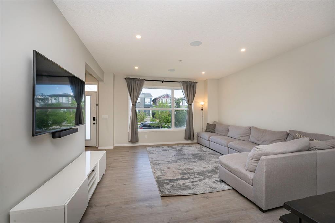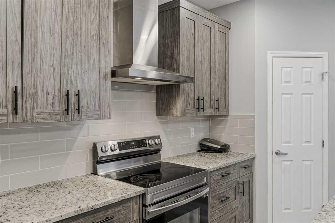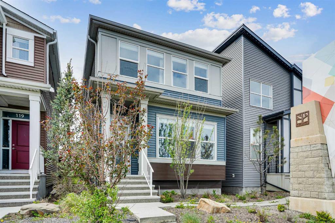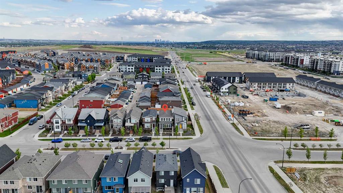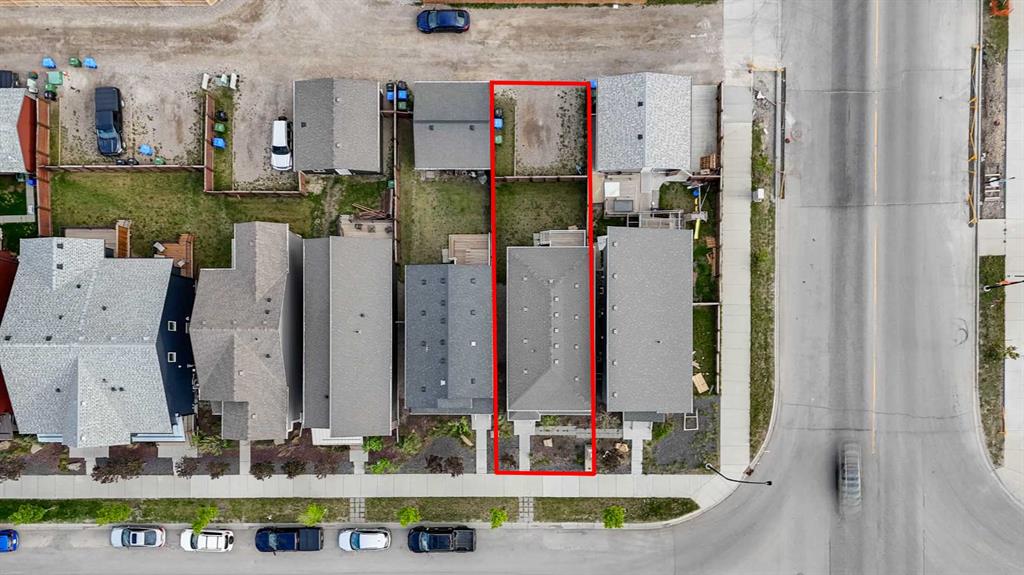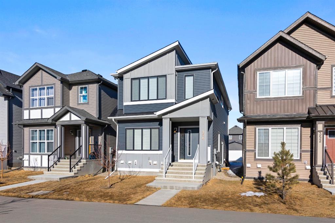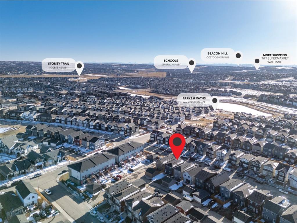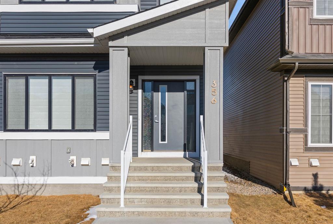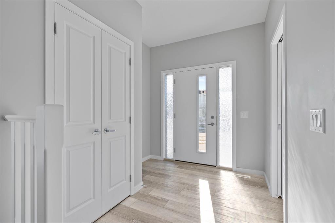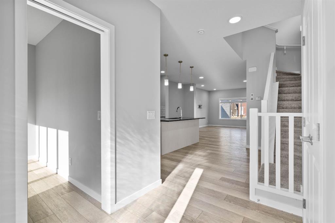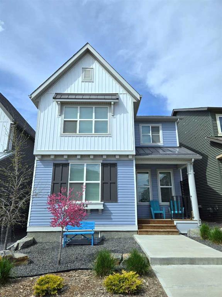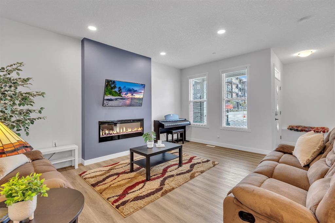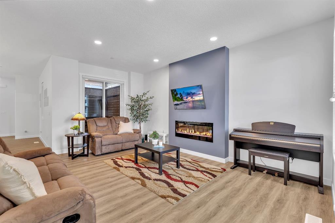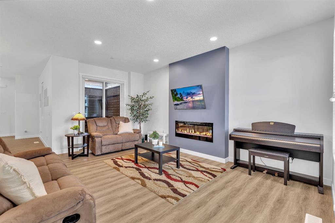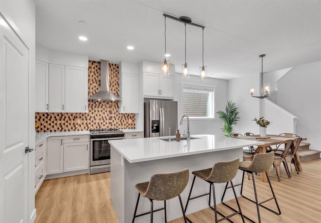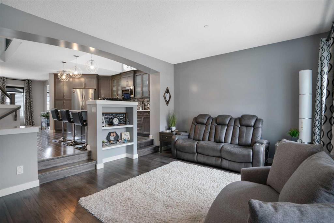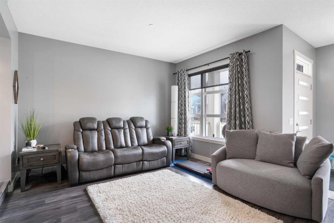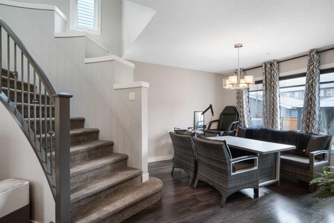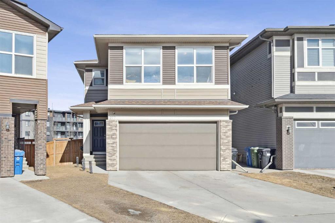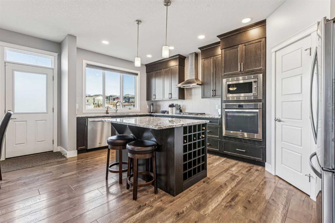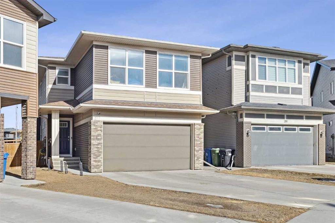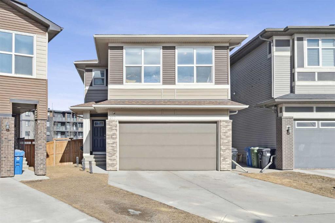217 Lucas Manor NW
Calgary T3P 1H9
MLS® Number: A2227534
$ 699,900
3
BEDROOMS
2 + 1
BATHROOMS
1,900
SQUARE FEET
2019
YEAR BUILT
** OPEN HOUSE SATURDAY JUNE 7TH, 11AM-1PM & SUNDAY JUNE 8TH, 2025 2PM-4PM ** Welcome to 217 Lucas Manor NW! This beautifully designed 2-storey home with south backyard exposure offers an open-concept layout and tons of upgrades. When you enter the home, you will notice the 9ft ceilings throughout the main floor and a bright open floor plan including an impressive kitchen featuring extended-height cabinets, ample counter space, built-in microwave, walk-in pantry, LED pot lights, and pendant lighting. Upstairs features a spacious bonus room, convenient laundry with Quartz countertops and built ins, and 3 bedrooms including a primary suite with dual sinks and a large walk-in closet. Bright modern finishes, open stair railings, and oversized windows provide an abundance of natural light throughout. Other upgrades include air conditioning, new CLASS 4 SHINGLES, siding, Bosch Dishwasher. This home is move in ready and ready for immediate possession!
| COMMUNITY | Livingston |
| PROPERTY TYPE | Detached |
| BUILDING TYPE | House |
| STYLE | 2 Storey |
| YEAR BUILT | 2019 |
| SQUARE FOOTAGE | 1,900 |
| BEDROOMS | 3 |
| BATHROOMS | 3.00 |
| BASEMENT | Full, Unfinished |
| AMENITIES | |
| APPLIANCES | Dishwasher, Dryer, Gas Stove, Refrigerator, Washer |
| COOLING | None |
| FIREPLACE | N/A |
| FLOORING | Carpet, Ceramic Tile, Vinyl Plank |
| HEATING | Central |
| LAUNDRY | Upper Level |
| LOT FEATURES | Back Lane, Back Yard, Street Lighting, Zero Lot Line |
| PARKING | Double Garage Attached |
| RESTRICTIONS | None Known |
| ROOF | Asphalt Shingle |
| TITLE | Fee Simple |
| BROKER | RE/MAX Real Estate (Mountain View) |
| ROOMS | DIMENSIONS (m) | LEVEL |
|---|---|---|
| Living Room | 13`1" x 12`9" | Main |
| Dining Room | 12`10" x 10`0" | Main |
| Kitchen | 16`5" x 11`4" | Main |
| 2pc Bathroom | Main | |
| Bedroom | 10`8" x 8`6" | Upper |
| Bedroom | 12`7" x 8`10" | Upper |
| Bedroom - Primary | 10`11" x 12`11" | Upper |
| Laundry | 4`10" x 6`0" | Upper |
| 5pc Ensuite bath | Upper | |
| 4pc Bathroom | Upper | |
| Bonus Room | 11`10" x 13`5" | Upper |

