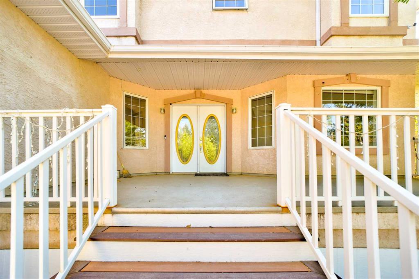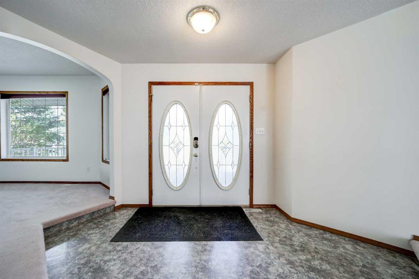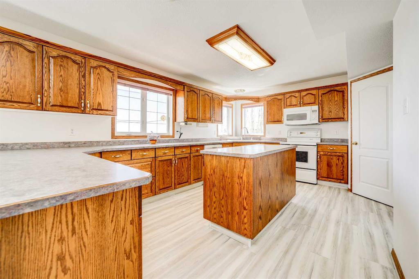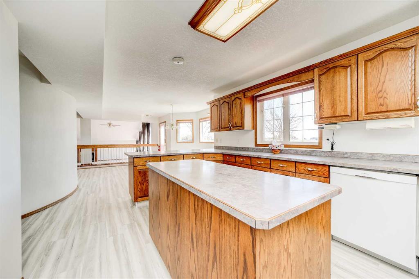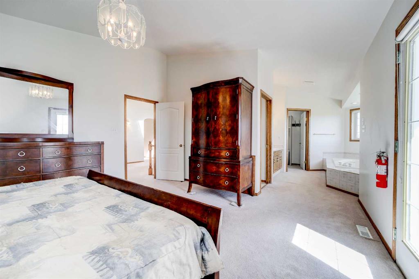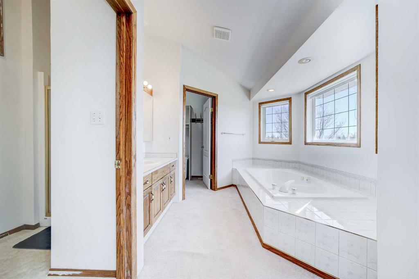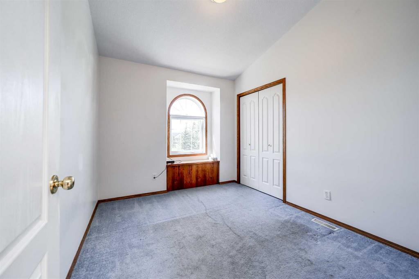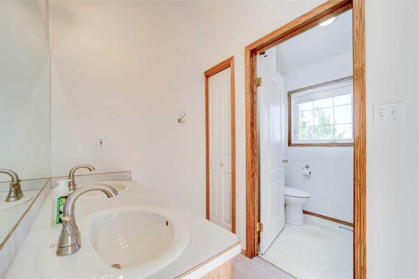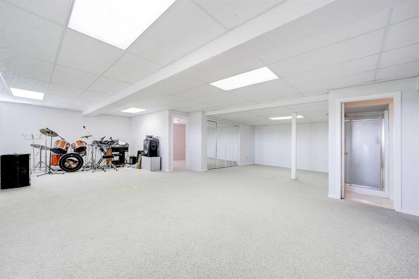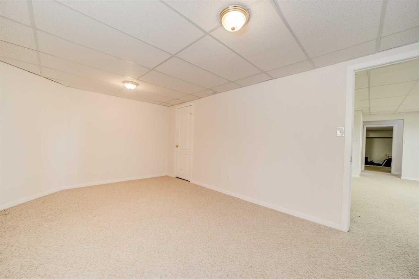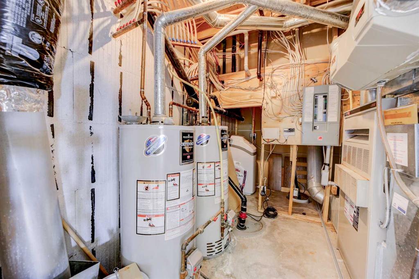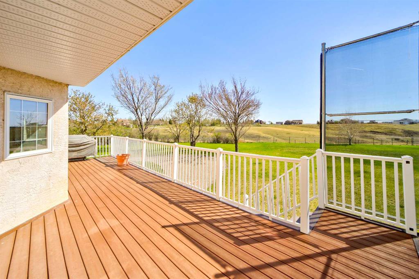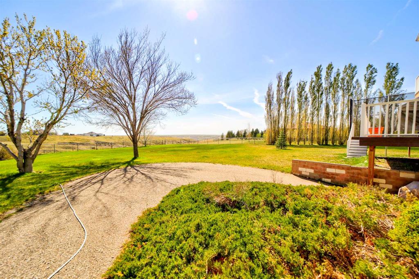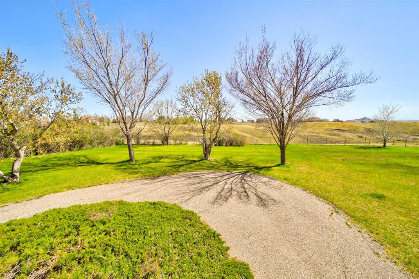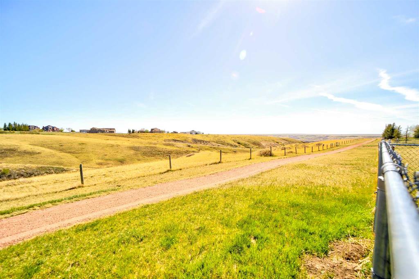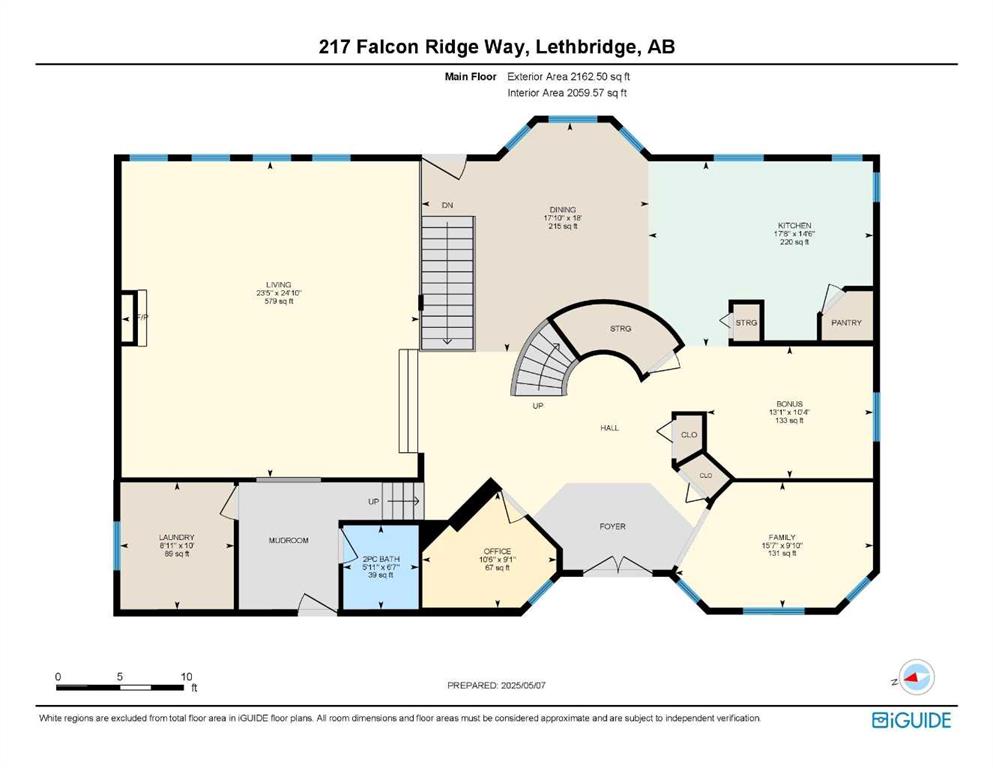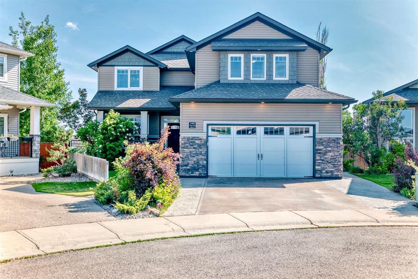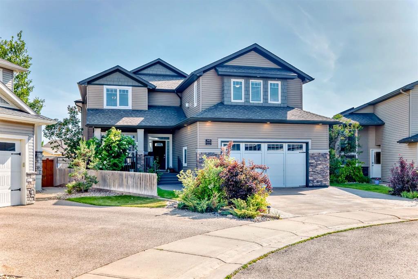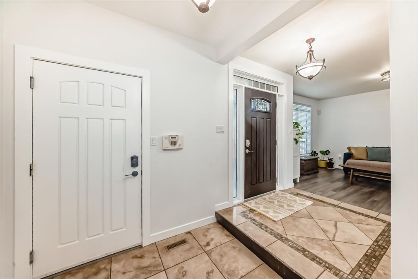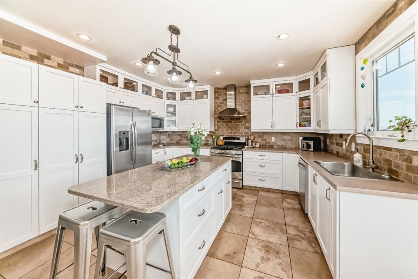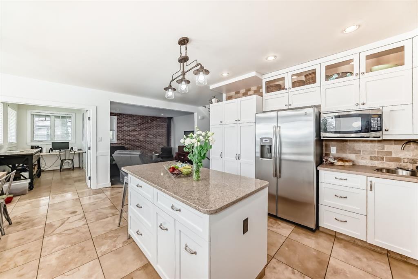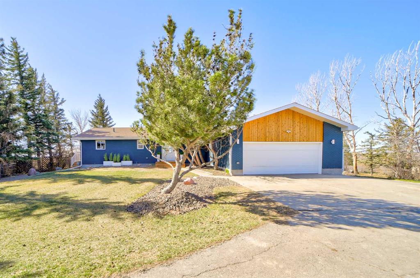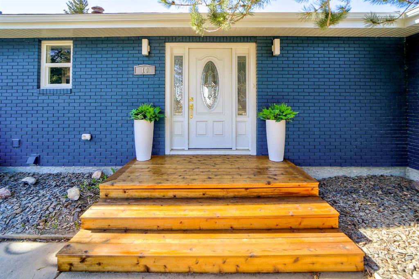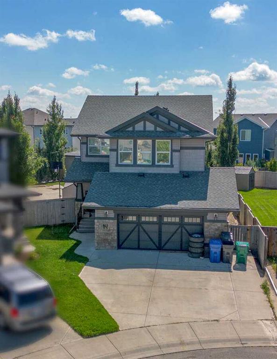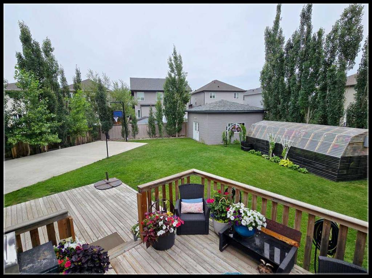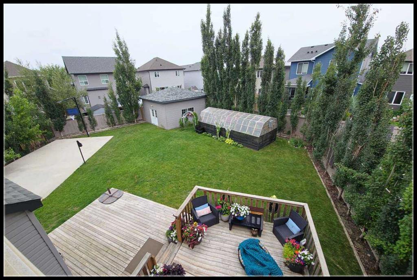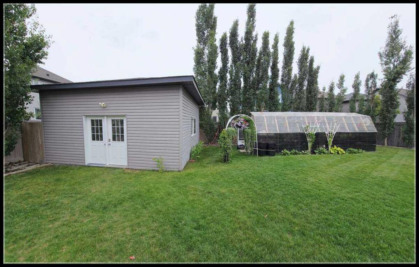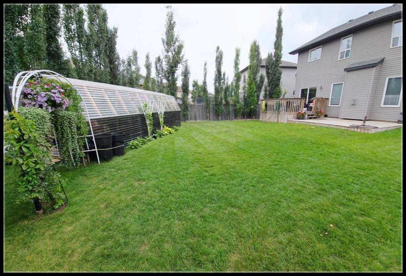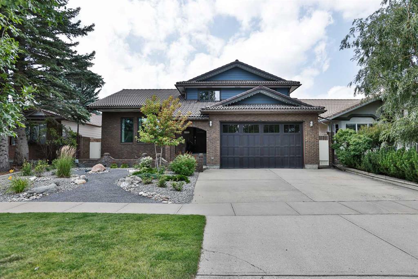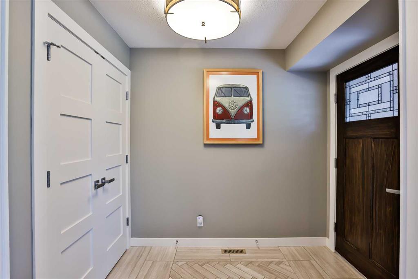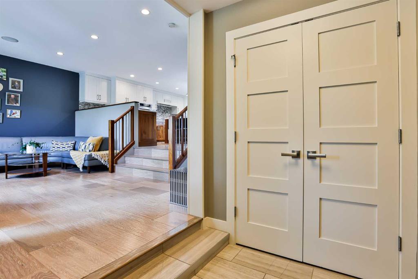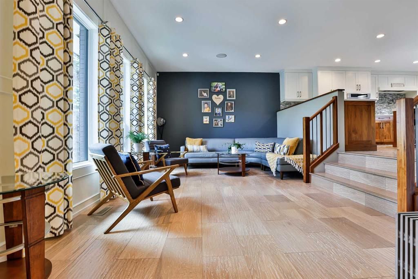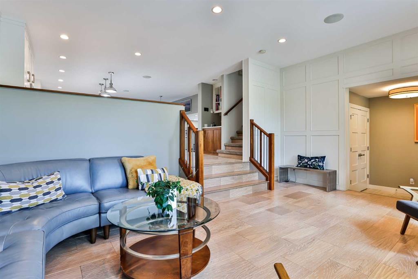$ 925,000
6
BEDROOMS
3 + 1
BATHROOMS
4,270
SQUARE FEET
1996
YEAR BUILT
Welcome to 217 Falcon Ridge Way—an exceptional country residential property located in Mountain Meadow. Situated on 1.03 acres, this spacious 1.5-storey home offers over 5,600 sq. ft. of total living space, coulee views, and close proximity to the city. Inside, you’ll find 6 bedrooms, 3.5 bathrooms, with an attached, heated, triple garage. The massive kitchen is a dream for home chefs, featuring 19 cupboards, 19 drawers, a walk-in pantry, and direct access to a huge deck overlooking the scenic coulee—with a gas line ready for your BBQ. The main floor family room boasts vaulted ceilings and large windows allow in plenty of natural light. Additional main level features include a formal dining room, dedicated office, and a full laundry room with sink. Next follow the spiral staircase to the top floor is where you'll find the primary suite. A private and spacious retreat. Wake up to peaceful views and step out onto your Juliette balcony. The ensuite a jetted tub perfect for unwinding at the end of the day. A bonus room above the garage spanning the entire width of the garage!!—ideal for a playroom, home theatre, or studio. The main 5-piece bathroom is thoughtfully designed for busy households, featuring a separated vanity area with sink outside the main bath space—ideal for multitasking on busy mornings! The fully developed basement adds even more functional living space, featuring the 6th bedroom—ideal for guests or teens.. A 3-piece bathroom adds convenience, while a dedicated food storage room offers practical space for canning, bulk goods, or pantry overflow. The highlight is the huge recreation room, perfect for a home theatre, games area, or entertaining space. With a walk-up basement entrance, there's easy access to the outdoors. This home is built with durability and long-term value in mind. The basement is constructed with ICF (Insulated Concrete Form) blocks, offering superior insulation, energy efficiency, and structural strength. In 2023, a new roof was installed with 50-year shingles, providing peace of mind for decades to come. This well-constructed home offers an incredible canvas for your vision. With generous square footage, a thoughtful layout, and solid bones, it’s the perfect opportunity to renovate, refresh, and create the dream acreage you’ve always imagined! Book your showing with your REALTOR® today—acreage properties like this don’t come along often!
| COMMUNITY | |
| PROPERTY TYPE | Detached |
| BUILDING TYPE | House |
| STYLE | 1 and Half Storey, Acreage with Residence |
| YEAR BUILT | 1996 |
| SQUARE FOOTAGE | 4,270 |
| BEDROOMS | 6 |
| BATHROOMS | 4.00 |
| BASEMENT | Finished, Full, Walk-Up To Grade |
| AMENITIES | |
| APPLIANCES | Central Air Conditioner, Dishwasher, Garage Control(s), Microwave Hood Fan, Refrigerator, Stove(s), Washer/Dryer |
| COOLING | Central Air |
| FIREPLACE | Gas |
| FLOORING | Carpet, Linoleum, Vinyl Plank |
| HEATING | Fan Coil, Fireplace(s), Forced Air, Natural Gas |
| LAUNDRY | Laundry Room, Main Level, Sink |
| LOT FEATURES | Back Yard, Front Yard, Landscaped, No Neighbours Behind, See Remarks, Underground Sprinklers |
| PARKING | Additional Parking, Asphalt, Driveway, Heated Garage, Insulated, Off Street, Parking Pad, RV Access/Parking, Triple Garage Attached |
| RESTRICTIONS | None Known |
| ROOF | Asphalt Shingle |
| TITLE | Fee Simple |
| BROKER | Royal Lepage South Country - Lethbridge |
| ROOMS | DIMENSIONS (m) | LEVEL |
|---|---|---|
| 3pc Bathroom | 0`0" x 0`0" | Basement |
| Bedroom | 17`1" x 10`10" | Lower |
| Flex Space | 19`8" x 11`9" | Lower |
| Game Room | 37`1" x 34`10" | Lower |
| Storage | 34`1" x 23`2" | Lower |
| Furnace/Utility Room | 9`0" x 12`0" | Lower |
| 2pc Bathroom | 0`0" x 0`0" | Main |
| Bonus Room | 10`4" x 13`1" | Main |
| Dining Room | 18`0" x 17`10" | Main |
| Living Room | 9`10" x 15`7" | Main |
| Kitchen With Eating Area | 14`6" x 17`8" | Main |
| Laundry | 10`0" x 8`11" | Main |
| Family Room | 24`10" x 23`5" | Main |
| Office | 9`1" x 10`6" | Main |
| 4pc Bathroom | 0`0" x 0`0" | Second |
| 5pc Ensuite bath | 0`0" x 0`0" | Second |
| Bedroom | 9`0" x 11`11" | Second |
| Bedroom | 11`8" x 14`8" | Second |
| Bedroom | 15`9" x 9`0" | Second |
| Bonus Room | 24`8" x 18`11" | Second |
| Bedroom - Primary | 14`0" x 15`0" | Second |
| Storage | 24`10" x 24`10" | Second |
| Walk-In Closet | 15`9" x 6`0" | Second |
| Bedroom | 13`8" x 12`2" | Second |


