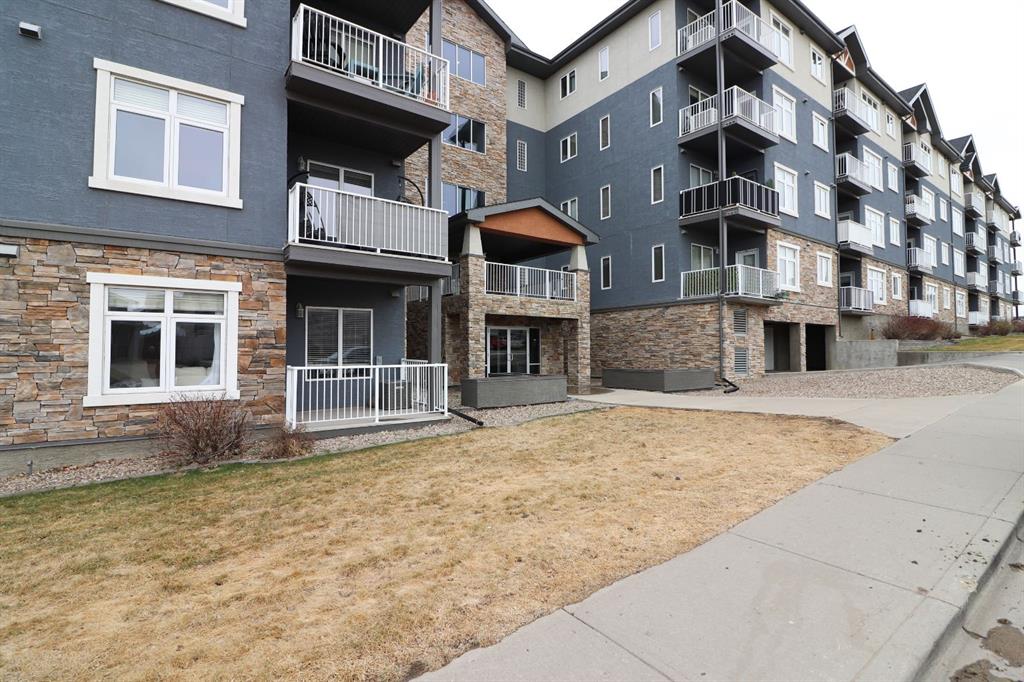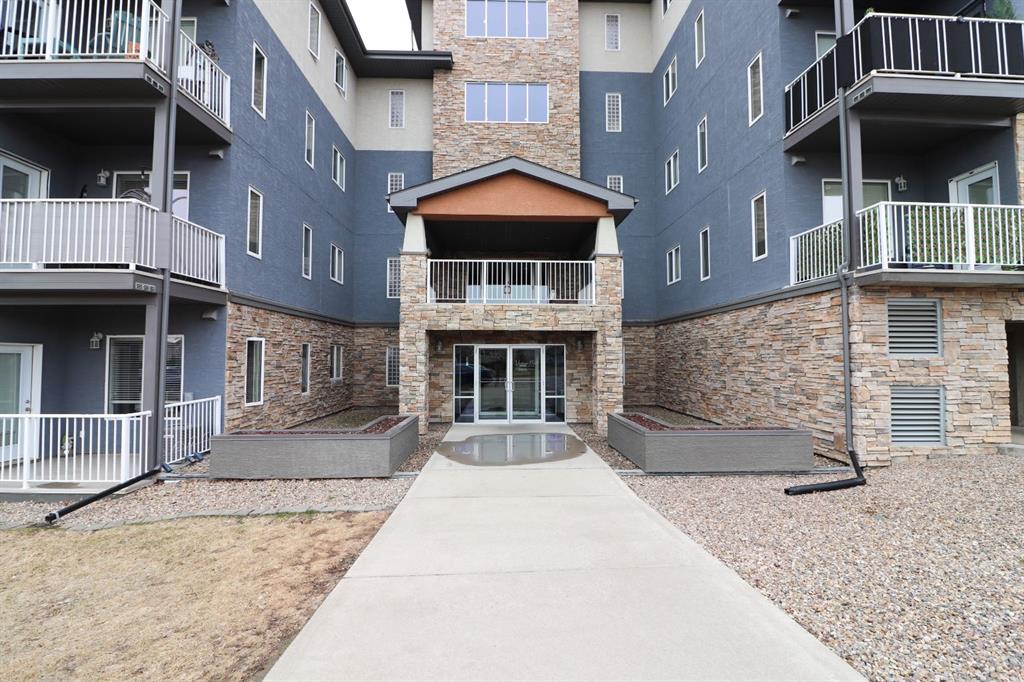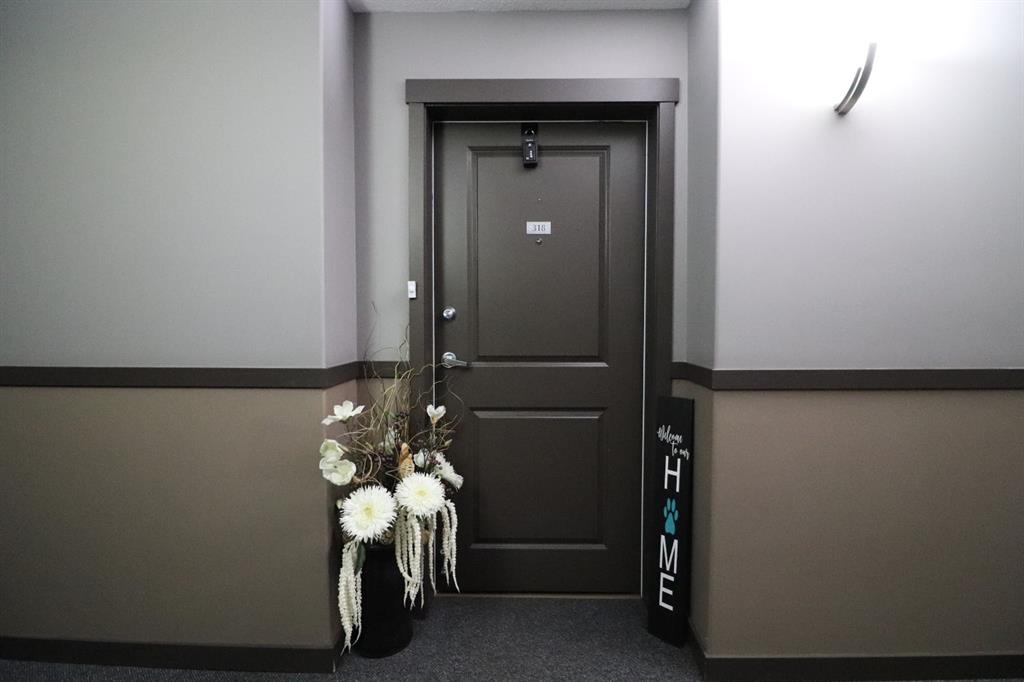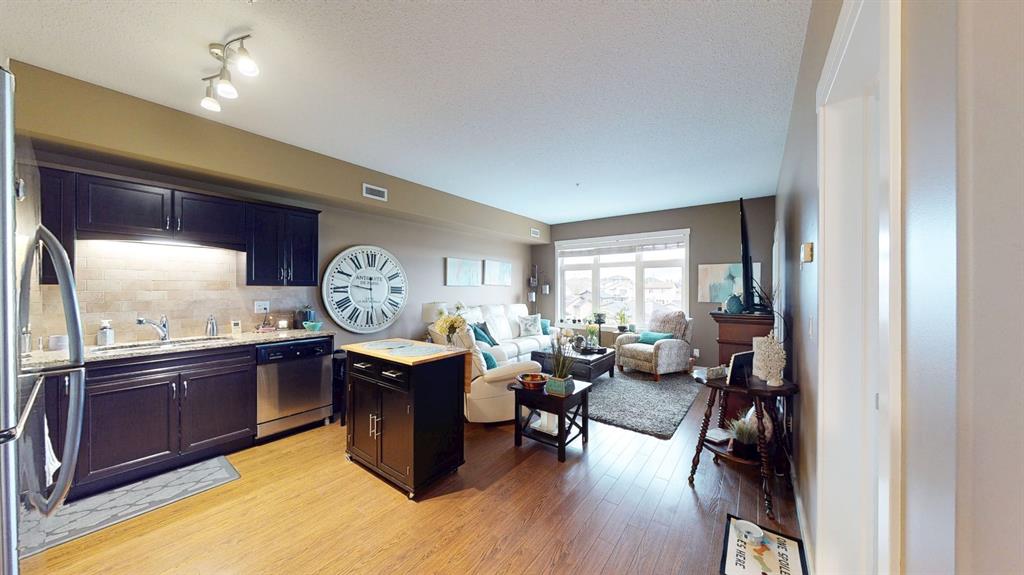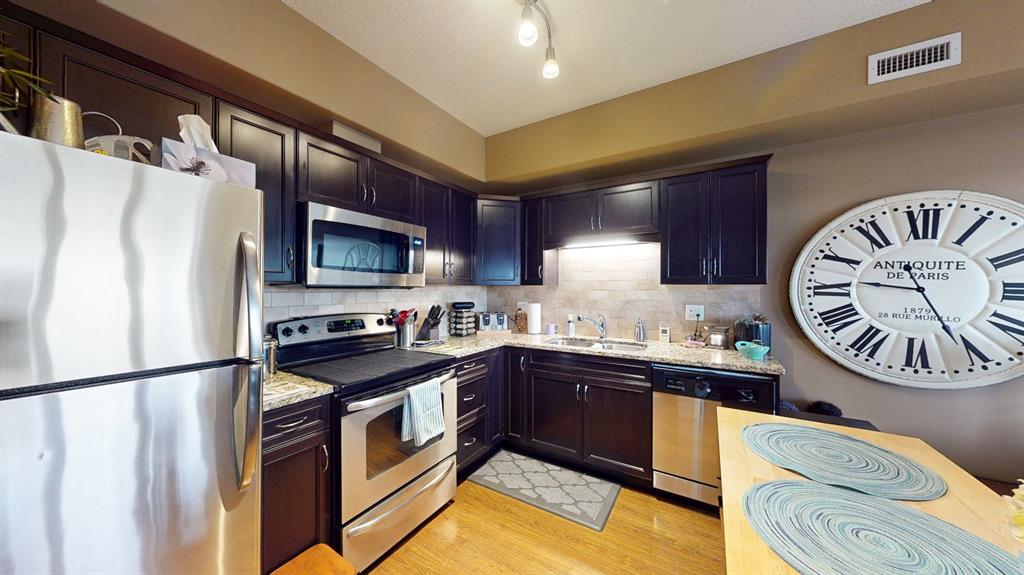217, 19 Terrace View NE
Medicine Hat T1C0E8
MLS® Number: A2214795
$ 226,000
1
BEDROOMS
1 + 0
BATHROOMS
2007
YEAR BUILT
Freshly Painted and Move-in ready condo! Clean & bright, this one bedroom plus den is the perfect starter home, down sizer, or potential revenue property (units in this building are sought after by renters!). The spacious entry leads into the kitchen with plenty of cabinetry, granite counters, and full appliance package. The living room is bright with large windows and has room for all your furniture, as well as direct access to the covered balcony with awesome view of the river and cliffs off to the side. Great bedroom setup here with a large walk through closet. and direct access to the four piece bathroom. Finishing off this wonderful space is the den that could be used as a home office or cozy guest space complete with a closet. , and a laundry room with stacked washer/dryer and ample room for additional storage. A heated underground parking stall with secured storage locker ensures that you never have to worry about the weather outside when rushing to your car in the morning; condo living at it's best! AND this unit comes with a second parking stall located in the exterior parking lot!! Condo fees include all utilities. No age restrictions, and pets are allowed with some restrictions. Immediate possession available.
| COMMUNITY | Terrace |
| PROPERTY TYPE | Apartment |
| BUILDING TYPE | High Rise (5+ stories) |
| STYLE | Single Level Unit |
| YEAR BUILT | 2007 |
| SQUARE FOOTAGE | 739 |
| BEDROOMS | 1 |
| BATHROOMS | 1.00 |
| BASEMENT | |
| AMENITIES | |
| APPLIANCES | Central Air Conditioner, Dishwasher, Refrigerator, Stove(s), Washer/Dryer Stacked |
| COOLING | Central Air |
| FIREPLACE | N/A |
| FLOORING | Carpet, Laminate, Linoleum |
| HEATING | Boiler |
| LAUNDRY | In Unit |
| LOT FEATURES | |
| PARKING | Heated Garage, Outside, Secured, See Remarks, Stall, Titled, Underground |
| RESTRICTIONS | Pet Restrictions or Board approval Required |
| ROOF | |
| TITLE | Fee Simple |
| BROKER | REAL BROKER |
| ROOMS | DIMENSIONS (m) | LEVEL |
|---|---|---|
| Entrance | 14`3" x 4`7" | Main |
| Den | 10`3" x 9`10" | Main |
| Laundry | 8`10" x 5`5" | Main |
| 4pc Bathroom | 8`8" x 4`11" | Main |
| Kitchen | 10`0" x 8`1" | Main |
| Living Room | 14`5" x 13`9" | Main |
| Bedroom - Primary | 11`1" x 10`4" | Main |


