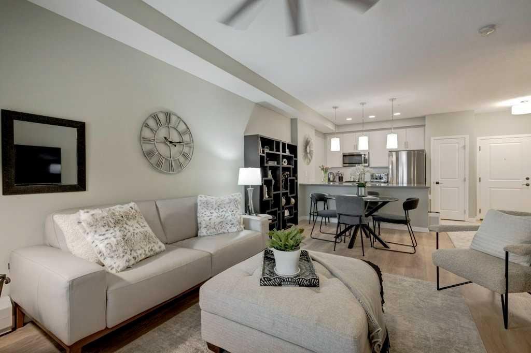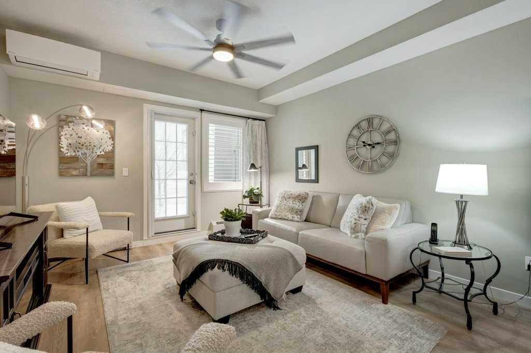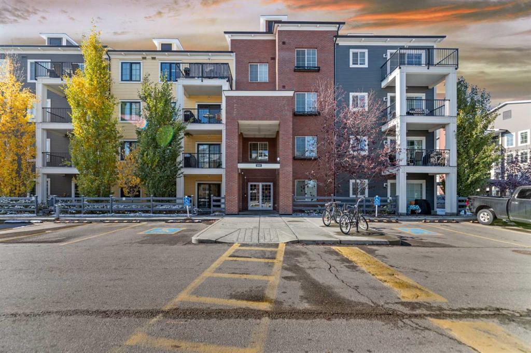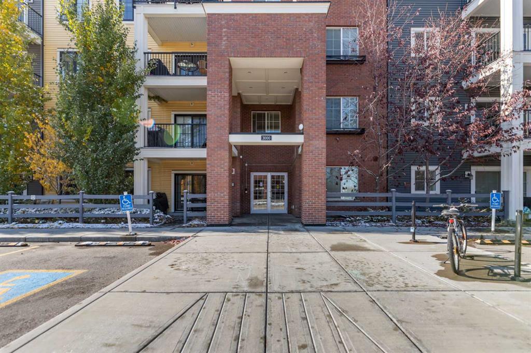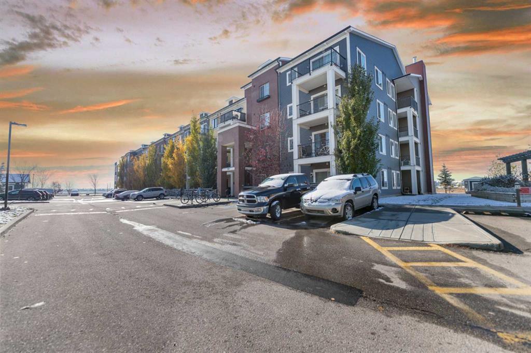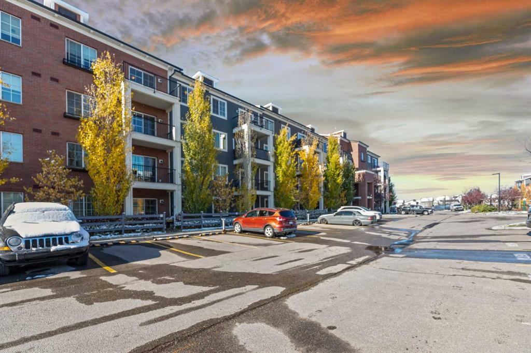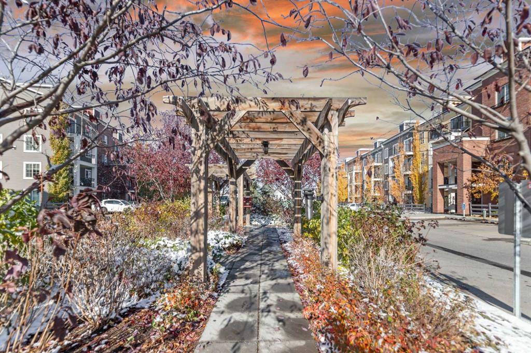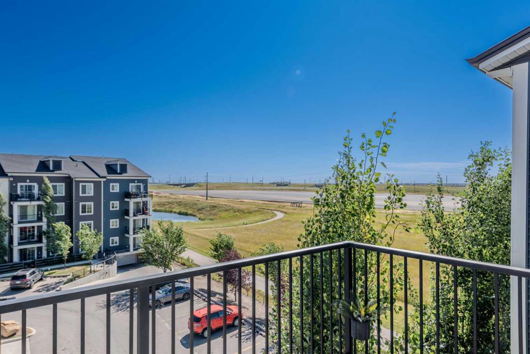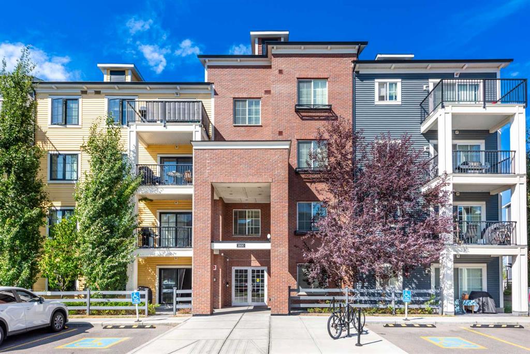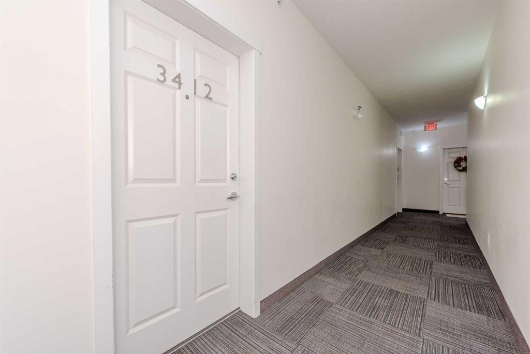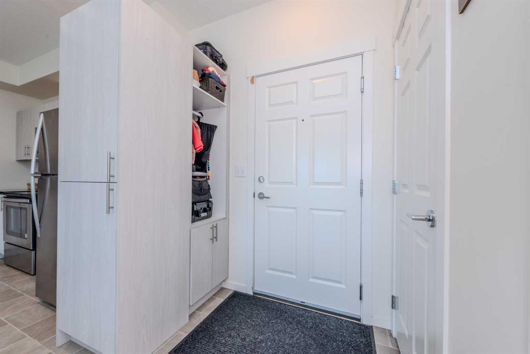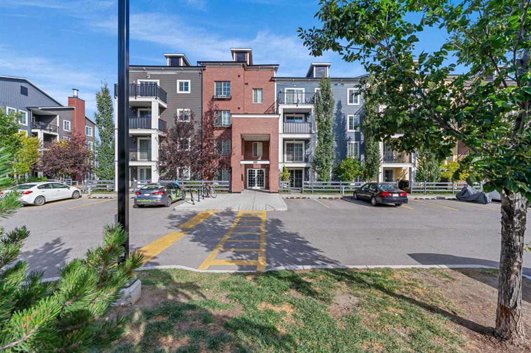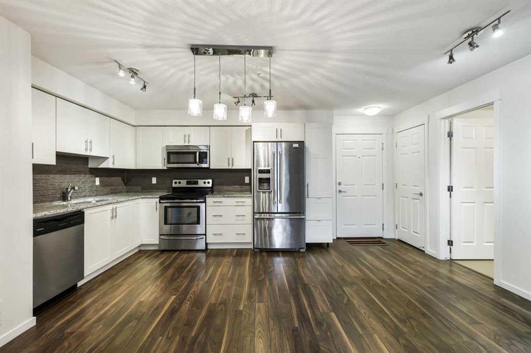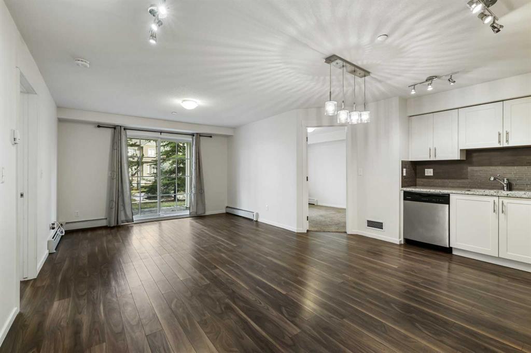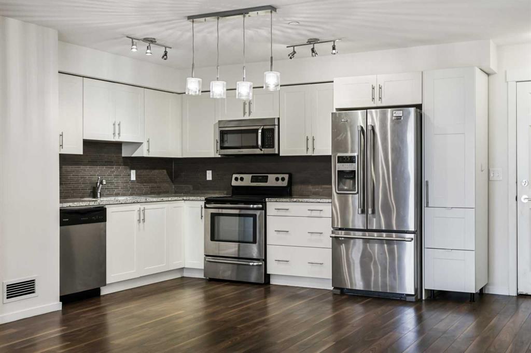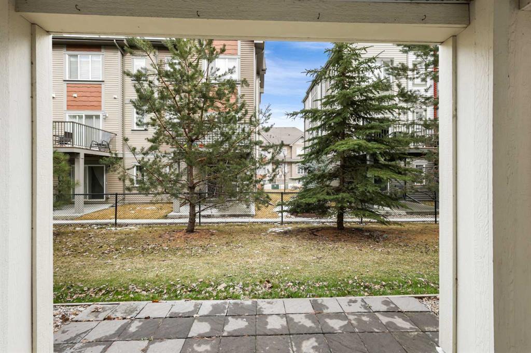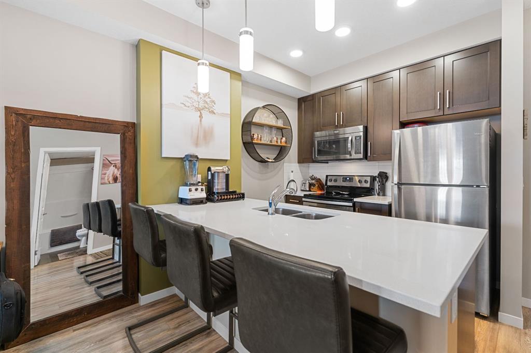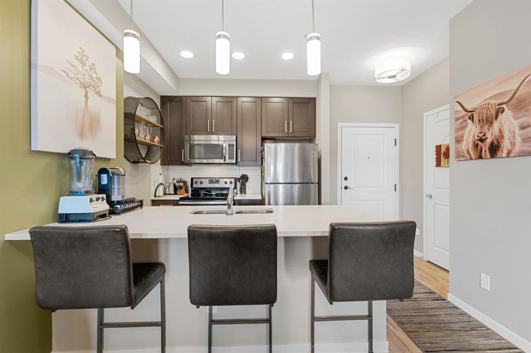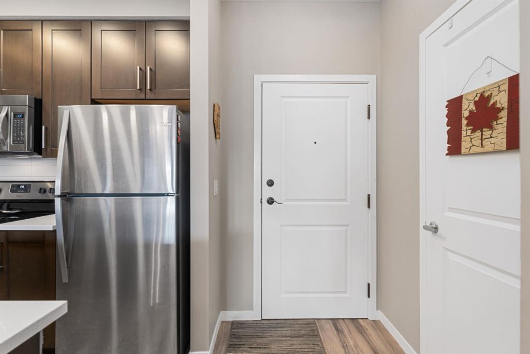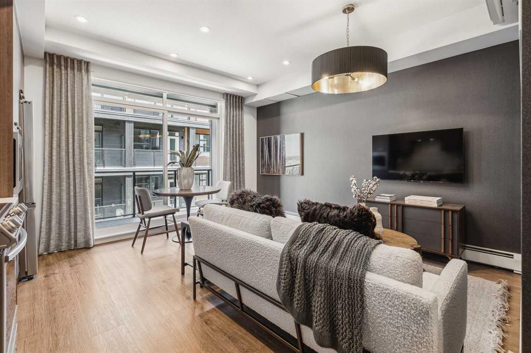216, 402 Marquis Lane SE
Calgary T3M2G7
MLS® Number: A2199045
$ 294,900
2
BEDROOMS
1 + 0
BATHROOMS
581
SQUARE FEET
2015
YEAR BUILT
Affordable & Functional Living in the Award-Winning Lake Community of Mahogany! Here’s your opportunity to own a stylish 2-bedroom, 1-bath condo for under $300,000 in the highly sought-after Mahogany community! Designed for easy living, this unit offers an open and functional layout with a well-equipped kitchen featuring stainless steel appliances, granite countertops, and a convenient breakfast bar. Rich engineered laminate flooring flows throughout, complemented by cozy carpet in the bedrooms and rare built-in Air Conditioning — a premium comfort not found in many units in the building. What truly sets this home apart is the $9,000 soundproofing upgrade in the ceilings, a thoughtful enhancement that significantly reduces noise transfer from above and elevates your day-to-day living experience with added peace and quiet. Enjoy outdoor living on your private balcony with a gas line for a BBQ, plus the convenience of a titled surface parking stall. Located in Ebony Apartments, residents have access to fantastic amenities, including a private fitness centre, a playground, and ample visitor parking. This condo is steps from Mahogany School and Divine Mercy Catholic Elementary, making it a perfect home for families. Plus, Mahogany Village Market offers an array of shopping and dining options right at your doorstep. Mahogany is more than just a neighbourhood—it’s a vibrant lakeside community! With exclusive access to a stunning 63-acre freshwater lake, sandy beaches, a state-of-the-art recreation centre, tennis courts, and an extensive pathway system, there’s no shortage of ways to enjoy an active lifestyle!
| COMMUNITY | Mahogany |
| PROPERTY TYPE | Apartment |
| BUILDING TYPE | High Rise (5+ stories) |
| STYLE | Single Level Unit |
| YEAR BUILT | 2015 |
| SQUARE FOOTAGE | 581 |
| BEDROOMS | 2 |
| BATHROOMS | 1.00 |
| BASEMENT | |
| AMENITIES | |
| APPLIANCES | Central Air Conditioner, Dishwasher, Electric Range, Microwave Hood Fan, Refrigerator, Washer/Dryer, Window Coverings |
| COOLING | Central Air |
| FIREPLACE | N/A |
| FLOORING | Carpet, Laminate, Tile |
| HEATING | Baseboard |
| LAUNDRY | Laundry Room |
| LOT FEATURES | |
| PARKING | Stall |
| RESTRICTIONS | Pet Restrictions or Board approval Required, Pets Allowed |
| ROOF | Asphalt Shingle |
| TITLE | Fee Simple |
| BROKER | Charles |
| ROOMS | DIMENSIONS (m) | LEVEL |
|---|---|---|
| 4pc Bathroom | 8`1" x 5`0" | Main |
| Bedroom - Primary | 9`5" x 9`11" | Main |
| Foyer | 4`8" x 11`7" | Main |
| Kitchen With Eating Area | 11`4" x 9`2" | Main |
| Laundry | 7`6" x 5`10" | Main |
| Living Room | 11`4" x 11`11" | Main |
| Bedroom | 9`5" x 9`1" | Main |




































