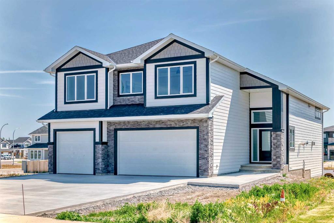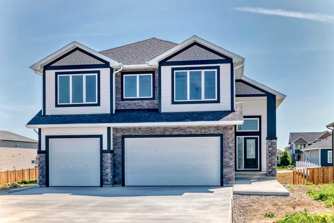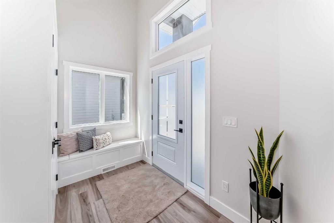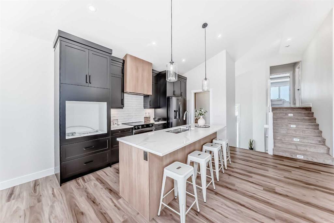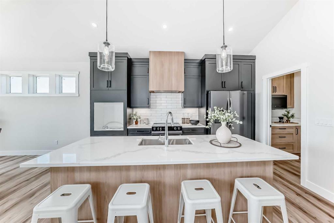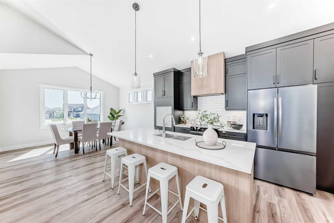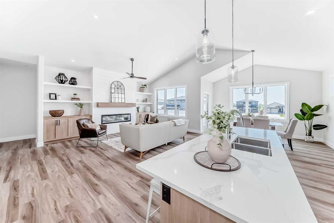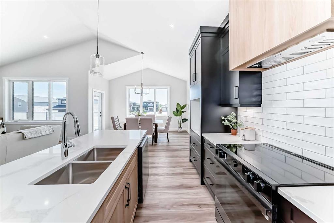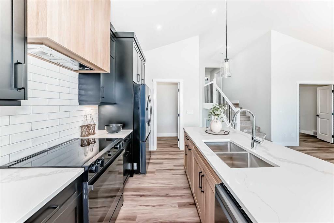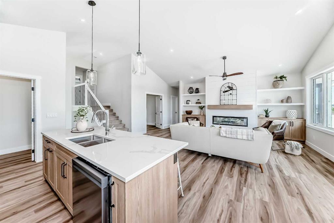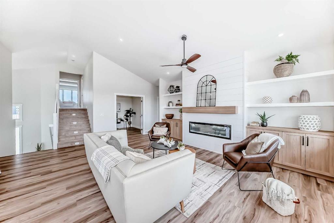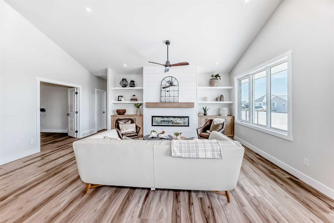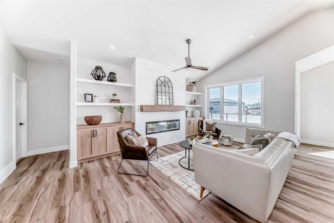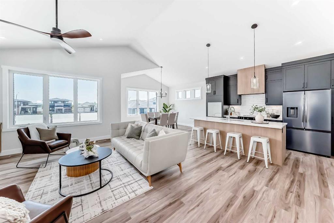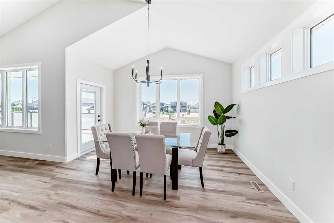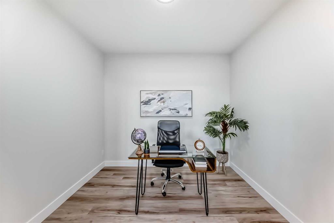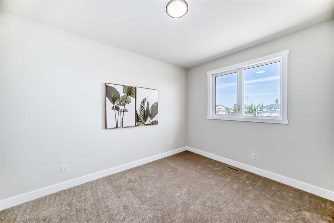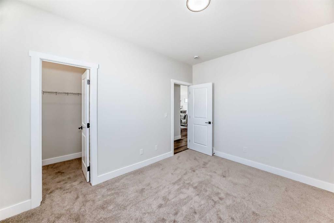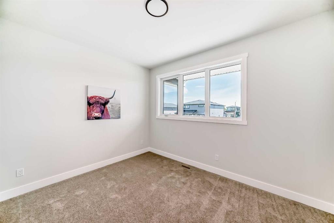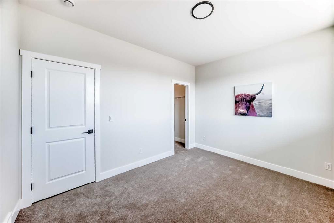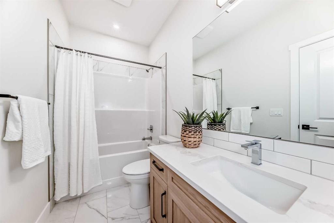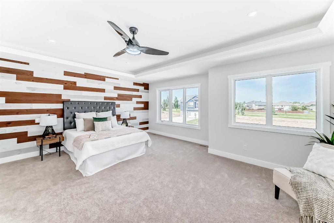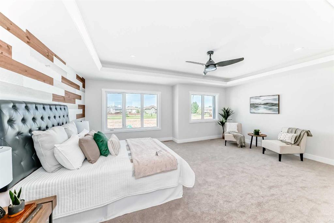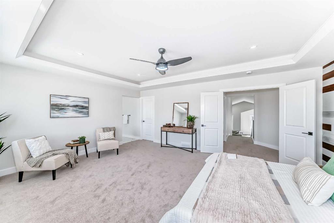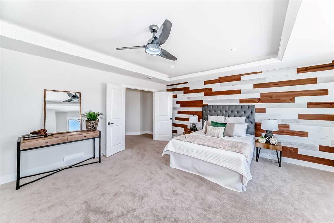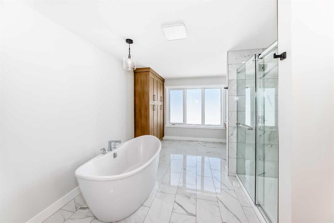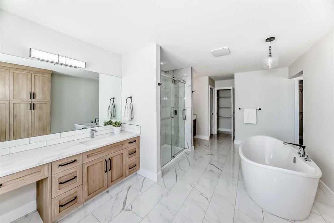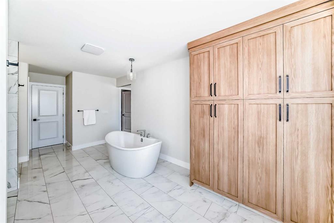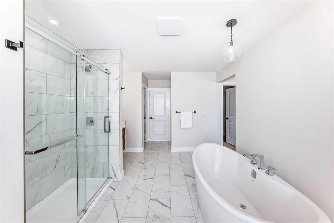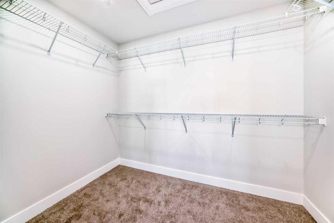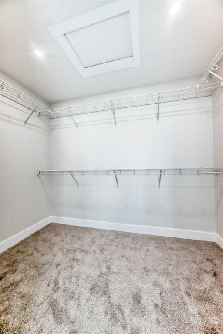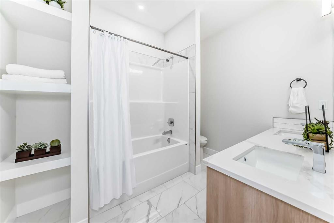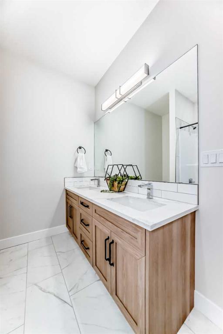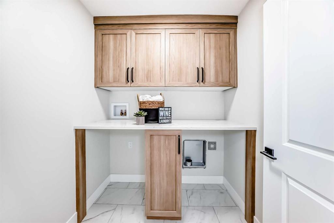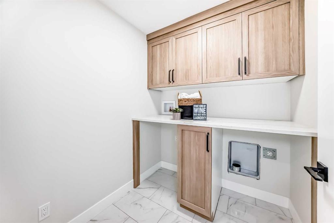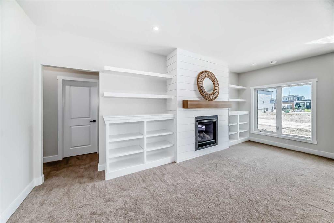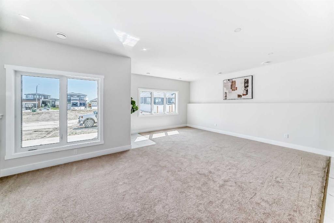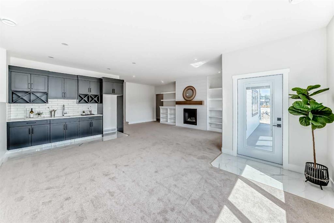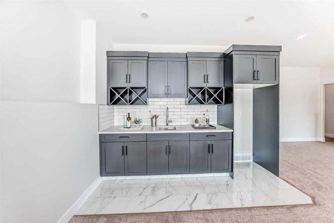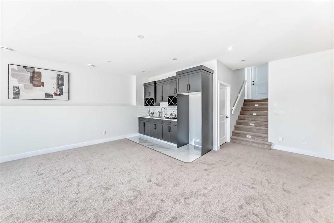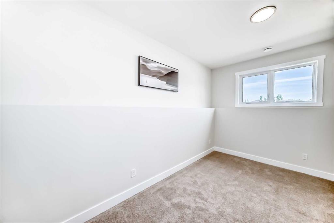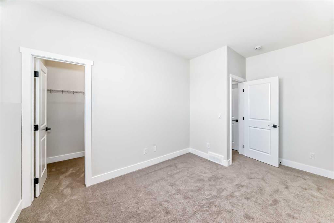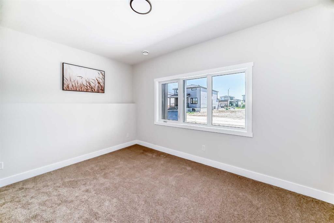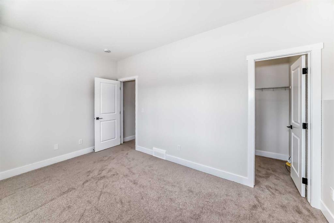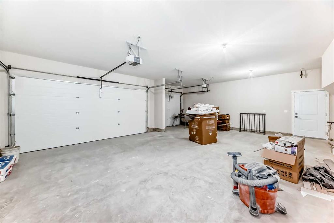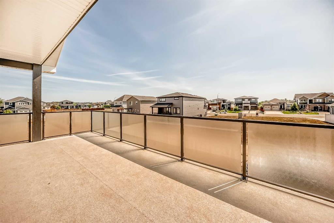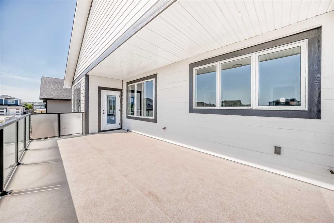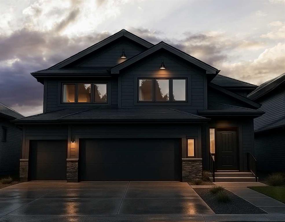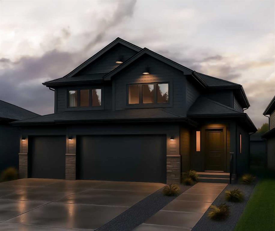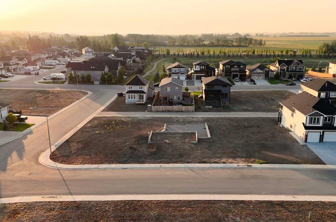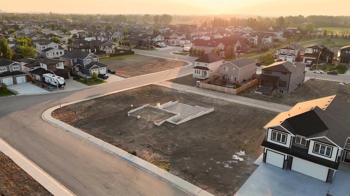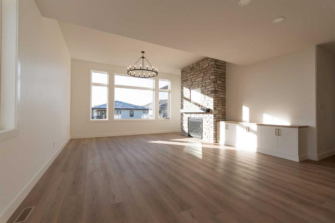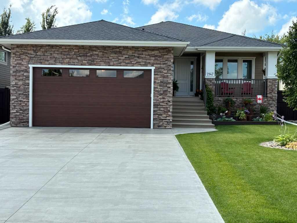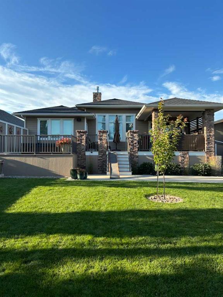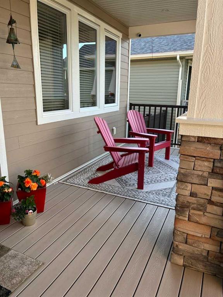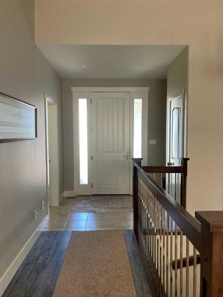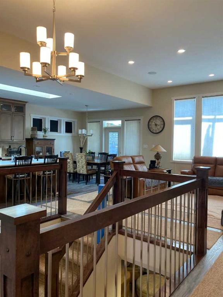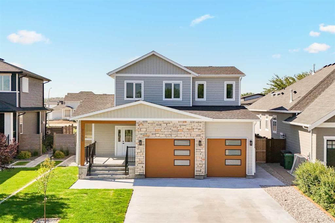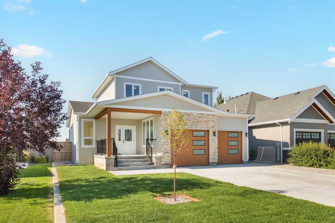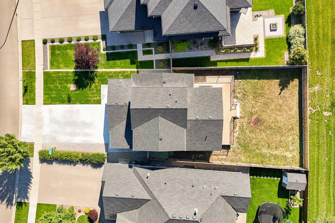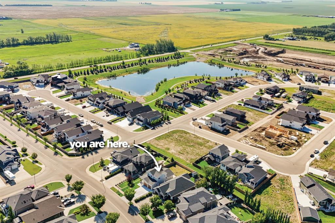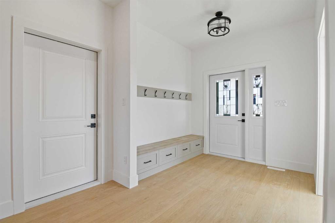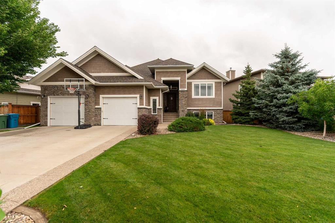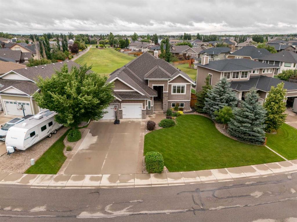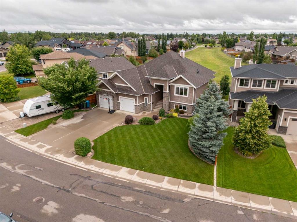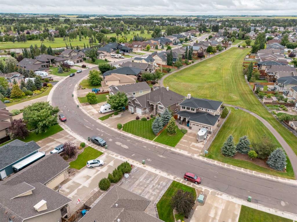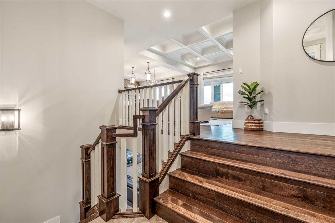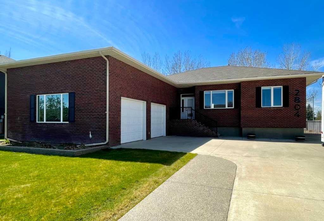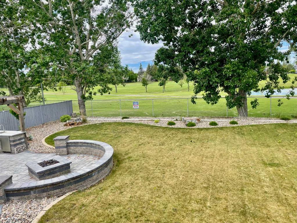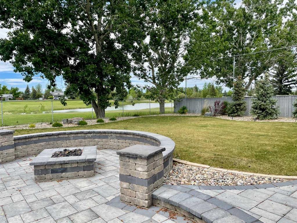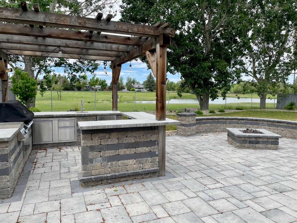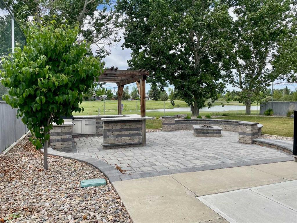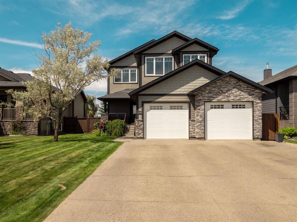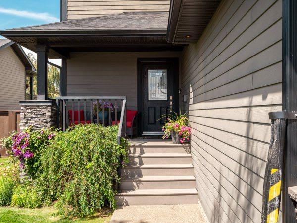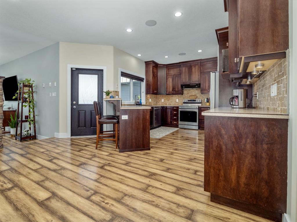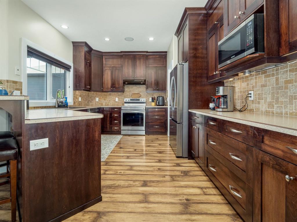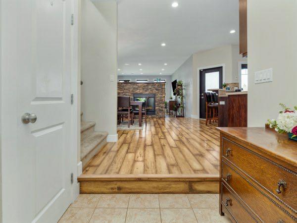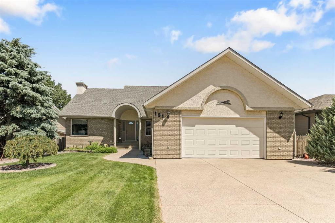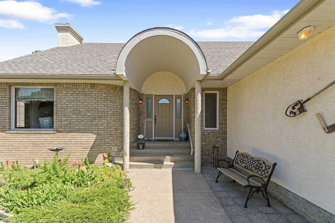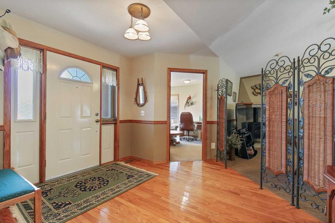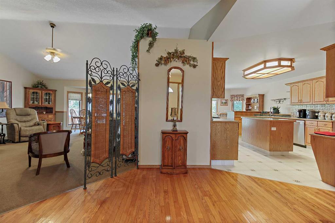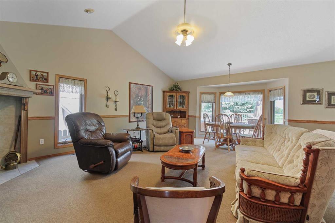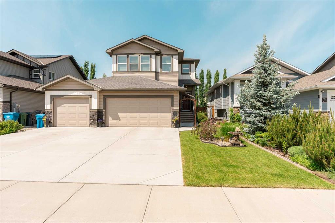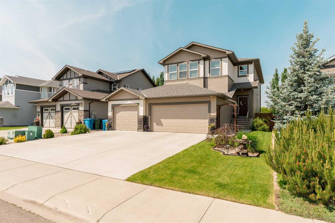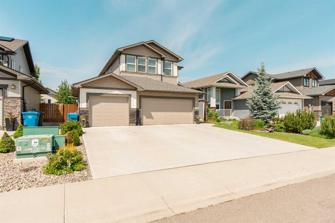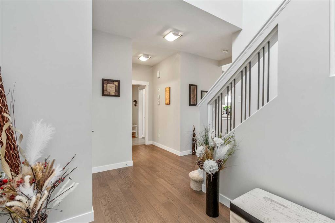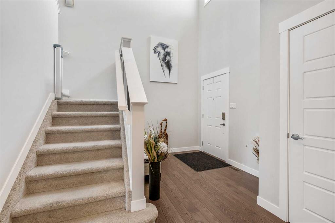$ 809,900
5
BEDROOMS
3 + 0
BATHROOMS
2,210
SQUARE FEET
2025
YEAR BUILT
Welcome to Your Dream Home! This brand-new, masterpiece by locally owned Grizzly Ridge Developments' offers everything you’ve been searching for. From its stunning modern design to its unbeatable functionality, this home truly has it all including a TRIPLE ATTACHED GARAGE, space for a SECOND DETACHED GARAGE off of paved alley, EAST facing rear deck and a full walkout basement with a wet bar. Boasting 5 spacious bedrooms and 3 luxurious bathrooms, including a 5-piece spa-like ensuite with a massive soaking tub, every corner of this home is designed for comfort and elegance. The open-concept layout seamlessly blends living, dining, and kitchen spaces, creating the perfect environment for entertaining or relaxing with family. The chef-inspired kitchen is a showstopper, featuring stone countertops, a walk-through pantry with beautiful built-in features, and high-end finishes. Adjacent is the elegant dining area, which flows into the inviting living room, complete with a gorgeous gas fireplace and direct access to the oversized back balcony, perfect for enjoying your morning coffee or hosting summer barbecues. The fully finished walk-out basement is designed for entertainment, complete with a wet bar and easy access to your private backyard—a blank canvas awaiting your personal touch to transform it into the ultimate getaway. With a new home warranty and thoughtful craftsmanship by Grizzly Ridge, this home offers peace of mind and pride of ownership. Don’t miss your chance to own this exceptional property!
| COMMUNITY | |
| PROPERTY TYPE | Detached |
| BUILDING TYPE | House |
| STYLE | Modified Bi-Level |
| YEAR BUILT | 2025 |
| SQUARE FOOTAGE | 2,210 |
| BEDROOMS | 5 |
| BATHROOMS | 3.00 |
| BASEMENT | Separate/Exterior Entry, Finished, Full, Walk-Out To Grade |
| AMENITIES | |
| APPLIANCES | Built-In Range, Built-In Refrigerator, Dishwasher, Electric Stove, Microwave |
| COOLING | Central Air |
| FIREPLACE | Basement, Family Room, Gas, Gas Starter, Great Room, Mantle |
| FLOORING | Carpet, Ceramic Tile, Vinyl |
| HEATING | Forced Air, Natural Gas |
| LAUNDRY | Laundry Room, Main Level |
| LOT FEATURES | Back Lane, City Lot |
| PARKING | Concrete Driveway, Front Drive, Garage Door Opener, Garage Faces Front, Triple Garage Attached |
| RESTRICTIONS | None Known |
| ROOF | Asphalt Shingle |
| TITLE | Fee Simple |
| BROKER | Century 21 Foothills South Real Estate |
| ROOMS | DIMENSIONS (m) | LEVEL |
|---|---|---|
| Family Room | 22`8" x 21`8" | Basement |
| Bedroom | 14`5" x 9`11" | Basement |
| 4pc Bathroom | Basement | |
| Bedroom | 14`5" x 9`11" | Basement |
| Entrance | 6`0" x 15`6" | Main |
| Kitchen | 12`1" x 8`7" | Main |
| Dining Room | 14`0" x 13`8" | Main |
| Living Room | 20`6" x 12`1" | Main |
| Office | 10`2" x 10`1" | Main |
| Bedroom | 12`8" x 10`2" | Main |
| 4pc Bathroom | Main | |
| Bedroom | 10`2" x 12`8" | Main |
| 5pc Ensuite bath | Upper | |
| Walk-In Closet | 9`3" x 6`2" | Upper |
| Laundry | 6`2" x 6`5" | Upper |
| Bedroom - Primary | 19`7" x 16`11" | Upper |

