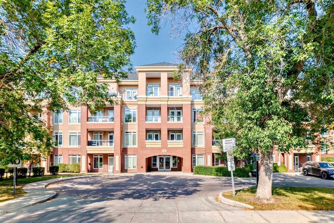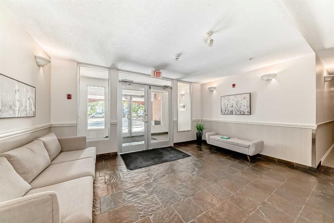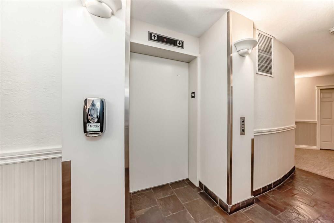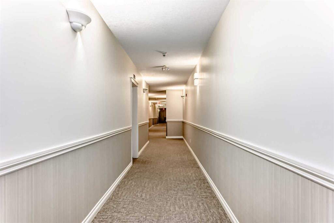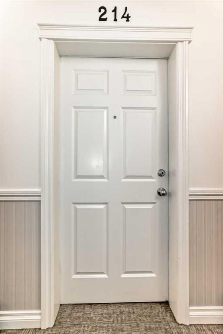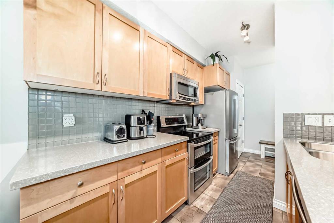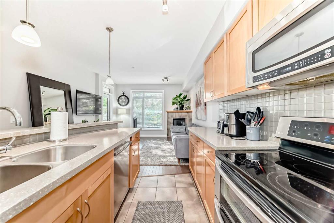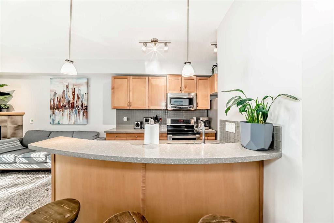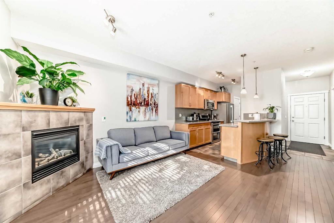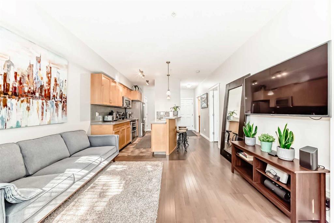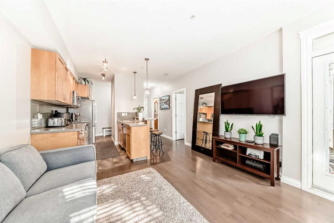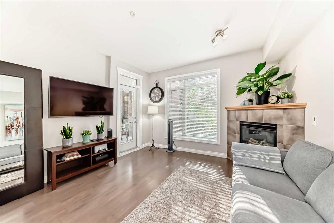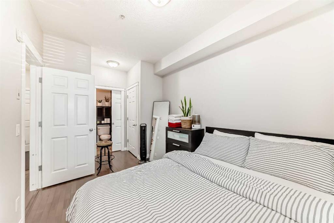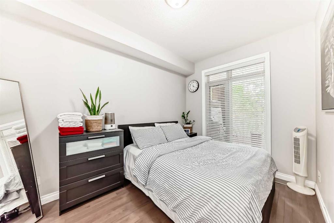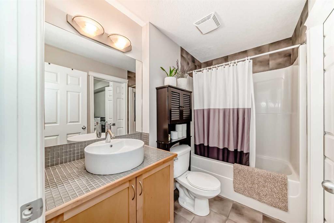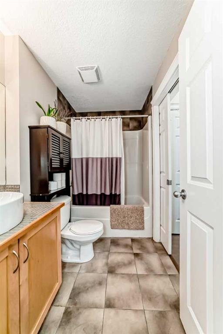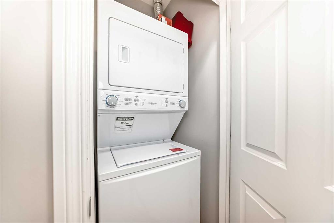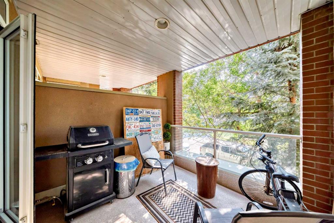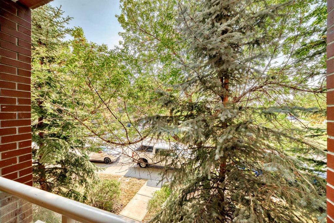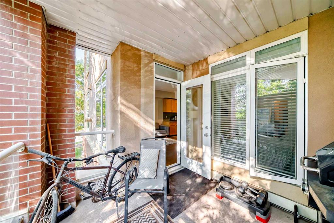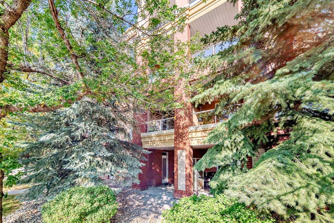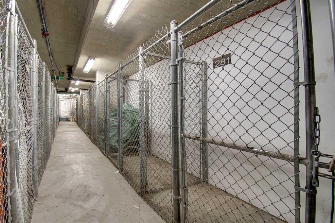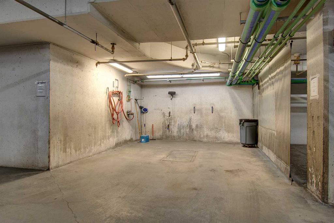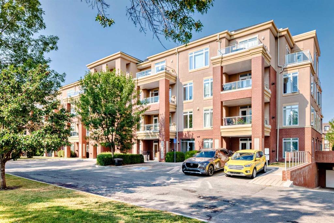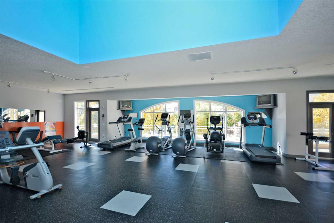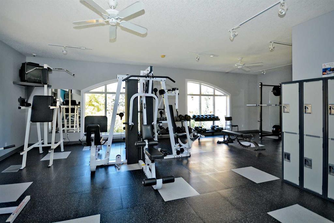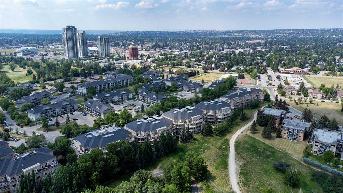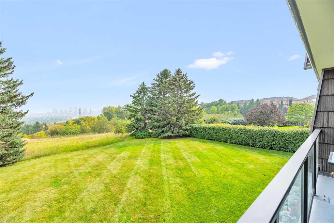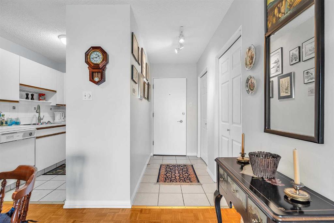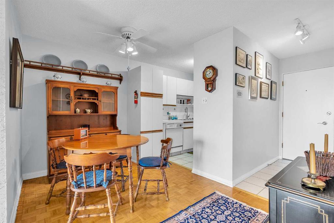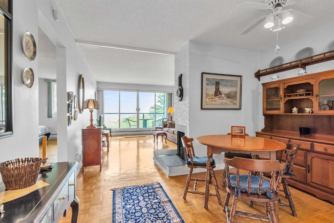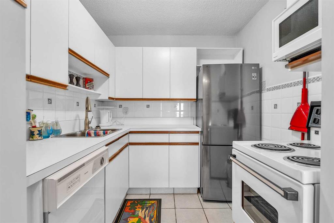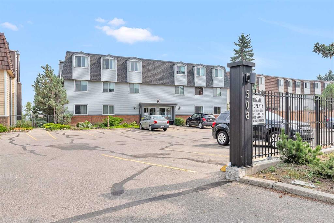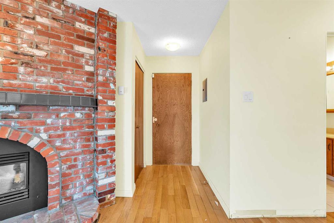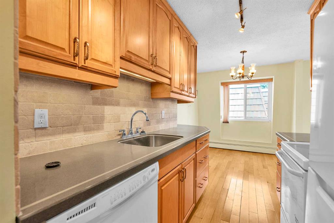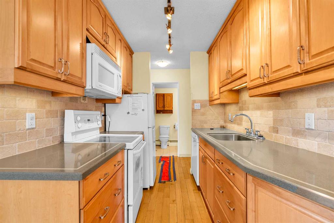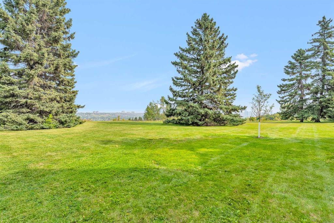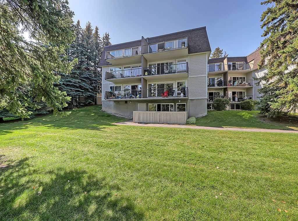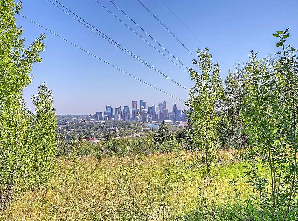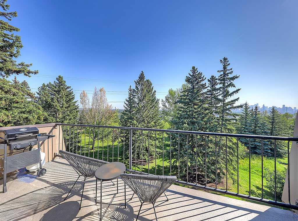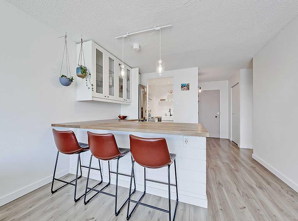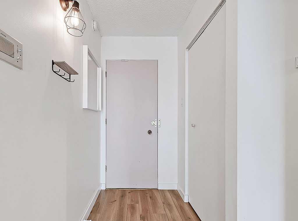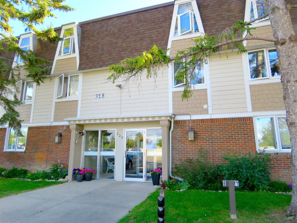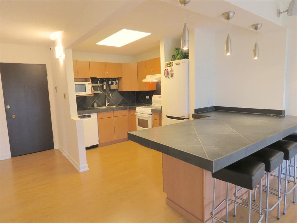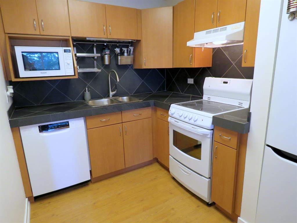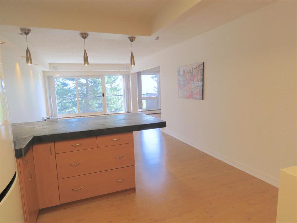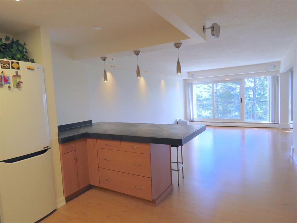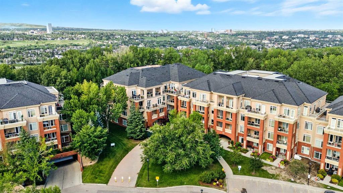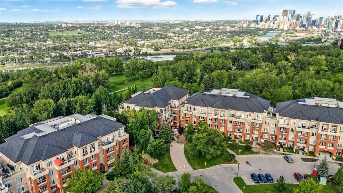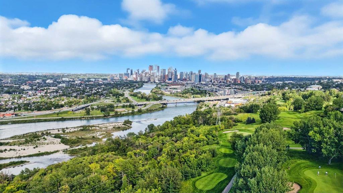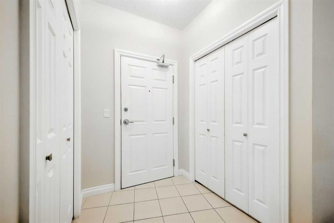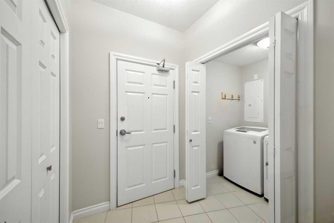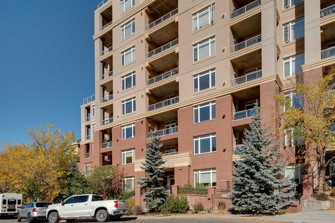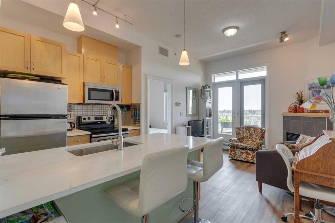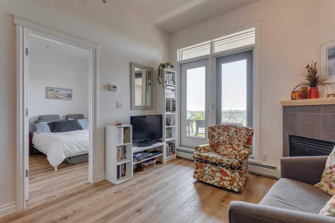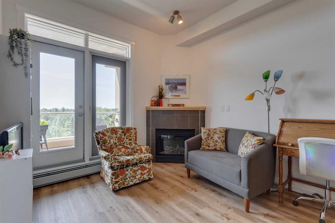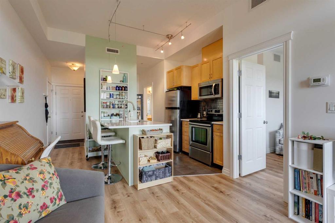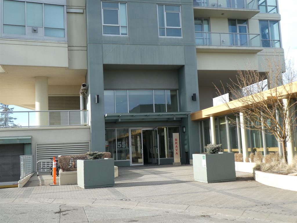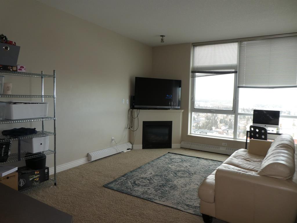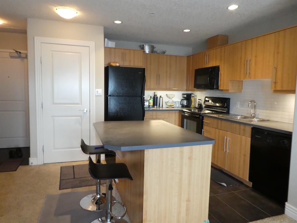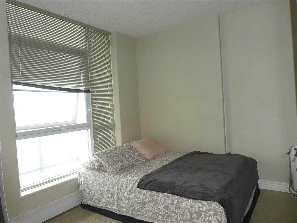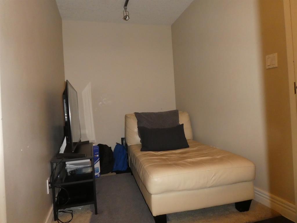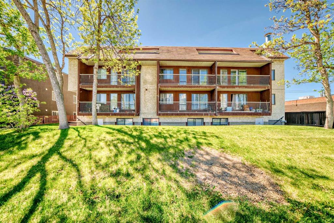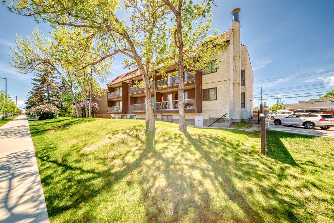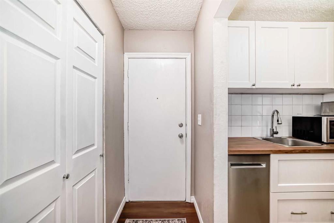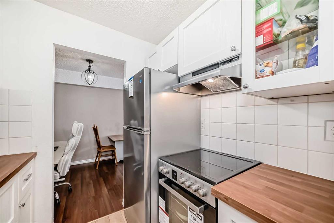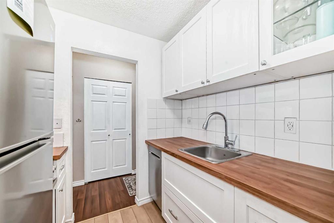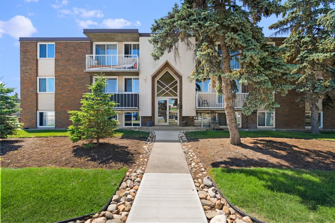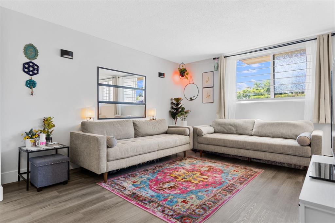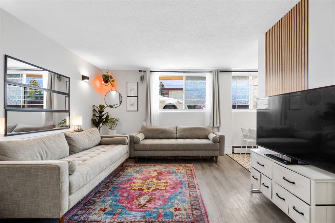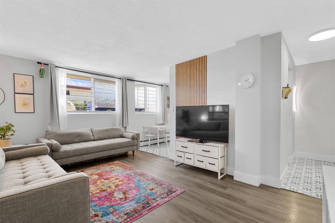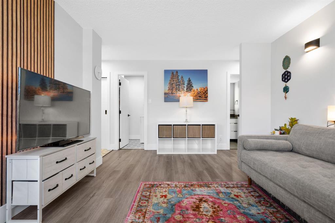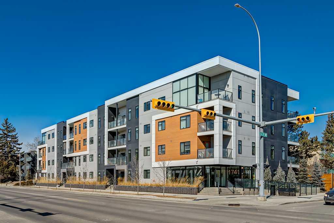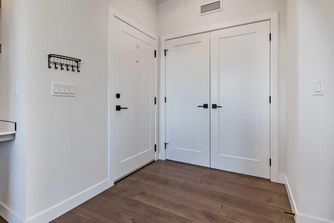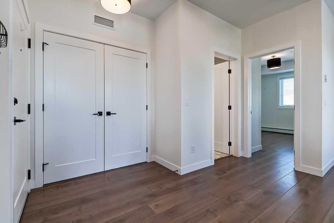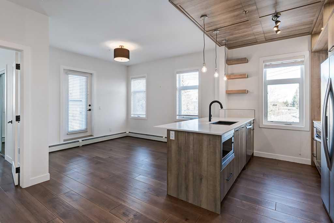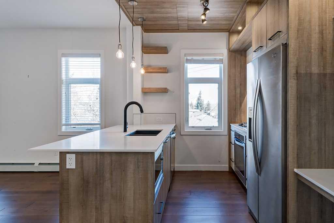214, 2 Hemlock Crescent SW
Calgary t3c 2z1
MLS® Number: A2257624
$ 259,900
1
BEDROOMS
1 + 0
BATHROOMS
529
SQUARE FEET
2008
YEAR BUILT
Welcome Home! Beautiful 1 bedroom, 1 bath, West facing condo in the desirable neighbourhood of Spruce Cliff! This second floor unit overlooking a green space boasts privacy and filtered shade created from the towering trees that are found in abundance on the immaculately kept grounds of Copperwood. Featuring a bright open floorplan with tall ceilings, soft neutral colour palate, cozy gas fireplace and in-suite laundry. The open galley style kitchen with newer stainless steel appliances, showcases maple cabinets, stylish grey tile backsplash, newer lighting and a curved breakfast bar. Find oversized windows that allow for plenty of natural light, dual closets in the large bedroom, plus a convenient cheater door to the 4pc bathroom. Copperwood is a well maintained quiet community, offering a fitness room, party room, visitor parking, car wash bay, assigned storage locker, bike storage . Fantastic location close to downtown with every amenity nearby! Walking distance to shopping, restaurants and the LRT, steps to Bow river pathways and Shaganappi Golf Course. This property is move-in ready and a must-see.
| COMMUNITY | Spruce Cliff |
| PROPERTY TYPE | Apartment |
| BUILDING TYPE | Low Rise (2-4 stories) |
| STYLE | Single Level Unit |
| YEAR BUILT | 2008 |
| SQUARE FOOTAGE | 529 |
| BEDROOMS | 1 |
| BATHROOMS | 1.00 |
| BASEMENT | |
| AMENITIES | |
| APPLIANCES | Electric Oven, Electric Stove, Microwave, Refrigerator, Washer/Dryer Stacked, Window Coverings |
| COOLING | None |
| FIREPLACE | Gas, Glass Doors, Living Room |
| FLOORING | Ceramic Tile, Hardwood |
| HEATING | In Floor, Natural Gas |
| LAUNDRY | Laundry Room |
| LOT FEATURES | |
| PARKING | Assigned, Stall |
| RESTRICTIONS | Pet Restrictions or Board approval Required |
| ROOF | Asphalt Shingle |
| TITLE | Fee Simple |
| BROKER | Century 21 Bamber Realty LTD. |
| ROOMS | DIMENSIONS (m) | LEVEL |
|---|---|---|
| Entrance | 10`1" x 3`7" | Main |
| Kitchen With Eating Area | 11`2" x 8`5" | Main |
| 4pc Ensuite bath | 8`6" x 5`4" | Main |
| Walk-In Closet | 8`6" x 3`8" | Main |
| Bedroom - Primary | 12`4" x 8`6" | Main |
| Living Room | 12`7" x 12`6" | Main |
| Balcony | 8`10" x 8`10" | Main |

