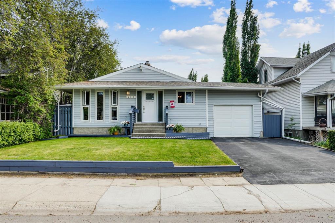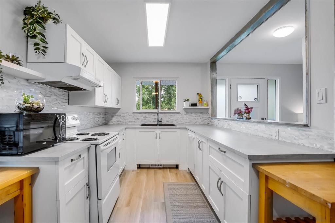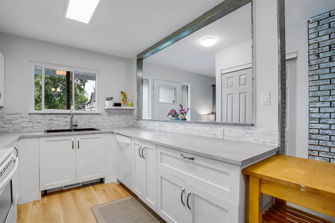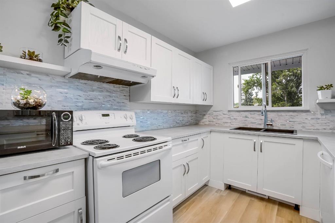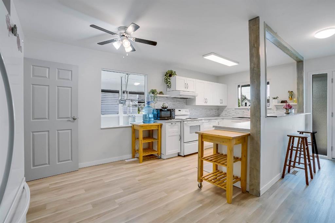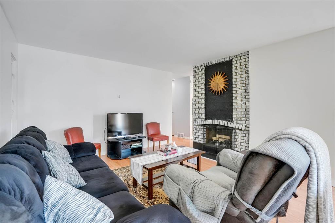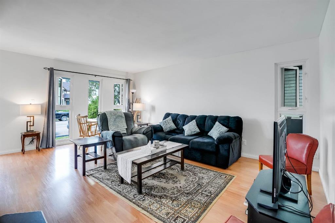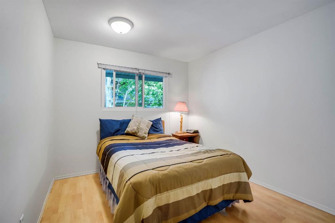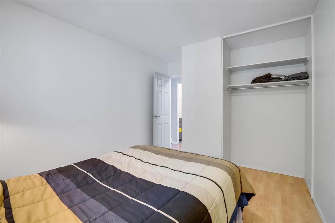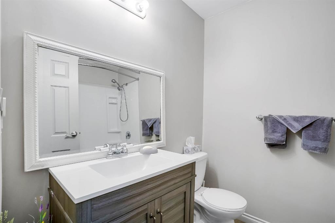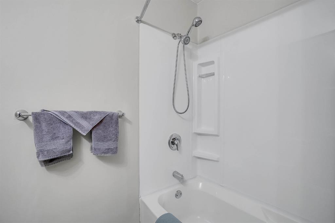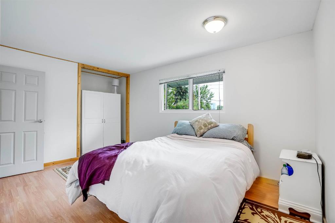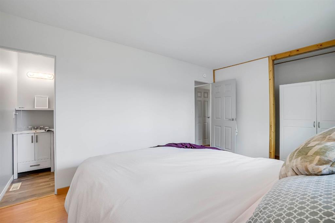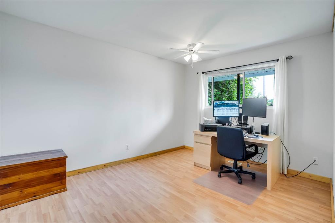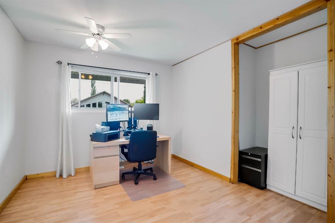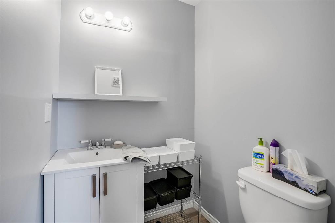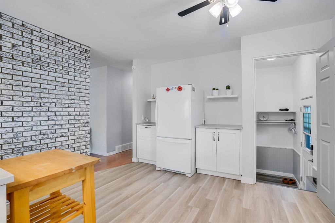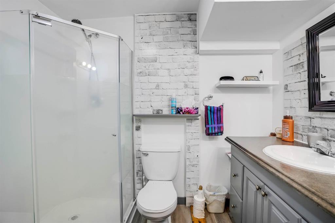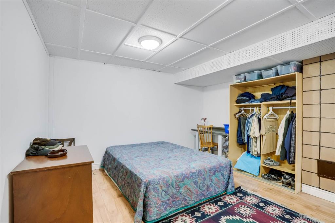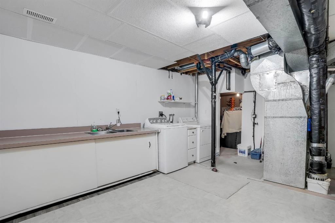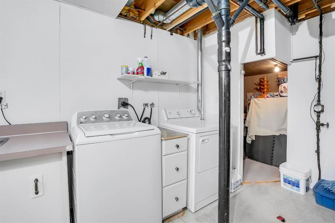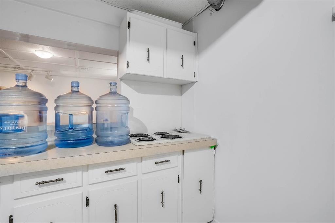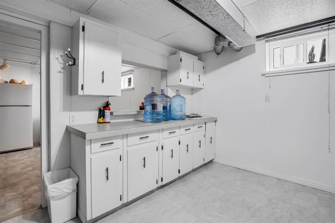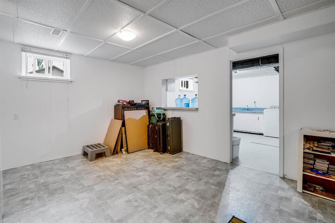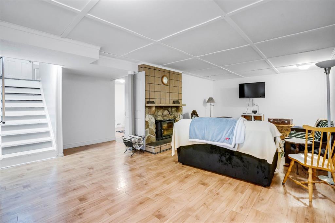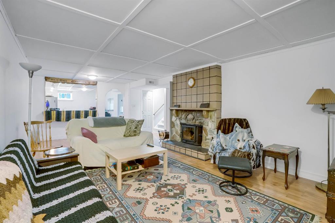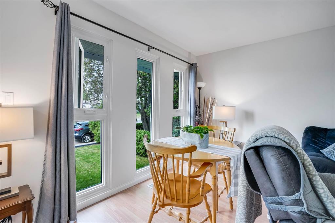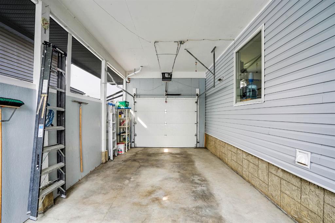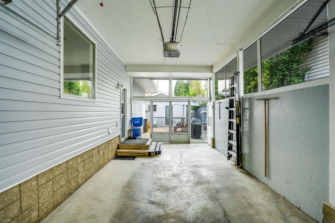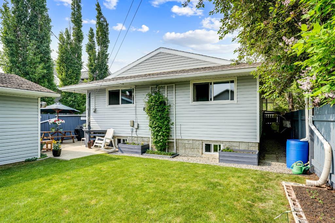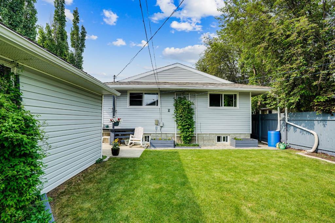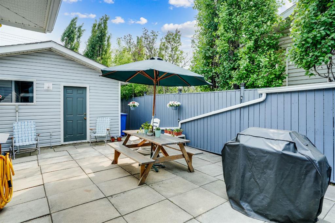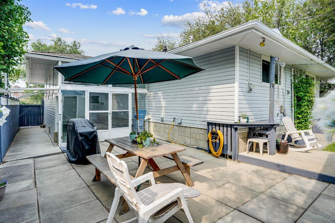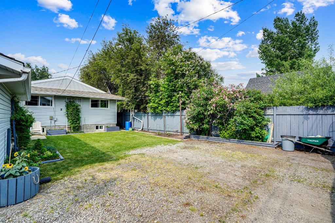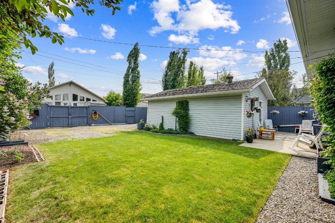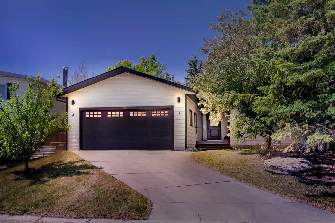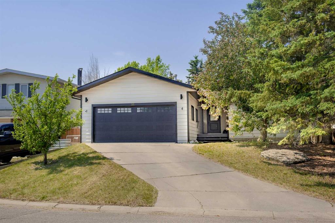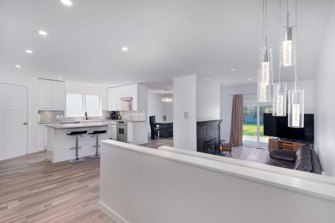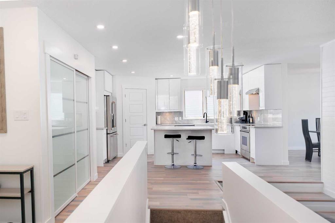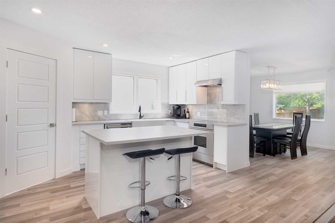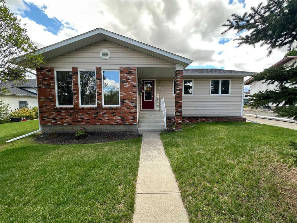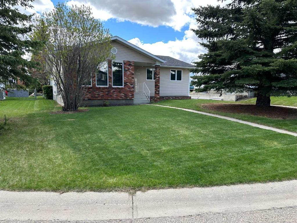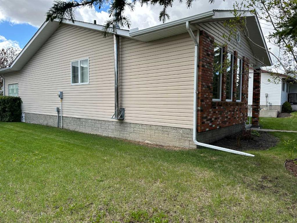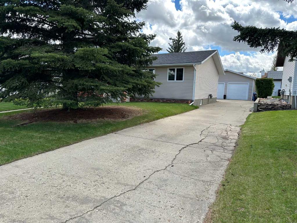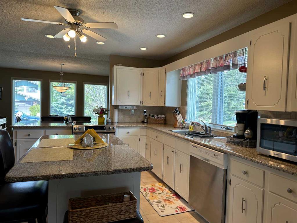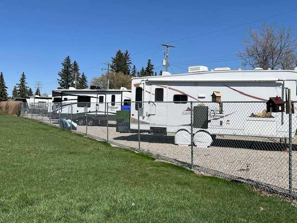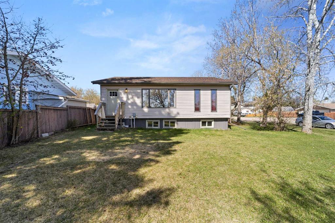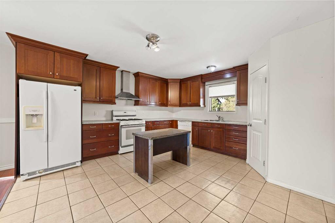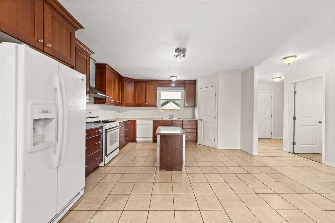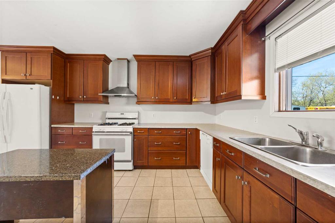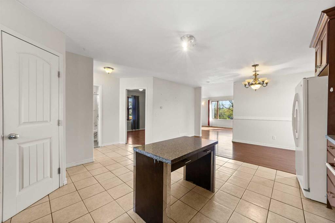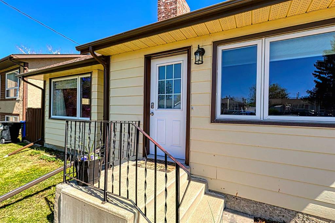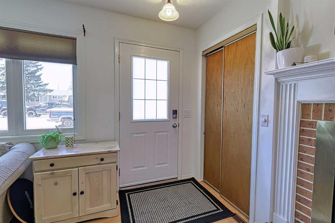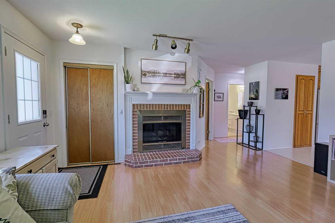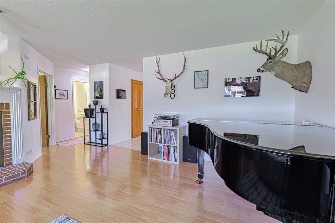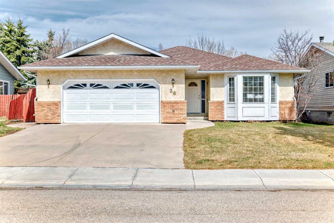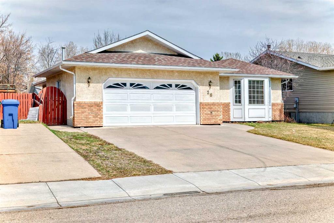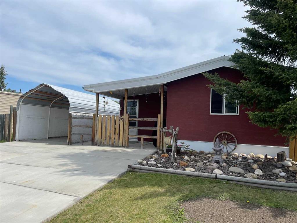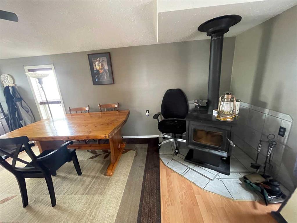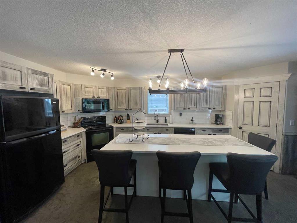$ 430,000
3
BEDROOMS
2 + 1
BATHROOMS
1,214
SQUARE FEET
1972
YEAR BUILT
Welcome to this beautifully updated bungalow offering over 2,300 sq ft of developed living space in the heart of Didsbury—a warm and welcoming town with fantastic amenities including a pool, arena, golf course, tennis courts, hospital, high school, charming downtown, and easy highway access. This home has been extensively renovated and exceptionally cared for. The main floor features a fully redone kitchen (completed within the last year), fresh paint including ceilings (completed 2 months ago), updated lighting, 3 bedrooms, and 1.5 bathrooms with newer vanities and toilets. Downstairs, you'll find a separate entrance through the carport, a second kitchen, spacious living room with a cozy wood-burning fireplace, an additional bedroom with ensuite, and an updated bathroom—making it ideal for extended family or rental. Other highlights include a newer hot water tank (Feb 2025), brand-new thermostat, all windows replaced with double-pane units, new overhead door on the carport, and beautiful flooring in all bathrooms. The backyard is landscaped and ready to enjoy, complete with a gas hookup for your BBQ, RV parking, and a detached garage perfect for hobbies or storage. From the moment you walk in, this home gives you that warm, comfortable feeling of “home.”
| COMMUNITY | |
| PROPERTY TYPE | Detached |
| BUILDING TYPE | House |
| STYLE | Bungalow |
| YEAR BUILT | 1972 |
| SQUARE FOOTAGE | 1,214 |
| BEDROOMS | 3 |
| BATHROOMS | 3.00 |
| BASEMENT | Finished, Full, Unfinished |
| AMENITIES | |
| APPLIANCES | Dryer, Electric Stove, Freezer, Garage Control(s), Range Hood, Refrigerator, Washer, Window Coverings |
| COOLING | None |
| FIREPLACE | Wood Burning |
| FLOORING | Carpet, Laminate |
| HEATING | Forced Air, Natural Gas |
| LAUNDRY | In Basement |
| LOT FEATURES | Back Yard |
| PARKING | Carport, Covered, Driveway, Single Garage Detached |
| RESTRICTIONS | None Known |
| ROOF | Asphalt Shingle |
| TITLE | Fee Simple |
| BROKER | CIR Realty |
| ROOMS | DIMENSIONS (m) | LEVEL |
|---|---|---|
| 3pc Bathroom | 5`2" x 8`2" | Basement |
| Bedroom - Primary | 14`6" x 10`2" | Main |
| Bedroom | 12`6" x 13`2" | Main |
| Bedroom | 12`6" x 9`6" | Main |
| 2pc Bathroom | 4`7" x 4`8" | Main |
| 4pc Bathroom | 6`1" x 7`2" | Main |

