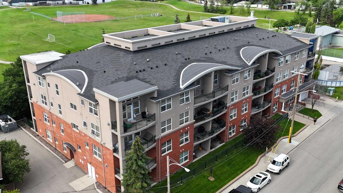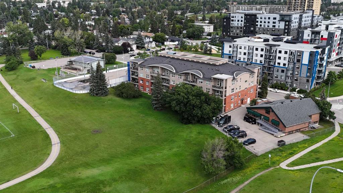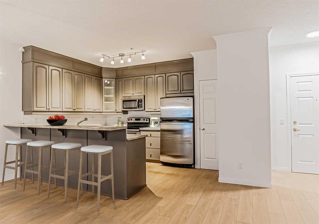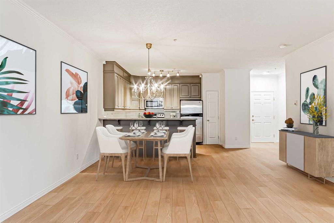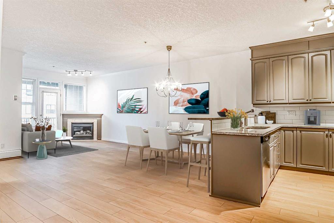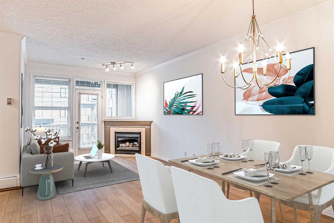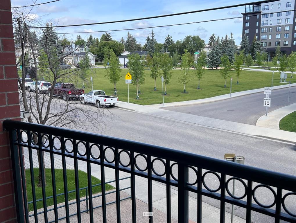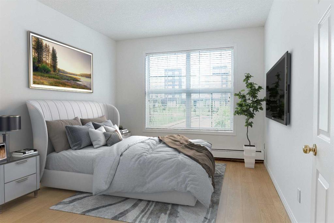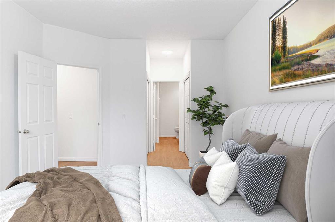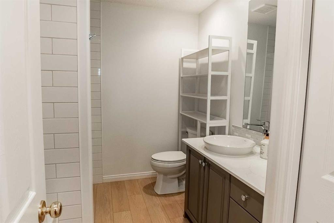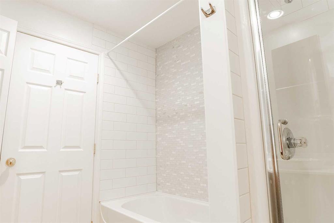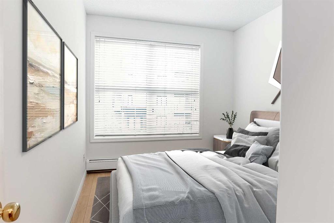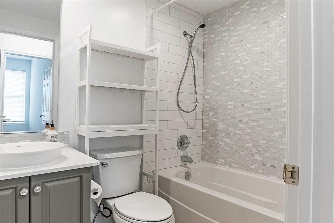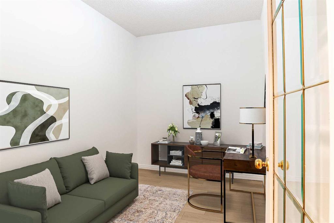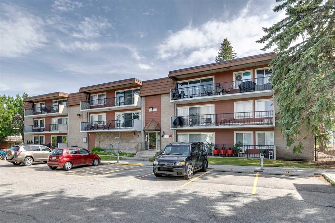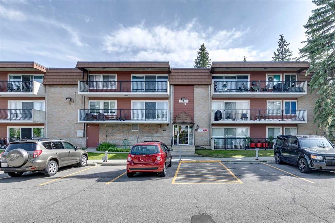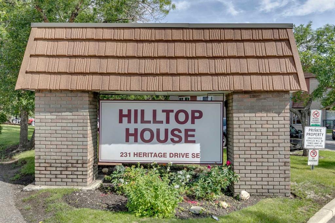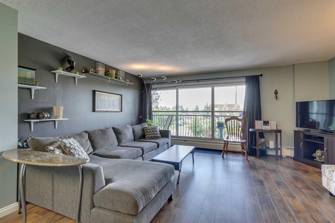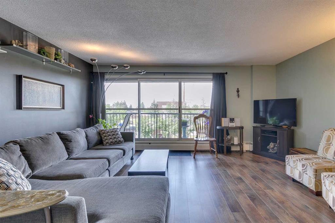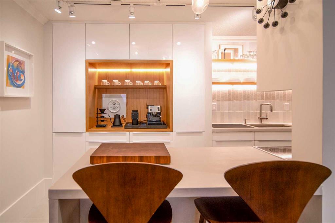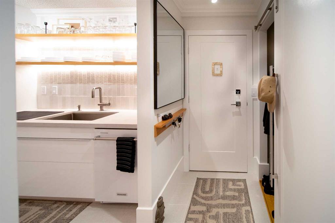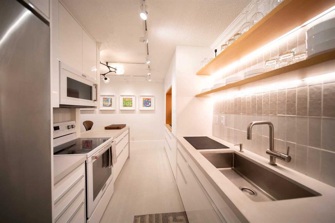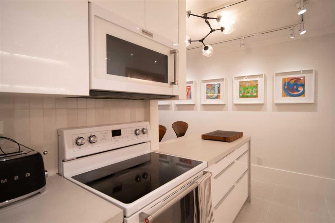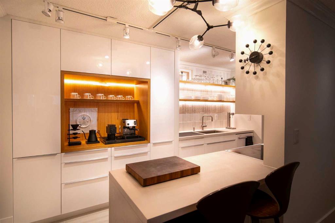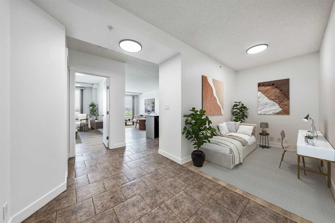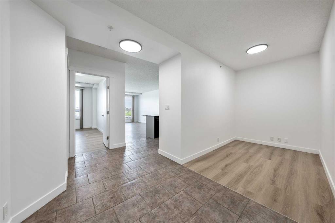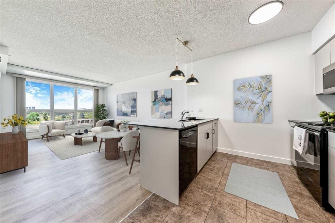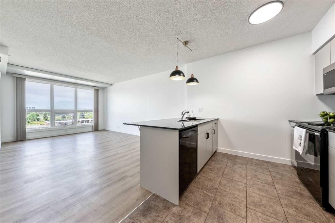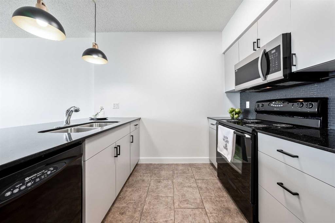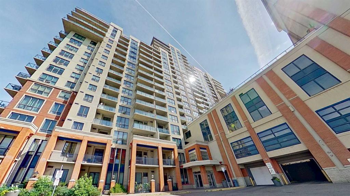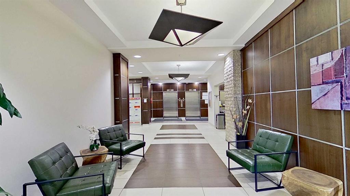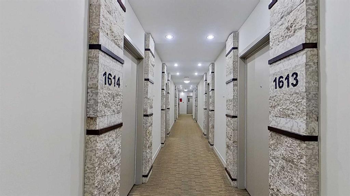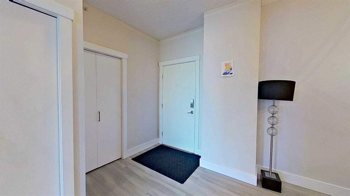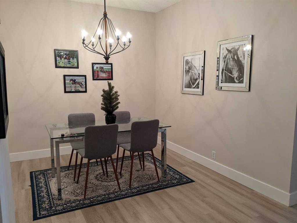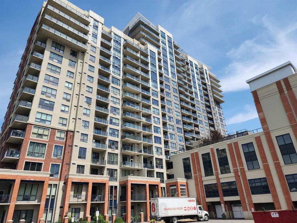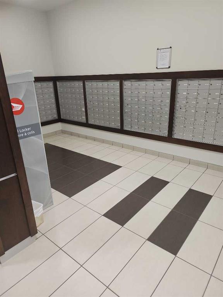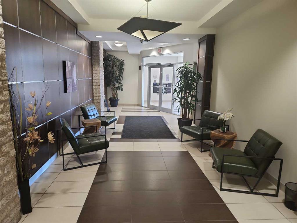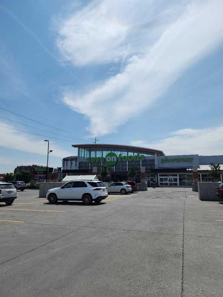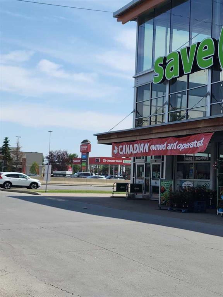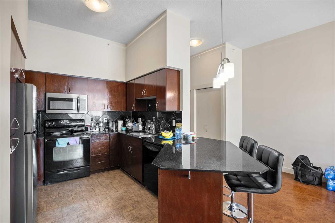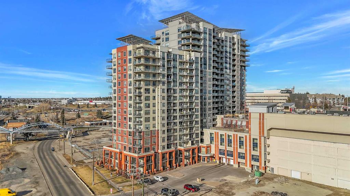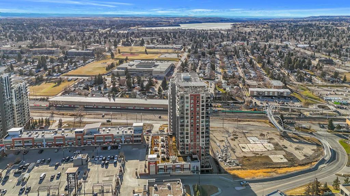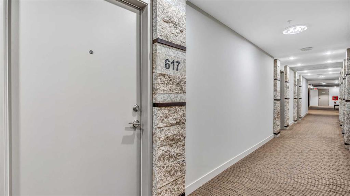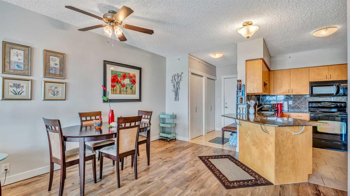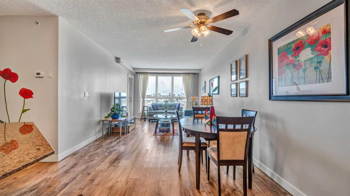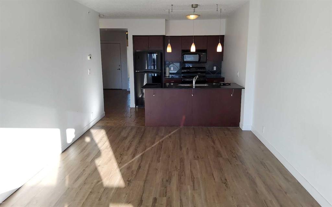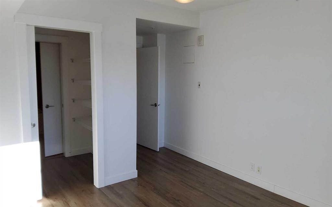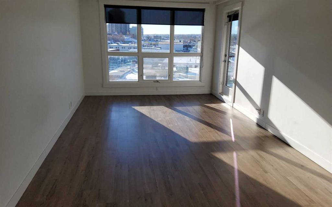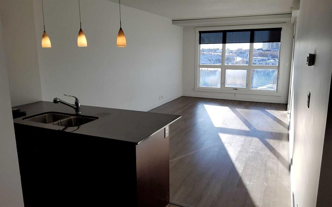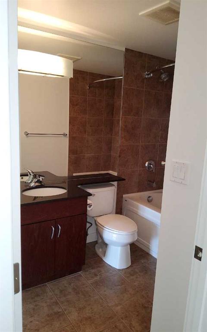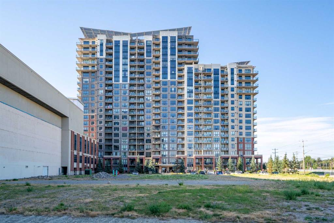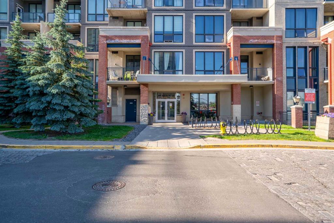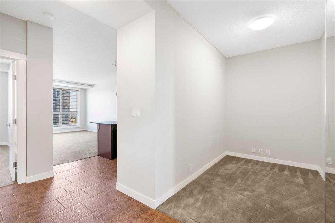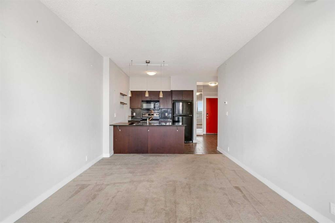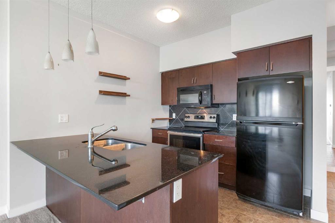211, 495 78 Avenue SW
Calgary T2V 5K5
MLS® Number: A2241844
$ 339,900
2
BEDROOMS
2 + 0
BATHROOMS
1,160
SQUARE FEET
2000
YEAR BUILT
Discover this beautifully renovated 2-bedroom, 2-bathroom plus den unit, offering an impressive 1,160 square feet of living space and secure underground parking in the sought-after and established neighborhood of Kingsland. Key features include luxury vinyl plank flooring throughout, full-height raised-panel kitchen cabinetry, granite countertops, a stylish subway tile backsplash, stainless steel appliances, and a breakfast bar. There is ample space for a dining room table, making it perfect for entertaining, and it flows seamlessly into the bright and spacious living room, which is enhanced by a corner gas fireplace. Both the common 3-piece bathroom and the private 4-piece ensuite have been tastefully renovated, featuring decorative tile tub surrounds, quartz countertops and elegant vessel sinks. The generously sized bedrooms offer plenty of closet space. Additionally, this unit includes a den that is ideal for a home office, a large laundry room with ample storage, and a storage locker in the heated parkade. The well-constructed and well-managed building boasts amenities such as a social room, indoor car wash, and bike storage. Conveniently located near the Heritage LRT, a variety of shops and restaurants along Macleod Trail, Chinook Mall, parks, playgrounds, and more. Schedule your viewing today!
| COMMUNITY | Kingsland |
| PROPERTY TYPE | Apartment |
| BUILDING TYPE | Low Rise (2-4 stories) |
| STYLE | Single Level Unit |
| YEAR BUILT | 2000 |
| SQUARE FOOTAGE | 1,160 |
| BEDROOMS | 2 |
| BATHROOMS | 2.00 |
| BASEMENT | |
| AMENITIES | |
| APPLIANCES | Dishwasher, Dryer, Freezer, Refrigerator, Stove(s), Washer |
| COOLING | None |
| FIREPLACE | Gas |
| FLOORING | Vinyl Plank |
| HEATING | Baseboard, Hot Water, Natural Gas |
| LAUNDRY | In Unit |
| LOT FEATURES | |
| PARKING | Underground |
| RESTRICTIONS | Adult Living, Easement Registered On Title, Pet Restrictions or Board approval Required, Restrictive Covenant, Utility Right Of Way |
| ROOF | |
| TITLE | Fee Simple |
| BROKER | CIR Realty |
| ROOMS | DIMENSIONS (m) | LEVEL |
|---|---|---|
| Kitchen | 12`6" x 10`6" | Main |
| Dining Room | 12`6" x 7`4" | Main |
| Living Room | 14`6" x 10`10" | Main |
| Den | 11`4" x 7`10" | Main |
| Bedroom - Primary | 15`4" x 11`0" | Main |
| Bedroom | 10`4" x 9`4" | Main |
| 4pc Ensuite bath | 9`4" x 7`10" | Main |
| Laundry | 7`0" x 6`8" | Main |
| Foyer | 9`0" x 5`0" | Main |
| 4pc Bathroom | 7`4" x 4`11" | Main |

