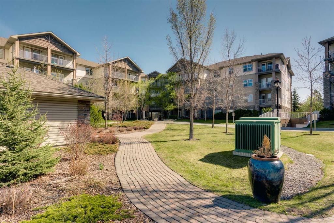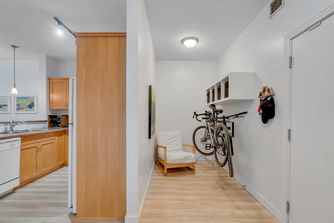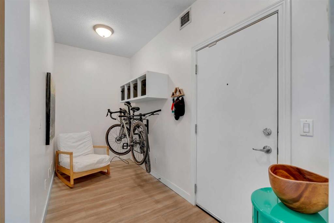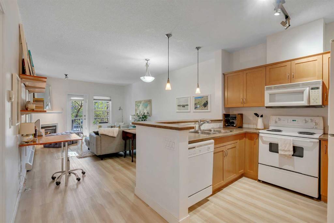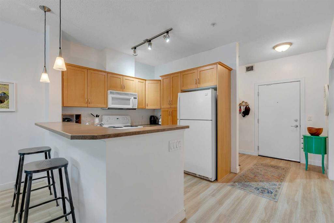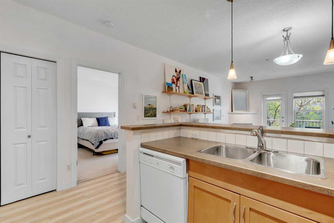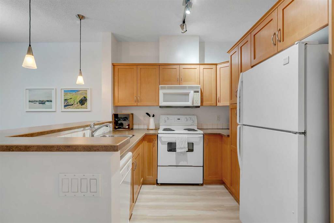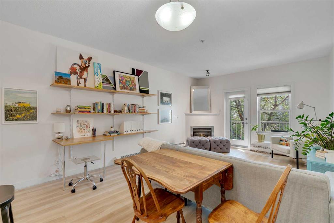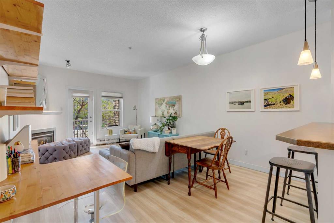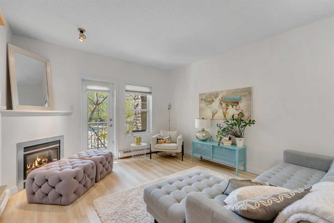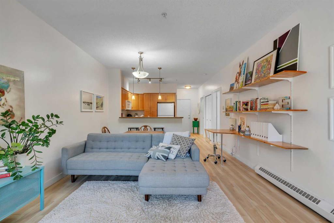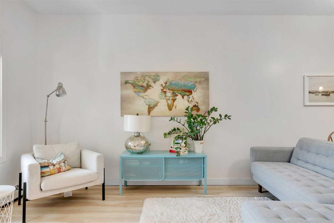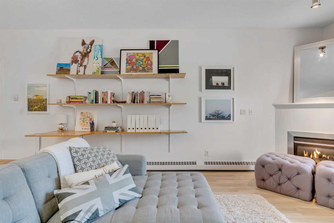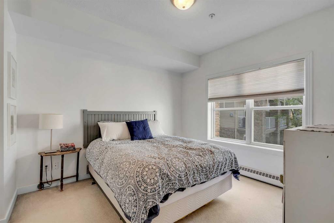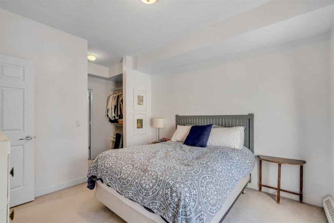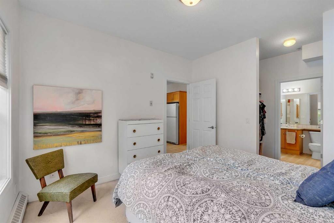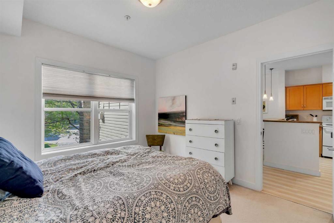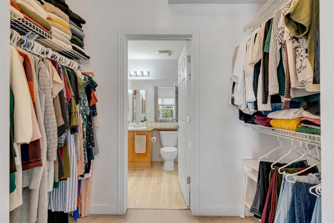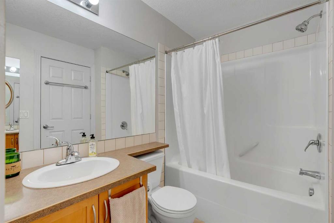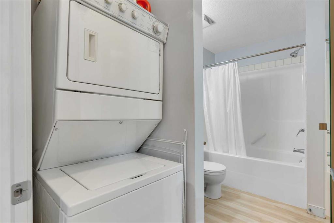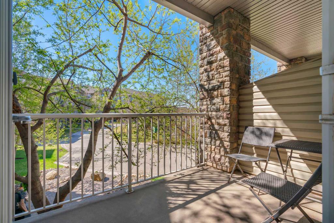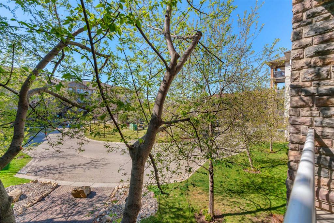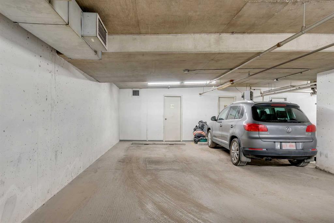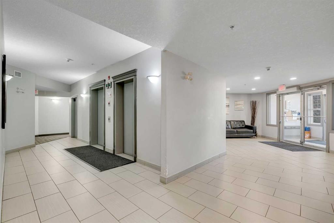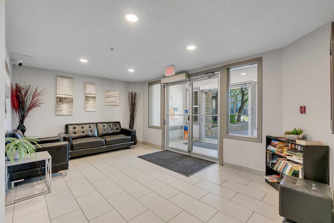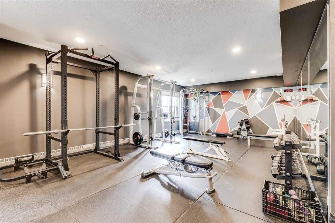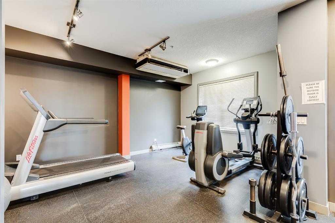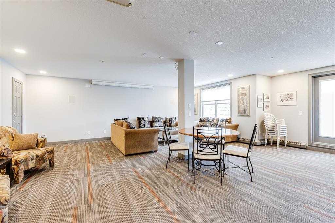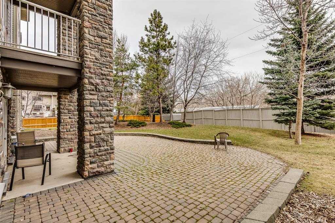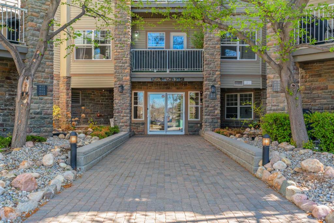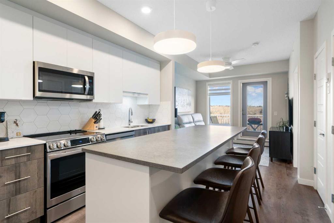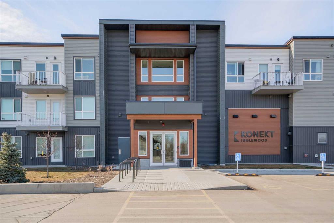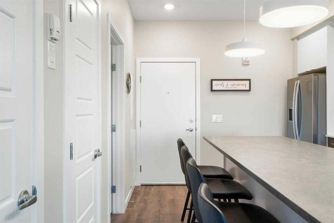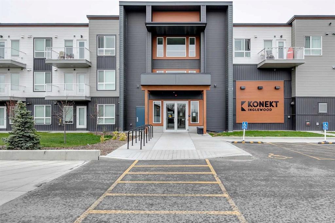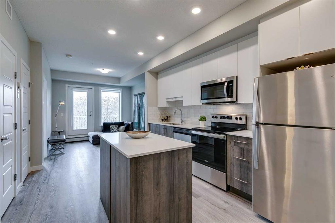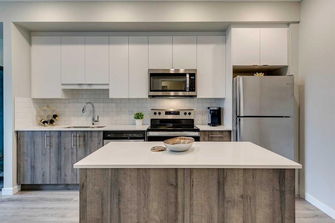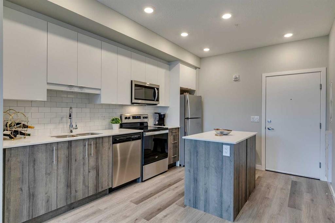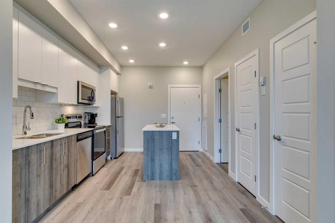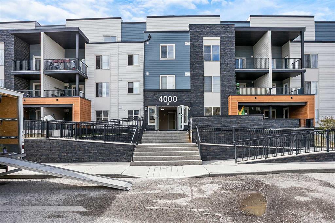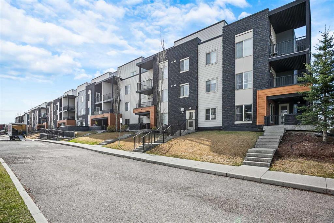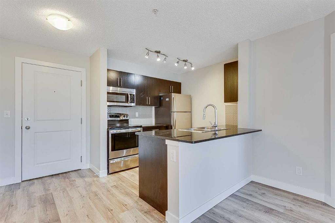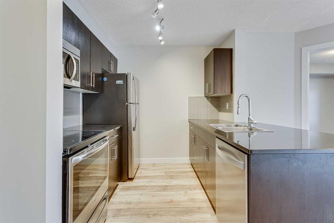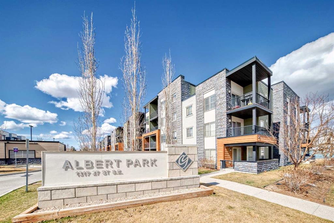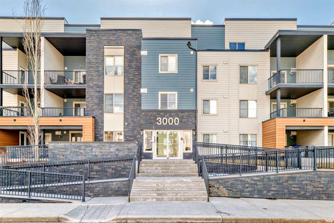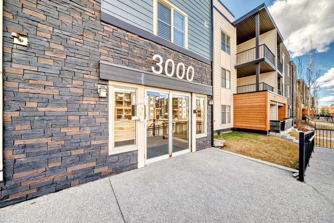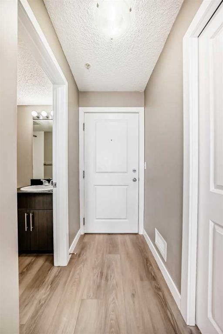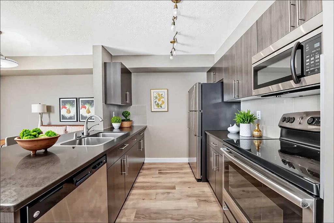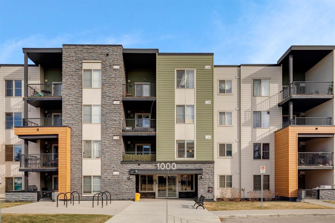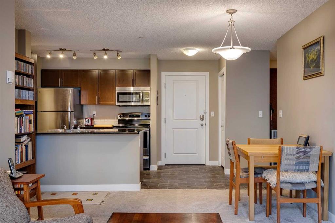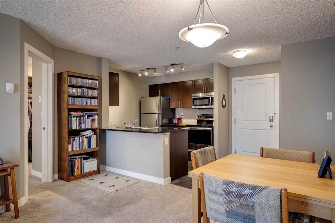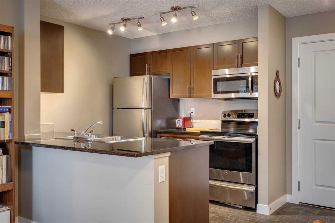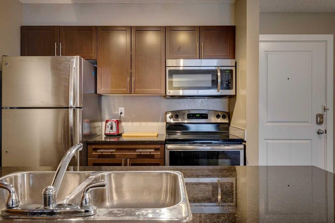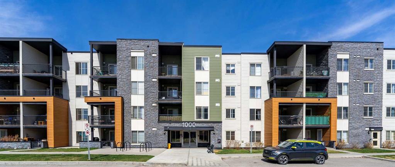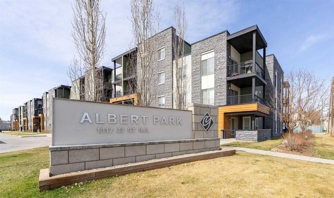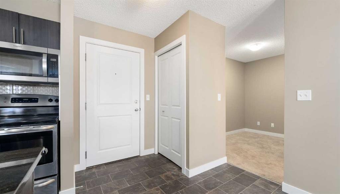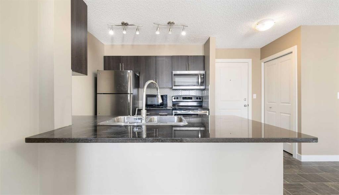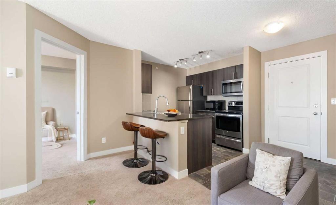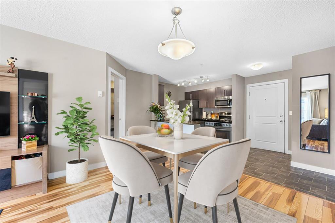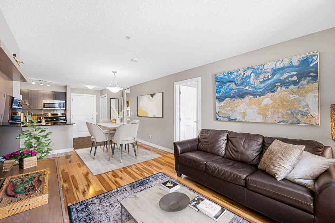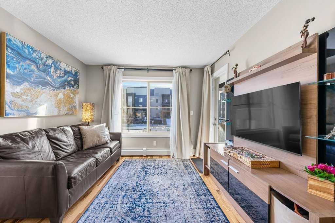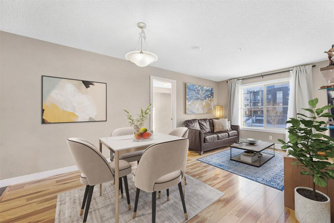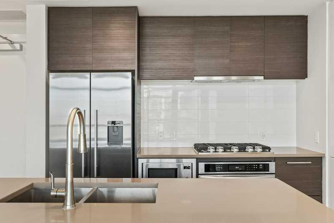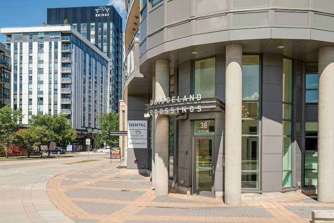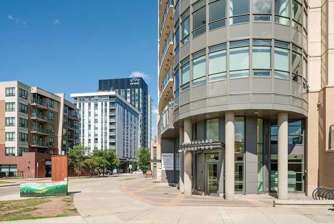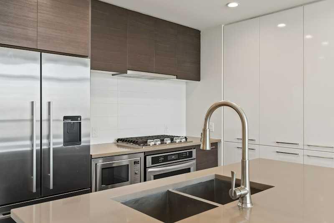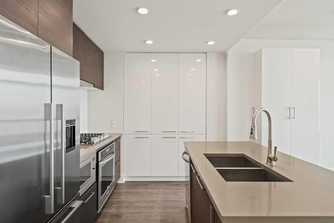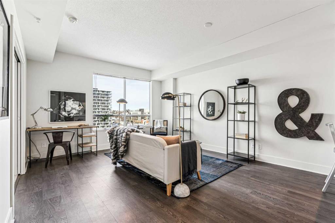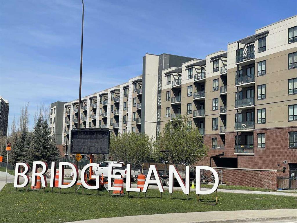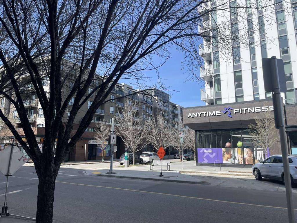211, 1408 17 Street SE
Calgary T2G 5S8
MLS® Number: A2216780
$ 299,900
1
BEDROOMS
1 + 0
BATHROOMS
696
SQUARE FEET
2003
YEAR BUILT
Immaculate One-Bedroom plus a den condo in Pearce Gardens. Enjoy inner-city living surrounded by mature trees, river walk pathways with easy access to the downtown as well as major transportation routes. This sweet home has been lovingly maintained and updated with fresh paint and Luxury Vinyl Plank flooring. Large windows facing the south give you plenty of natural light with some added privacy from the mature trees. Entering this home you will notice privacy from your front door, a flex/space/den, and an open Kitchen/Dining/Living area opening onto your south-facing balcony. The bedroom is large with plenty of storage and a semi-ensuite bath. You will love the convenience of the full-size laundry in the unit and secure underground titled parking stall. No need to go out to the gym as residents can enjoy working out at home. A Party room, that opens onto an outdoor common area, is available for larger gatherings. Whether you are looking for your first home, downsizing or thinking of an investment property, this is a perfect option for you!
| COMMUNITY | Inglewood |
| PROPERTY TYPE | Apartment |
| BUILDING TYPE | Low Rise (2-4 stories) |
| STYLE | Single Level Unit |
| YEAR BUILT | 2003 |
| SQUARE FOOTAGE | 696 |
| BEDROOMS | 1 |
| BATHROOMS | 1.00 |
| BASEMENT | |
| AMENITIES | |
| APPLIANCES | Dishwasher, Electric Range, Microwave Hood Fan, Refrigerator, Washer/Dryer Stacked, Window Coverings |
| COOLING | None |
| FIREPLACE | Gas, Great Room |
| FLOORING | Vinyl Plank |
| HEATING | Baseboard, Hot Water, Natural Gas |
| LAUNDRY | In Unit |
| LOT FEATURES | |
| PARKING | Titled, Underground |
| RESTRICTIONS | Pet Restrictions or Board approval Required |
| ROOF | Asphalt Shingle |
| TITLE | Fee Simple |
| BROKER | RE/MAX First |
| ROOMS | DIMENSIONS (m) | LEVEL |
|---|---|---|
| Den | 12`9" x 5`10" | Main |
| Kitchen | 8`6" x 8`3" | Main |
| Dining Room | 6`6" x 12`9" | Main |
| Great Room | 13`3" x 12`9" | Main |
| Bedroom - Primary | 11`4" x 10`11" | Main |
| 4pc Ensuite bath | 5`11" x 8`0" | Main |

