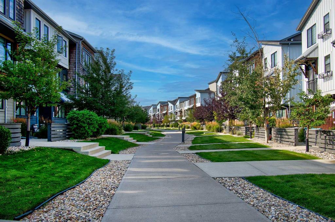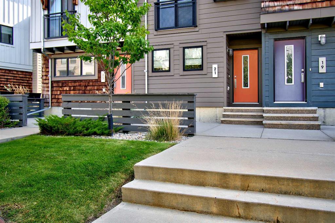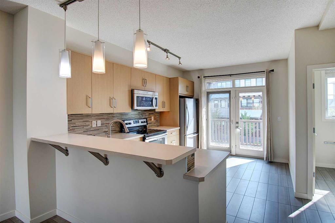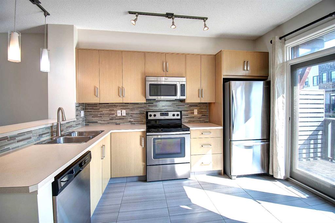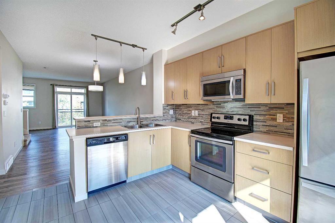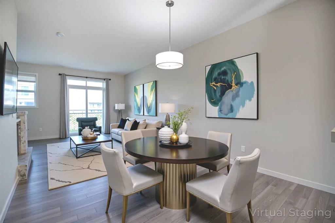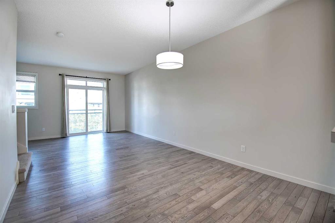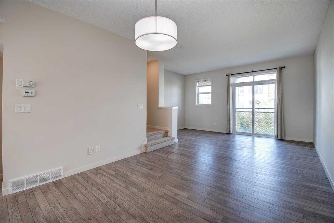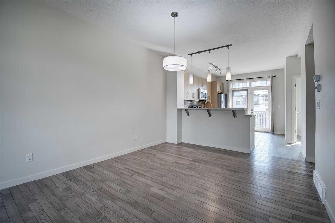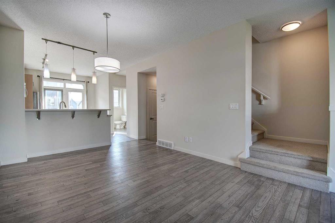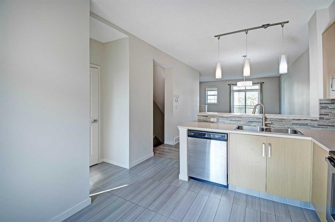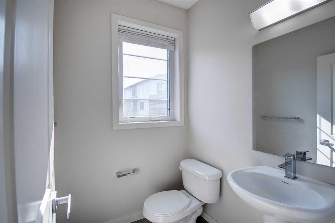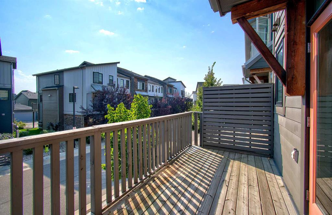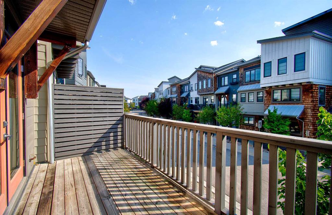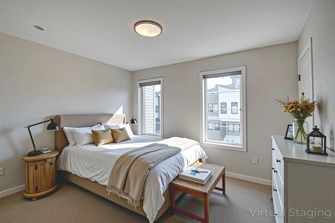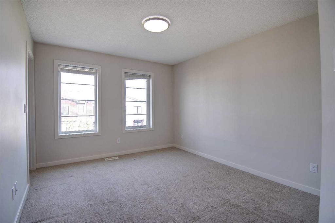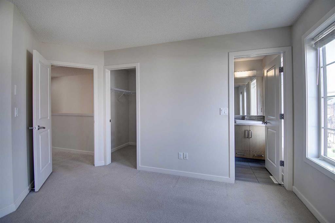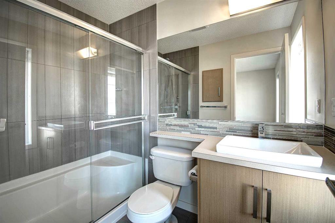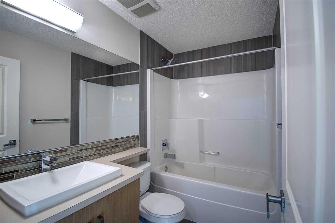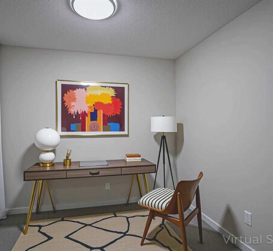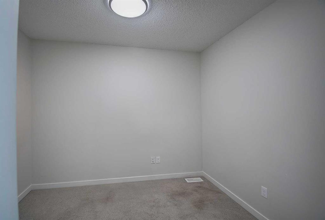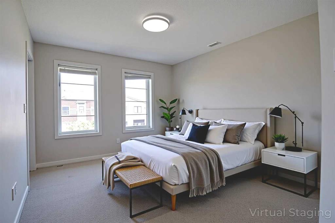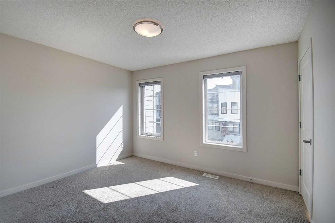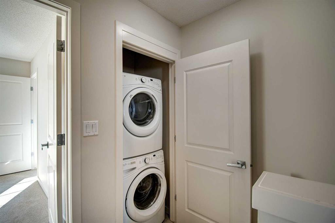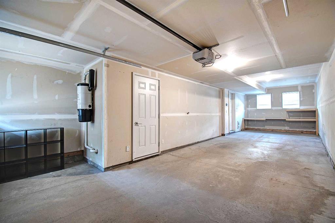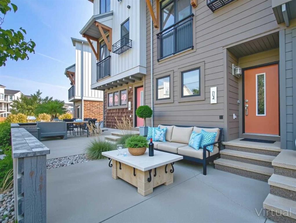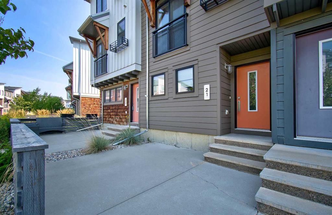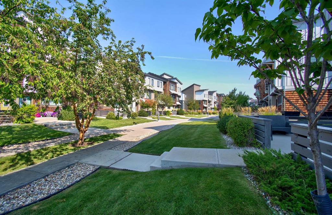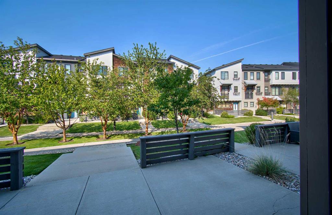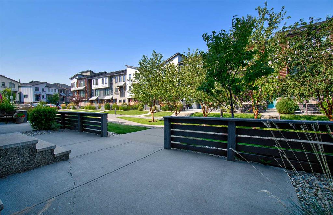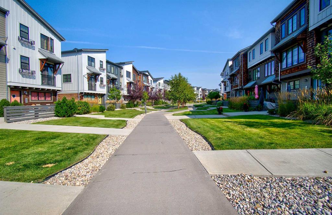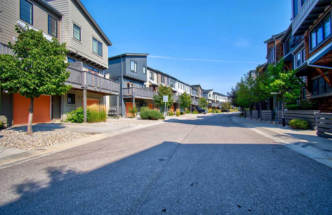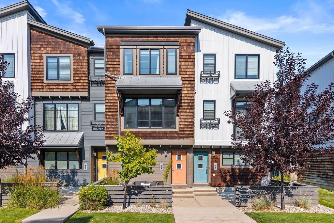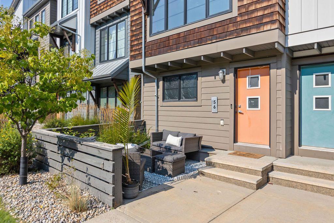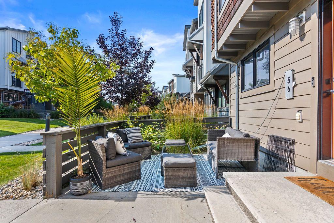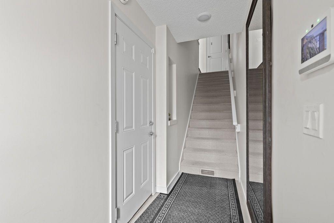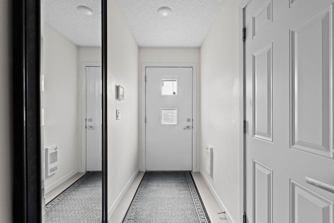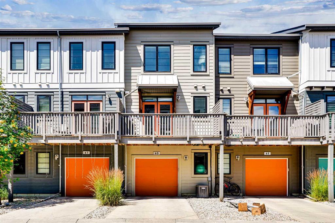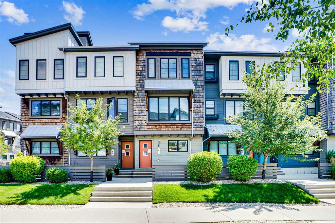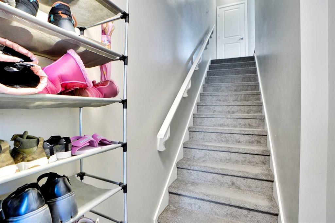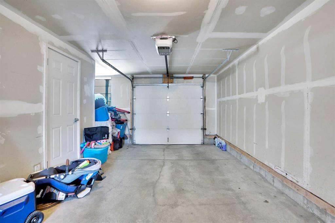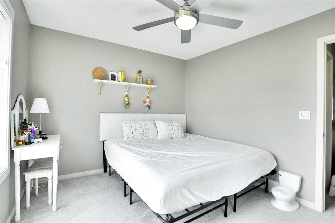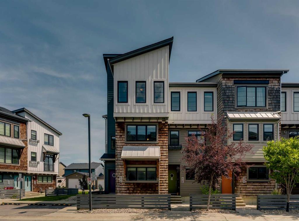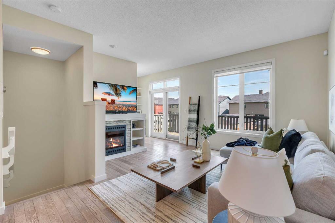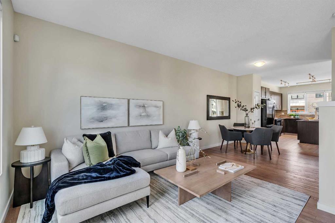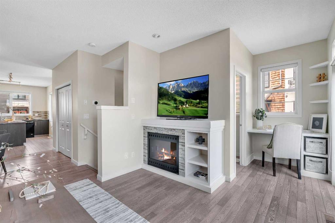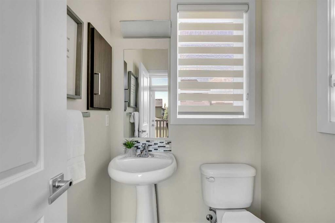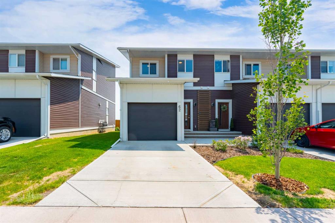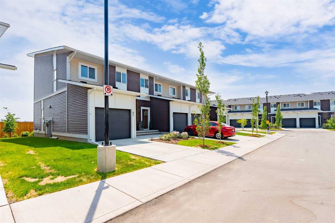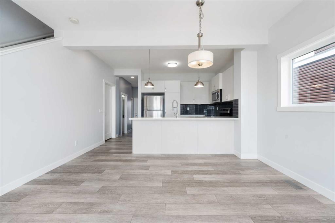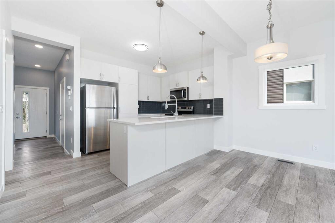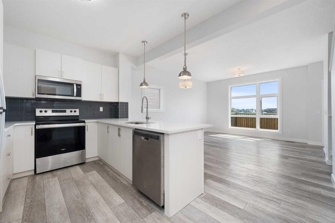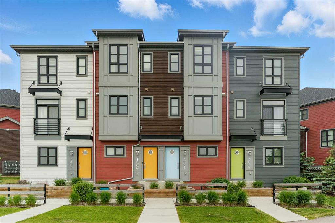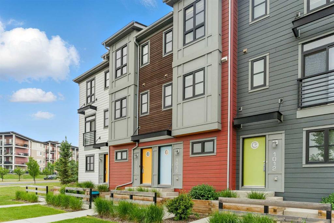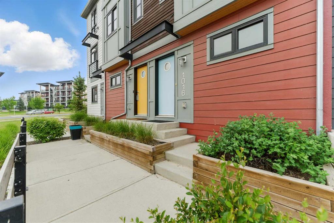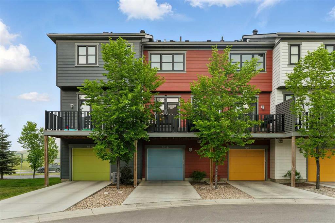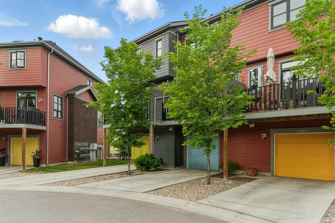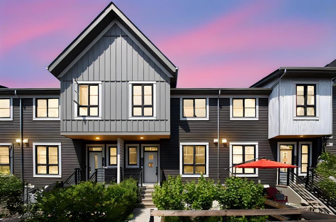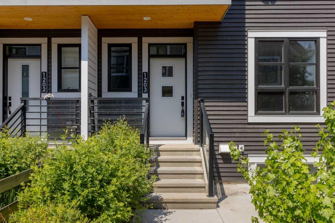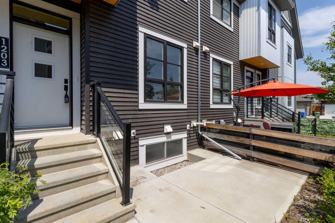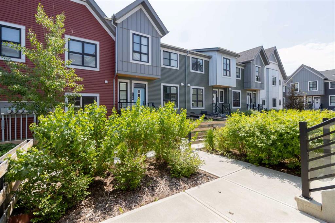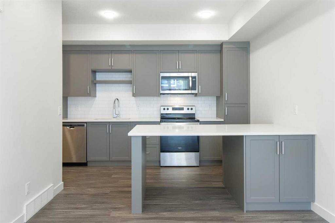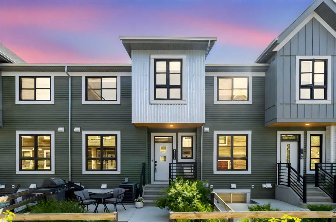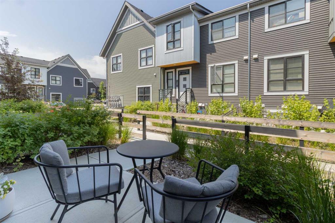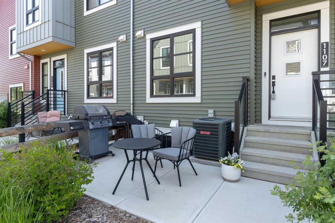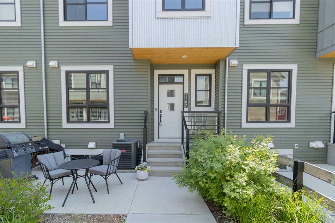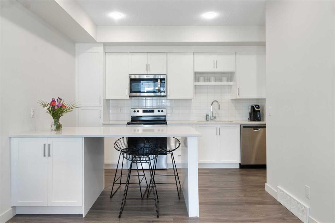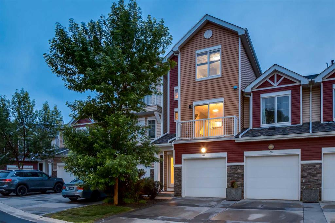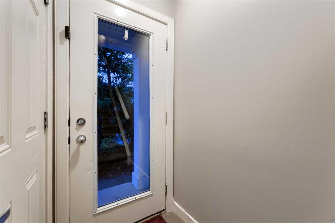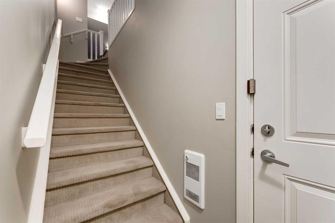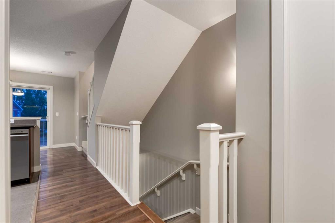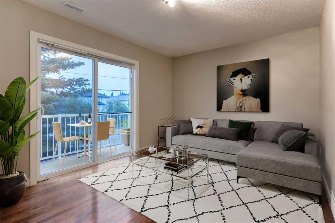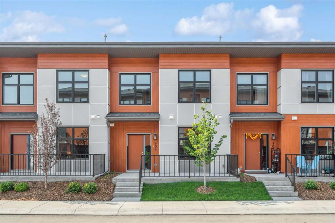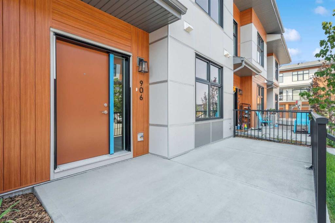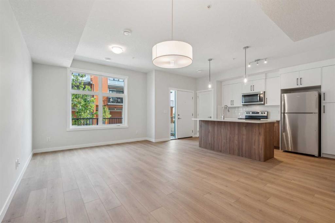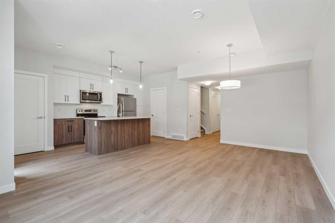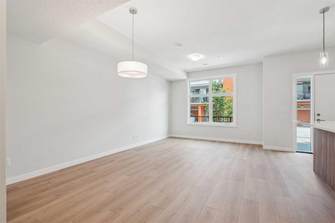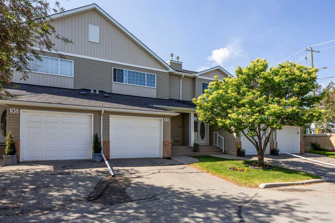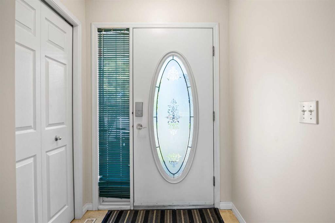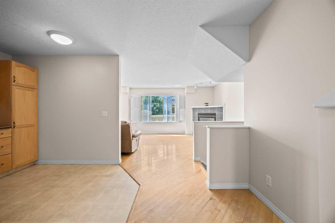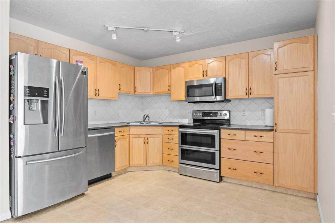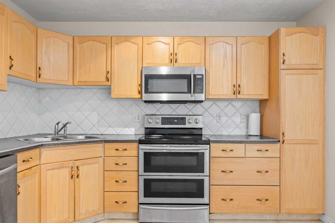21 Walden Walk SE
Calgary T2X 0Y4
MLS® Number: A2252812
$ 409,900
2
BEDROOMS
2 + 1
BATHROOMS
1,356
SQUARE FEET
2013
YEAR BUILT
It is my pleasure to introduce this exceptional townhome located in the heart of Walden. Amazing front curb appeal will have you wanting more. Stunning full open concept main level boasts a dream kitchen overlooking the dining and living room areas, making it perfect for entertaining your guests. Kitchen boasts plenty of cupboard space, dual sinks, upgraded stainless steel appliances, pantry, and raised eating bar. Dining room will accommodate a larger table while the living room is a great spot to turn in for the night in front of the big screen. Tasteful hardwood and tile flooring, along with 9 foot ceilings, dominate. Completing the main level is a sunny south facing balcony for the peaceful morning coffee. Juliet balcony on the north side invites both natural lighting and air flow while maintaining a style that is a ideal addition to this plan. Upper level includes 2 bedrooms and an office space for those working at home. The generous primary bedroom includes a walk-in closet and 3 piece ensuite with full size shower. Completing the upper level are a laundry space and full bathroom, which is located right beside the second bedroom. Double attached tandem garage offers ample space for your vehicles along with additional storage. This beautiful complex is mere steps to the shops and restaurants at the Gates of Walden. Blue Devil course is just down the hill and this area also has numerous parks and green spaces. Easy access to Macleod Trail, yet tucked away nicely in the community. Properties of this quality do not hit the market very often. Time to take advantage of this opportunity. You will not be disappointed.
| COMMUNITY | Walden |
| PROPERTY TYPE | Row/Townhouse |
| BUILDING TYPE | Five Plus |
| STYLE | 3 Storey |
| YEAR BUILT | 2013 |
| SQUARE FOOTAGE | 1,356 |
| BEDROOMS | 2 |
| BATHROOMS | 3.00 |
| BASEMENT | None |
| AMENITIES | |
| APPLIANCES | Dishwasher, Dryer, Garage Control(s), Refrigerator, Stove(s), Washer, Window Coverings |
| COOLING | None |
| FIREPLACE | N/A |
| FLOORING | Carpet, Hardwood |
| HEATING | Forced Air, Natural Gas |
| LAUNDRY | In Unit, Upper Level |
| LOT FEATURES | Backs on to Park/Green Space |
| PARKING | Double Garage Detached, Tandem |
| RESTRICTIONS | Pet Restrictions or Board approval Required |
| ROOF | Asphalt Shingle |
| TITLE | Fee Simple |
| BROKER | RE/MAX House of Real Estate |
| ROOMS | DIMENSIONS (m) | LEVEL |
|---|---|---|
| Living Room | 7`10" x 15`4" | Main |
| Dining Room | 15`10" x 10`11" | Main |
| 2pc Bathroom | 5`3" x 4`8" | Main |
| Kitchen | 10`1" x 12`8" | Main |
| Balcony | 6`11" x 15`7" | Main |
| Bedroom | 11`6" x 9`11" | Second |
| Walk-In Closet | 6`5" x 3`6" | Second |
| 4pc Bathroom | 4`11" x 7`8" | Second |
| Laundry | 3`5" x 3`1" | Second |
| Den | 7`10" x 9`0" | Second |
| Bedroom - Primary | 10`1" x 10`10" | Second |
| Walk-In Closet | 4`11" x 4`4" | Second |
| 3pc Ensuite bath | 4`11" x 7`10" | Second |

