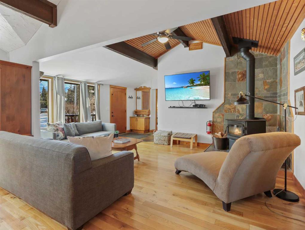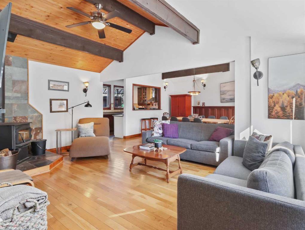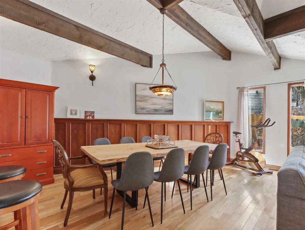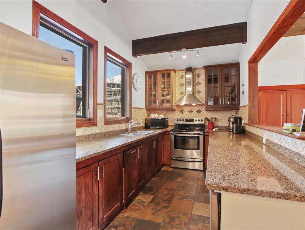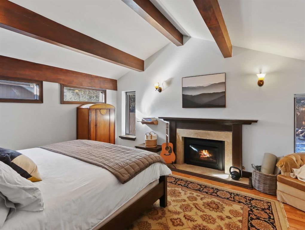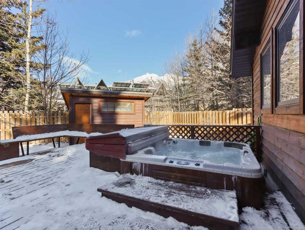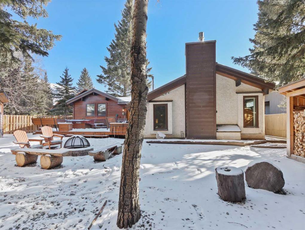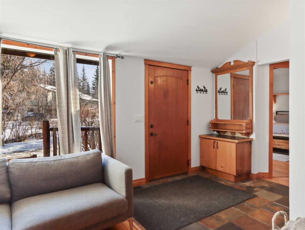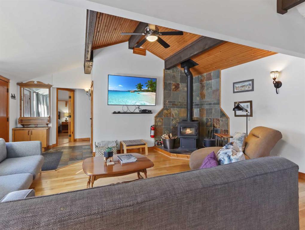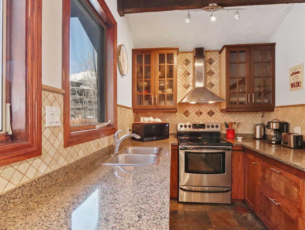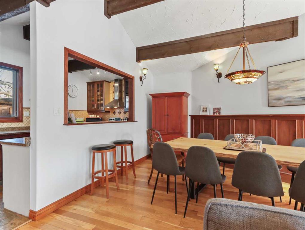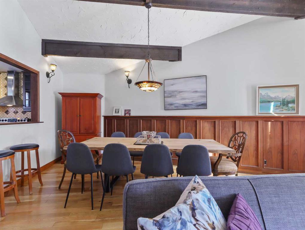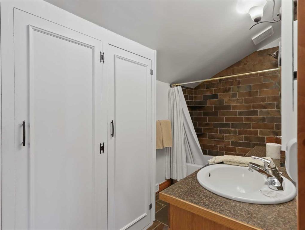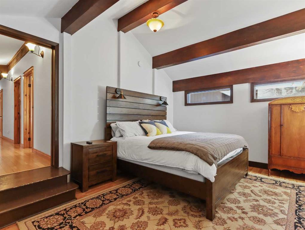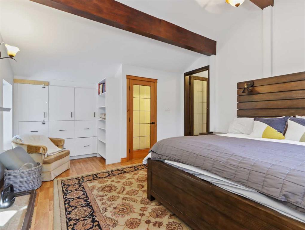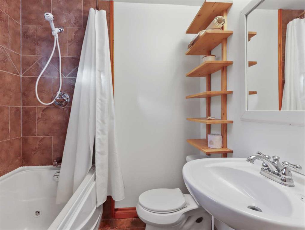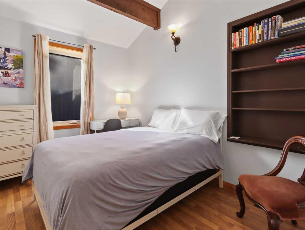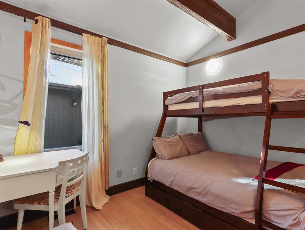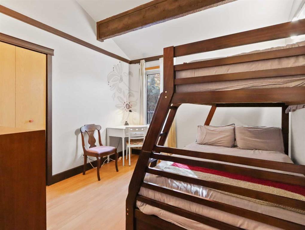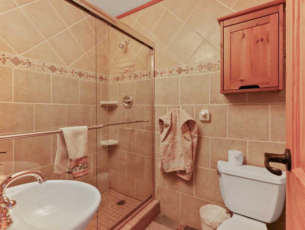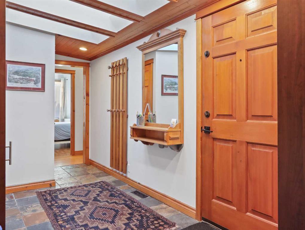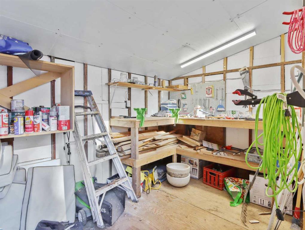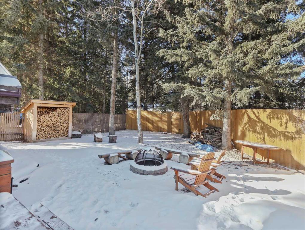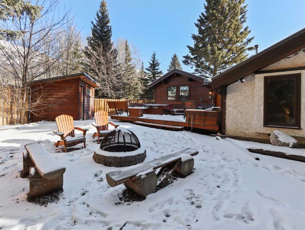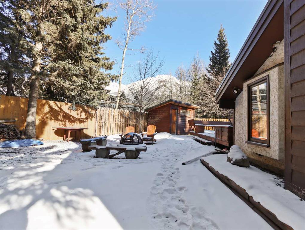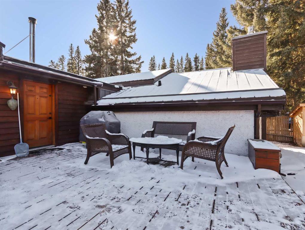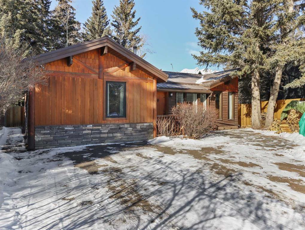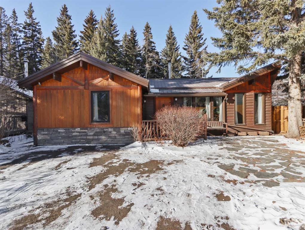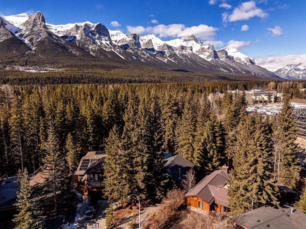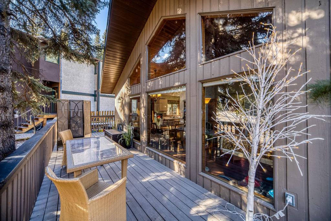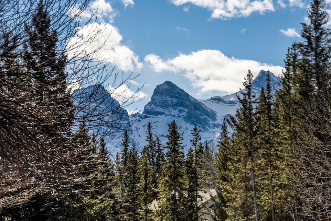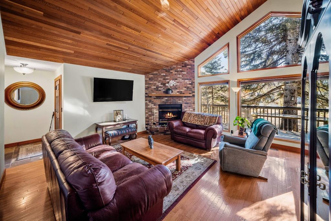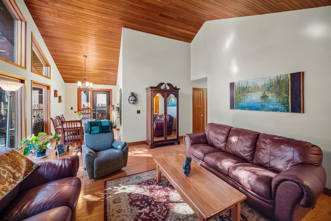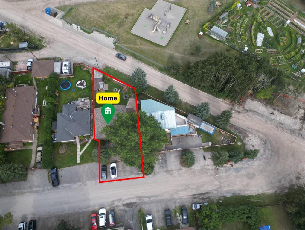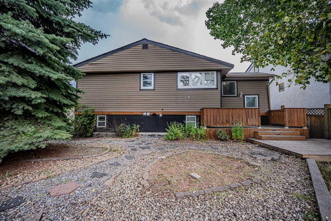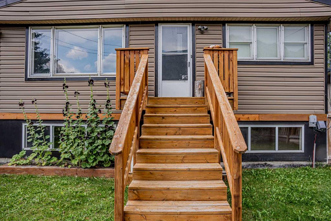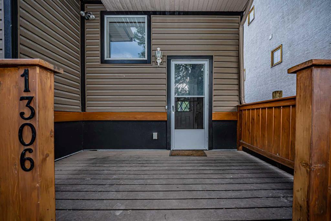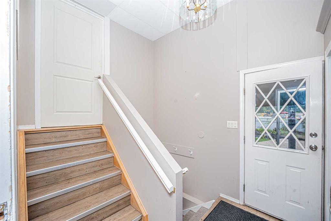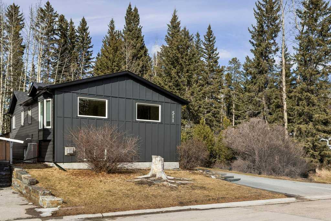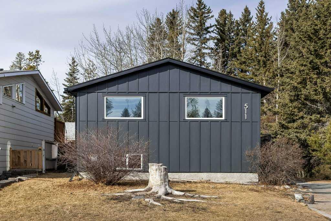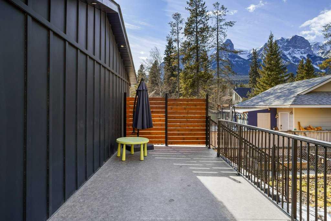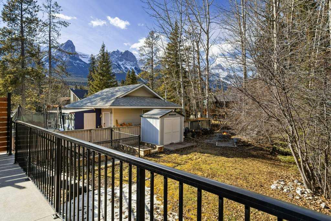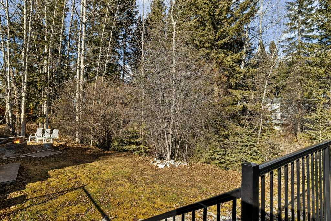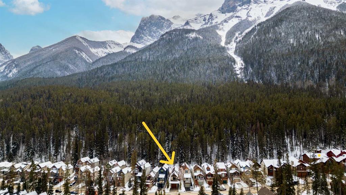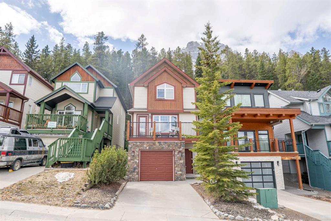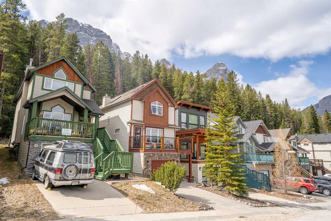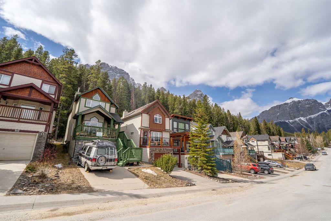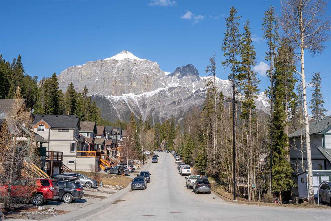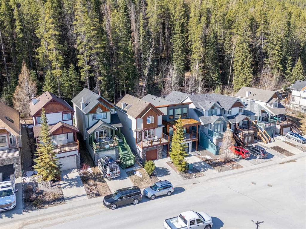21 Pinewood Crescent
Canmore T1W1P8
MLS® Number: A2199439
$ 1,349,550
4
BEDROOMS
3 + 0
BATHROOMS
1982
YEAR BUILT
A charming bungalow nestled in the heart of Canmore. This 1,784 sqft, 4-bedroom, 3-bath mountain home is situated on a 6,738 sqft pie lot. Featuring two primary bedrooms with ensuites, this home is ideal for guests or extended family. The large entryway leads to an open floor plan that encompasses a spacious living and dining area, and a kitchen with stainless steel appliances, granite countertops, and an eating bar. The mudroom or flex room opens to a generous back deck and treed yard, creating a true oasis with a 6-person hot tub, multiple sitting areas, and a serene fire pit. Additional highlights include hardwood floors, solid doors and trim, a wood stove in the living room, a gas fireplace in the primary retreat, and a large shed, perfect for tuning and storing all your outdoor gear. Bring us an offer.
| COMMUNITY | Town Centre_Canmore |
| PROPERTY TYPE | Detached |
| BUILDING TYPE | House |
| STYLE | Bungalow |
| YEAR BUILT | 1982 |
| SQUARE FOOTAGE | 1,784 |
| BEDROOMS | 4 |
| BATHROOMS | 3.00 |
| BASEMENT | Crawl Space, None |
| AMENITIES | |
| APPLIANCES | Dishwasher, Dryer, Refrigerator, Stove(s), Washer, Window Coverings |
| COOLING | None |
| FIREPLACE | Gas, Living Room, Primary Bedroom, Wood Burning Stove |
| FLOORING | Ceramic Tile, Wood |
| HEATING | Forced Air, Natural Gas, Wood Stove |
| LAUNDRY | Laundry Room |
| LOT FEATURES | Back Yard, Garden, Low Maintenance Landscape, Pie Shaped Lot, See Remarks, Treed |
| PARKING | Gravel Driveway, Parking Pad, Plug-In |
| RESTRICTIONS | None Known |
| ROOF | Metal |
| TITLE | Fee Simple |
| BROKER | ROYAL LEPAGE SOLUTIONS |
| ROOMS | DIMENSIONS (m) | LEVEL |
|---|---|---|
| Entrance | 11`7" x 7`0" | Main |
| Living Room | 11`0" x 18`3" | Main |
| Dining Room | 15`1" x 18`5" | Main |
| Kitchen | 15`1" x 7`8" | Main |
| Balcony | 23`5" x 19`8" | Main |
| Mud Room | 16`0" x 7`6" | Main |
| 3pc Bathroom | 4`11" x 6`6" | Main |
| Bedroom - Primary | 20`2" x 13`8" | Main |
| 4pc Ensuite bath | 5`1" x 11`8" | Main |
| Bedroom - Primary | 15`1" x 10`9" | Main |
| Bedroom | 11`3" x 10`9" | Main |
| Bedroom | 11`3" x 9`4" | Main |
| 4pc Ensuite bath | 11`8" x 5`1" | Main |

