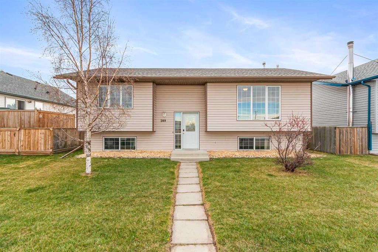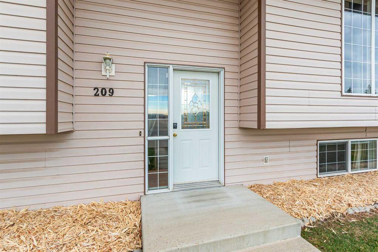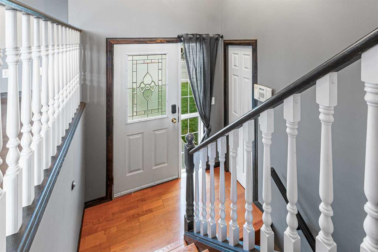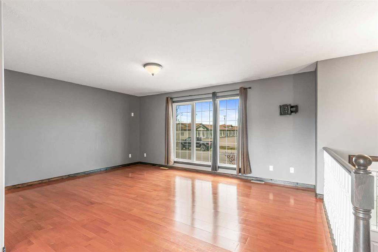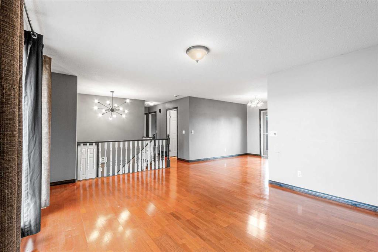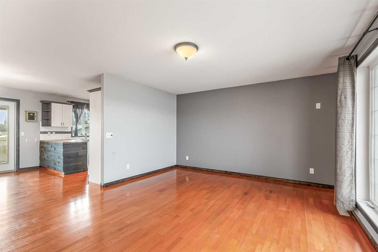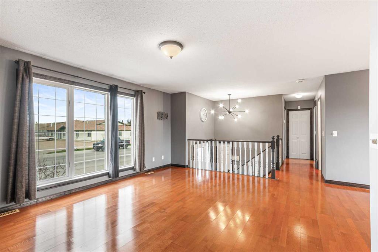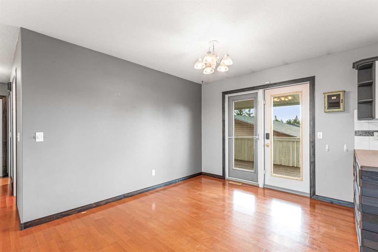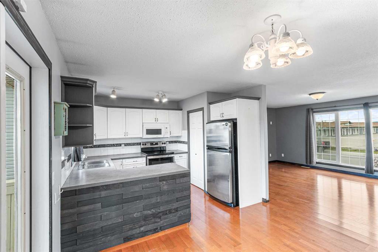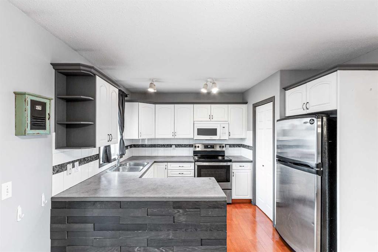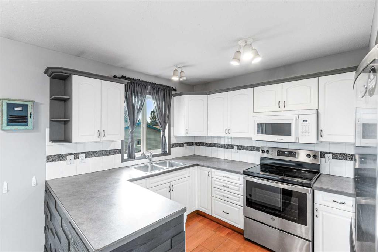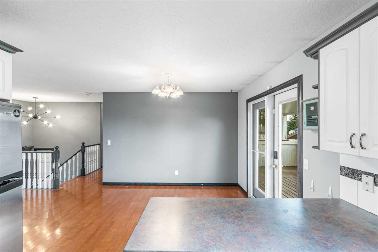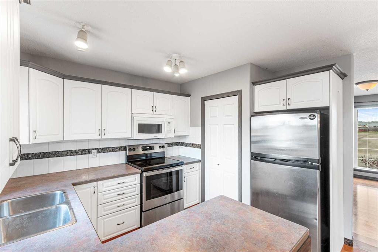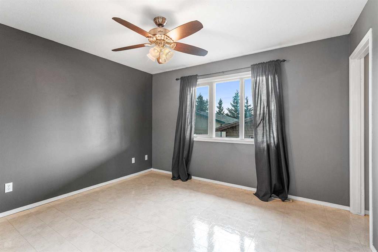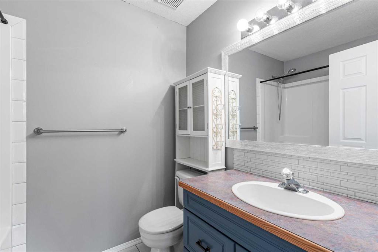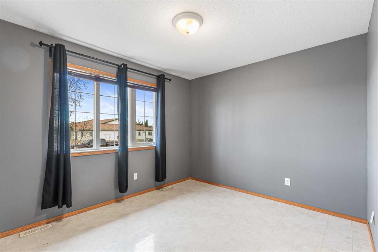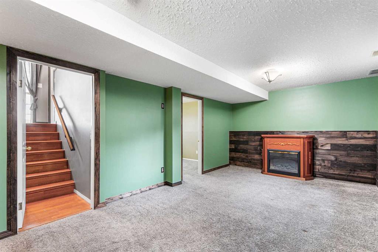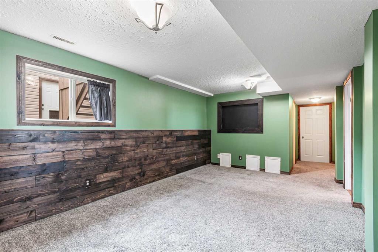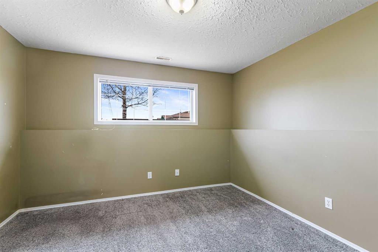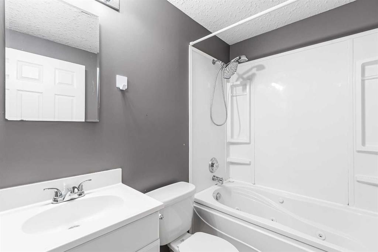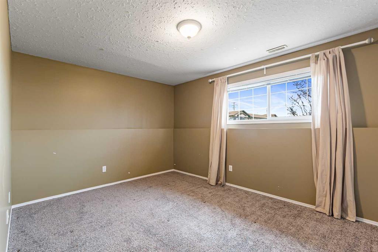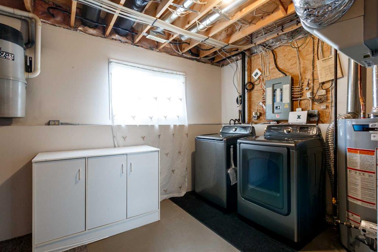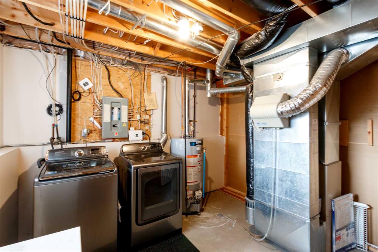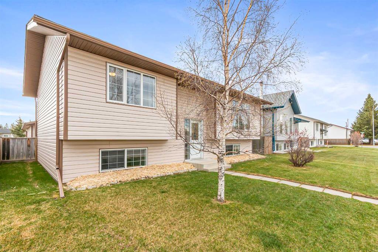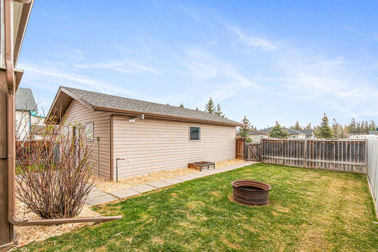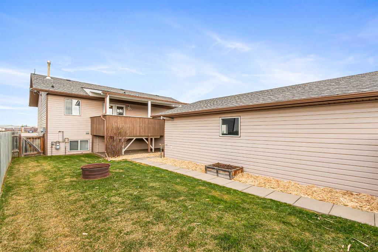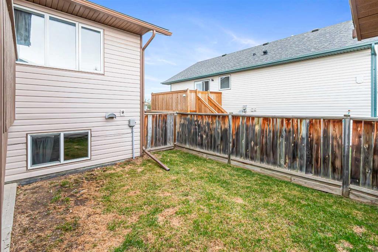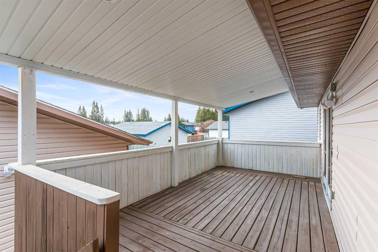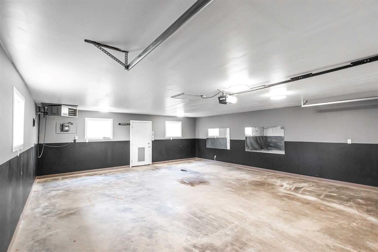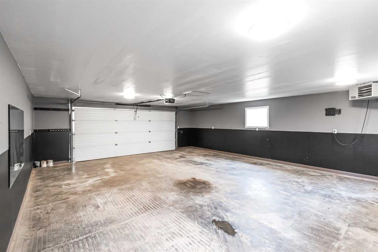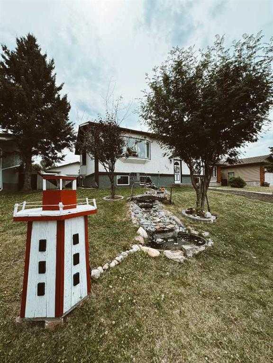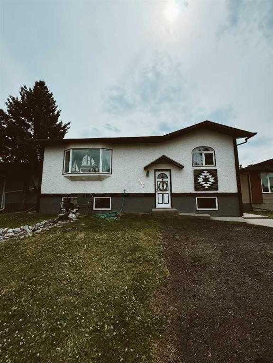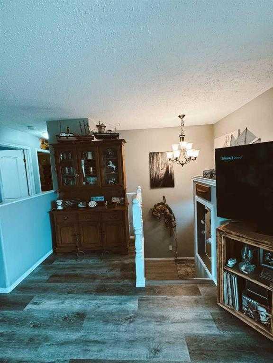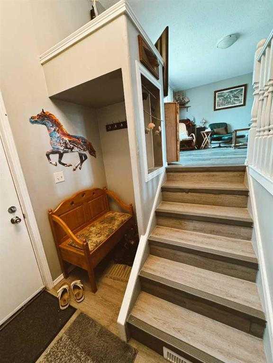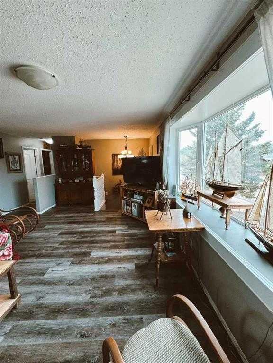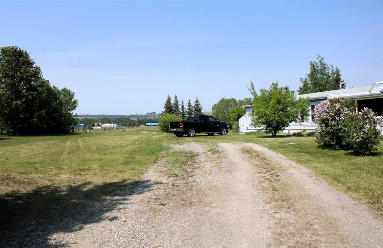$ 415,000
4
BEDROOMS
2 + 0
BATHROOMS
956
SQUARE FEET
1998
YEAR BUILT
Welcome to this well-maintained bi-level home located in the vibrant community of Sundre. Situated on a landscaped and fully fenced lot, this property offers both comfort and functionality for families, outdoor enthusiasts, or anyone looking to enjoy small-town living with big amenities. The main floor features a bright, open-concept layout where the kitchen flows seamlessly into the dining area and living room. Large windows in the living space frame a stunning view of the mountains. The primary bedroom offers excellent storage with two closets, including a spacious walk-in. A second bedroom and a full 4-piece bathroom complete the main level. Downstairs, the lower level includes two generously sized bedrooms, a cozy family room, and another full 4-piece bathroom featuring a relaxing jetted tub. The laundry/mechanical room offers extra space for storage, and the hot water tank is just one year old. Step out through the dining room’s patio doors to enjoy the large 20' x 10' covered deck—ideal for year-round entertaining. The backyard is fully fenced with a convenient dog door leading into the oversized 24' x 28' heated detached garage. A paved parking pad at the rear of the property provides ample space for vehicles, trailers, or RVs. Located in the heart of Sundre, you're close to shopping, schools, a hospital, and endless opportunities for recreation near the Red Deer River and the Rocky Mountains.
| COMMUNITY | |
| PROPERTY TYPE | Detached |
| BUILDING TYPE | House |
| STYLE | Bi-Level |
| YEAR BUILT | 1998 |
| SQUARE FOOTAGE | 956 |
| BEDROOMS | 4 |
| BATHROOMS | 2.00 |
| BASEMENT | Finished, Full |
| AMENITIES | |
| APPLIANCES | Dishwasher, Microwave, Refrigerator, Stove(s), Washer/Dryer, Window Coverings |
| COOLING | None |
| FIREPLACE | N/A |
| FLOORING | Carpet, Laminate, Linoleum, Tile |
| HEATING | Forced Air |
| LAUNDRY | In Basement, See Remarks |
| LOT FEATURES | Back Lane, Back Yard, Landscaped, Rectangular Lot, See Remarks |
| PARKING | Double Garage Detached, Off Street, Parking Pad |
| RESTRICTIONS | None Known |
| ROOF | Asphalt Shingle |
| TITLE | Fee Simple |
| BROKER | CIR Realty |
| ROOMS | DIMENSIONS (m) | LEVEL |
|---|---|---|
| 4pc Bathroom | 7`2" x 5`3" | Basement |
| Bedroom | 10`2" x 11`9" | Basement |
| Bedroom | 10`3" x 13`11" | Basement |
| Game Room | 11`4" x 19`4" | Basement |
| Storage | 7`7" x 5`10" | Basement |
| Furnace/Utility Room | 11`4" x 11`11" | Basement |
| 4pc Bathroom | 5`9" x 7`9" | Main |
| Bedroom | 10`0" x 12`0" | Main |
| Bedroom | 11`1" x 12`3" | Main |
| Dining Room | 11`6" x 9`7" | Main |
| Kitchen | 11`2" x 8`7" | Main |
| Living Room | 13`6" x 17`4" | Main |

