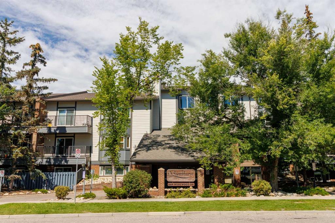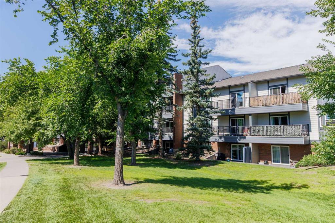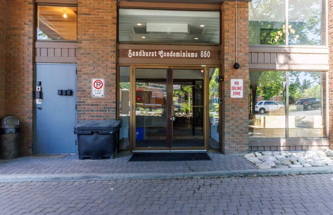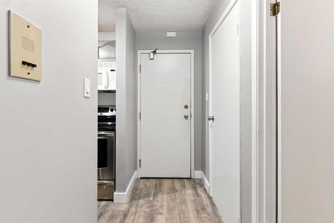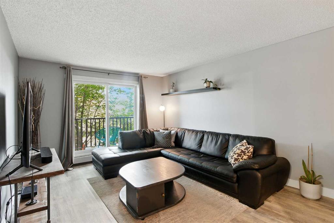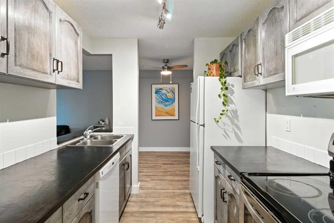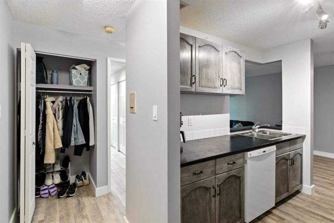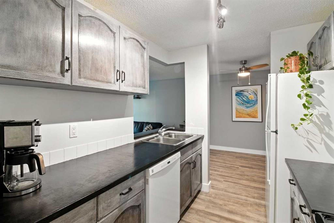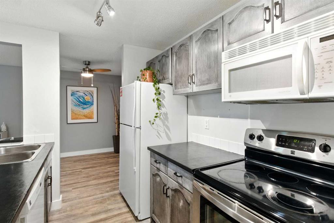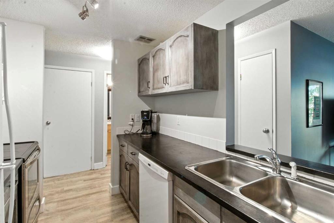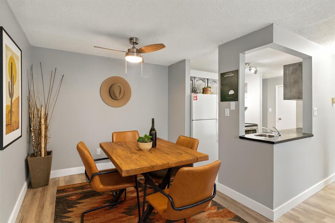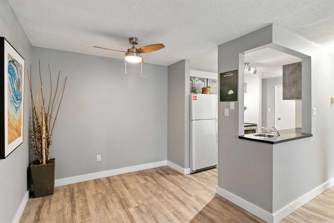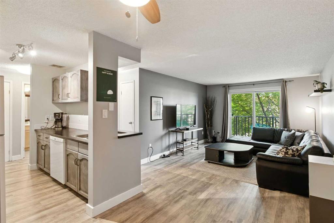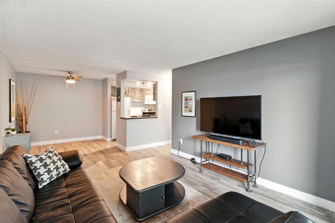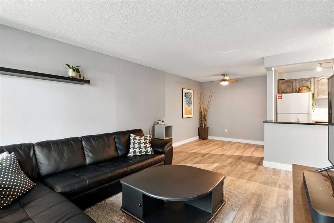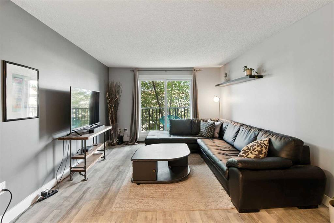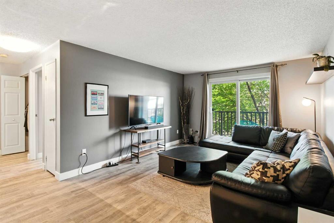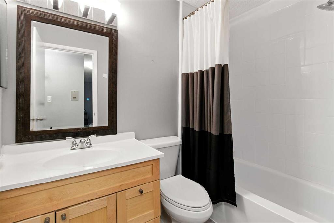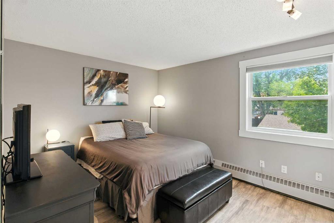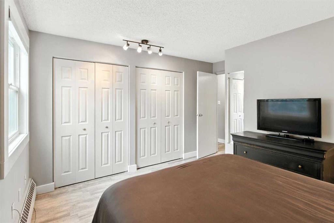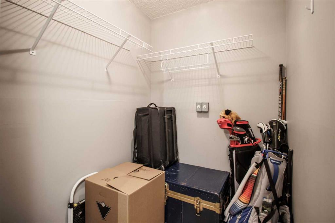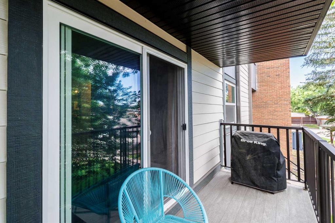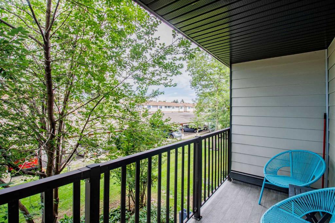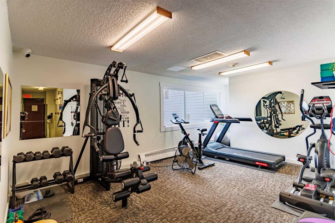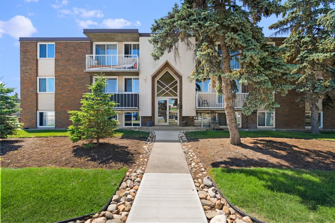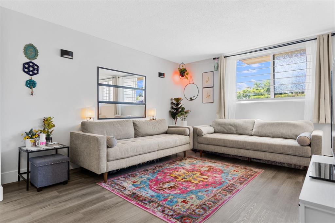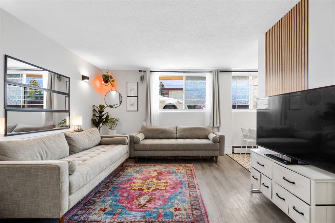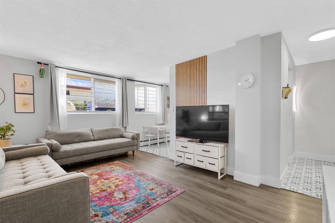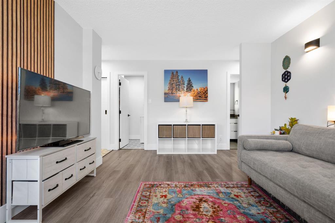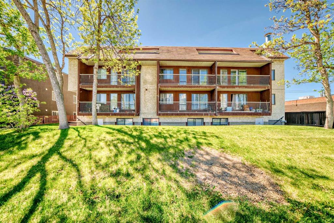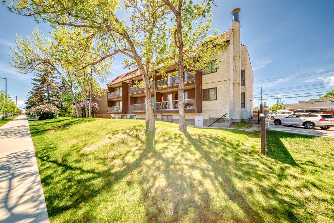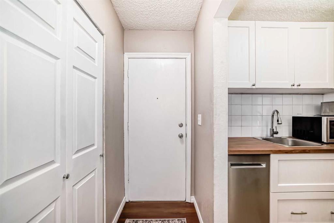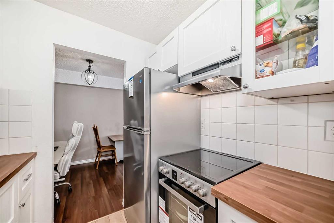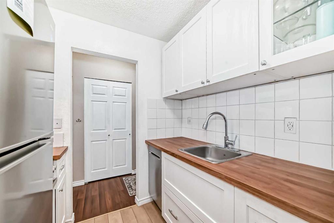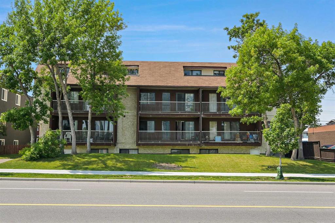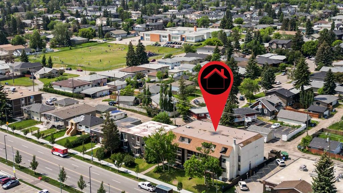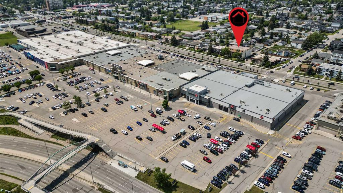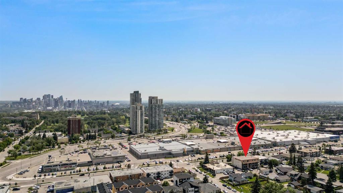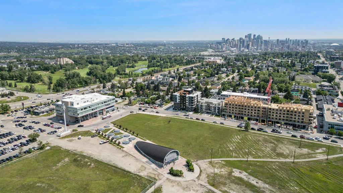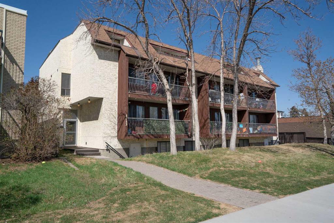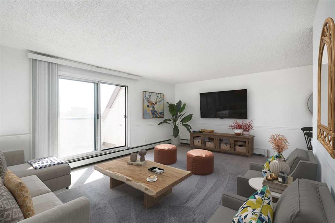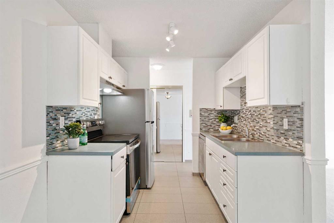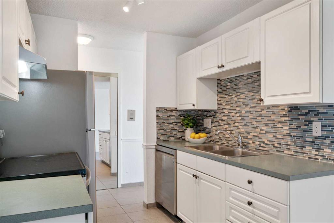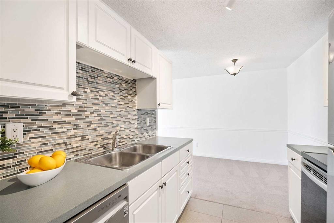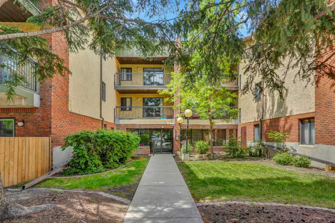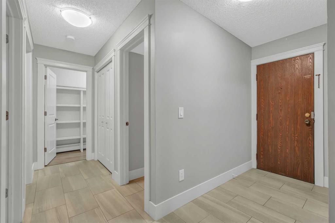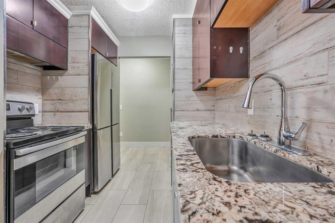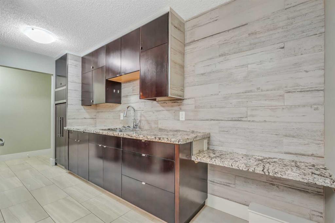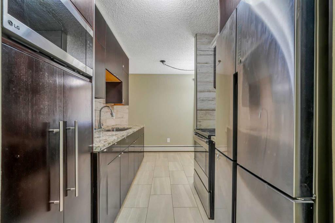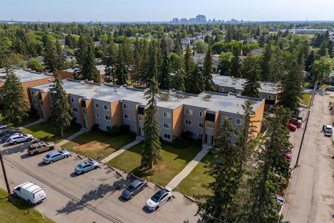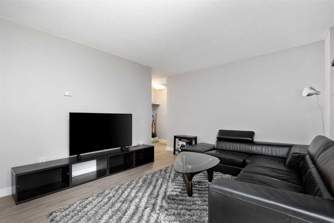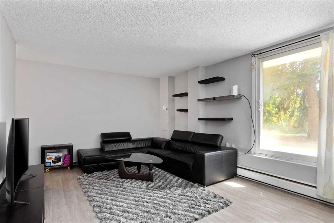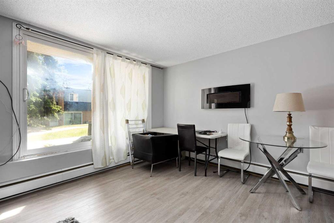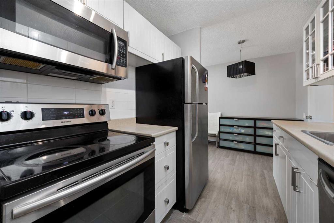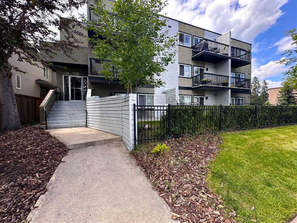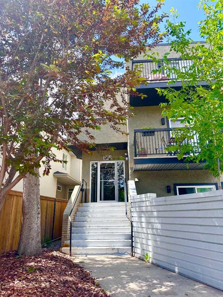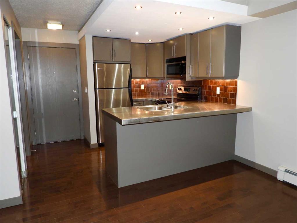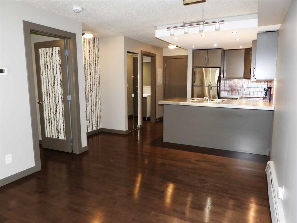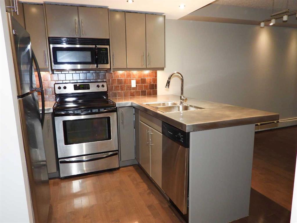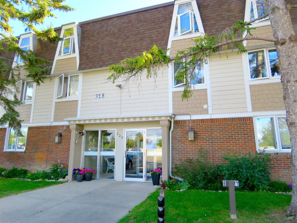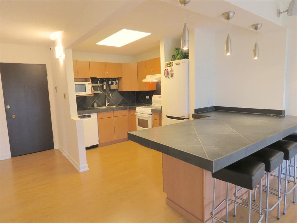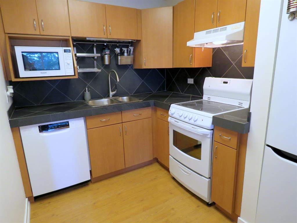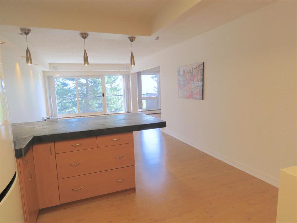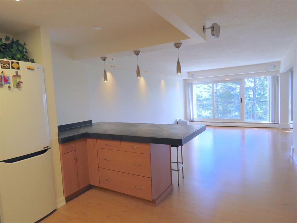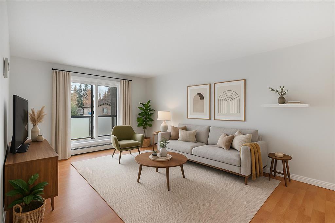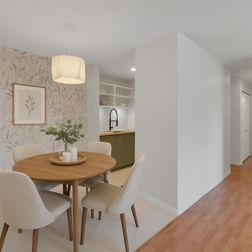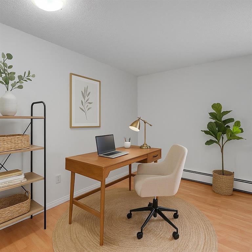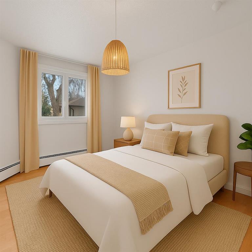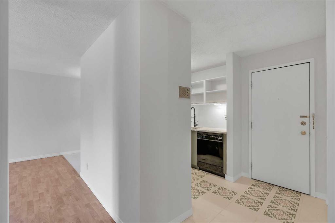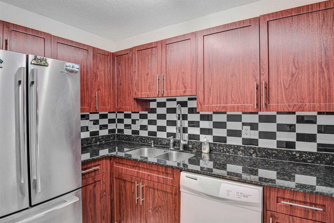208, 550 Westwood Drive SW
Calgary T3T 3T9
MLS® Number: A2252024
$ 225,000
1
BEDROOMS
1 + 0
BATHROOMS
626
SQUARE FEET
1981
YEAR BUILT
Welcome to your stylish second-floor escape in the heart of Westgate—a one-bedroom apartment that proves big vibes can come in just over 625 sq. ft. Recently refreshed with updated paint on walls, doors, trim, and cabinets, plus brand-new vinyl floors, the interior feels crisp, modern, and move-in ready. Step out to your private balcony for morning coffee rituals or golden-hour cocktails with zero interruptions. The building brings peace of mind and lifestyle perks: a recent full overhaul of the exterior envelope, siding, railings, and windows means the heavy lifting is done. Condo fees conveniently cover heat and water. Shared laundry is right on your floor, and the updated gym one level up keeps your wellness routine simple. The real flex? Location. Just a one-minute walk to the 45 Street LRT, with 17th Ave connecting you to Beltline nightlife, Sarcee Trail and Glenmore for cross-city drives, Bow Trail into downtown, or westbound mountain escapes. Everyday essentials at Signal Hill, Westwood, and 37th Street shops are minutes away. The highlight? Fresh interiors, major building upgrades, and a lock-and-leave lifestyle with unbeatable city and mountain access.
| COMMUNITY | Westgate |
| PROPERTY TYPE | Apartment |
| BUILDING TYPE | Low Rise (2-4 stories) |
| STYLE | Single Level Unit |
| YEAR BUILT | 1981 |
| SQUARE FOOTAGE | 626 |
| BEDROOMS | 1 |
| BATHROOMS | 1.00 |
| BASEMENT | |
| AMENITIES | |
| APPLIANCES | Dishwasher, Microwave Hood Fan, Refrigerator, Stove(s) |
| COOLING | None |
| FIREPLACE | N/A |
| FLOORING | Vinyl |
| HEATING | Baseboard, Boiler |
| LAUNDRY | Common Area |
| LOT FEATURES | |
| PARKING | Additional Parking, Asphalt, Assigned, Carport, Common, Covered, Driveway, Parking Lot, Paved, Side By Side |
| RESTRICTIONS | None Known |
| ROOF | |
| TITLE | Fee Simple |
| BROKER | Real Broker |
| ROOMS | DIMENSIONS (m) | LEVEL |
|---|---|---|
| 4pc Bathroom | 4`11" x 7`9" | Main |
| Bedroom - Primary | 12`4" x 12`7" | Main |
| Dining Room | 8`9" x 7`10" | Main |
| Kitchen | 8`5" x 7`5" | Main |
| Living Room | 11`7" x 15`10" | Main |

