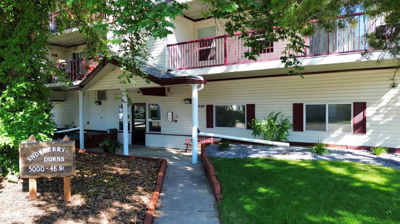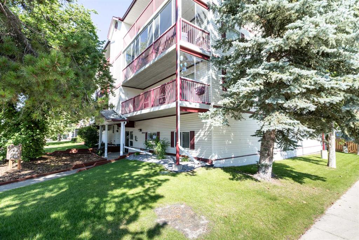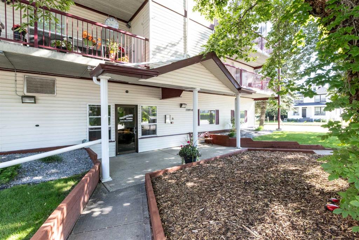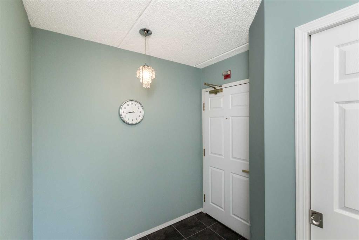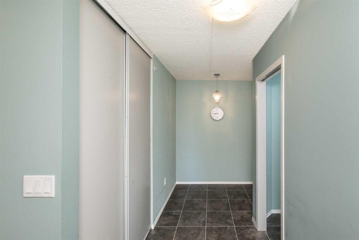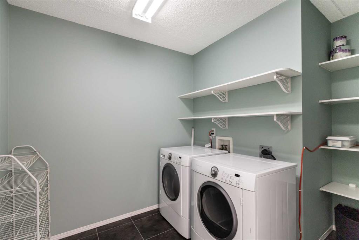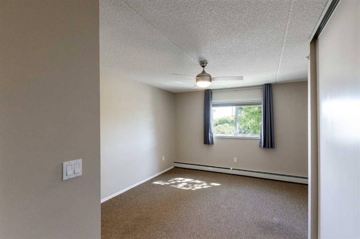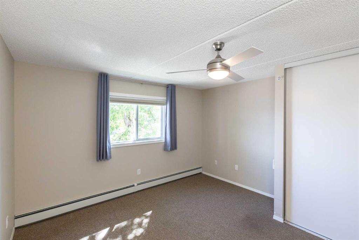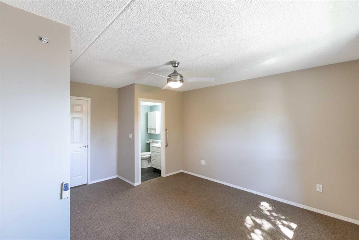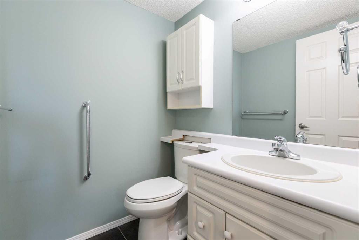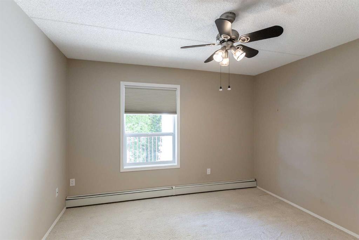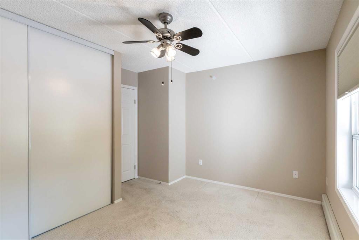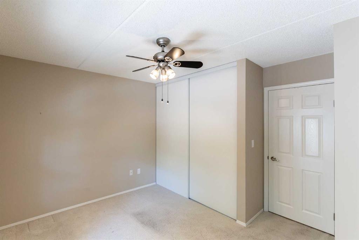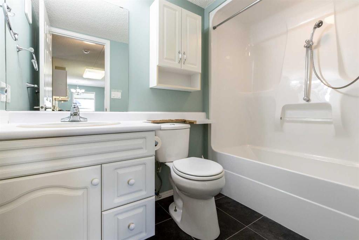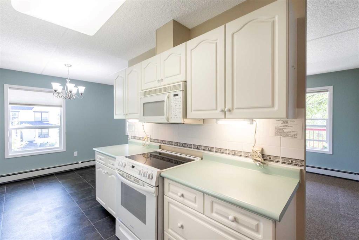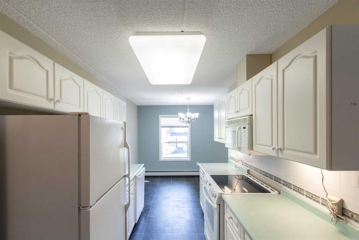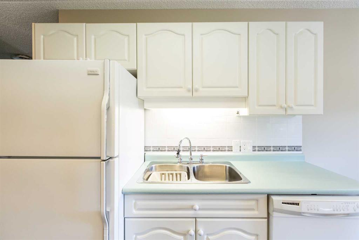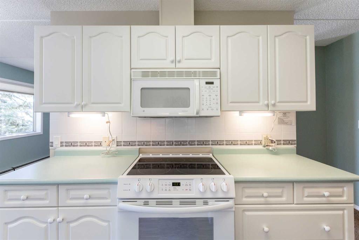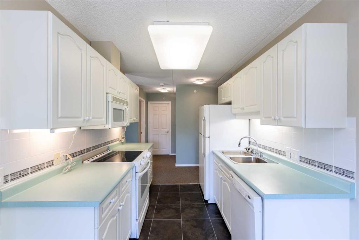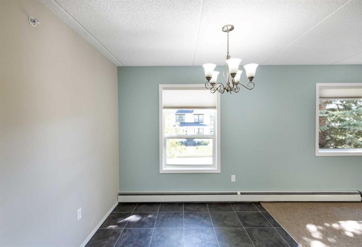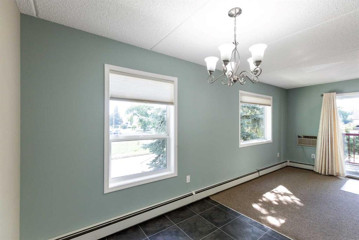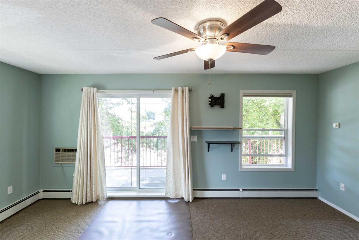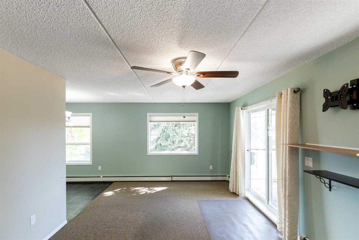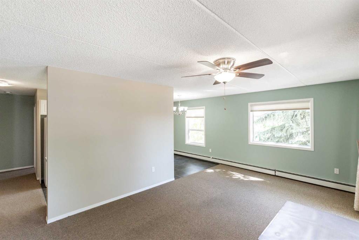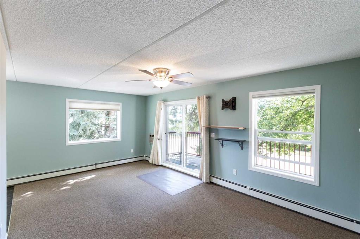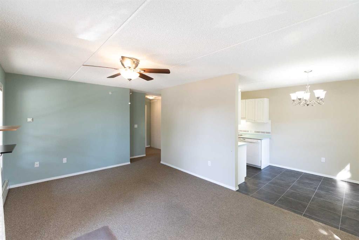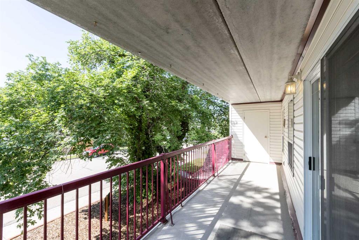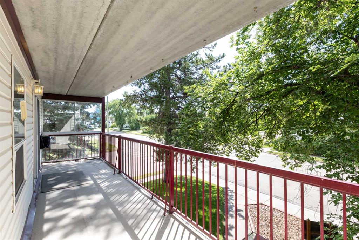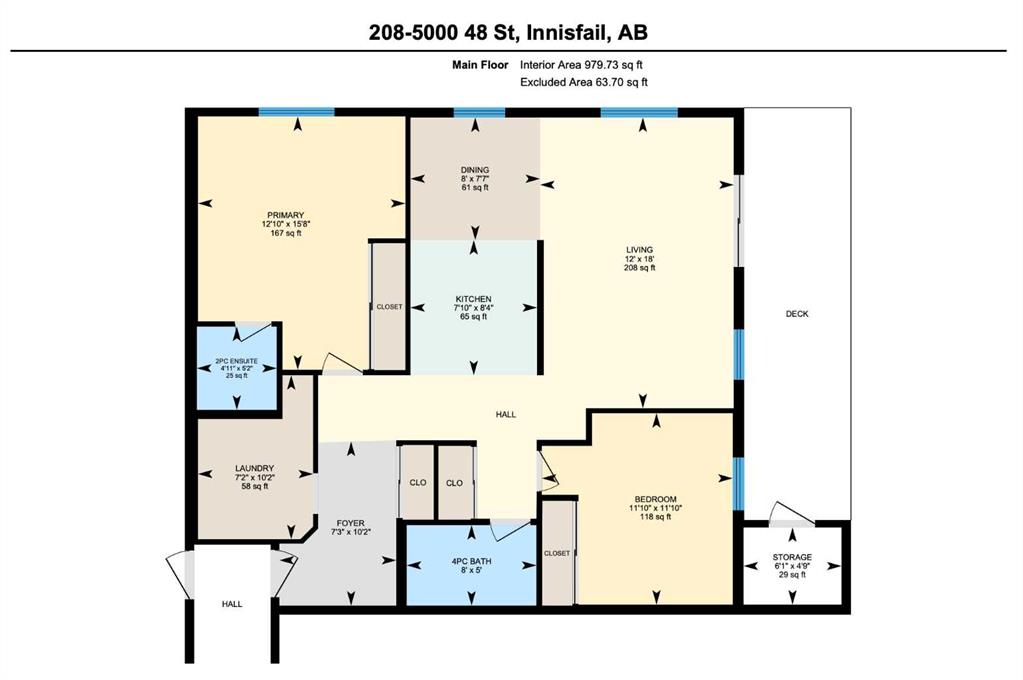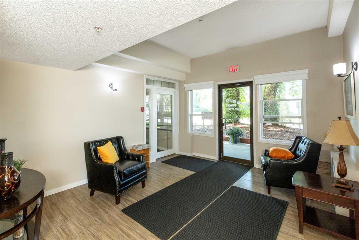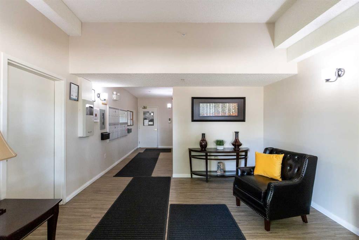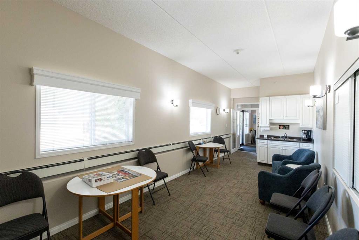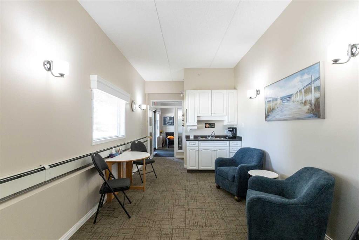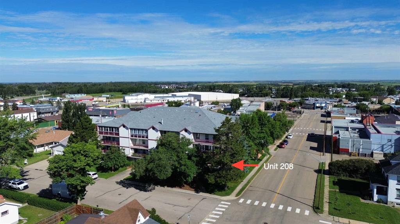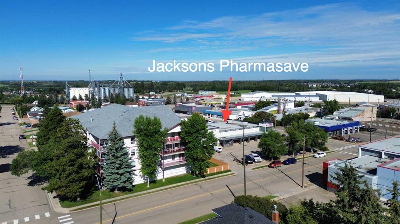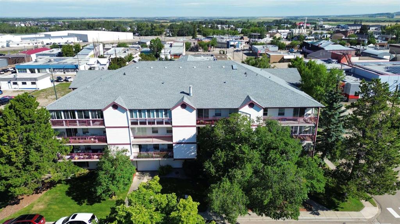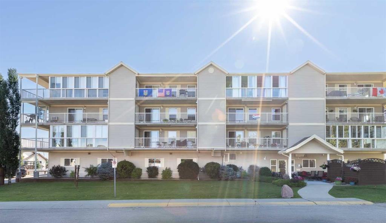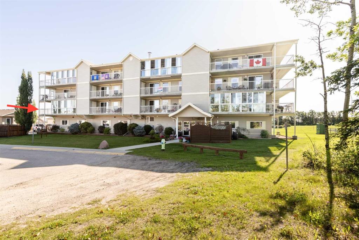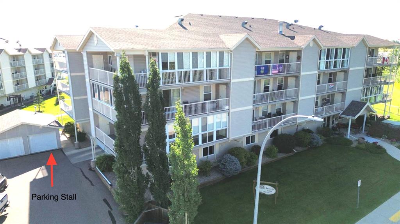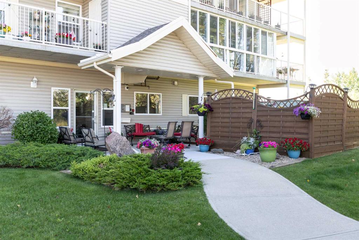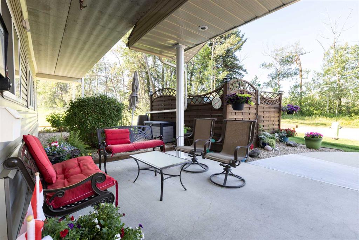208, 5000 48 Street
Innisfail T4G 1W9
MLS® Number: A2248285
$ 285,000
2
BEDROOMS
1 + 1
BATHROOMS
979
SQUARE FEET
1997
YEAR BUILT
Right in the heart of Innisfail, this beautiful 2-bedroom, 1.5-bathroom corner unit on the second floor in the desirable Snowberry Downs Condo building is all about convenience and comfort. You’ll love being just steps from Jackson’s Pharmasave, the hospital, downtown shops, the seniors’ drop-in centre, and so much more — everything you need is practically at your doorstep. Inside, you’ll find a bright, welcoming space filled with natural light. The galley-style kitchen is efficient and easy to work in, making meal prep a breeze. The living room opens onto a lovely deck with extra storage — perfect for morning coffee or relaxing at the end of the day. You’ll also appreciate the in-unit laundry for everyday convenience. Snowberry Downs offers more than just a place to live — it offers a sense of community. There’s a common room in the building where you can gather with friends, family, and neighbours, and the friendly atmosphere makes it easy to feel right at home. Other perks include secure parkade parking to keep your vehicle out of the elements and a location that truly can’t be beat. This home is ideal for anyone looking to downsize without giving up comfort, or for those who want to be close to everything in a warm, welcoming setting.
| COMMUNITY | Downtown Innisfail |
| PROPERTY TYPE | Apartment |
| BUILDING TYPE | Low Rise (2-4 stories) |
| STYLE | Multi Level Unit |
| YEAR BUILT | 1997 |
| SQUARE FOOTAGE | 979 |
| BEDROOMS | 2 |
| BATHROOMS | 2.00 |
| BASEMENT | |
| AMENITIES | |
| APPLIANCES | Dishwasher, Electric Stove, Garage Control(s), Refrigerator, Wall/Window Air Conditioner, Washer/Dryer, Window Coverings |
| COOLING | Wall Unit(s) |
| FIREPLACE | N/A |
| FLOORING | Carpet, Linoleum |
| HEATING | Baseboard, Boiler |
| LAUNDRY | In Unit |
| LOT FEATURES | |
| PARKING | Parkade |
| RESTRICTIONS | Adult Living, See Remarks |
| ROOF | Shingle |
| TITLE | Fee Simple |
| BROKER | RE/MAX real estate central alberta |
| ROOMS | DIMENSIONS (m) | LEVEL |
|---|---|---|
| 2pc Ensuite bath | 5`2" x 4`11" | Main |
| 4pc Bathroom | 8`0" x 5`0" | Main |
| Bedroom | 11`10" x 11`10" | Main |
| Dining Room | 8`0" x 7`7" | Main |
| Foyer | 10`2" x 7`3" | Main |
| Kitchen | 8`4" x 7`10" | Main |
| Laundry | 10`2" x 7`2" | Main |
| Living Room | 18`0" x 12`0" | Main |
| Bedroom - Primary | 15`8" x 12`10" | Main |
| Storage | 6`1" x 4`9" | Main |

