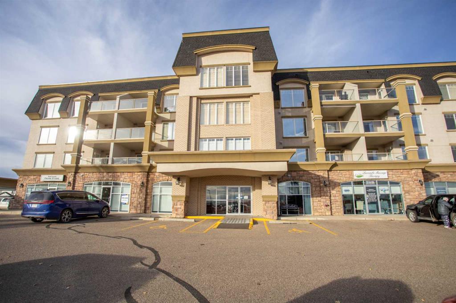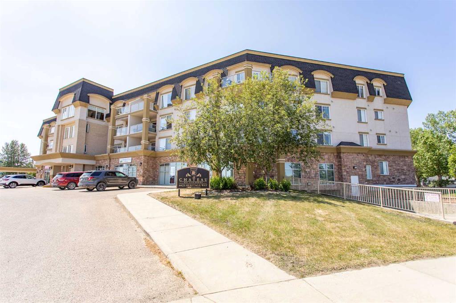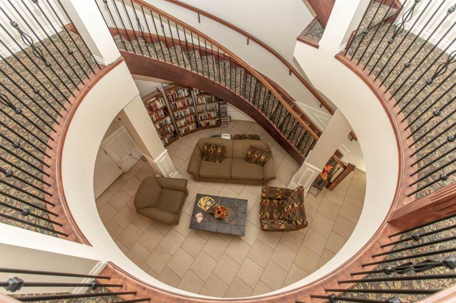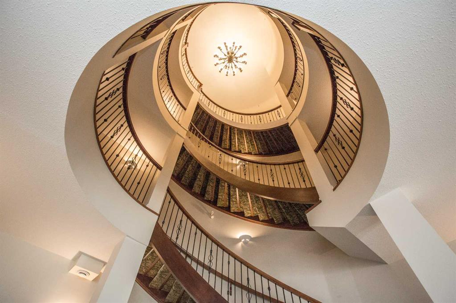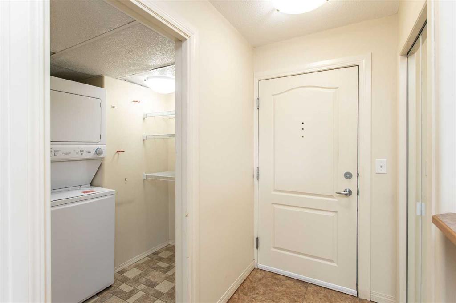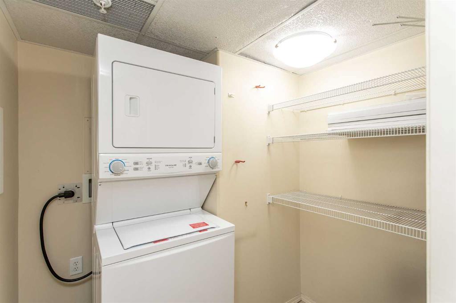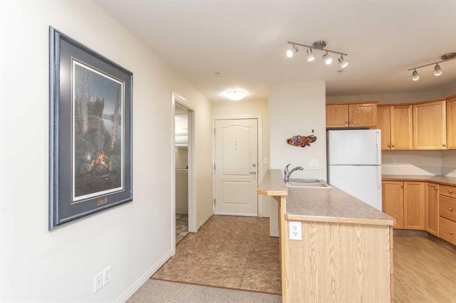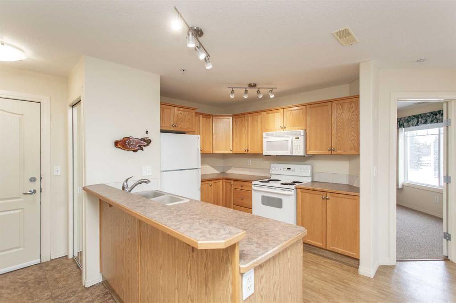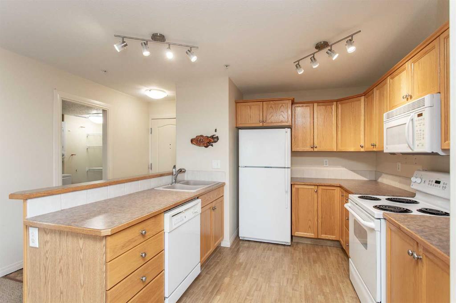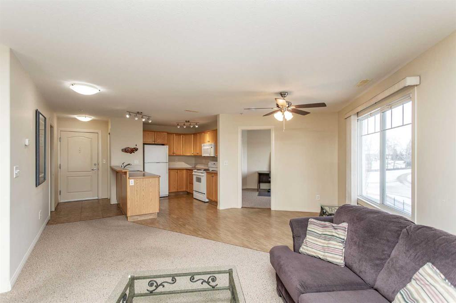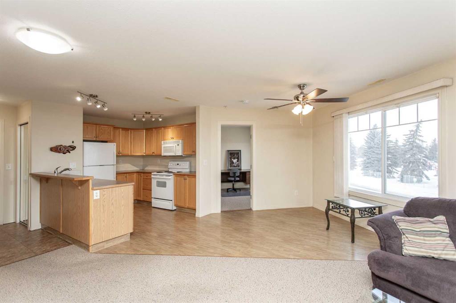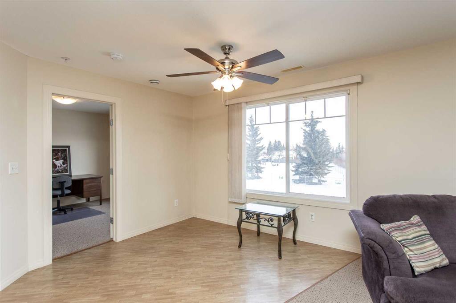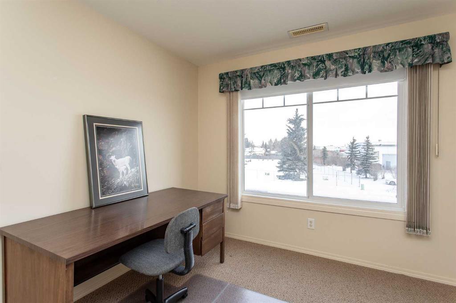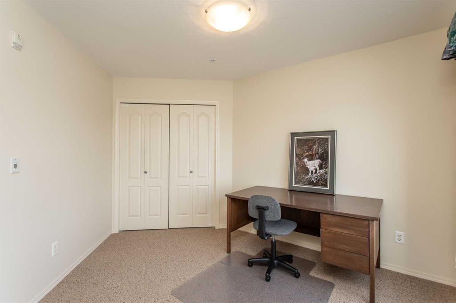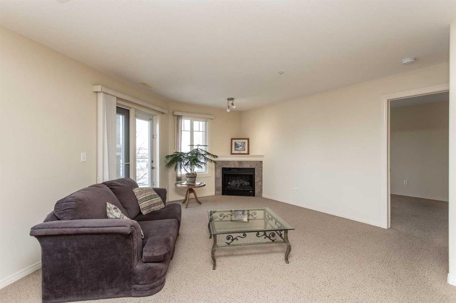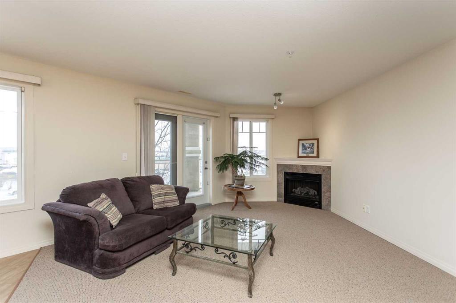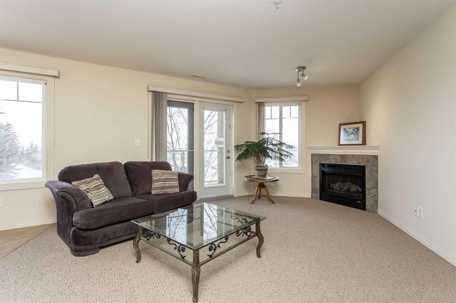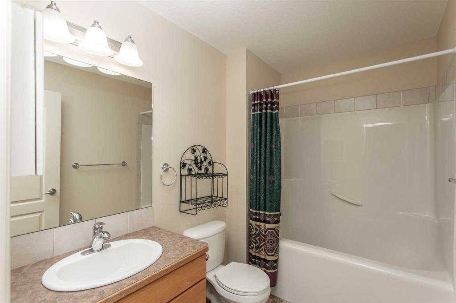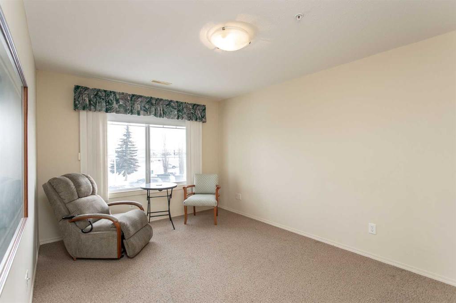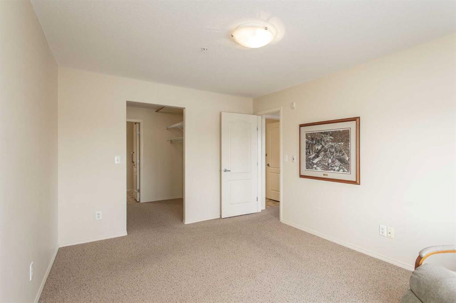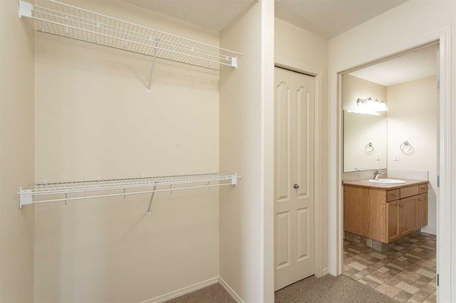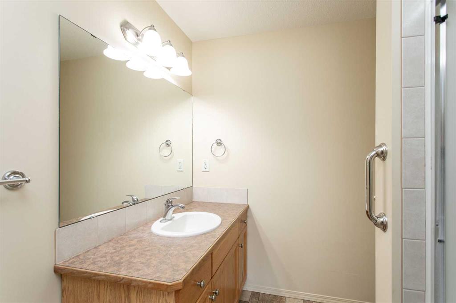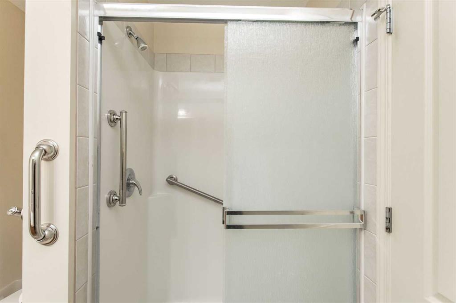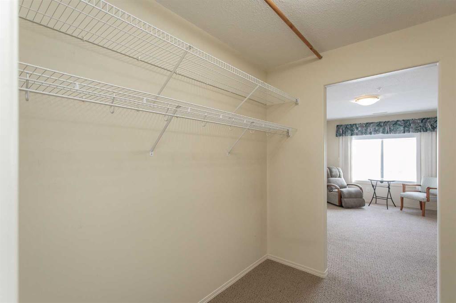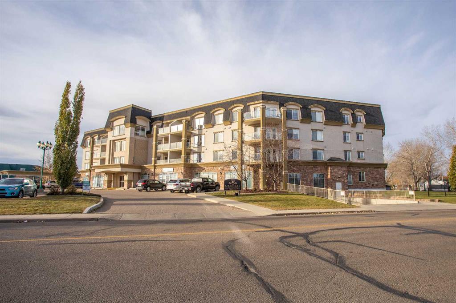207, 4425 Heritage Way
Lacombe T4L 2P4
MLS® Number: A2237105
$ 285,000
2
BEDROOMS
2 + 0
BATHROOMS
1,046
SQUARE FEET
2006
YEAR BUILT
Are you looking to own a condo in one of Lacombe's premier adult living communities? Look no further than Chateau Lacombe! This centrally located development is within walking distance to downtown, shopping, and scenic walking trails. The stunning 2nd-floor corner unit boasts east and north exposures, providing beautiful views of the countryside and commercial businesses to the east, and the Heritage Park playground to the north. This spacious corner unit features an oversized deck, an abundance of windows, and ample living space, making it one of the finest units in the project. From the moment you enter the building, you'll be impressed by the design, the spiral staircase, and the overall cleanliness. You can reach the second floor via elevator or a short walk up the spiral staircase. Once inside the condo, you'll be greeted by an open concept design with plenty of natural light. The lovely kitchen boasts oak cabinetry, laminate countertops, and newer lighting, while the spacious living room features a corner electric fireplace and a dining area, perfect for entertaining. The primary bedroom is generously sized and includes a walk-through closet and a 3-piece ensuite. Additionally, there is a second bedroom, a 4-piece bathroom, and a laundry/storage room that completes the floor plan. This condo includes a titled underground parking stall and an assigned storage unit. There's plenty of visitor parking out front and a common party room available for rent, where you can meet fellow residents for a game of cards, enjoy a coffee, or work on puzzles. Say goodbye to snow shoveling in the winter and yard work in the summer by moving into this friendly adult living community, conveniently located close to amenities.
| COMMUNITY | Downtown Lacombe |
| PROPERTY TYPE | Apartment |
| BUILDING TYPE | Low Rise (2-4 stories) |
| STYLE | Single Level Unit |
| YEAR BUILT | 2006 |
| SQUARE FOOTAGE | 1,046 |
| BEDROOMS | 2 |
| BATHROOMS | 2.00 |
| BASEMENT | |
| AMENITIES | |
| APPLIANCES | Dishwasher, Electric Stove, Microwave, Refrigerator, Washer/Dryer Stacked, Window Coverings |
| COOLING | Other |
| FIREPLACE | Electric |
| FLOORING | Carpet, Linoleum |
| HEATING | Boiler |
| LAUNDRY | In Unit |
| LOT FEATURES | |
| PARKING | Parkade |
| RESTRICTIONS | None Known |
| ROOF | Asphalt Shingle |
| TITLE | Fee Simple |
| BROKER | RE/MAX real estate central alberta |
| ROOMS | DIMENSIONS (m) | LEVEL |
|---|---|---|
| 3pc Ensuite bath | Main | |
| 4pc Bathroom | Main | |
| Bedroom | 12`10" x 10`10" | Main |
| Dinette | 14`7" x 9`5" | Main |
| Kitchen | 10`2" x 9`10" | Main |
| Living Room | 23`3" x 15`5" | Main |
| Bedroom - Primary | 15`5" x 10`2" | Main |

