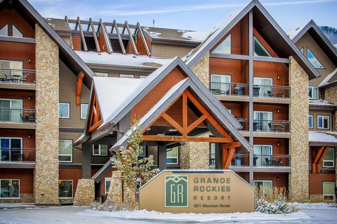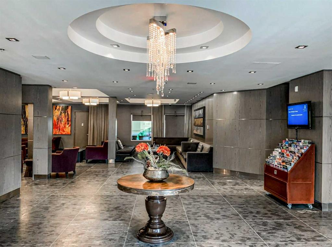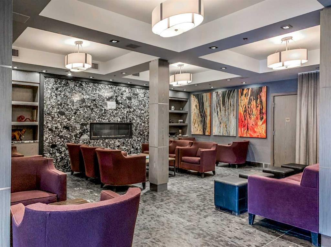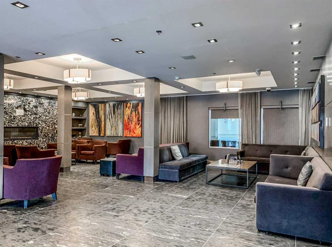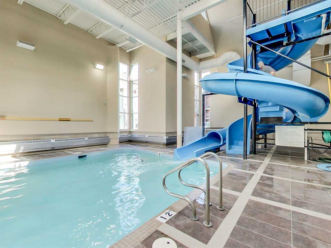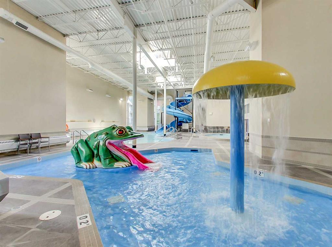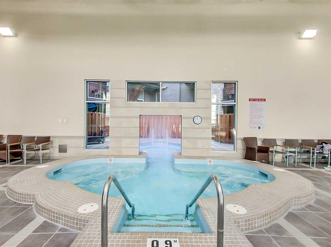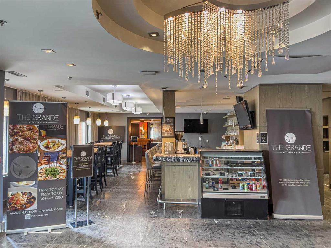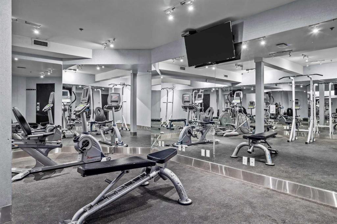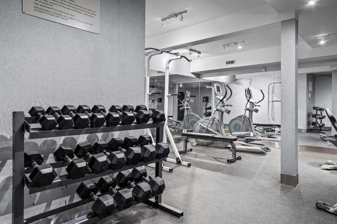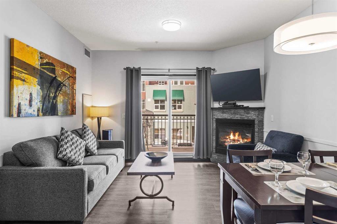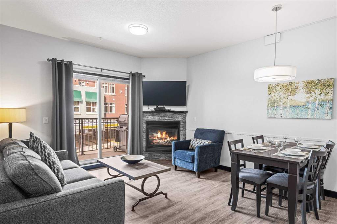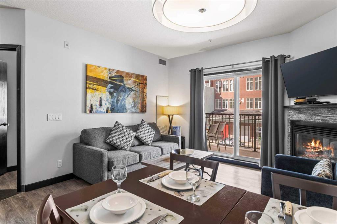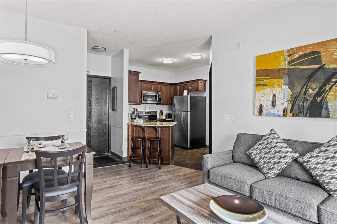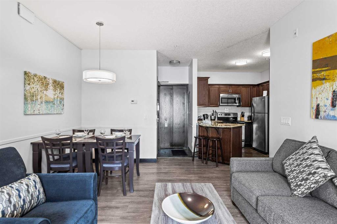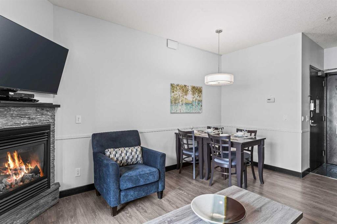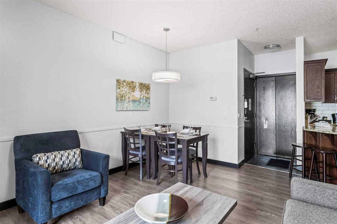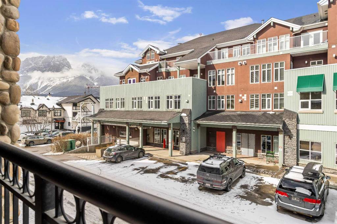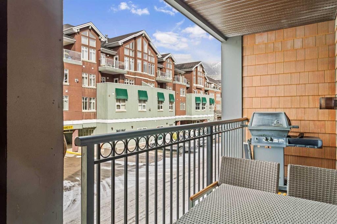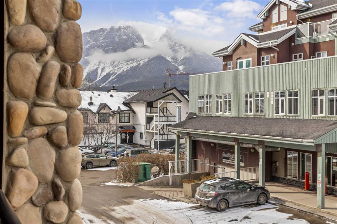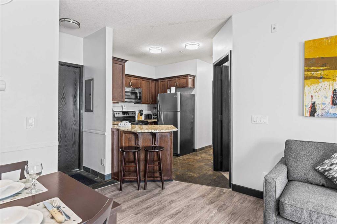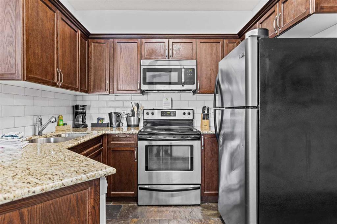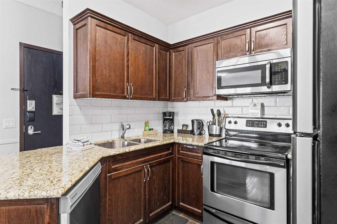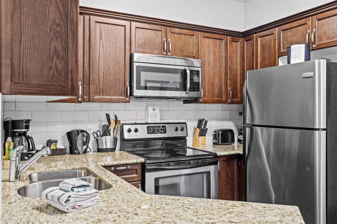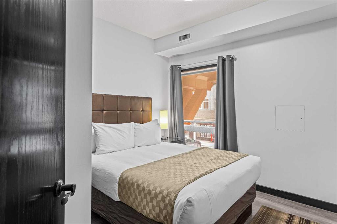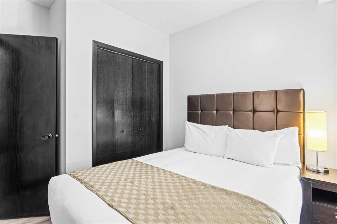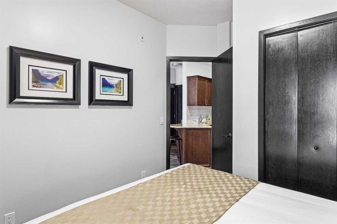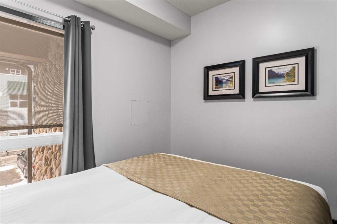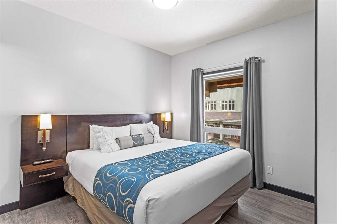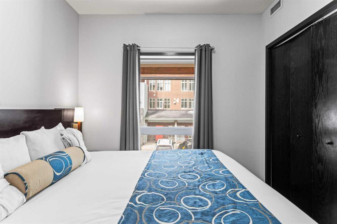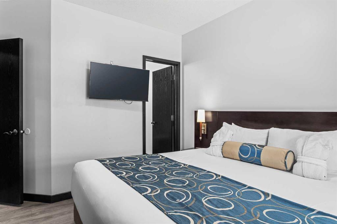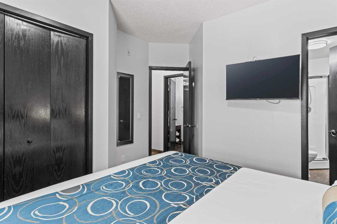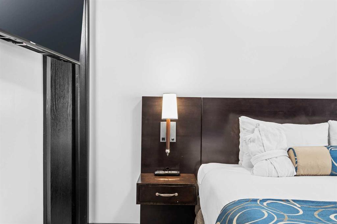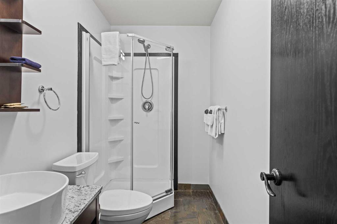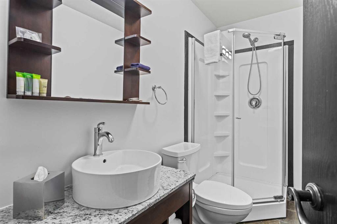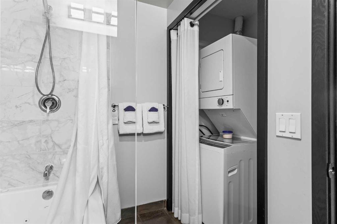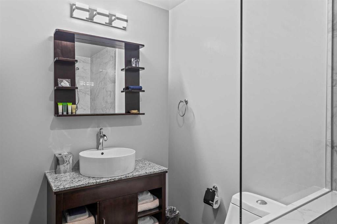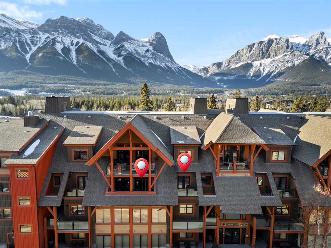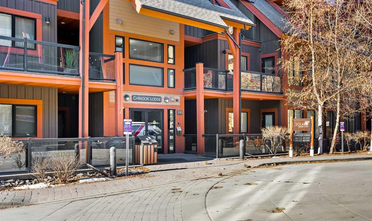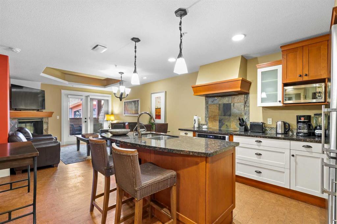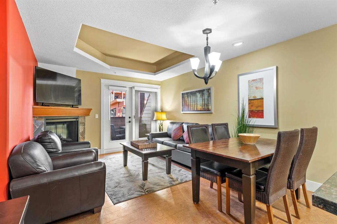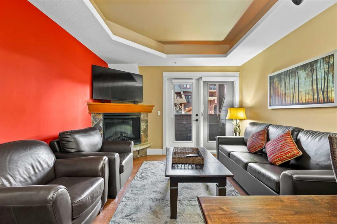205 Rot. D, 901 Mountain Street
Canmore T1W 0C9
MLS® Number: A2214881
$ 78,750
2
BEDROOMS
2 + 0
BATHROOMS
689
SQUARE FEET
2010
YEAR BUILT
Imagine owning a luxury mountain retreat in Canmore—without the full-time commitment or cost of a traditional vacation home. This fractional ownership opportunity gives you 6 weeks per year in a beautifully appointed resort unit, allowing you to experience every season in the Rockies hassle-free. Unlike a timeshare, this is titled real estate ownership, meaning you hold equity in a prime Canmore location. Your 6 weeks rotate annually, ensuring a mix of peak seasons and quieter escapes. Whether it’s skiing in winter, hiking in summer, or simply unwinding in the mountains, this is an affordable way to own a piece of Canmore. This fully furnished unit features high-end finishes, an open-concept layout, and all the comforts of home—gourmet kitchen, gas fireplace, private balcony with breathtaking views, spa-like bathroom, in-suite laundry, underground parking, and ample storage. As an owner, enjoy resort-style amenities: a year-round heated outdoor pool, hot tubs, fitness center, and on-site dining. Professionally managed, all you have to do is arrive and enjoy. Plus, you’re steps from downtown Canmore and minutes from Banff, Kananaskis, and world-class skiing. Opportunities like this are rare—luxury, affordability, and stress-free ownership all in one. If you've dreamed of a Canmore getaway but want a smarter way to own, now’s your chance. Contact me today for details!
| COMMUNITY | Bow Valley Trail |
| PROPERTY TYPE | Apartment |
| BUILDING TYPE | Low Rise (2-4 stories) |
| STYLE | Single Level Unit |
| YEAR BUILT | 2010 |
| SQUARE FOOTAGE | 689 |
| BEDROOMS | 2 |
| BATHROOMS | 2.00 |
| BASEMENT | |
| AMENITIES | |
| APPLIANCES | Dishwasher, Electric Stove, Microwave Hood Fan, Refrigerator, Washer/Dryer Stacked |
| COOLING | Sep. HVAC Units |
| FIREPLACE | Gas |
| FLOORING | Carpet, Slate, Tile |
| HEATING | Boiler, Central, Fireplace Insert |
| LAUNDRY | In Bathroom |
| LOT FEATURES | |
| PARKING | Additional Parking, Heated Garage, Titled, Underground |
| RESTRICTIONS | None Known |
| ROOF | Asphalt Shingle |
| TITLE | Fee Simple |
| BROKER | KIC Realty |
| ROOMS | DIMENSIONS (m) | LEVEL |
|---|---|---|
| Kitchen | 11`3" x 9`4" | Main |
| Dining Room | 12`5" x 6`3" | Main |
| Living Room | 12`5" x 8`9" | Main |
| Bedroom - Primary | 13`5" x 11`9" | Main |
| 3pc Ensuite bath | 0`0" x 0`0" | Main |
| Bedroom | 11`1" x 9`8" | Main |
| 4pc Bathroom | 0`0" x 0`0" | Main |

