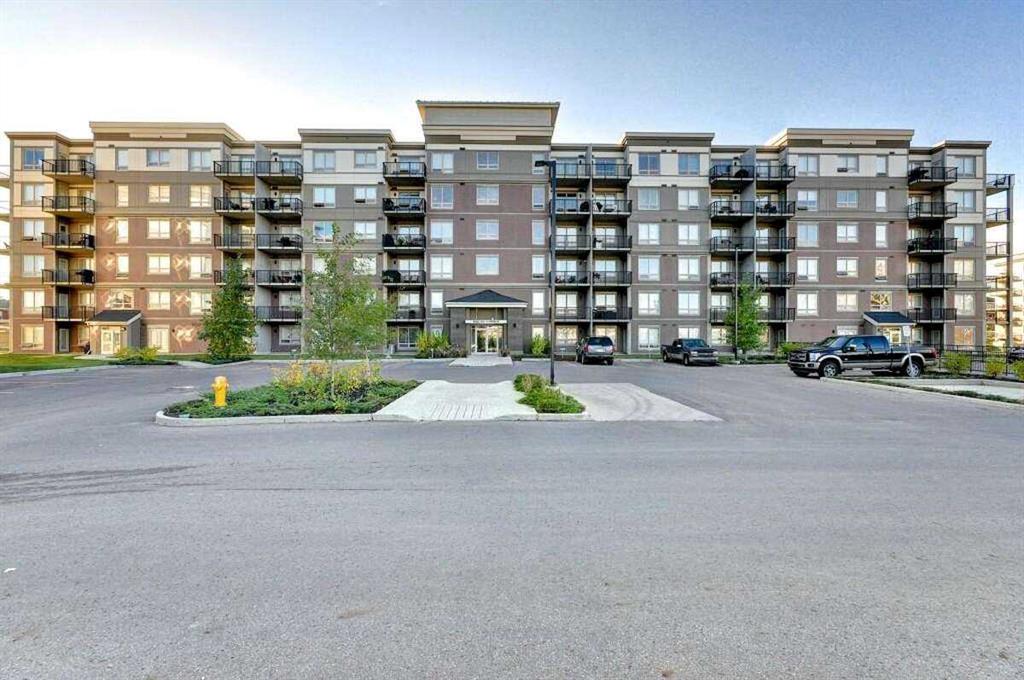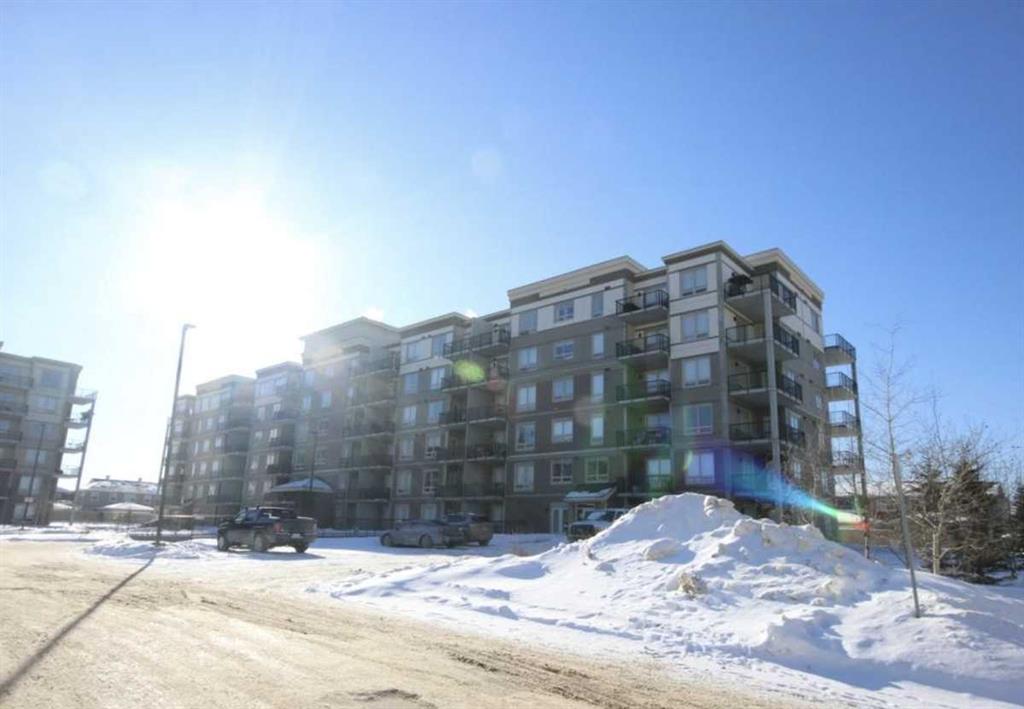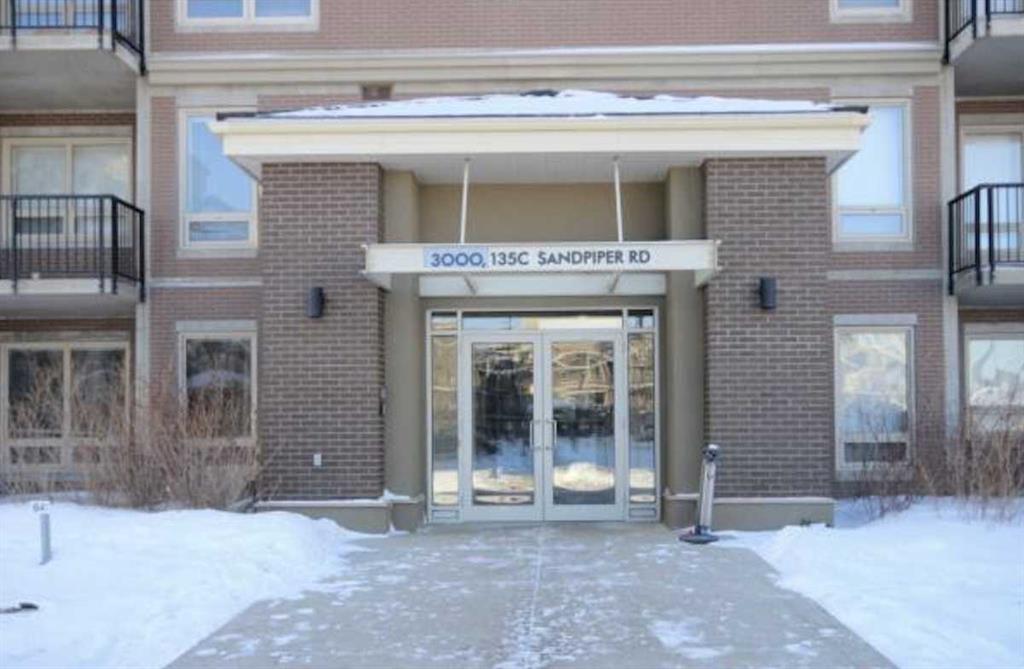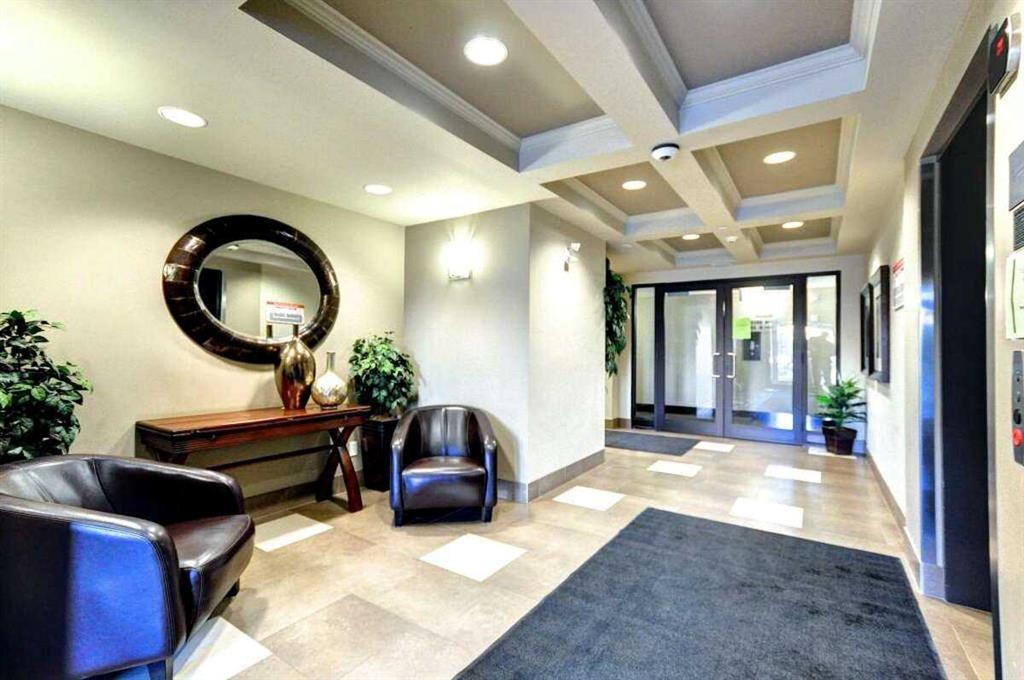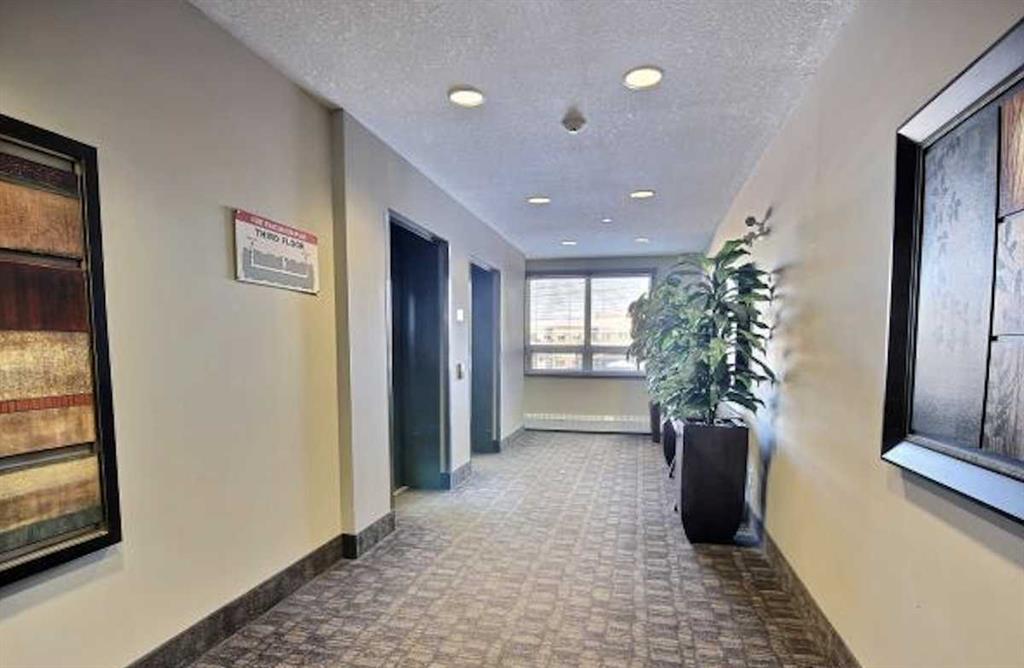205, 136C Sandpiper Road
Fort McMurray T9K 0J7
MLS® Number: A2210877
$ 249,900
2
BEDROOMS
2 + 0
BATHROOMS
1,171
SQUARE FEET
2008
YEAR BUILT
LIVING AT THE PEAKS OF EAGLE RIDGE! Welcome to modern and convenient living at its finest! This 2-bedroom, 2-bathroom condo, part of the coveted Eagle Ridge community, is now available with tenants in place for the savvy buyer! This residence offers a prime location with close proximity to amenities, parks, schools and convenient bus routes. With a spacious 1171 SF of living space, this condo features a contemporary floor plan and color scheme that exudes style and sophistication. As you step inside, you'll be greeted by solid core wood entry doors, creating a sense of elegance and security. The high ceilings add an open and airy ambiance to the living spaces. This condo boasts a plethora of must-have features, including in-suite laundry, sleek chrome fixtures, Decora switches for modern convenience, and is pet-friendly! The kitchen is a chef's dream, offering ample cupboard space, white appliances providing both functionality and style. The Primary bedroom is a true retreat, complete with its own separate patio area, perfect for enjoying your favorite beverage or just enjoying the outdoors! Parking is a awesome with heated underground parking that comes with secure access, accommodating vehicles of various sizes with its 7' ceiling clearance and even featuring a convenient car wash bay. Additional storage is available in a dedicated storage locker. This condo building is constructed with precision using precast concrete, ensuring exceptional soundproofing with concrete floors both externally and internally. Architectural detailing adds a touch of elegance, while the large private concrete patios with natural gas hookup and aluminum railings offer a space for outdoor relaxation and entertaining. Don't miss this opportunity to make Eagle Ridge - The Peaks your new home. Condo fees are approximately $790.75 per month and include heat, hot water, insurance for the complex, maintenance for the common property. CALL NOW TO VIEW!
| COMMUNITY | Eagle Ridge |
| PROPERTY TYPE | Apartment |
| BUILDING TYPE | High Rise (5+ stories) |
| STYLE | Single Level Unit |
| YEAR BUILT | 2008 |
| SQUARE FOOTAGE | 1,171 |
| BEDROOMS | 2 |
| BATHROOMS | 2.00 |
| BASEMENT | |
| AMENITIES | |
| APPLIANCES | See Remarks |
| COOLING | Rough-In |
| FIREPLACE | N/A |
| FLOORING | Carpet, Linoleum |
| HEATING | Hot Water, Natural Gas |
| LAUNDRY | In Unit |
| LOT FEATURES | |
| PARKING | Parkade, Tandem |
| RESTRICTIONS | Pet Restrictions or Board approval Required |
| ROOF | See Remarks |
| TITLE | Fee Simple |
| BROKER | RE/MAX Connect |
| ROOMS | DIMENSIONS (m) | LEVEL |
|---|---|---|
| 4pc Bathroom | 9`4" x 4`11" | Main |
| 4pc Bathroom | 4`11" x 9`10" | Main |
| Bedroom | 11`2" x 18`3" | Main |
| Bedroom - Primary | 15`8" x 16`3" | Main |
| Living Room | 10`8" x 18`0" | Main |
| Dining Room | 12`1" x 14`1" | Main |
| Kitchen | 8`11" x 8`4" | Main |

