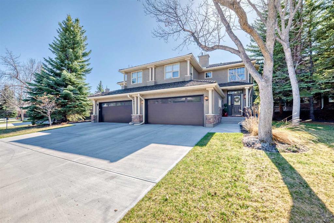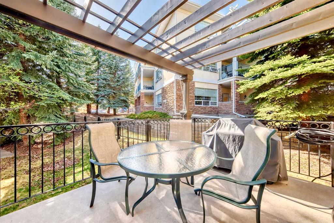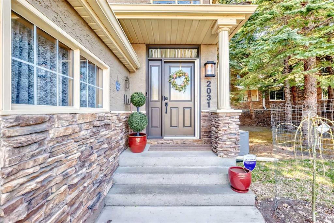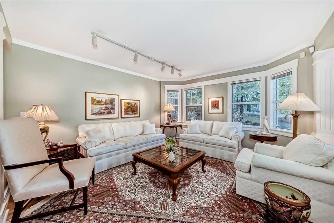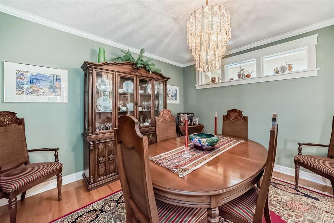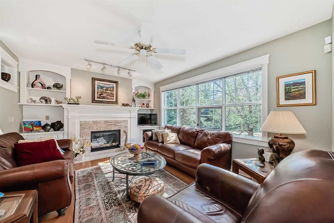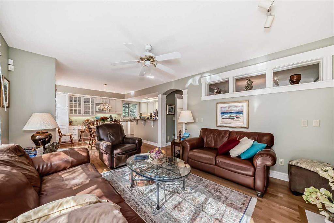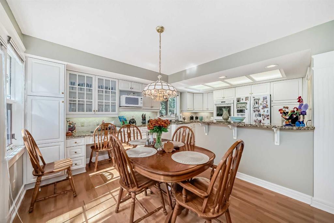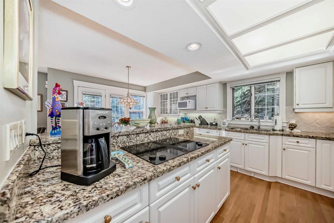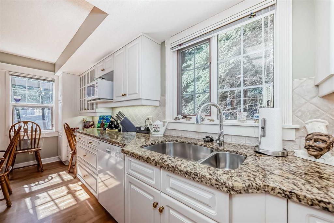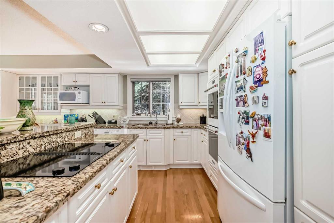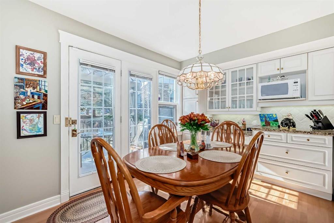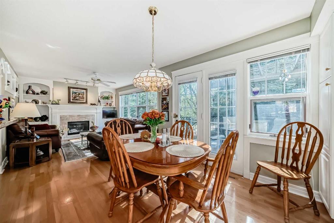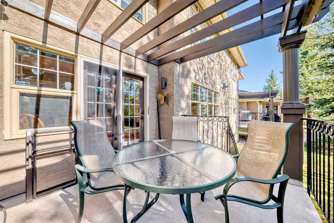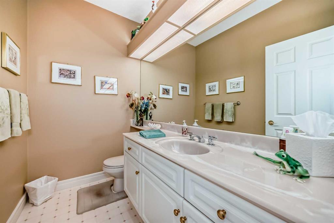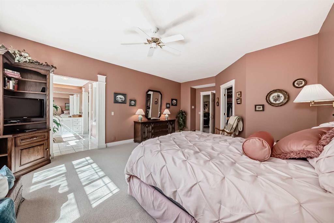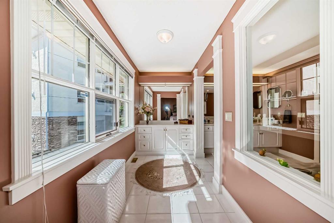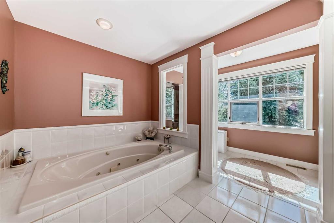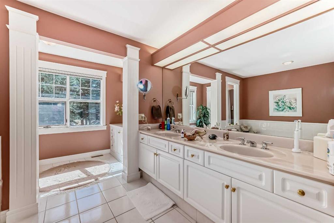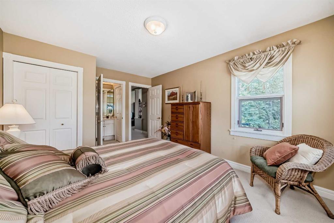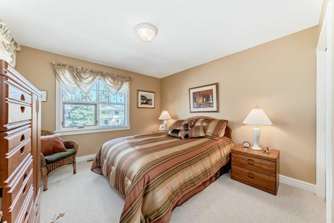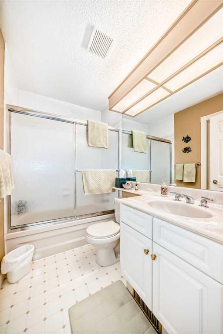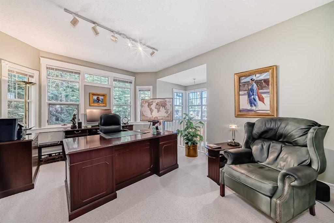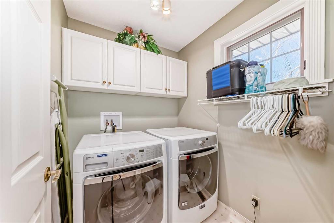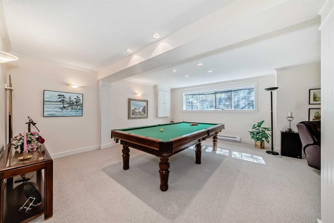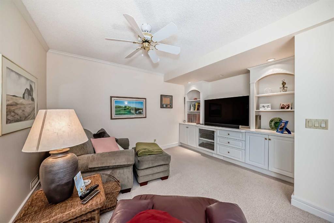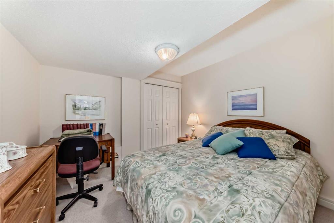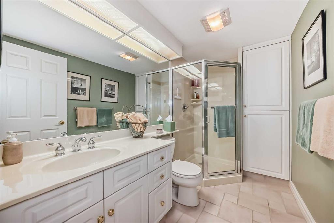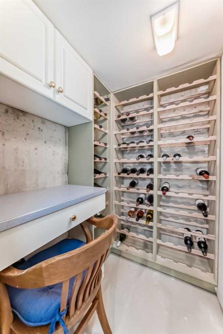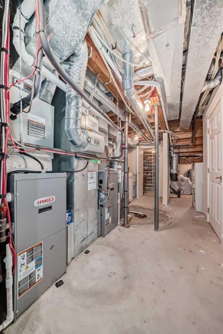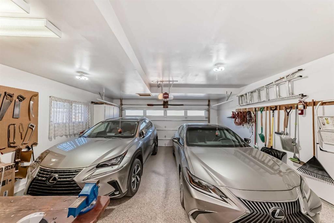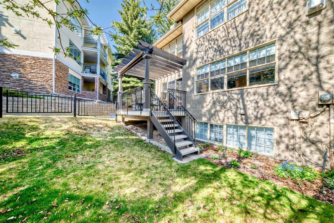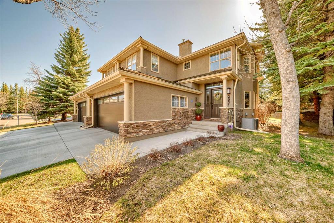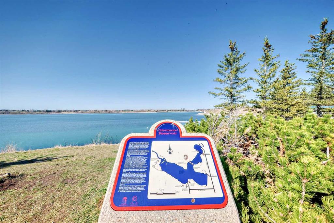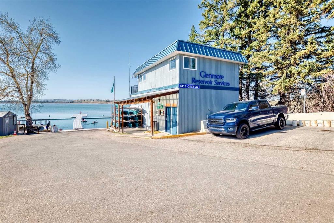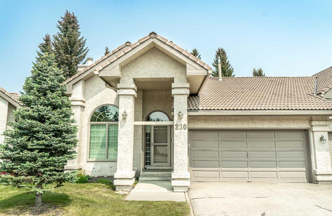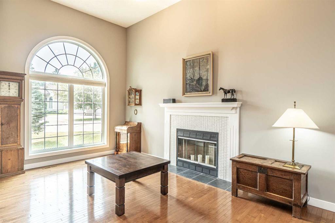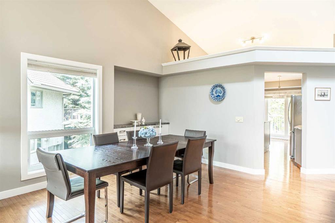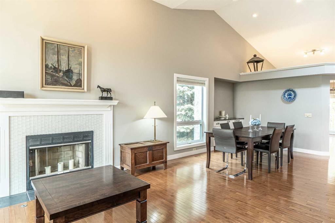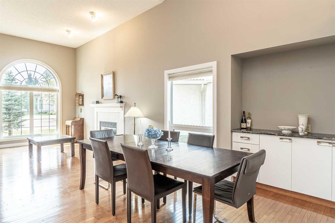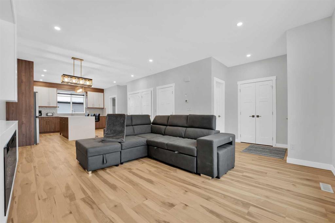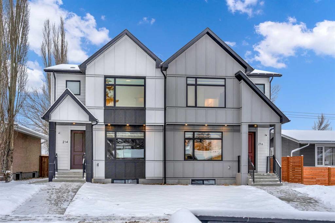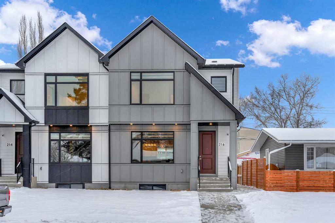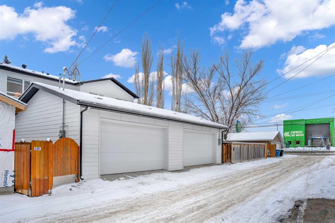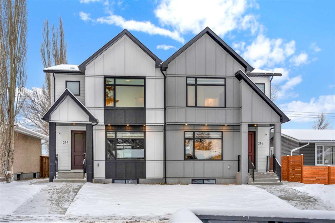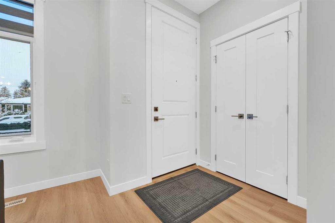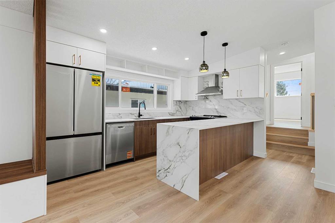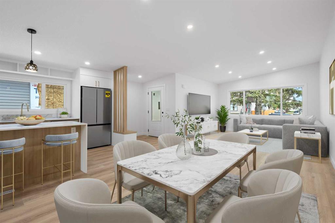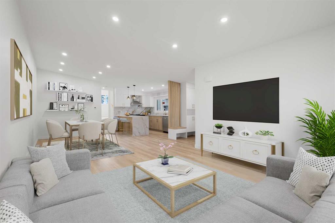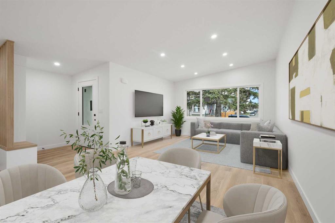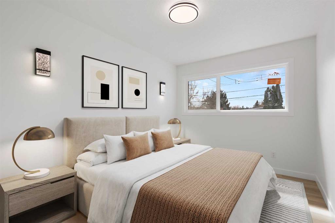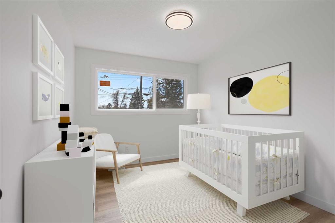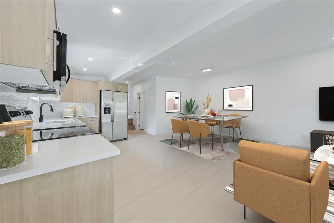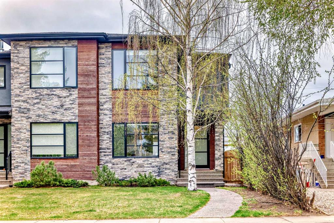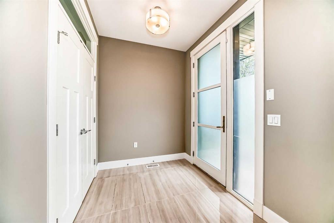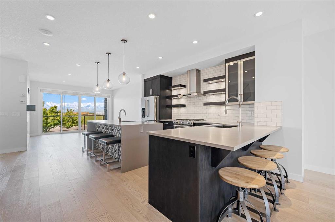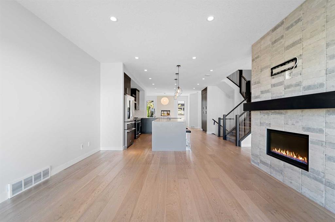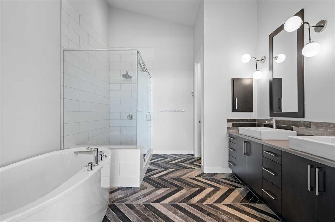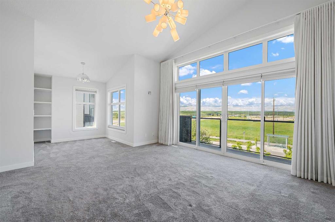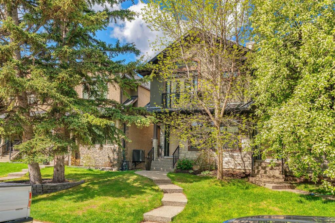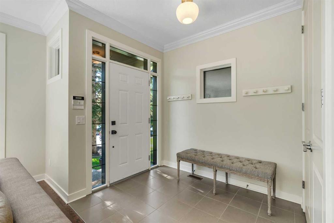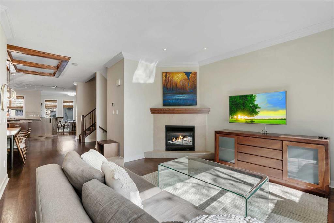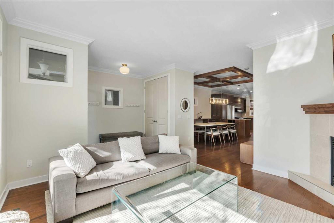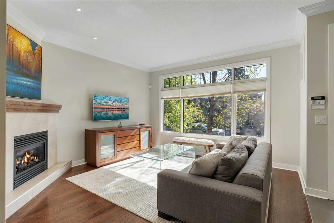2031 Palermo Way SW
Calgary T2V5J6
MLS® Number: A2215955
$ 869,000
3
BEDROOMS
3 + 1
BATHROOMS
2,363
SQUARE FEET
1992
YEAR BUILT
This Immaculate and well cared for Executive 2ST in the ‘VILLAS AT WEST PARK,’ is nestled in a PARKLIKE, PRIVATE SETTING AND STEPS away from the GLENMORE RESERVOIR, Glenmore Landing Shopping Mall, JCC anD Rockyview hospital! ITS EASY TO SEE WHY THIS MANUCURED COMPLEX IS ON EVERYONE'S WISH LIST! With 3 Bedrooms (2+1), 3.5 baths (2 ensuites), DOUBLE ATTACHED garage w/ epoxy floors, fully finished basement, and it backs SW into a large private TREED courtyard. Almost 3200ft2 of developed space. HARDWOOD FLOORING throughout main floor (except vaulted foyer). Bright & Open Island kitchen with granite countertops, built in desk and breakfast nook. Formal Living Room & Dining Room with upper glass windows for natural light. Cozy Family Room with built-in shelving, several SW windows, rock fireplace and mantle. Open & bright island kitchen with granite countertops and eating area. Spacious Primary bedroom upstairs has walk-in closet & 6pc ensuite (soaker tub, his/her sinks, WC & steam shower). 2nd bedroom up has 4pc ensuite. SXS laundry room up. Fabulous office/2nd family room upstairs has a wall of windows backing pine trees for privacy and is open to the foyer below. Basement has large games room, 3rd bedroom, media room and 4pc bath. Plenty of storage in the utility room, cedar closet & wine/cold room. Spacious and organized double garage has epoxy flooring, built-in Workbench and tool racks (all can stay) with several tools. Minutes to the ringroad. NO AGE RESTRICTIONS. Pets allowed with board approval (see agent remarks). Proactive condo board (ALL POLY B remediated years ago, concrete driveways ALL just redone). YES - this home has air conditioning!
| COMMUNITY | Palliser |
| PROPERTY TYPE | Semi Detached (Half Duplex) |
| BUILDING TYPE | Duplex |
| STYLE | 2 Storey, Side by Side |
| YEAR BUILT | 1992 |
| SQUARE FOOTAGE | 2,363 |
| BEDROOMS | 3 |
| BATHROOMS | 4.00 |
| BASEMENT | Finished, Full |
| AMENITIES | |
| APPLIANCES | Dishwasher, Double Oven, Dryer, Electric Cooktop, Microwave, Refrigerator, Washer, Water Softener, Window Coverings |
| COOLING | Central Air |
| FIREPLACE | Family Room, Gas, Mantle, Stone |
| FLOORING | Carpet, Hardwood, Tile |
| HEATING | Fireplace(s), Forced Air, Natural Gas |
| LAUNDRY | Laundry Room, Upper Level |
| LOT FEATURES | Backs on to Park/Green Space |
| PARKING | Double Garage Attached |
| RESTRICTIONS | Pet Restrictions or Board approval Required, Pets Allowed, Phone Listing Broker |
| ROOF | Asphalt Shingle |
| TITLE | Fee Simple |
| BROKER | RE/MAX House of Real Estate |
| ROOMS | DIMENSIONS (m) | LEVEL |
|---|---|---|
| 3pc Bathroom | 9`3" x 5`5" | Lower |
| Bedroom | 10`10" x 10`8" | Lower |
| Game Room | 17`11" x 14`11" | Lower |
| Media Room | 13`1" x 12`1" | Lower |
| Storage | 7`1" x 6`1" | Lower |
| Furnace/Utility Room | 21`4" x 10`0" | Lower |
| Wine Cellar | 4`9" x 4`3" | Lower |
| Living Room | 13`0" x 13`5" | Main |
| Dining Room | 11`8" x 10`6" | Main |
| Kitchen With Eating Area | 22`6" x 11`11" | Main |
| Family Room | 15`1" x 11`9" | Main |
| 2pc Bathroom | 7`9" x 4`11" | Main |
| Mud Room | 5`6" x 3`6" | Main |
| Foyer | 7`4" x 7`1" | Main |
| Bedroom | 14`6" x 11`1" | Second |
| 4pc Ensuite bath | 7`8" x 4`11" | Second |
| Laundry | 6`2" x 5`7" | Second |
| Office | 15`9" x 12`7" | Second |
| Bedroom - Primary | 20`5" x 15`0" | Second |
| Walk-In Closet | 8`5" x 8`3" | Second |
| 6pc Ensuite bath | 12`6" x 11`7" | Second |

