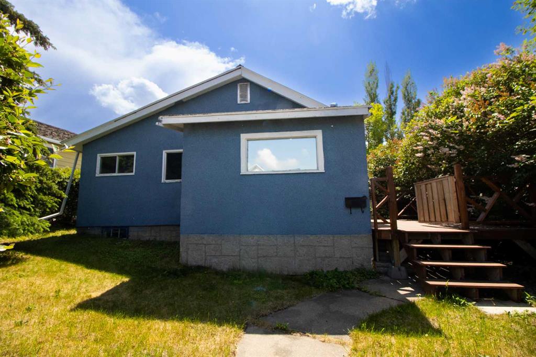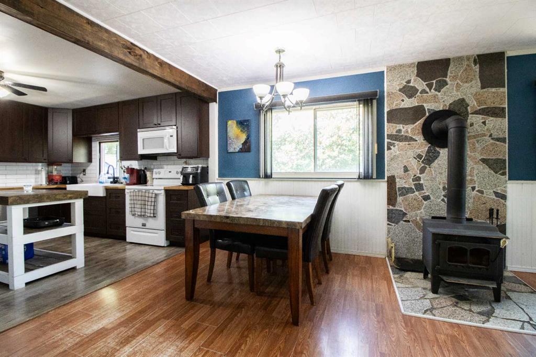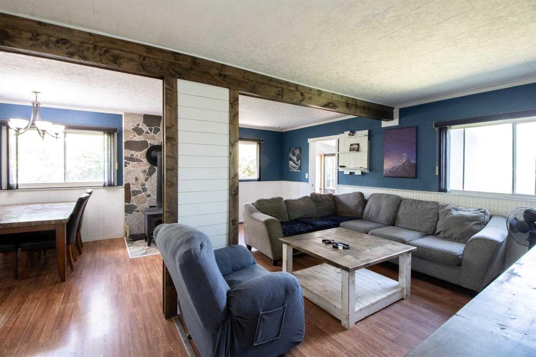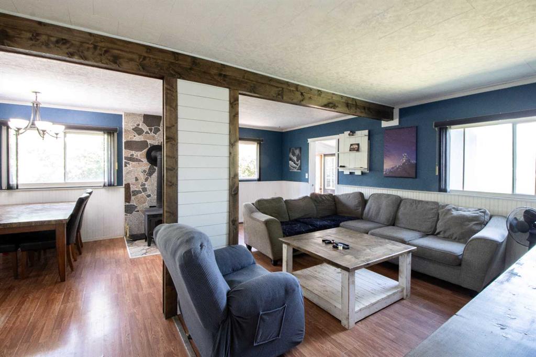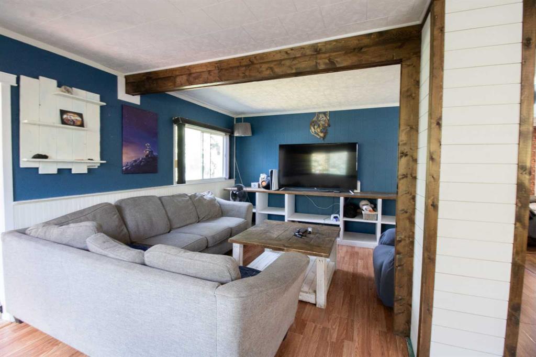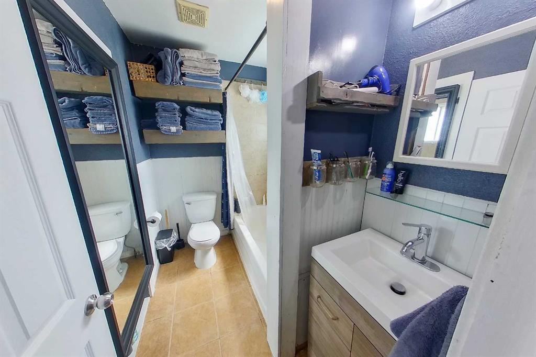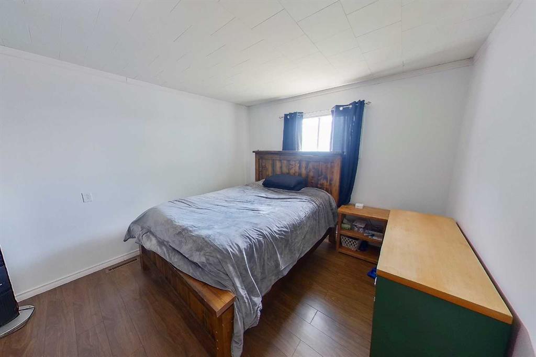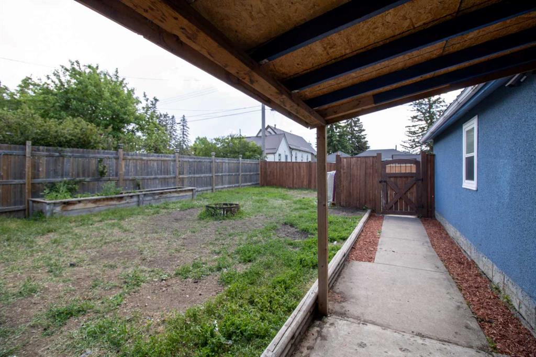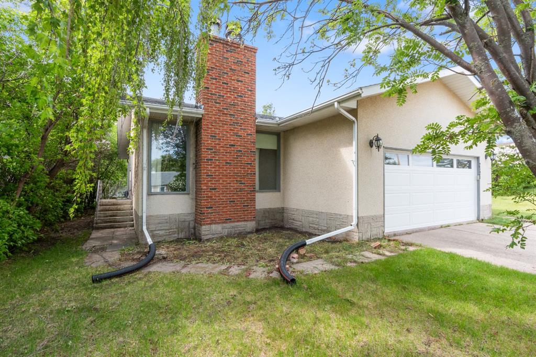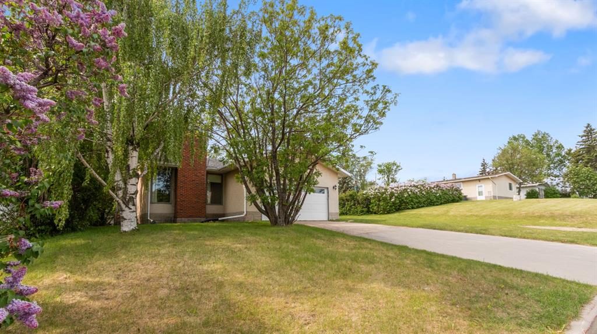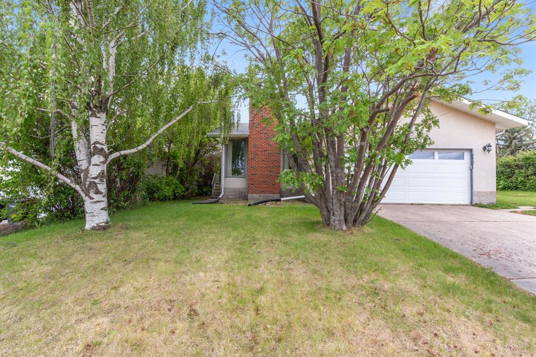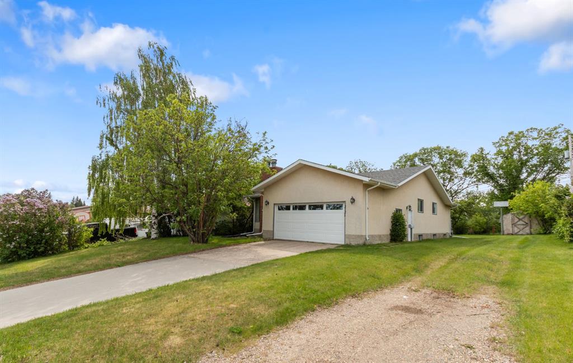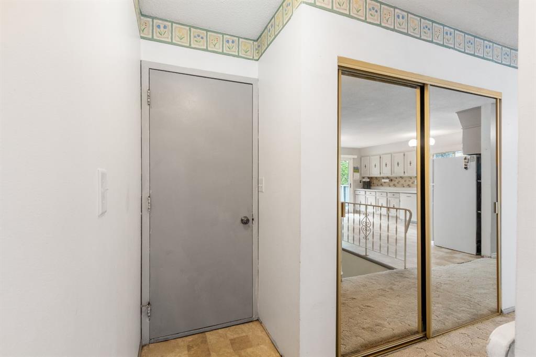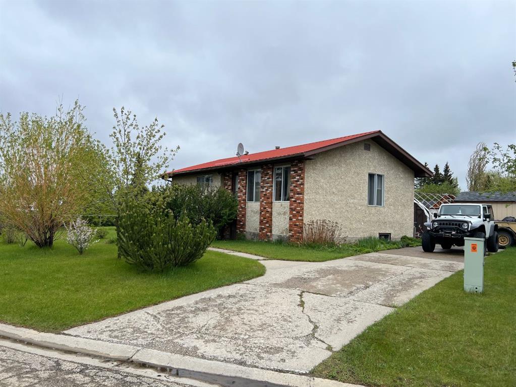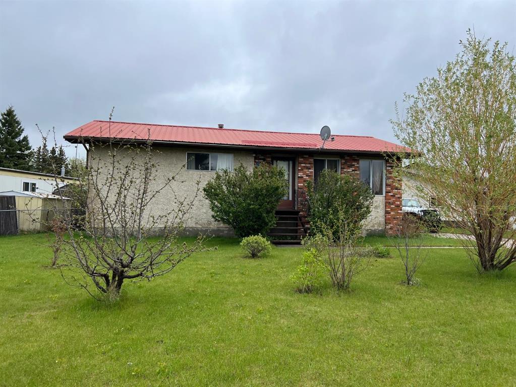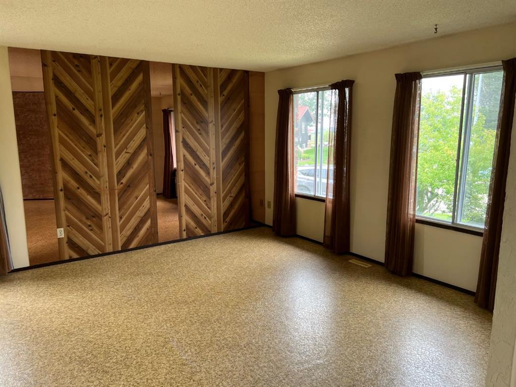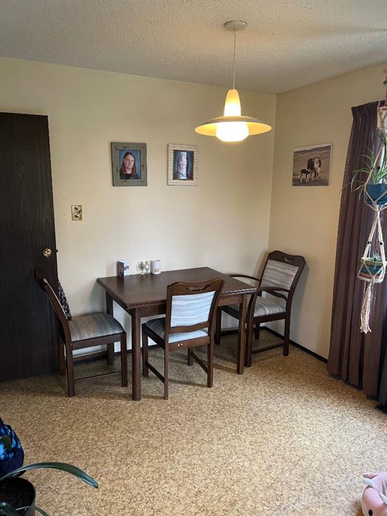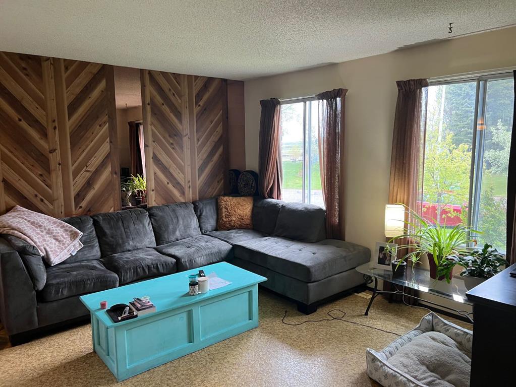$ 279,900
3
BEDROOMS
1 + 0
BATHROOMS
1,081
SQUARE FEET
1946
YEAR BUILT
This charming 1946 bungalow blends timeless character with modern updates—all set on a spacious 6,000 sq ft lot in the heart of Bowden. Framed by mature hedges for privacy, the home welcomes you with a west-facing front deck and a generous entry foyer. Just beyond, the open-concept dining area flows seamlessly into both the updated kitchen and cozy living room. Rustic wood beams and a wood-burning stove with a beautiful stone mosaic surround create a warm, inviting atmosphere. The kitchen has been tastefully renovated with dark cabinetry, butcher block countertops, a farmhouse sink, tile backsplash, center island, and an almost-new dishwasher. The main floor also includes three bedrooms—including a spacious primary—and a fully updated 4-piece bathroom. Out back, a fully enclosed breezeway leads to a single detached garage and large storage room. The south-facing backyard is fully fenced and ideal for pets, gardening, or relaxing in the sun. A rear parking pad provides additional space for vehicles, a trailer, or RV. The basement hosts the laundry area and offers plenty of room for storage or future development. A durable metal roof offers long-term peace of mind, and the Bowden Golf Course is just a short walk away. This is a fantastic opportunity for first-time buyers, investors, or anyone looking for a move-in-ready home with character, updates, and a private, mature lot.
| COMMUNITY | |
| PROPERTY TYPE | Detached |
| BUILDING TYPE | House |
| STYLE | Bungalow |
| YEAR BUILT | 1946 |
| SQUARE FOOTAGE | 1,081 |
| BEDROOMS | 3 |
| BATHROOMS | 1.00 |
| BASEMENT | Full, Unfinished |
| AMENITIES | |
| APPLIANCES | Dishwasher, Electric Range, Microwave Hood Fan, Refrigerator, Washer/Dryer |
| COOLING | None |
| FIREPLACE | Wood Burning Stove |
| FLOORING | Laminate, Tile |
| HEATING | Forced Air, Wood Stove |
| LAUNDRY | In Basement |
| LOT FEATURES | Back Lane, Back Yard, Front Yard, Lawn, Many Trees, Private, Rectangular Lot |
| PARKING | Off Street, Parking Pad, Single Garage Detached |
| RESTRICTIONS | None Known |
| ROOF | Metal |
| TITLE | Fee Simple |
| BROKER | Century 21 Maximum |
| ROOMS | DIMENSIONS (m) | LEVEL |
|---|---|---|
| 4pc Bathroom | 7`9" x 5`6" | Main |
| Bedroom | 7`8" x 11`10" | Main |
| Bedroom | 14`5" x 7`2" | Main |
| Dining Room | 12`8" x 9`7" | Main |
| Foyer | 11`7" x 7`4" | Main |
| Kitchen | 16`5" x 11`7" | Main |
| Mud Room | 8`5" x 5`8" | Main |
| Bedroom - Primary | 10`8" x 17`7" | Main |

