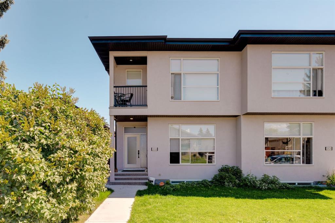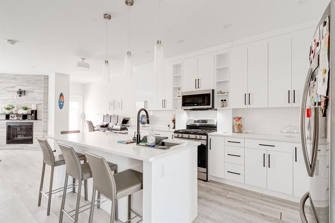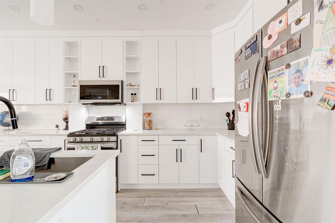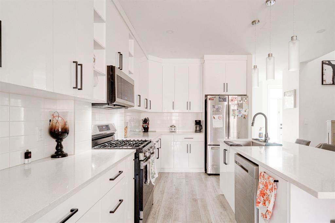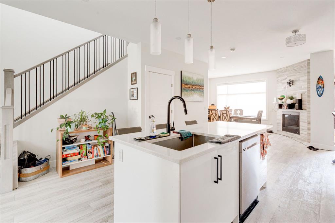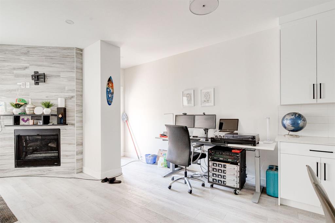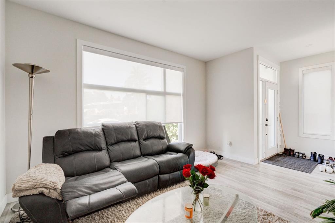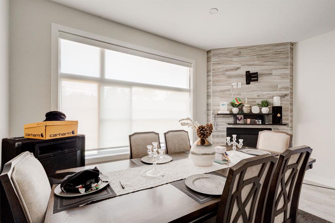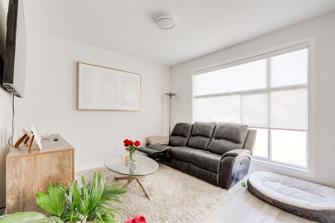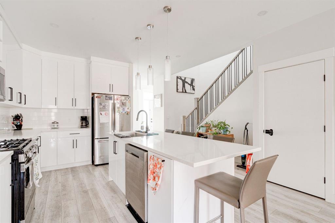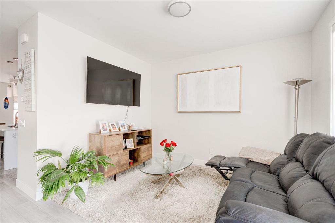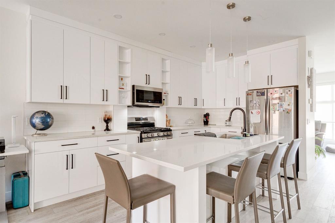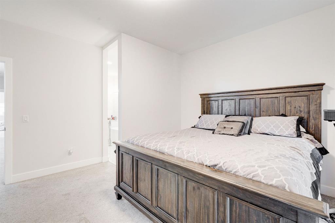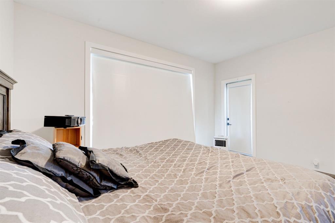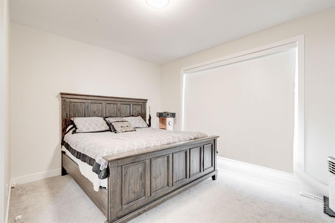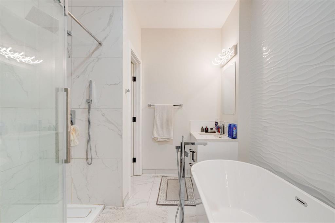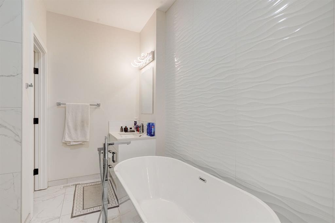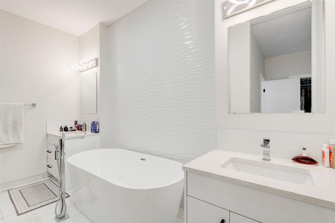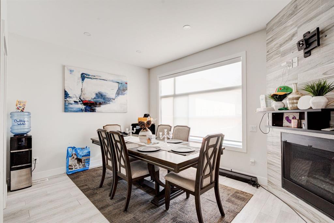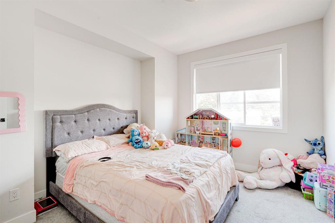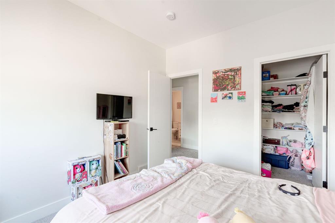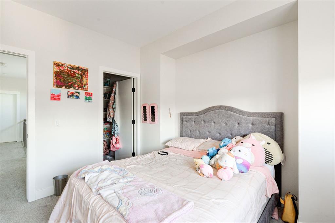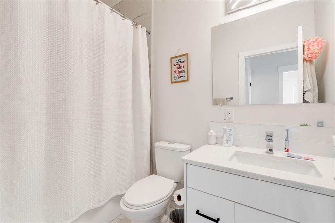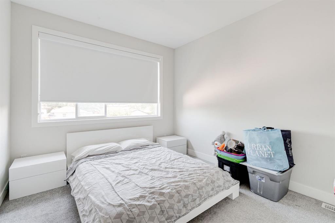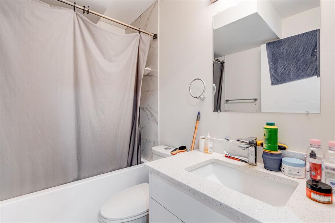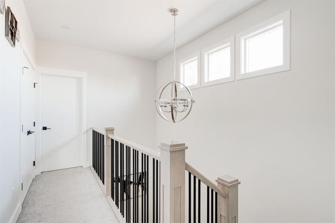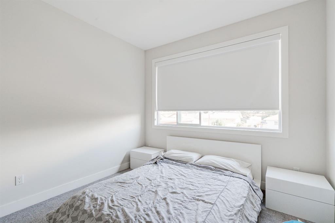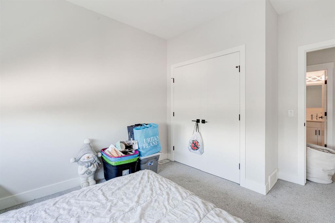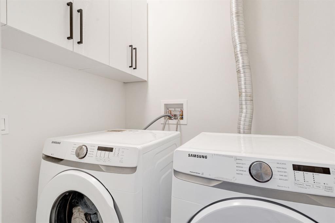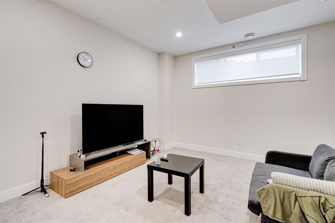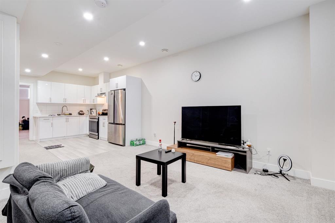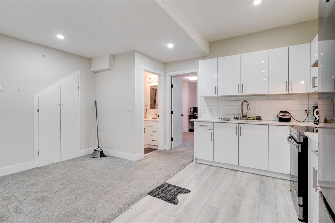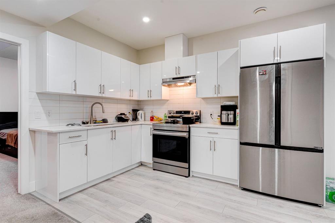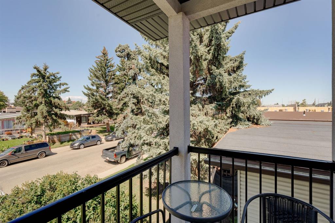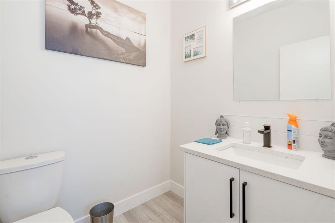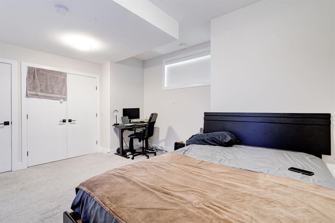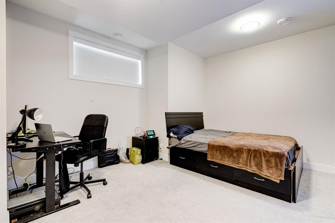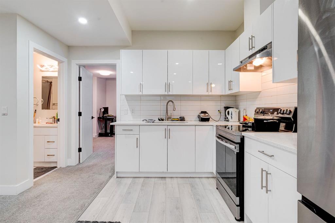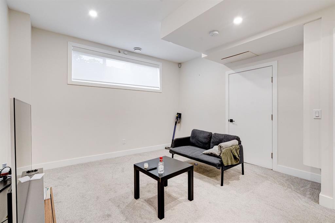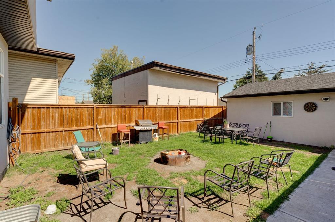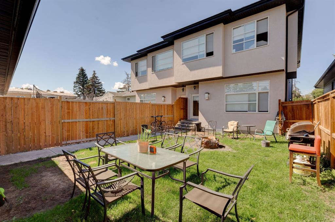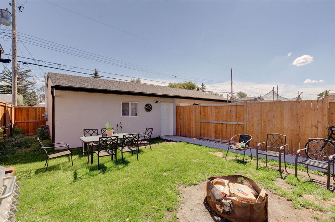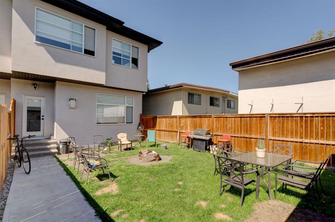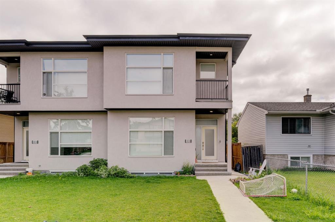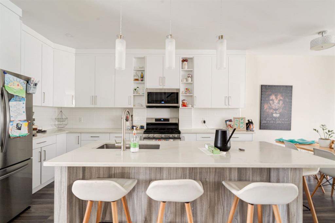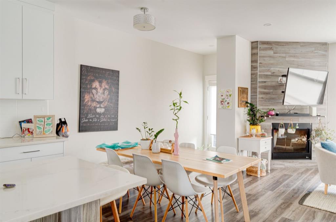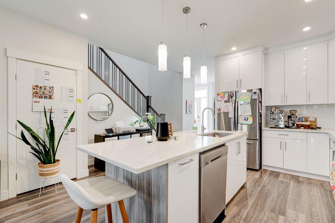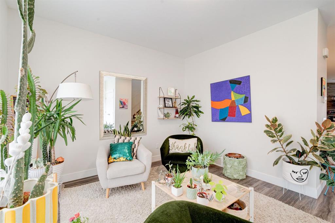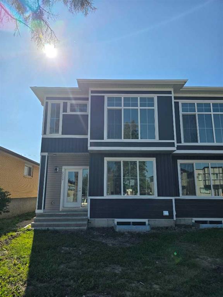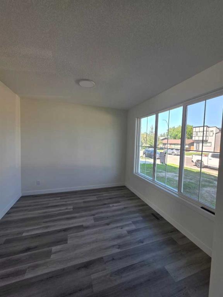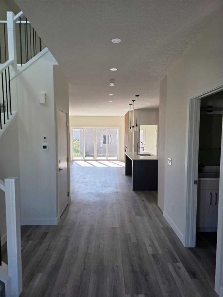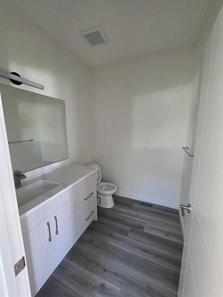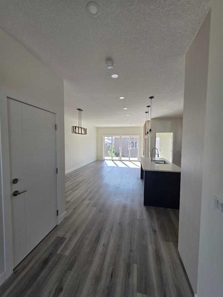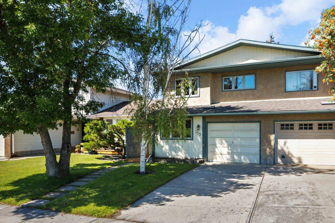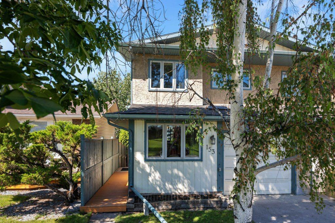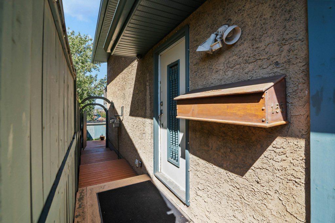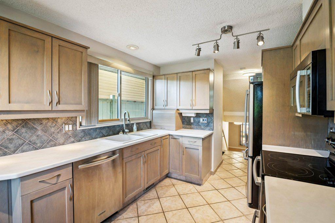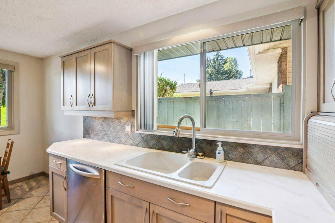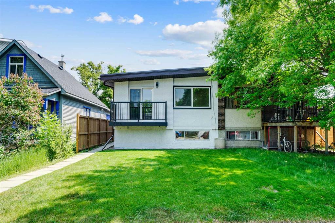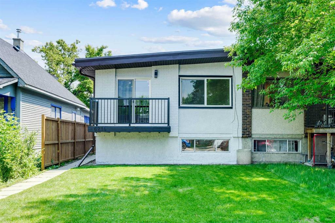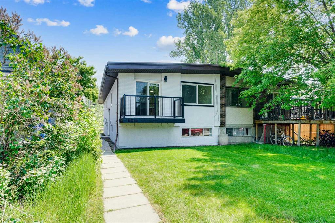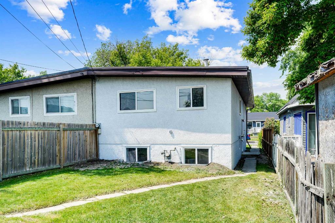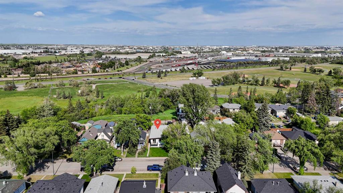2018 40 Street SE
Calgary T2B1B7
MLS® Number: A2251143
$ 664,000
4
BEDROOMS
3 + 1
BATHROOMS
2,177
SQUARE FEET
2021
YEAR BUILT
Stunning Duplex with Legal Basement Suite in Forest Lawn! Discover modern living in this beautiful duplex, perfectly situated in the desirable Forest Lawn community! This stylish residence boasts an open-concept layout with high ceilings and abundant natural light. The main floor features a spacious living area, a contemporary kitchen equipped with stainless steel appliances, quartz countertops, and a dining space ideal for entertaining. The upper level offers three bedrooms, including the master retreat complete with a beautiful ensuite. The basement suite (separate exterior entrance), is perfect for additional rental income or guests, featuring its own entrance, a full kitchen, living area, and laundry facilities. Enjoy outdoor relaxation in your private backyard, suitable for summer gatherings. Conveniently located near schools, parks, shopping, and public transport, this duplex is the perfect blend of comfort and accessibility.
| COMMUNITY | Forest Lawn |
| PROPERTY TYPE | Semi Detached (Half Duplex) |
| BUILDING TYPE | Duplex |
| STYLE | 2 Storey, Side by Side |
| YEAR BUILT | 2021 |
| SQUARE FOOTAGE | 2,177 |
| BEDROOMS | 4 |
| BATHROOMS | 4.00 |
| BASEMENT | Separate/Exterior Entry, Full, Suite |
| AMENITIES | |
| APPLIANCES | Dishwasher, Electric Stove, Freezer, Gas Cooktop, Gas Range, Microwave Hood Fan, Refrigerator, Washer/Dryer |
| COOLING | Full |
| FIREPLACE | Gas |
| FLOORING | Carpet, Tile, Vinyl Plank |
| HEATING | Forced Air |
| LAUNDRY | Upper Level |
| LOT FEATURES | Back Lane, Back Yard, Front Yard |
| PARKING | Double Garage Detached |
| RESTRICTIONS | None Known |
| ROOF | Asphalt Shingle |
| TITLE | Fee Simple |
| BROKER | eXp Realty |
| ROOMS | DIMENSIONS (m) | LEVEL |
|---|---|---|
| Bedroom | 18`10" x 14`10" | Basement |
| 3pc Bathroom | 8`10" x 6`0" | Basement |
| 2pc Bathroom | 5`8" x 4`6" | Main |
| Bedroom - Primary | 16`0" x 12`8" | Second |
| Bedroom | 12`8" x 11`8" | Second |
| Bedroom | 12`8" x 9`10" | Second |
| 5pc Bathroom | 8`10" x 8`0" | Second |
| 5pc Ensuite bath | 13`6" x 9`8" | Second |

