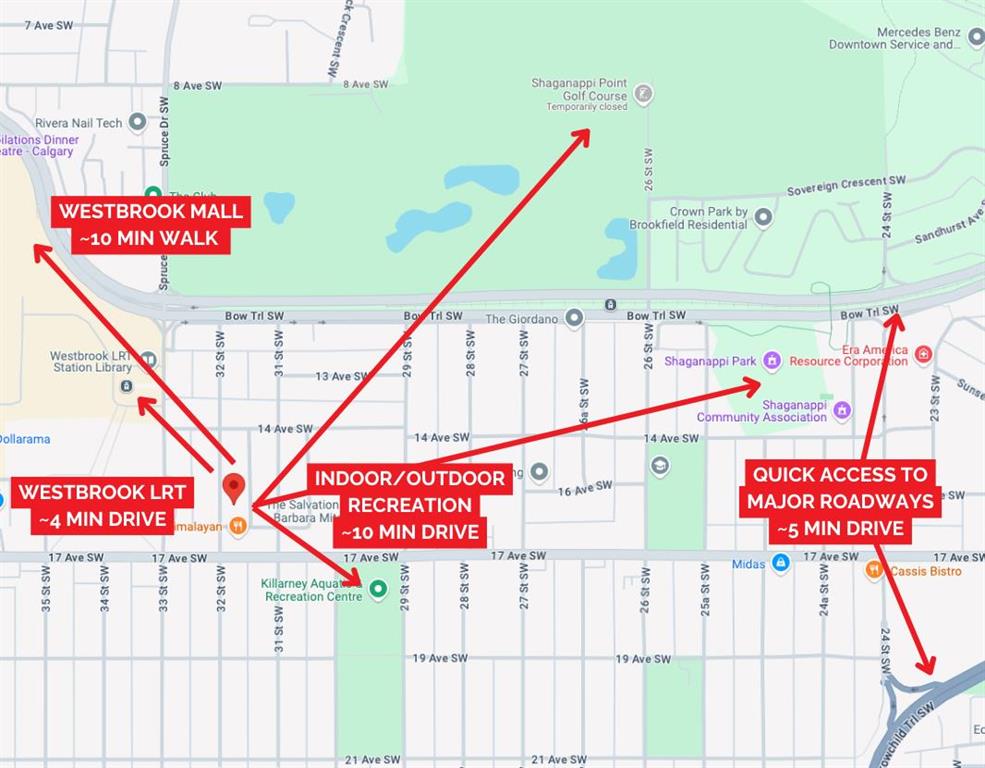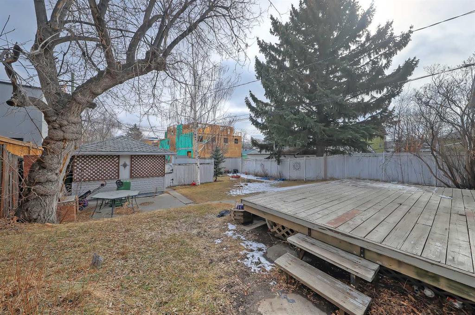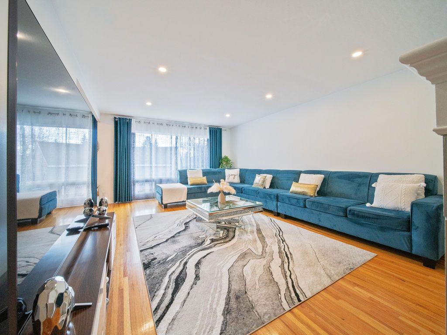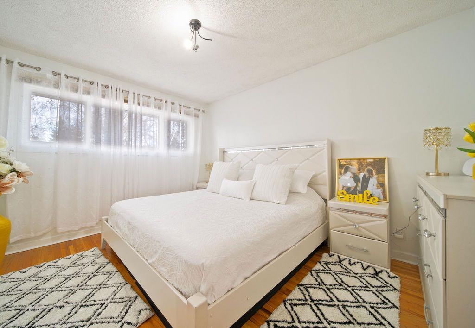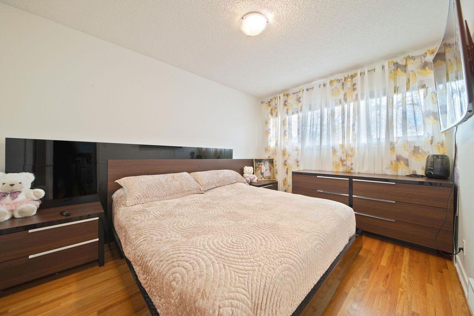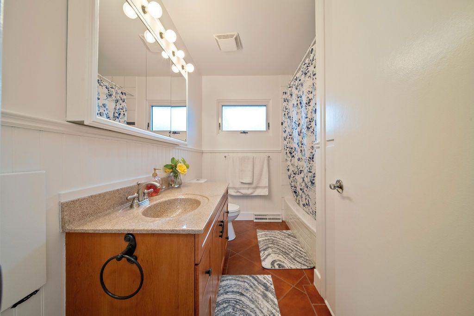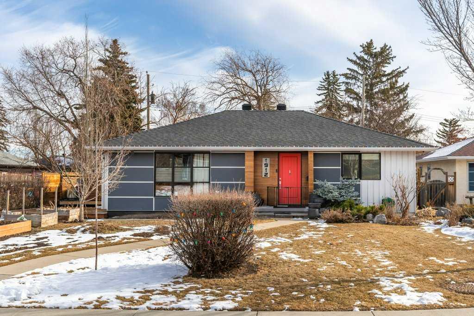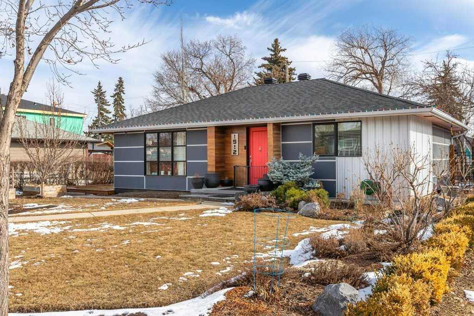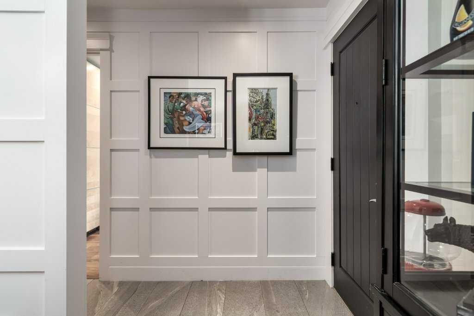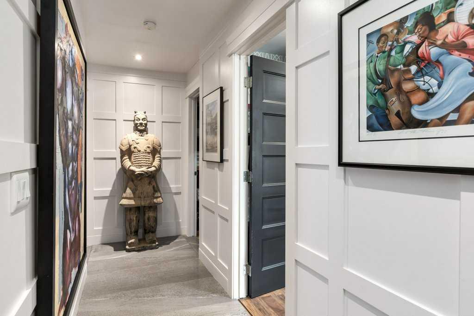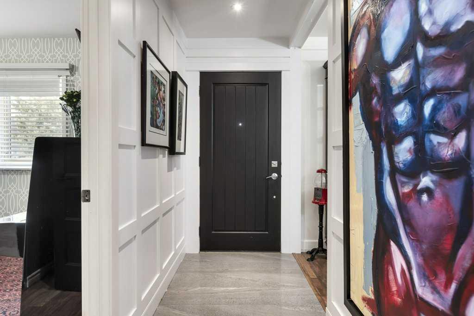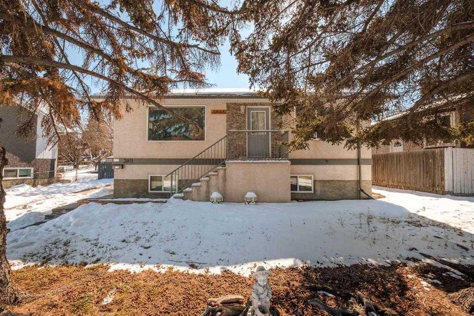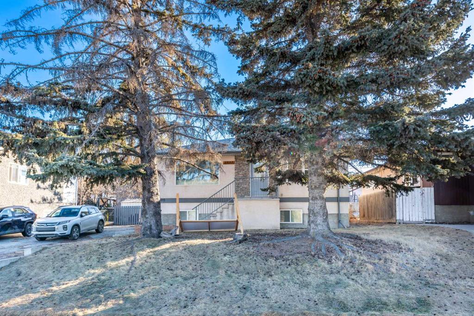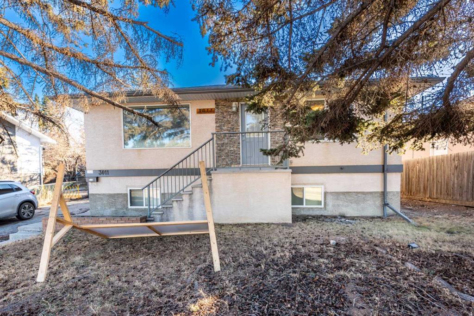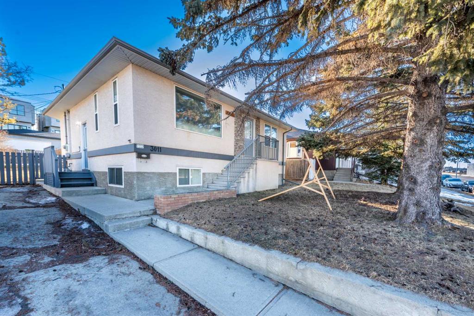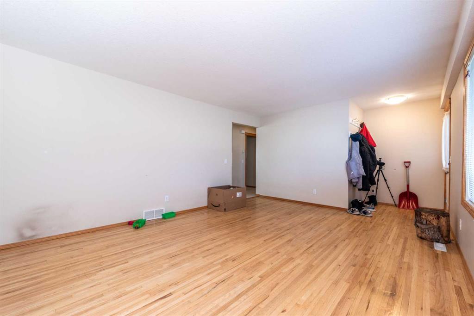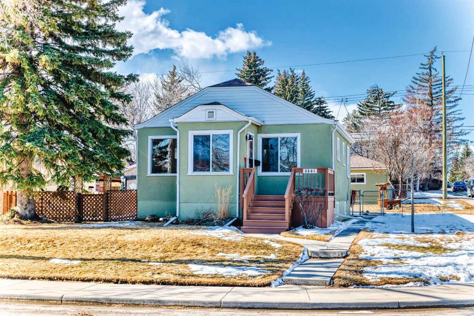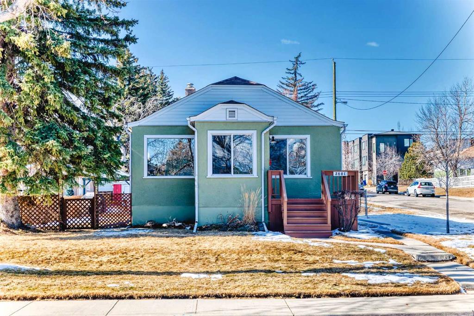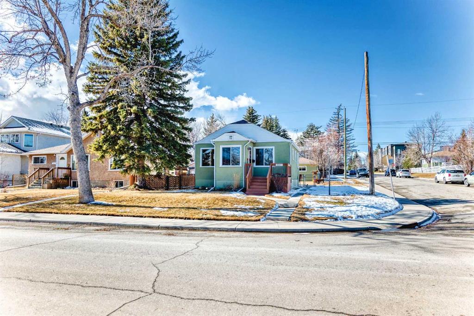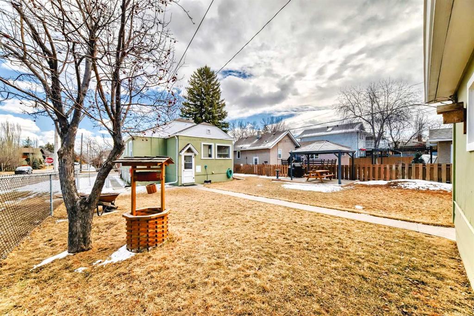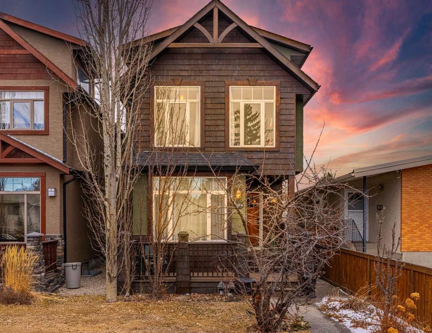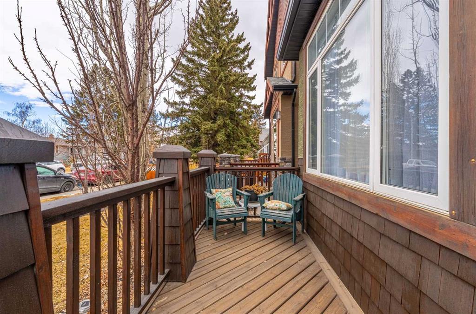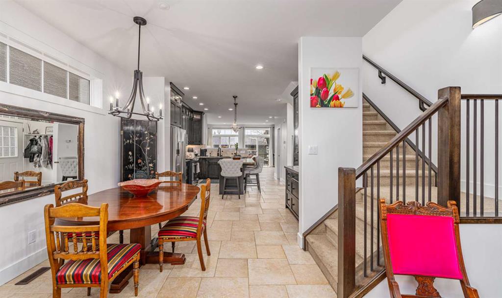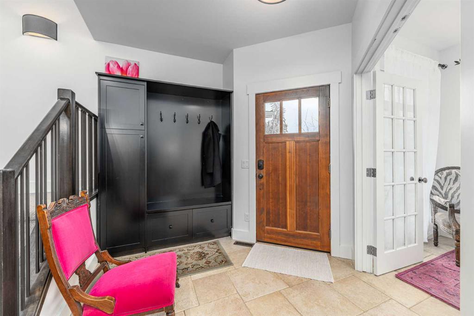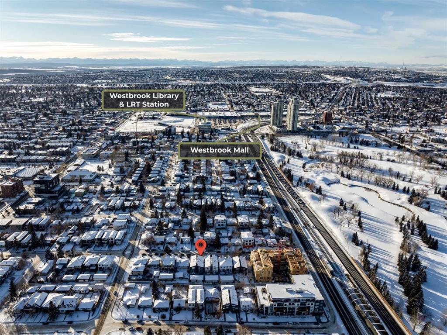2012 35 Street SW
Calgary T3E2X6
MLS® Number: A2205857
$ 949,000
6
BEDROOMS
3 + 2
BATHROOMS
2,380
SQUARE FEET
1953
YEAR BUILT
Excellent Killarney 50 x 120 RCG lot with a large 2 Storey Duplex. This is a unique property with 2 legal suites. Suite A has spacious common living areas on the main floor with a powder room, there are 2 large bedrooms upstairs, with a full bathroom, the basement offers a 3rd bedroom, full bathroom, family room and laundry. Suite B has a main floor living space with 3 bedrooms a bathroom and laundry in the basement. With a bit of work, could be an excellent revenue property or if you prefer redevelop. This property is sold as is where is.
| COMMUNITY | Killarney/Glengarry |
| PROPERTY TYPE | Detached |
| BUILDING TYPE | House |
| STYLE | 2 Storey, Side by Side |
| YEAR BUILT | 1953 |
| SQUARE FOOTAGE | 2,380 |
| BEDROOMS | 6 |
| BATHROOMS | 5.00 |
| BASEMENT | Finished, Partial |
| AMENITIES | |
| APPLIANCES | See Remarks |
| COOLING | None |
| FIREPLACE | N/A |
| FLOORING | Ceramic Tile |
| HEATING | Hot Water, Natural Gas |
| LAUNDRY | Lower Level |
| LOT FEATURES | Back Lane, Rectangular Lot |
| PARKING | Double Garage Detached |
| RESTRICTIONS | None Known |
| ROOF | Asphalt Shingle |
| TITLE | Fee Simple |
| BROKER | Bow Realty |
| ROOMS | DIMENSIONS (m) | LEVEL |
|---|---|---|
| Family Room | 22`8" x 14`6" | Basement |
| Bedroom | 16`0" x 13`6" | Basement |
| Walk-In Closet | 5`5" x 5`5" | Basement |
| 3pc Bathroom | 7`9" x 5`11" | Basement |
| Laundry | 10`0" x 8`0" | Basement |
| Storage | 10`11" x 8`3" | Basement |
| Bedroom - Primary | 13`10" x 10`5" | Basement |
| Bedroom | 10`11" x 8`11" | Basement |
| Bedroom | 10`11" x 8`11" | Basement |
| 4pc Bathroom | 8`3" x 5`0" | Basement |
| Laundry | 12`0" x 6`0" | Basement |
| Kitchen | 11`1" x 10`7" | Main |
| Living Room | 16`8" x 11`6" | Main |
| Dining Room | 12`4" x 5`8" | Main |
| 2pc Bathroom | 4`6" x 4`4" | Main |
| Foyer | 6`5" x 5`4" | Main |
| Kitchen | 10`0" x 8`0" | Main |
| Breakfast Nook | 10`0" x 8`0" | Main |
| Living Room | 23`0" x 22`0" | Main |
| Dining Room | 11`0" x 9`0" | Main |
| 2pc Bathroom | 5`0" x 5`0" | Main |
| Foyer | 12`0" x 7`0" | Main |
| Bedroom - Primary | 16`3" x 15`3" | Upper |
| Walk-In Closet | 4`8" x 3`7" | Upper |
| Walk-In Closet | 10`11" x 7`8" | Upper |
| 5pc Ensuite bath | 10`11" x 7`8" | Upper |
| Bedroom | 16`3" x 13`11" | Upper |
| Walk-In Closet | 3`7" x 2`11" | Upper |
| Office | 10`0" x 4`0" | Upper |
| Walk-In Closet | 3`7" x 2`11" | Upper |














