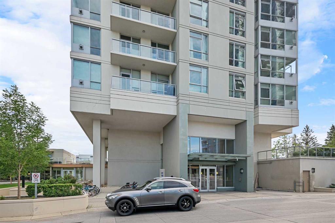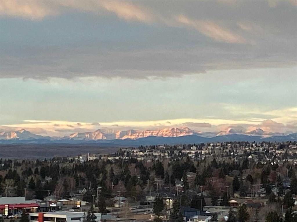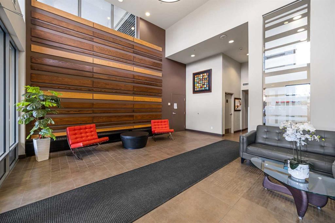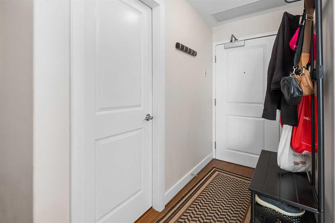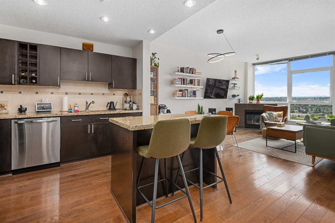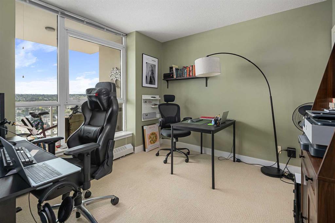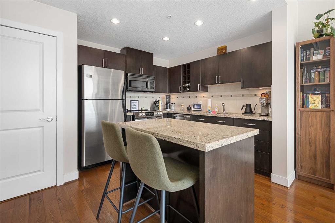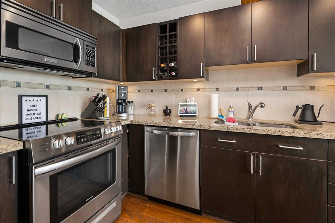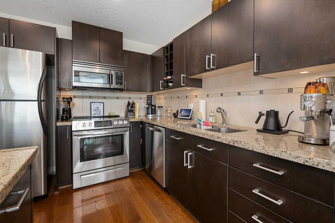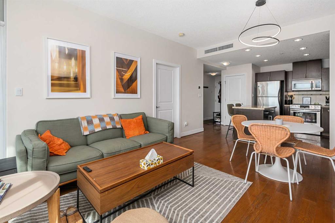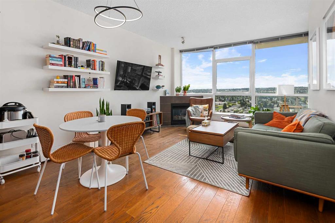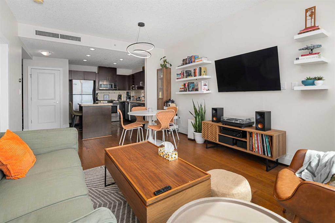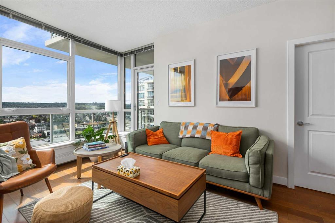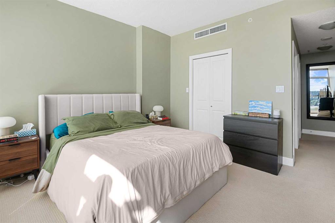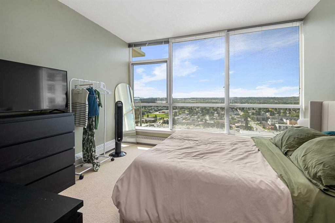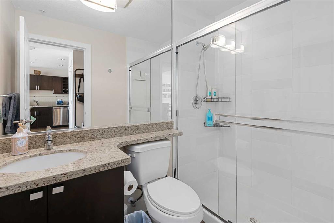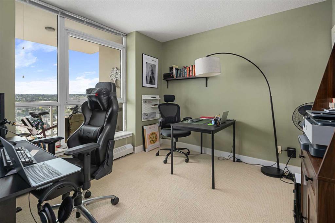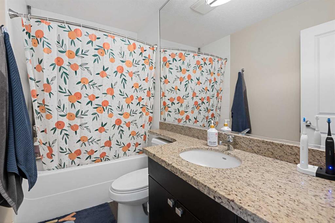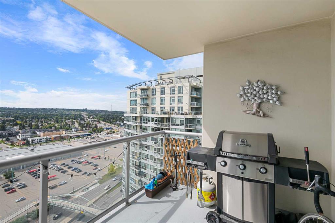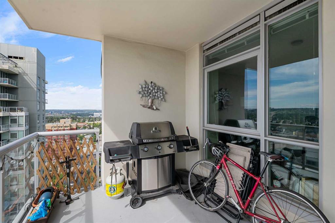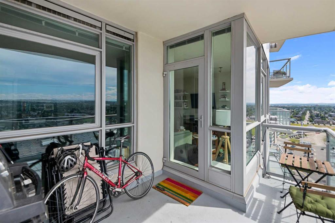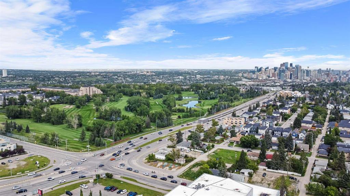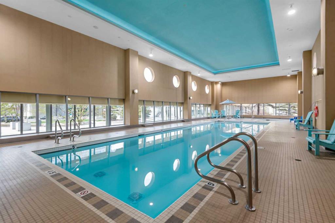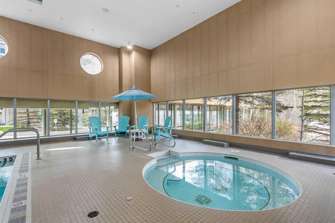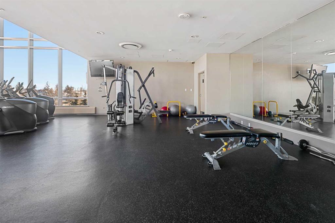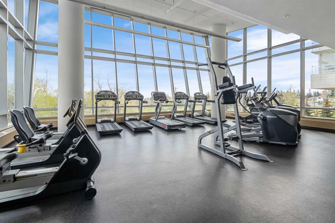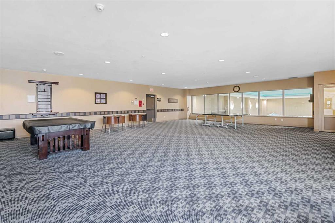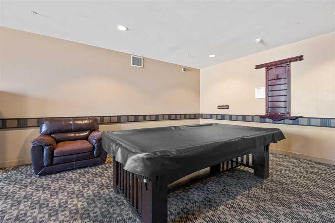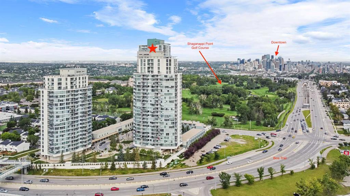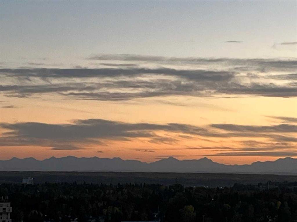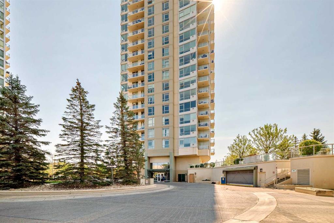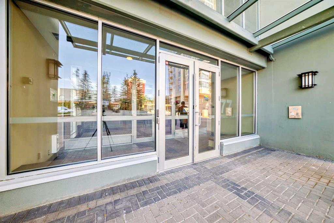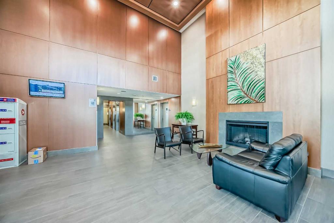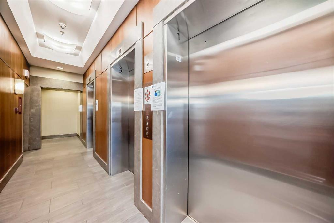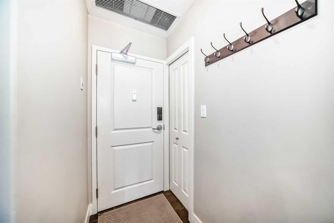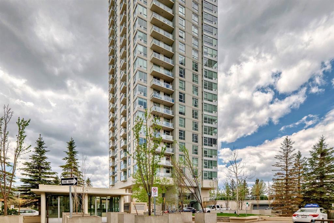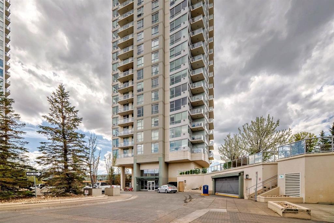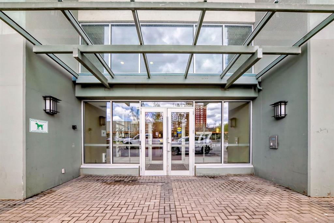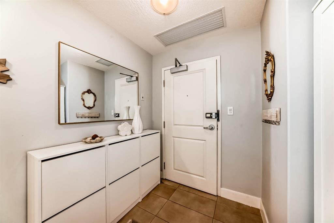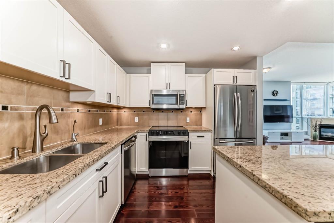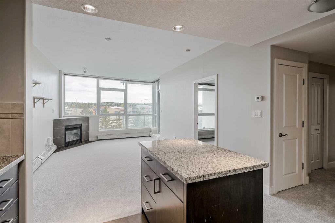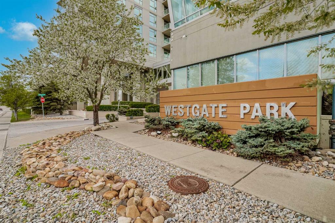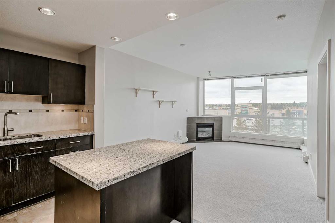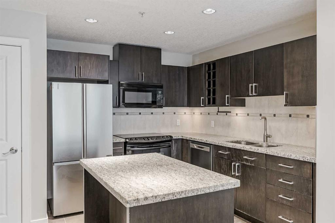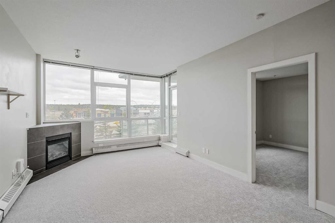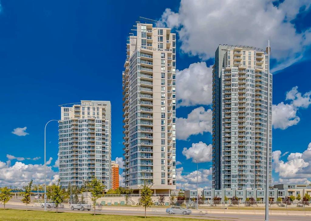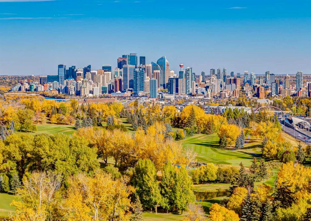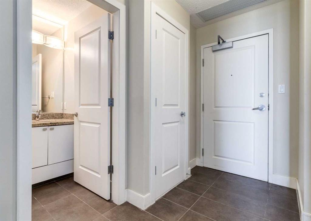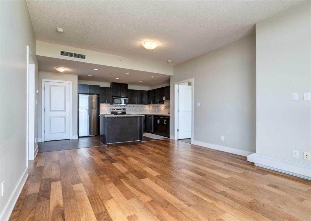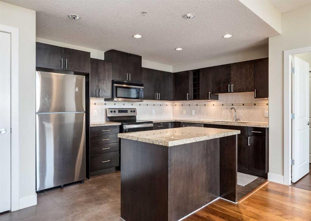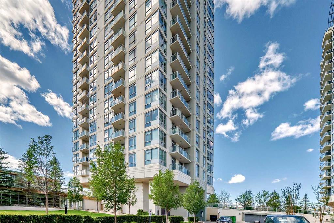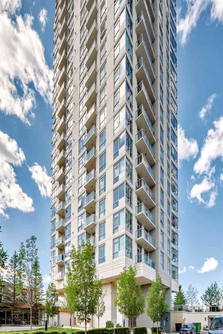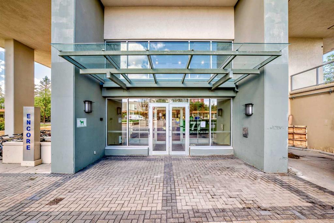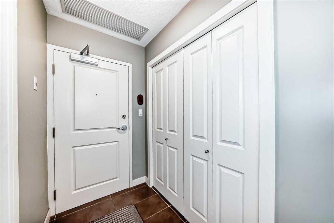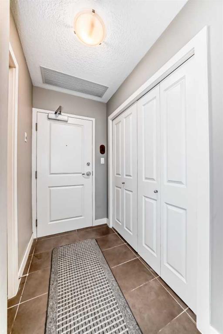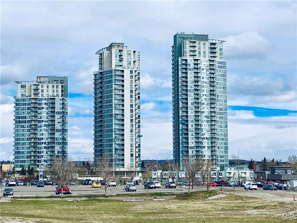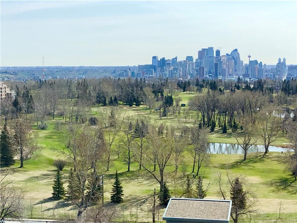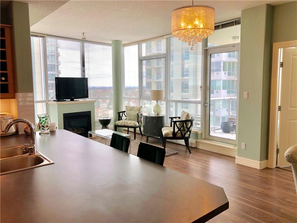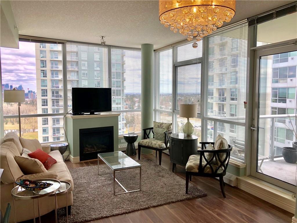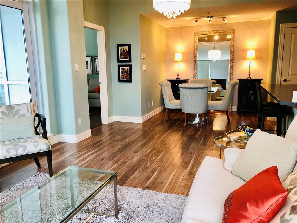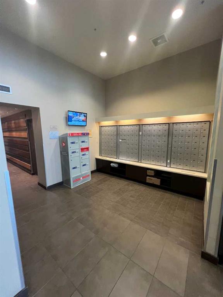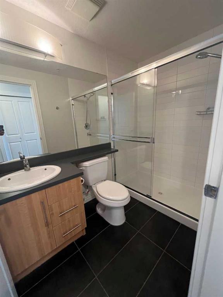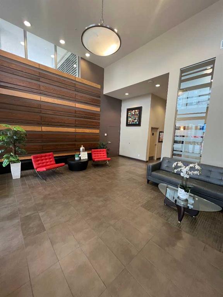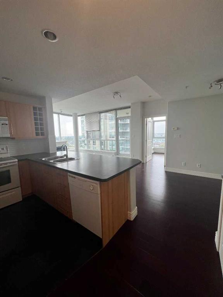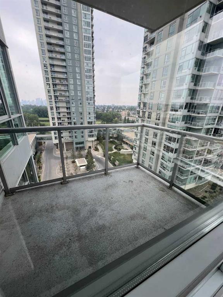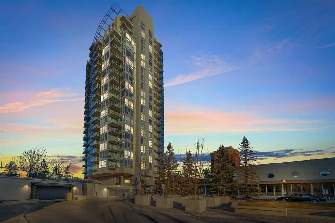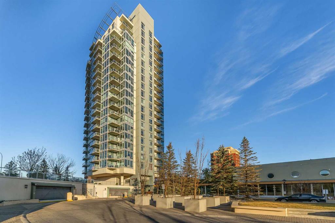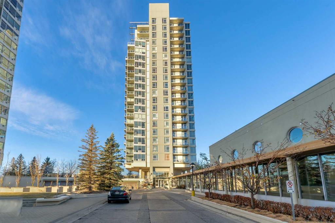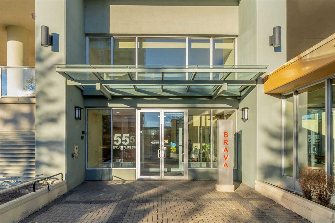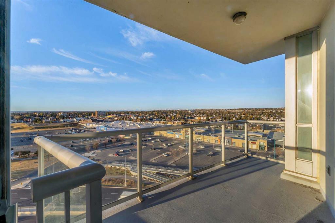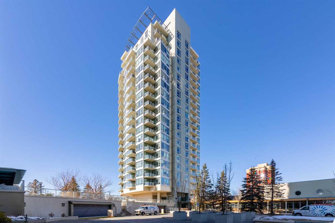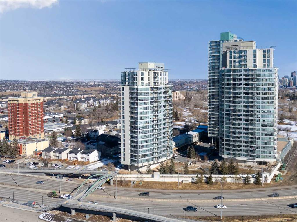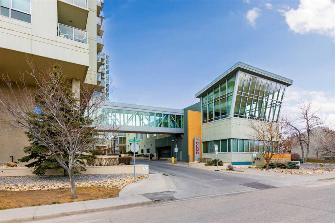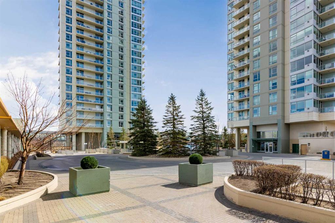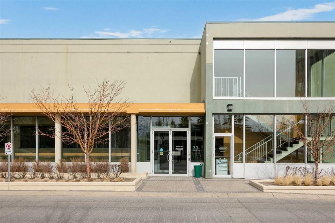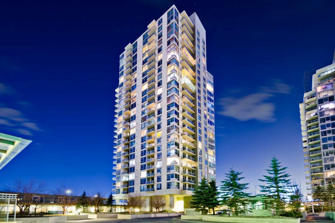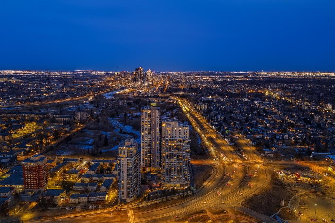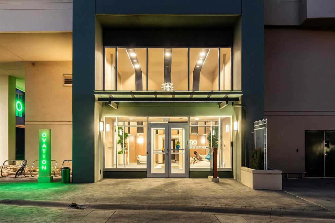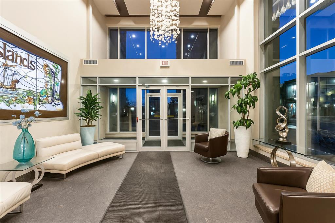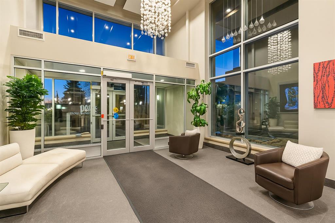2005, 77 Spruce Place SW
Calgary T3C 3X6
MLS® Number: A2243634
$ 359,000
2
BEDROOMS
2 + 0
BATHROOMS
929
SQUARE FEET
2008
YEAR BUILT
Welcome to this spacious and beautifully 2 bedroom 2 bath, Virtual Staged condo, with sweeping views of the mountains and city skyline, perfectly located in desirable community of Spruce Cliff. This unit features two bedrooms, 2 baths, including a large primary suite with a walk-in closet and 4-piece ensuite. The kitchen is designed for both function and style, complete with rich wood cabinetry, granite countertops, and a central island—perfect for entertaining or casual dining. Flooring throughout includes a combination of plank laminate and cozy carpet. Other notable features include in-suite laundry and central air. Enjoy resort-style living with access to premium building amenities including an indoor swimming pool, hot tub, games room, fully equipped fitness center, and a multi-purpose room for gatherings. The building is meticulously maintained with 24/7 on-site security for your peace of mind. This unit comes with storage lockers and a titled heated underground parking stall. As a bonus visitors also have the convenience of underground guest parking. All of this located just minutes from downtown, Edworthy Park, Shaganappi golf course and a short walk to the C-Train, shops, and countless other amenities. Don't miss the opportunity to live in one of Calgary's most sought-after communities!
| COMMUNITY | Spruce Cliff |
| PROPERTY TYPE | Apartment |
| BUILDING TYPE | High Rise (5+ stories) |
| STYLE | Single Level Unit |
| YEAR BUILT | 2008 |
| SQUARE FOOTAGE | 929 |
| BEDROOMS | 2 |
| BATHROOMS | 2.00 |
| BASEMENT | |
| AMENITIES | |
| APPLIANCES | Central Air Conditioner, Dishwasher, Electric Stove, Microwave, Microwave Hood Fan, Refrigerator, Washer/Dryer Stacked, Window Coverings |
| COOLING | Central Air |
| FIREPLACE | Gas, Living Room |
| FLOORING | Carpet, Laminate |
| HEATING | Boiler, Central |
| LAUNDRY | In Unit |
| LOT FEATURES | |
| PARKING | Parkade, Titled |
| RESTRICTIONS | Board Approval, Easement Registered On Title, Pets Allowed, Restrictive Covenant |
| ROOF | |
| TITLE | Fee Simple |
| BROKER | Keller Williams BOLD Realty |
| ROOMS | DIMENSIONS (m) | LEVEL |
|---|---|---|
| Living Room | 12`2" x 11`2" | Main |
| Kitchen | 9`7" x 8`11" | Main |
| Dining Room | 8`2" x 7`9" | Main |
| Laundry | 3`0" x 3`0" | Main |
| Bedroom - Primary | 11`11" x 13`0" | Main |
| Bedroom | 11`6" x 10`2" | Main |
| 4pc Ensuite bath | 8`8" x 4`11" | Main |
| 3pc Bathroom | 7`11" x 4`11" | Main |
| Balcony | 9`7" x 8`6" | Main |
| Foyer | 8`3" x 4`0" | Main |
| Walk-In Closet | 5`8" x 4`0" | Main |

