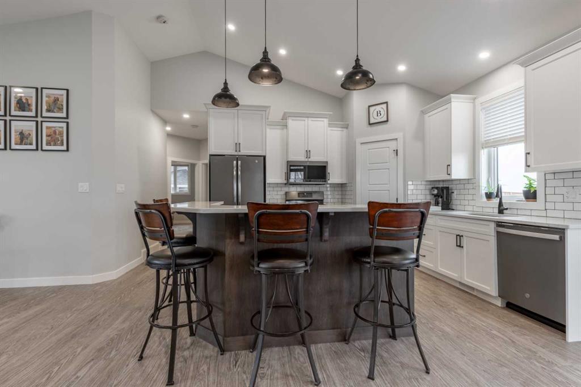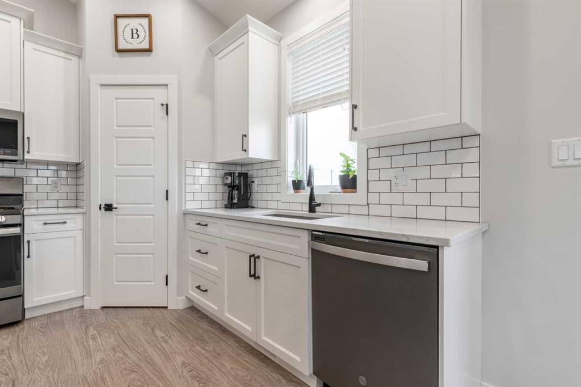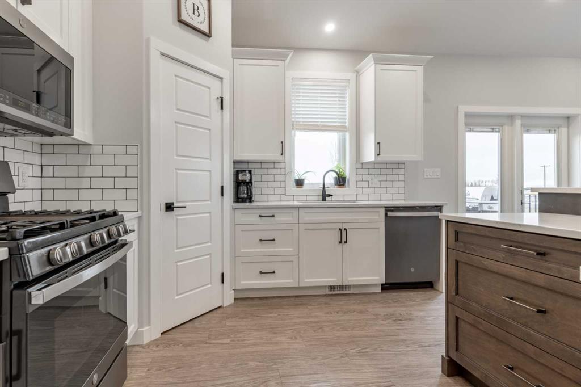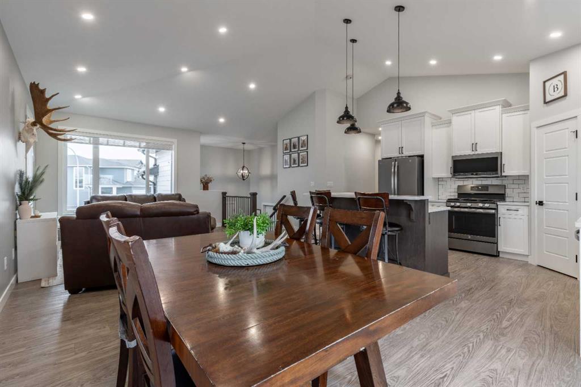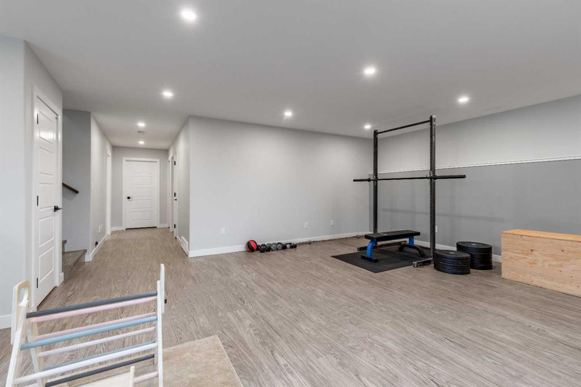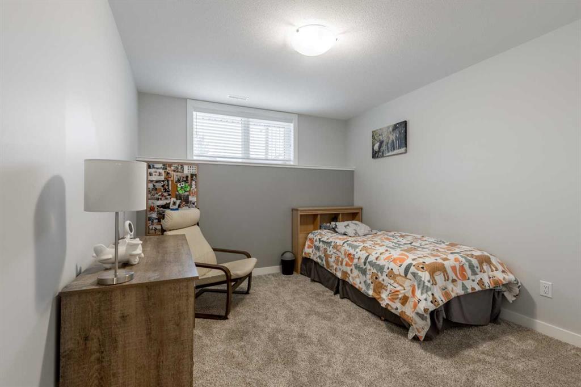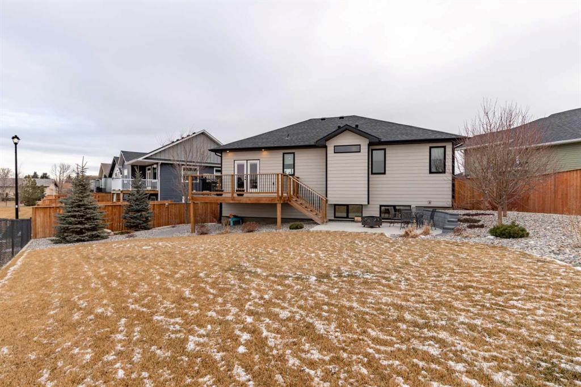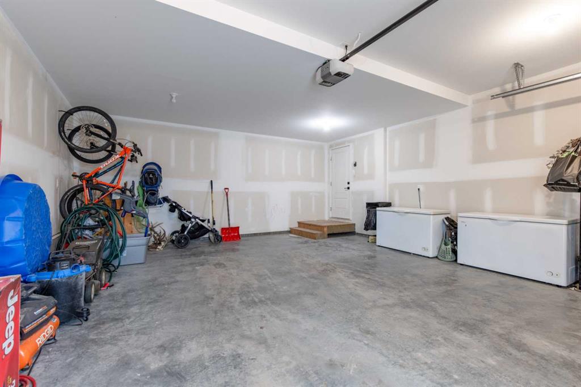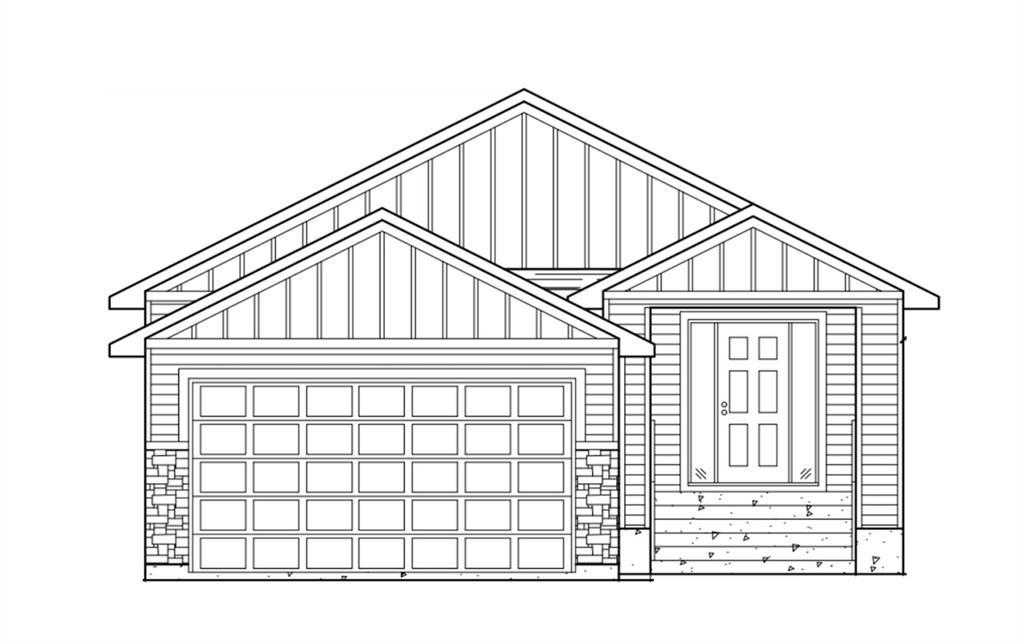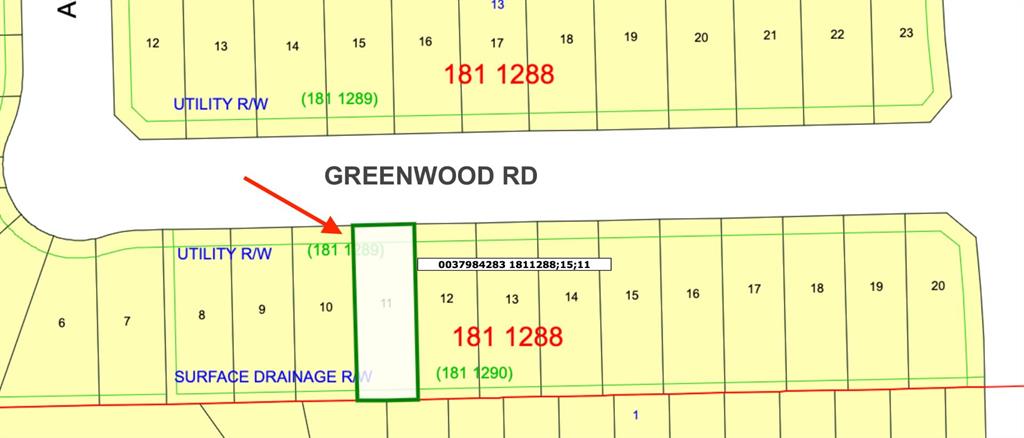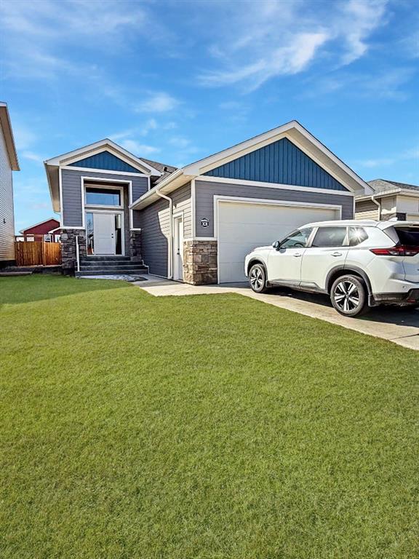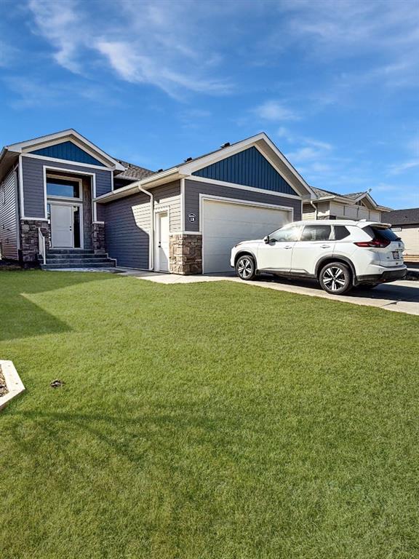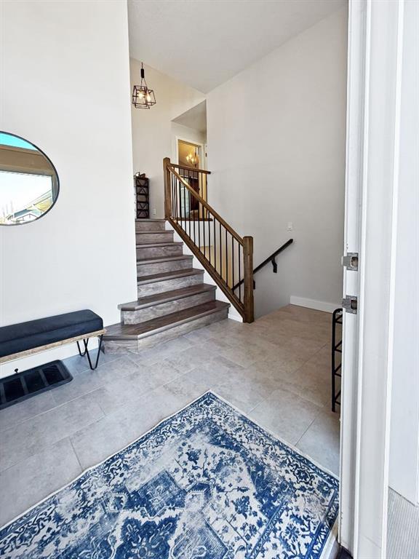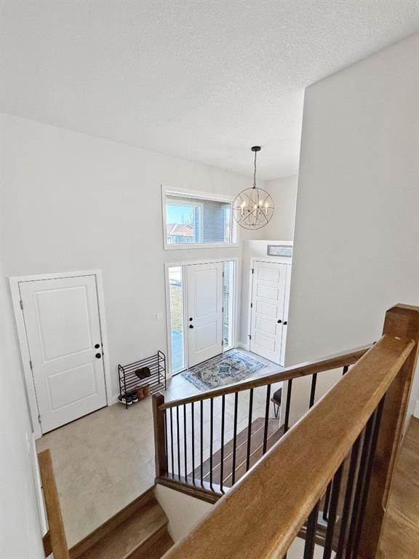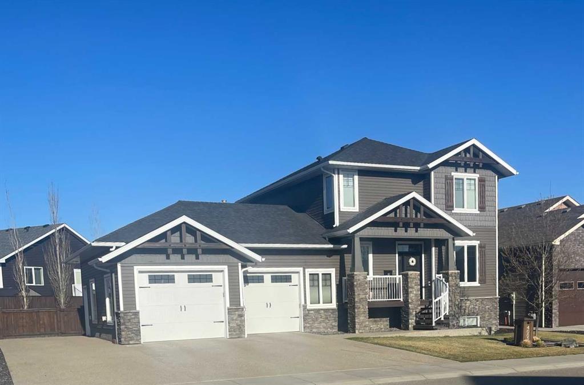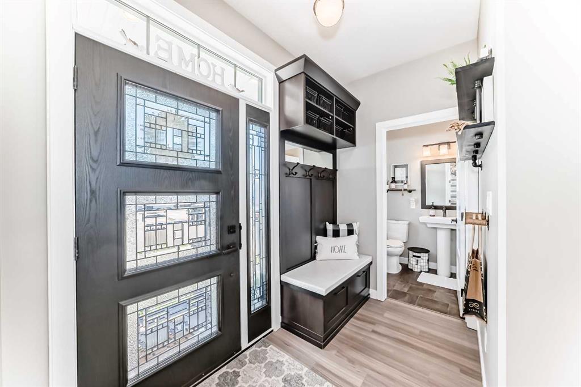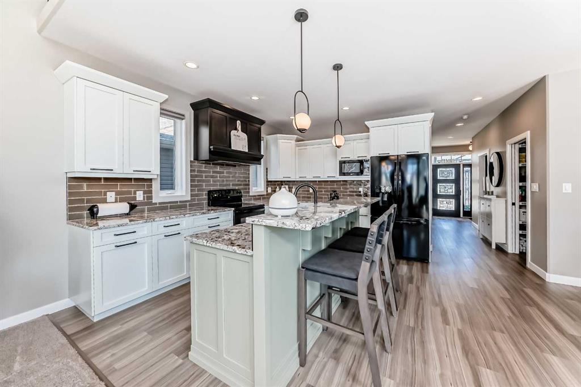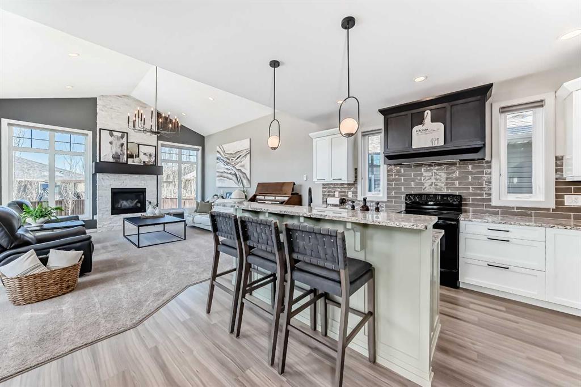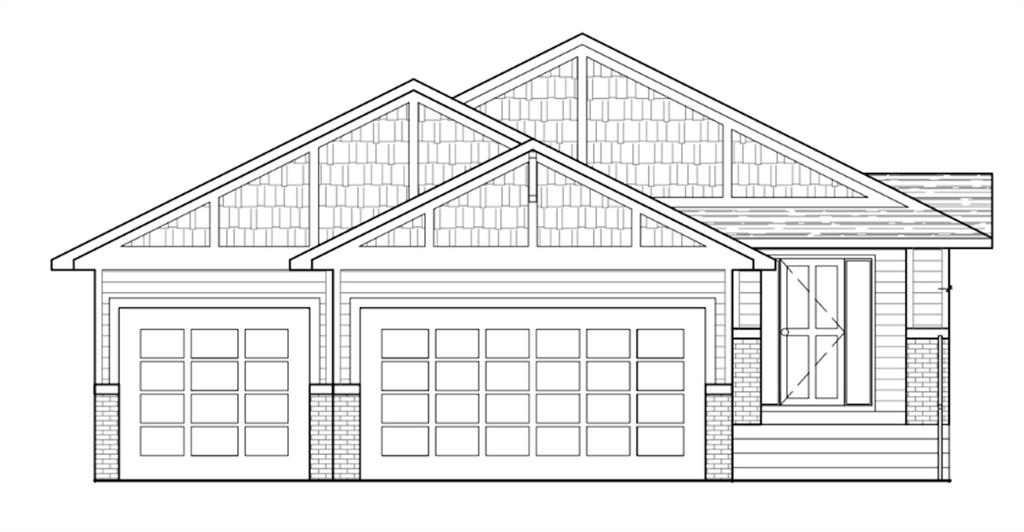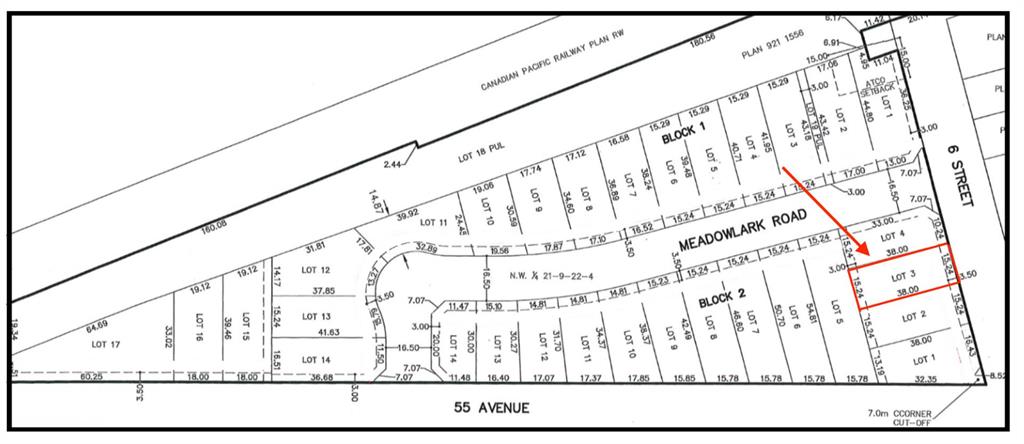$ 590,000
4
BEDROOMS
3 + 0
BATHROOMS
1,557
SQUARE FEET
2020
YEAR BUILT
Beautiful Coalhurst home with a huge back yard and no neighbors behind! This four-bedroom, three-bathroom property features a bright, open layout with a bonus room upstairs, a rec room downstairs, and plenty of convenient features throughout. Step over the front porch and into the front foyer where you'll find large bright windows and closet storage. On the main level, the open concept living room, kitchen, and dining room features an L-shaped central island with a breakfast bar, a corner pantry, pendant lighting, and well-made cupboard storage. Down the hall, the primary bedroom includes a walk-in closet and three-piece ensuite bath. Another bedroom and a four-piece bath can be found nearby, making an ideal layout for setting up a nursery or home office. Upstairs, a bonus room with a walk-in closet would make the perfect play room, guest bedroom, or hobby space. On the lower level, a large rec room is surrounded by two more bedrooms, another full bathroom, a laundry room, and storage. Outside, a rear deck with built-in lighting overlooks a large back yard with quality landscaping, patio seating, and young trees. If a quality family home in a quiet neighborhood sounds like the place for you, give your REALTOR® a call and book a showing today!
| COMMUNITY | |
| PROPERTY TYPE | Detached |
| BUILDING TYPE | House |
| STYLE | Bi-Level |
| YEAR BUILT | 2020 |
| SQUARE FOOTAGE | 1,557 |
| BEDROOMS | 4 |
| BATHROOMS | 3.00 |
| BASEMENT | Finished, Full |
| AMENITIES | |
| APPLIANCES | Dishwasher, Dryer, Garage Control(s), Microwave Hood Fan, Refrigerator, Stove(s), Washer, Window Coverings |
| COOLING | Central Air |
| FIREPLACE | N/A |
| FLOORING | Carpet, Vinyl Plank |
| HEATING | Forced Air |
| LAUNDRY | In Basement, Laundry Room, Lower Level |
| LOT FEATURES | Back Yard, Landscaped, Lawn, Pie Shaped Lot |
| PARKING | Concrete Driveway, Double Garage Attached |
| RESTRICTIONS | None Known |
| ROOF | Asphalt Shingle |
| TITLE | Fee Simple |
| BROKER | Grassroots Realty Group |
| ROOMS | DIMENSIONS (m) | LEVEL |
|---|---|---|
| Bedroom | 10`3" x 13`8" | Lower |
| Bedroom | 10`5" x 13`9" | Lower |
| Laundry | 8`10" x 10`4" | Lower |
| 4pc Bathroom | 9`7" x 4`11" | Lower |
| Game Room | 18`1" x 24`9" | Lower |
| Bedroom | 11`3" x 12`6" | Main |
| Bedroom - Primary | 14`9" x 12`8" | Main |
| 3pc Ensuite bath | 9`0" x 6`0" | Main |
| 4pc Bathroom | 8`2" x 6`11" | Main |
| Foyer | 7`7" x 7`2" | Main |
| Living Room | 13`4" x 21`8" | Main |
| Kitchen | 12`8" x 13`1" | Main |
| Dining Room | 12`8" x 8`7" | Main |
| Bonus Room | 19`9" x 12`7" | Upper |











