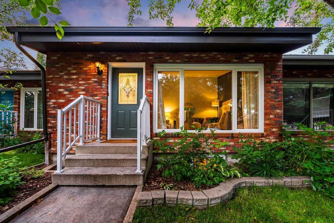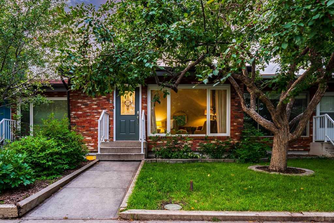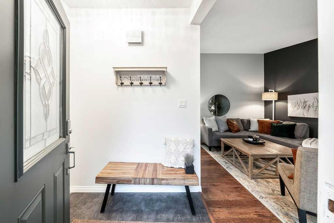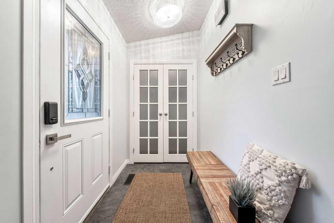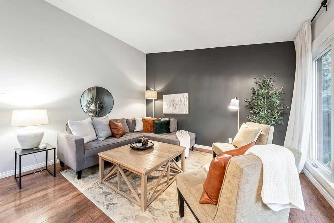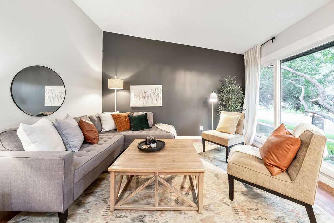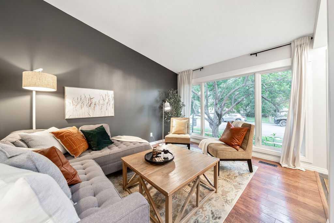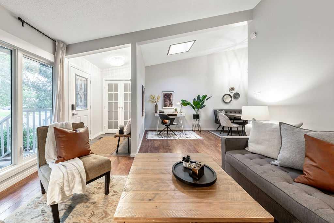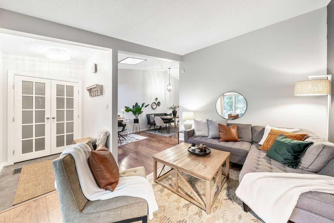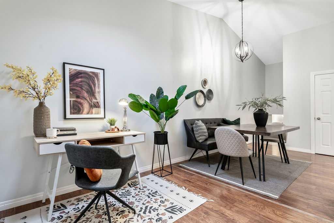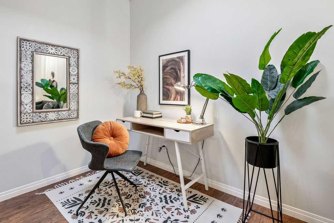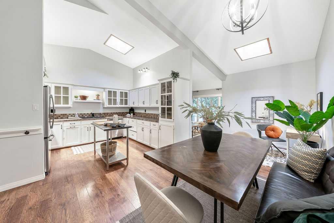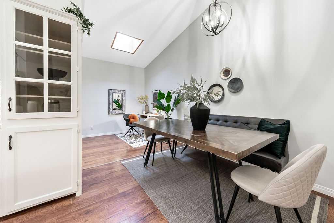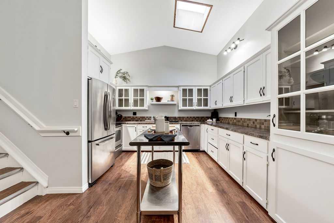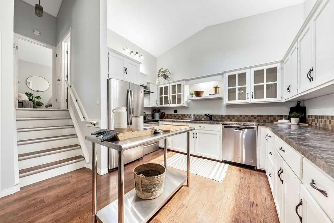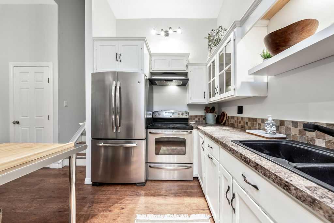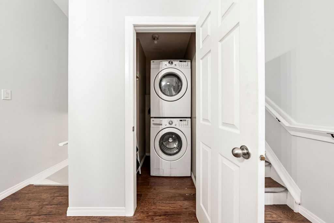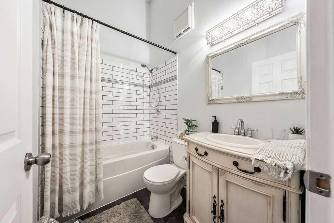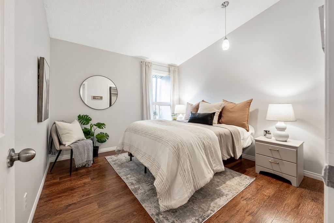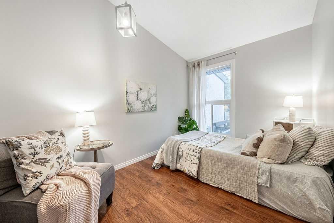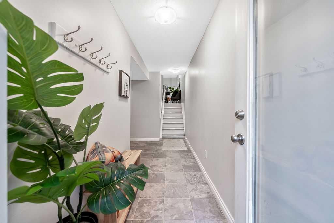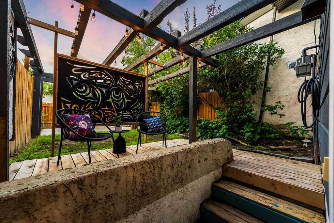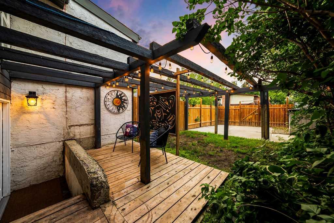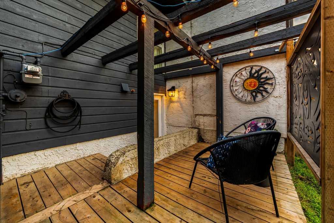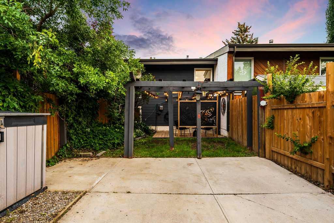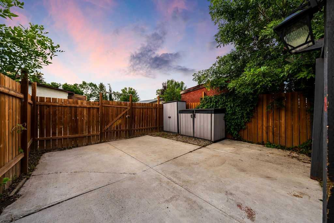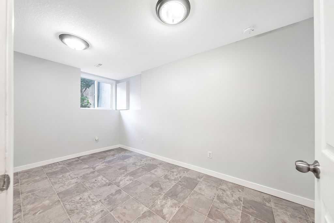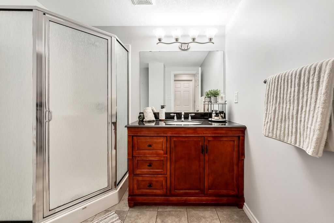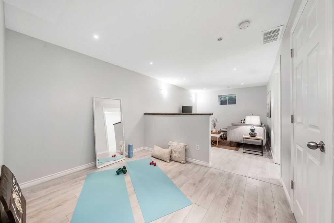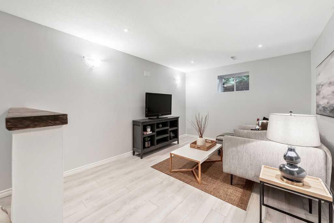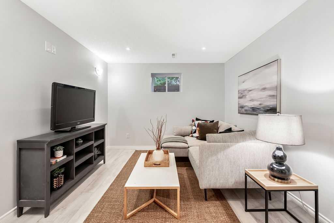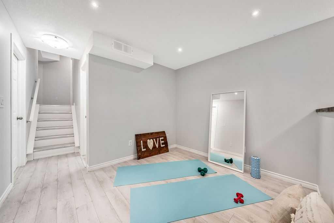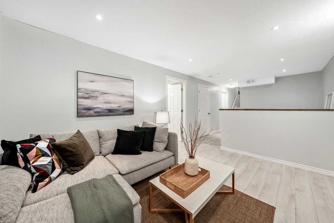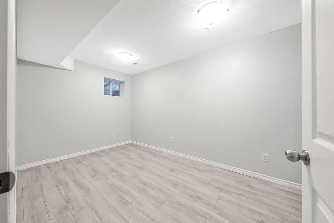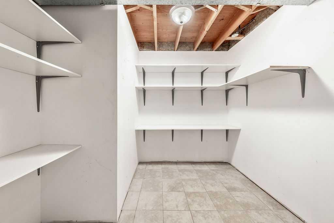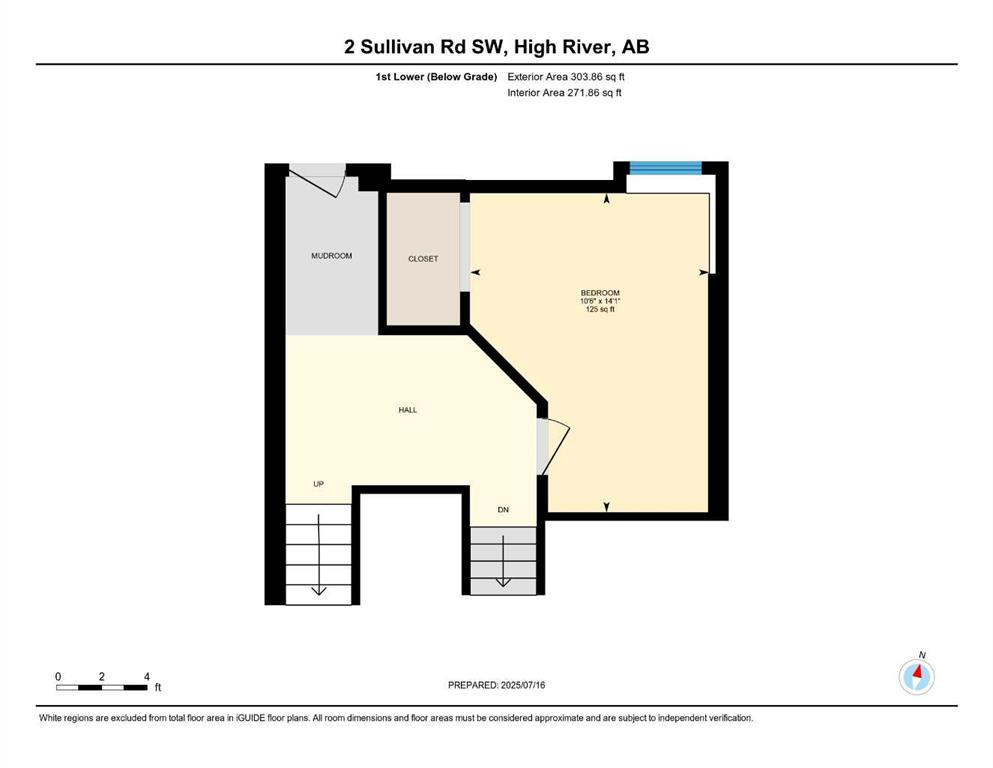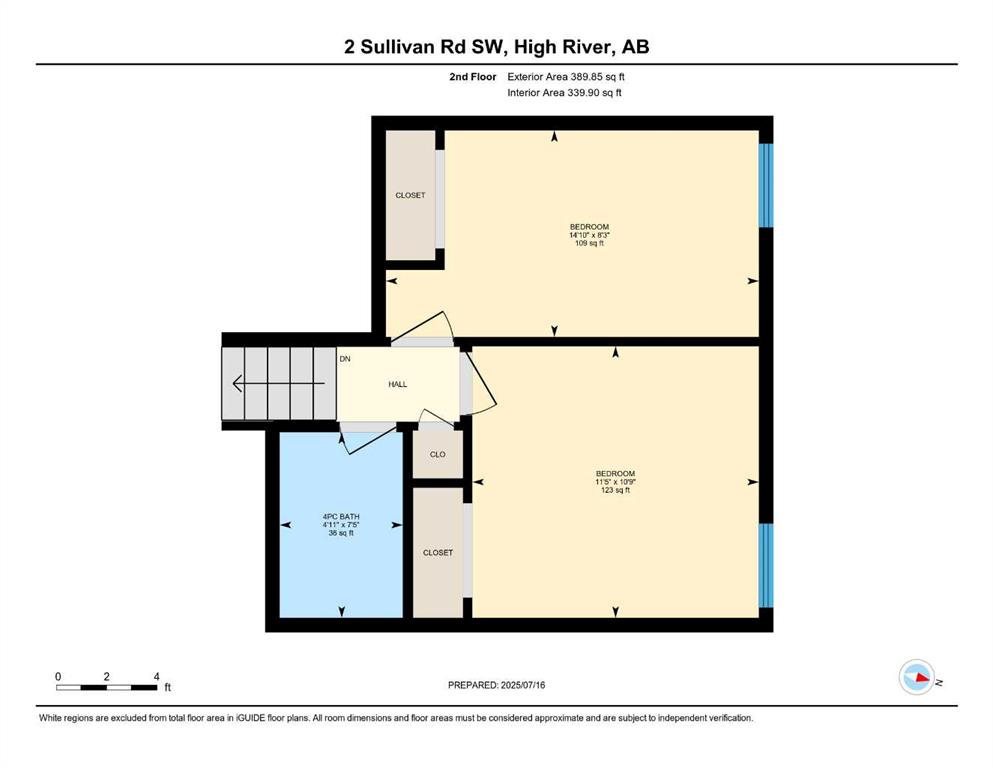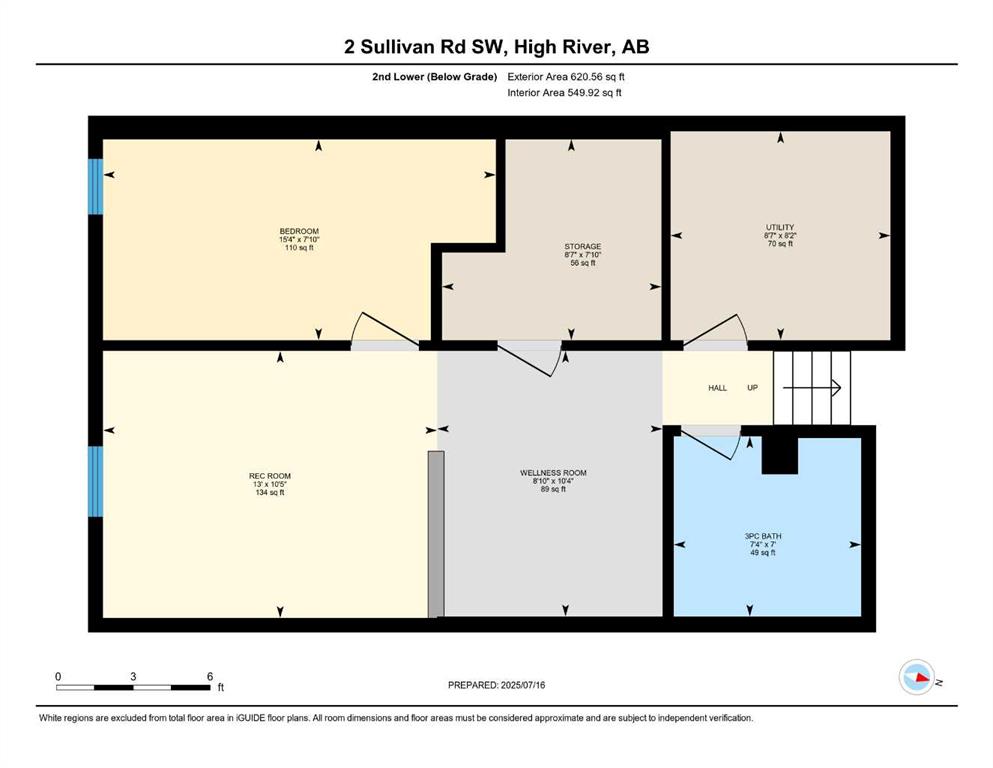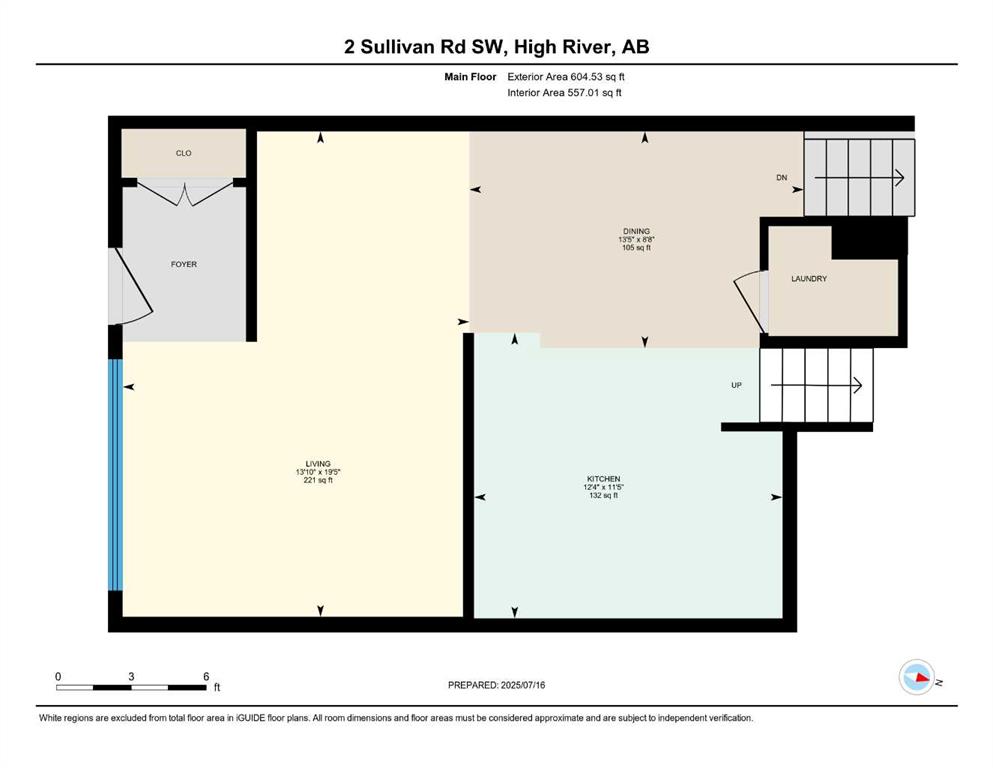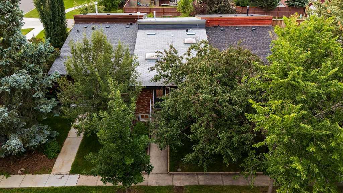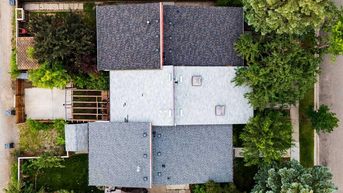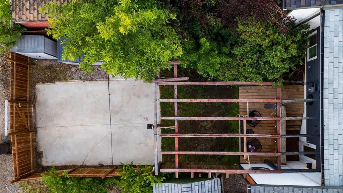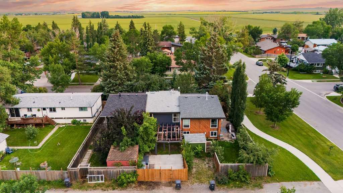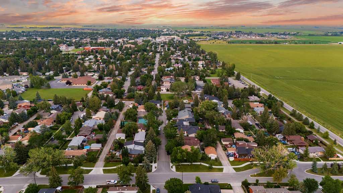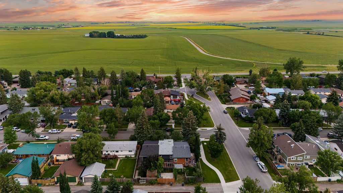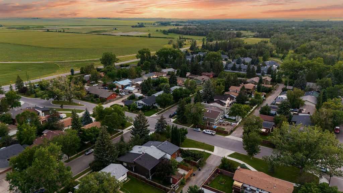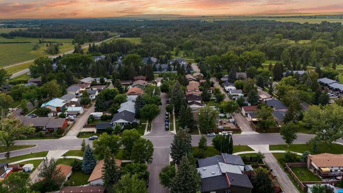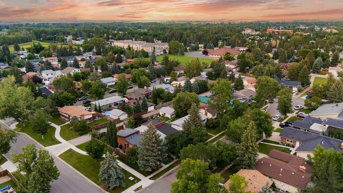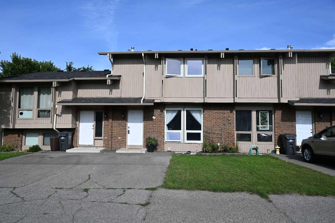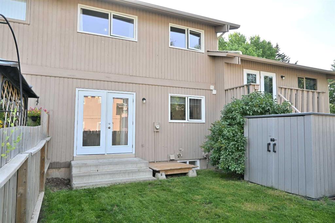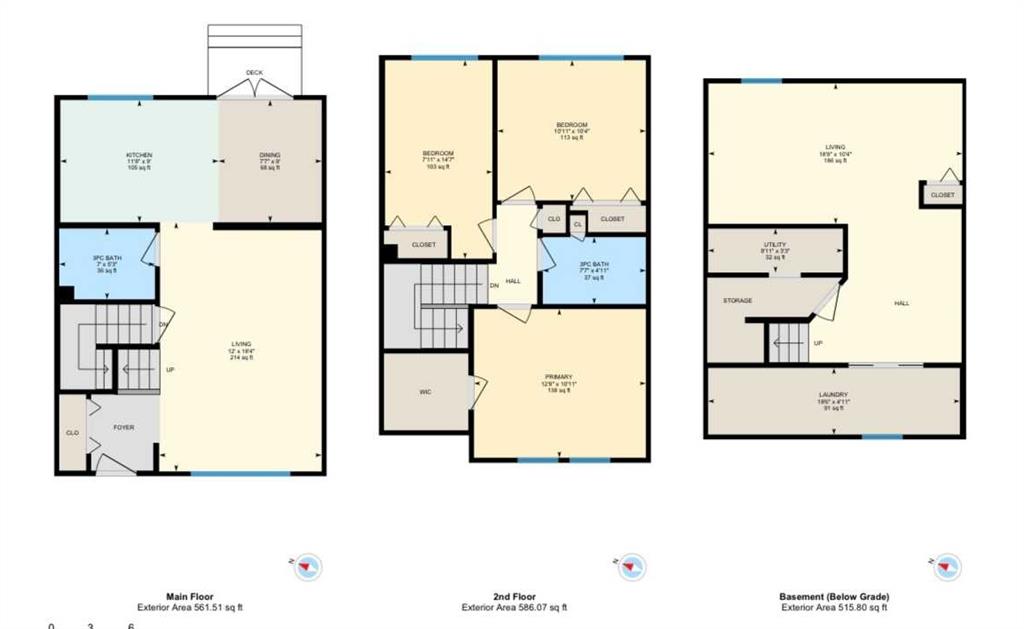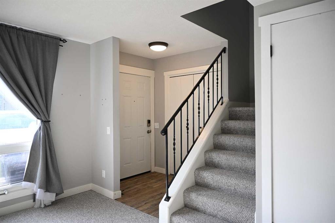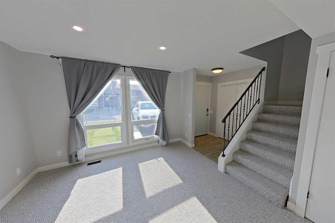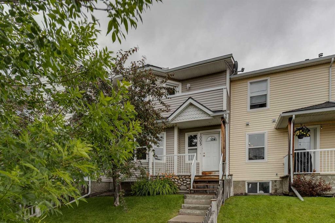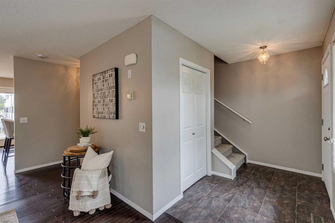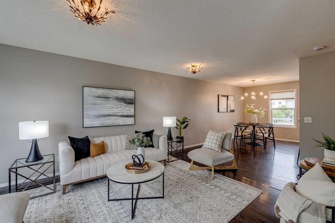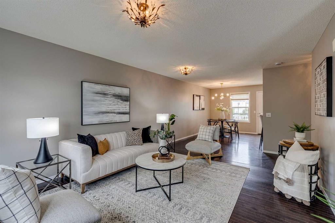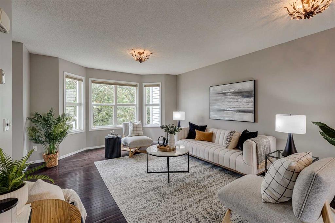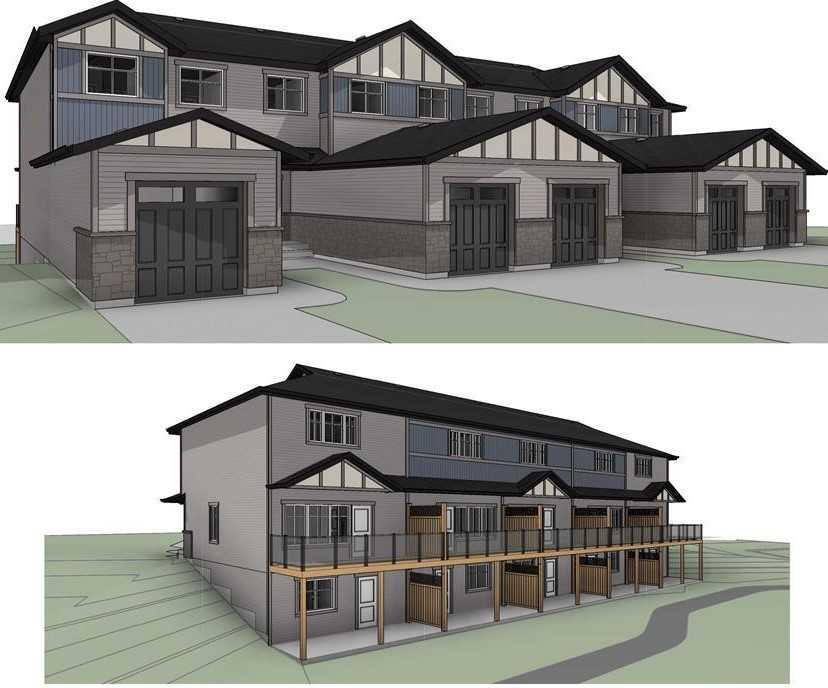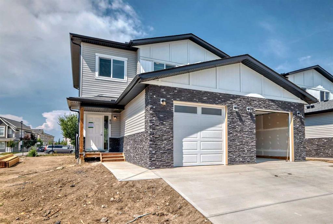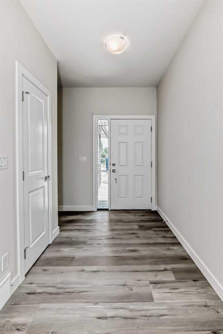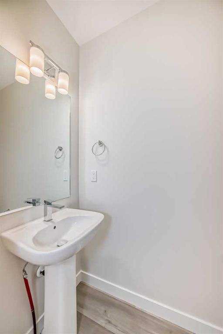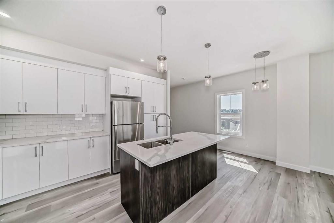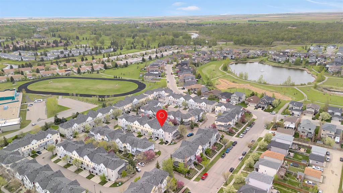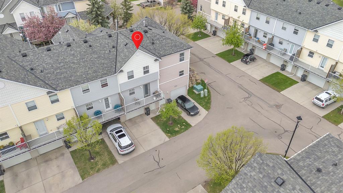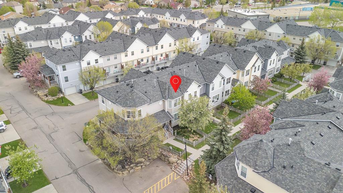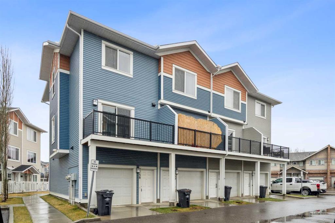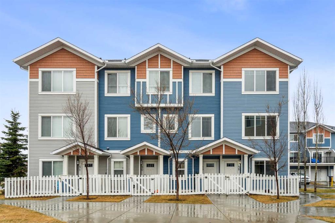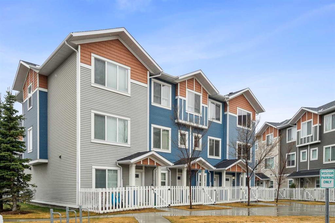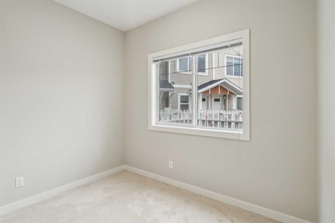2 Sullivan Road SW
High River T1V 1C7
MLS® Number: A2240284
$ 399,000
4
BEDROOMS
2 + 0
BATHROOMS
994
SQUARE FEET
1976
YEAR BUILT
VAULTED CEILINGS | SKYLIGHTS | MOVE-IN READY | NO CONDO FEES | 4 BEDROOMS Welcome to this beautifully updated home in McLaughlin Meadows, offering unbeatable value and that perfect blend of charm, comfort, and convenience. Step inside and feel the spaciousness of the soaring vaulted ceilings, enhanced by sunlit skylights that fill the home with warmth and natural light — creating a truly BRIGHT, AIRY, and INVITING atmosphere. The country inspired kitchen and unique floorplan offer an inviting cozy vibe! With 4 bedrooms, this home is the ideal starter or a smart investment opportunity, featuring suite potential in the lower level (subject to approvals). Major updates have already been completed — including the roof, windows, and furnace — making it completely move-in ready. Step out back to your private outdoor retreat — enjoy a relaxing patio, decorative wall art feature, and a charming gazebo with mood-setting string lights — the perfect place to unwind or entertain. A concrete pad adds versatility, ideal for future RV parking, or off-street parking. Located on a quiet, picture-perfect street, this home is surrounded by nature and nestled in the heart of McLaughlin Meadows — one of High River’s most welcoming and walkable communities. Here, you're just minutes from schools, shopping, dining, parks, and the hospital. High River offers a friendly small-town vibe, rich in green space, community events, and a slower pace of life that still keeps you connected to everything you need. Don't miss this rare opportunity to own a home that checks all the boxes — NO CONDO FEES, major updates, flexible living space, and unbeatable lifestyle value. Book your showing today!
| COMMUNITY | McLaughlin Meadows |
| PROPERTY TYPE | Row/Townhouse |
| BUILDING TYPE | Triplex |
| STYLE | 4 Level Split |
| YEAR BUILT | 1976 |
| SQUARE FOOTAGE | 994 |
| BEDROOMS | 4 |
| BATHROOMS | 2.00 |
| BASEMENT | Finished, Full |
| AMENITIES | |
| APPLIANCES | Dishwasher, Electric Stove, Range Hood, Refrigerator, Washer/Dryer Stacked |
| COOLING | None |
| FIREPLACE | N/A |
| FLOORING | Laminate, Tile, Vinyl |
| HEATING | Forced Air, Natural Gas |
| LAUNDRY | Main Level |
| LOT FEATURES | Back Lane, Back Yard, Front Yard, Gazebo, Landscaped, Level, Rectangular Lot, Yard Lights, Zero Lot Line |
| PARKING | None |
| RESTRICTIONS | None Known |
| ROOF | Asphalt Shingle |
| TITLE | Fee Simple |
| BROKER | eXp Realty |
| ROOMS | DIMENSIONS (m) | LEVEL |
|---|---|---|
| 3pc Bathroom | 7`0" x 7`4" | Basement |
| Bedroom | 7`10" x 15`4" | Basement |
| Game Room | 10`5" x 13`0" | Basement |
| Storage | 7`10" x 8`7" | Basement |
| Furnace/Utility Room | 8`2" x 8`7" | Basement |
| Flex Space | 10`4" x 8`10" | Basement |
| Bedroom | 10`6" x 14`1" | Lower |
| Dining Room | 8`8" x 13`5" | Main |
| Kitchen | 11`5" x 12`4" | Main |
| Living Room | 19`5" x 13`10" | Main |
| 4pc Bathroom | 7`5" x 4`11" | Upper |
| Bedroom | 8`3" x 14`10" | Upper |
| Bedroom | 10`9" x 11`5" | Upper |

