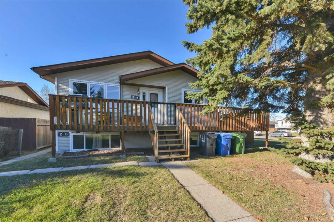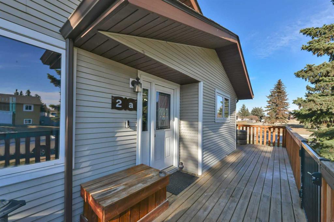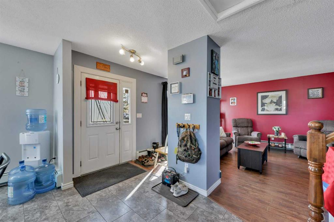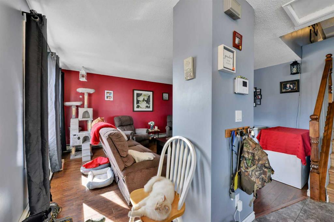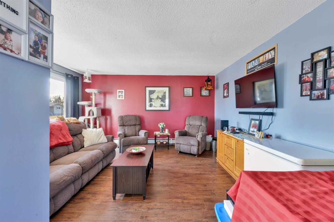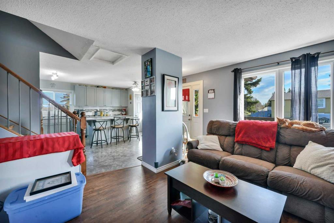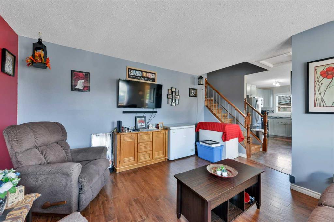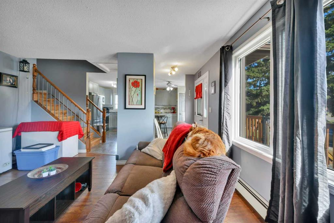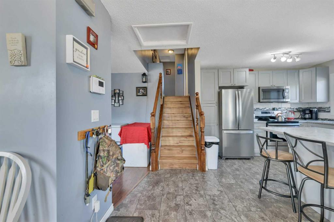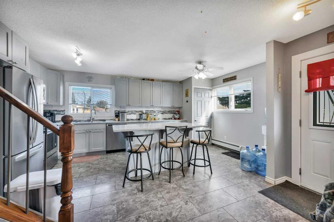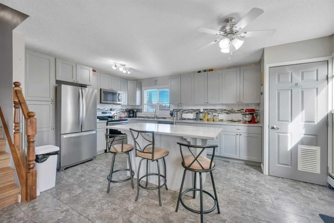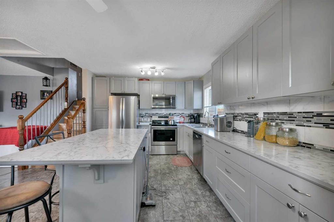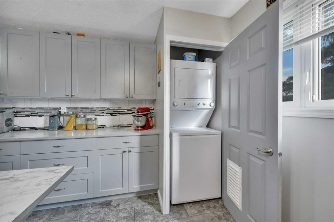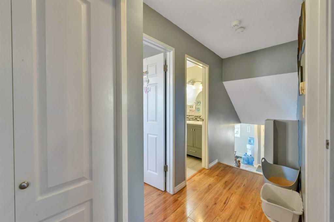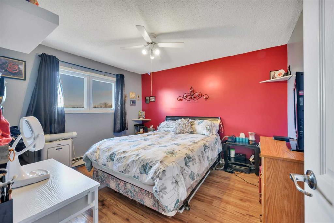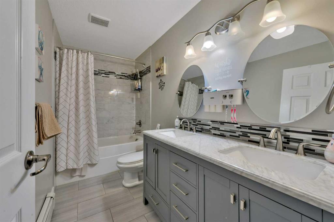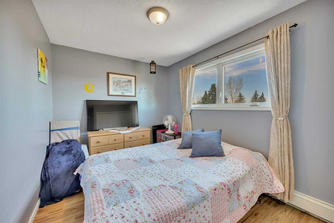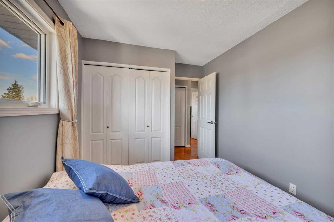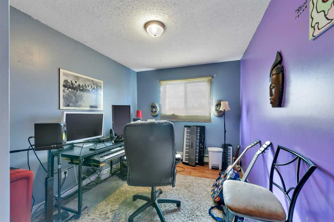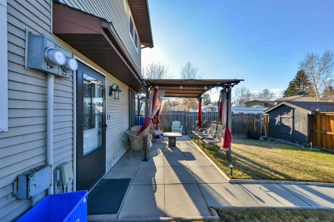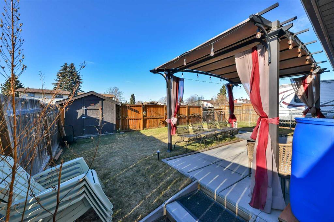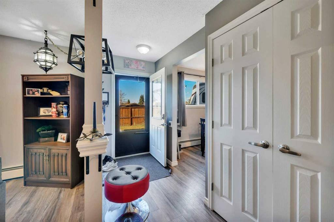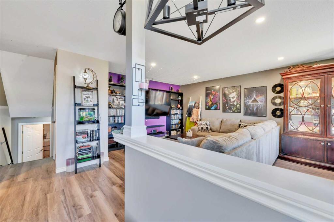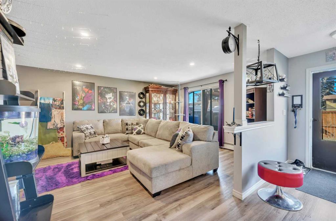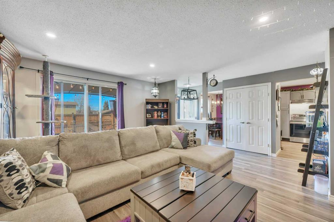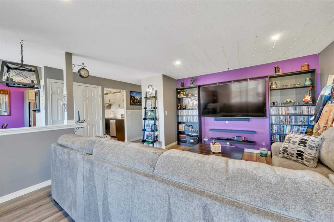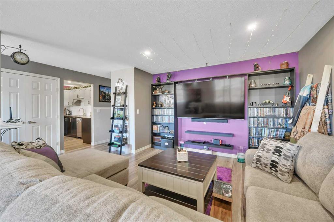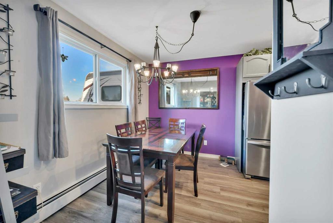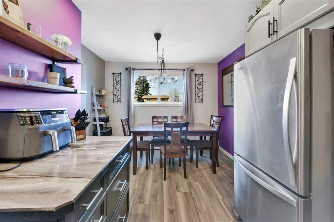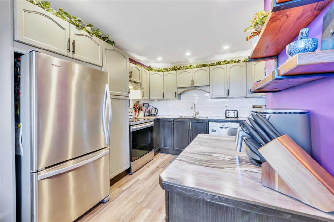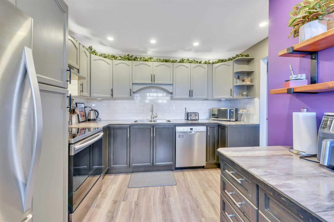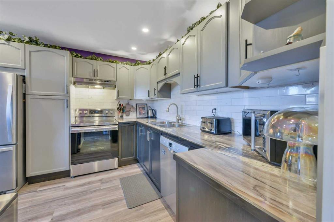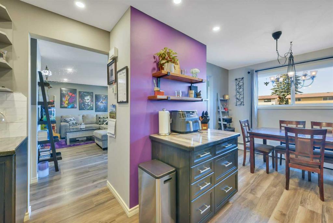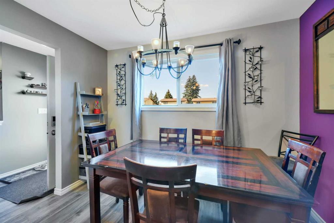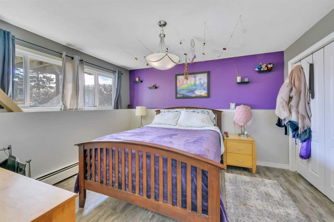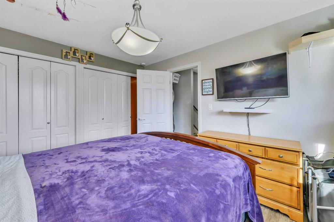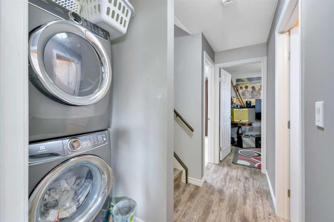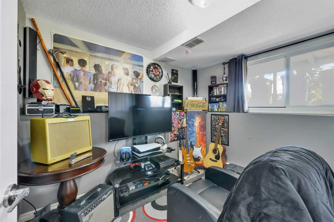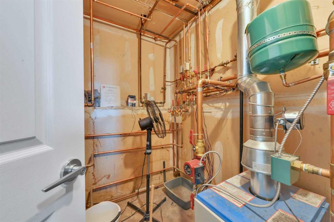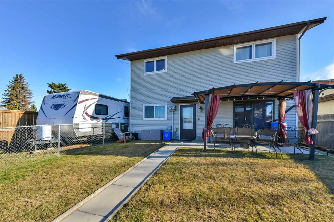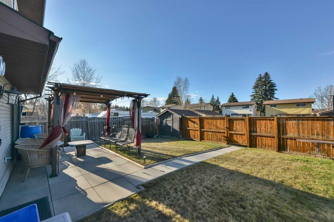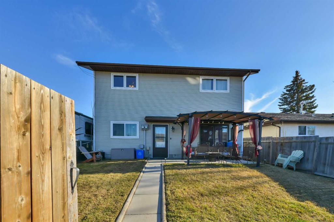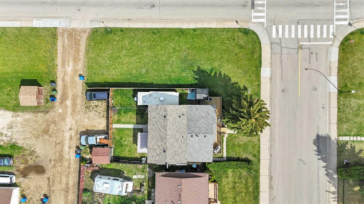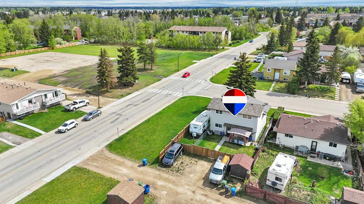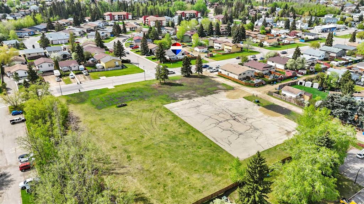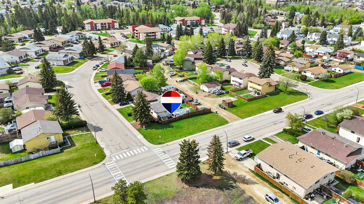2 Greenham Drive
Red Deer T4P 2X4
MLS® Number: A2213567
$ 459,000
5
BEDROOMS
2 + 0
BATHROOMS
1982
YEAR BUILT
Welcome to this meticulously and beautifully maintained Legal Duplex featuring a fully separate lower level unit with private yard!, A prime investment opportunity with tenants already in place who would love to stay. This fully tenanted property is uniquely built allowing each unit to have 2 levels. As you enter the main level from the large out door south deck, you're greeted by a bright, open-concept living space that seamlessly flows into a spacious kitchen—perfect for entertaining or comfortable family living. The kitchen has upgraded stainless steel appliances, a large island with seating, elegant grey cabinetry, and a complimentary tiled backsplash. Conveniently tucked off the kitchen is a stacked washer/dryer for added functionality. Upstairs, you'll find three generously sized bedrooms and a modern 5-piece bathroom featuring his and hers sinks, a beautifully tiled tub/shower combo, and sleek tiled flooring. The entire upper level is recently finished with durable vinyl plank flooring, giving it a clean and contemporary look. Tenants are month to month and would like to stay ~Potential income $3000/month~
| COMMUNITY | Glendale Park Estates |
| PROPERTY TYPE | Full Duplex |
| BUILDING TYPE | Duplex |
| STYLE | 4 Level Split, Up/Down |
| YEAR BUILT | 1982 |
| SQUARE FOOTAGE | 1,668 |
| BEDROOMS | 5 |
| BATHROOMS | 2.00 |
| BASEMENT | Finished, Full |
| AMENITIES | |
| APPLIANCES | Dishwasher, Refrigerator, Stove(s), Washer/Dryer |
| COOLING | None |
| FIREPLACE | N/A |
| FLOORING | Ceramic Tile, Laminate, Vinyl Plank |
| HEATING | Boiler |
| LAUNDRY | In Basement, Main Level |
| LOT FEATURES | Back Lane, Back Yard, Landscaped |
| PARKING | Gravel Driveway, Off Street, Parking Pad |
| RESTRICTIONS | None Known |
| ROOF | Asphalt Shingle |
| TITLE | Fee Simple |
| BROKER | RE/MAX real estate central alberta |
| ROOMS | DIMENSIONS (m) | LEVEL |
|---|---|---|
| 4pc Bathroom | 4`10" x 10`3" | Basement |
| Bedroom | 9`4" x 8`7" | Basement |
| Bedroom - Primary | 12`5" x 10`10" | Basement |
| Furnace/Utility Room | 5`11" x 6`1" | Basement |
| Dining Room | 6`7" x 10`3" | Lower |
| Kitchen | 10`11" x 10`10" | Lower |
| Living Room | 17`6" x 13`10" | Lower |
| Kitchen | 17`1" x 11`4" | Main |
| Living Room | 15`1" x 14`11" | Main |
| 5pc Bathroom | 5`0" x 10`9" | Second |
| Bedroom | 8`9" x 13`3" | Second |
| Bedroom | 8`7" x 13`3" | Second |
| Bedroom | 12`2" x 10`9" | Second |

