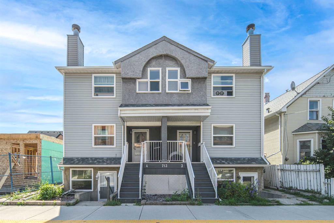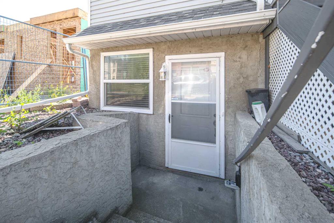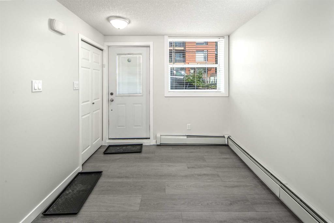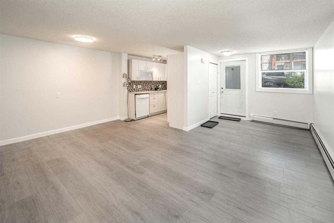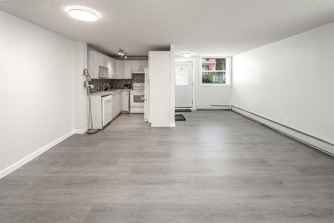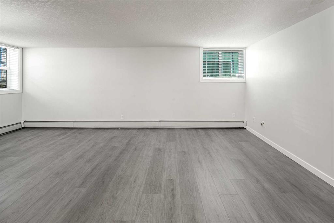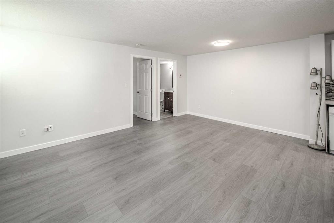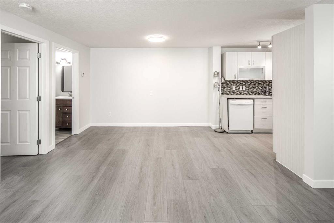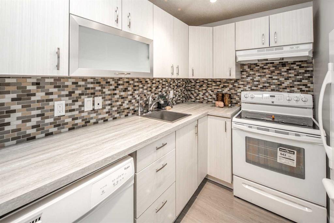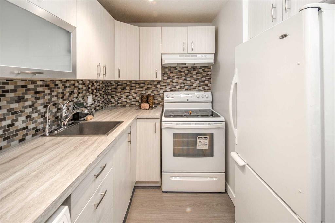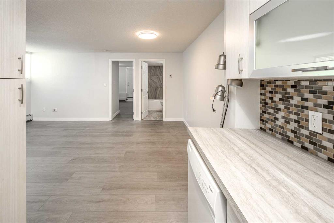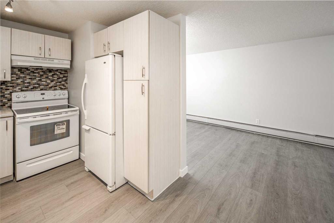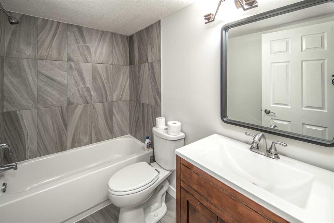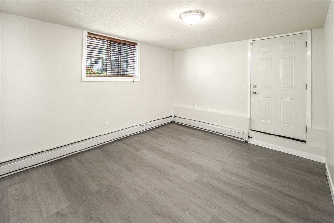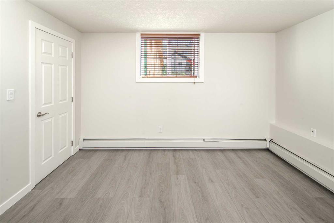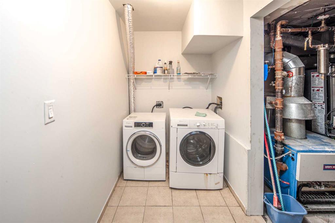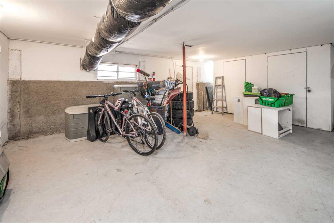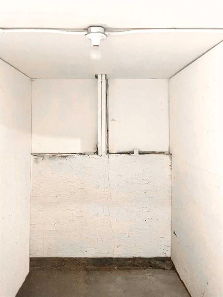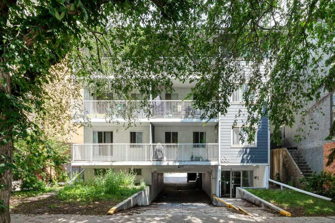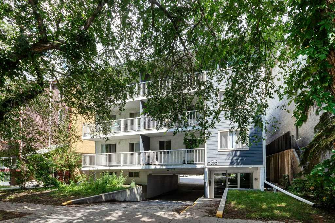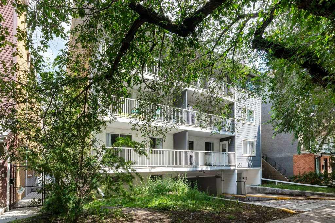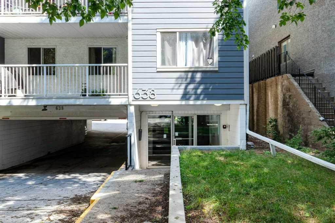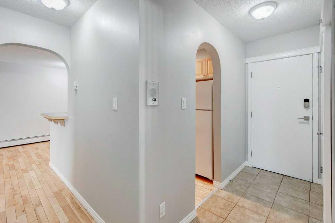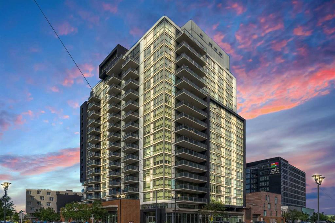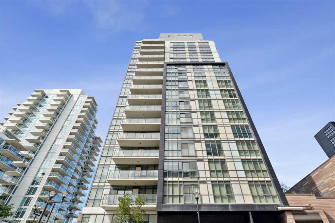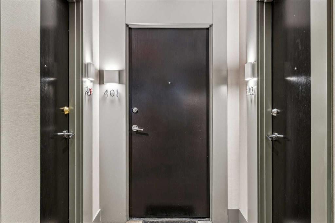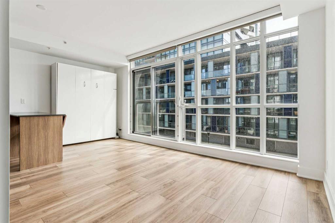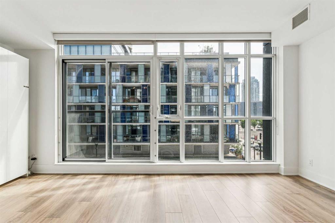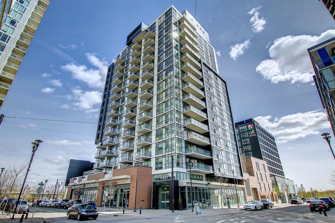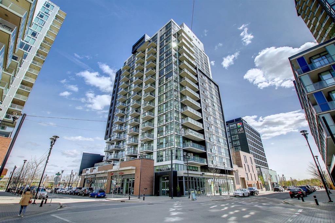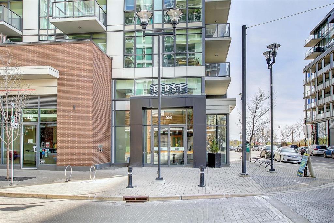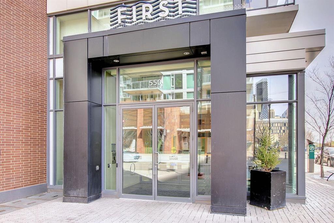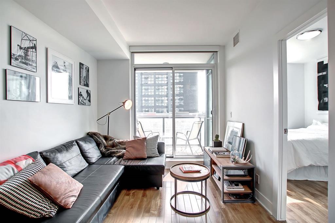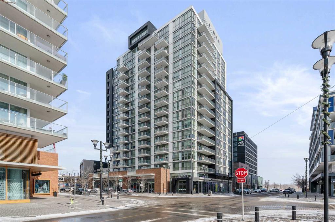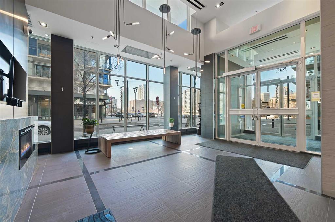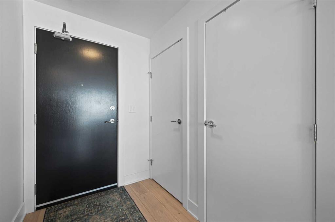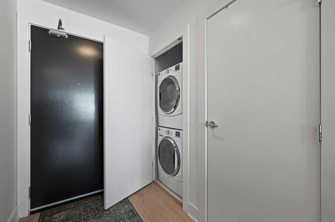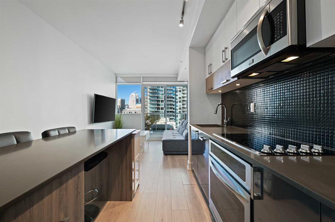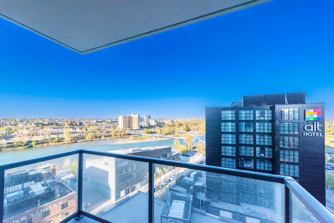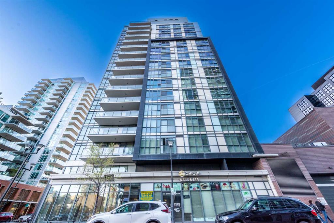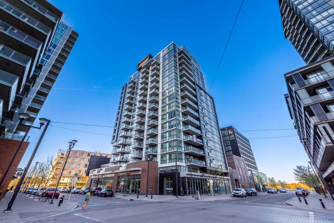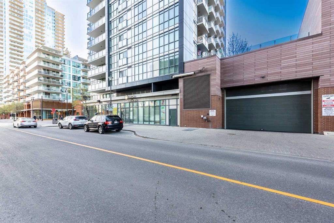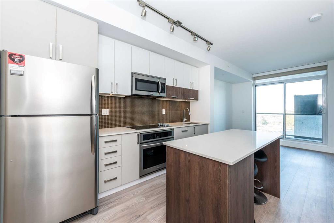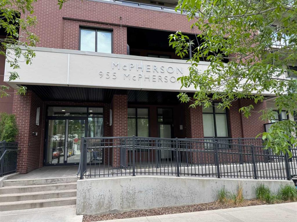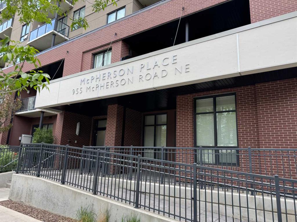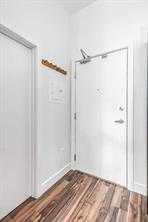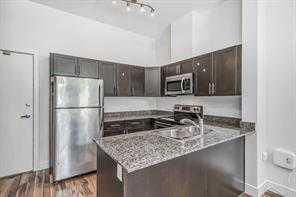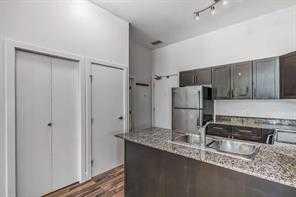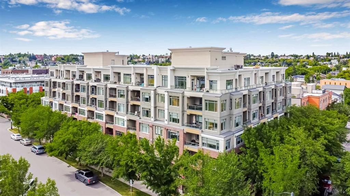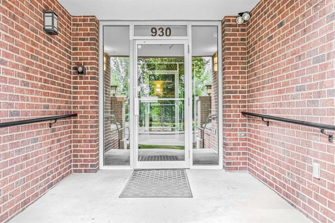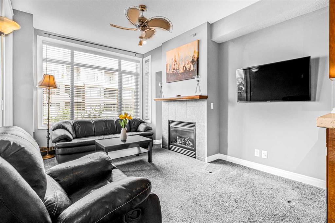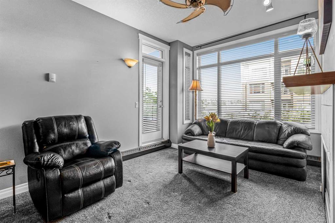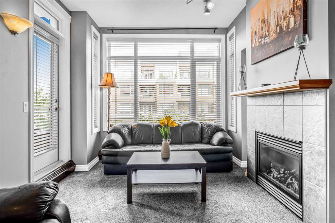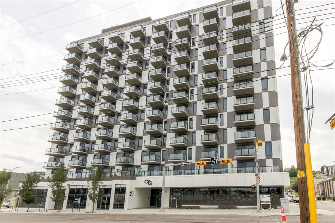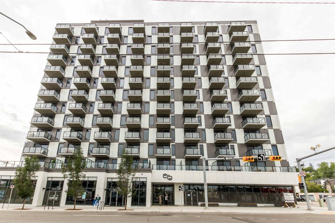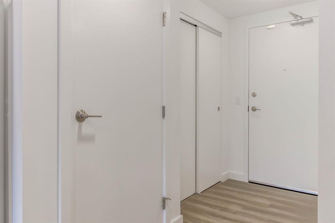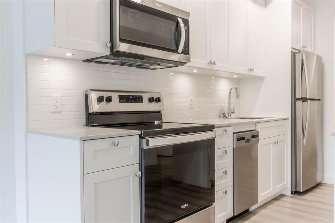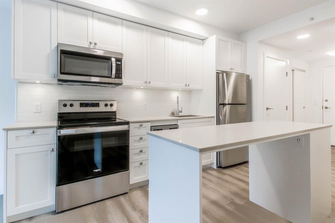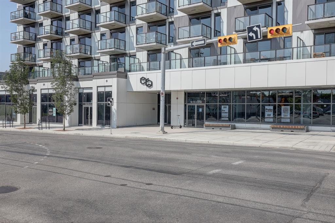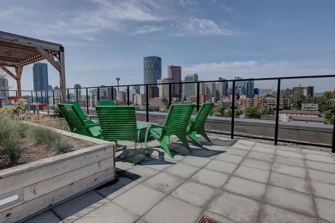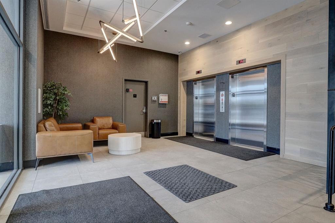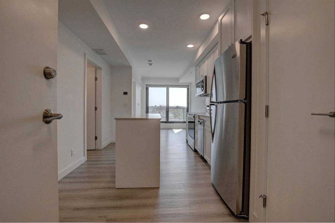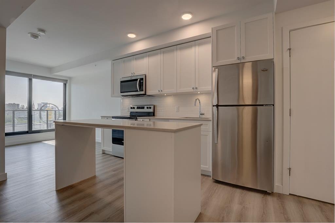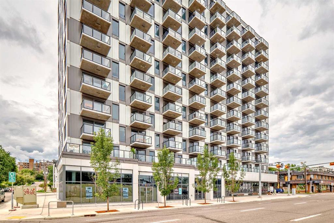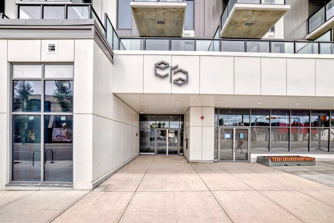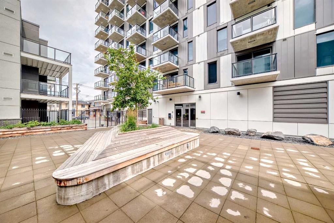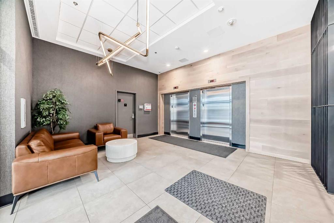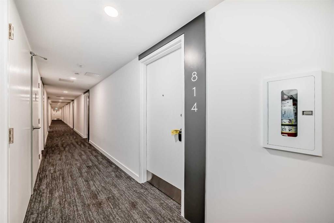2, 713 Mcdougall Road NE
Calgary T2E 4Z9
MLS® Number: A2248090
$ 268,000
1
BEDROOMS
1 + 0
BATHROOMS
595
SQUARE FEET
1989
YEAR BUILT
Welcome to this well-maintained home, ideally situated in the highly sought-after Bridgeland neighborhood. Featuring an inviting open floor plan, this property offers a large assigned storage space conveniently located near the unit, low condo fees, and a dedicated parking stall. The stylish kitchen is upgraded with modern cabinetry and appliances, complemented by a dining area perfect for entertaining. A spacious living room, a primary bedroom, and a 4-piece bath complete this functional layout. Recent upgrades include: brand-new vinyl flooring and fresh paint. Condo corporation upgrades include: a new roof (2020), along with a new water tank, boiler, water softener, and water filters for all units (2022). Perfectly located just steps from downtown, you’ll be immersed in Bridgeland’s vibrant community, surrounded by trendy shops, lush parks, and top-tier amenities. Don’t miss this opportunity—book your private showing today!
| COMMUNITY | Bridgeland/Riverside |
| PROPERTY TYPE | Apartment |
| BUILDING TYPE | Low Rise (2-4 stories) |
| STYLE | Single Level Unit |
| YEAR BUILT | 1989 |
| SQUARE FOOTAGE | 595 |
| BEDROOMS | 1 |
| BATHROOMS | 1.00 |
| BASEMENT | |
| AMENITIES | |
| APPLIANCES | Dishwasher, Dryer, Electric Stove, Range Hood, Refrigerator, Washer |
| COOLING | None |
| FIREPLACE | N/A |
| FLOORING | Vinyl |
| HEATING | Hot Water |
| LAUNDRY | In Unit |
| LOT FEATURES | |
| PARKING | Stall |
| RESTRICTIONS | Pet Restrictions or Board approval Required |
| ROOF | Asphalt Shingle |
| TITLE | Fee Simple |
| BROKER | Grand Realty |
| ROOMS | DIMENSIONS (m) | LEVEL |
|---|---|---|
| Bedroom - Primary | 12`9" x 11`1" | Main |
| Walk-In Closet | 8`5" x 3`6" | Main |
| Living Room | 20`11" x 8`9" | Main |
| Dining Room | 11`9" x 8`6" | Main |
| Kitchen | 9`1" x 8`1" | Main |
| Entrance | 4`4" x 4`1" | Main |
| 4pc Bathroom | 8`0" x 5`0" | Main |

