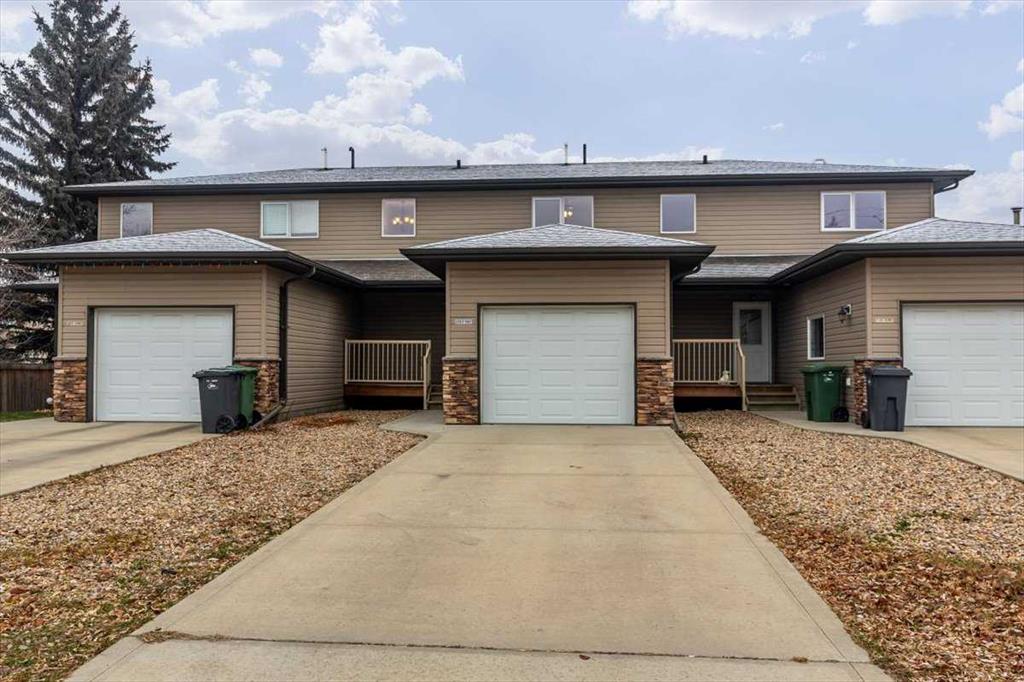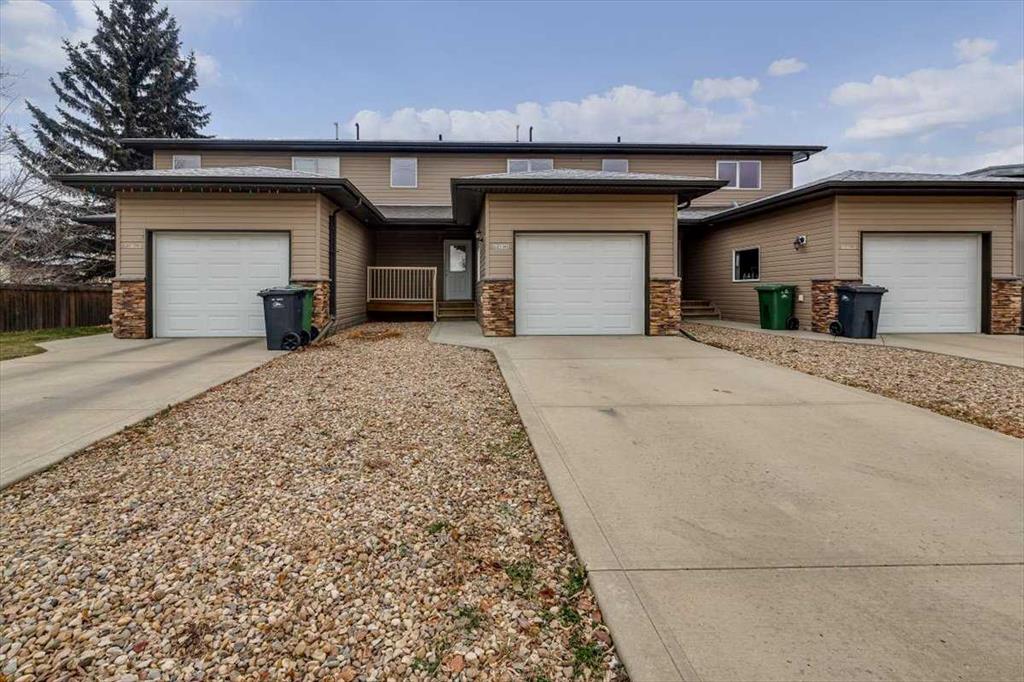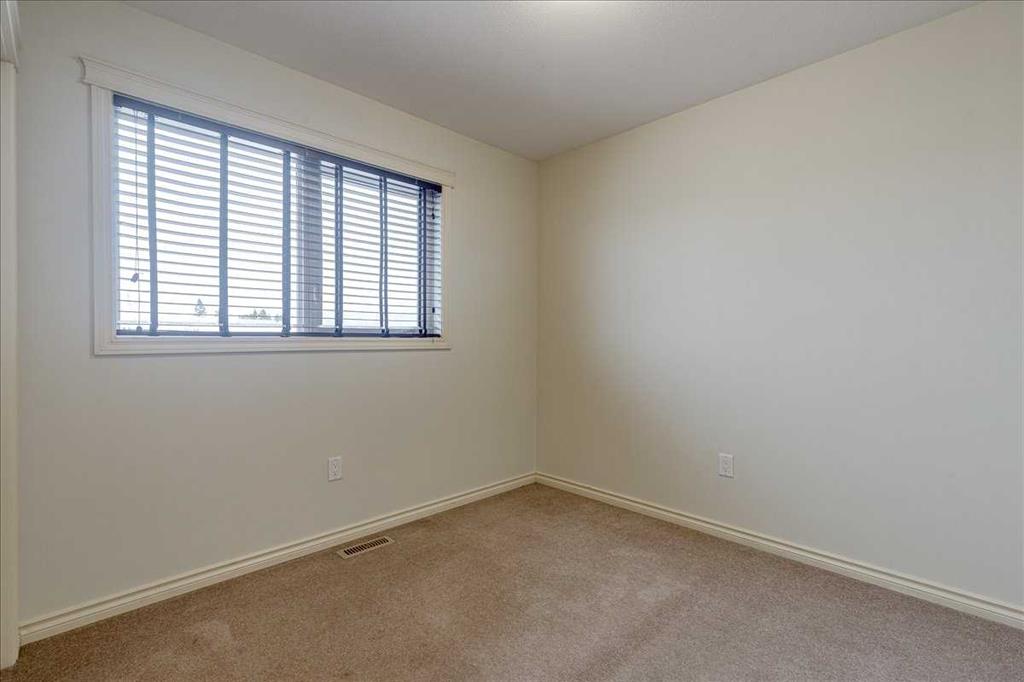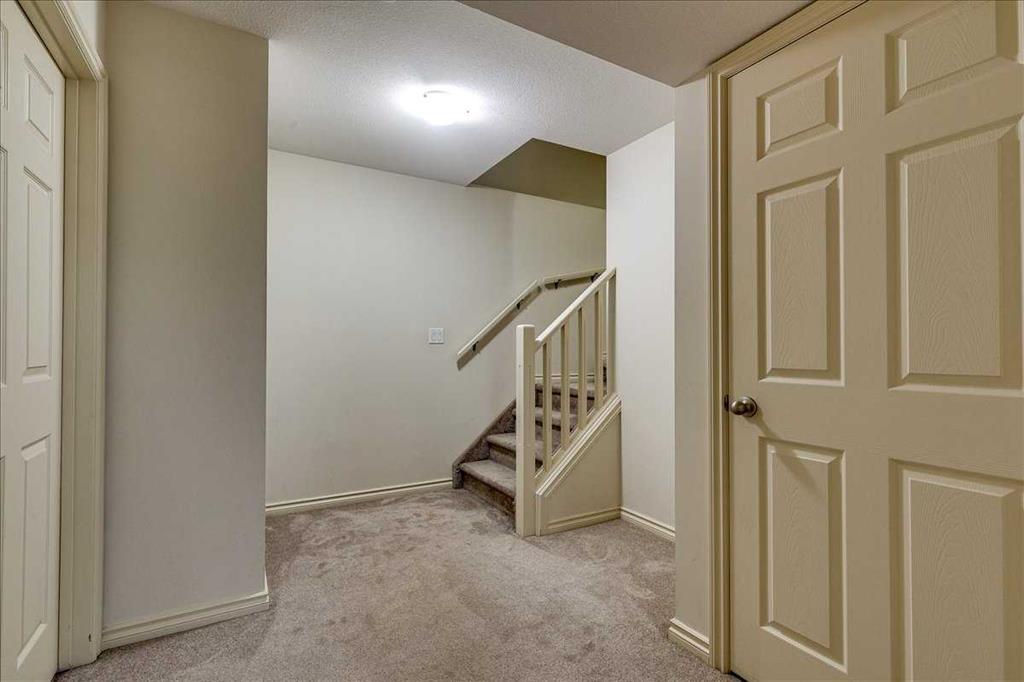2, 5511 54 Street
Ponoka T4J 1L9
MLS® Number: A2218946
$ 239,900
3
BEDROOMS
3 + 1
BATHROOMS
1,220
SQUARE FEET
2011
YEAR BUILT
Beautiful 2 story townhouse located by the Regional hospital, close to schools and amenities. The upper level features 3 bedrooms, and 2 full bathrooms. The main level features the living room, kitchen and dining area, as well as convenient main floor laundry and a 1/2 bath. The basement features a large rec room, full bathroom, and storage / utility room. There is an attached garage, large driveway, and front porch.
| COMMUNITY | Lucas Heights |
| PROPERTY TYPE | Row/Townhouse |
| BUILDING TYPE | Triplex |
| STYLE | 2 Storey |
| YEAR BUILT | 2011 |
| SQUARE FOOTAGE | 1,220 |
| BEDROOMS | 3 |
| BATHROOMS | 4.00 |
| BASEMENT | Finished, Full |
| AMENITIES | |
| APPLIANCES | Dishwasher, Dryer, Electric Stove, Microwave, Refrigerator, Washer |
| COOLING | None |
| FIREPLACE | N/A |
| FLOORING | Carpet, Hardwood, Linoleum |
| HEATING | Forced Air |
| LAUNDRY | Main Level |
| LOT FEATURES | Back Yard |
| PARKING | Single Garage Attached |
| RESTRICTIONS | Pet Restrictions or Board approval Required |
| ROOF | Asphalt Shingle |
| TITLE | Fee Simple |
| BROKER | Realty Experts Group Ltd |
| ROOMS | DIMENSIONS (m) | LEVEL |
|---|---|---|
| Game Room | 22`11" x 16`4" | Basement |
| 4pc Bathroom | Basement | |
| Eat in Kitchen | 11`10" x 16`11" | Main |
| Laundry | 8`2" x 8`0" | Main |
| 2pc Bathroom | Main | |
| Living Room | 11`2" x 14`11" | Main |
| 4pc Bathroom | Upper | |
| Bedroom | 9`0" x 9`6" | Upper |
| Bedroom - Primary | 11`7" x 11`4" | Upper |
| 4pc Ensuite bath | Upper | |
| Bedroom | 10`0" x 9`8" | Upper |











































