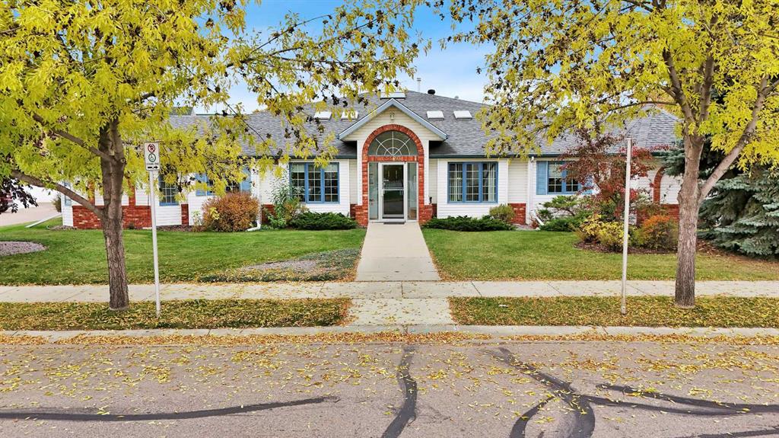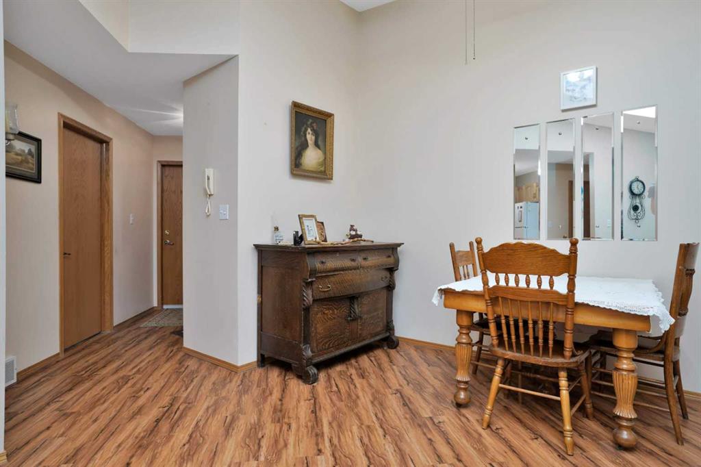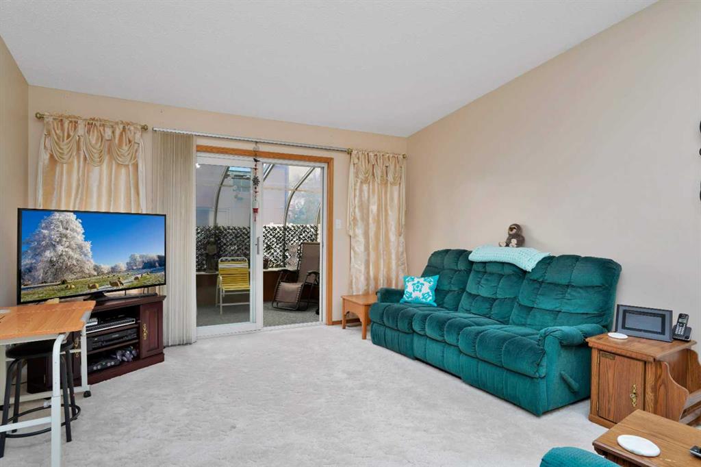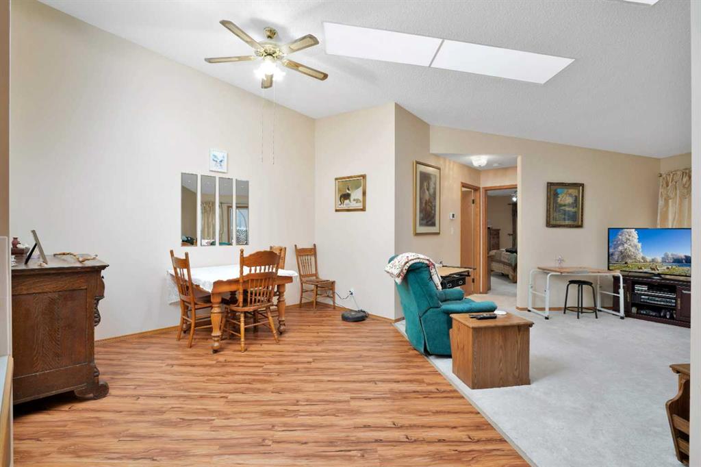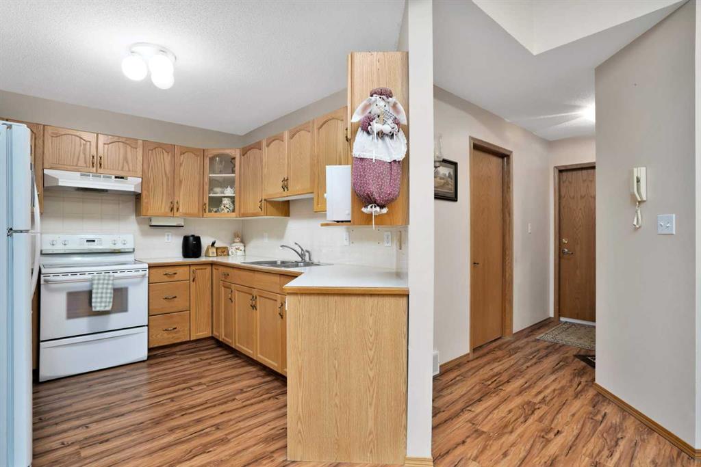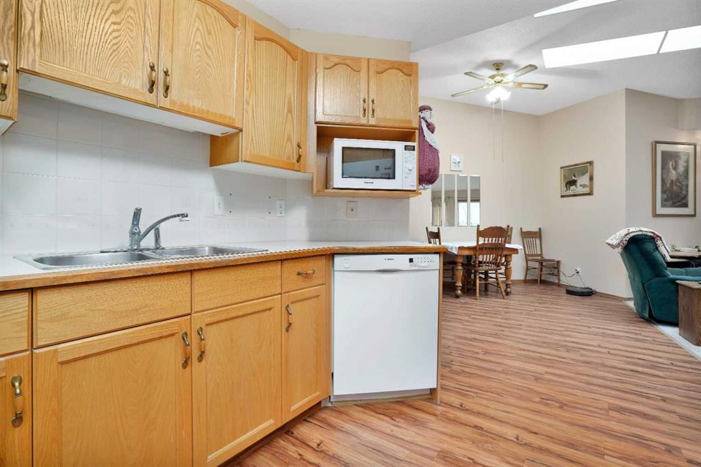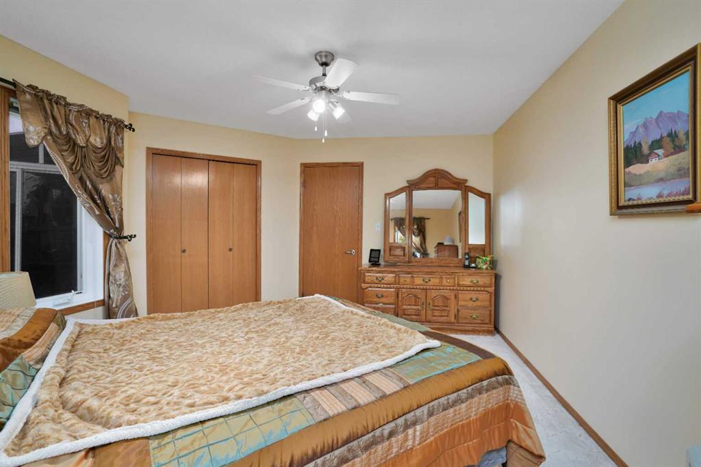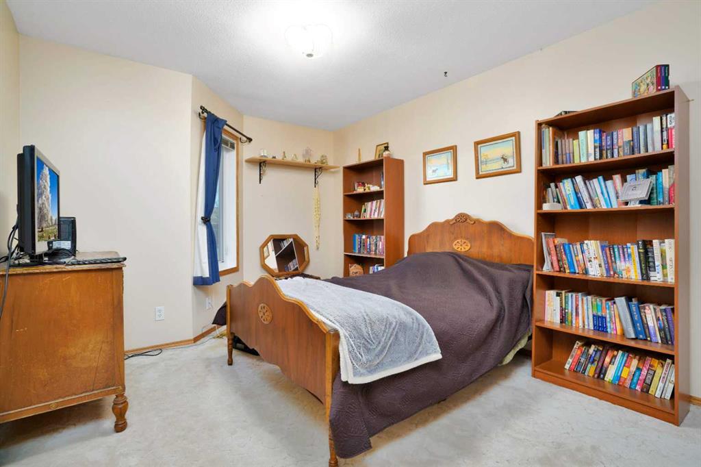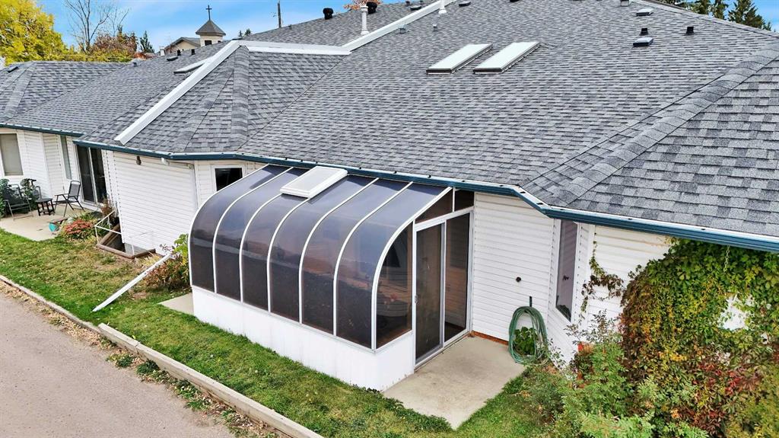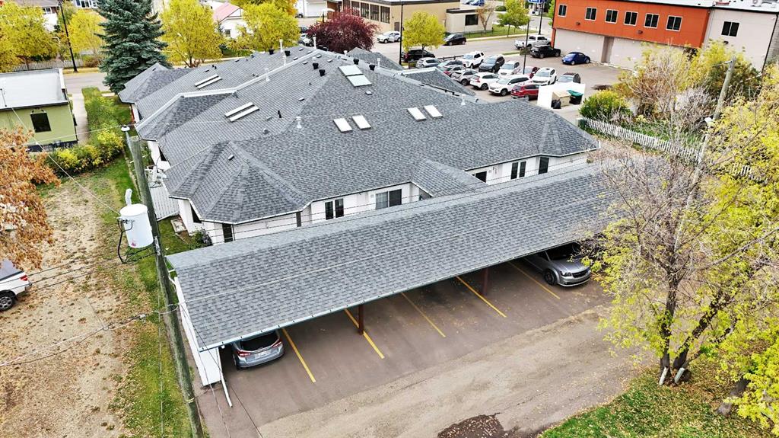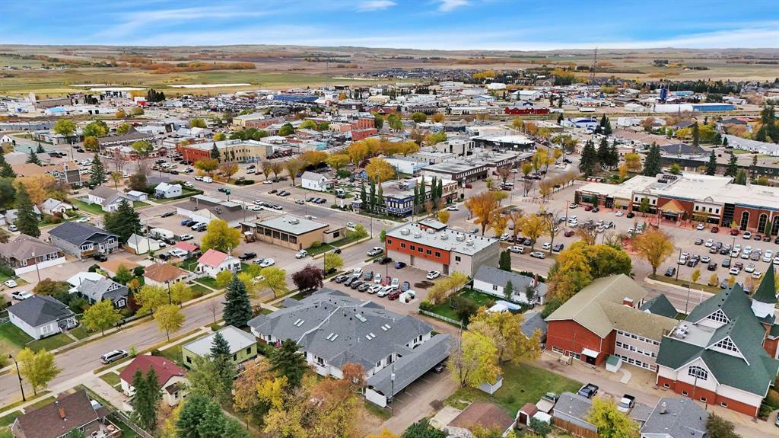2, 5120 52 Street
Lacombe T4L 1H9
MLS® Number: A2172077
$ 199,900
2
BEDROOMS
1 + 0
BATHROOMS
1,003
SQUARE FEET
1992
YEAR BUILT
Amazing 2 bedroom , 1 bath 1003 sq foot open plan apartment in a 55 Plus building in downtown Lacombe. This suite has a fantastic floor plan with tons of natural light via sky lights in the Livingroom filling the room with warmth. The home features a large primary bedroom and a generous secondary bedroom for quests and an stunning south facing sunroom . This home is walking distance to all the coffee shops, restaurants and shopping downtown.
| COMMUNITY | Downtown Lacombe |
| PROPERTY TYPE | Apartment |
| BUILDING TYPE | Low Rise (2-4 stories) |
| STYLE | Apartment |
| YEAR BUILT | 1992 |
| SQUARE FOOTAGE | 1,003 |
| BEDROOMS | 2 |
| BATHROOMS | 1.00 |
| BASEMENT | |
| AMENITIES | |
| APPLIANCES | Dishwasher, Microwave, Range, Refrigerator, Washer/Dryer, Window Coverings |
| COOLING | None |
| FIREPLACE | N/A |
| FLOORING | Carpet, Linoleum |
| HEATING | Forced Air |
| LAUNDRY | In Unit |
| LOT FEATURES | |
| PARKING | Stall |
| RESTRICTIONS | Adult Living, Non-Smoking Building, Pets Not Allowed |
| ROOF | |
| TITLE | Fee Simple |
| BROKER | RE/MAX real estate central alberta |
| ROOMS | DIMENSIONS (m) | LEVEL |
|---|---|---|
| Foyer | 6`9" x 11`10" | Main |
| Laundry | 8`1" x 11`5" | Main |
| Dining Room | 14`5" x 12`3" | Main |
| Living Room | 17`10" x 14`6" | Main |
| 4pc Bathroom | 4`11" x 9`1" | Main |
| Bedroom - Primary | 17`4" x 15`3" | Main |
| Bedroom | 10`8" x 13`8" | Main |
| Kitchen | 10`7" x 9`3" | Main |

