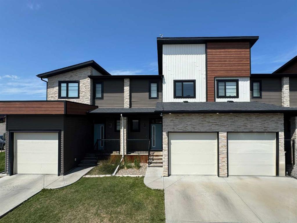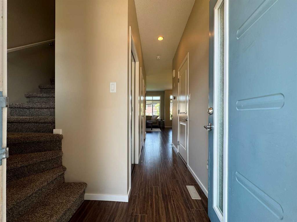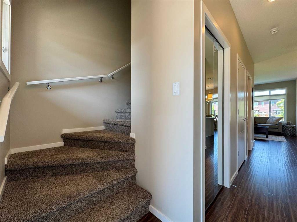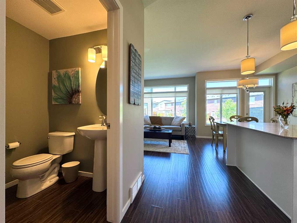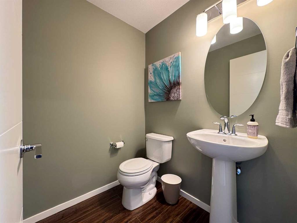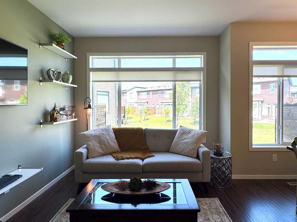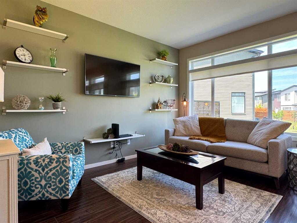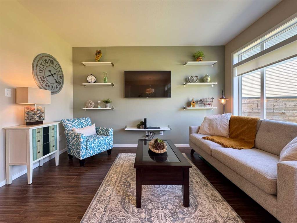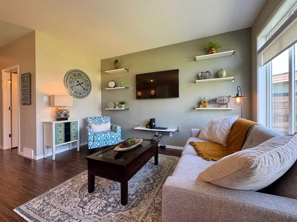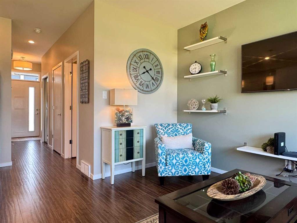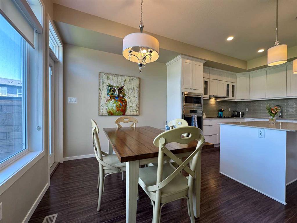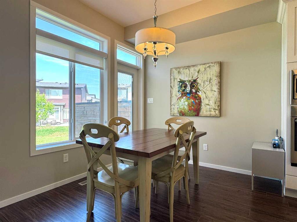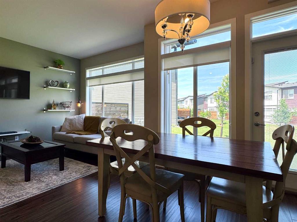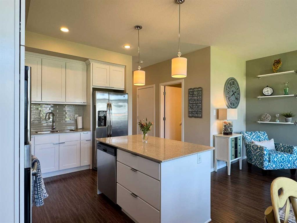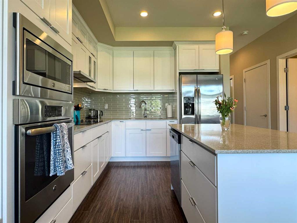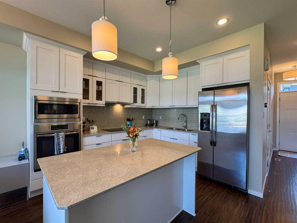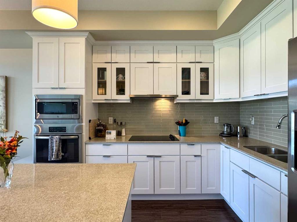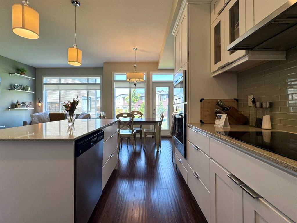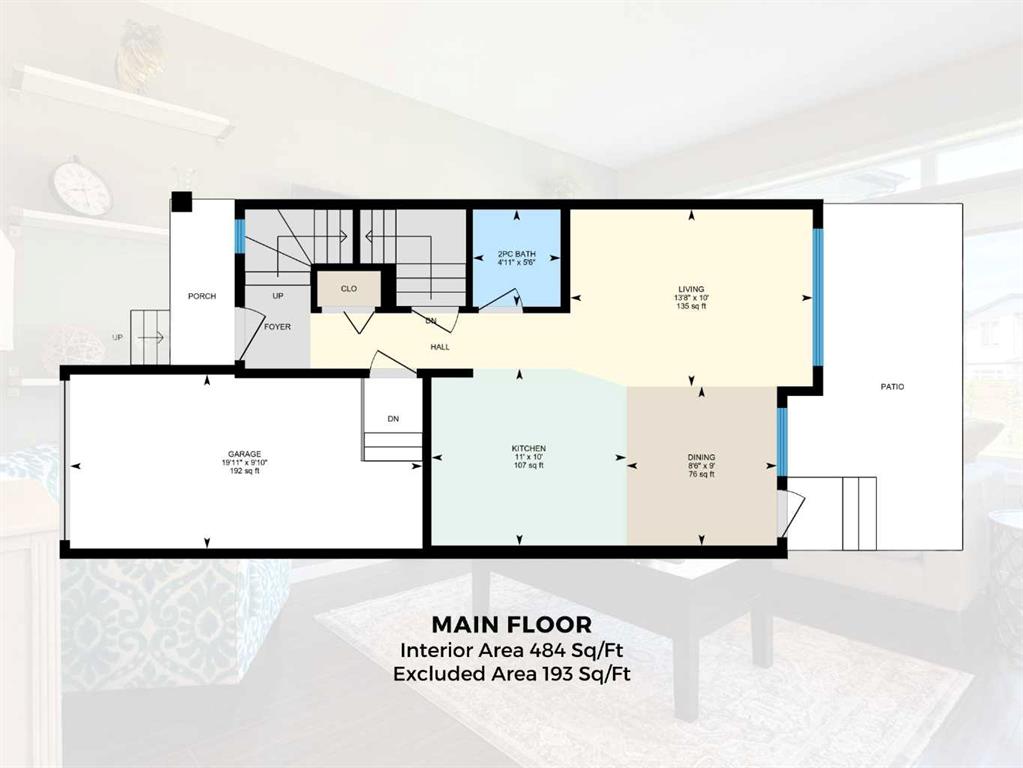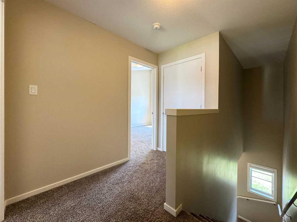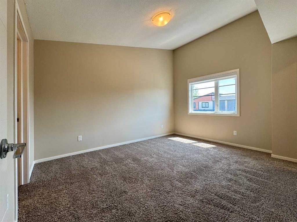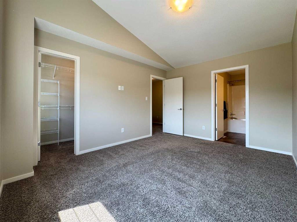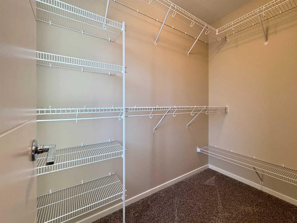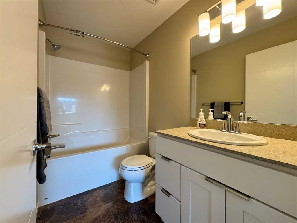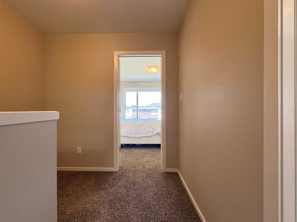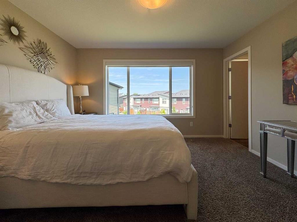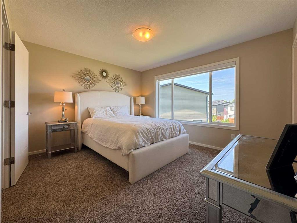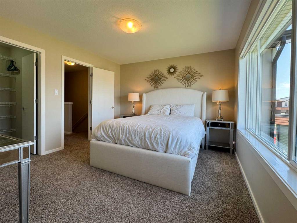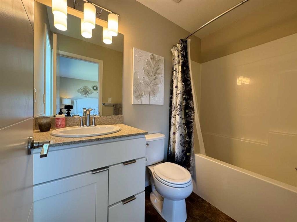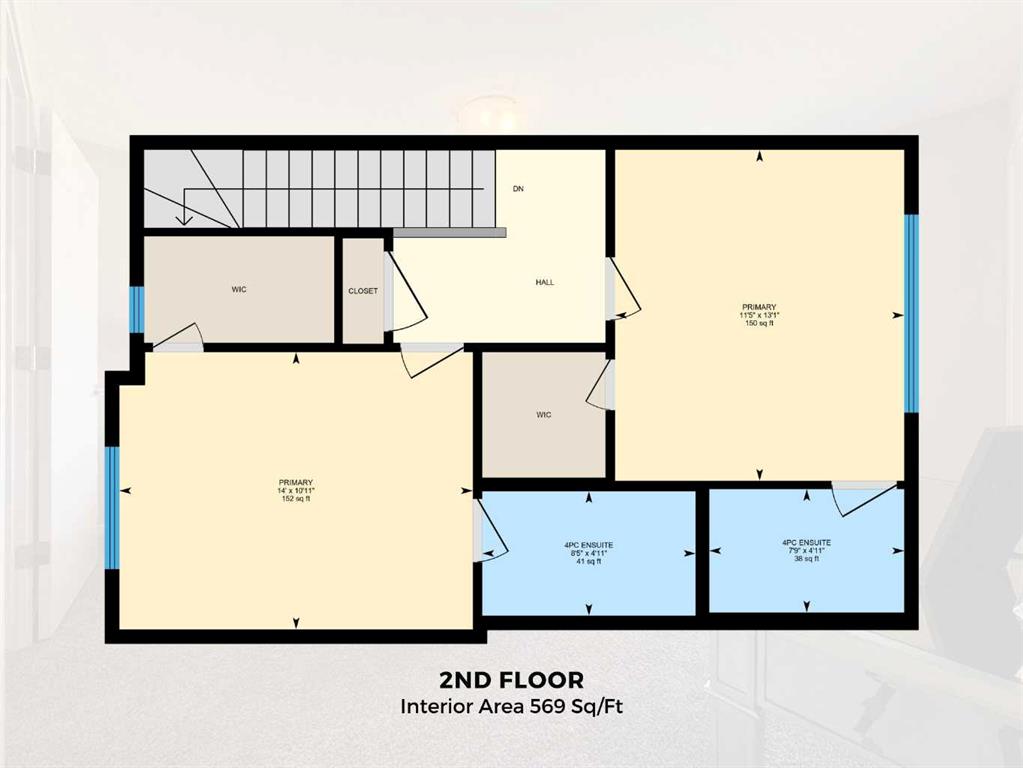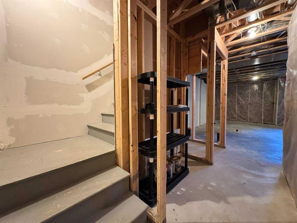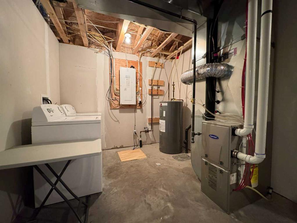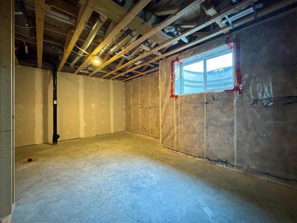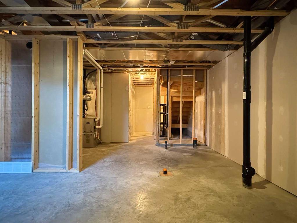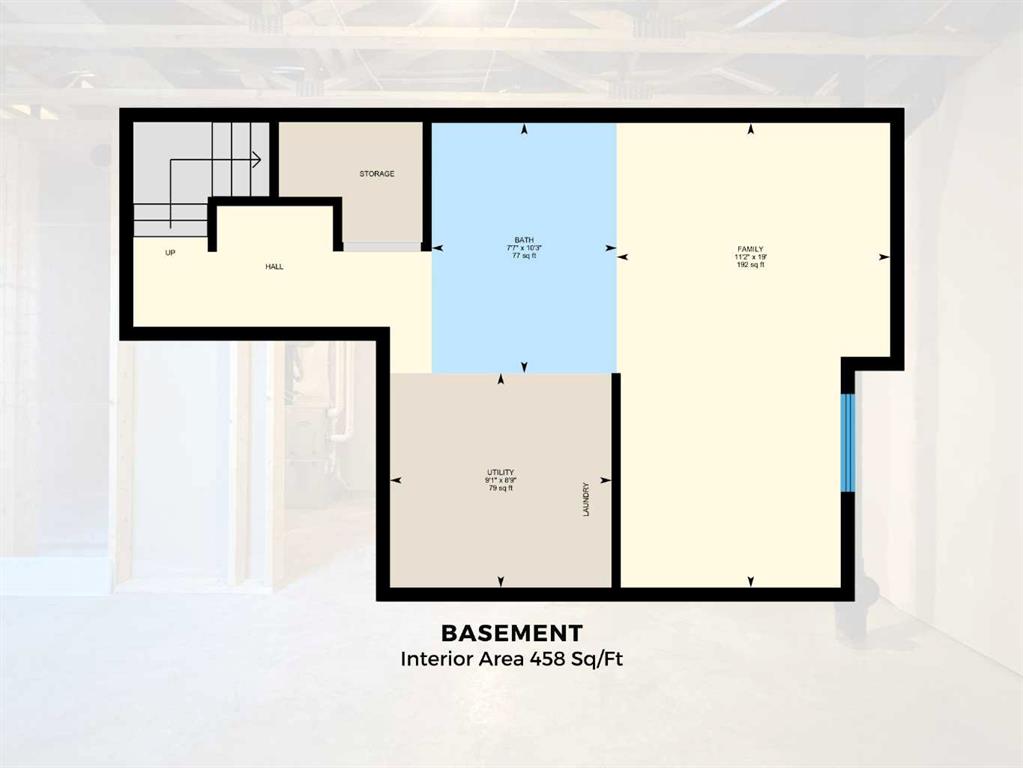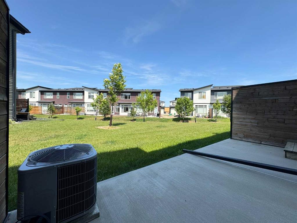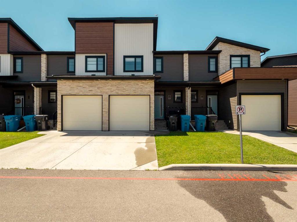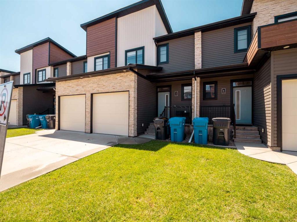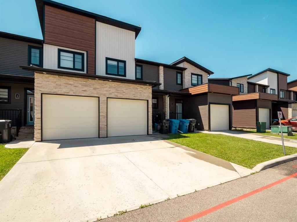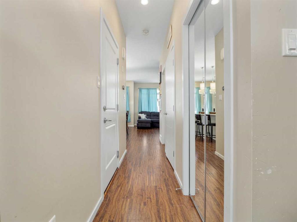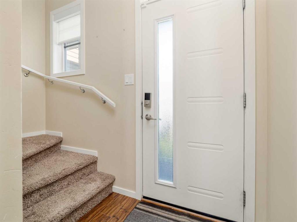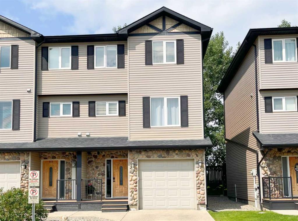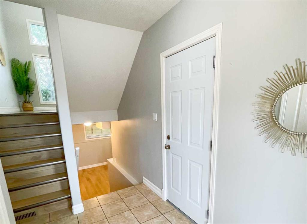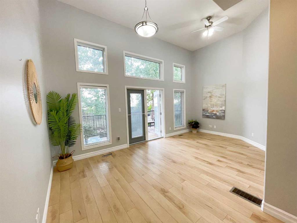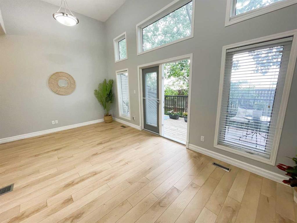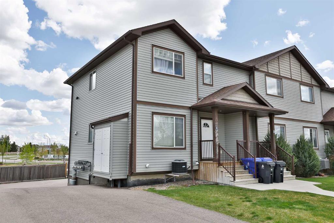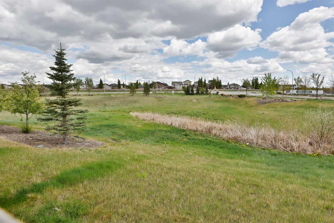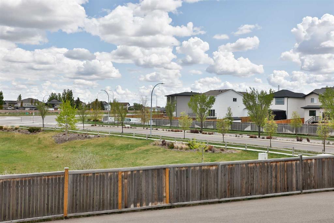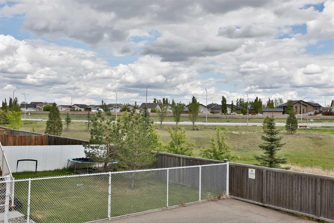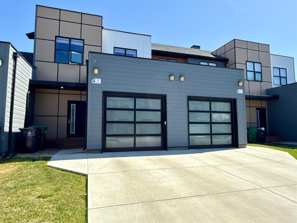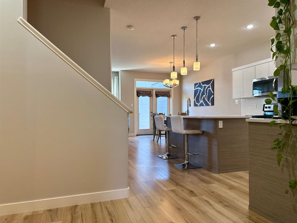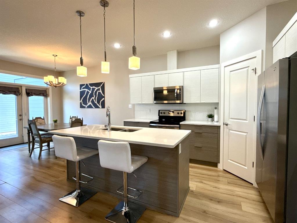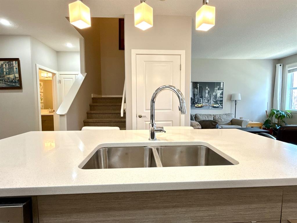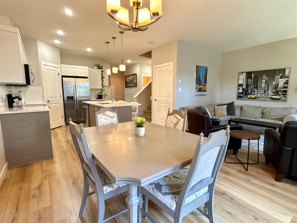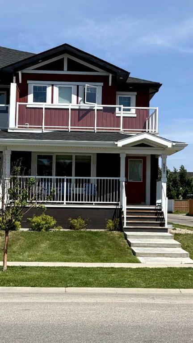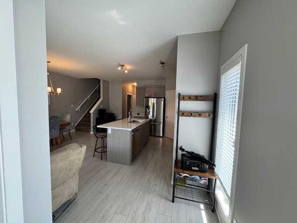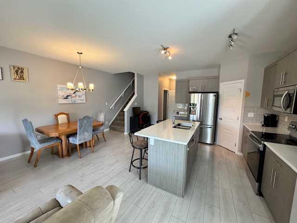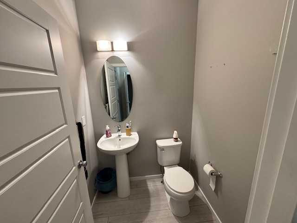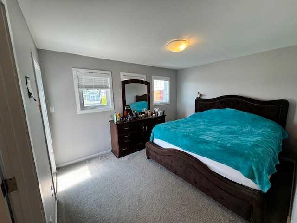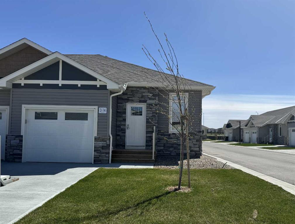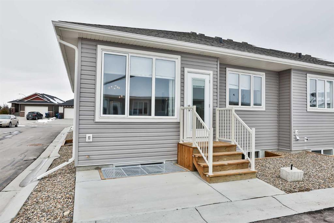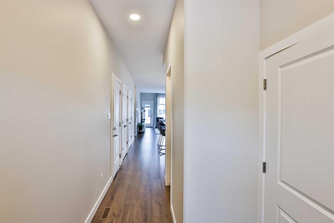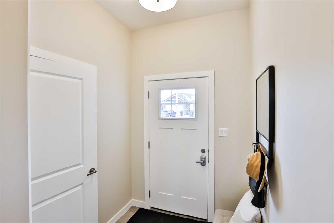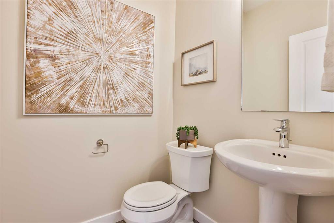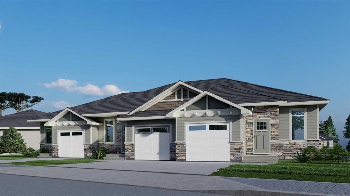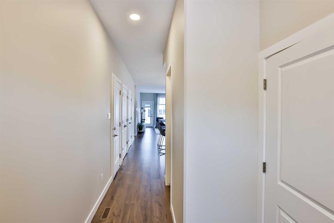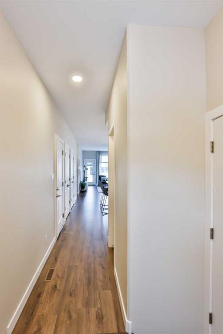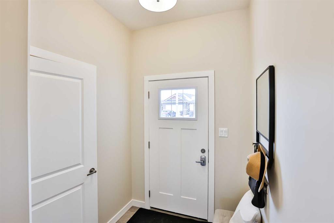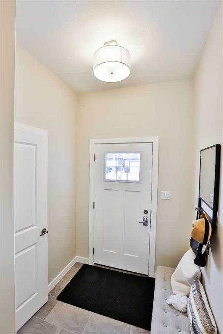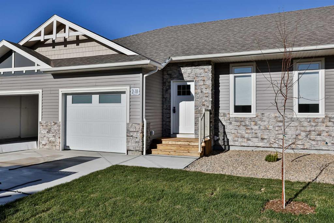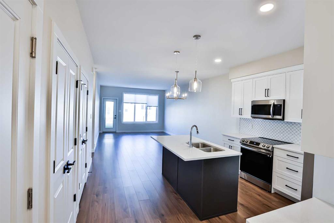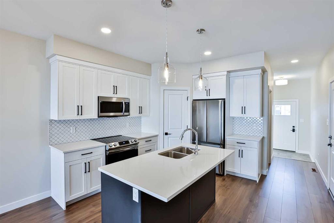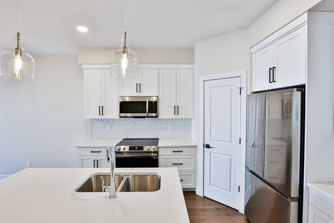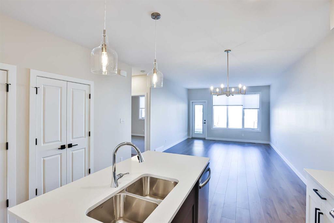2, 442 Highlands Boulevard W
Lethbridge T1J 5K5
MLS® Number: A2230310
$ 350,000
2
BEDROOMS
2 + 1
BATHROOMS
1,054
SQUARE FEET
2014
YEAR BUILT
SKYE Condo: #2 442 Highlands Boulevard W, a modern and comfortable townhome in West Lethbridge. This two-storey unit features a smart layout with two primary bedrooms, two and a half bathrooms, and a single attached garage. The main floor is bright and open, with large windows and kitchen that has modern white cabinets, quartz countertops, and stainless steel appliances. There is also a convenient half bath and direct access to the garage. Upstairs, you will find two primary bedrooms, each with their own 4-piece ensuite and walk-in closet. The basement is unfinished and ready for your customization, whether you envision a family room, bedroom, office, or home gym. This home offers central air for year-round comfort and a very convenient location just minutes from the university, shopping, parks, and the YMCA. It is ideal for first-time buyers, students, or anyone looking for easy, low-maintenance living in a great neighborhood. You can view the video walkthrough in the links tab or on YouTube by searching for the home address.
| COMMUNITY | West Highlands |
| PROPERTY TYPE | Row/Townhouse |
| BUILDING TYPE | Five Plus |
| STYLE | 2 Storey |
| YEAR BUILT | 2014 |
| SQUARE FOOTAGE | 1,054 |
| BEDROOMS | 2 |
| BATHROOMS | 3.00 |
| BASEMENT | Full, Unfinished |
| AMENITIES | |
| APPLIANCES | Dishwasher, Dryer, Microwave, Oven-Built-In, Range Hood, Refrigerator, Washer, Window Coverings |
| COOLING | Central Air |
| FIREPLACE | N/A |
| FLOORING | Carpet, Laminate, Linoleum |
| HEATING | Forced Air, Natural Gas |
| LAUNDRY | In Basement |
| LOT FEATURES | Backs on to Park/Green Space, Few Trees |
| PARKING | Parking Pad, Single Garage Attached |
| RESTRICTIONS | Pet Restrictions or Board approval Required |
| ROOF | Asphalt Shingle |
| TITLE | Fee Simple |
| BROKER | Royal Lepage South Country - Lethbridge |
| ROOMS | DIMENSIONS (m) | LEVEL |
|---|---|---|
| Family Room | 19`0" x 11`2" | Basement |
| Furnace/Utility Room | 8`9" x 9`1" | Basement |
| 2pc Bathroom | 5`6" x 4`11" | Main |
| Dining Room | 9`0" x 8`6" | Main |
| Kitchen | 10`0" x 11`0" | Main |
| Living Room | 10`0" x 13`8" | Main |
| 4pc Ensuite bath | 4`11" x 8`5" | Second |
| 4pc Ensuite bath | 4`11" x 7`9" | Second |
| Bedroom - Primary | 10`11" x 14`0" | Second |
| Bedroom - Primary | 13`1" x 11`5" | Second |

