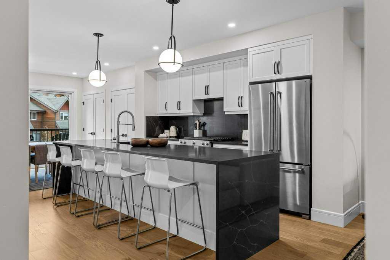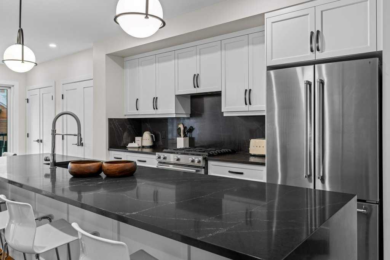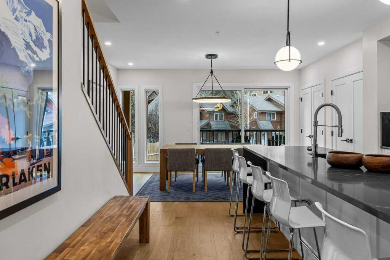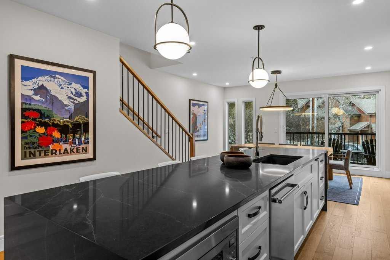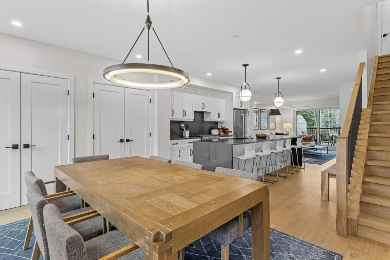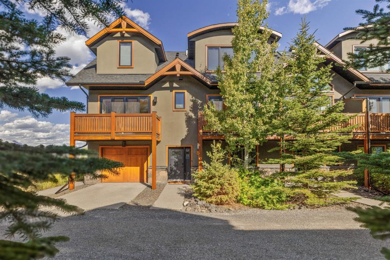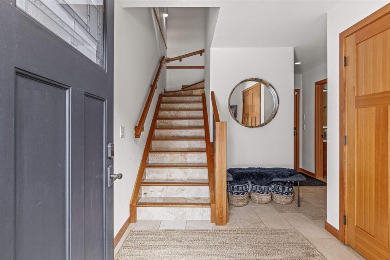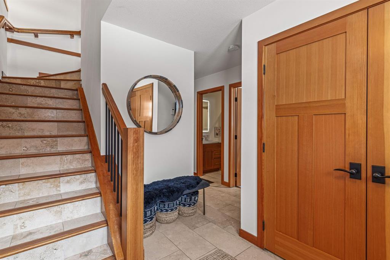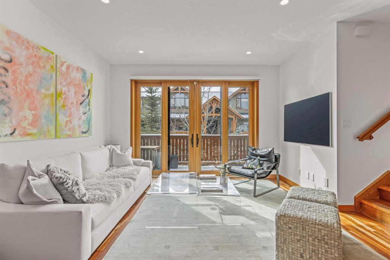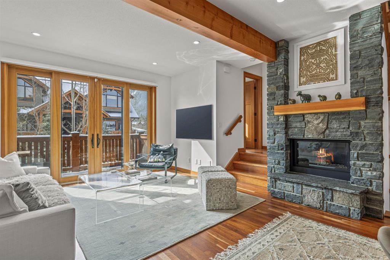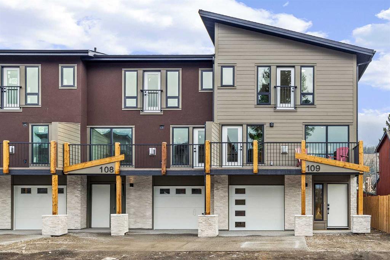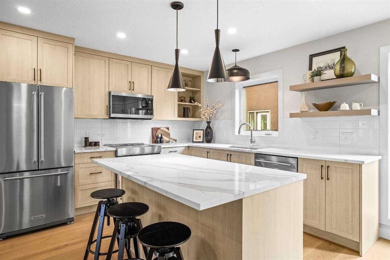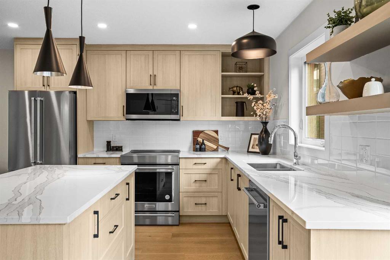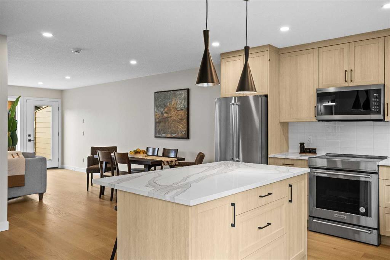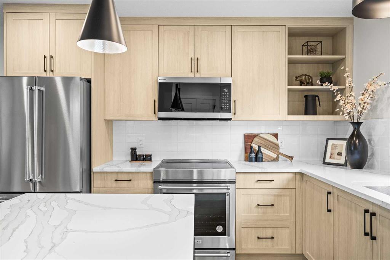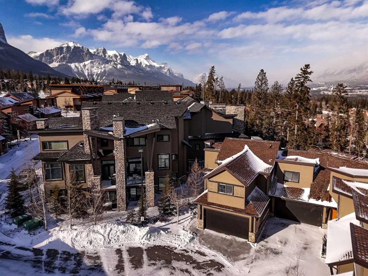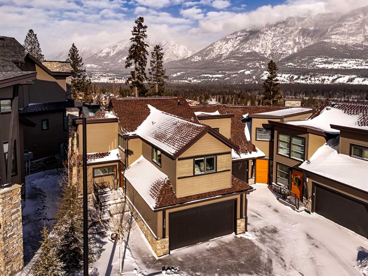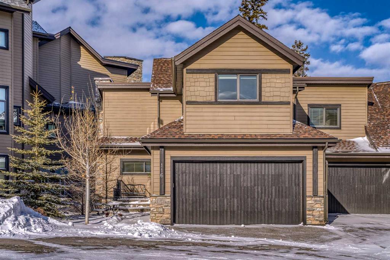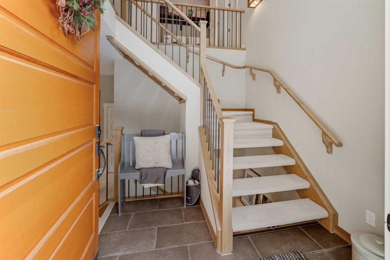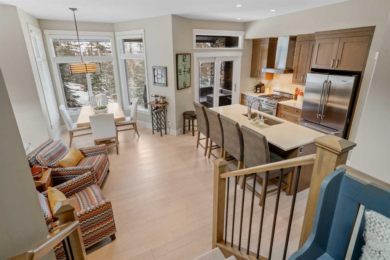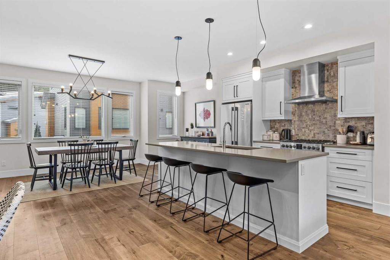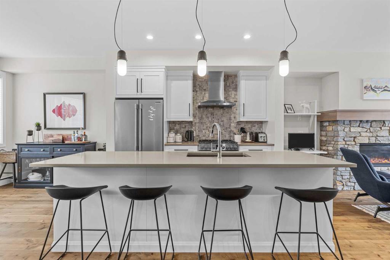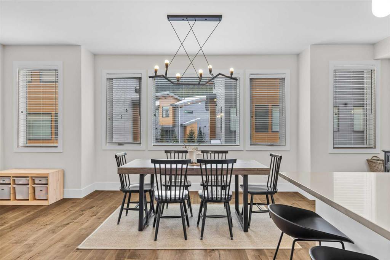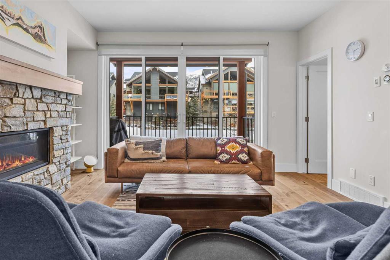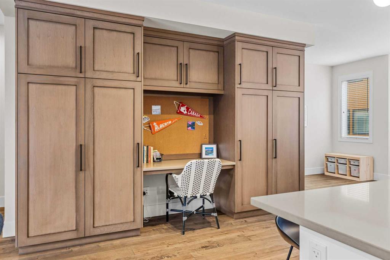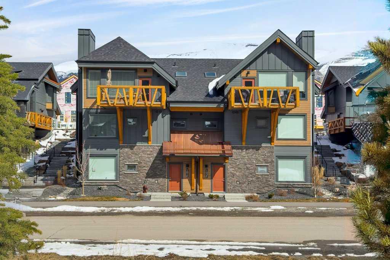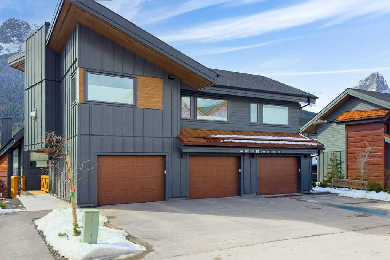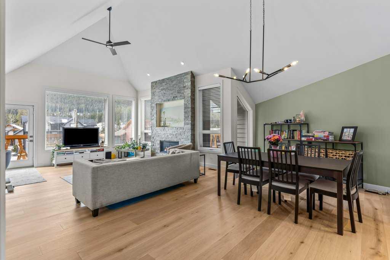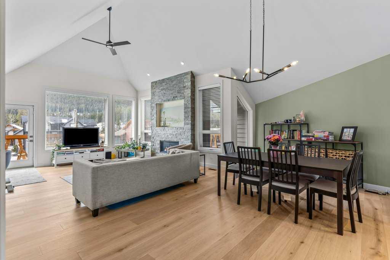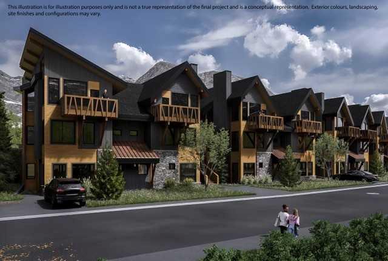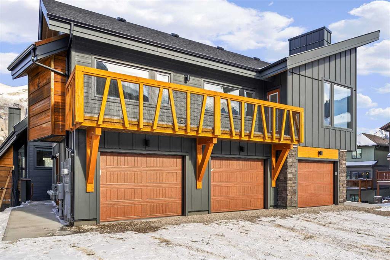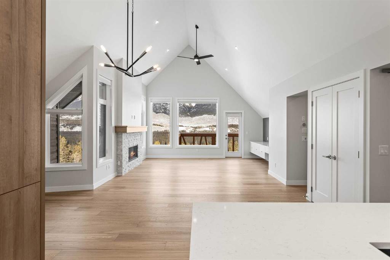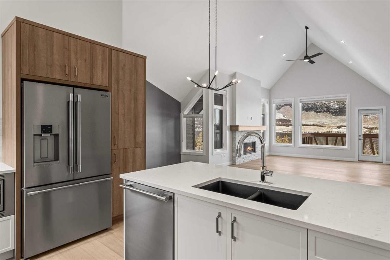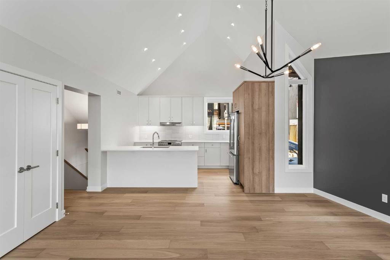2, 107 Rundle Drive
Canmore T1W 2L8
MLS® Number: A2192384
$ 1,399,900
3
BEDROOMS
3 + 1
BATHROOMS
2007
YEAR BUILT
Enjoy the Canmore lifestyle without yardwork or snow removal. This beautifully designed 3-bedroom, 4-bathroom townhome by Wilderness Homes is perfectly located for those seeking the best of Canmore living. Just a short walk to downtown, yet nestled near the Bow River, playgrounds, and scenic walking trails, this home offers the ideal mix of convenience and tranquility. Inside, you’ll find a warm and inviting space featuring engineered hardwood floors, a stunning kitchen designed by Bow Valley Kitchens, stainless steel appliances, & a large island—perfect for gatherings. The open-concept living area is highlighted by a stone fireplace, large windows with views of Ha Ling, Rundle, and Grotto. This home backs onto a forest, giving you quiet and privacy with the bow river just behind the trees. Each of the three spacious bedrooms boasts its own ensuite, making this home ideal for families or hosting guests. The primary suite is a peaceful space with vaulted ceilings, expansive windows, and a spa-like bathroom with steam shower and soaker tub. All 3 floors are heated so you don't need slippers here. The main floor bedroom offers a private getaway for guests, teenagers, or even a home office, with direct access to the backyard that frequently welcomes visiting elk. Outdoor living is at its finest here, with two balconies offering different sun exposures—the front for afternoon sun, and the back for morning light and uninterrupted forest/mountain views, perfect for your morning coffee. With no neighbors behind, you'll enjoy privacy and serenity, making this home a true escape from the everyday. The home was freshly painted 3 years ago with new carpet upstairs. As an added bonus the garage is heated and it comes with a water softener and built in vacuum system. Location is everything, and this home delivers. A short walk takes you to the Nordic Centre, a playground, riverside trails, and scenic parks, while world-class hiking and biking trails are just a short drive away. Whether you’re looking for a weekend escape or a full-time home in the mountains, this townhome is a rare find. Don't miss out on this rare opportunity to own a stunning townhome in one of Canmore’s most sought-after locations. Schedule your private viewing today!
| COMMUNITY | South Canmore |
| PROPERTY TYPE | Row/Townhouse |
| BUILDING TYPE | Triplex |
| STYLE | 2 Storey |
| YEAR BUILT | 2007 |
| SQUARE FOOTAGE | 1,792 |
| BEDROOMS | 3 |
| BATHROOMS | 4.00 |
| BASEMENT | Finished, Full |
| AMENITIES | |
| APPLIANCES | Dishwasher, Garage Control(s), Garburator, Gas Cooktop, Refrigerator, Tankless Water Heater, Washer/Dryer, Water Softener, Window Coverings |
| COOLING | None |
| FIREPLACE | Gas, Heatilator, Mantle |
| FLOORING | Carpet, Ceramic Tile, Hardwood |
| HEATING | In Floor, Natural Gas |
| LAUNDRY | Laundry Room, Upper Level |
| LOT FEATURES | Back Yard, No Neighbours Behind |
| PARKING | Driveway, Front Drive, In Garage Electric Vehicle Charging Station(s), Single Garage Attached |
| RESTRICTIONS | None Known |
| ROOF | Asphalt Shingle |
| TITLE | Fee Simple |
| BROKER | Coldwell Banker Mountain Central |
| ROOMS | DIMENSIONS (m) | LEVEL |
|---|---|---|
| 3pc Ensuite bath | 6`0" x 6`11" | Lower |
| Bedroom | 12`2" x 15`5" | Main |
| Furnace/Utility Room | 6`0" x 8`0" | Main |
| 2pc Bathroom | 4`9" x 4`11" | Second |
| Dining Room | 9`10" x 18`5" | Second |
| Kitchen | 8`10" x 12`10" | Second |
| Living Room | 18`9" x 16`4" | Second |
| 3pc Ensuite bath | 5`4" x 7`10" | Third |
| 4pc Ensuite bath | 11`7" x 8`1" | Third |
| Bedroom | 13`1" x 10`1" | Third |
| Bedroom - Primary | 15`6" x 12`11" | Third |
| Storage | 5`4" x 4`10" | Third |
| Walk-In Closet | 6`11" x 7`4" | Third |

















































